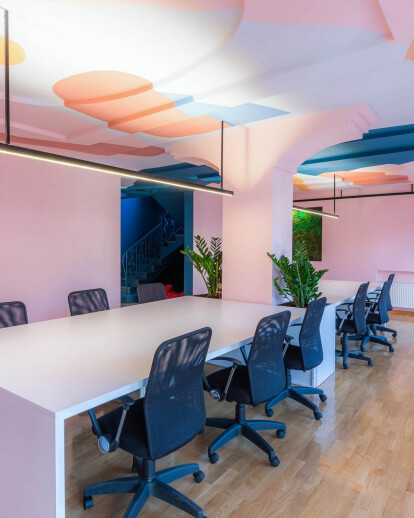ICK is an innovation centre that supports the professional advancement of young individuals and groups, a feature that tends to appear in the architectural design of their offices.
The ICK office design project is a renovation of an existing space: a residential building that should be converted into an administrative building, and will be linked with the existing ICK offices on the neighbor building.
The need for growth is reflected in the project concept, presenting a design that goes beyond frameworks.
The challenge of designing the space lies in the style that characterizes the interior design of the existing building. Existing forms in the interior space are inspired by classical architecture, but decorative elements are not contextualized in time and material context, thus representing what architecture theory knows as kitch.
The design reflects an innovative intervention that meets the requirements and challenges the existing spatial context, willing to propose its abstraction without intervening in the existing form.
The concept is based on the need to give color and life to a space dedicated to young people. The decorative elements, especially those on the ceiling, are challenged through color.
The concept finds inspiration in the art of YllXhaferi, a young artist from Kosovo. His paintings show a variety of colors in a canvas with large dimensions, so the ceiling in the project is trated as a canvas on wich a color composition is painted, inspired by Yll’s palette. The color is also transmitted through the walls, pouring over their decorative elements.
Through this concept diferent architectural styles and periods of intervention are overlaid.
The furnitures are designed in contemporary style, with elegant shapes and soft colors, giving the impression of a clean environment. While some old school furnituresare placed in certain places and are also painted in the same style as the ceiling.
Each space is characterized by greenery, representing today’s approach in archictecture, and the verve and dynamics that dominate the nature of work at ICK.
The new offices are separated on two floors (first floor 194 m2 & second floor 152m2) and accommodate aco-working space, a multifunctional space with an amphitheater, a meeting room and the director's office with offices for the rest of the administration staff.

































