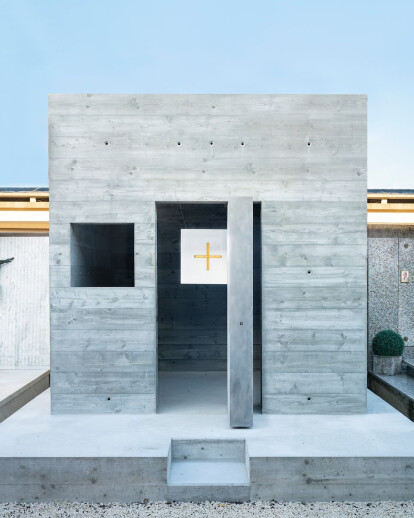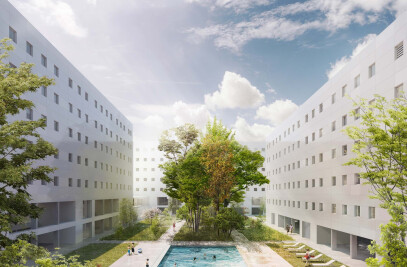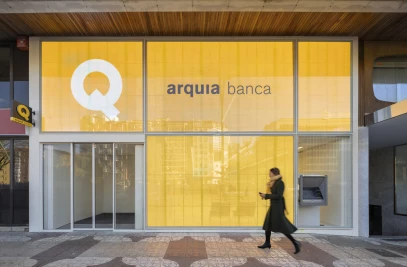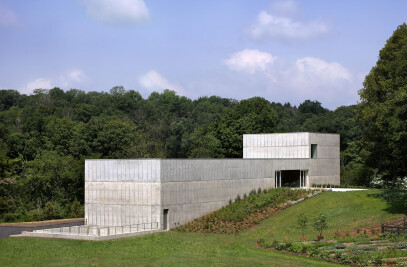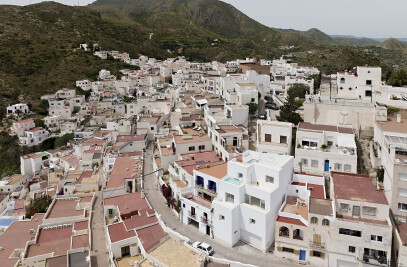Tomb in Venice
We would like to make the most beautiful house in the world, but also the simplest. On a small plot within theCapoluogoCemetery in S. Doná di Piavein Venice.A piece of heaven on earth.
It will be a shaded box,pierced by light,a reinforced concrete cube of 3x3x3 m. To bring the light inside, we will drill the corners of the six square planes that make up the cube,producing a square 60x60 cm opening on each plane, so that two holes never coincide in the same trihedron.
We will begin by drilling the top withitsopening oriented in such a way to allow the sun, breaking the shadows, to penetrate the interior diagonally.
On the main façade, the one closest to the access road, we will open a door in the concrete, so that when closed, the planimetric layout is re-established. And the 60x60 cm hole corresponding to the isotropic operation on that facadewill bealtered so that it is at eye level and from it one can see inside.
And in the geometric center of the shady cubic space crossed by the moving sunlight we will hang a bright white marble60x60x60 cm cubic urn, which will float in that space supported by four fine steel cables.
The opening corresponding to the ground plane will be excavated to reveal the thickness of the concrete and a mirror will be placed at the bottom.
During the course of the day as the rays of sunlight cross the openings on the concrete cube, they will fall on the white marble of the floating urn and a kind of luminous transfiguration will take place capable of producing the suspension of time.
DESCRIPTION
The cinerary urn, that gleaming white Tasos marble cube, will be in a single piece. A cavity will be hollowed out inside to contain the ashes. It will have an upper lid which, when closed, will not show anything. The four very fine steel cables will go, two by two, from the sides of the urn to the inner edges of the cube.
The reinforced concrete cube will be built with care and attention but never to excess.Without any kind of enclosure, the openings will let in light and air, as well as wind, rain and snow, the stars and even birds. With the holes set at the corners, two of its sides will be in continuity with the adjoining walls. The other two sides will show the strong thickness of the concrete.
The cube will be supported on a podium in the same concrete that will be flush with the podiums of the adjacent constructions. Thus, the inside floor of the cube and that of the outside will not be on the same plane. Given its 30cm height, a possible step is contemplated.
