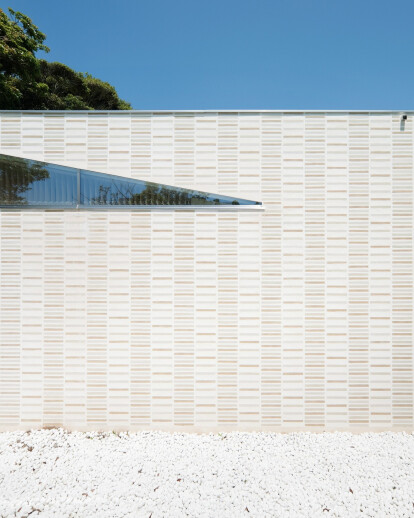The Japanese title “in kyo” is derived from a calm life apart from the active world for the rest of their days. Excessively ornamented mansions showing off surround the site in a rich green residential area. This modest house concealed its appearance in plant open to a neutral space such as a courtyard, a terrace, a garden, and the sidewalk between outdoor and indoor without steps. Each rectangular room has one full-height window and three high windows basically in all directions. Rectangular rooms open to different orientations with full-height window are placed in checkerboard pattern across the low-ceiling space. Sliding doors switch each room from detached room to a sequence of rooms with rich varied scenes. The different materials of the wall are united by the bleached color tone, the same wide flooring as siding is spread to the garden as decking, the decking pattern of the garden is repeated into a pattern of exterior wall tiles, and white plaster of the wall is replaced with a white gravel on the garden. The several spaces and elements are related on a basic rule with change and variation, which is expected to be similar to nature.
Products Behind Projects
Product Spotlight
News

Australia’s first solar-powered façade completed in Melbourne
Located in Melbourne, 550 Spencer is the first building in Australia to generate its own electricity... More

SPPARC completes restoration of former Victorian-era Army & Navy Cooperative Society warehouse
In the heart of Westminster, London, the London-based architectural studio SPPARC has restored and r... More

Green patination on Kyoto coffee stand is brought about using soy sauce and chemicals
Ryohei Tanaka of Japanese architectural firm G Architects Studio designed a bijou coffee stand in Ky... More

New building in Montreal by MU Architecture tells a tale of two facades
In Montreal, Quebec, Le Petit Laurent is a newly constructed residential and commercial building tha... More

RAMSA completes Georgetown University's McCourt School of Policy, featuring unique installations by Maya Lin
Located on Georgetown University's downtown Capital Campus, the McCourt School of Policy by Robert A... More

MVRDV-designed clubhouse in shipping container supports refugees through the power of sport
MVRDV has designed a modular and multi-functional sports club in a shipping container for Amsterdam-... More

Archello Awards 2025 expands with 'Unbuilt' project awards categories
Archello is excited to introduce a new set of twelve 'Unbuilt' project awards for the Archello Award... More

Kinderspital Zürich by Herzog & de Meuron emphasizes role played by architecture in the healing process
The newly completed Universtäts - Kinderspital Zürich (University Children’s Hospita... More





















