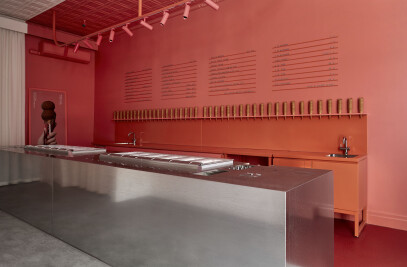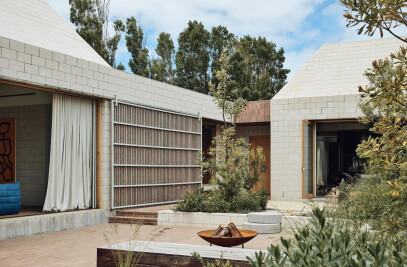The Incision House is an alteration and addition to a suburban Californian Bungalow, designed as a family house for four after our client‘s two teenage boys outgrew the small terrace we designed for them 10 years prior.
Having moved into the house and lived there for a number of months before approaching us, they found that they like the separation of spaces inherent to the traditional Californian Bungalow plan, and wanted to maintain this in preference to a large open plan space. The plan is therefore interconnected and layered - spaces overlap both indoors and outdoors, but are visually screened. They can be opened up or closed off with large sliding doors as required.
Connecting the old to the new, is a 6.5m high long narrow void, it is the central visual spine and the circulation. Externally, this spine is expressed as a slice (or an incision)into the brick based building – it provides sun, shade and privacy all at the same time. Using standard off-the-shelves pre-assembled operable skylights, it also allows stack ventilation throughout the house, letting hot air to escape in the warmer months –a basic thermal chimney effect.
The result is a bright and airy space that serves over the two levels.It opens up the house to the northern aspect, and offers a big gesture in a domestic setting. We like the play of expectation, the compression and release of spaces.
We are interested in dialectic relationship of the outside and inside, and the hyperreality when it is expressed via a set of stairs. The form of the stairs is expressed as a cantilevered extrusion externally and creates a thin blade internally that cuts into the void. The perforated steel becomes a suspended walkway over that accesses the boys’ bedrooms upstairs. The perforations allow light to filter down to the kitchen below, a continuous exploration in the use of light and shadow as part of our practice’s design language.
With two active teenage boys, it was important to maintain the back garden to the east of the block, plus the existing house was dark with little access to northern light. The courtyard was the solution - bringing light into the centre of the living spaces while maintaining a large garden with a pool to the rear. The courtyard typology is tried and tested in many of our previous houses, it is an answer to the typical deep plot plan, providing cross ventilation and daylight, and at the same time layering of spaces, creating a sense of depth.
The house was finished on a modest budget, however,the end result is a sustainable family home that can grow with the family.
Material Used :
1. External Brickwork – Existing/ salvaged from demolition
2. Bathroom Floor Tiles – Classic Ceramics – Tiger Rock White
3. External Tiles – Cerdomus – White Gloss Morion Wave Tile
4. Lighting – Ambiance Lighting
5. Metal screening – Black Powder coated (Internal and External)
6. Floorboards – Existing - reused
7. All paint by Dulux
































