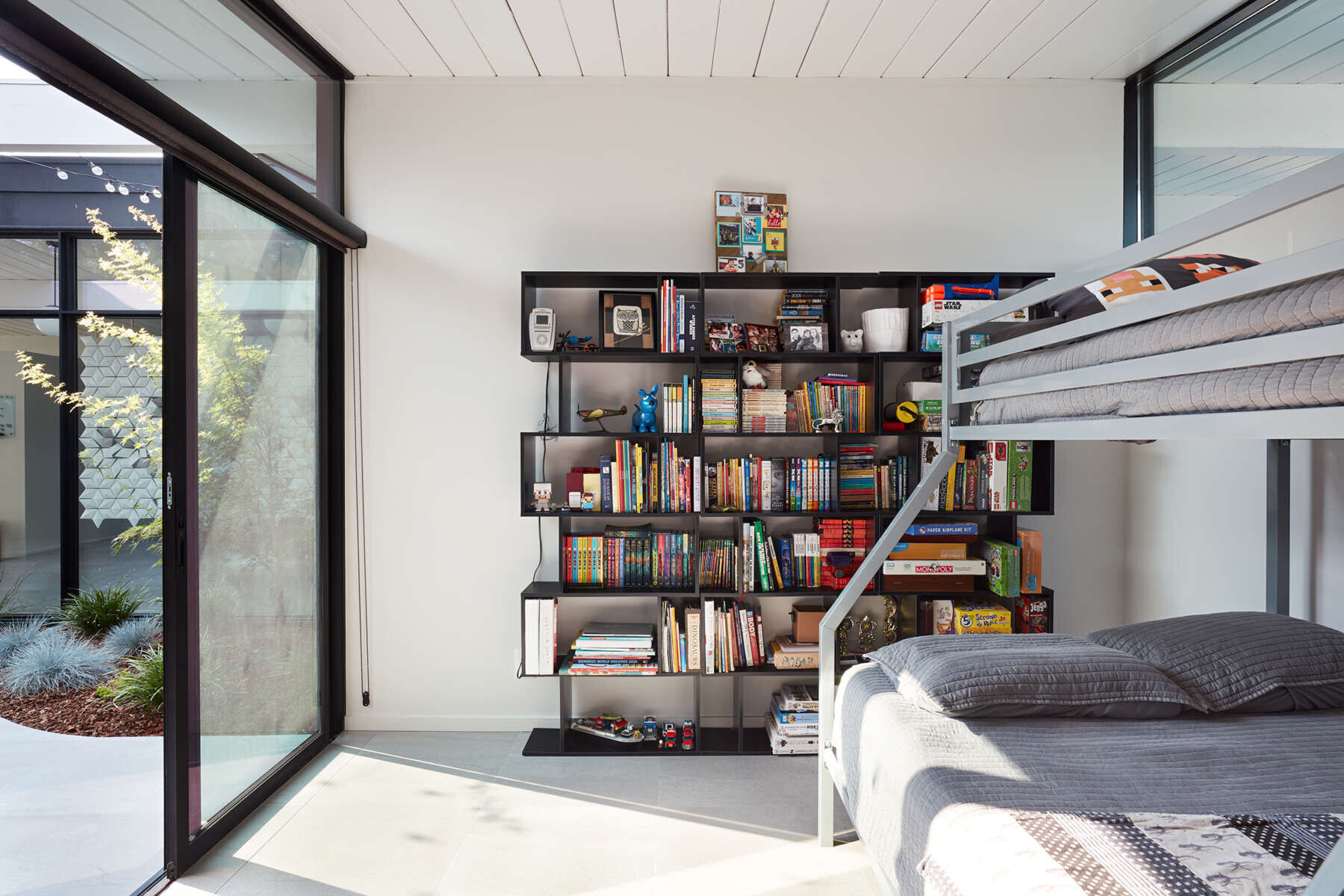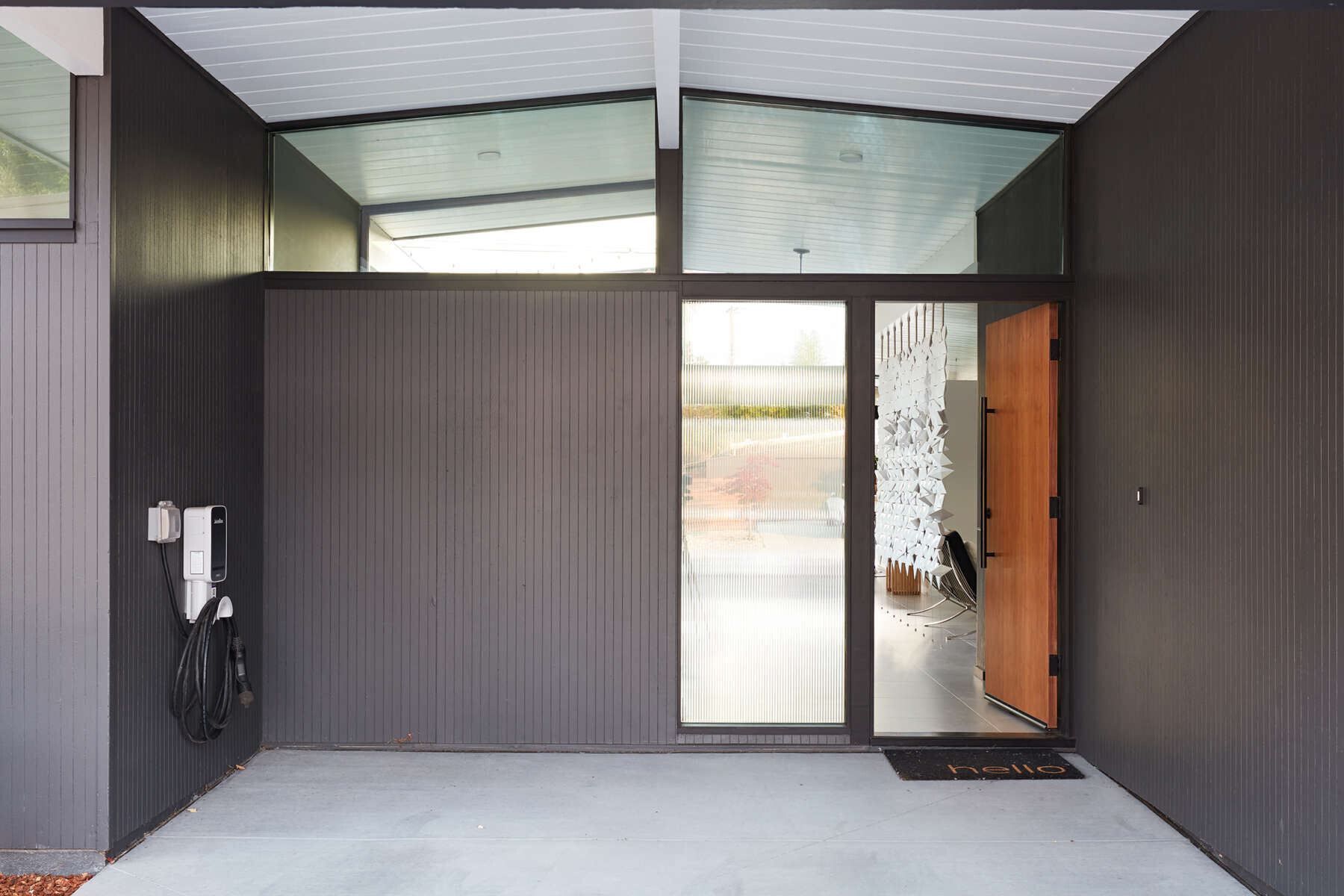This Eichler home was strategically expanded and reconfigured to strengthen the connection between interior and exterior spaces while also adding a more spacious primary suite, formalized entry space, and an expanded bedroom and hallway bathroom. The entry sequence is now defined by custom storage, a large glass wall at the light-filled atrium, and a mid-century-inspired geometric screen. The sense of connection between indoor and outdoor spaces is heightened by a large, multi-panel sliding door system spanning the full width of the main living spaces. The outdated kitchen was relocated adjacent to the new door system, flowing into a spacious great room overlooking new landscaping. Indoor/outdoor floor tile extends the living spaces out onto patios at the atrium and rear yard to further fade the boundary between this Eichler’s interior and exterior.
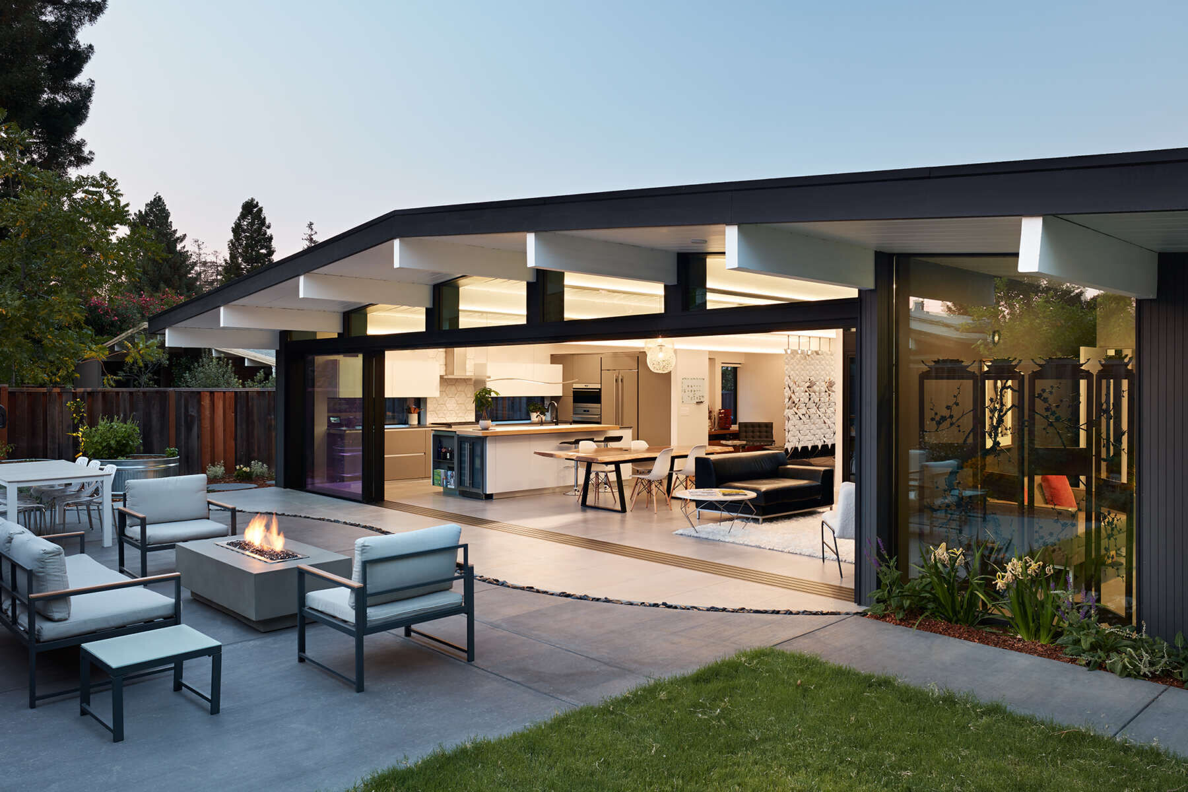
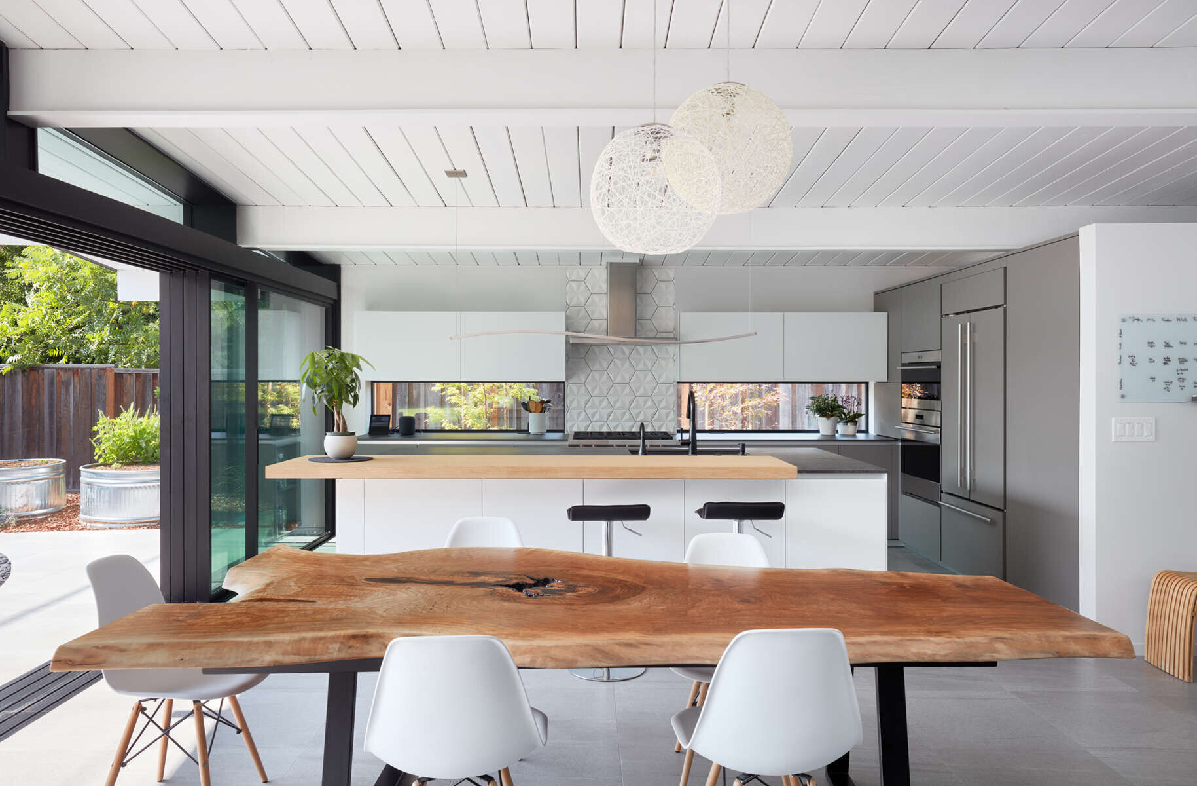
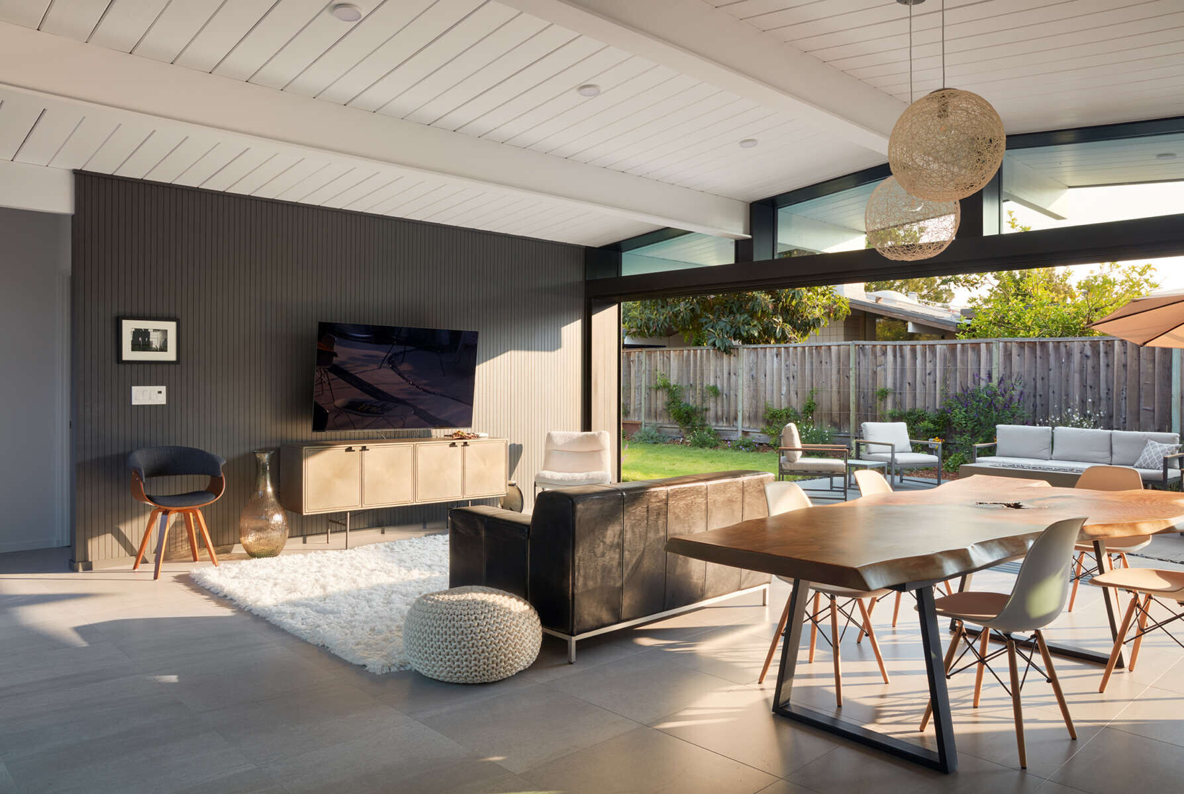
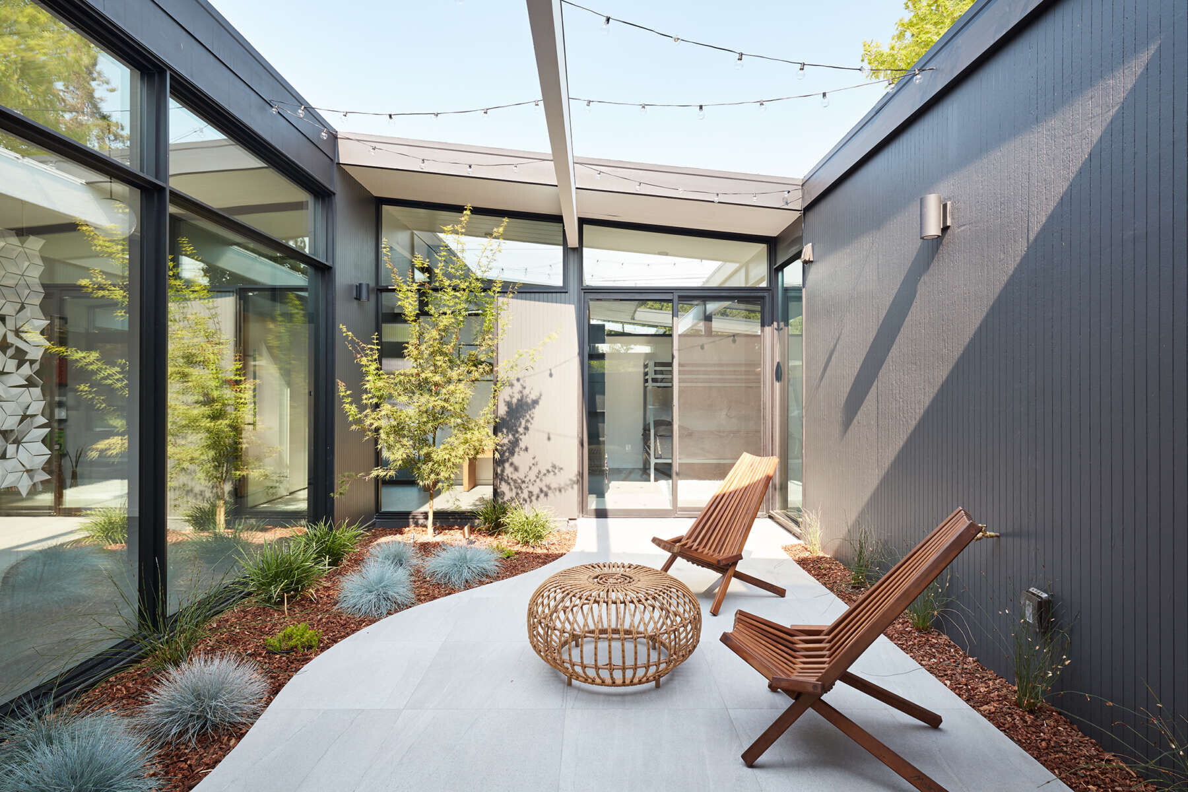
Klopf Architecture project team: John Klopf, AIA, Ethan Taylor, and Fernanda Bernardes
Structural engineer: BASE Design
Interior Designer: Lucile Glessner
Landscape Designer: Bonnie Brock Landscape Design
General Contrator: Starburst Construction
Photography: © 2022 by Mariko Reed
Completion year: 2021
