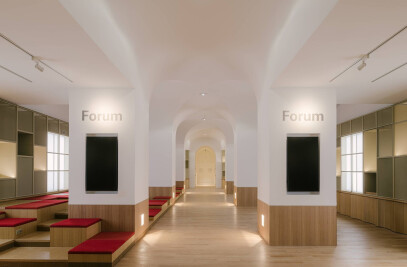The former car dealership, located in the dense environment of the Villa du Clos-de-Malevart (Paris, 11th Arrondissement), formed an almost completely opaque volume, inward-facing and independent from its surroundings. Through simple, calculated interventions, this rehabilitation project reconnects it to its urban context. The architectural character of the building – its concrete framework with "Humy system" half-level offsets – has been partly preserved to requalify the generous and inventive volumes without ostentation. The overall approach focused on optimizing the use of light and existing surfaces to maximize workspaces.


The existing system of half-levels is used to create a continuous workspace, with unexpected diagonal views and a tiered layout. Three vertical cores run through the floors, structuring the space to allow the space to be partitioned according to users’ needs. The main circulation is integrated into the heart of the building and serves each of the half-levels via a sculptural staircase and a double-entry elevator. The interior atmosphere is both soft and frugal, with concrete and wood as the main ingredients. The character of the existing building is preserved and highlighted by sandblasting the new and existing concrete to uniformity, complimenting the wood-clad central volume.



A later extension to the first floor was demolished to create a planted forecourt at the entrance, while opening the main façade on all levels. The old concrete window grilles have been restored to preserve the building's identity, with only a few horizontal lines cut in them to improve visibility. The transformation of the main façade led to the creation of a glazed double-height volume, serving as a signal from the entrance of the blind alley at the end ow which it is located. On the roof, which is now accessible, the users can benefit from open-air meeting spaces, a vegetable garden, and a resting aera.













































