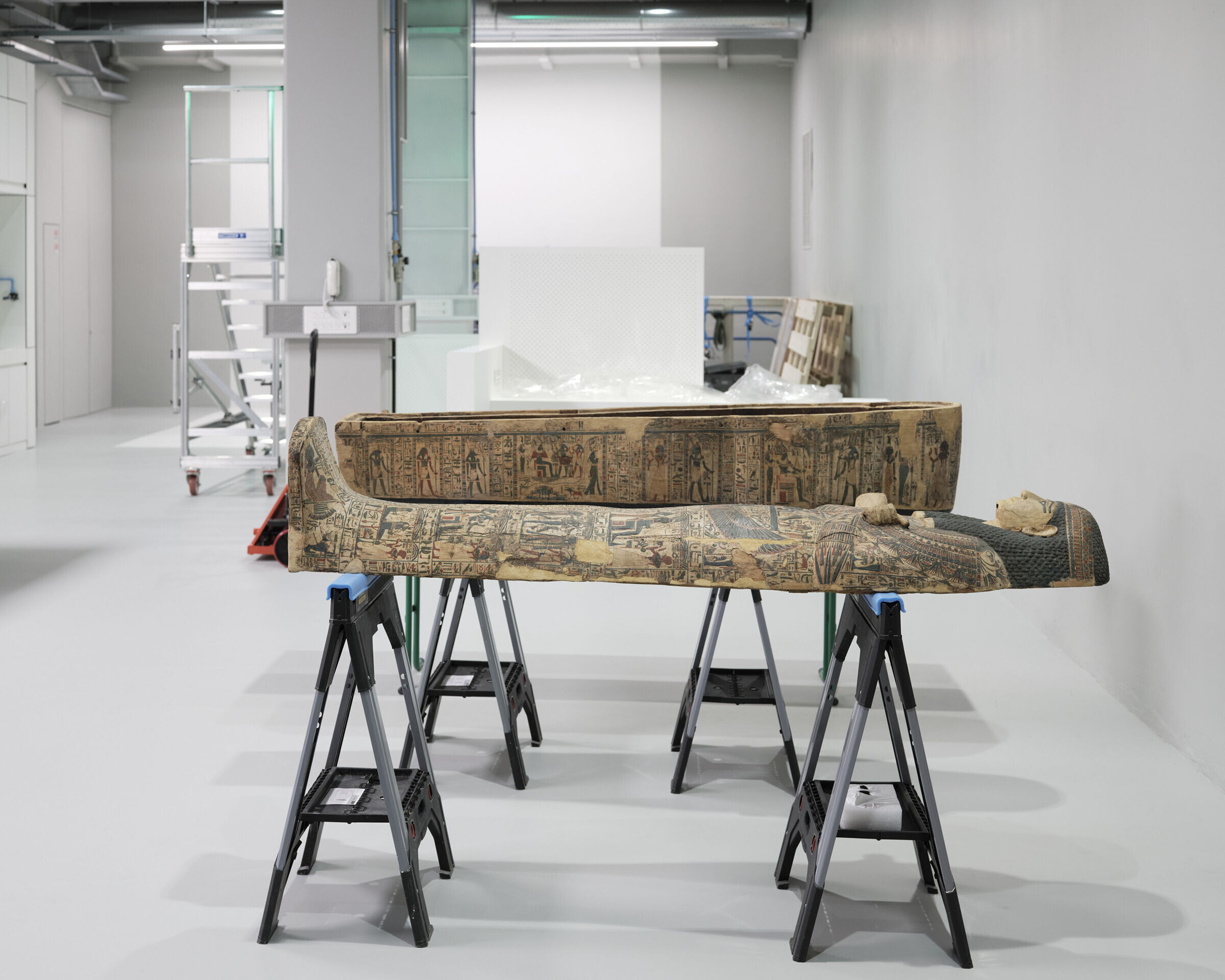The project called “Carrousel” is the third intervention of h2o architectes within the Louvre Museum in Paris. It succeeds to the creation of temporary exhibition spaces (2016) and to the transformation of former room into the “Studio” which gathers a forum, pedagogical rooms and a training center (2021).
With the implementation of this mutualized site for the treatment of the collection – assigned with the role of reception, temporary storage and restauration of the works transiting through the museum – this project focuses on one of the non-visible activities which are necessary to the daily functioning of the museum.
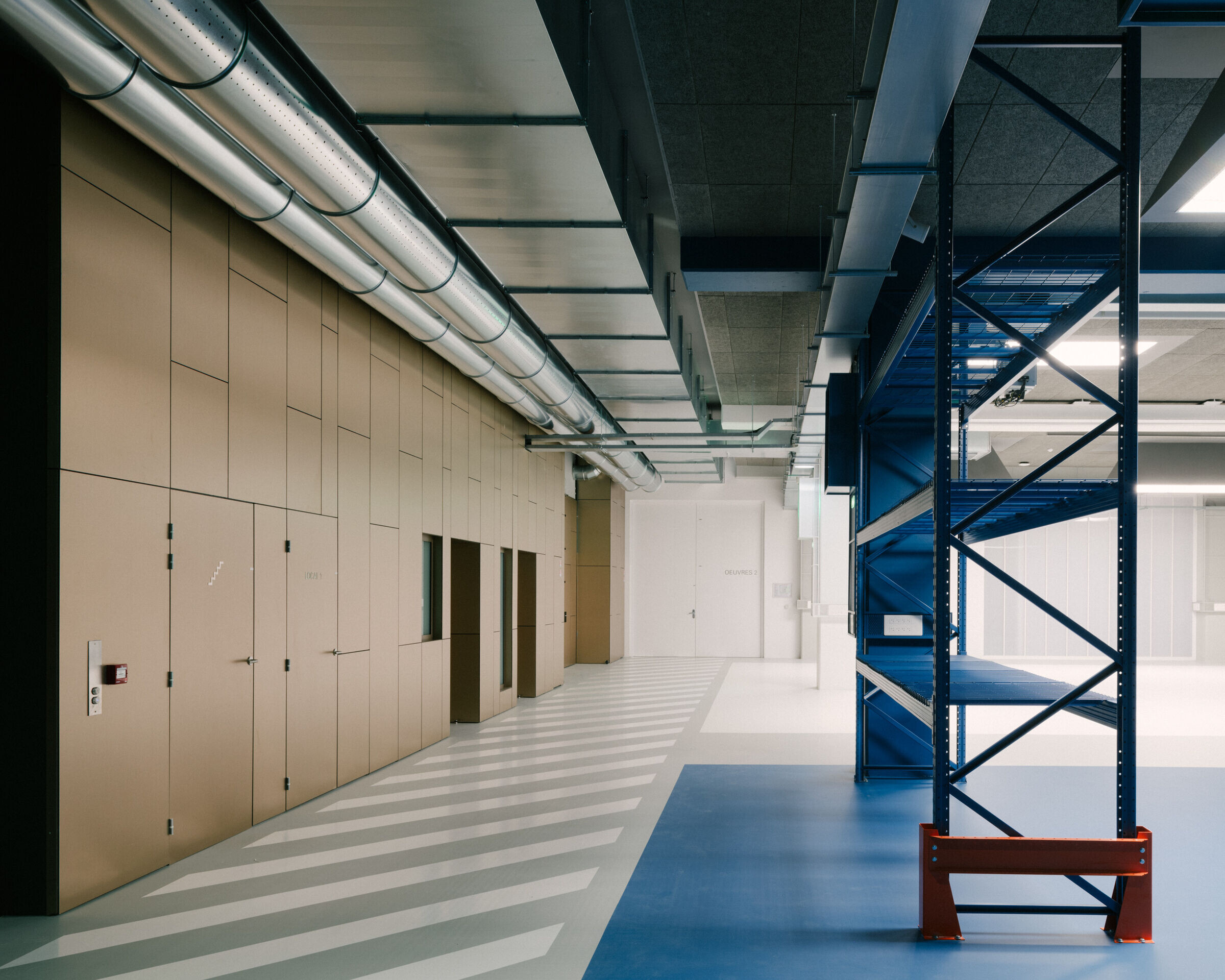
Beyond the technical and functional expectation of the client, our conception of the place worked towards the implementation of a fluid journey, with the goal of reducing the manipulation and movements of the transiting artworks. Each space offers to its users a comfortable working space, in adequacy with the precision and expertise of the professionals exercising within the Carrousel. By resorting to a specific color, materiality, and distinct volumes by function – circulation, acclimatation and restauration – we managed to differentiate the place where each mission takes place, while favoring a porosity and synergy between the professionals and their respective knowledge and craftmanship in relation to artwork preservation and restauration. The overall organization allows for covisibility, so that the users can be aware of the status and localization of the artworks within that place in real time.
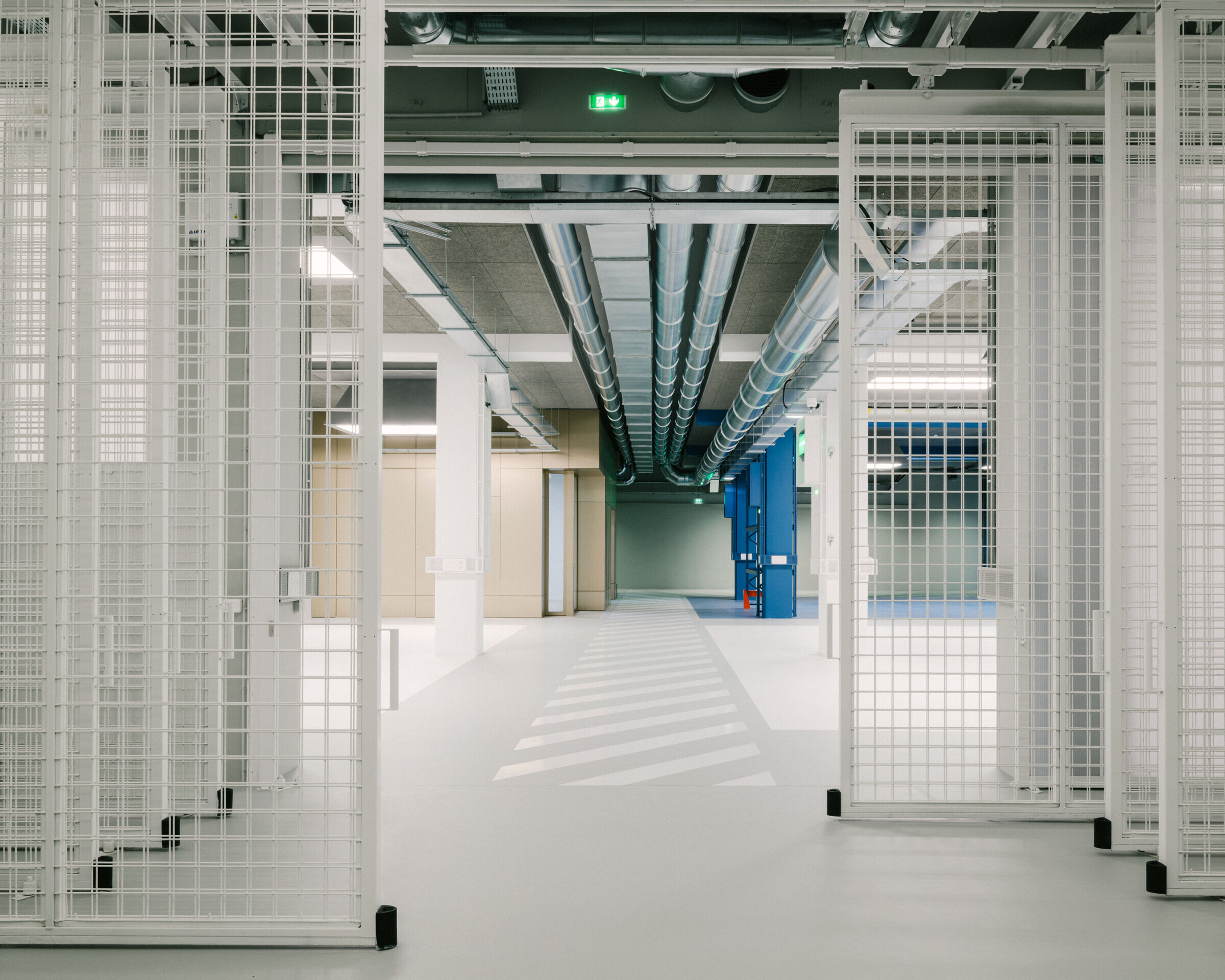
Taking place within former storage rooms of the Louvre, these technical spaces are spread on two underground levels, and connected by a freight elevator. The lower level (sous-sol 2), that can be accessed from the internal service room, is used as reception, acclimatation and departure site. The offices are set at this level. On the ground, the stripes indicate the circulation areas, while the blue zones are dedicated to the provisory deposit of the works which enter a new environment. The upper level (sous-sol 1) hosts the spaces dedicated to the manipulation of the works (in white) and for photo reporting. The labs are organized in 4 different sections, corresponding to 4 different types of treatment that the works can receive. Furniture for the temporary storage of the works is shared on the two levels. The sliding grilles where framed works are hung come from the former storage rooms and are reused in this new space.
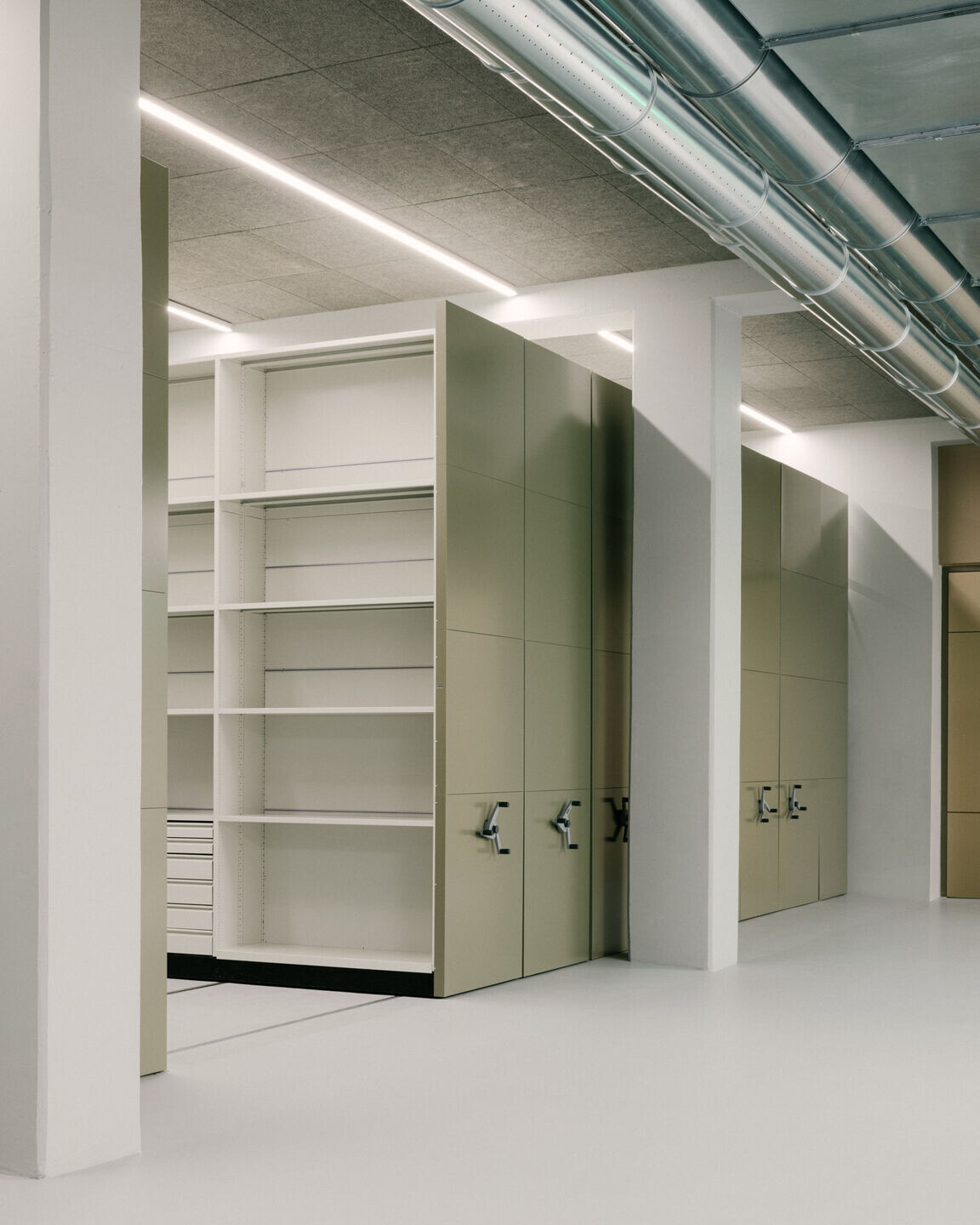
The two levels incorporate all the tools required for the hygrometric and thermic control of the space, and the regular renewal of air in order to meet the needs for the conservation of artworks. These technical elements are not hidden, and on the contrary participate to the strong identity of the place: sheaths, cables, extraction hoods, etc. are all visible. We paid attention to the lighting of the space both to compensate the lack of natural light and to provide the users with adequate conditions for the realization of precise tasks.
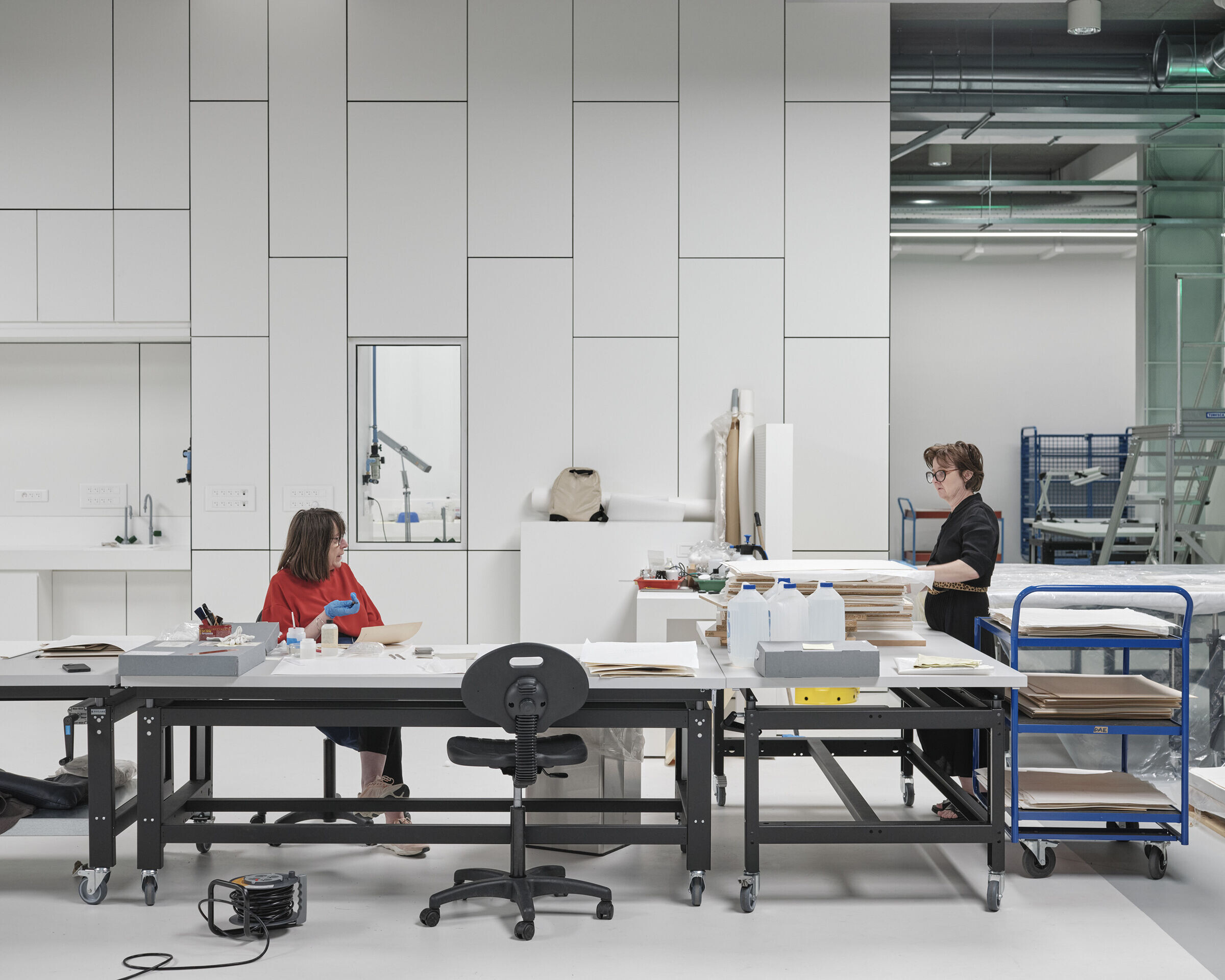
Team:
Architect: h2o architectes
Structure engineer: Équilibre Structures
Fluid engineer: INEX
Economy: VPEAS
Lighting: Agence ON
Preventive conservation of artworks and artefacts: Art Partenaire et Nyeborg | préventeur
Photo credits: Myr Muratet for h2o architectes and Maxime Verret for h2o architectes
