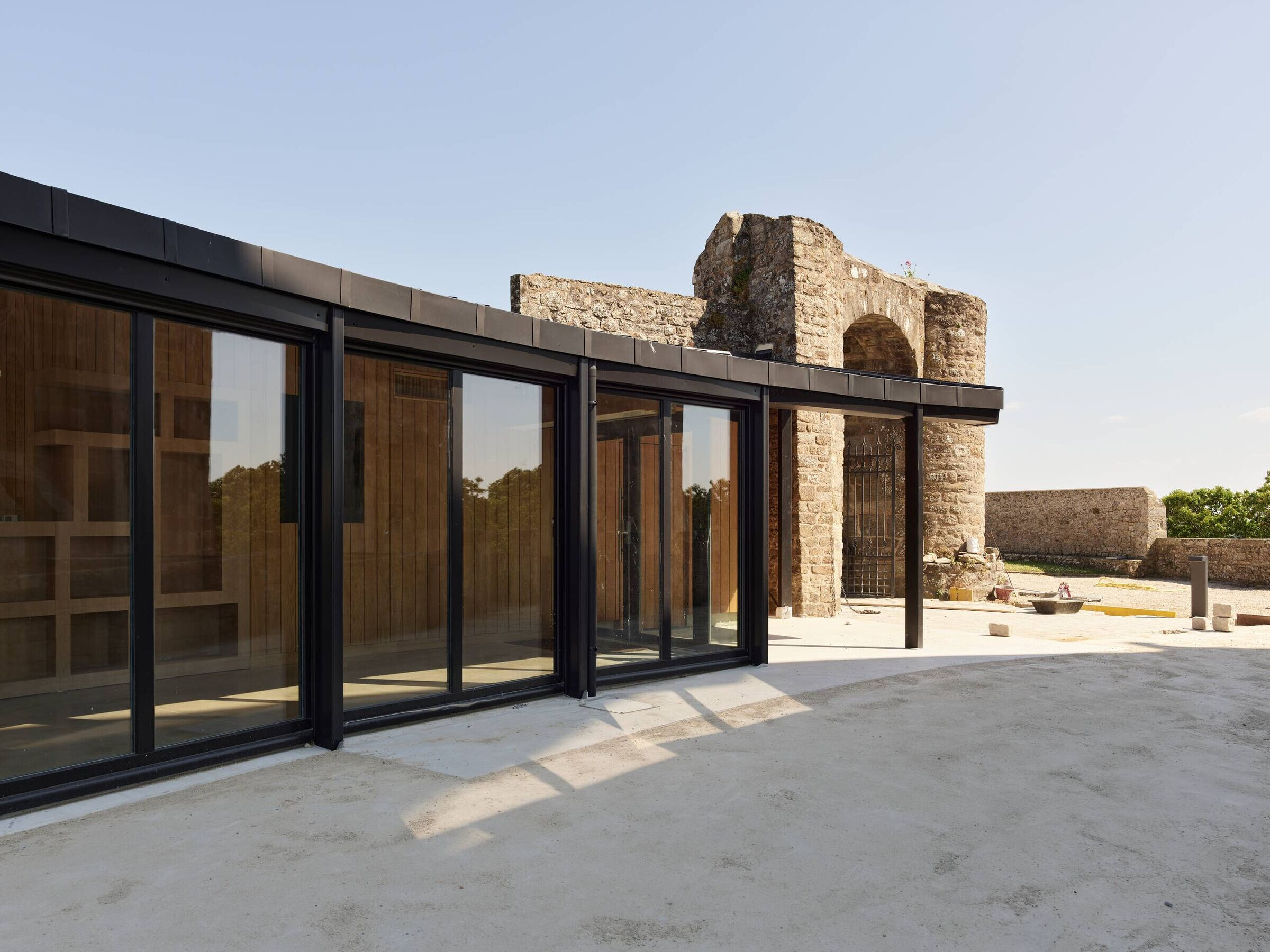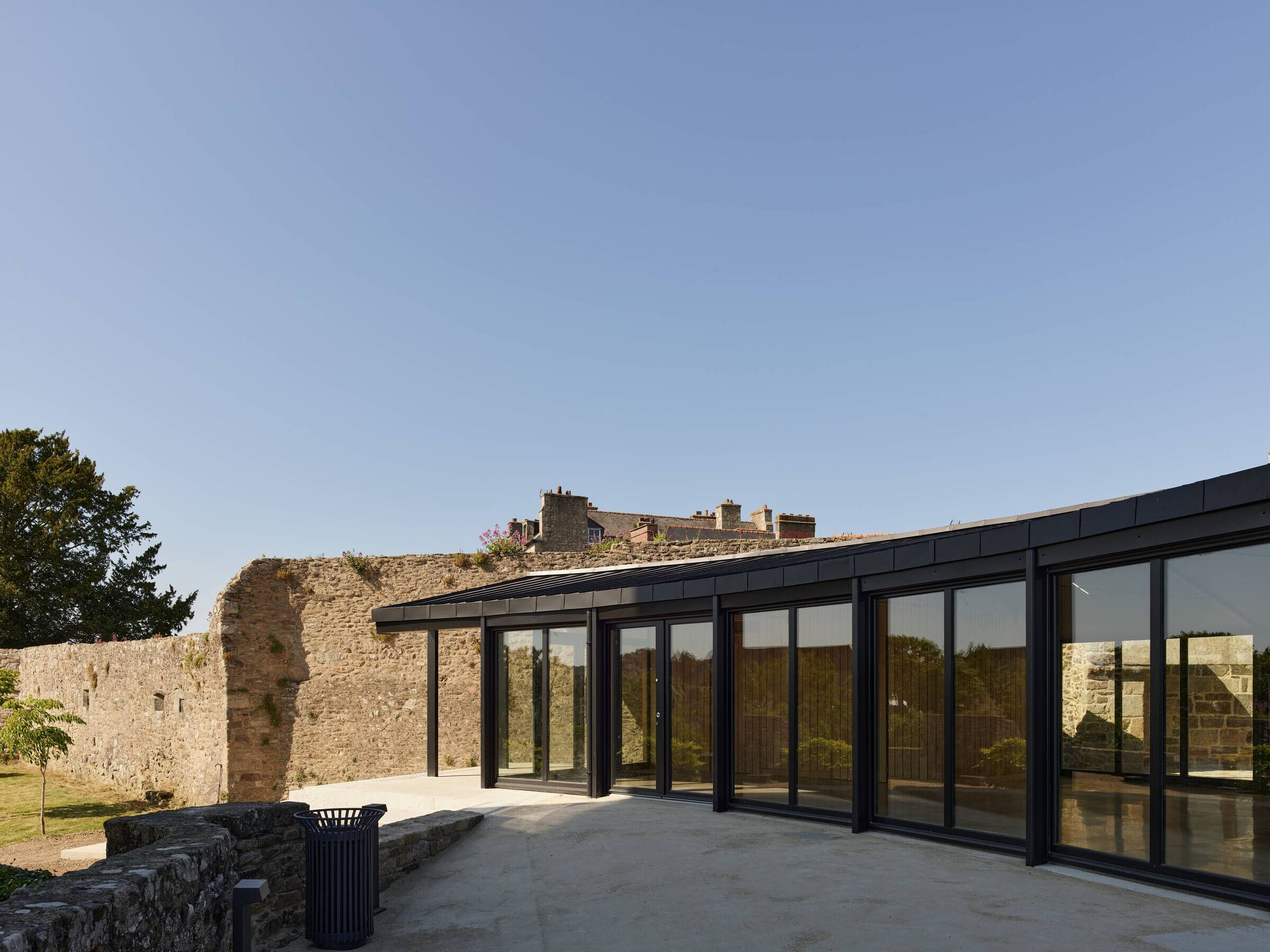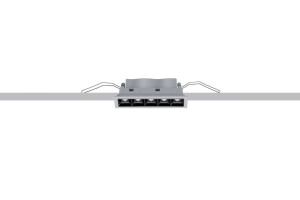The entrance pavilion of the Dinan castle invites visitors to enter the site from the main gate. The refurbishment extends ups to the wooden stairs, which create a smooth connection between the garden and the higher court, which now benefits from a lawn.
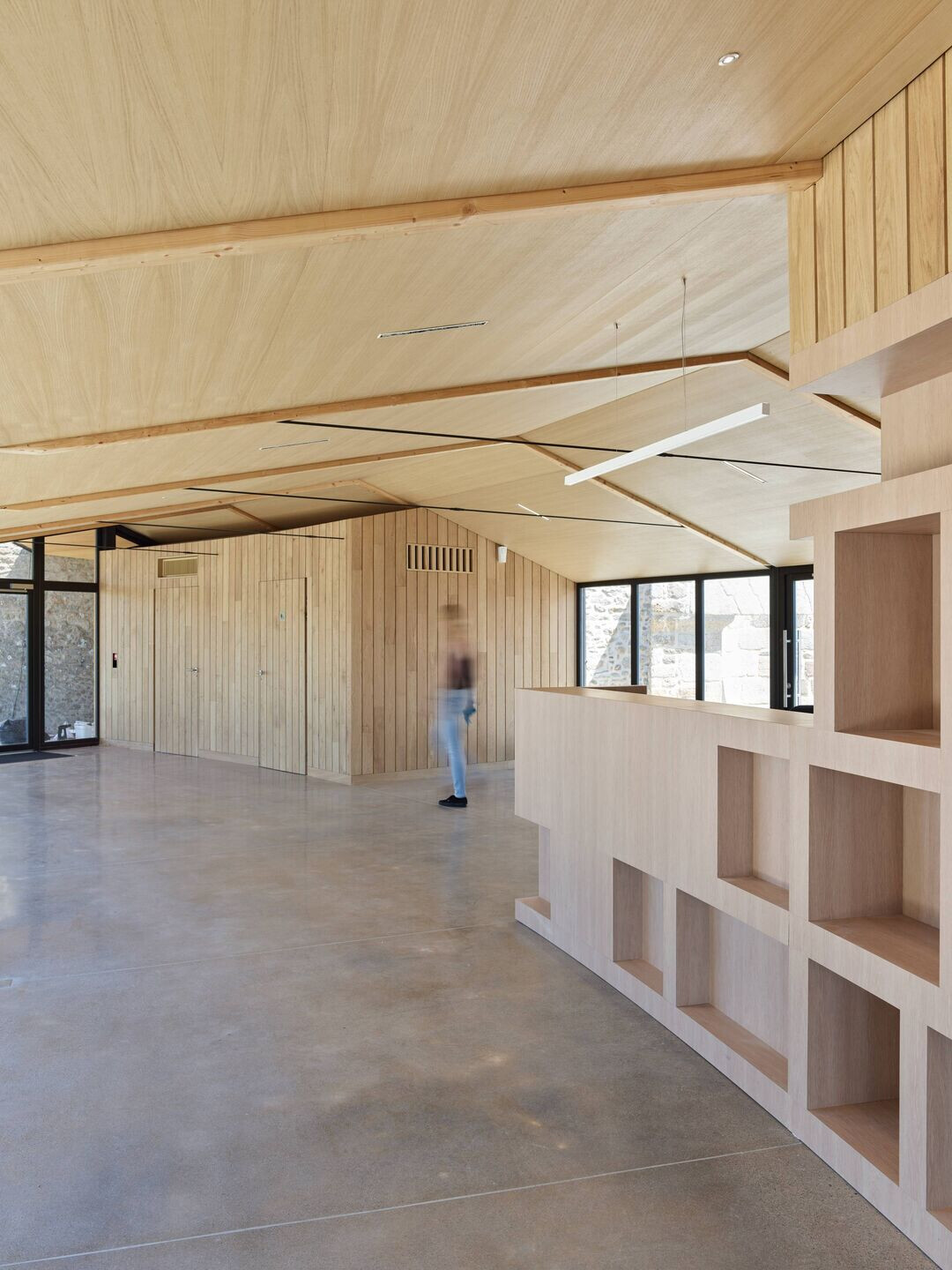
Our project leans on the disposition of the ancient buildings. Its volumetry composes with the maximal height of the defensive wall, in order not to impose itself on the surroundings. The semi-circular building enters into dialogue with the curved shape of the moat.
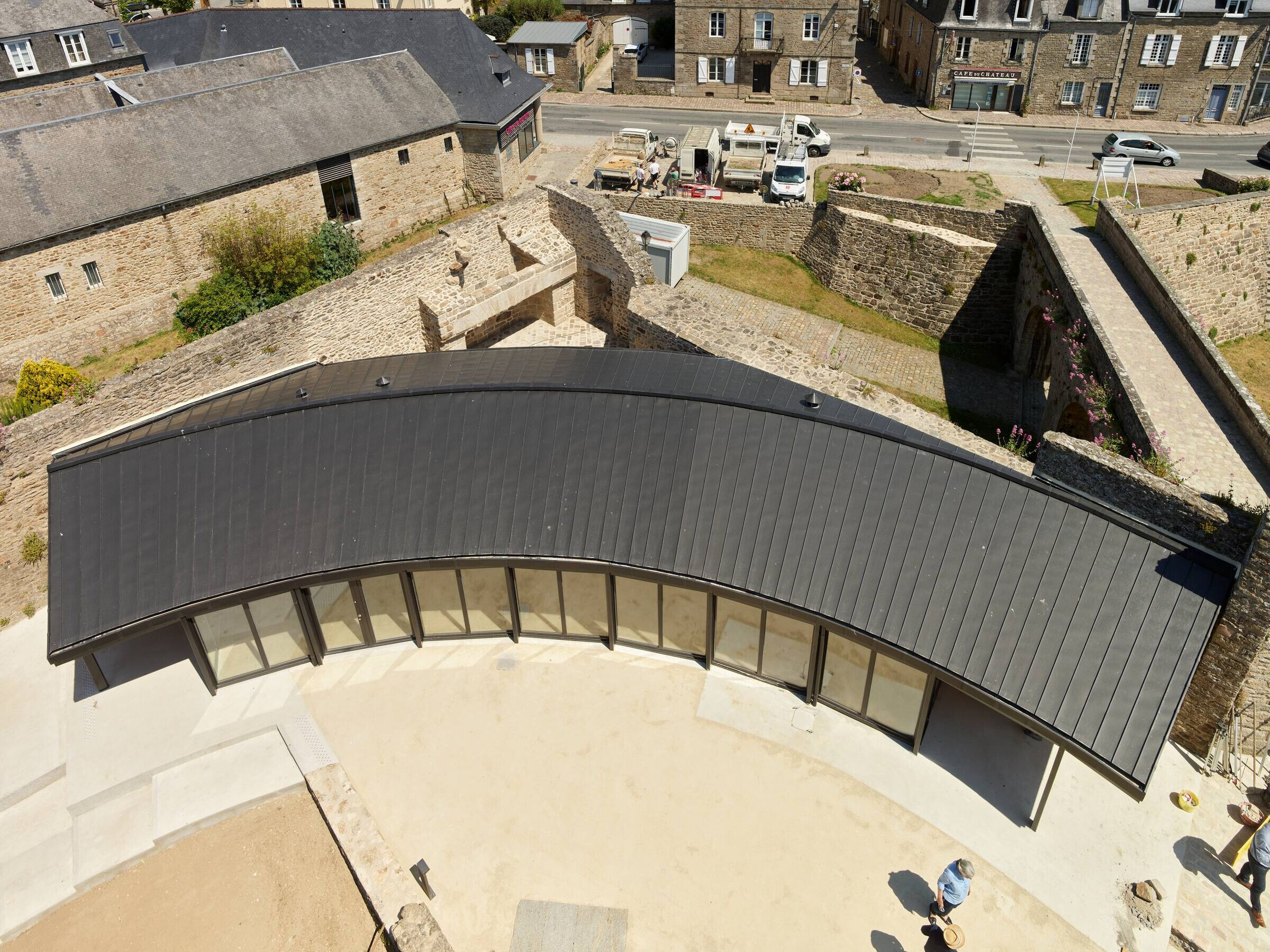
The double sloping roof, with its ridge tangent to the defensive wall, offers a simple reading of the volumes as it turns into a canopy.
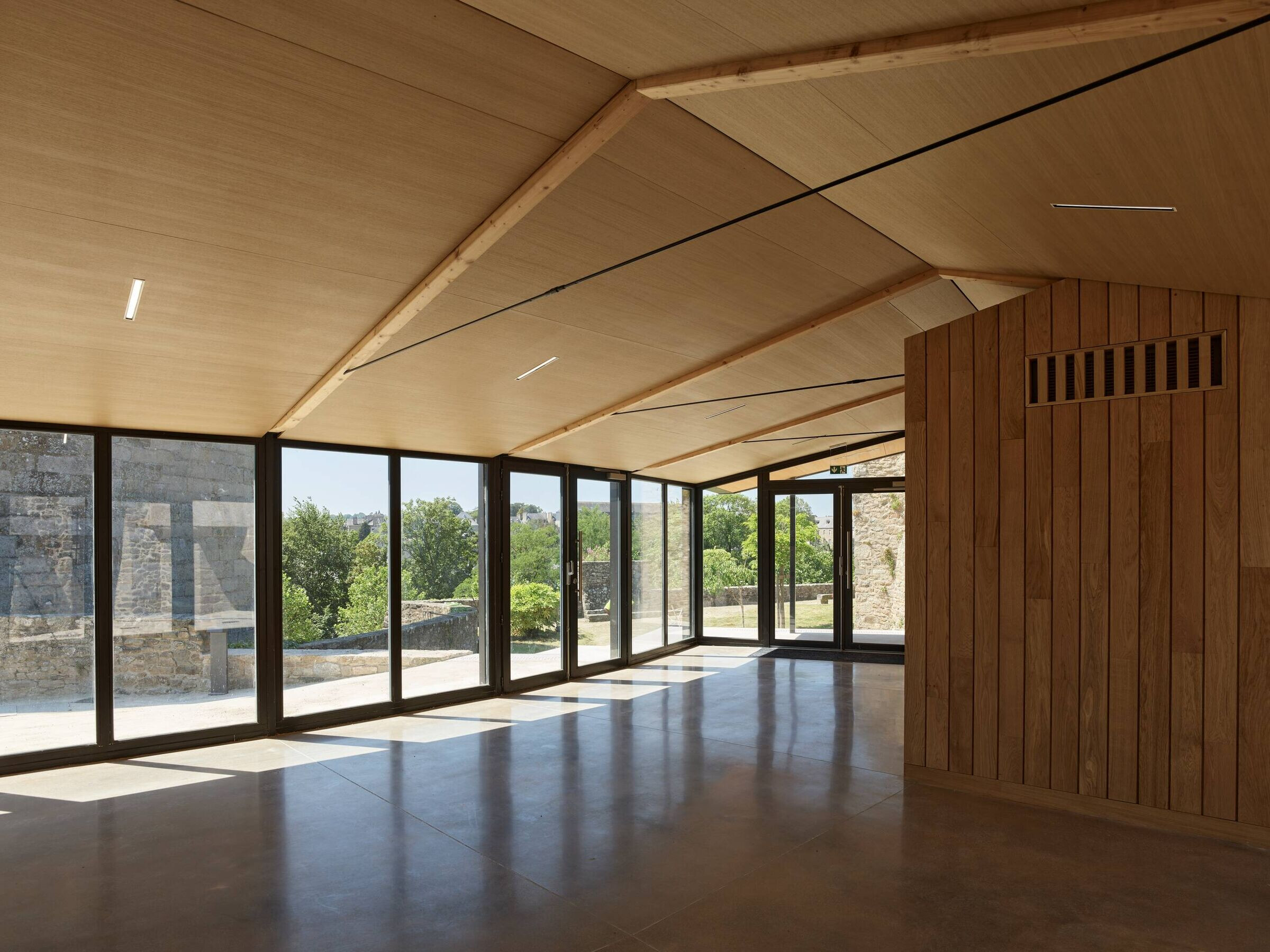
The glass envelop, slightly withdrawing from the edges of the roof, felicitates the progress between the moat and the new construction. Inside of the pavilion, the use of wood as main material creates a warm atmosphere in a yet mineral context.
