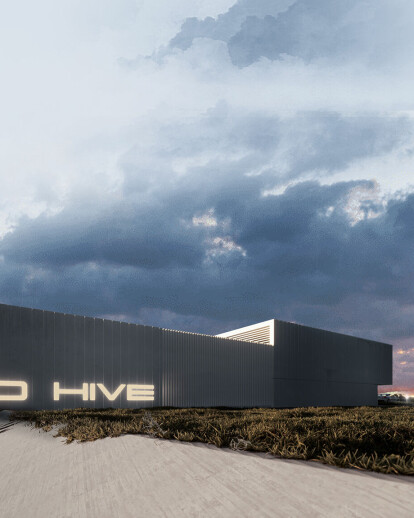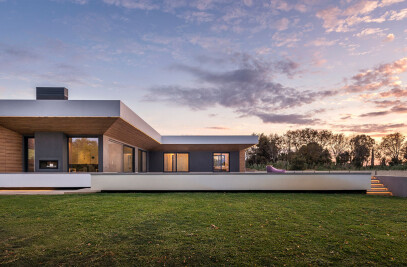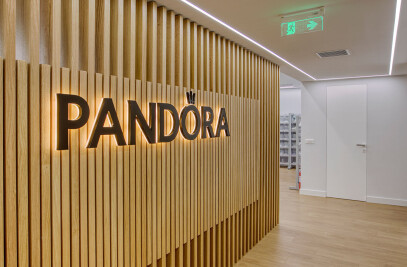The object of this project was to design the new office and science building “IBO-Hive” for the Bioeconomy and Agrotechnology Institute of EKETA (EKETA is Greece’s National Authority for Research and Technological Advance). The new EKETA building will accommodate the facilities for 100-125 employees and will be able to host 250 visitors at its premises in Mezourlo, located near the university hospital of Larisa, Greece. The site is approachable by its south-eastern side where the main entrance of the building is added. Our intention was to design a building that expresses and depicts the technological advance and innovation and at the same time to reflect on the new era of scientific research in Greece. The institute consists of four intertwined building volumes which open up towards the southern orientation and have been rotated according to the curve of the nearby road. Each one of them hosts a certain space of interest from the initial program, which reflects our design intention to match the function with the architectural formal choices. The building is taking the maximum advantage of its orientation towards sun, with large windows in the south and smaller ones in the north, while all of them are equipped with the necessary shutter systems aiming to a further light infiltration.

A central axis connects the four buildings and enables the movement between the blocks while all the working areas are either aligned or divided by it. Starting from the east side and the block 01, one can find the laboratories which are in close proximity to the cultivated fields, along with some utility spaces. A ramp connects the first building with the circulation axis described above and enables the transfer of the necessary equipment to the labs. The only three story building is the second one, hosting the offices. A reception and a welcoming area is located on the ground floor while on the first and second floor accommodates the offices for the post-doctoral students, the principal and the senior staff. Each level contains resting areas and utility spaces for the everyday needs of the employees there. In the third building lies the open working space and the meeting rooms while in the fourth and last volume there is an auditorium able to host up to 150 people for a variety of symposiums and festivities. The main entrance for pedestrians is located at the north side of the building where one can also find the parking space.

The connecting space between the buildings is “dressed” with transparent material and seems to radiate during the night while being illuminated, an effect that intensifies the visual separation of the buildings. As it has already been described above, the main architectural and formal aspect of the iBO-Hive institute is its rotation according to the adjacent road and a certain feeling of elevation over the ground of the site. The simple, minimal volumes of the building, thoroughly described above, seem to be covered under a strong skin, consisting of materials of small carbon footprint, ever according to our initial intention for the creation of a sustainable building.




































