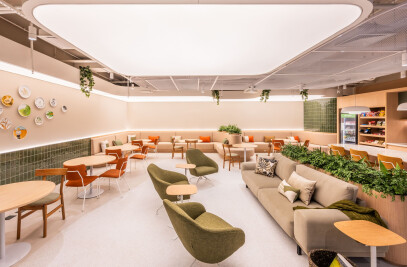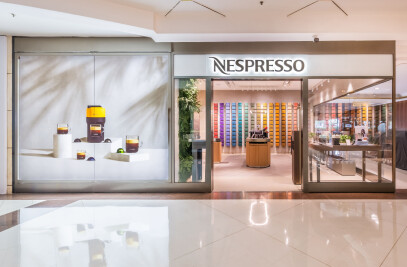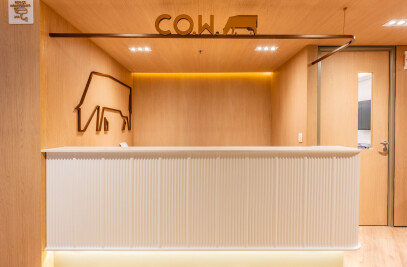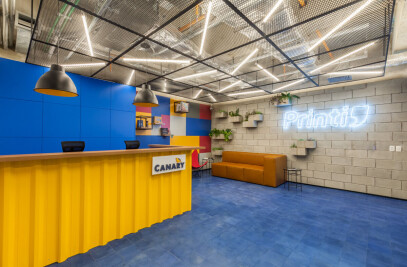LP+A has been collaborating with this investment company since 2009, and after an internal reorganization in 2019, they tasked LP+A with a new layout study for their current space, which even included the addition of a new floor. The departments were allocated following a detailed space planning, taking into account proximity relationships between teams and specific privacy needs of certain sectors.

The reception area was divided between the two floors. As a higher frequency of visitors was anticipated on the 19th floor, it boasts a more imposing design, with an elegant waiting area and a green wall featuring the company's logo. Time was also dedicated to creating meeting spaces, which have a more welcoming and relaxing ambiance without sacrificing the company's style.

Details are the hallmark of this project. Visual communication elements, decorative items, and ambience were carefully chosen to complement the spaces. Among them, custom-made items were placed, such as hand-painted dishes showcasing the products Glencore works with, in a delicate composition with the sconces. These varieties also appear in large-scale prints that enrich the spaces. In addition to photos, other visual communication elements were added to convey institutional information like the company's values. Every single detail of this project was considered to create an elegant and pleasant working atmosphere.


















































