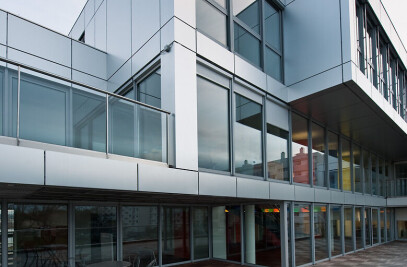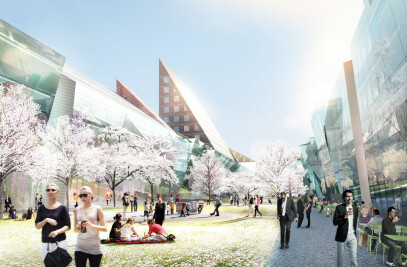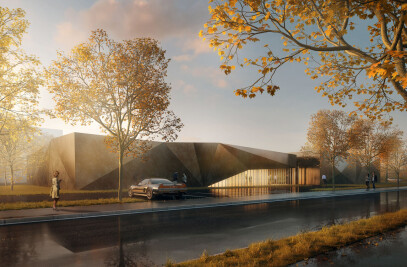IRCAD 3 is an extension project that responds to the need to enlarge
the Digestive Cancer Research Institute, which trains surgeons from
all over the world on new surgical techniques. The extension stands
in the existing courtyard and is connected to the existing entrance to
IRCAD 1. The idea is to create an extension that flows naturally from
the existing facility. It is a simple rectangle on one level so that it does
not obstruct the view from neighbouring buildings or prevent light from
entering them. The façades use the same solid and perforated bluishgrey
aluminium cladding. The living roof, treated as a fifth façade,
is mainly covered with a deep layer of earth, making it possible to
use tall plants. Because of the constraints of the site, and to make it
possible to integrate the entire programme, two basement levels are
being created. The design of the extension will highlight the level of
expertise taught at this world-class institution. With this restructuring
project, the IRCAD aimed to bring the different activities taking place
at basement level up to current standards, and to separate circulation
flows. Our aim is to integrate the new standards, to improve working
conditions for staff, and to connect these spaces with the IRCAD 3
extension.
Products Behind Projects
Product Spotlight
News

SPPARC completes restoration of former Victorian-era Army & Navy Cooperative Society warehouse
In the heart of Westminster, London, the London-based architectural studio SPPARC has restored and r... More

Green patination on Kyoto coffee stand is brought about using soy sauce and chemicals
Ryohei Tanaka of Japanese architectural firm G Architects Studio designed a bijou coffee stand in Ky... More

New building in Montreal by MU Architecture tells a tale of two facades
In Montreal, Quebec, Le Petit Laurent is a newly constructed residential and commercial building tha... More

RAMSA completes Georgetown University's McCourt School of Policy, featuring unique installations by Maya Lin
Located on Georgetown University's downtown Capital Campus, the McCourt School of Policy by Robert A... More

MVRDV-designed clubhouse in shipping container supports refugees through the power of sport
MVRDV has designed a modular and multi-functional sports club in a shipping container for Amsterdam-... More

Archello Awards 2025 expands with 'Unbuilt' project awards categories
Archello is excited to introduce a new set of twelve 'Unbuilt' project awards for the Archello Award... More

Kinderspital Zürich by Herzog & de Meuron emphasizes role played by architecture in the healing process
The newly completed Universtäts - Kinderspital Zürich (University Children’s Hospita... More

Fonseka Studio crafts warm and uplifting medical clinic space in Cambridge, Ontario
In Cambridge, Ontario, the Galt Health family medical clinic seeks to reimagine the healthcare exper... More

























