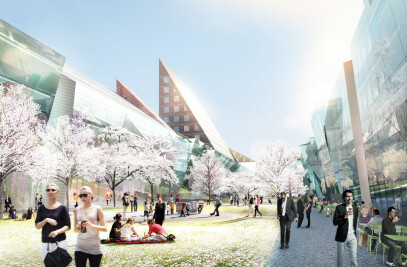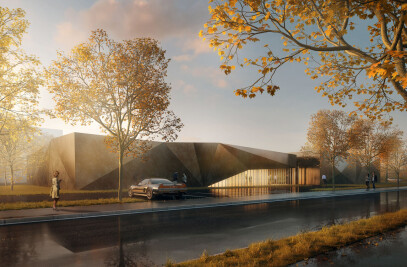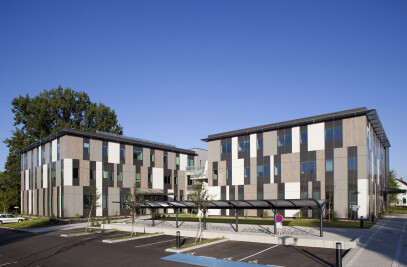The ground floor of the building is mainly devoted to commercial spaces, a dental practice is also located there. The three floors and the attic are dedicated to office space.
The roof of the third floor is partly laid out as a terrace accessible via the attic offices. The non-accessible parts of the roof are vegetated by intensive and rustic planting, which constitutes a qualitative environmental contribution.
Apart from the green roof, the project is careful to devote a considerable amount of space to vegetation, in particular through the creation of numerous green spaces and bushes on the ground floor.
The construction will be carried out in simple and natural materials in adequacy with their environment, as visible on the facade: stained concrete, cladding in clinkers of natural wood treated in factory, joinery and covering in natural anodized aluminium, profiled glass. Expressing a contemporary architecture in harmony with the geographical area concerned, the project pays particular attention to the good articulation between the landscaped environment, the local residents, the habitat and the existing and future facilities.

































