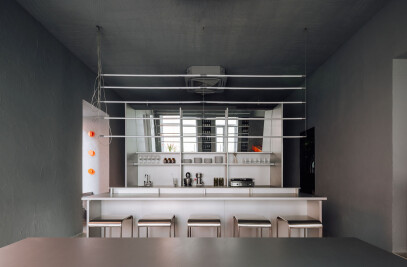The concept developed for ISTO. sought to follow the line of thought of the Portuguese clothing brand, which has adopted an independent and disruptive stance with the fast fashion industry. A new line of articles was developed that could be included in all shops, thereby materializing the strategy featured in the slogan ‘Luxury Essentials made affordable. 100% organic. Transparently made in Portugal’: the very essence of the products is underscored by the use of base colours – grey, yellow, green, pink and blue; the incorporation of natural stone reinforces the ‘organic’ nature; and the sense of transparency is provided through the use of translucent materials such as glass and acrylic. According to this mindset, the furniture prototypes were designed as key elements to be deployed in the brand’s physical spaces: a storefront, a counter, a table and a mirror.
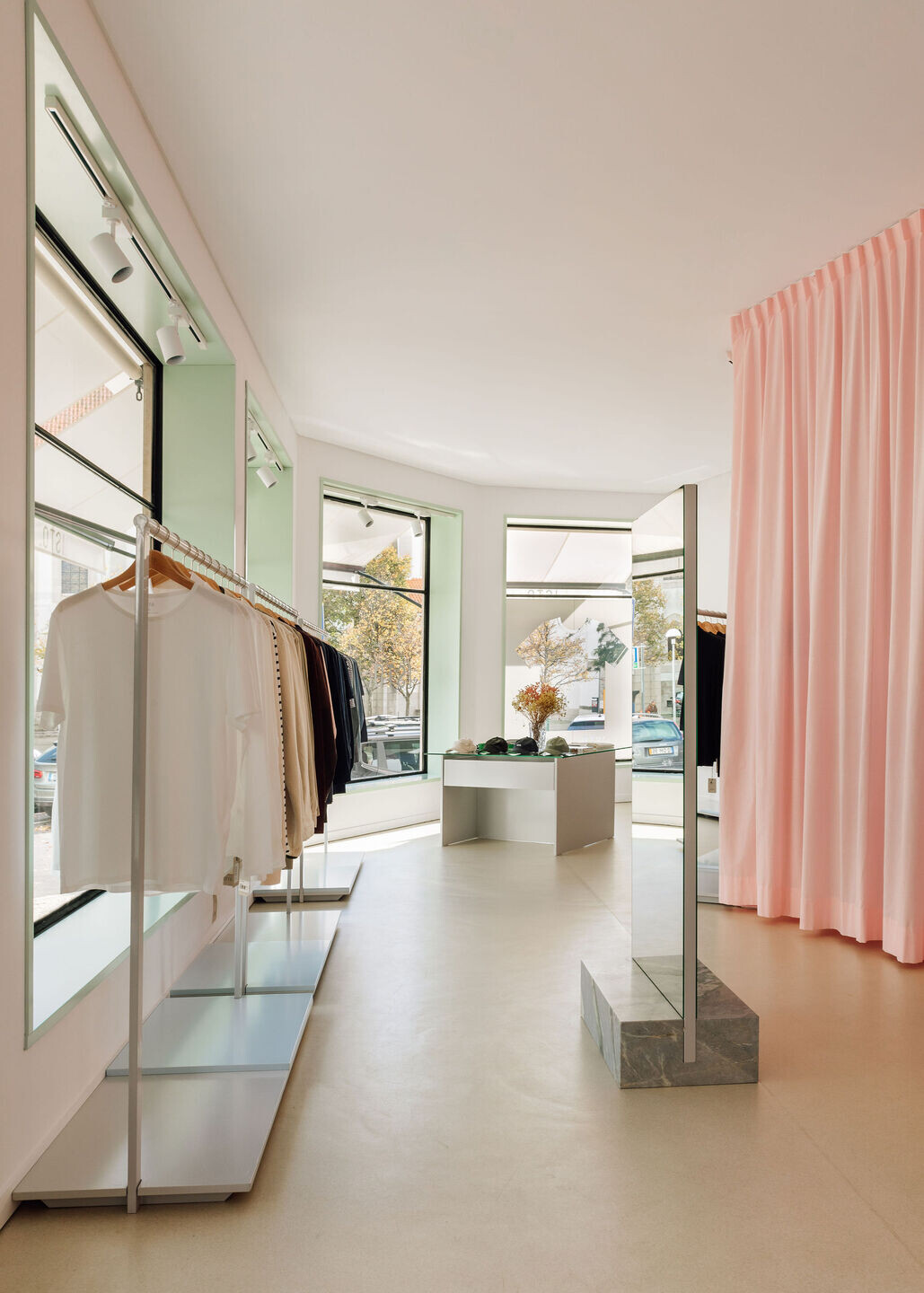
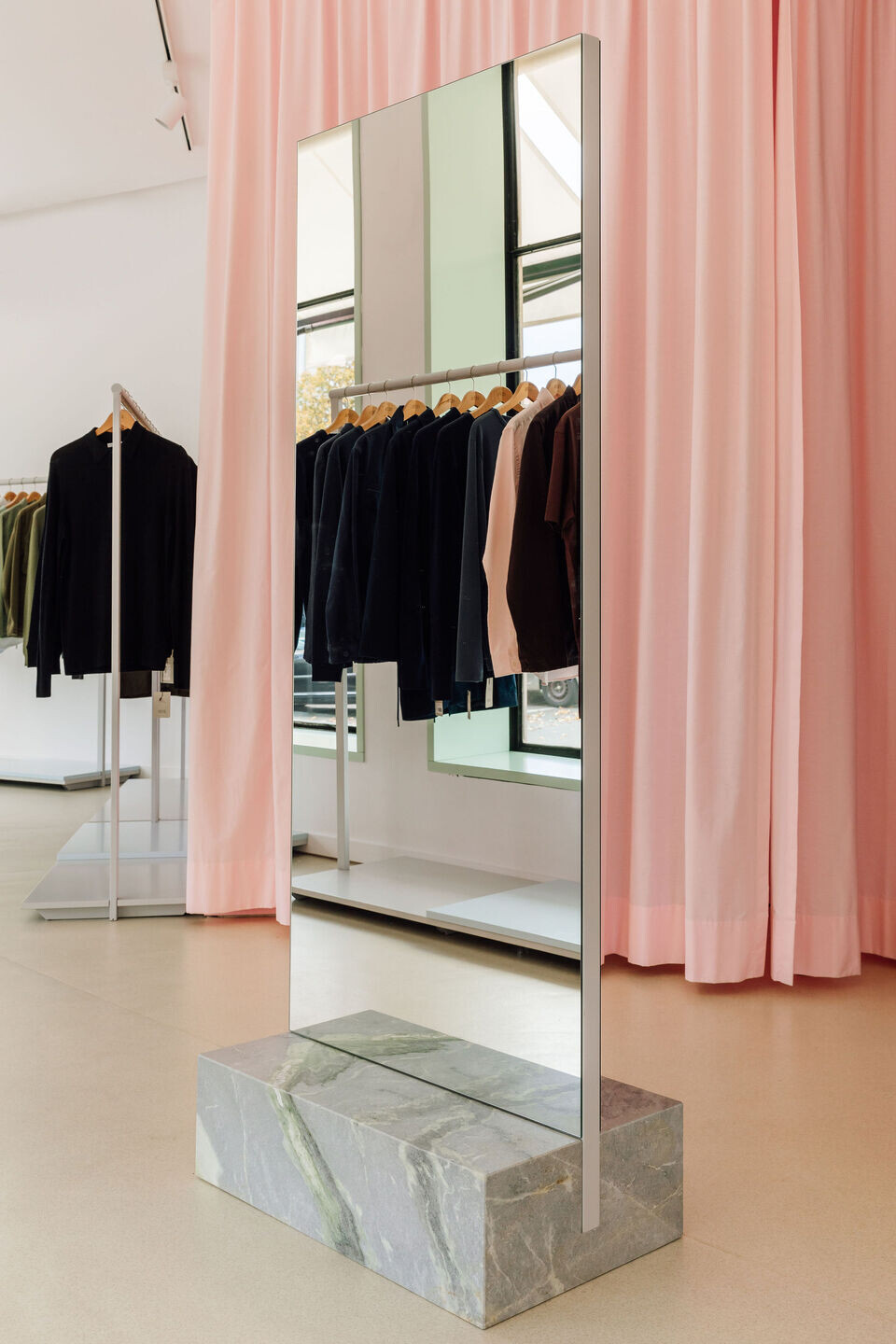
The project for converting the store on the ground floor of a corner building in Campo de Ourique covers an area of 43m2. The intervention focused on the customer area and tried to be precise and effective by employing the previously outlined strategy. The walls opposite the shop’s main façade were painted pink, and a new curtain was designed to cover the entire height, from floor to ceiling, and enclose the fitting room area. This new colour line provides a seamless backdrop to the shop which is both scenic and light. On the walls of the façade, the glass panes of the shop windows received new green frames.
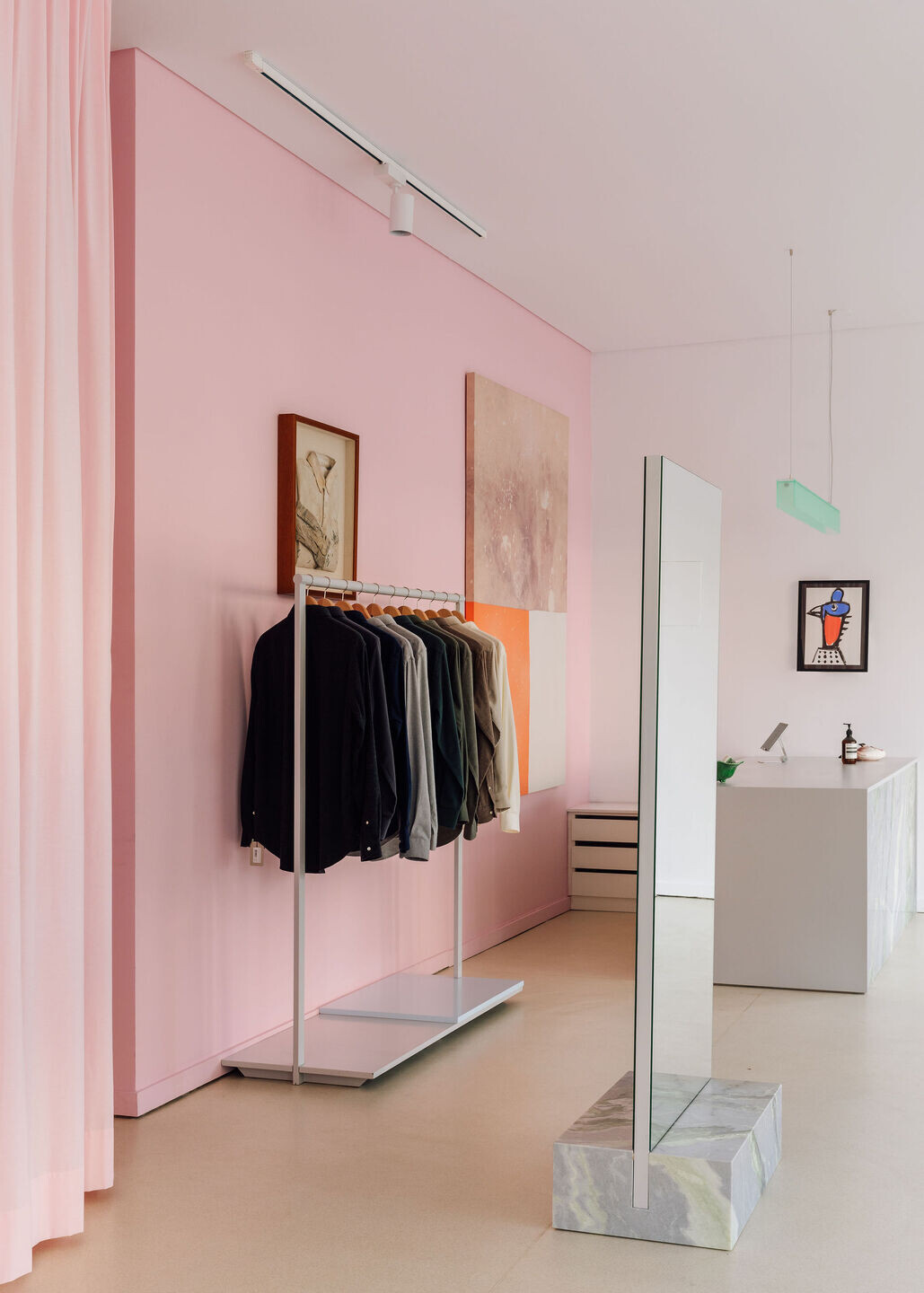
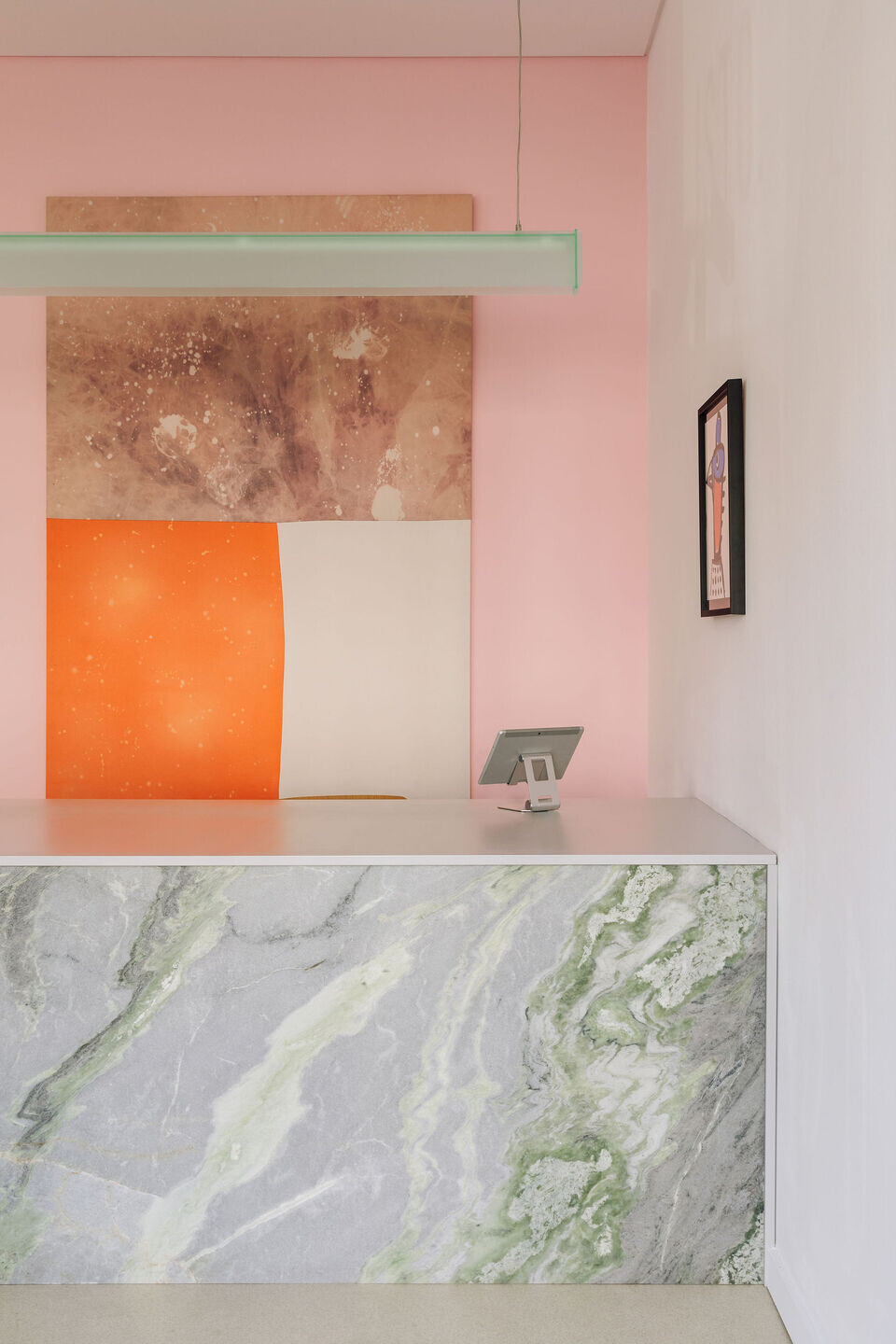
The new service counter displays a front panel in ‘Himalayan Green’ marble, lit by a linear lamp, designed in translucent green acrylic. A massive block of the same stone supports the tall mirror, placed in the centre of the shop as a monolithic feature, while the table with glass top displays the smaller scale accessories. The base of the existing clothes racks, designed by the designer Manuel Amaral Netto, have details in shades of blue, creating an enveloping atmosphere in which the elements meticulously communicate with each other through colour and texture.
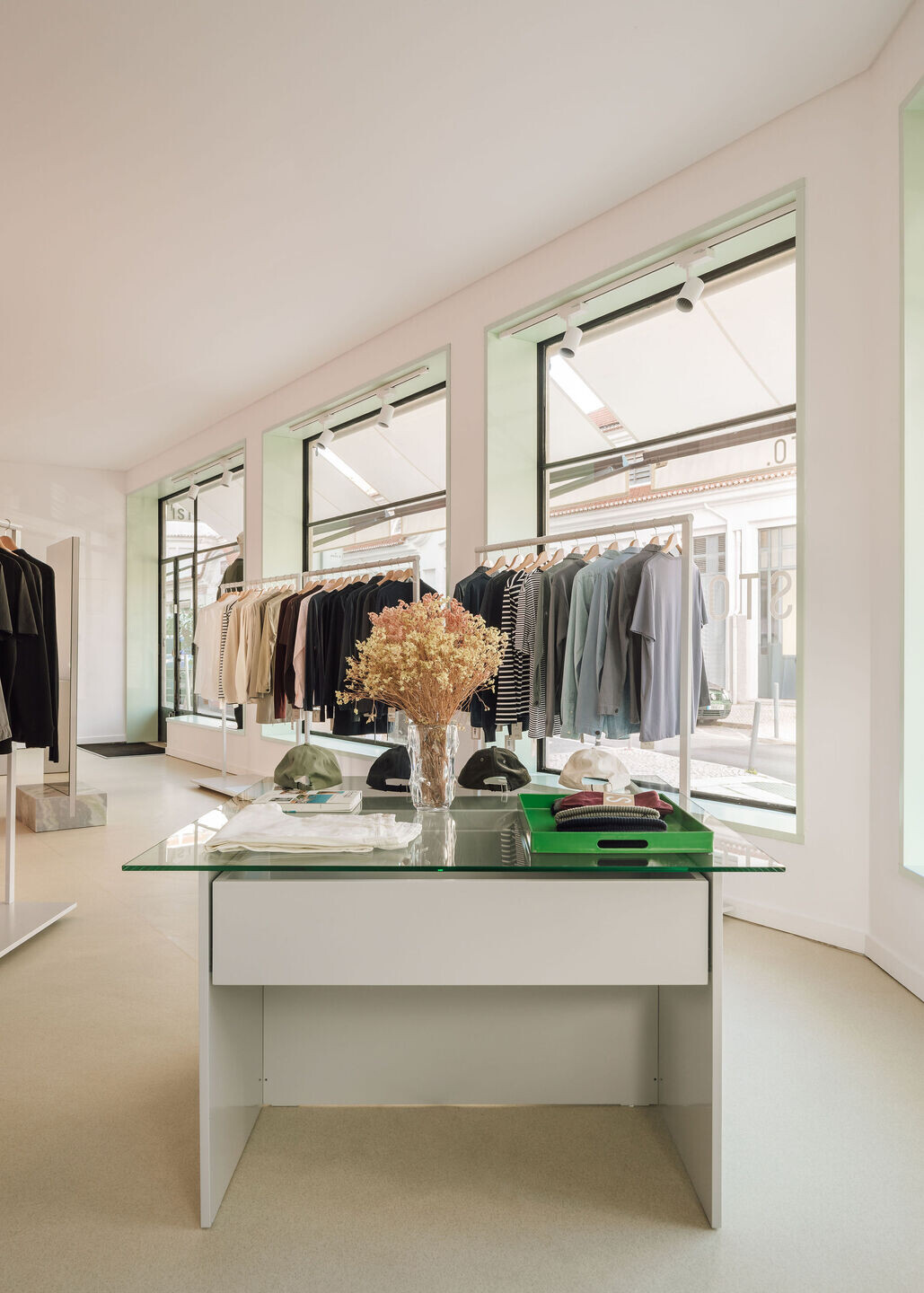

Team:
Architect: DC.AD, Duarte Caldas
Client: ISTO.
Team: Riccardo Mattioli
Photography: Francisco Nogueira





























