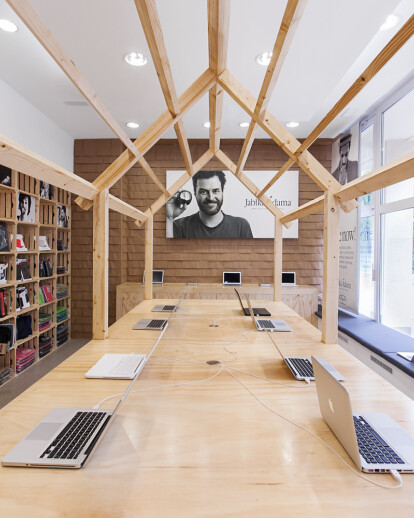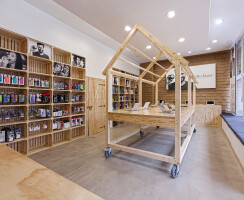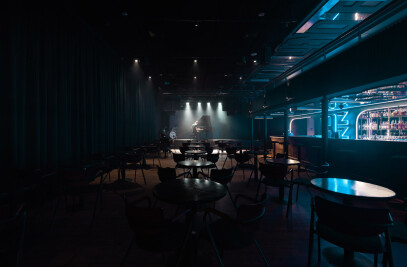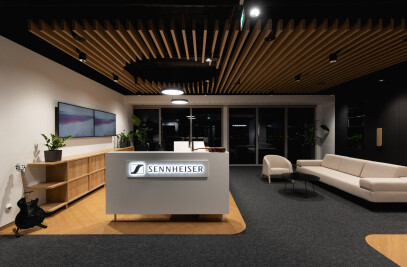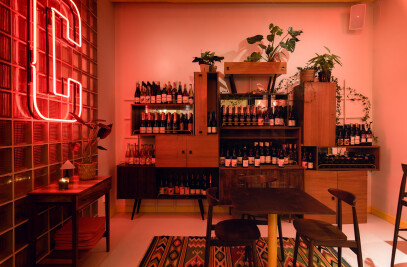Jabłka Adama (Adam's Apples) is a new store with Apple computers in Poznań. Its young owners wanted to build fresh, interesting appearance for his business, that's why they picked designers of mode:lina architecture studio to create the interior design. Branding for Jabłka Adama was created from scratch by MINIMA.
Architects were inspired by wisely invented name of the store – combination of apples from Apple company and a name of the owner – Adam. Main theme of this interior became apple fruits and everything that goes with them.
Typical exposing table was exchanged for a stall on wheels, built with wooden frames. Similar to the stall, a customer service point was designed – it's a simple, big wooden box.
Wooden boxes, usually used for selling fruits, this time, they went on to store's walls as an exposition of accessories.
As paper bags are usually used as a package for apples, architects came up with an idea to reuse them and apply on store walls. Duplicated and superimposed, they create an outstanding yet raw and eco detail.
Along huge windows, designers placed long, comfortable bench with pillows that makes interior more cosy and provides more comfy time while shopping.
