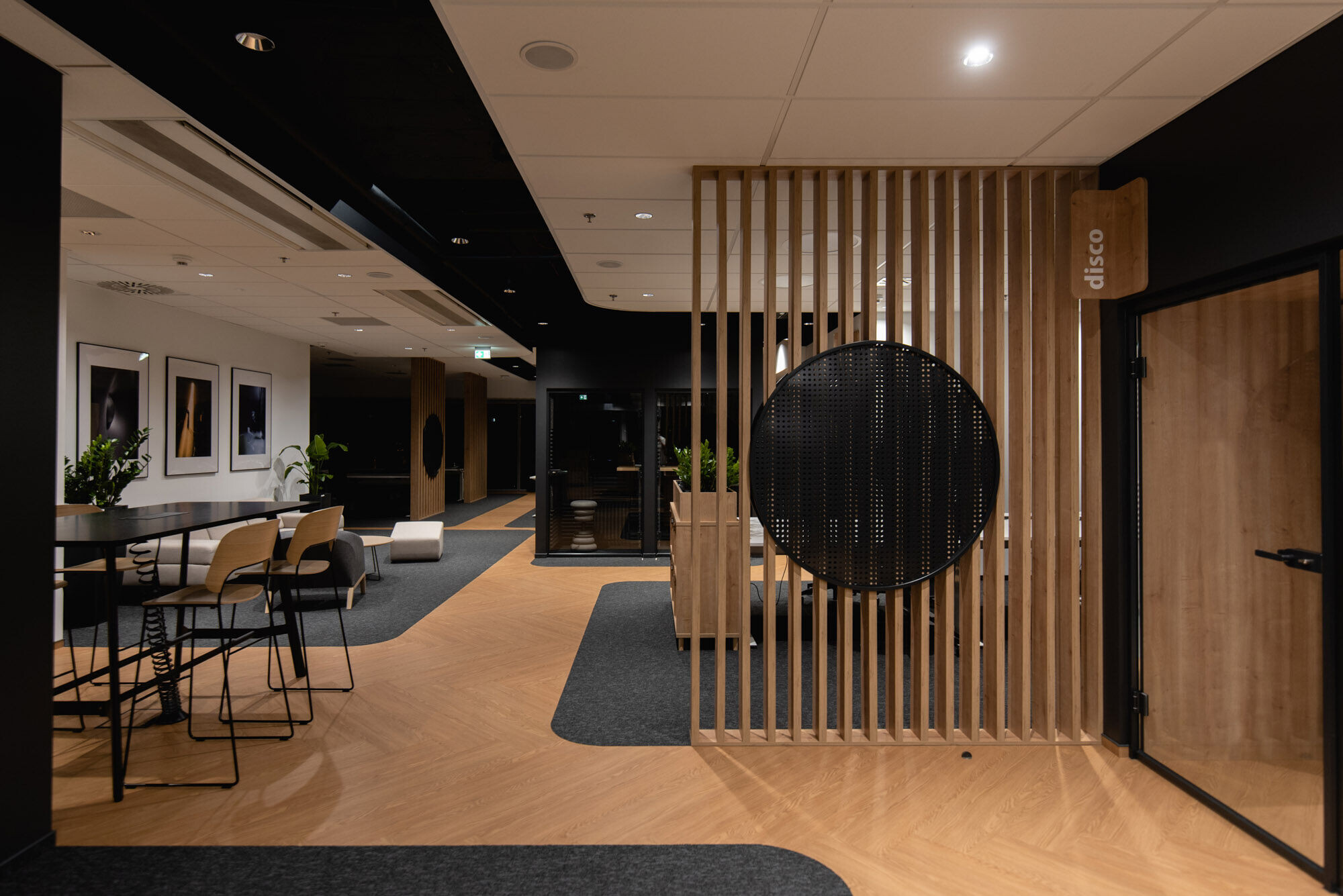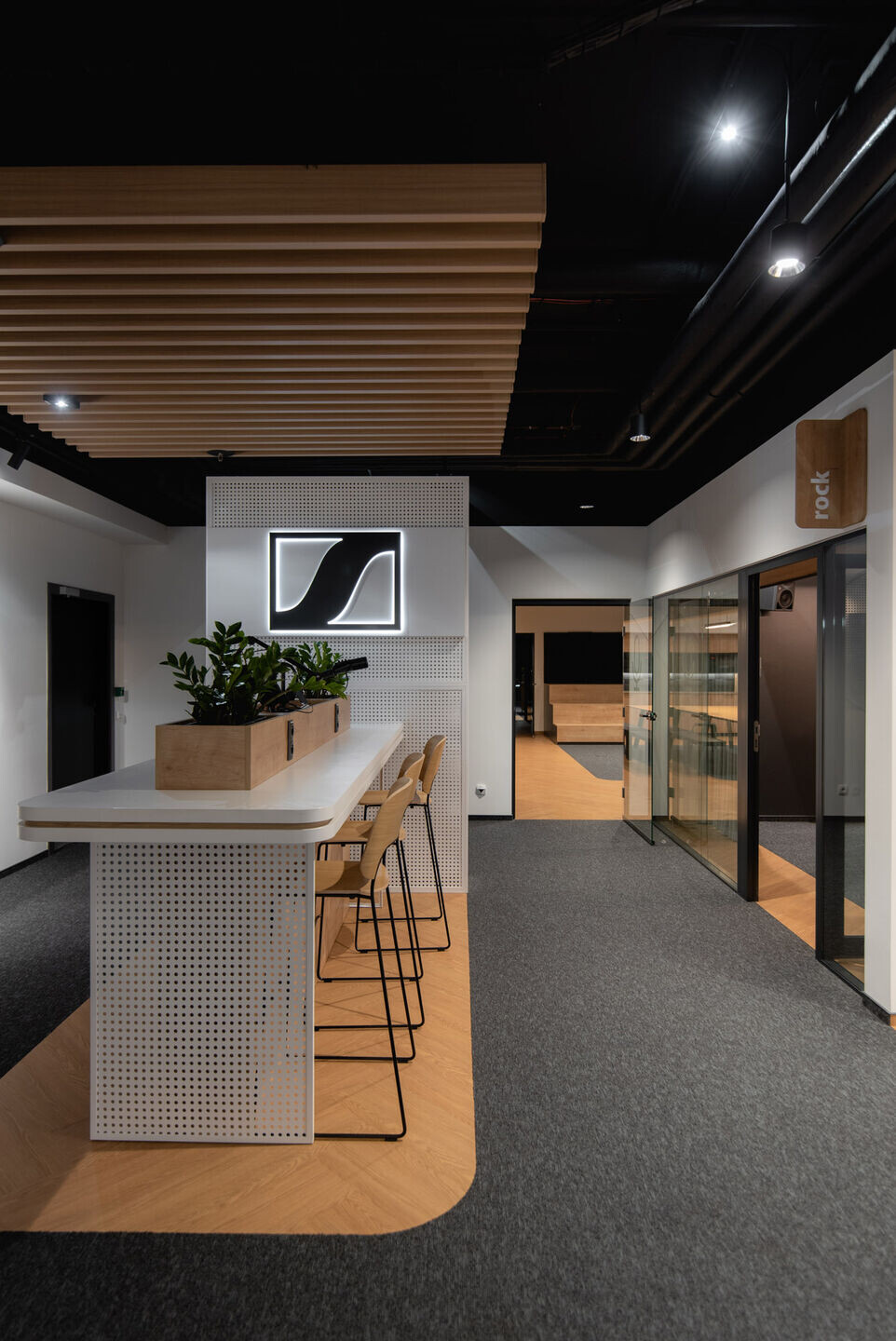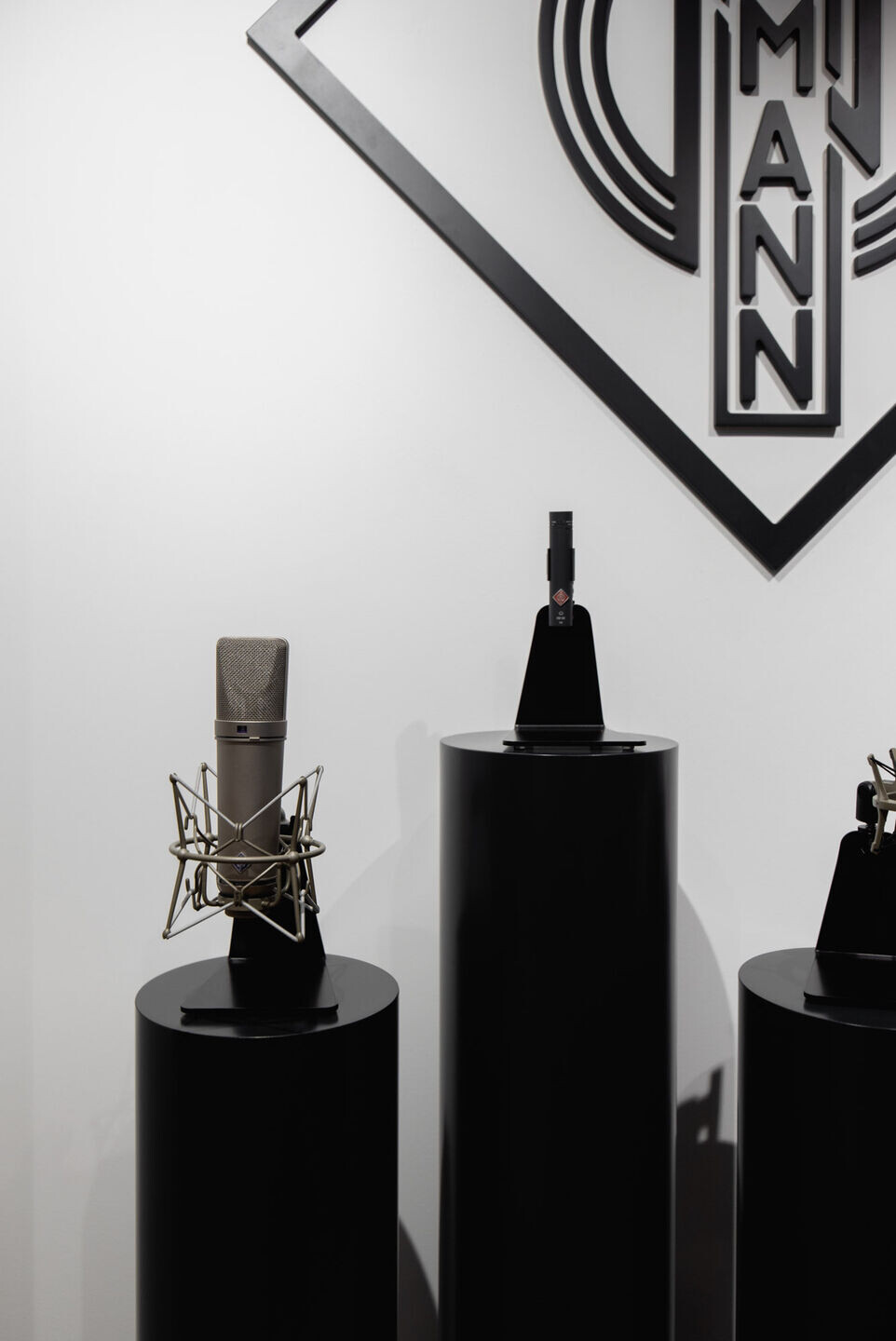In the heart of Poznan, where innovation meets tradition, a new melody of workspace design has been composed by Sennheiser, the connoisseur of supreme sound quality. A family business, cultivated by a professor’s vision, Sennheiser’s new office is a harmonious blend of the company’s rich history and a forward-thinking approach to the workspace environment. The mode:lina™ design team – experts in office spaces for people to enjoy working in – were invited to collaborate on this unique project.
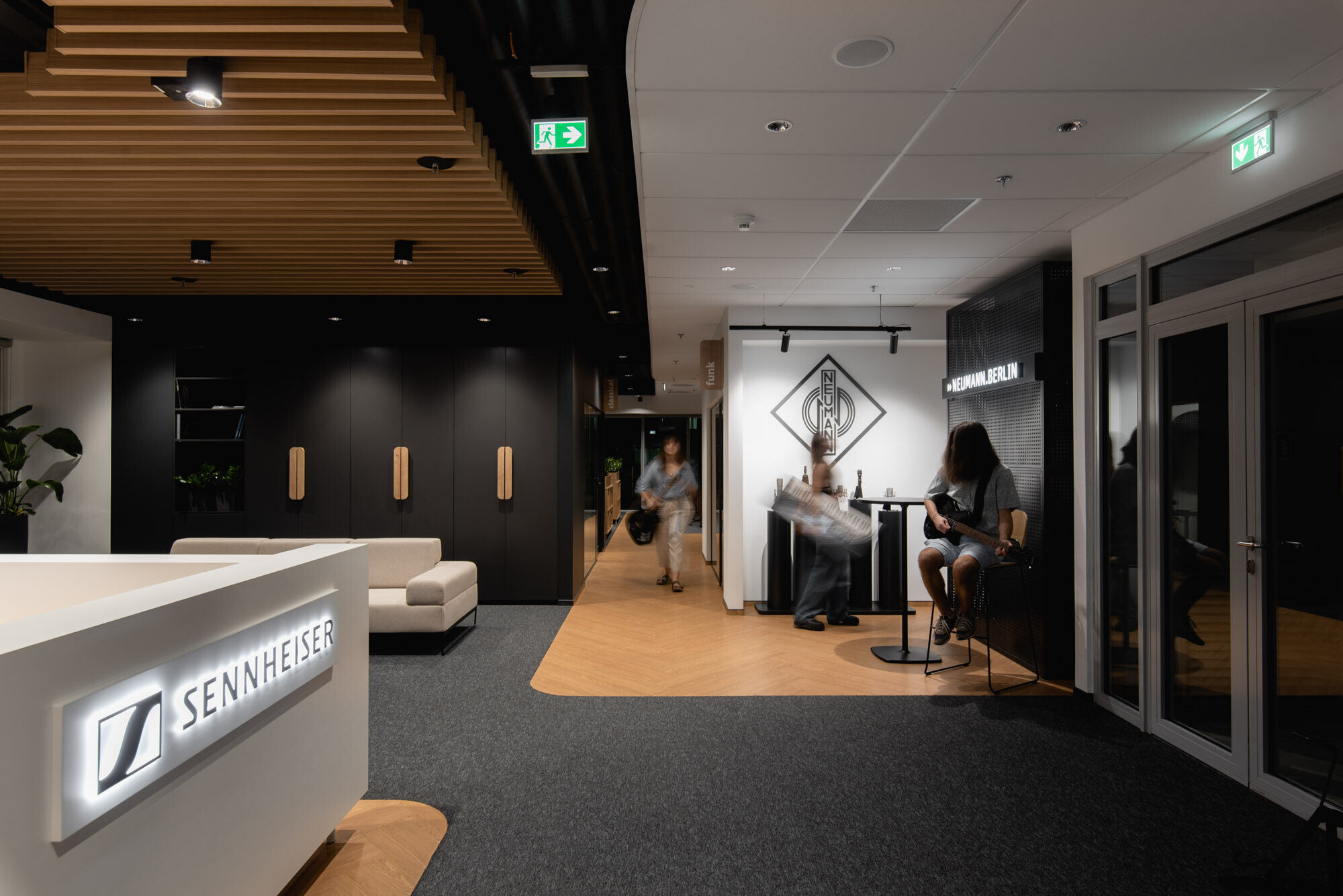
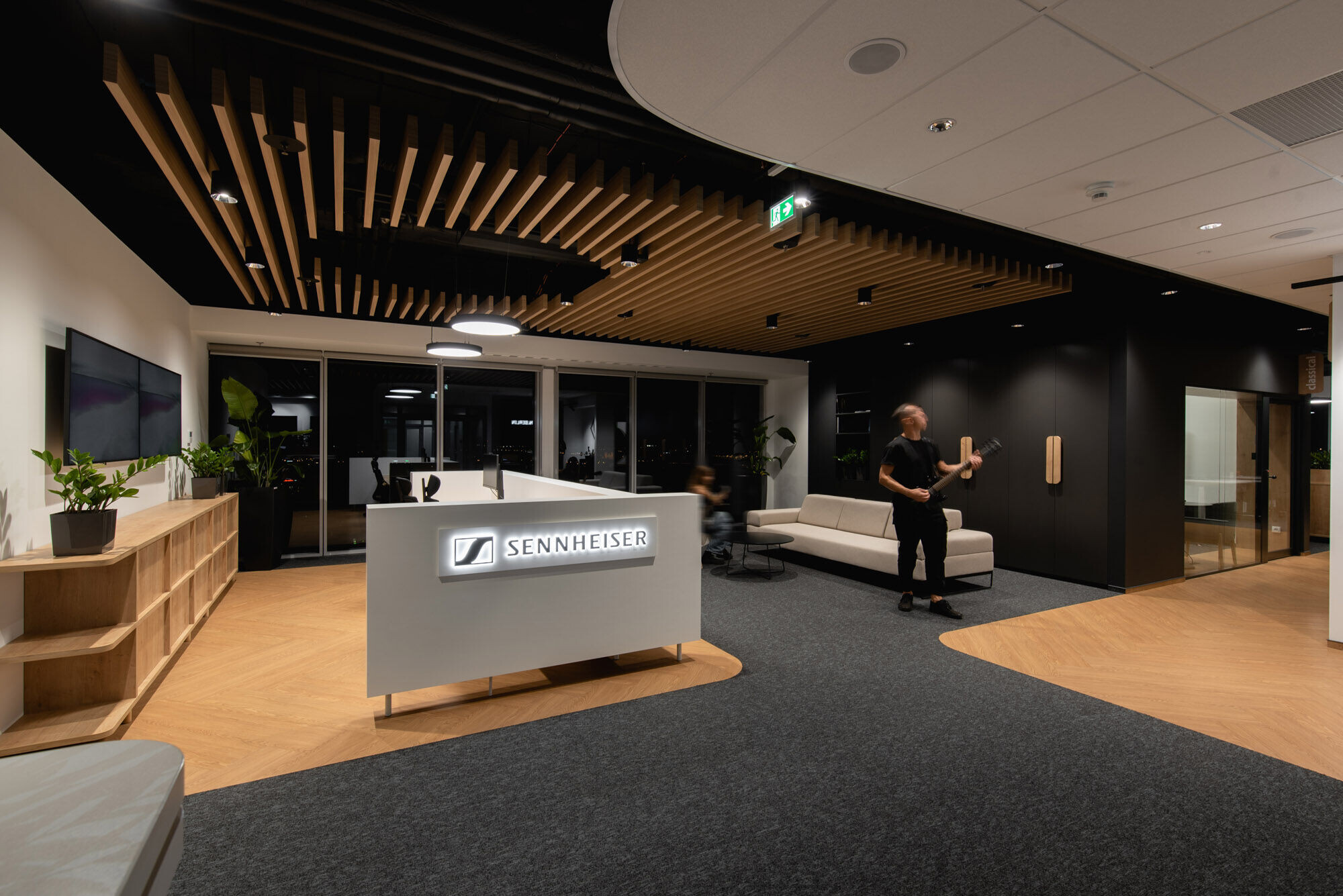
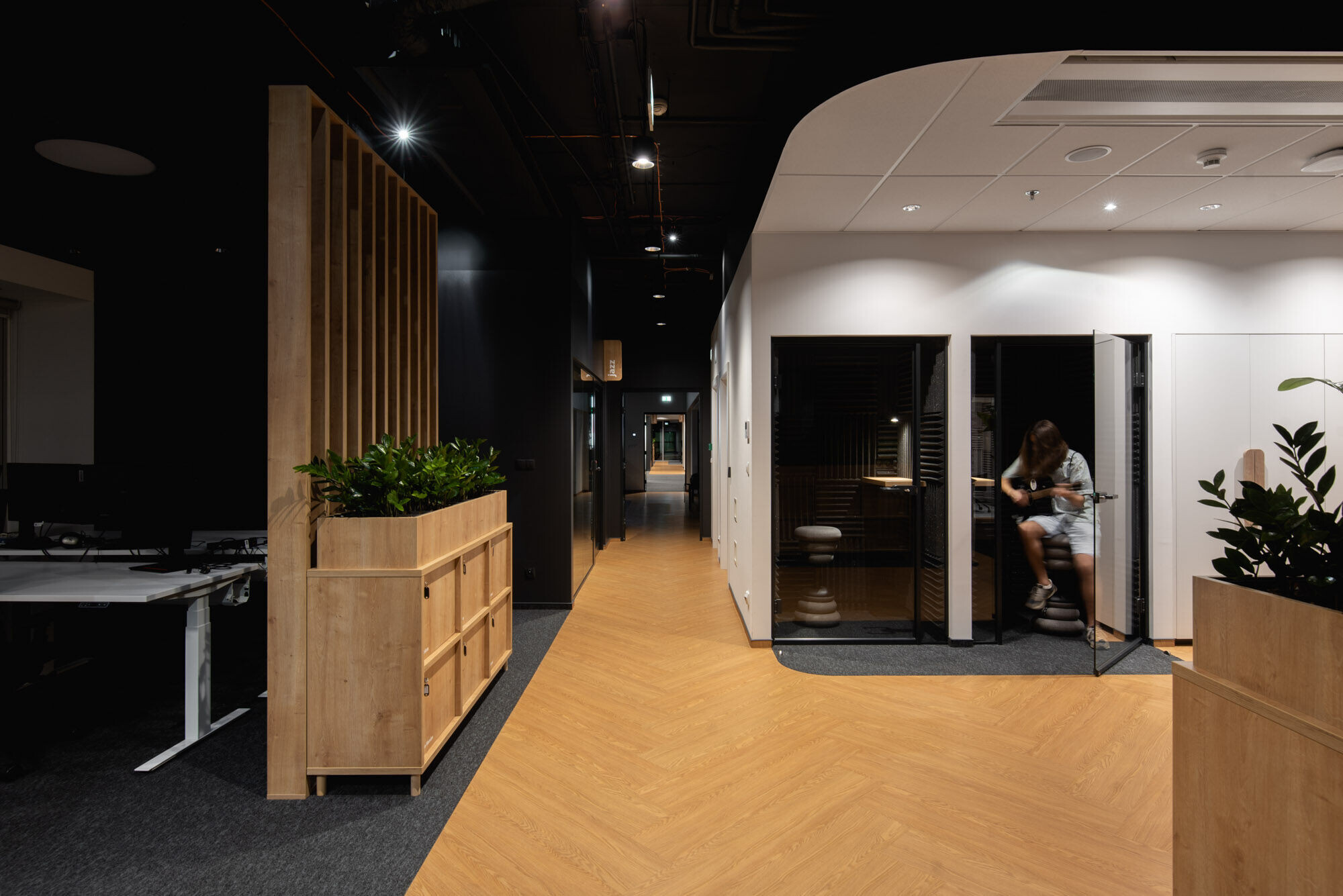
Space Composition
The functional layout of the office is a well-adapted composition that fosters collaboration in the agile methodology. The egalitarian layout of workplaces interspersed with communal spaces indicates the organisation’s hierarchy-free atmosphere.
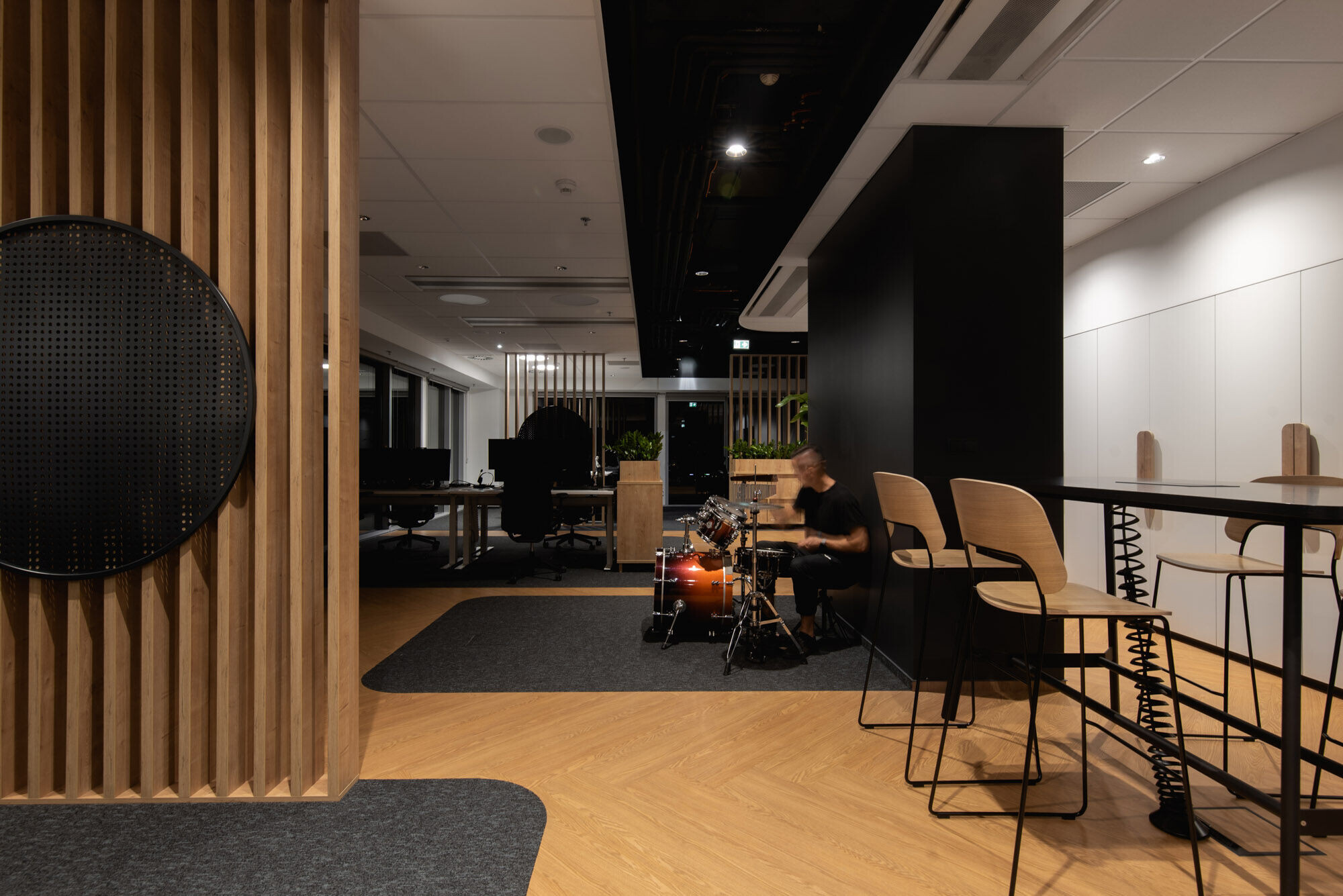
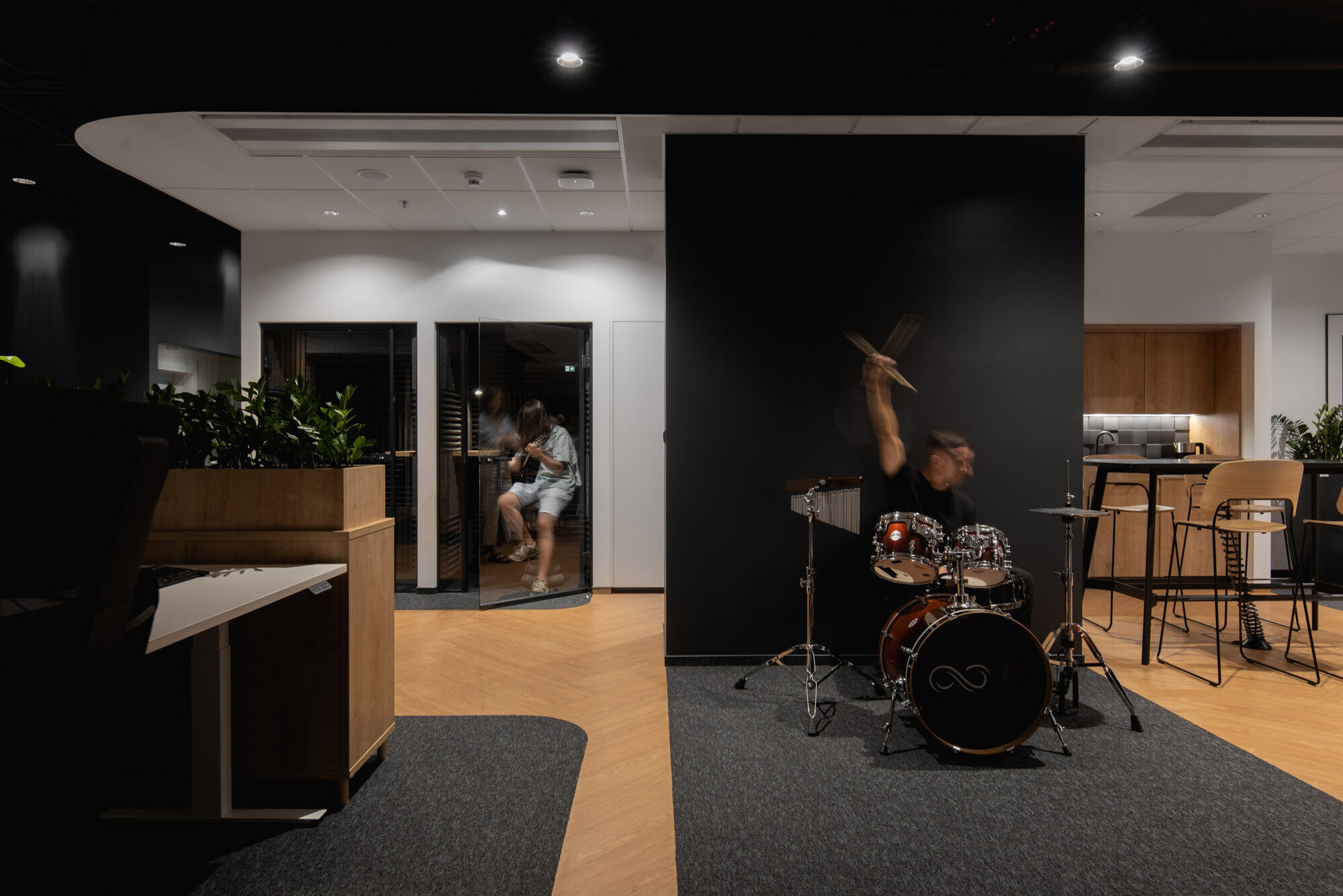
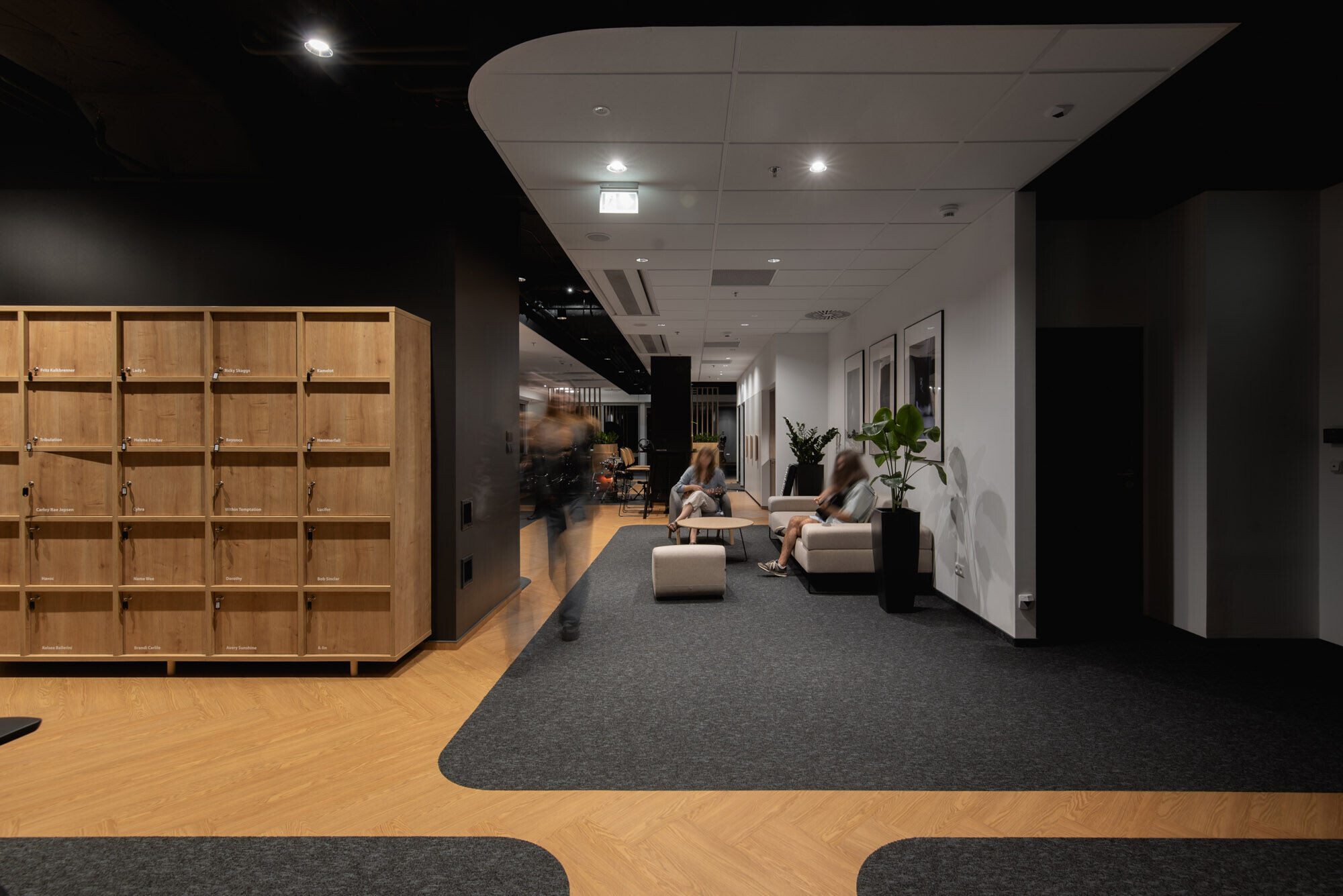
The central part of the spaceplan consists of the reception area, which, in addition to an atmosphere of hospitality, neatly links the worlds of the two brands Sennheiser and Neumann Berlin together. Right next door, surrounded by intimate meeting rooms with the charming names of Jazz, Funk, Rock, Disco, Metal, etc., a spacious common area opens up which is, as it were, the common piazza of this space – a place for communal meals, workshops or cinema evenings. Used for these purposes, a wooden grandstand and a top-quality, large-format TV frame a spectacular view of the Poznan skyline.
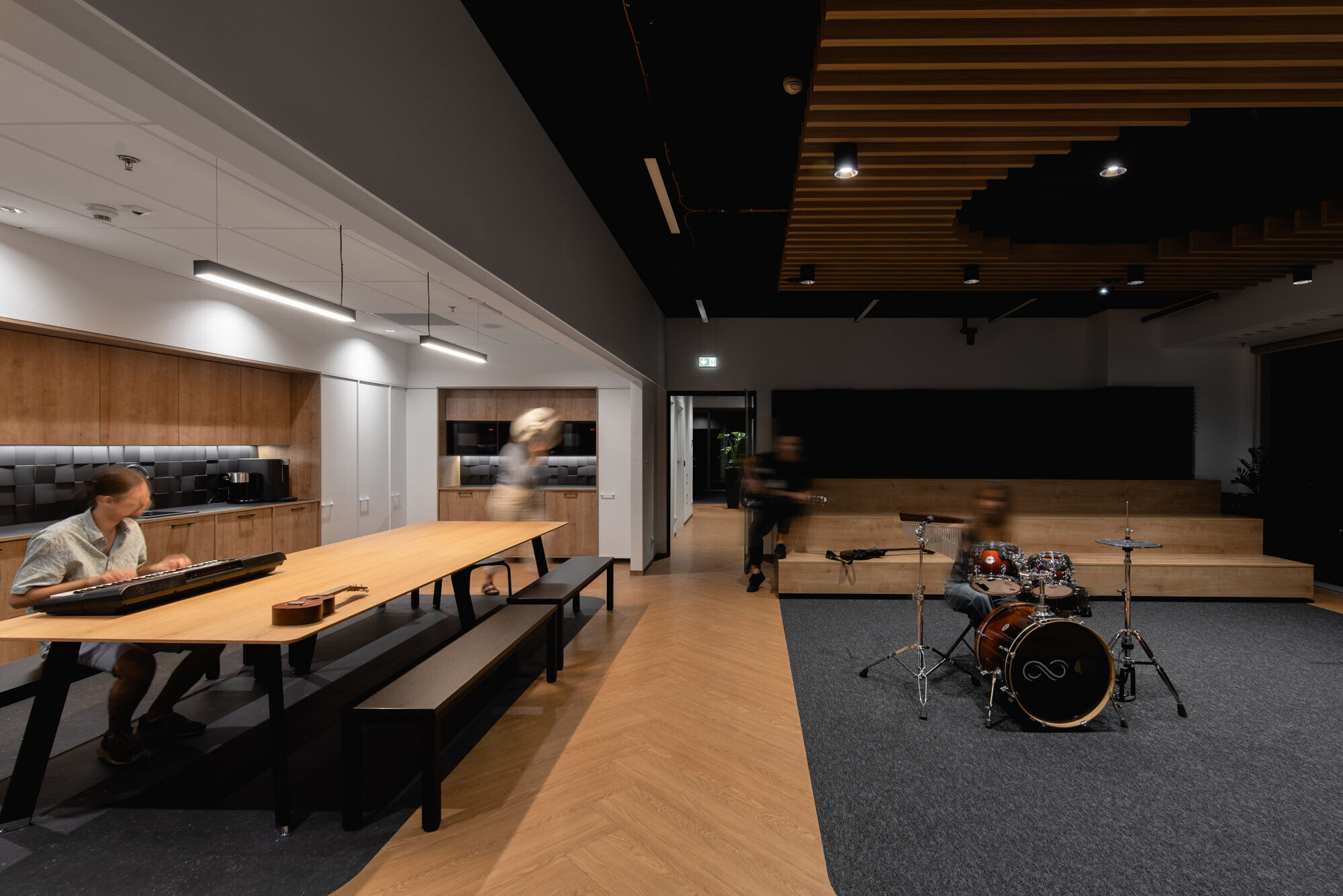
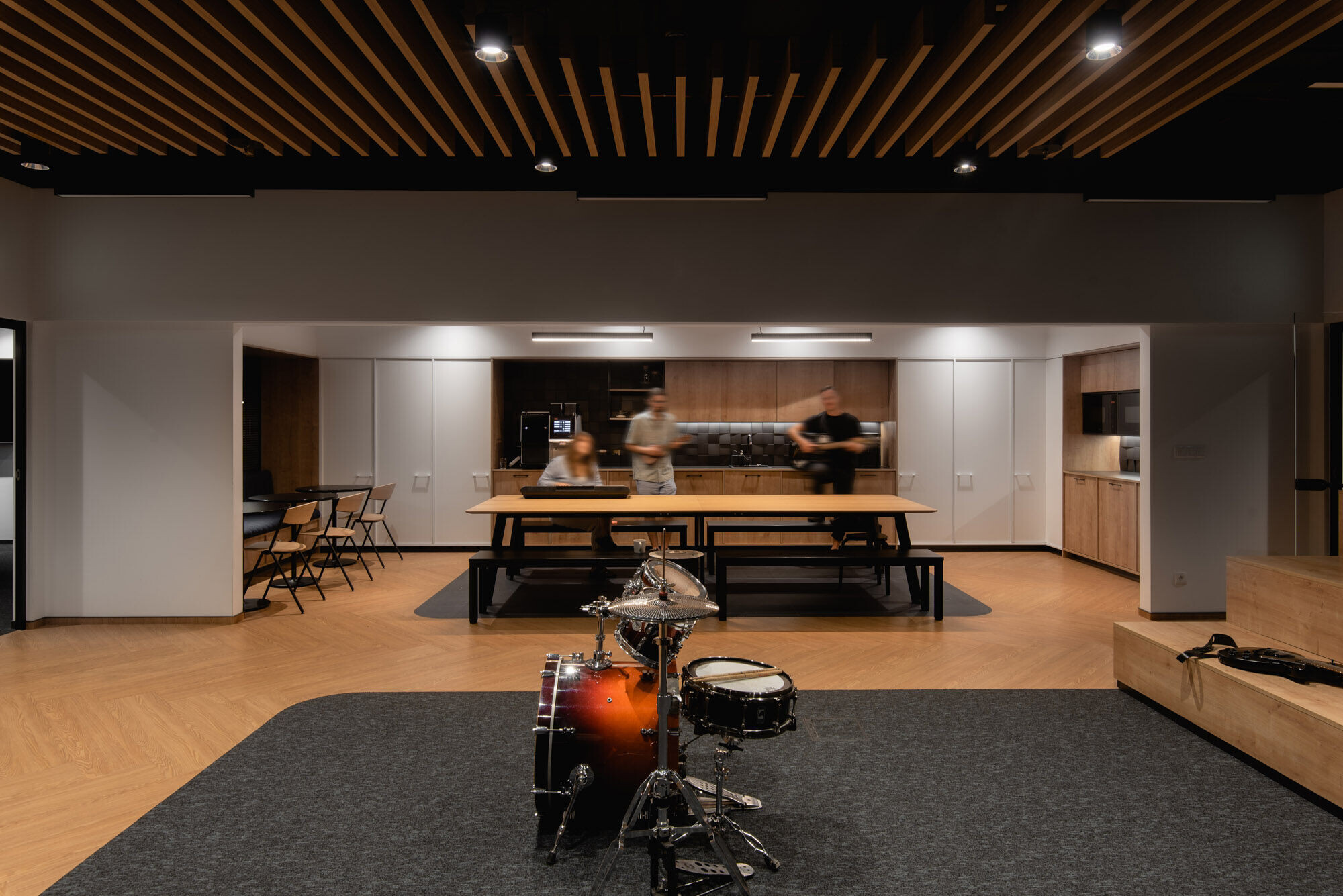
Here ideas can, and should, flow freely. High-quality adjustable desks and chairs, extensive common areas and various seating options create a flexible environment that adapts to the dynamic rhythm of the team. From the very beginning of the project, the entire Sennheiser Poznań team was involved and gave their comments and ideas on an ongoing basis.
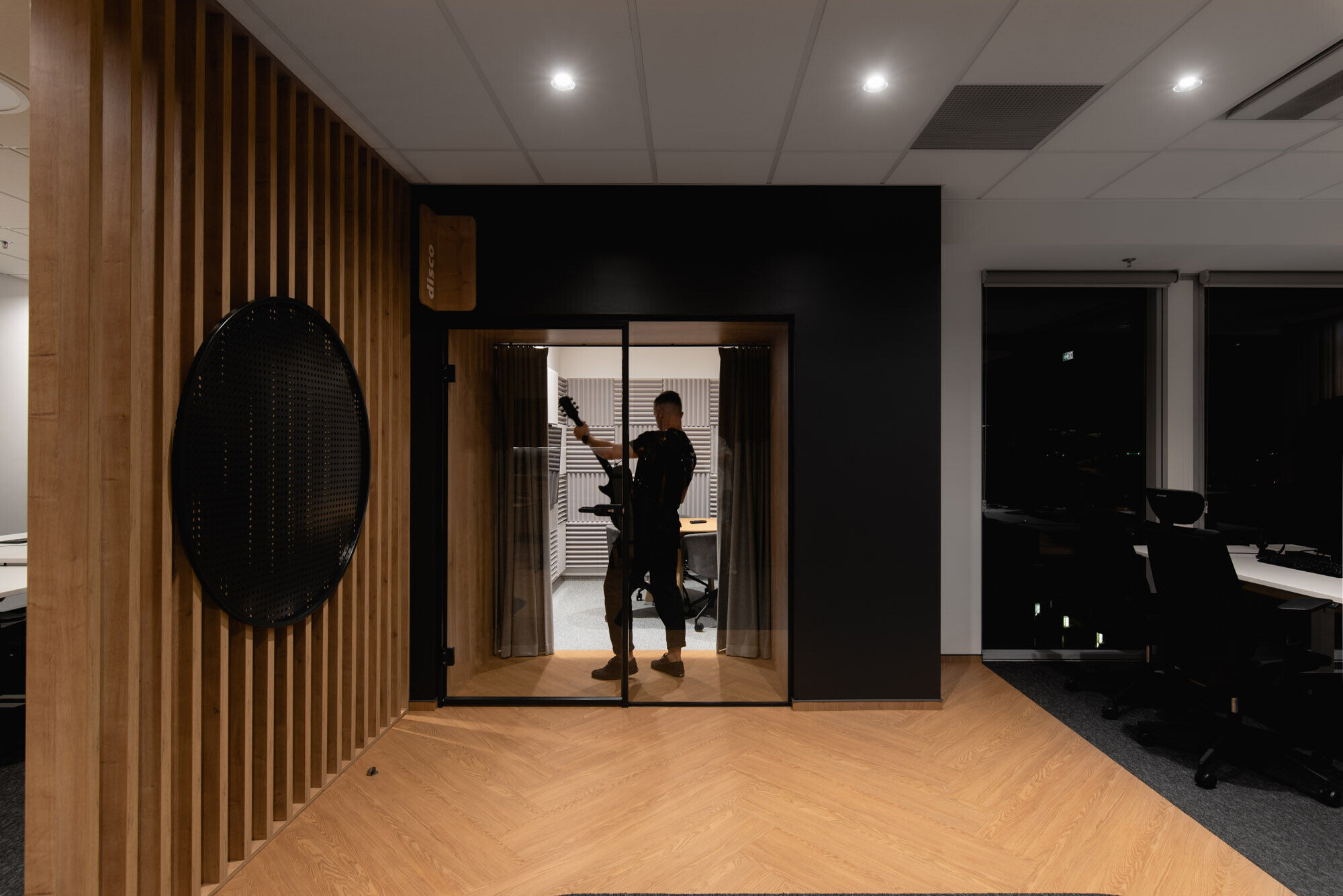
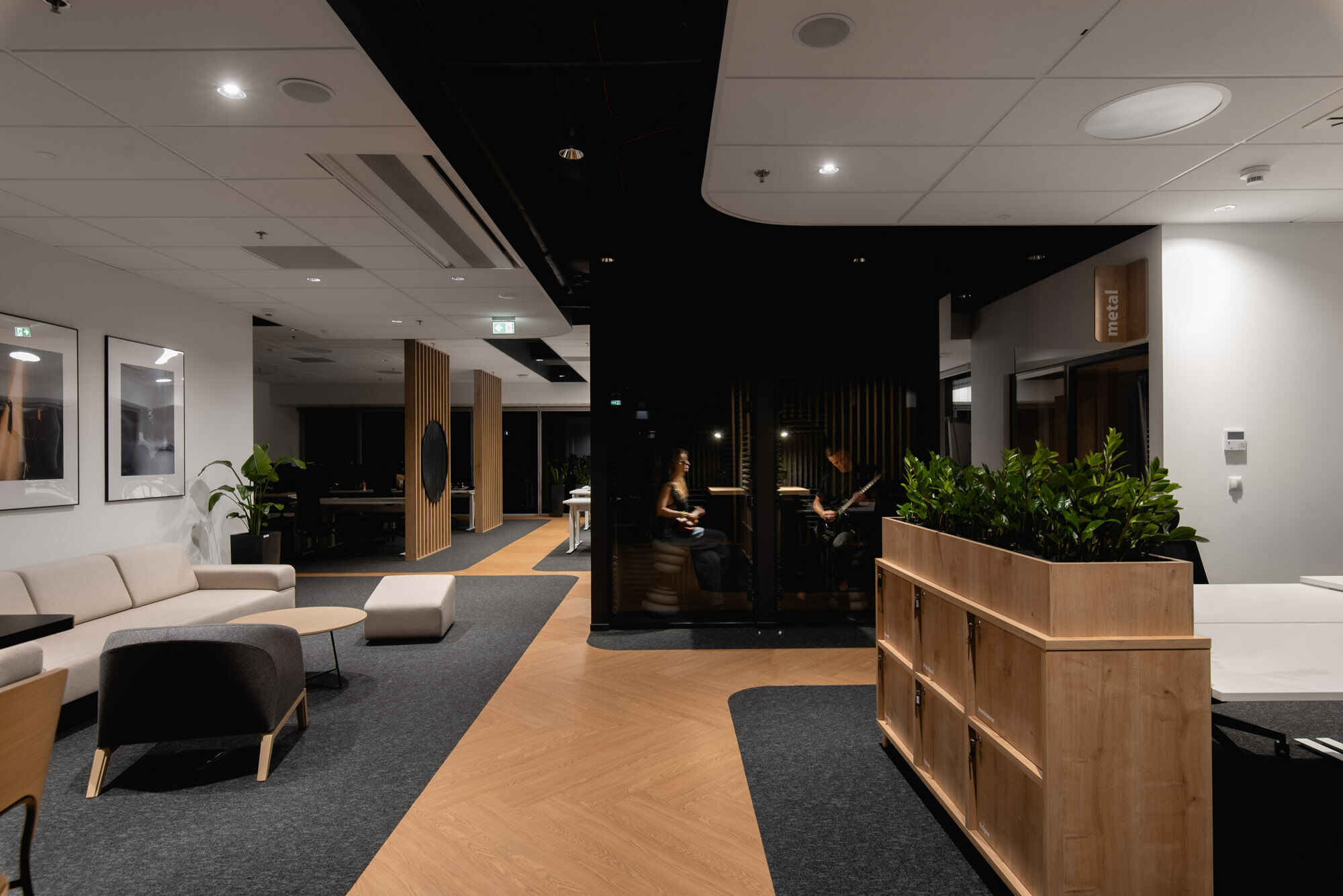
Walking around the office, there is an air of minimalist elegance. The design palette is kept in soft shades of white, grey, black and wood, with subtle touches of Sennheiser identity that underline the brand identity. Each room resonates with the spirit of the artists, with their names adorning the fronts of the lockers and musical posters adorning the walls, creating a visual symphony. Wooden laths create a chord of natural warmth, while quality furnishings reflect the brand’s technological mastery.
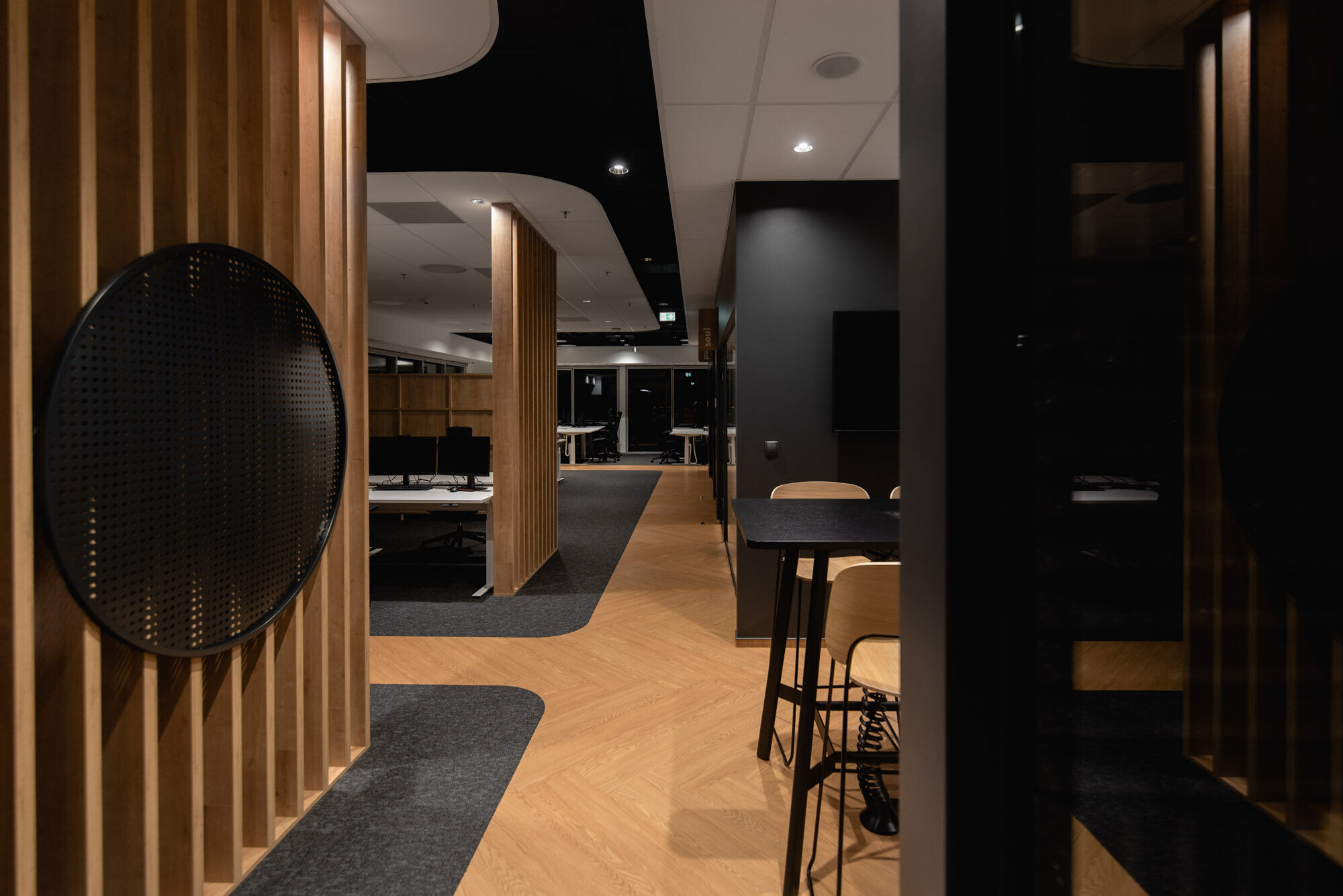
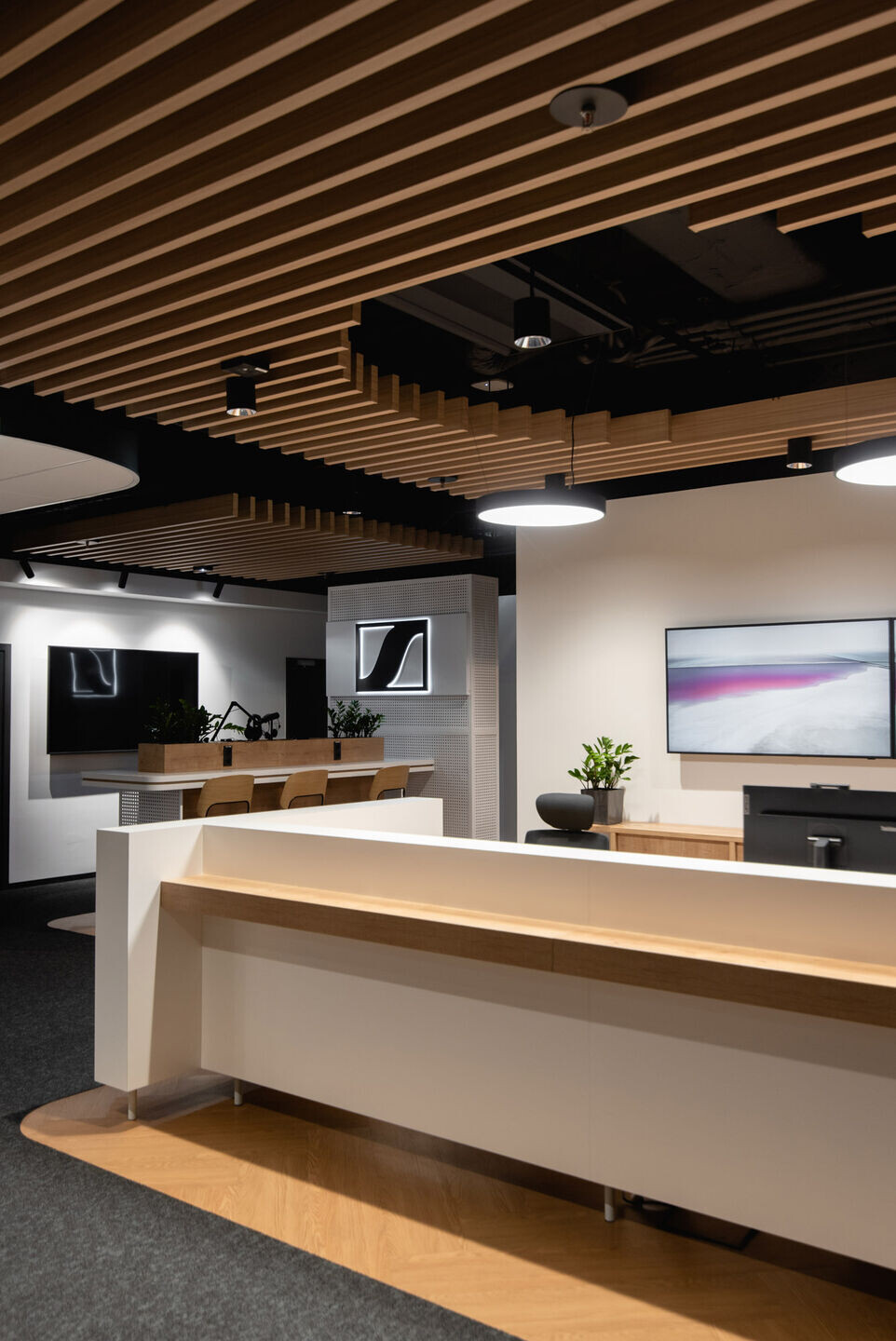
Every corner of the office, from the ‘quiet pockets’ to the so-called relaxed work areas, is finely tuned to encourage innovation, productivity and a sense of community. The brand identity and acoustic comfort inspired the designers to use studio acoustic panels not only in telephone booths but also in meeting rooms and above the auditorium. The aesthetics of the recording studio are also referenced in the kitchen itself – decorated with ceramic tiles inspired by the distinctive, sound-diffusing forms.
