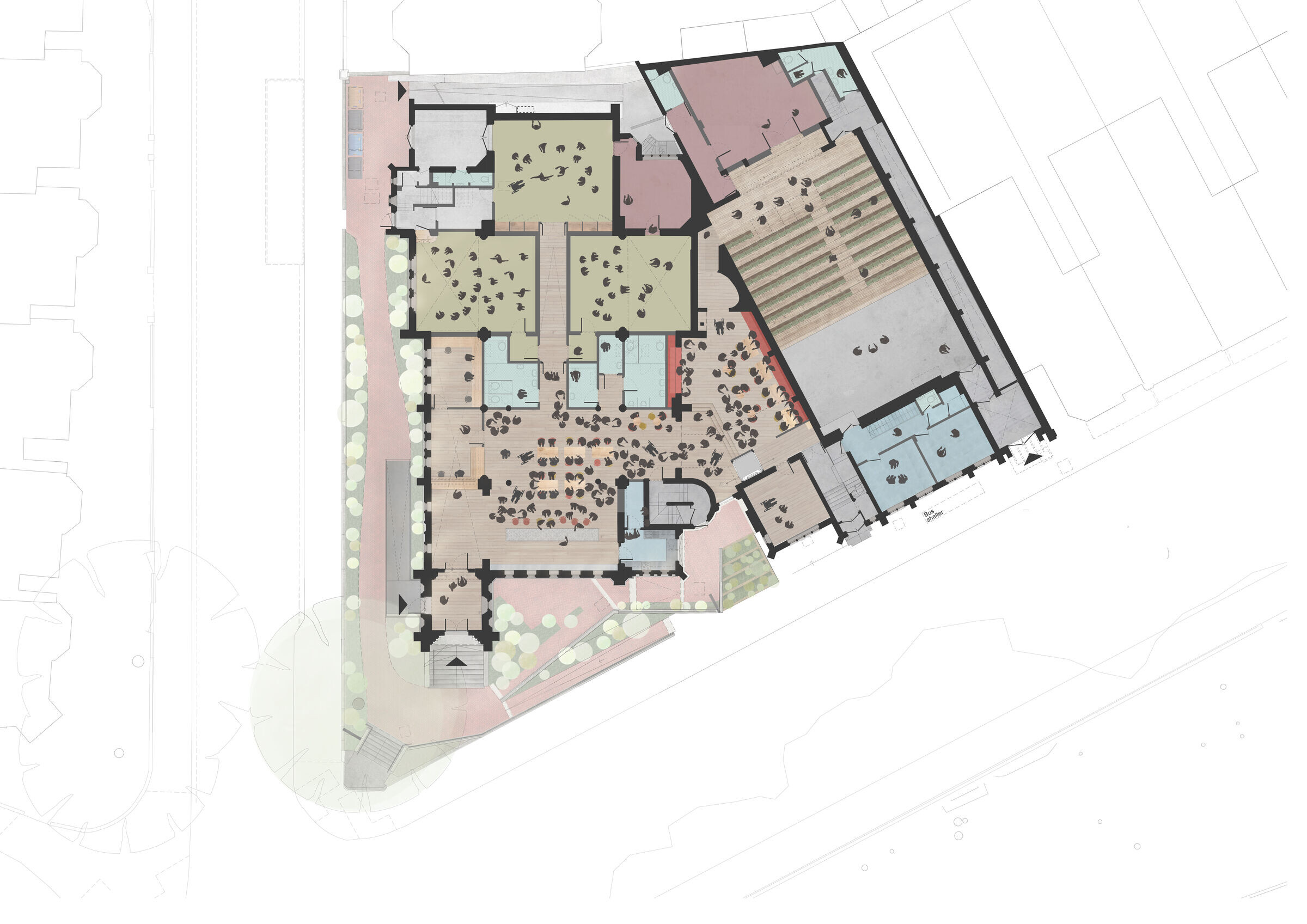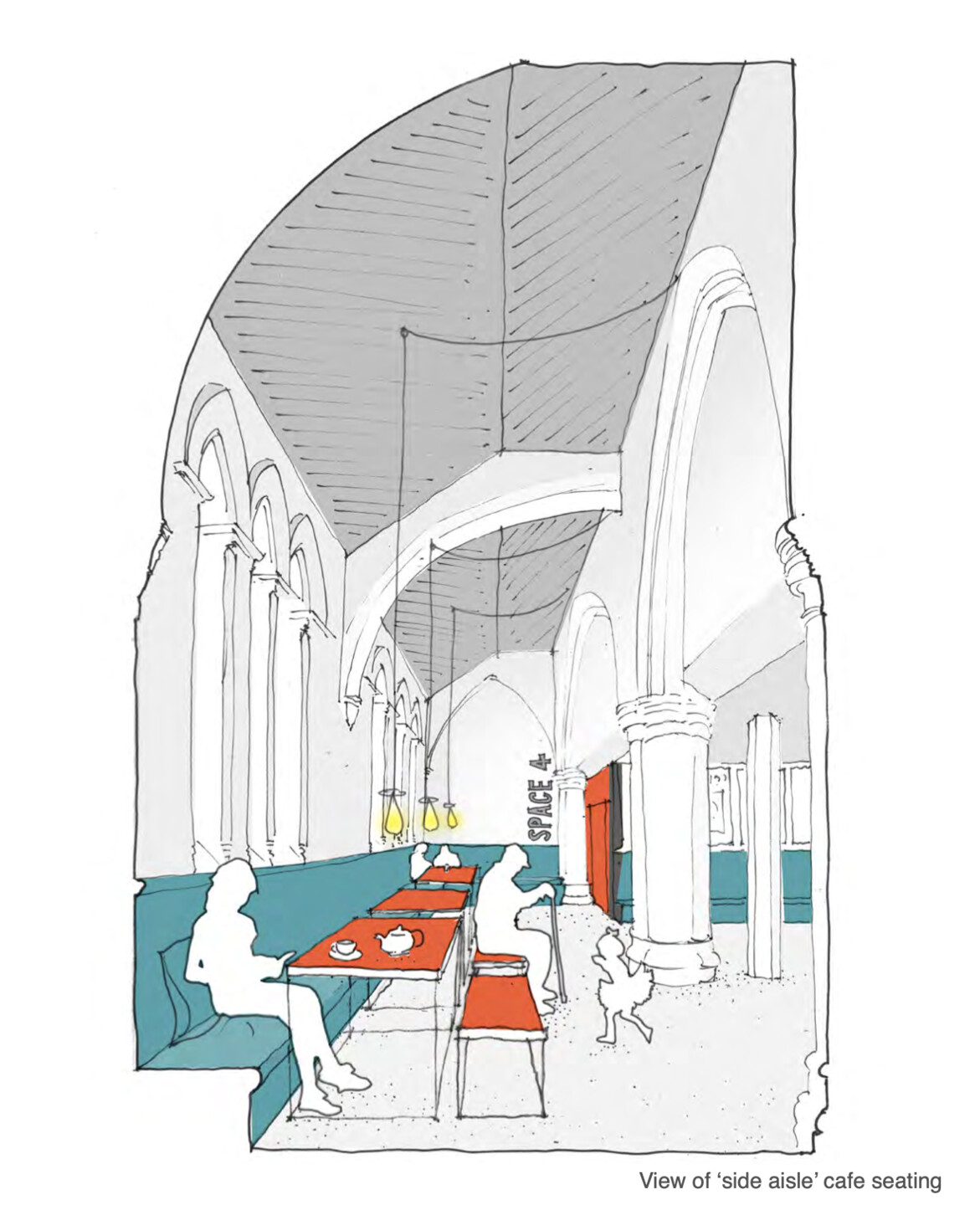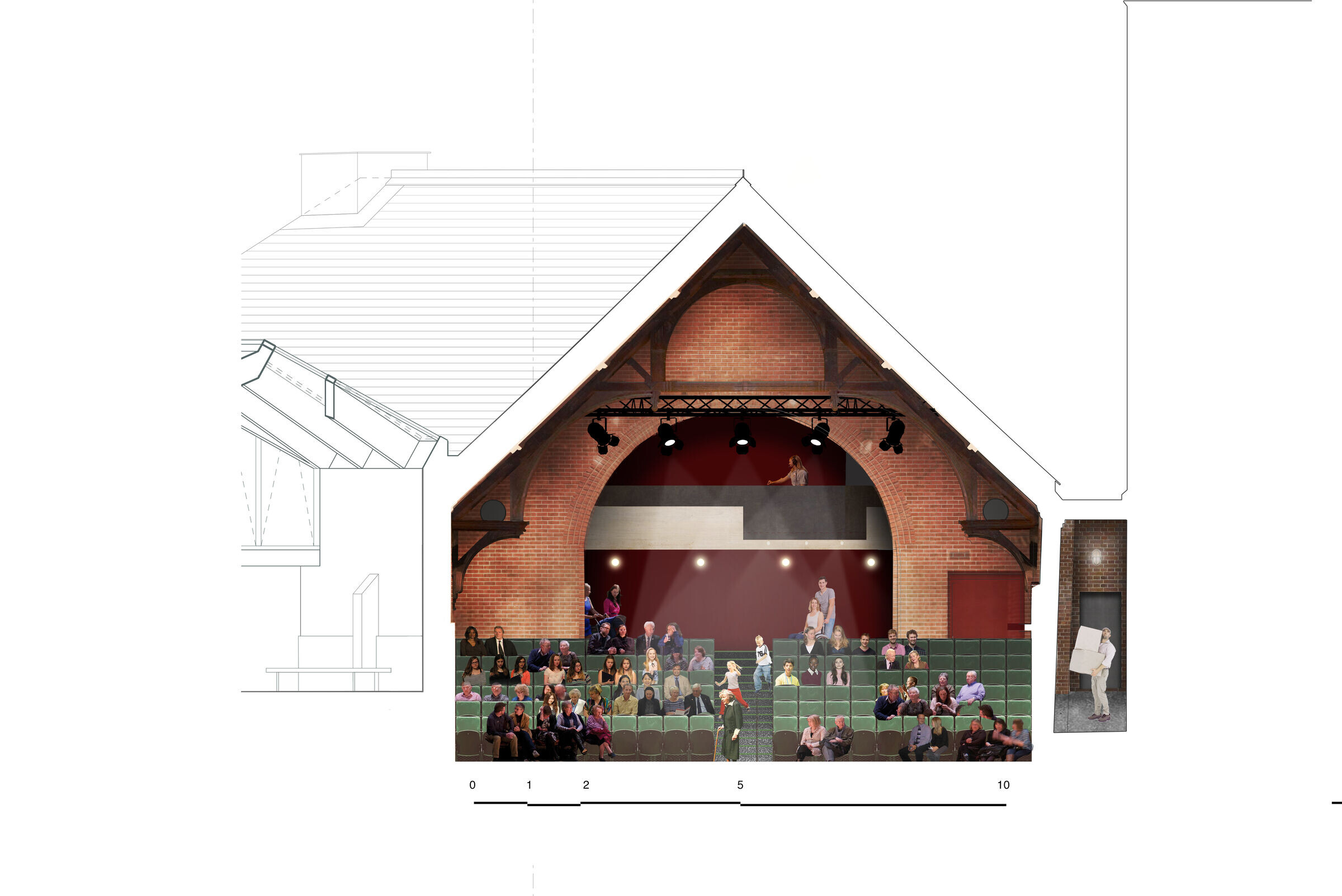Housed in a Grade-II-Listed former Methodist church in the lofty heart of Highgate, Jacksons Lane has been a much-loved London performance space, a hub for the local community, and a leading centre in contemporary circus arts for decades. Now, a comprehensive refurbishment and reconfiguration by cultural space specialists Citizens Design Bureau has given it the momentum to ensure it survives and thrives for decades more.
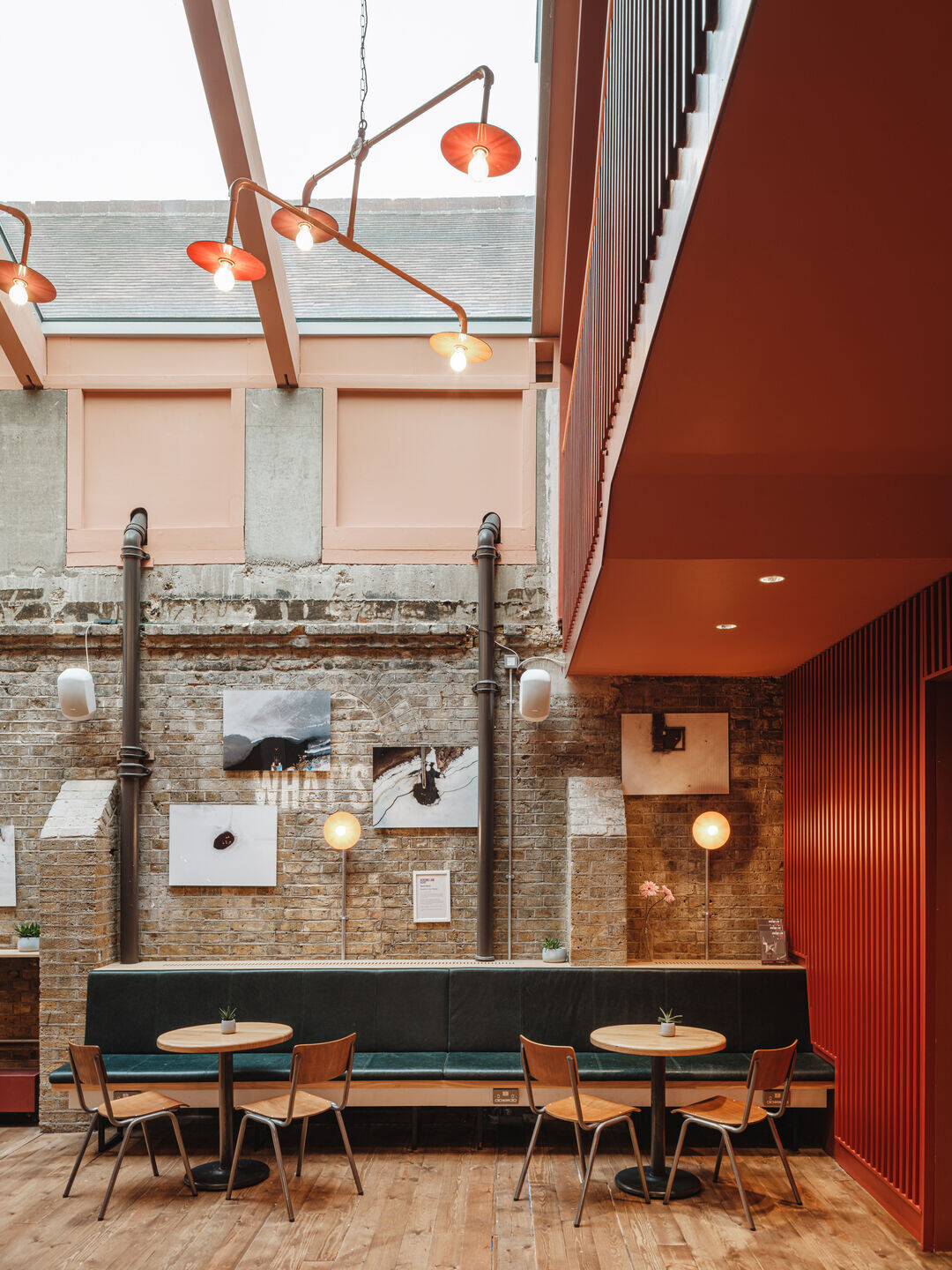
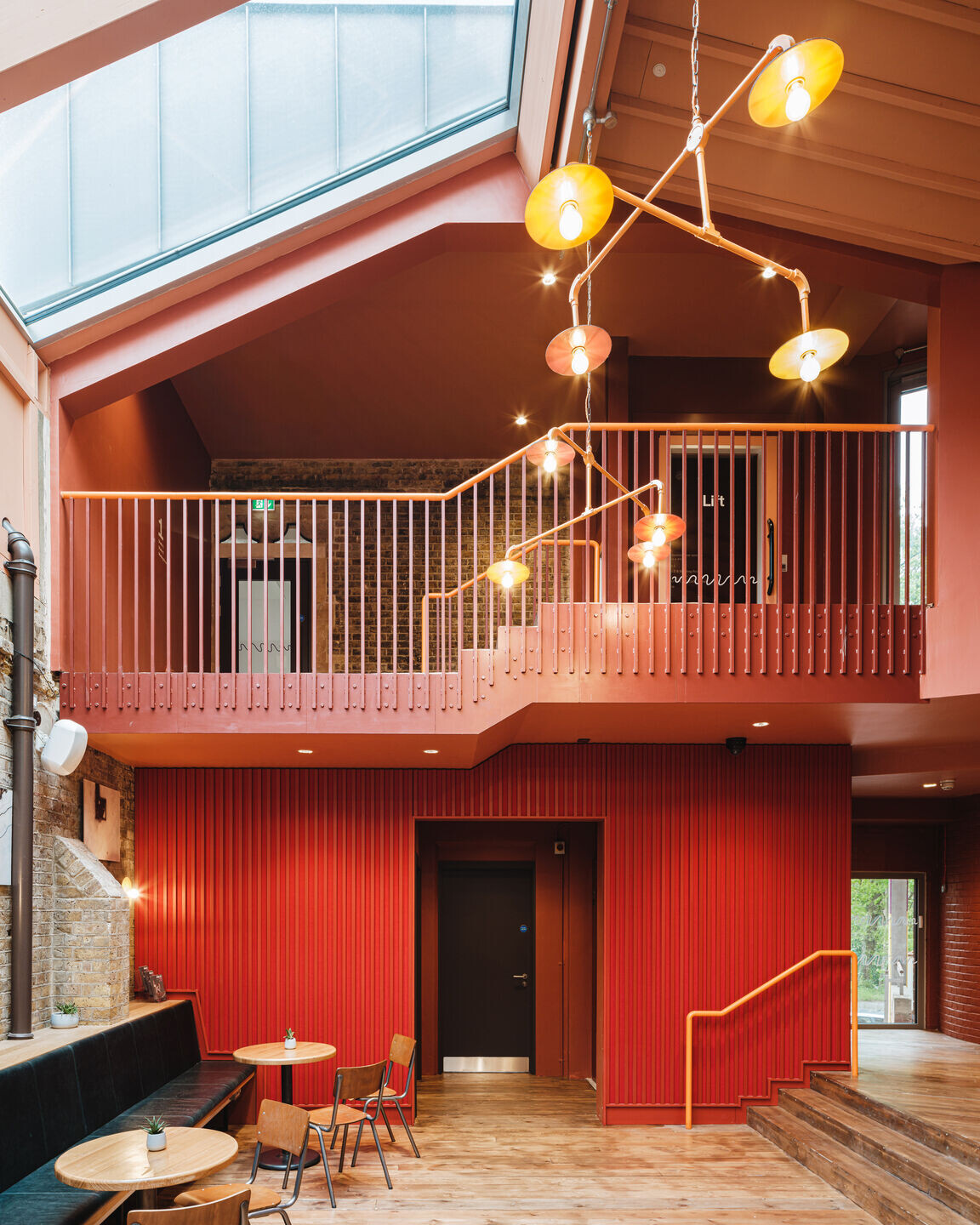
First developed as an arts centre in the 1980s following a stint as a community sports centre, Jacksons Lane’s interiors had become dated and worn, its layouts no longer suited the way the community was using the building. Award-winning architects and interior designers Citizens Design Bureau, jumped at the chance, winning the opportunity to deliver the £4.6 million project.

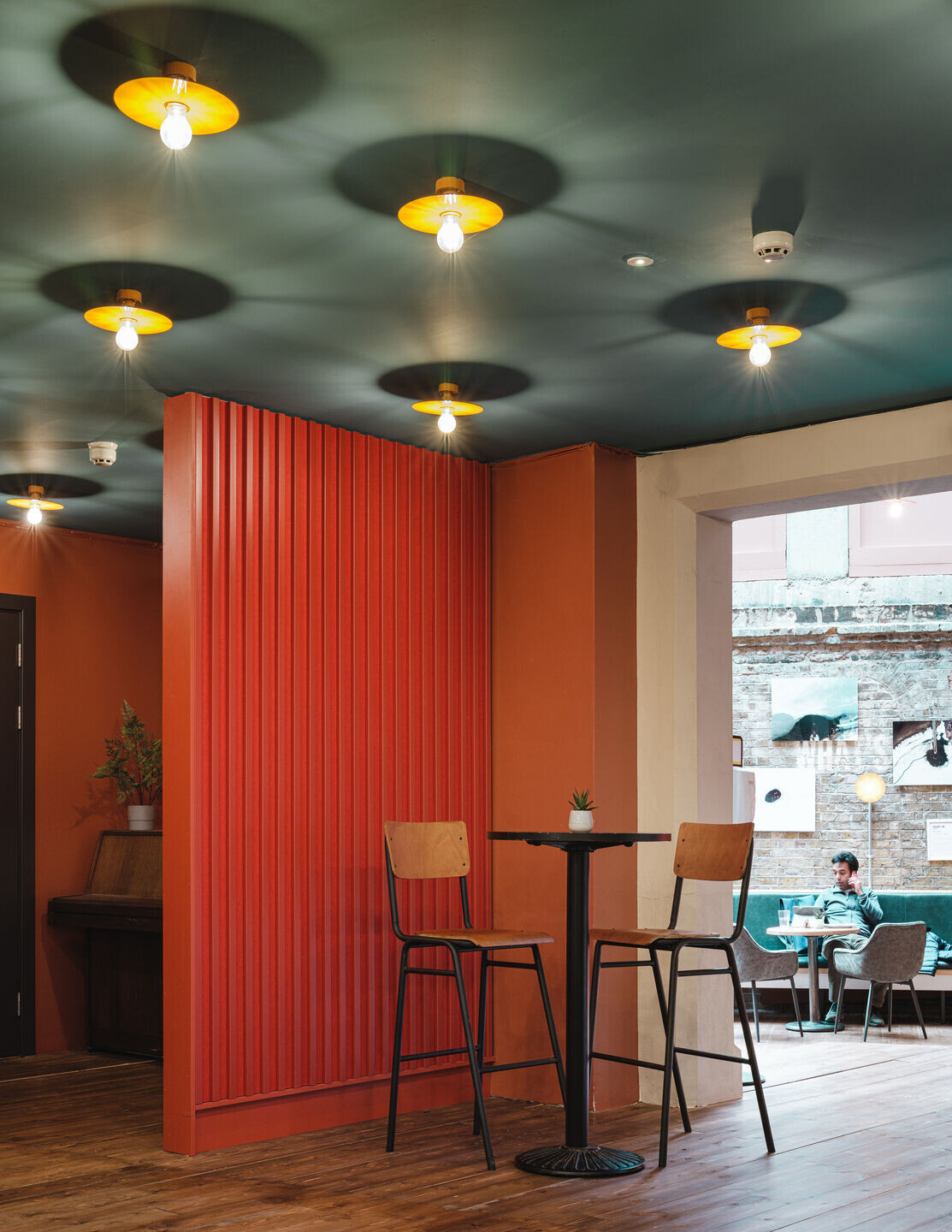
Jacksons Lane has not only been transformed technically – improving acoustics, accessibility, energy performance, and adding new rehearsal, performance and event spaces – it has also been aesthetically reinvented. The new centre is warm, engaging, contemporary and playful; the kind of venue it is a pleasure to hang out in, whether you’re attending a performance, taking part in a rehearsal, or simply popping in for coffee and cake.


Changes to the main auditorium have increased seating volume while decluttering the space. The former church transept – a dramatic, double-height space previously used as a chair store – now houses studio spaces. The concrete floor added in the ’70s to split the nave into two levels has been retained, enhanced by the addition of expansive acoustic windows that allow the full width of the transept to be appreciated and offer views down into the double-height studios below.
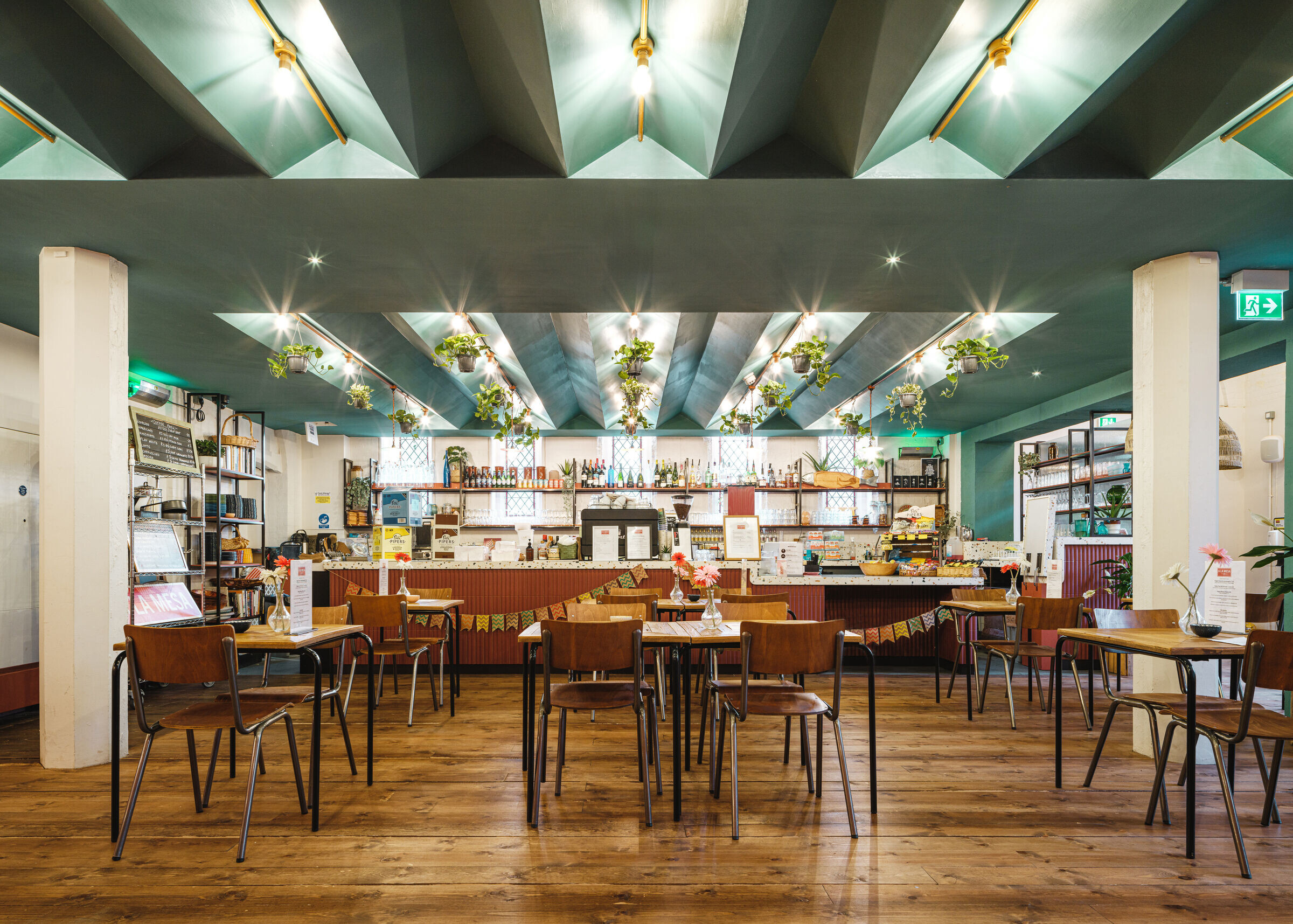

Importantly, the main entrance to Jacksons Lane – previously tucked unassumingly around the side of the building – has been restored to the original church porch, which had been boarded up for years.
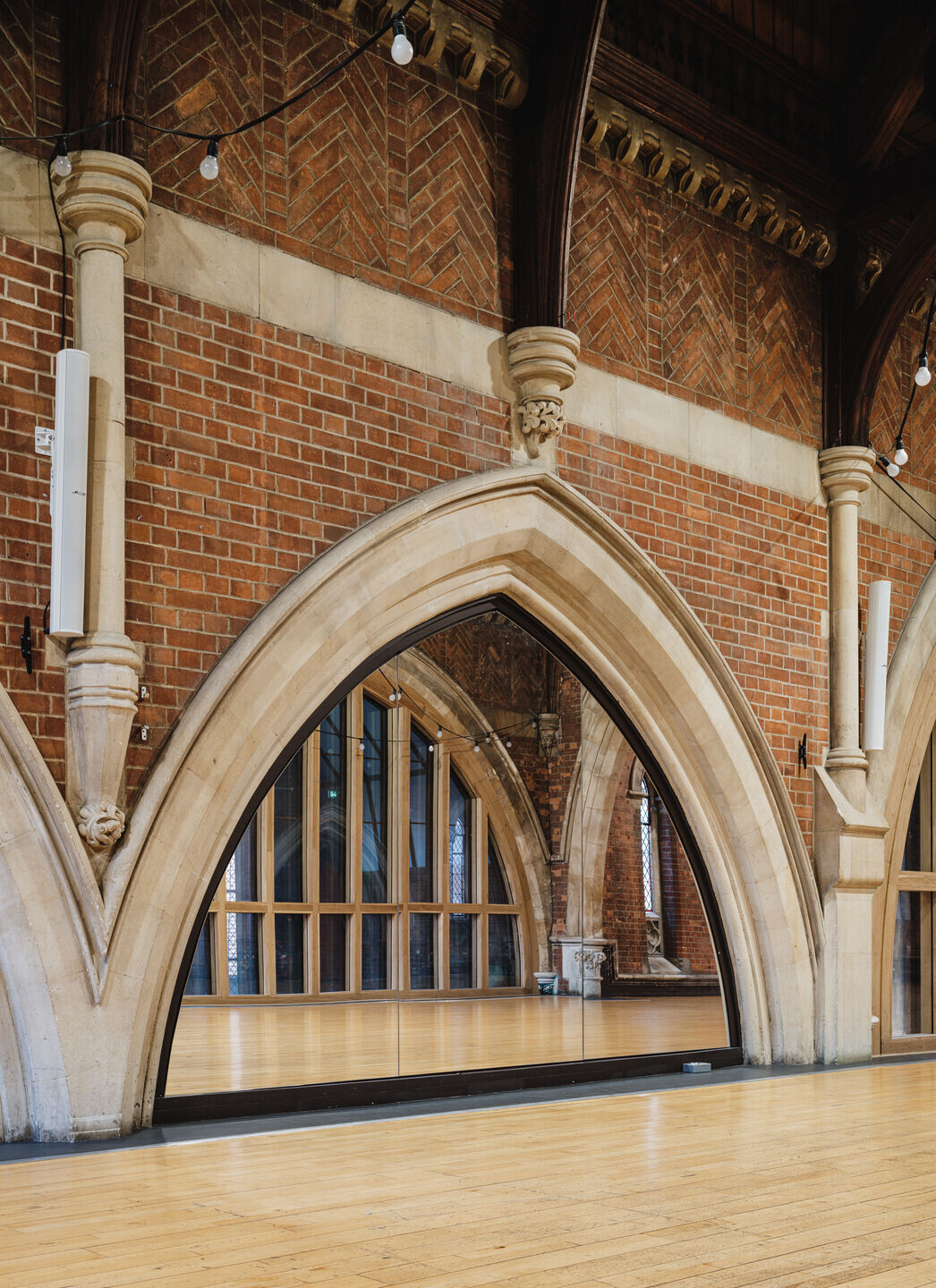
Rehearsal rooms are now technically advanced, acoustically isolated studio spaces that befit the venue’s role as a film set and rehearsal venue for theatres and TV shows. A range of styles and sizes of space make it flexible enough to support varied creative and performance arts – from circus in light-flooded double-height studios to future-focused practices such as podcasting, digital arts and experimental projects in smaller spaces.
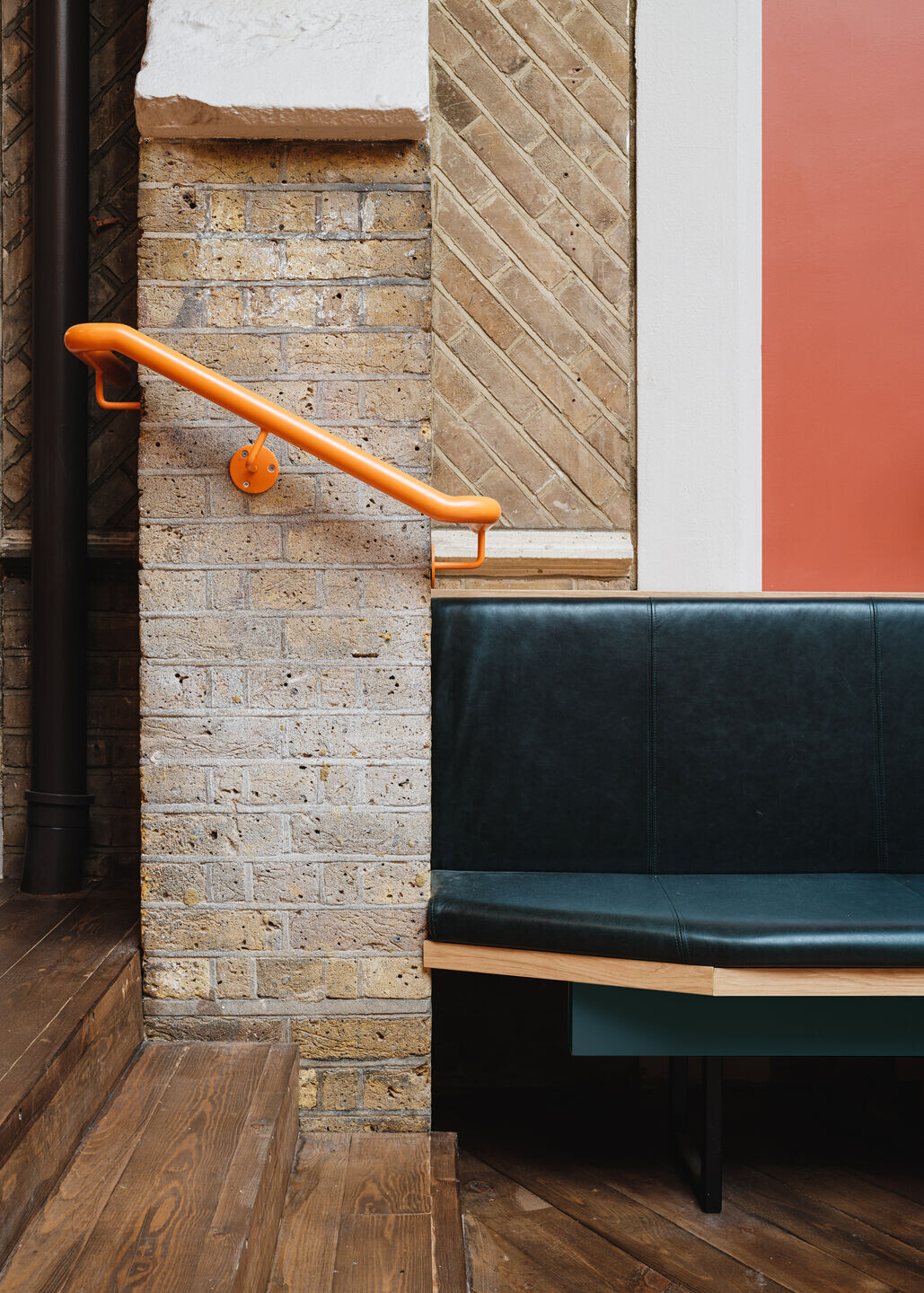
Where the multiplicity of levels previously made the building mostly inaccessible, Citizens Design Bureau’s internal reconfiguration, and the addition of carefully positioned gentle ramps and a lift, has ensured that every experience the building offers – hanging out in the café, watching a performance, practising circus skills, or simply working in the office – is now accessible to anyone, no matter their mobility needs.
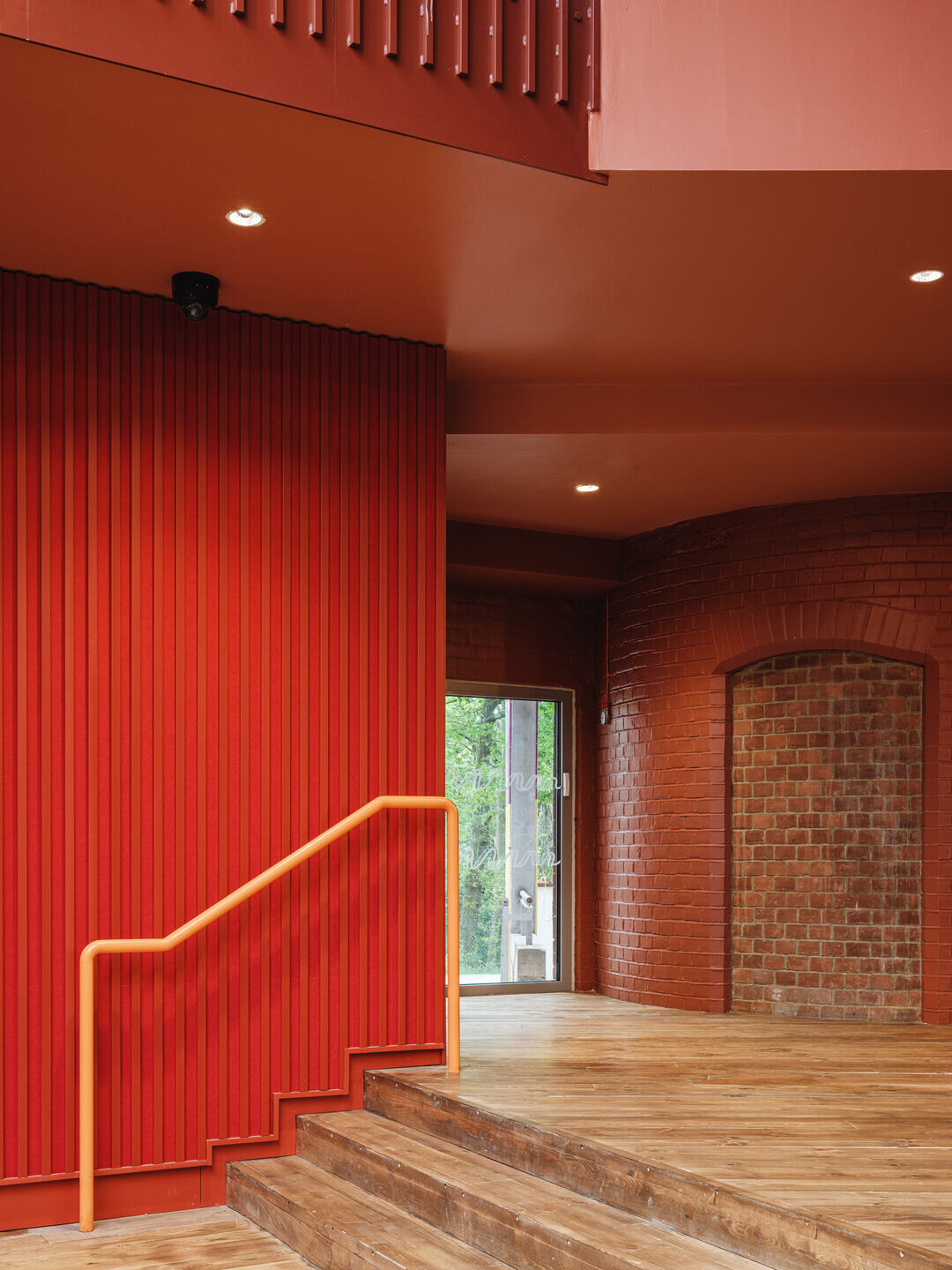
Now complete, the new Jacksons Lane showcases a transformation that elevates its operational functionality. Improvements to natural lighting, ventilation and energy monitoring ensure the building is now more energy-efficient – and future-proofed to cope with climate change. Following the successful retrofit, the centre is more open and full of life, warmth and energy than at any time in its history. Jacksons Lane has its soul back – and a whole new lease on life.
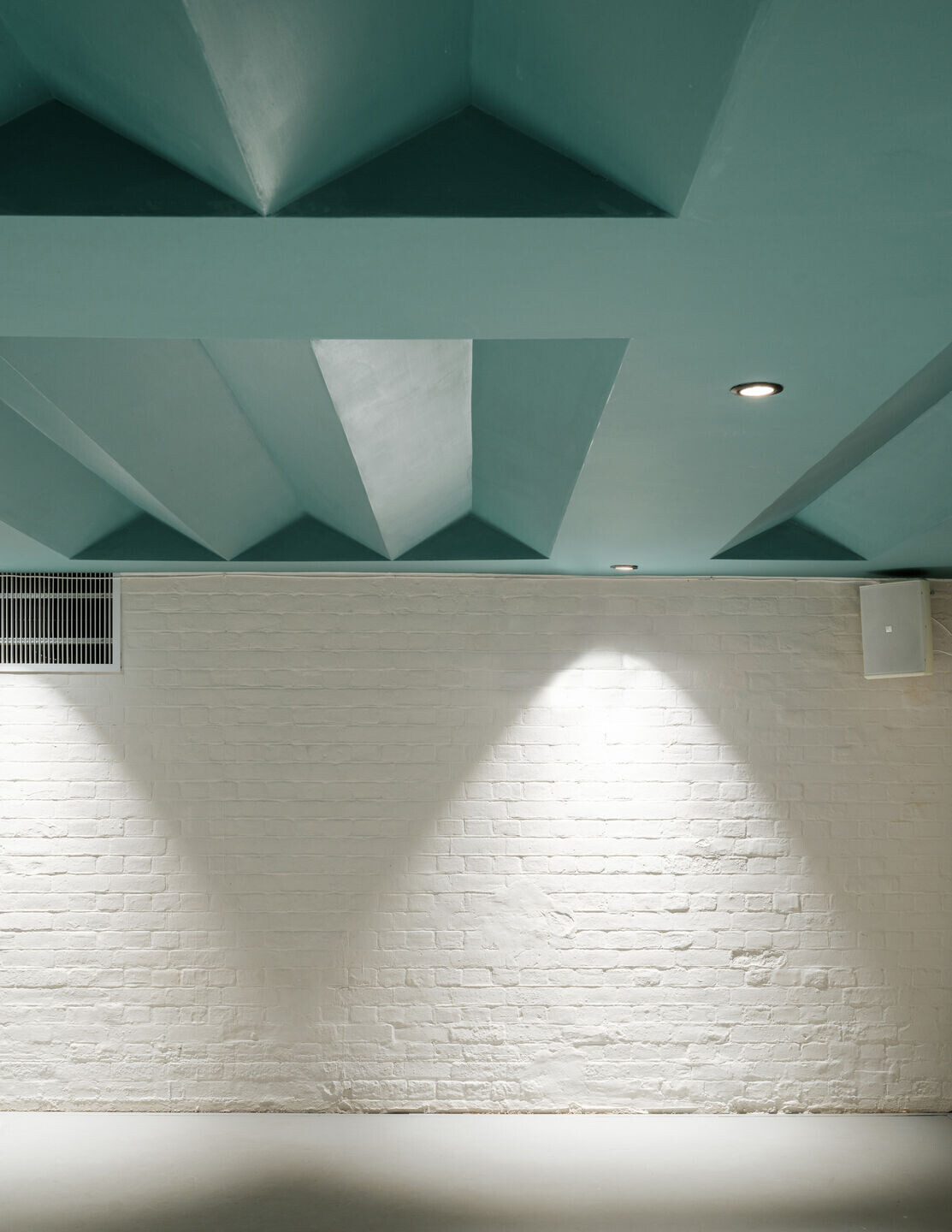
Team:
Main Contractors: GPF Lewis
M&E Engineers: Skelly and Couch
Structural Engineers: Momentum
Acoustics:Gillieron Scott
Conservation: Francesca Weal
Cost Consultants: Bristow
Access: Jayne Earnscliffe
Management: Cragg
Photographers: Philip Vile, Fred Howarth
