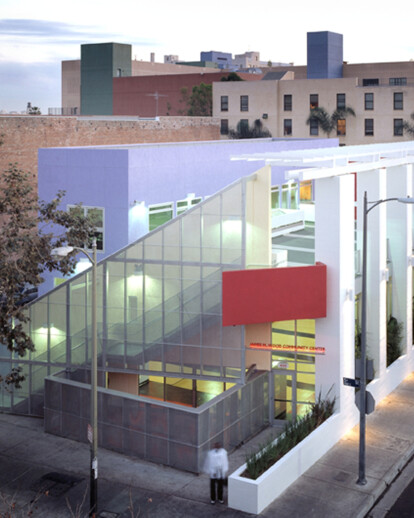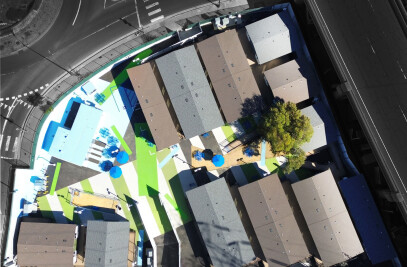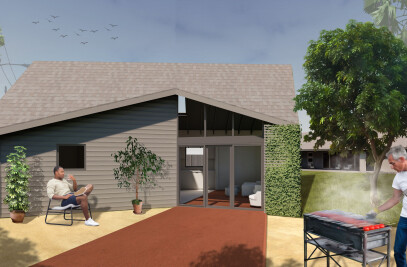The James M. Wood Community Center is the first area facility designed specifically to meet the social, cultural and recreational needs of Skid Row senior citizens and persons in recovery. The two-story building is highlighted by a 12.2 meter high civic colonnade and trellis with a base planter that transforms the intersection by becoming the new eastern edge of the existing park across the street.
This response to the site creates and envelops two important public spaces: the interior ground floor “community living room” and the exterior roof-top garden terrace and belvedere, which serves to re-center the intersection and provides a public promontory. The ground floor’s dramatic 5.5 meter high ceiling and extensive natural daylighting creates a welcoming atmosphere of openness, which respects and extends an invitation to the homeless and low-income population, so often overlooked and under-served by traditionally drab civic institutions.
When the Architect, Owner, and Builder share a common vision, a successful facility can achieve these goals at a reasonable cost. The community’s overwhelming response to this project reaffirms the notion that beauty is fundamental to human dignity, and it is no more acutely needed and felt than at the lowest end of the social ladder.

































