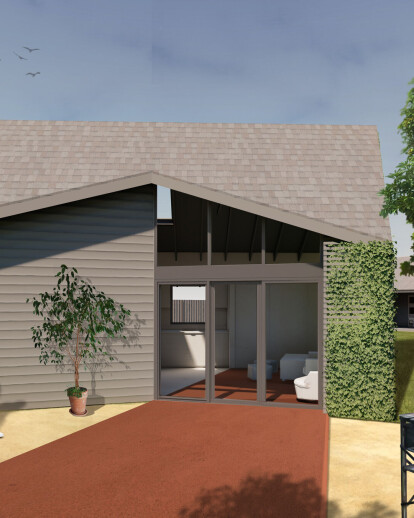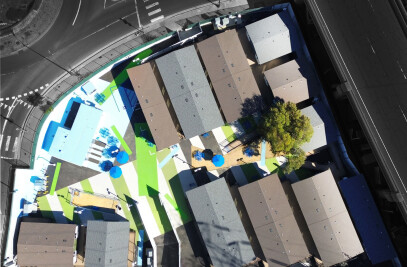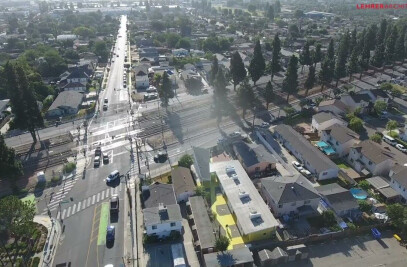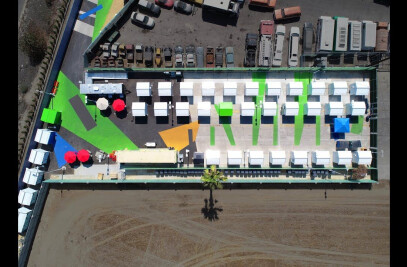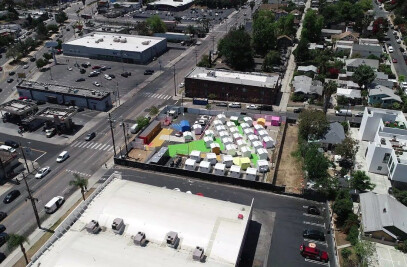The YOU ADU, designed by Lehrer Architects and Kadre Architects, is a single bedroom design that will be available to download directly from the City for free and can be affordably built.
The City of Los Angeles today announced the launch of You ADU, a single-bedroom ADU plan that can be affordably built and available to all LA residents. Designed by Lehrer Architects LA and Kadre Architects, the You ADU will be permitted as a standard plan and provided for free to citizens of Los Angeles. Michael B. Lehrer and Lehrer Architects, alongside former partner Nerin Kadribegovic and his new firm Kadre Architects, have a longstanding relationship with the Bureau of Engineering and the City of Los Angeles, collaborating on many housing, infrastructure and community projects throughout the city. They won the bid to conceptualize and design a standard plan that the City hopes will make building these additional units more accessible to residents. The housing crisis in LA is urgent, and this plan is another one of many solutions this team has contributed in an effort to solve this complex and ever-evolving problem. Its design seeks to address fundamental questions like how can an ADU enhance a property’s sense of place, how do you maintain the quality of the existing yard space and how can privacy and indoor/outdoor living be achieved? The design is driven by affordability, ease of permitting and good placemaking whilst aiming to complement the existing house, the garden and the surrounding neighborhood.


The ADU’s design was significantly inspired by Lehrer Architects’ award-winning Starter Home prototypes, a series of innovative sub-$200K single family homes they designed and built, where they explored defining and enhancing space through color, and maximizing outdoor space all whilst on a hyper-tight budget. The You ADU is designed with a strategic cutout to create dynamic interior and exterior spaces, actively engaging the outdoor area, promoting indoor/outdoor living and minimizing “throwaway” spaces and typically neglected leftover yard areas. The building’s unusual shape allows it to be oriented several different ways to make the most effective open spaces and gives it the flexibility to create different degrees of privacy between the main house, garden and the ADU. The gabled roof transcends style and embraces the most iconic, basic and universal “house” shape, as a child might draw it. The YouADU fits equally well in a modern backyard as it does a traditional one. Its roof springs from a low point to intimately engage the occupant, while soaring to a grander scale at its peak to provide for a sense of luxury and spaciousness. Its main gabled elevation is clad in a lattice armature which, if planted, results in a verdant facade when fully grown that contributes to making the remaining yard space feel like a more meaningful and connected garden. The high, large window in the latticed wall adds light and view to the interior and appropriate scale ambiguity to the exterior. Interiors are defined by furniture and kept simple, succinct and modern with the studios’ signature use of modernist color accents to clearly shape and define space. The ADU is all electric, and solar-ready.


“In the rush to build ADU’s, little shrift has been given to the fundamental issues of garden and privacy which are profoundly affected by such interventions,” says Michael B. Lehrer, Founder of Lehrer Architects. “Putting a building into a garden without destroying the garden is a challenge. More often than not it destroys that small space. This design works hard to enhance the space even as it makes it smaller. This is about indoor-outdoor living, ie, Southern California place making. The many possible site orientations of You ADU are about achieving varying degrees of privacy and openness that can address different needs of homeowners and their ADU residents.”


The design was the “easy” part, but positioning the project so it could be approved quickly took extraordinary effort and extreme understanding of bureaucratic permitting procedures. The architects went as far as commissioning the City’s planning department to create a GIS map of every single family lot in the city (nearly half a million properties), overlaid with every regulatory hurdle each site would face. Once they arrived at the basic concept, they had to work to reduce design moves to stay within desired budget, whilst maintaining the energy of their initial models. The architects explored numerous prefabrication techniques, all of which were cost prohibitive, difficult to reach or had too long a lead time. They finally settled on materials that are available at any local lumber yard. This provides equal opportunity to construct the ADU from readily available, off-the-shelf materials at a low cost. Beyond the unique circumstances of each site and required utilities, the structure, waterproofing, storage and layout of the ADU maximizes flexibility and efficiency to bring the cost in at around $100-130K.


“LA, and California, are in a housing crisis,” says Nerin Kadribegovic, Founder of Kadre Architects. “The crisis is, in the simplest terms, caused by lack of affordable housing and numerous regulatory obstacles to build new housing. You ADU provides an affordable, easily approved and attractive housing prototype design to Angelenos for FREE.”
The YouADU is another step in addressing the ongoing housing crisis in Los Angeles. It works to break down bureaucratic hurdles to provide the City’s residents with an accessible, cost-effective, simple solution that will open up Single Family Lots to more development from owners and provide more affordable places to live across the city. The City’s robust embrace of ADUs as a way of getting more people into neighborhoods is promising, but without an ever-expanding range of housing solutions and intra-bureaucratic transformation, neither YouADU or any other housing mode will ever provide enough affordable housing, nor alleviate our houselessness crisis.

