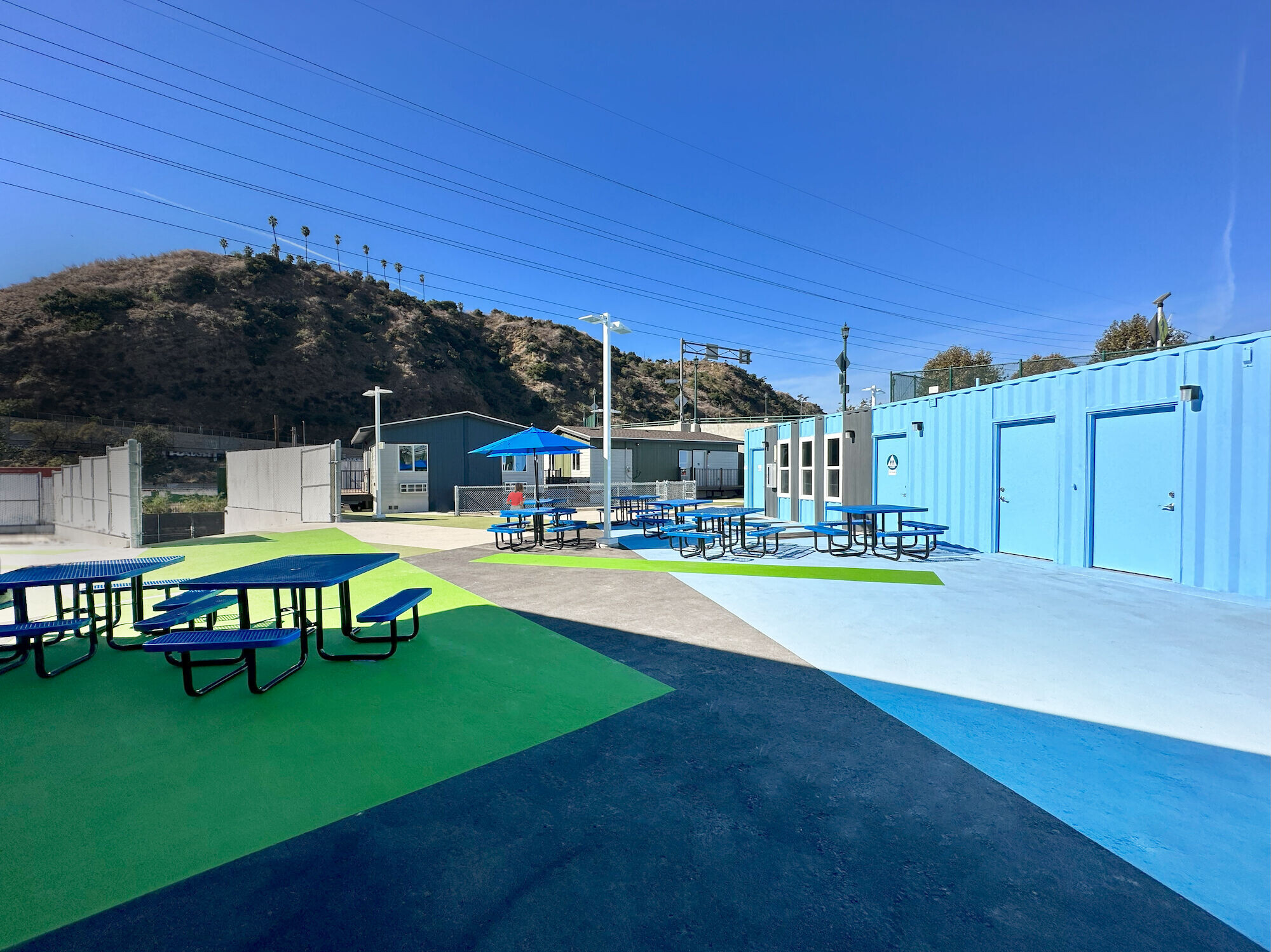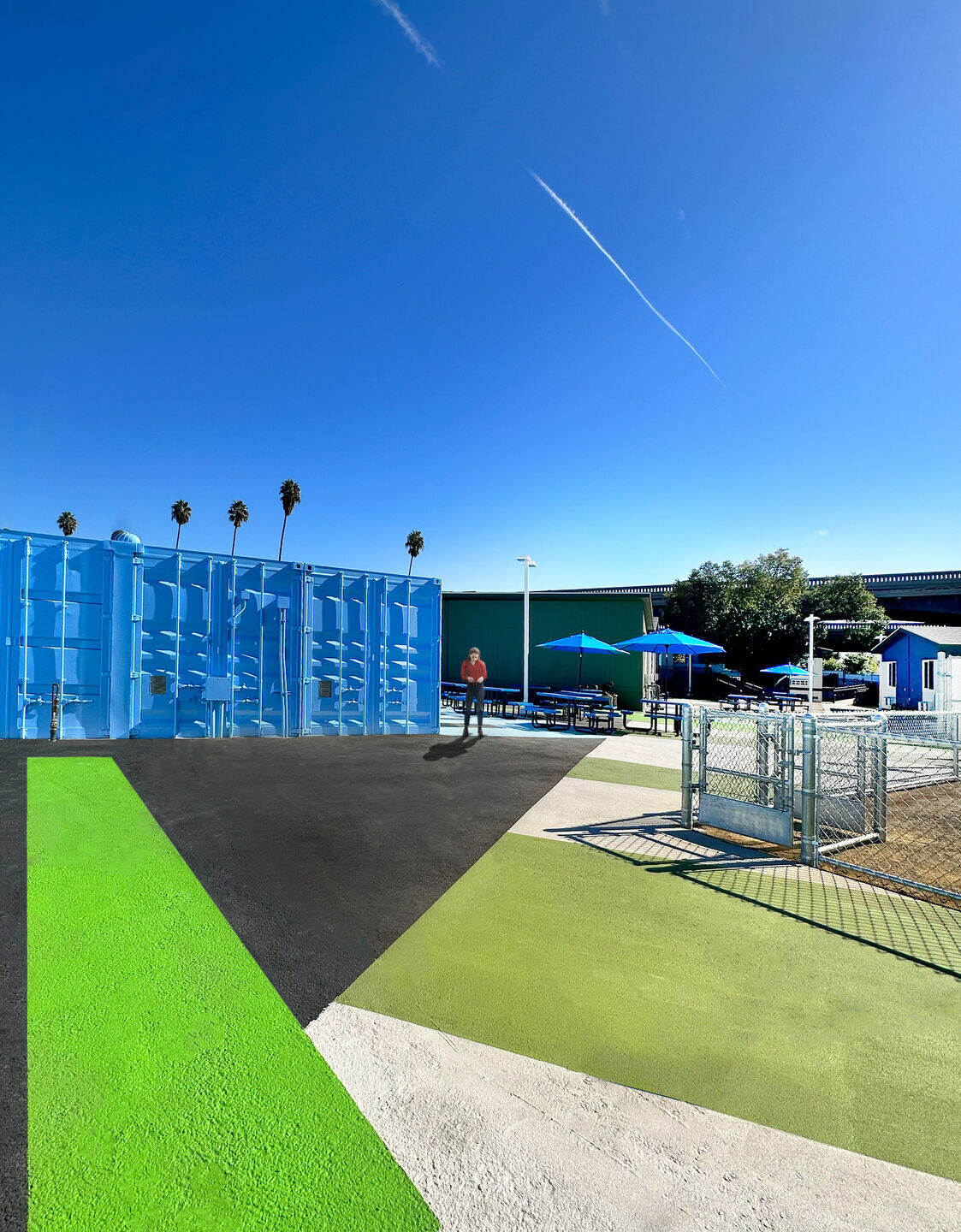The City of Los Angeles unveils a new typology in the City’s emergency response to its housing crisis. Designed by Kadre Architects with Lehrer Architects LA and the City of Los Angeles Bureau of Engineering, Architectural Division, the Northeast New Beginnings Community in Cypress Park is comprised of 34 standalone homes, each with a bedroom, bathroom, living area and kitchenette-all provided for the increased autonomy and privacy of residents on the path to permanent housing. The 35,000 sq. ft. campus is rounded out with a communal living room for group gatherings and community-building activities, offices for case management, a laundry, pet area and outdoor dining and recreation space. This team, including builder Ford Construction, has been instrumental in designing and building several of the City’s most experimental new communities to tackle the housing emergency in Los Angeles, including Tiny Home Villages, award-winning multi-unit supportive housing complexes and Project Homekey motel conversions.
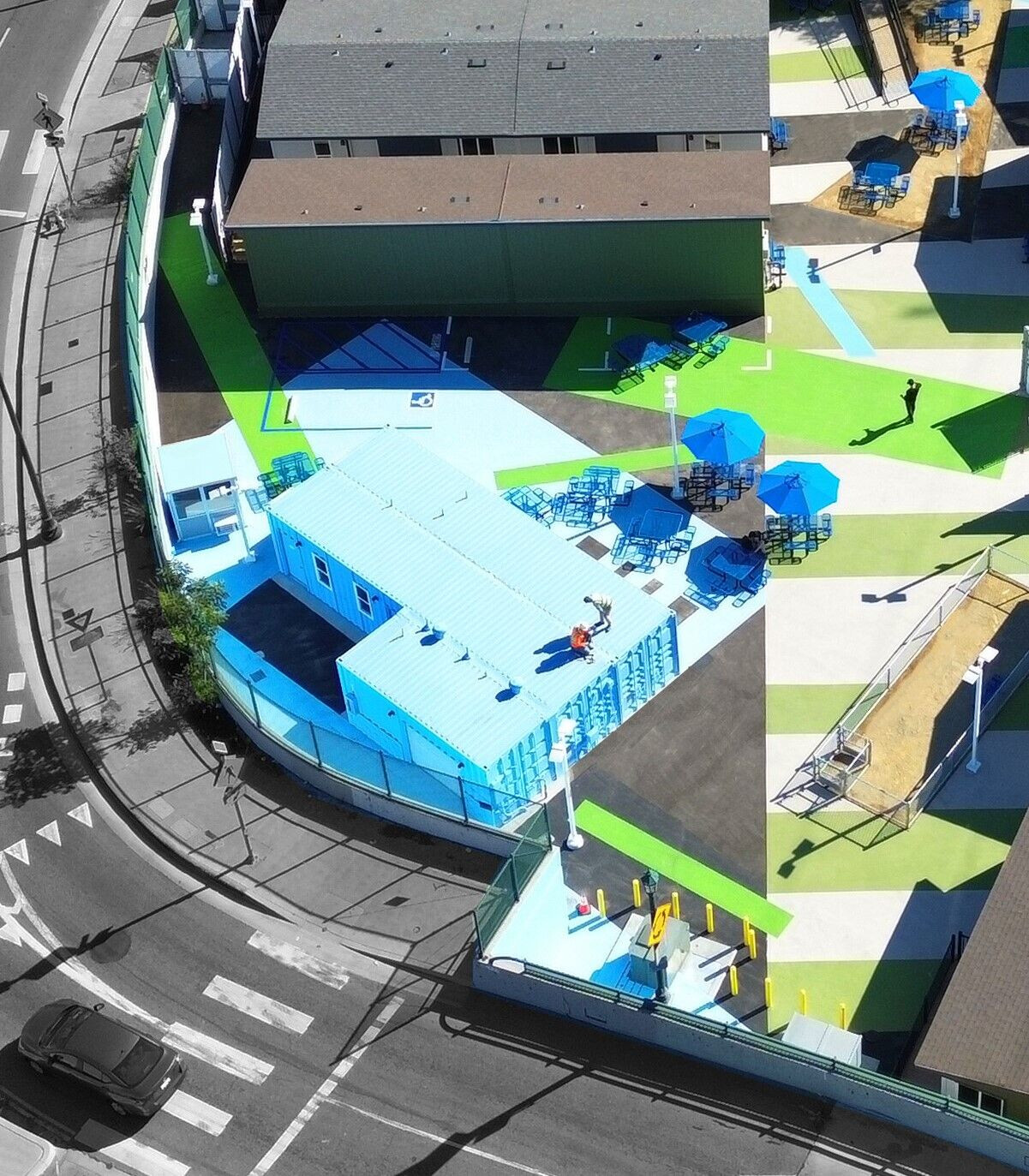
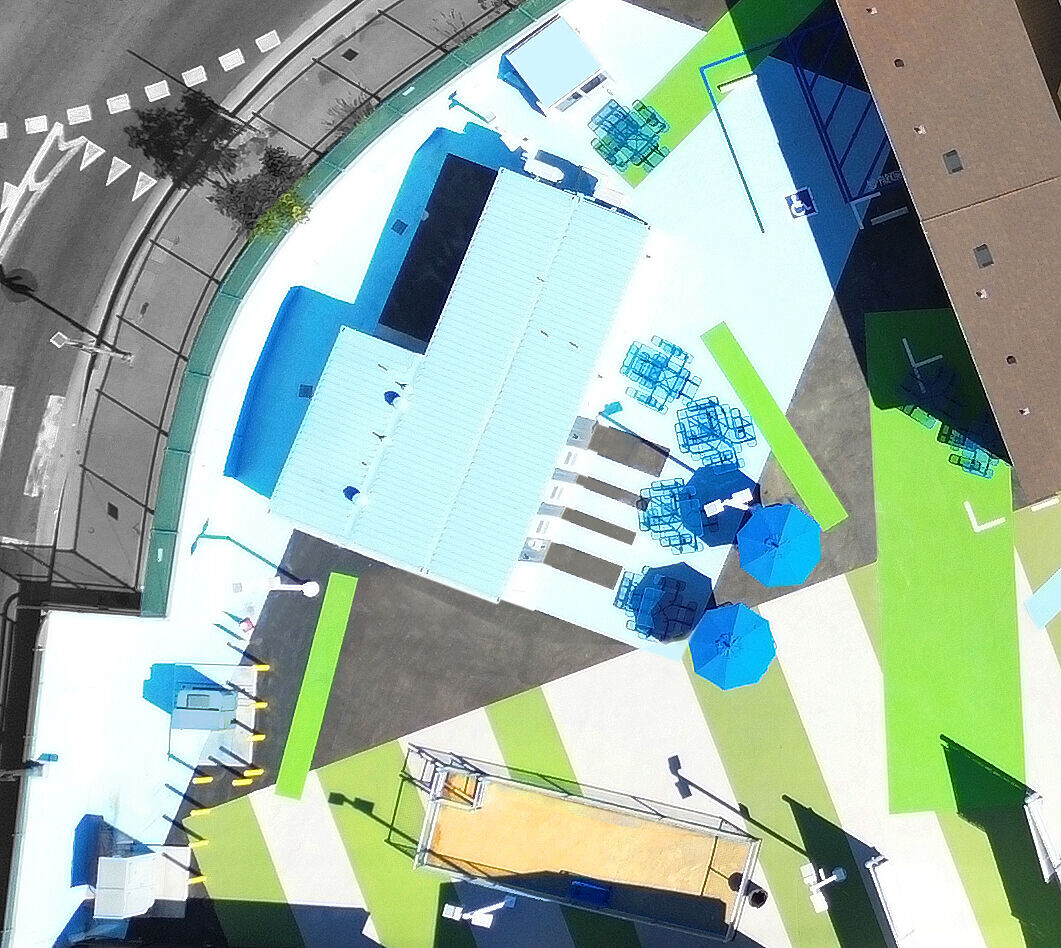
On projects like this, the site is generally the most restrictive and biggest design challenge. The City is often forced to use oddly shaped, undeveloped, infill land that is overlooked by other developers, requiring innovative design moves from the team to create a meaningful sense of place. This site is sandwiched between the Arroyo Parkway, the Golden State Freeway, Avenue 19 and Riverside Drive. The site’s irregular shape and steep slopes, crisscrossed underground utilities, Caltrans easements, extremely poor soil conditions and surrounding freeways and major intersections all forced extreme limitations on access and construction. Many of the City’s previous interim housing communities of this nature used 8ft x 8ft Pallet Shelters which, due to their size (and lack of private kitchens and bathrooms), can fit more easily into small and irregularly-shaped lots. The “mini” homes used in the New Beginnings Community are 350 sq. ft., making them significantly more difficult to arrange due to their larger size and increased accessibility requirements. Permitting agencies make it mandatory to build ramps to each and every unit, as they consider these structures more permanent.
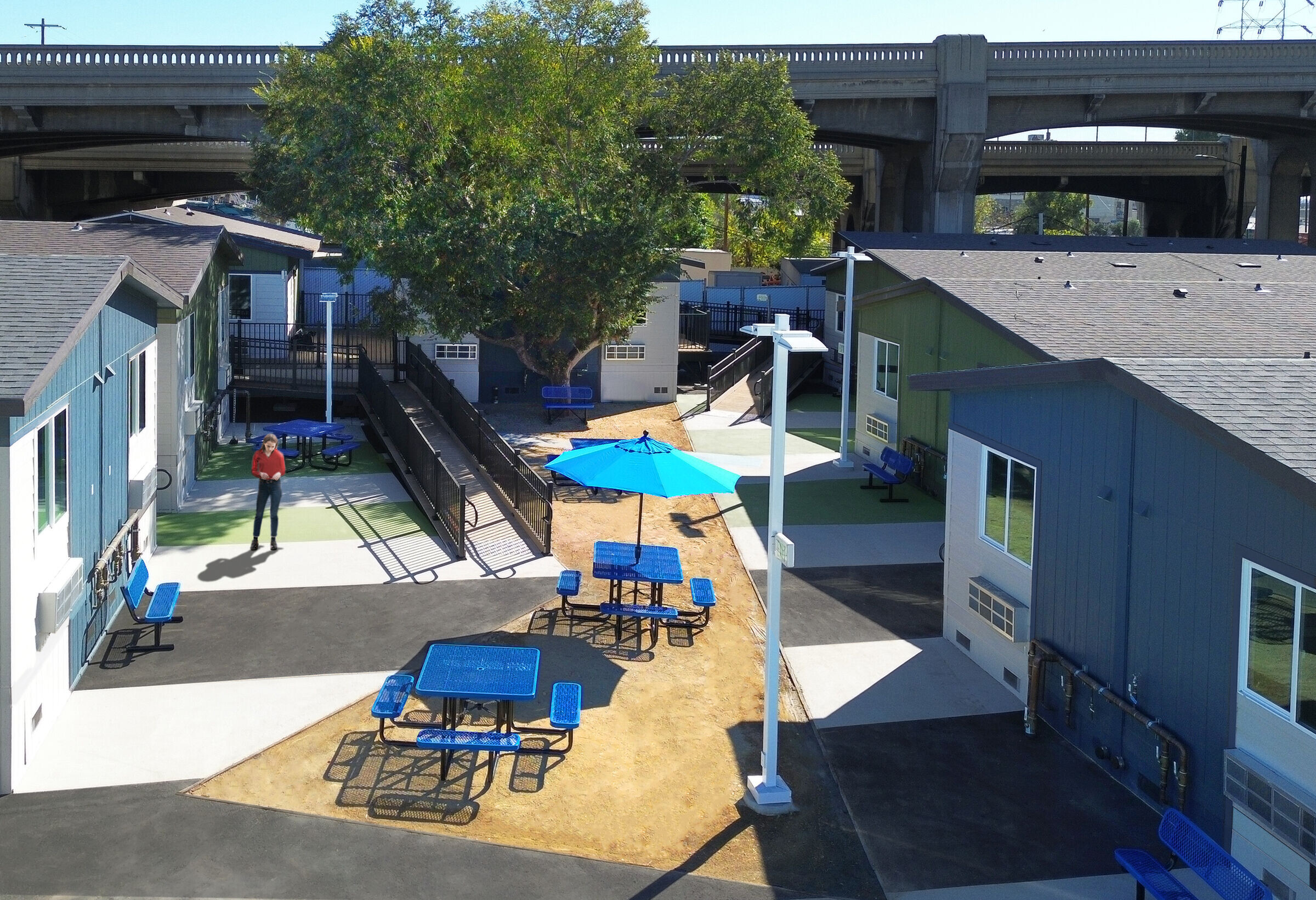
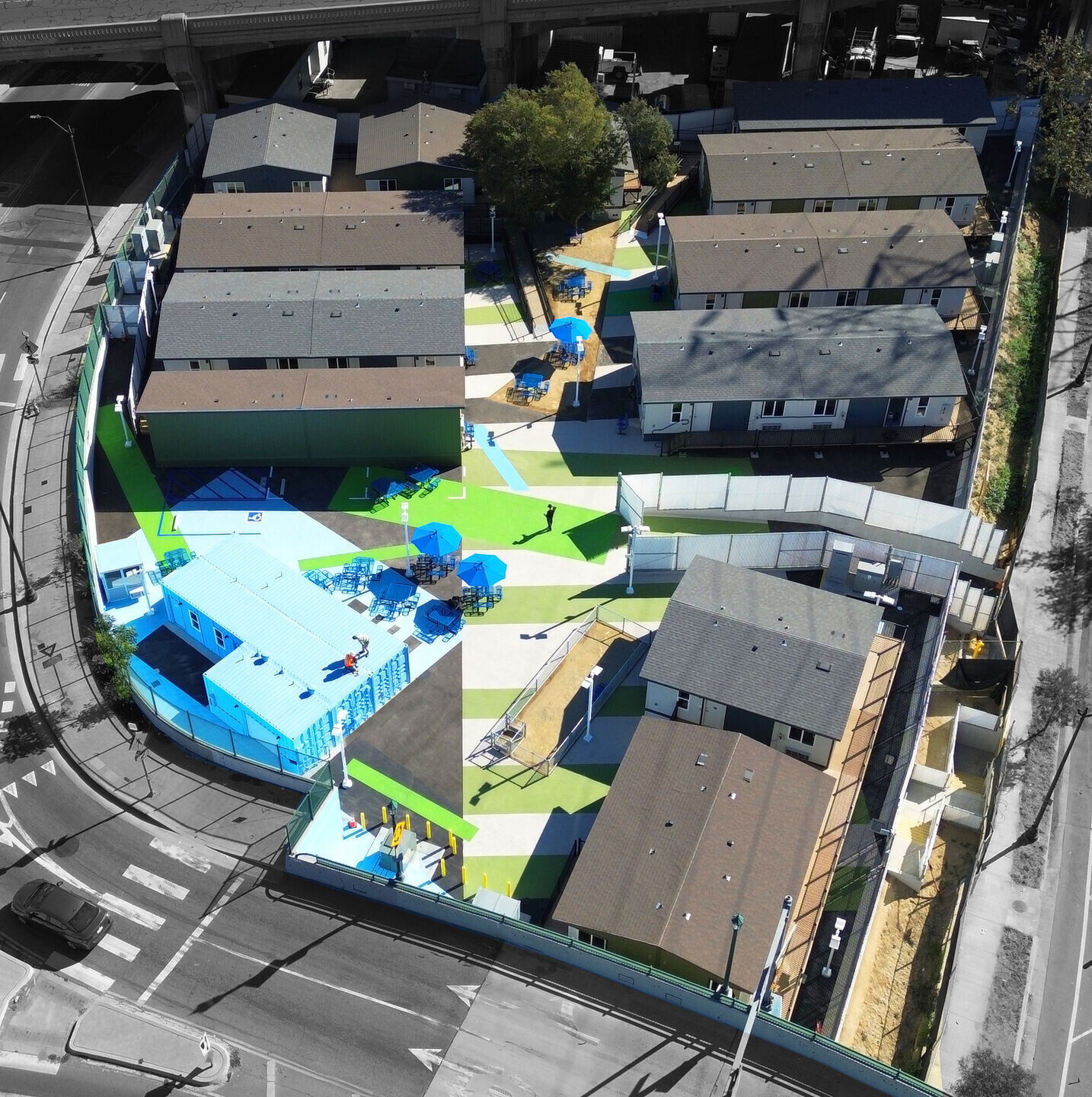
With access only possible from a single point on the site, the architects’ chief concern was to provide order to the prefabricated homes and create a hierarchy of in-between spaces to feel like a complete and cohesive community. They oriented the units around an open, unifying space, effectively making this a courtyard housing typology, imbued with a sense of dignity and respect through use of strategically placed vibrant colors and materials. They used paint on otherwise black asphalt as an outdoor “rug”, connecting the homes with the large, central space. The City team wanted a palette of blues and greens, so the team riffed on these preselected colors. For important accents, they drew initial inspiration from the colorful work of celebrated local Chicano artists Patssi Valdez and Frank Romero, honoring its Cypress Park location and roots.
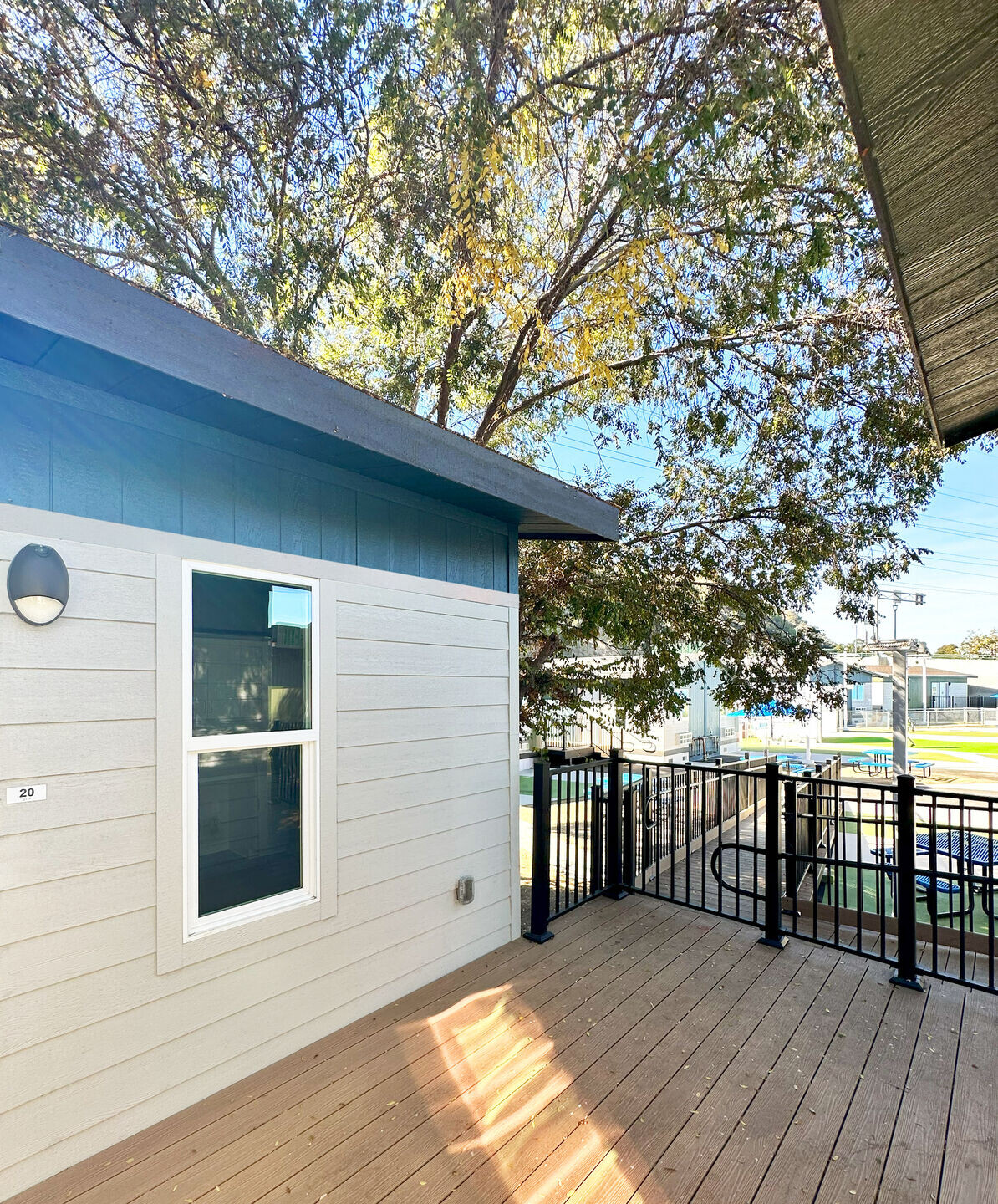
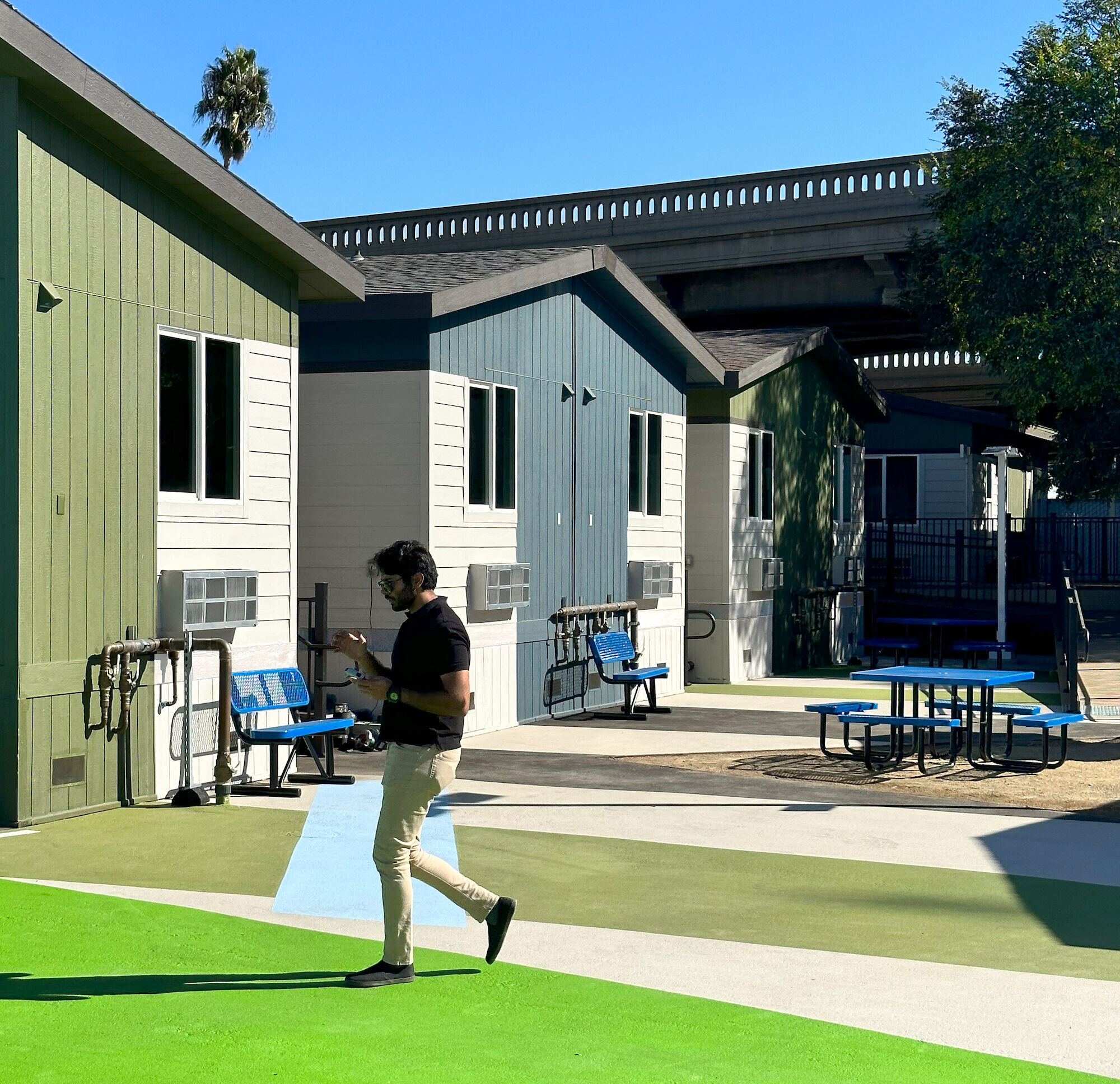
Team:
Architects: Kadre Architects with Lehrer Architects and BOE
Contractors: Ford Construction
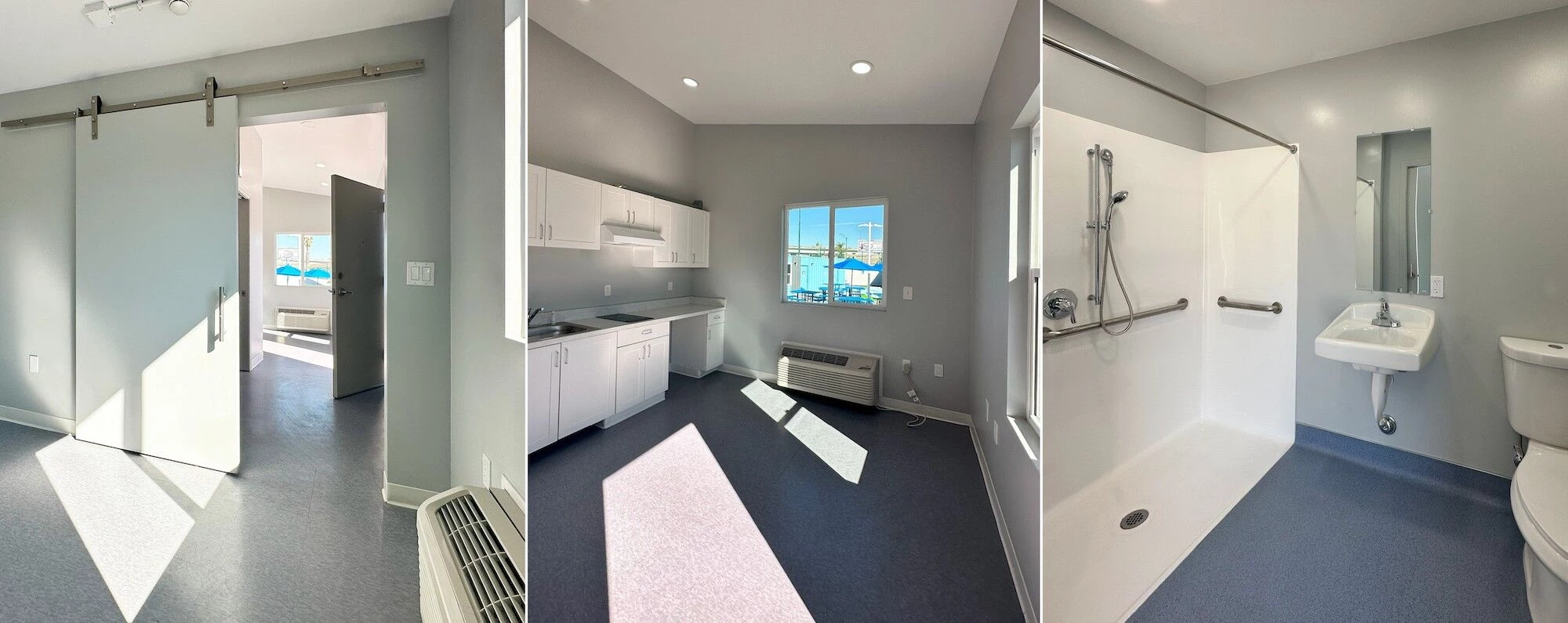
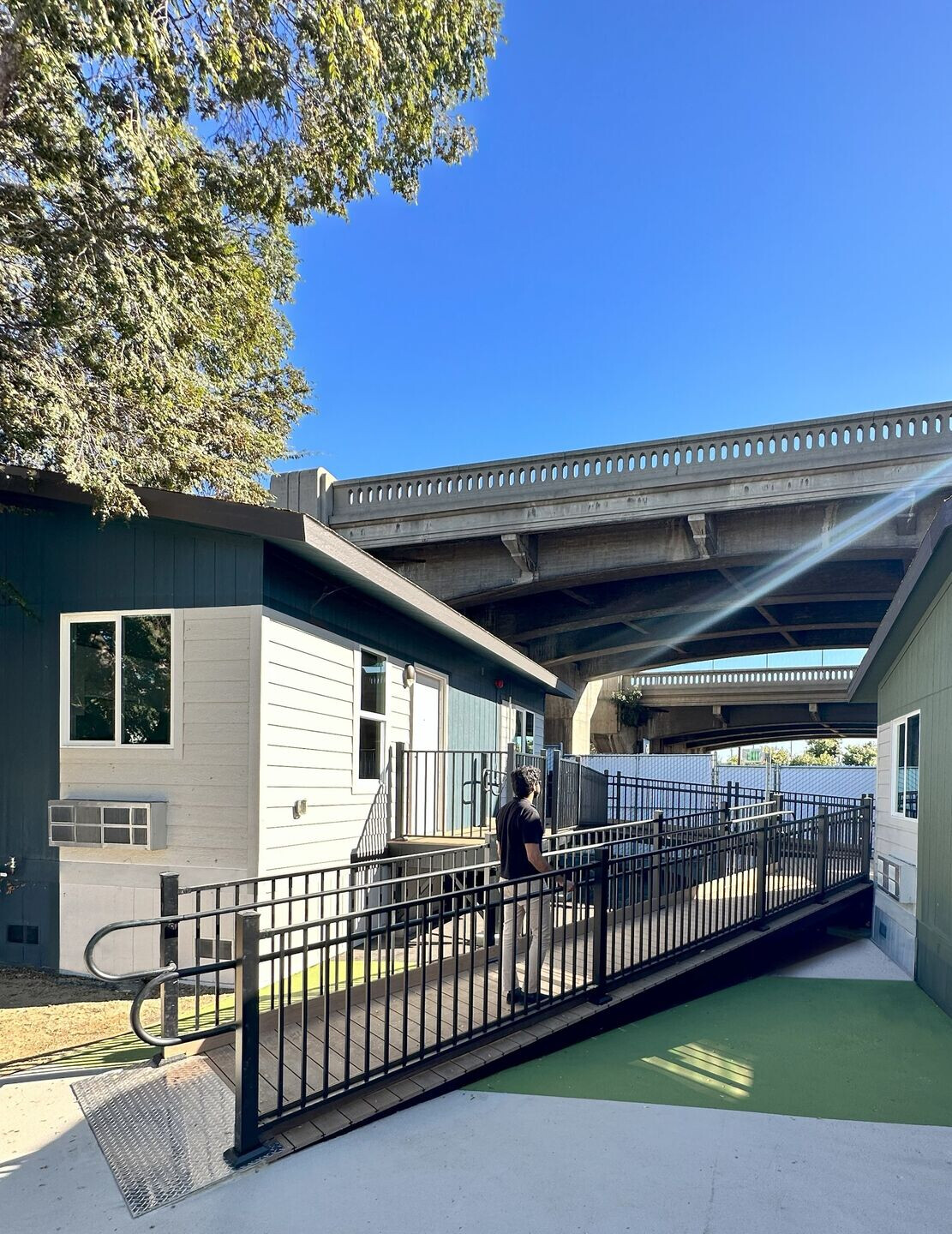
Materials Used:
Prefabricated Buildings: Mobile Modular (designed by Bureau of Engineering, City of LA)
Asphaltic Coatings: Streetbond
