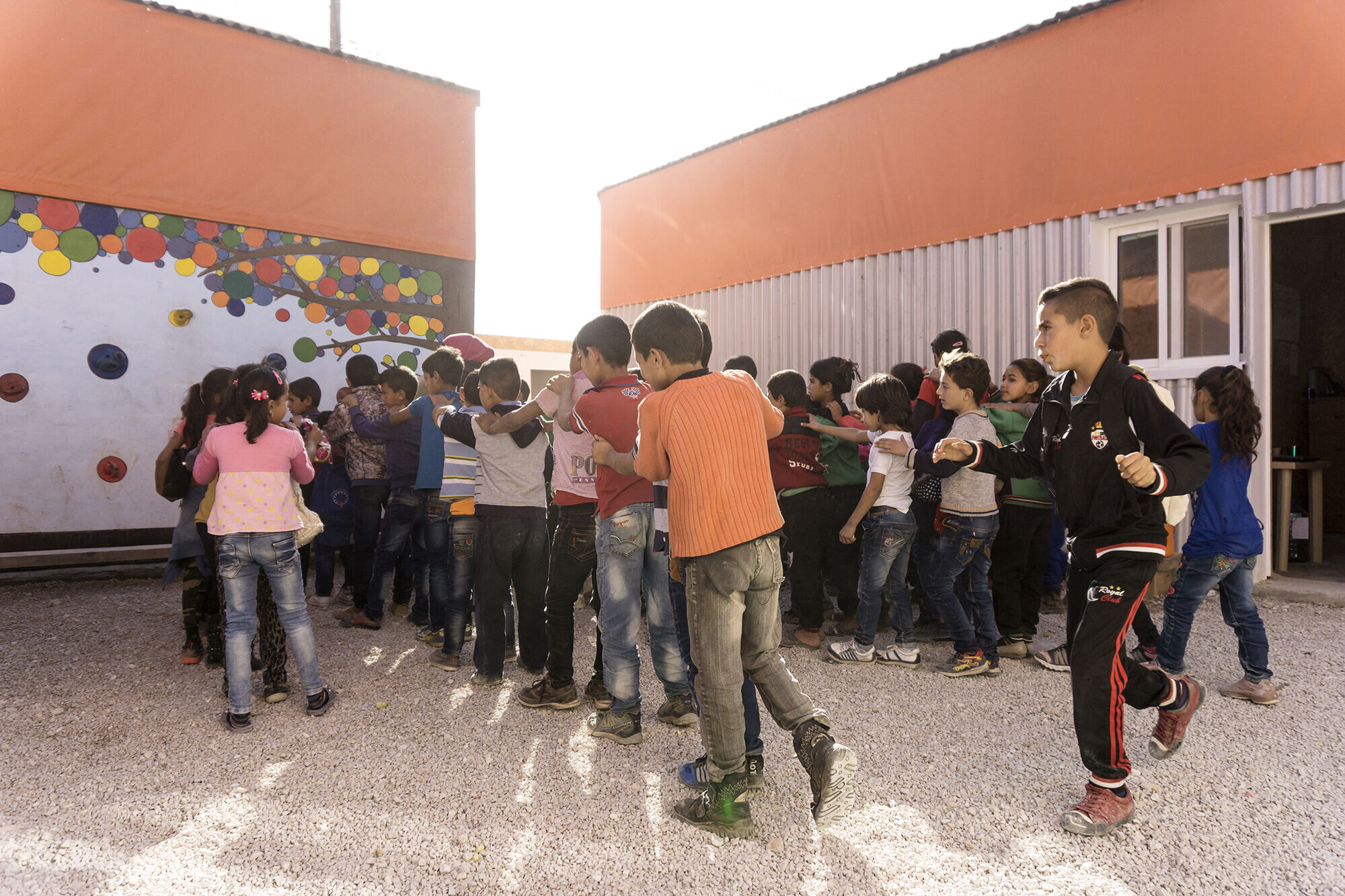Jusoor and Sawa for Development Aid (SDAID) established in 2014 a tented school within the Jarahieh informal settlement, 16km from the Syrian border in the Lebanese town of Al-Marj. For two years, it housed classes for nearly 320 children between the ages of 5 and 14. However, the school constantly needed repairs. Made with wood and tarp, it was poorly lit, badly ventilated and over exposed to the elements. To address this, we joined forces with Jusoor and SDAID to build a better school. We hoped that this school would act as a safe haven for children who had experienced the trauma of war, displacement and ongoing insecurity.
The Jarahieh School was built by adaptively reusing a pavilion donated by Save the Children Italy, shipped to Lebanon from its original location at the 2015 Milan Expo. By repurposing the pavilion, we created a new school with bright and naturally lit classrooms, as well as dedicated spaces for recreation. This redevelopment created a stimulating environment for children who have to endure life within the harsh conditions of a refugee informal tented settlement. As a space of safety, it also provides children with the opportunity to grow and develop confidence.

The school’s fabrication from limited resources is an example of a creative, pragmatic and sustainable approach to design. The walls and roofs of the school were insulated with locally sourced sheep’s wool, a solution we developed with Maria Gomez Javaloyes, an expert from Spain.

Providing both thermal insulation, and acting as a sound barrier, the sheep’s wool was perfect for protecting children from varying temperatures and noise travelling between classrooms. Working with local sheep’s wool also enabled us to hire local women and farmers. With specific knowledge of how to clean, dry and prepare the wool for use, women contributed a lot to the construction process which is typically dominated by men.

The design of the Jarahieh School was directly informed by participatory design exercises with groups of school children and teachers. By creating a community project through this inclusive approach, we aimed to improve social cohesion both within the settlement and neighbouring Lebanese communities. With a diverse range of Syrian ethnic groups living within the Jarahieh informal settlement, the project presented an opportunity to work together on what would become a shared social infrastructure.

The inclusive approach adopted in this project also involved transferring skills and building knowhow to local labourers from the Jarahieh community, empowering women in the settlement to be part of the construction team and sourcing materials from the most vulnerable.





















































