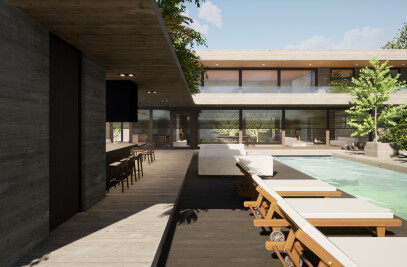We often hear the phrase “Form follows function.” In this case, it is just the opposite. The function is born and depends on the form. The design proposes the outcome with its users based on their general match. If clients want a covered terrace as the protagonist, this cannot simply be a pavement with a cover. The volume is drawn and sized to achieve this result. The architectural commission has an objective and must fulfill it with its form and not with particular feats.


Inside, we have double-height public spaces and a kitchen with glass partitions to integrate it with the dining room. Spaces enhanced both in integrations and dimensions as well as in their materials, in such a way that the prominence and functionality of the project is evident. Events, meetings and coexistence gave rise to the heart of the house. Many times the house is not only a space to live, but also, and even more so after the pandemic, it offers the right space for recreation and work meetings.








































