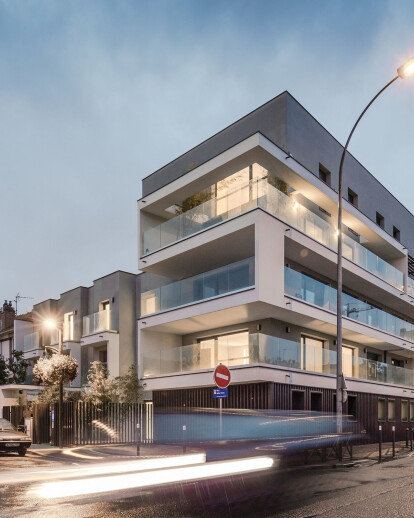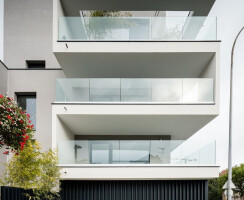Jean Jaures project arises from the necessity of bring a new dynamic to a plot with a condemned building however with an excellent location.
Create an ensemble of collective housing with a single identity, located along an important circulation axis of the City and therefore allow in the panorama of this Paris outskirt town locate a building unpretentiously bold, was the starting point to this mission.
The project concept was based in the creation of an articulated volume of “L” shape creating an alignment facing both streets, rue de Jean Jaures and rue de Jules Ferry, in a search for integration in the urban grid as well as the reinforcement of the connection with the contiguous buildings.
The volumetry implanted along one of the property limits, assuming a language marked by the volumes of the suspended balconies that fold over the building angle, searches for a sensation of lightness and movement. This composition elements were worked out to assume and recreate a denser urban scale, dimensioned accordingly to Jean Jaures street panorama. In Jules Ferry street, characterized by small individual rowhouses, was developed a volumetric composition less dense, featured by the “pergolas and boxes” in the entry zone, producing elaborated volumetries of small scale, to create a kind of connection with the closer buildings. Also, the option to retreat the building enabled the creation of gardens over the street, a “green foreground” in a dense urban mesh.
The option for the materials and used colours was the grey plaster in the background, allowing for the white volumes to stand out. The choice for glass railings, a fundamental option in the façades composition due to its maximum transparency, enable a reinforcement of the minimalist building lines. The vegetation, the vertical simple lines of railing fences based the option for a maximum simplification of the drawing.
Inside, in the common circulation areas, the selection of the red colour in contrast with white arose from the necessity to assume the identity chromatic code of the client, creating a strong image that together with wall signage endow lightness and simplicity to the project.
Material Used :
1. Ytong - MUR DOUBLE ISOLATION
2. Inox design - Garde-corps Verre à Profilé
3. Normaclo - clôture barreaudée VERTICALIA





























