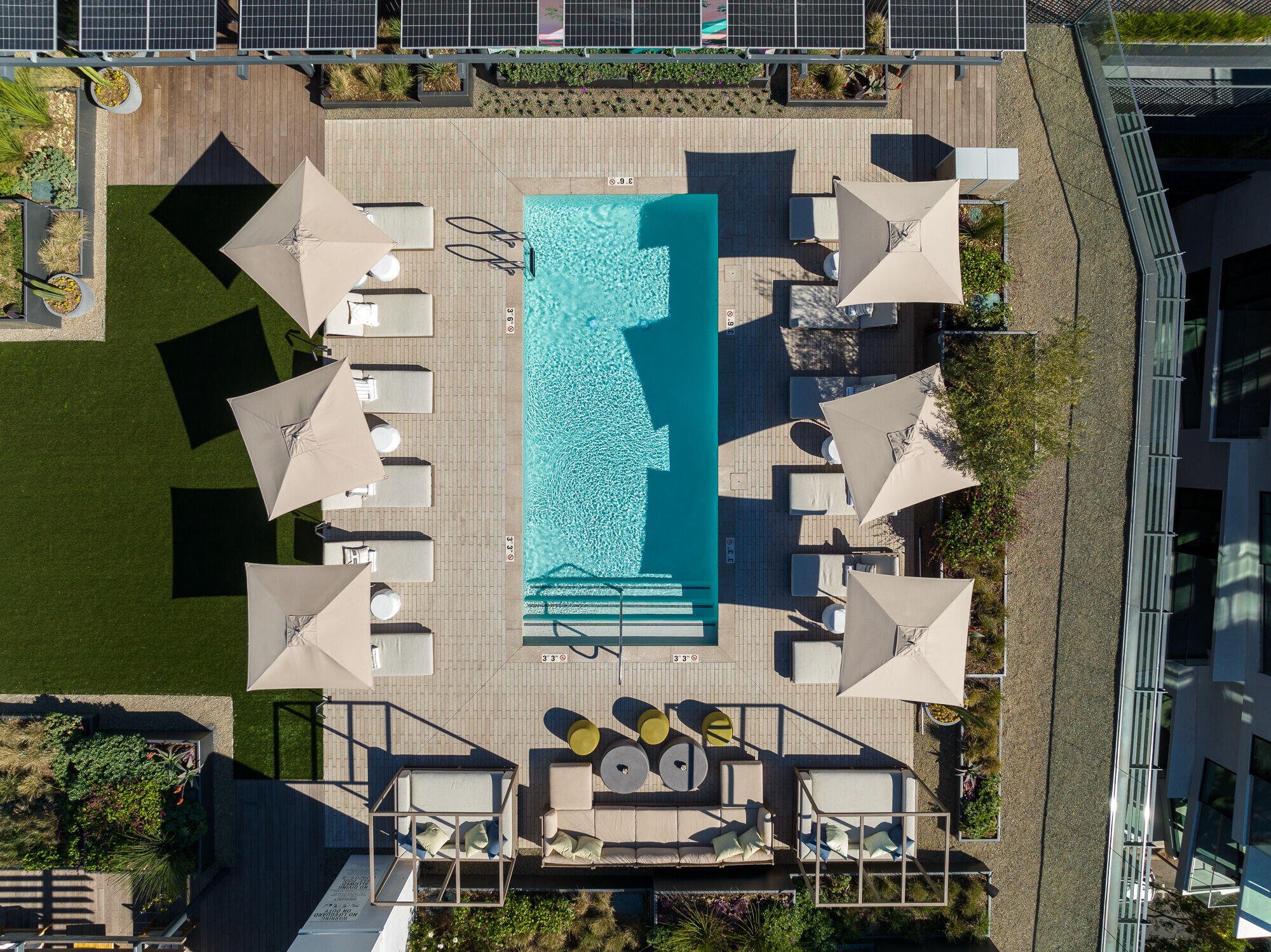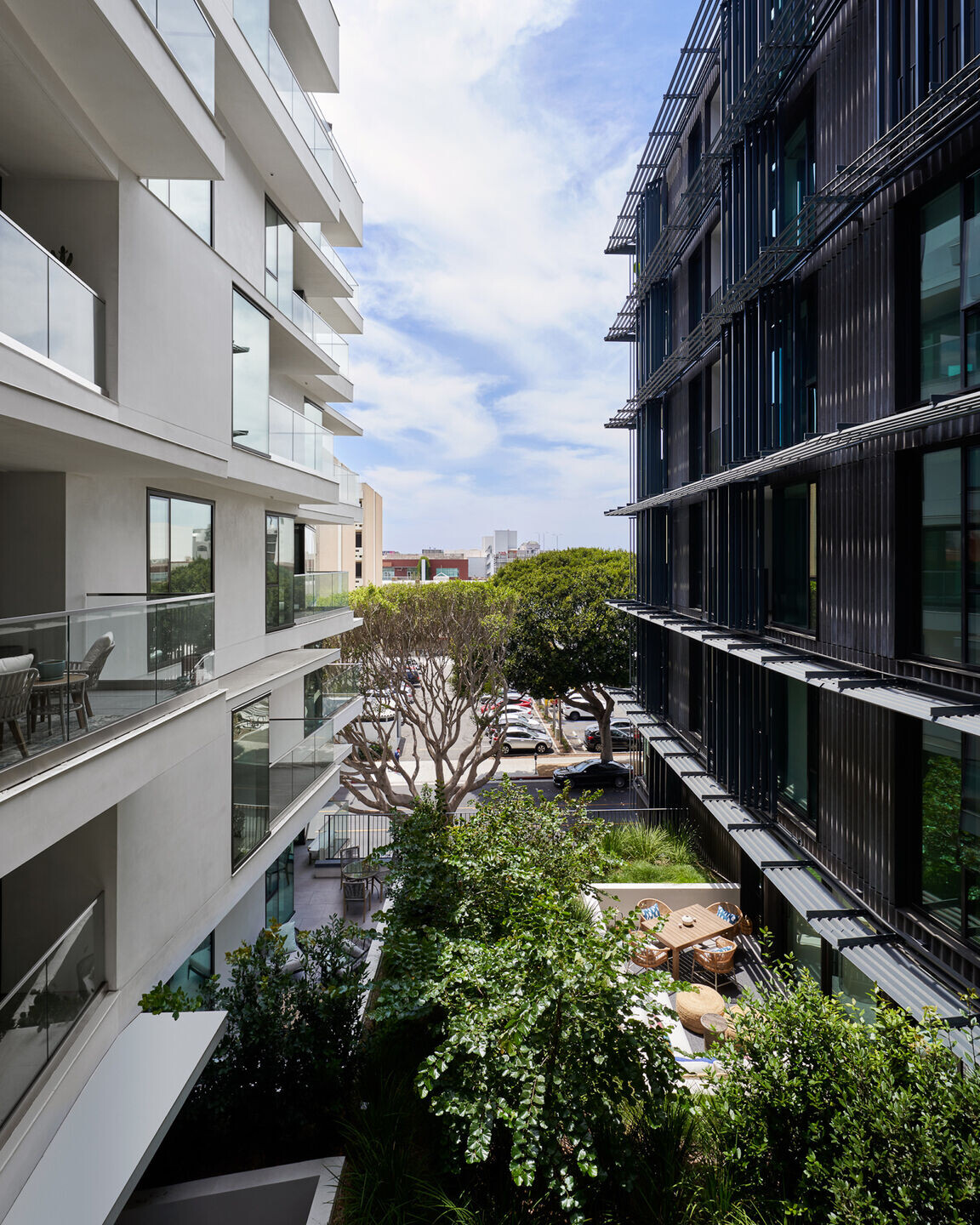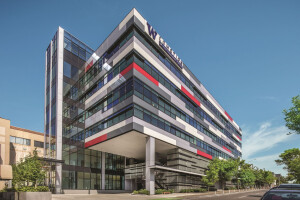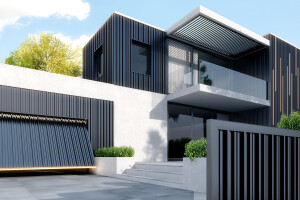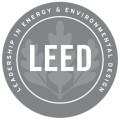In Santa Monica, California, Koning Eizenberg Architecture has designed The Park, a transit-oriented development that integrates residential, retail, and public open space. Located within walking distance of Santa Monica’s light rail terminus, The Park supports low-impact urban living.


Neighbourly connections
Koning Eizenberg Architecture rethinks the typical bland and boxy US mid-rise housing model with its approach to The Park. While much of Los Angeles’ mixed-use housing relies on formulaic street wall massing, the design for this development introduces deliberate shifts in volume, texture, and rhythm to engage in a meaningful way with the street and surrounding neighbourhood. Cross-grain garden courtyards divide The Park’s 249 housing units into four distinct volumes, enhancing daylight, views, and natural ventilation. The courtyards foster a neighbourly connection to the street while making room for a one-acre rooftop park above.
The Park combines 265,000 square feet of residential space across six levels, 34,187 square feet of ground-floor retail and restaurant space, and a one-acre rooftop park. Below ground, the development includes four subterranean levels housing a 524-space parking garage and approximately 55,000 square feet of additional retail.



Public plazas have been placed at street level, at the base of the residential courtyards. This establishes a strong visual and social connection between the housing above and street life below, inviting community use while softening the edge between public and private realms.
A sequence of public open spaces offers outdoor seating and bicycle parking, activating the primary pedestrian route between the nearby light rail station and the surrounding neighbourhood. This is further enhanced by the inclusion of ground-floor retail, attracting both residents of The Park and commuters.

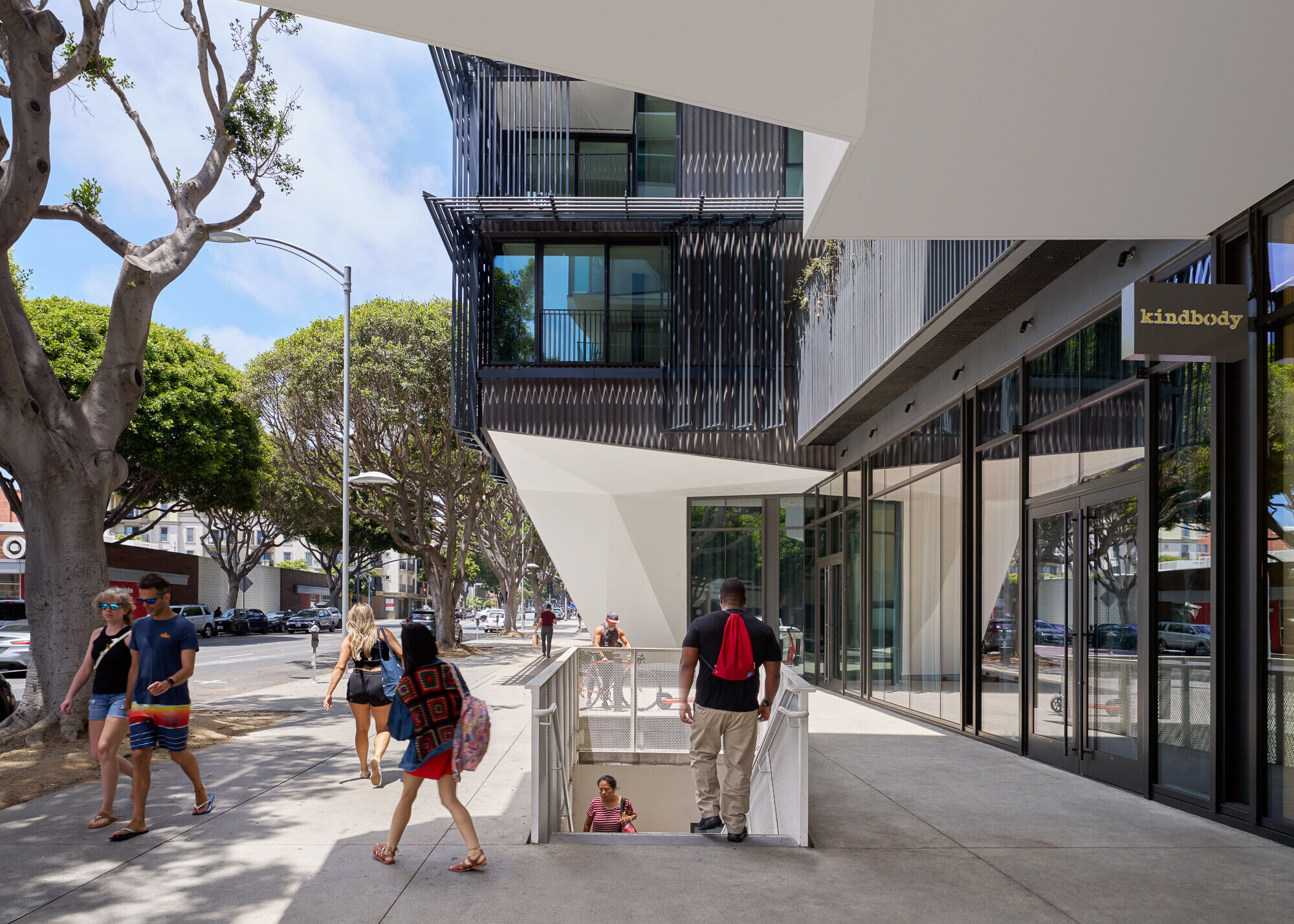
Building design
The Park’s faceted building envelope creates a soft visual edge, framing views for residents while providing shade and varying degrees of privacy. The faceted north-facing elevations afford apartments with long views. On southern elevations, horizontal awnings, operable exterior louvres, and solar-control glass modulate views between units while moderating heat and glare.
A prefabricated steel chassis system by ConXtech, incorporating moment-resisting frames, shortened the project’s construction time by three months. This innovative solution also played a significant role in achieving the building’s distinctive form and flexible unit layout in a cost-effective manner. The system’s highly recycled content offers potential for future disassembly and reuse.
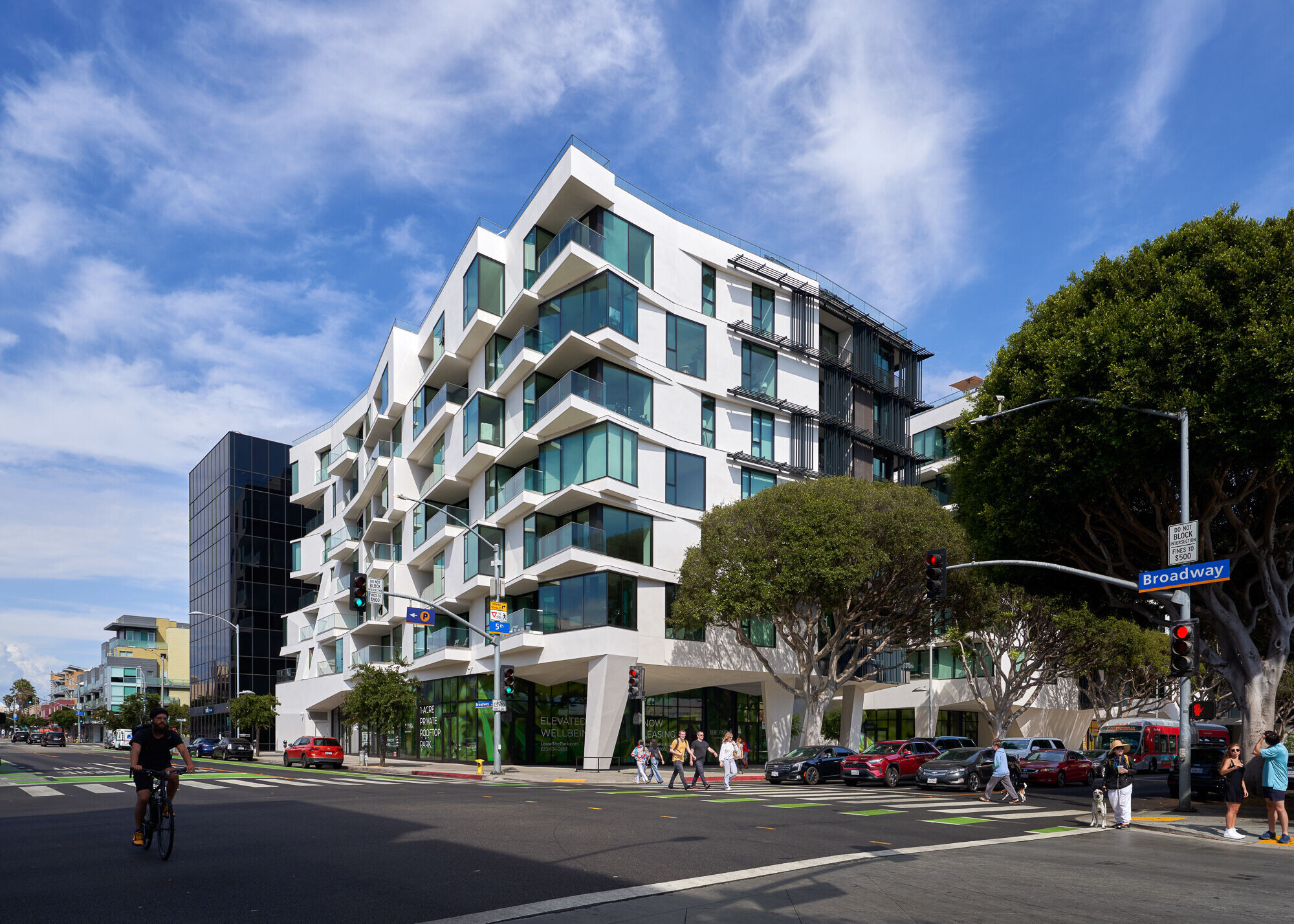
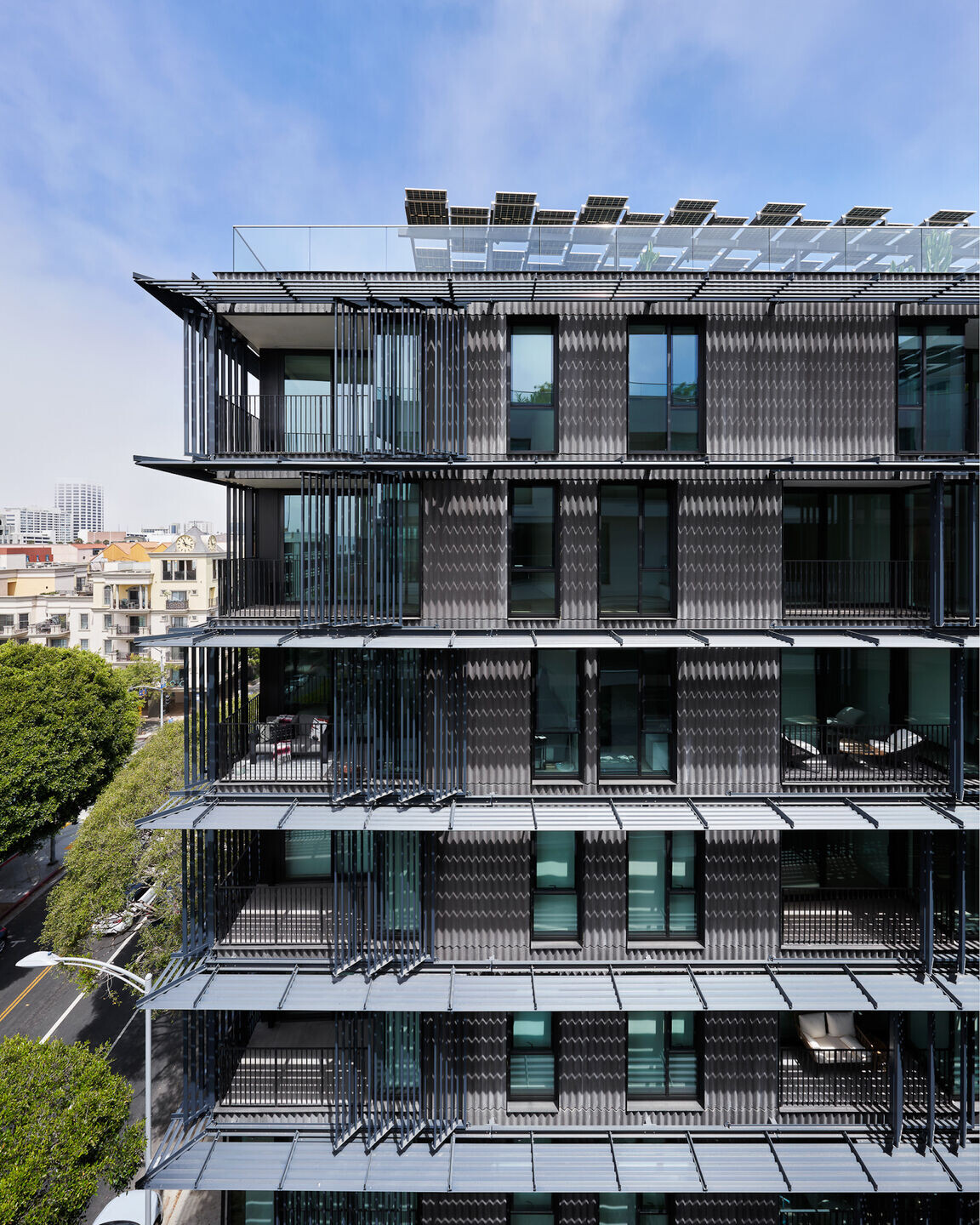

Sustainable design elements
On The Park’s rooftop, a landscaped one-acre park offers residents a spacious retreat with ocean views and photovoltaic shade canopies. This outdoor area provides a variety of spaces, catering for large groups, cosy get-togethers, and individual moments. There are four distinct garden zones, referencing local landscape typologies: a food garden with edible plants, pool garden, desert garden, and a recreational garden planted with succulents, perennials, and grasses that evoke the region’s coastal scrub ecology.
The project’s integration of passive and active environmental strategies shaped both its expressive architectural identity and its performance, culminating in LEED Platinum certification. For instance, The Park’s massing facilitates breezes, while its operable windows, movable sunshades, rooftop planting, and photovoltaic shade canopies contribute to its energy efficiency. The north and south facades feature distinct articulations, creating a visual rhythm on the street that responds to the sun’s path.

