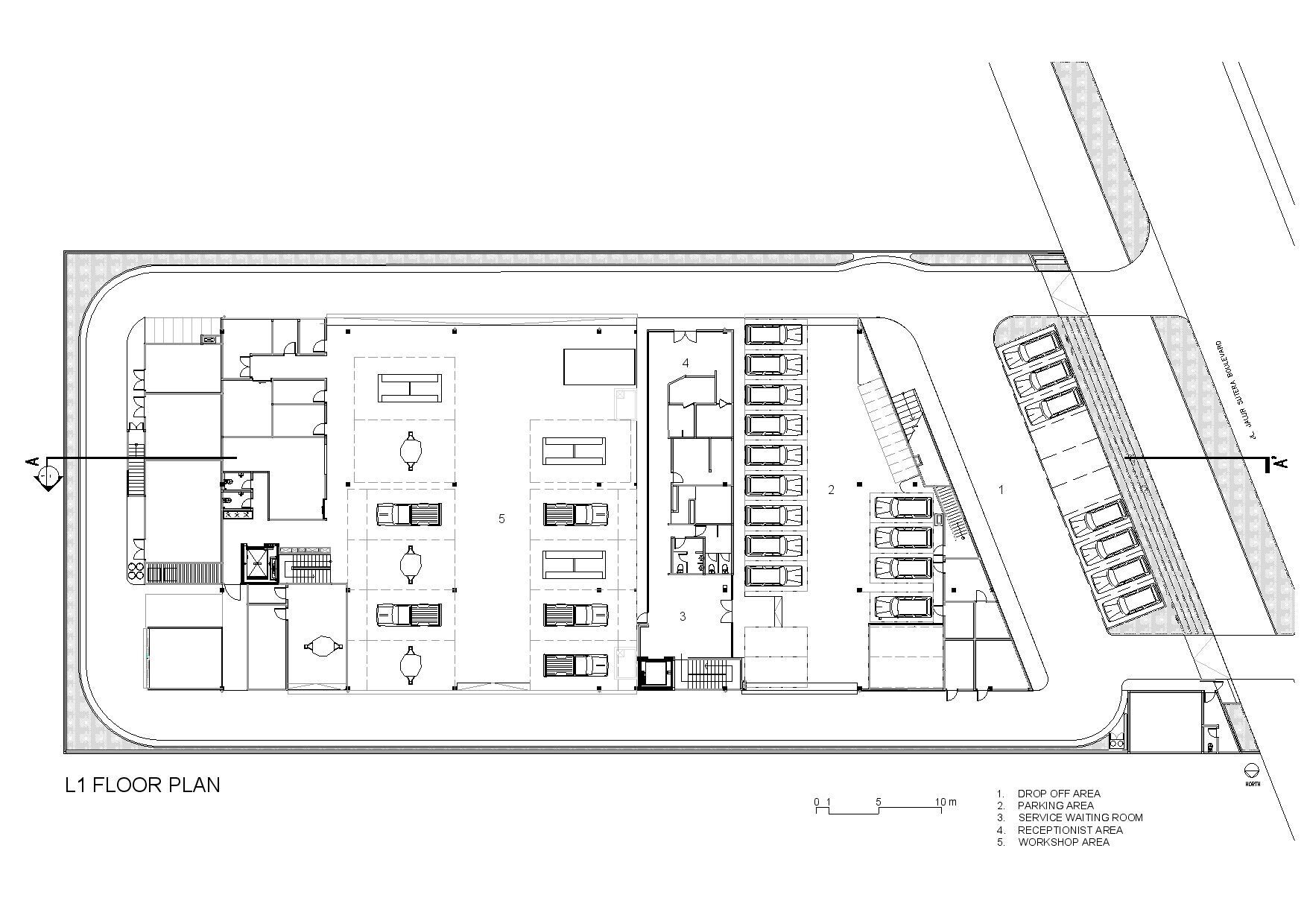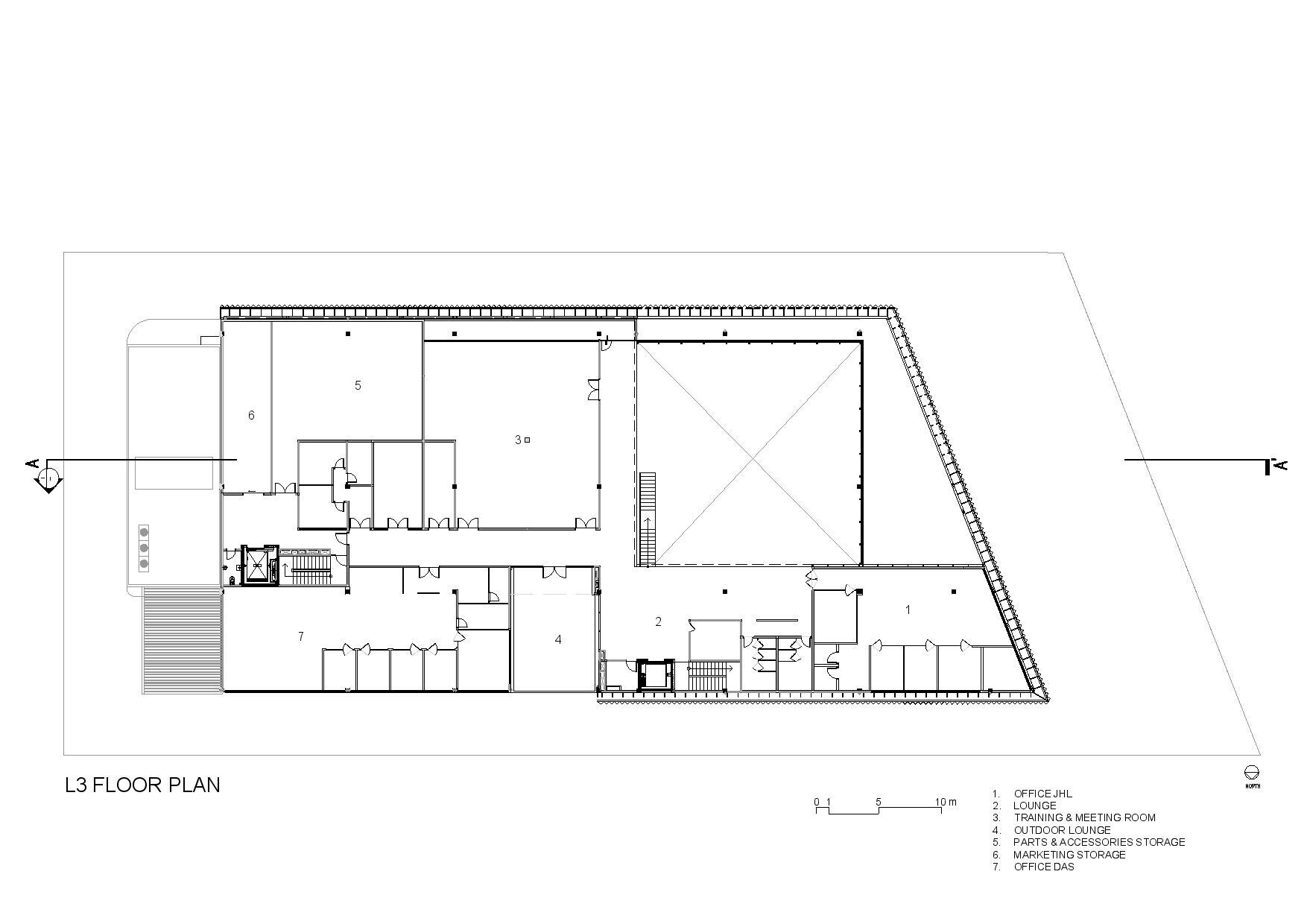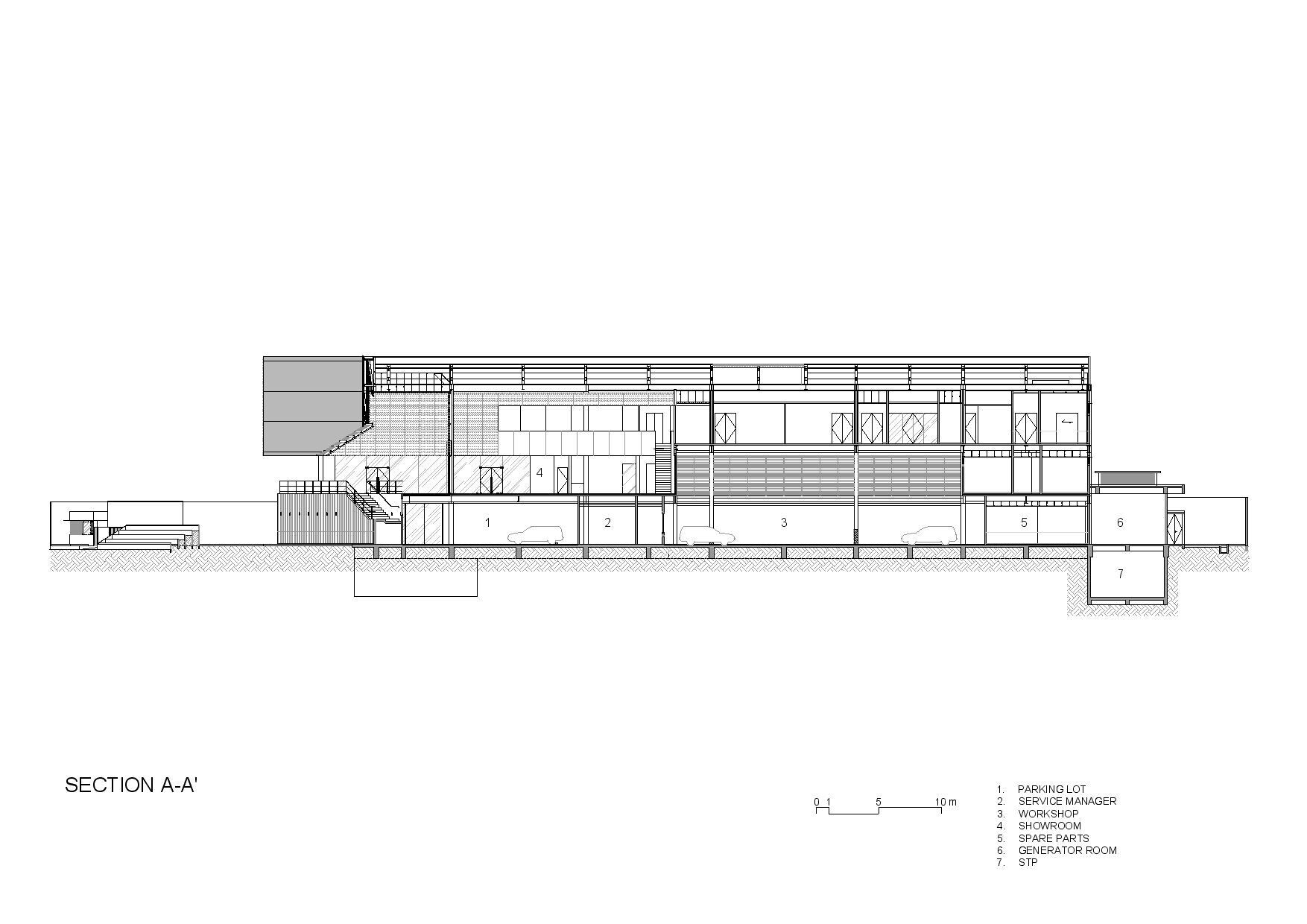As the interest in hobby cars continues to grow in Indonesia, Jeep is expanding its presence in the country by constructing its flagship showroom in Alam Sutra, a satellite city just outside of Jakarta. The new showroom is a three-story structure that features a showroom, workshop, and office space, all designed to optimize circulation and space while creating a dramatic interior atmosphere.
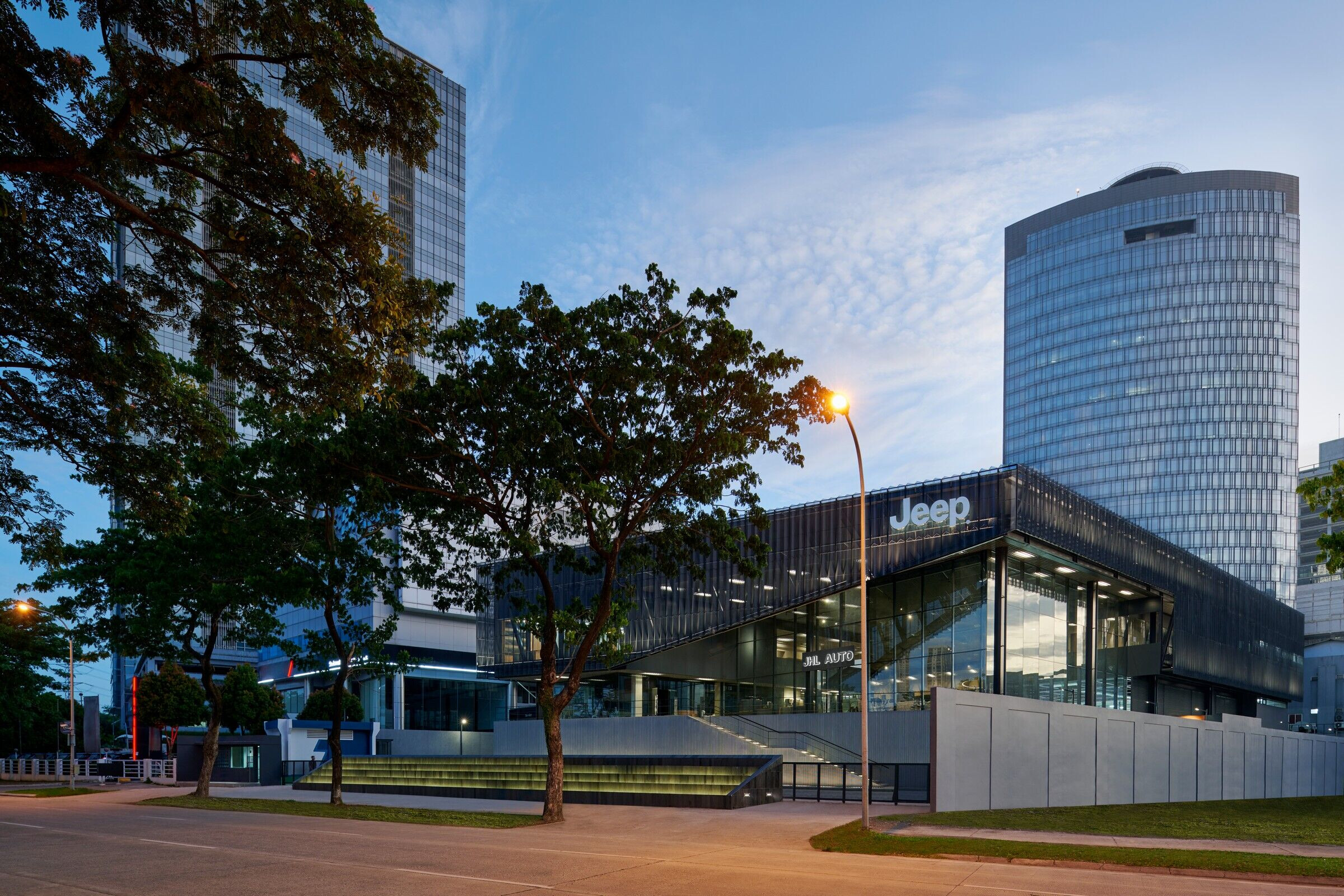
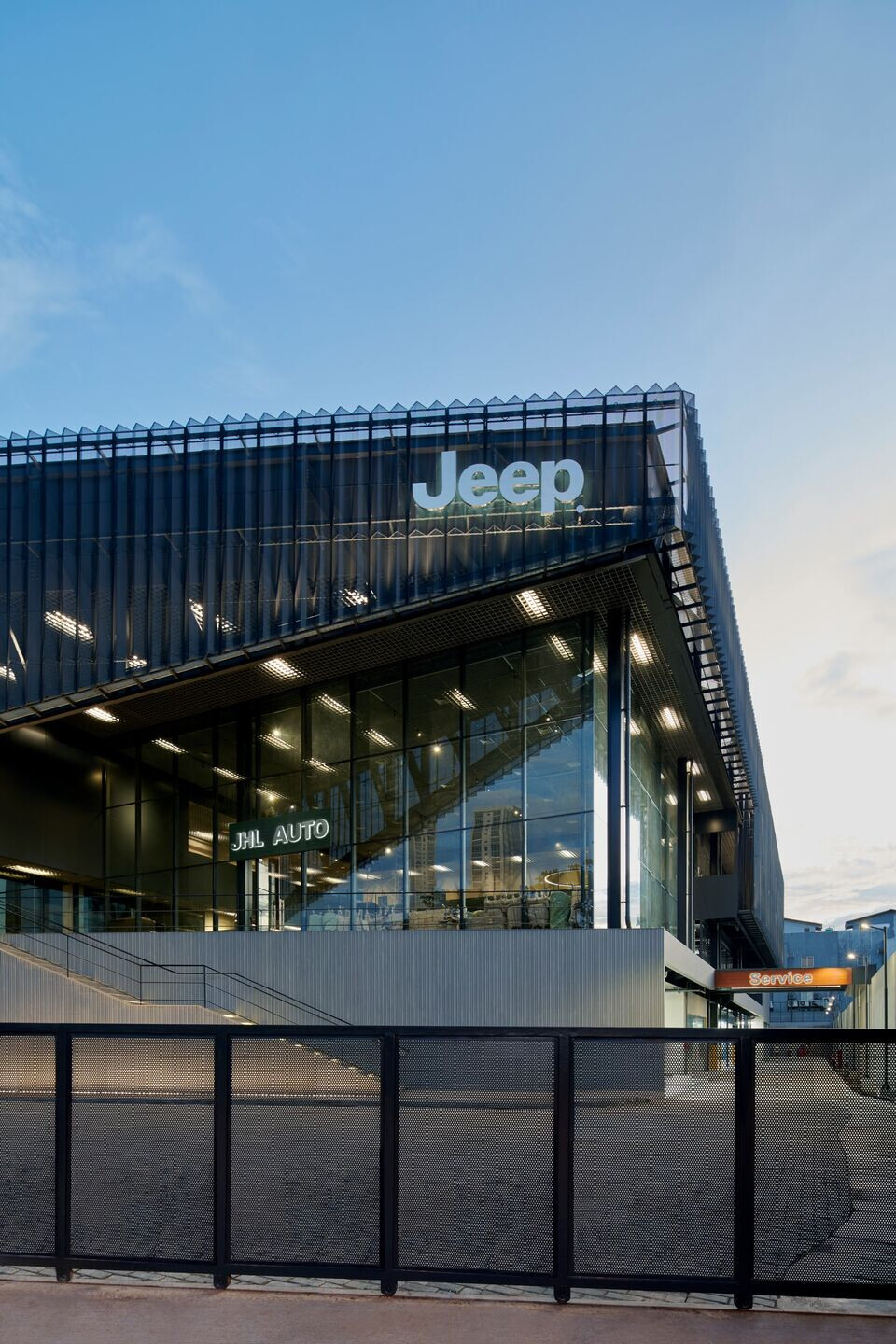
From the moment customers arrive, the building offers a complete experience. The external staircase leads them to the showroom on the second level, where they are welcomed by the Jeep Café, which is directly connected to the showroom. The double-height showroom not only serves as a car display space but also as a common area that distributes circulation to different parts of the building.
To create interconnectivity physically and visually, the building is designed to allow customers on different levels to see and experience different parts of the space. Those on the showroom level have a direct visual connection to the workshop below through a glass opening, while those on the third level can see the showroom from an elevated viewpoint and relax in the indoor or outdoor lounge areas. Meeting rooms and offices are also located on this level.
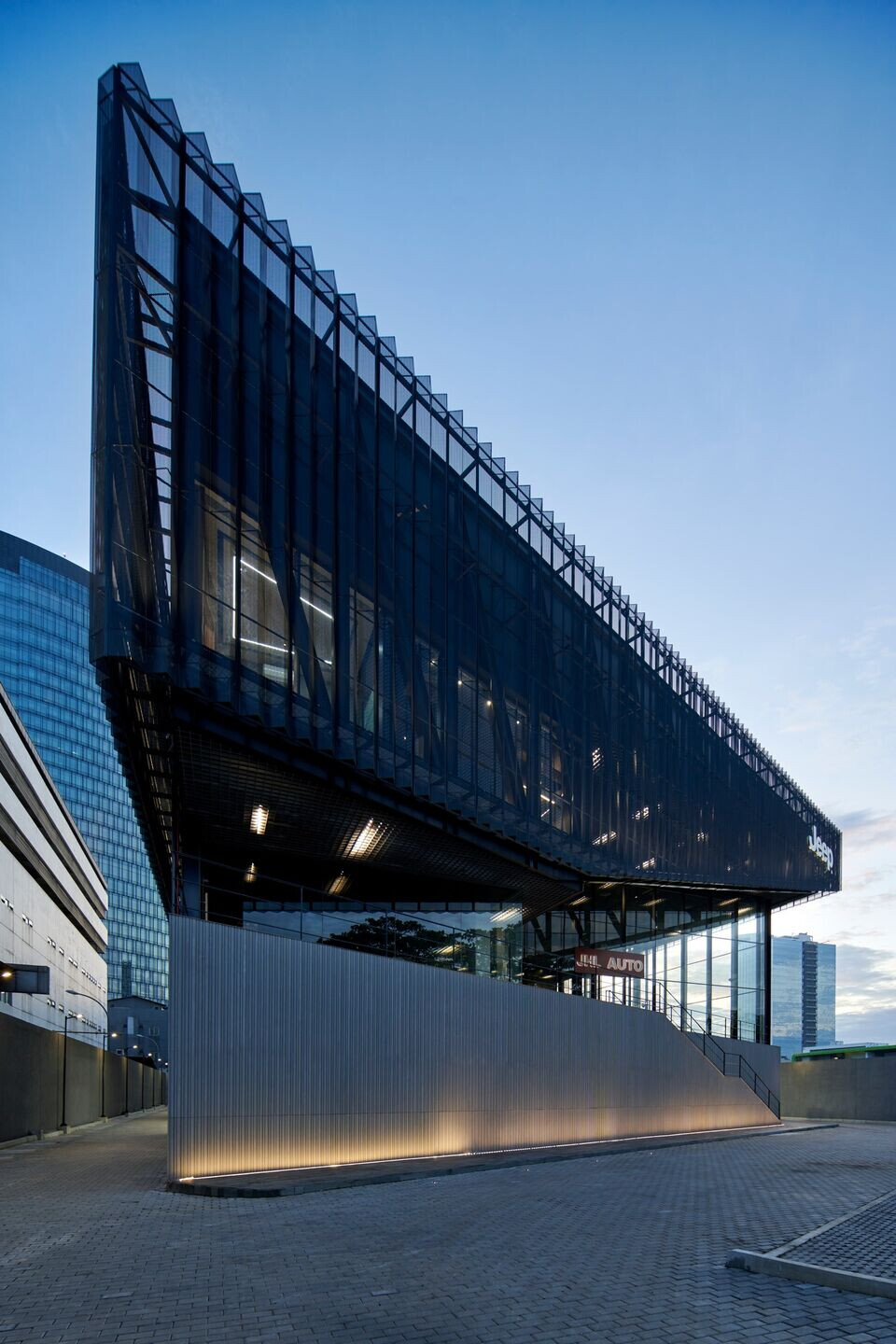
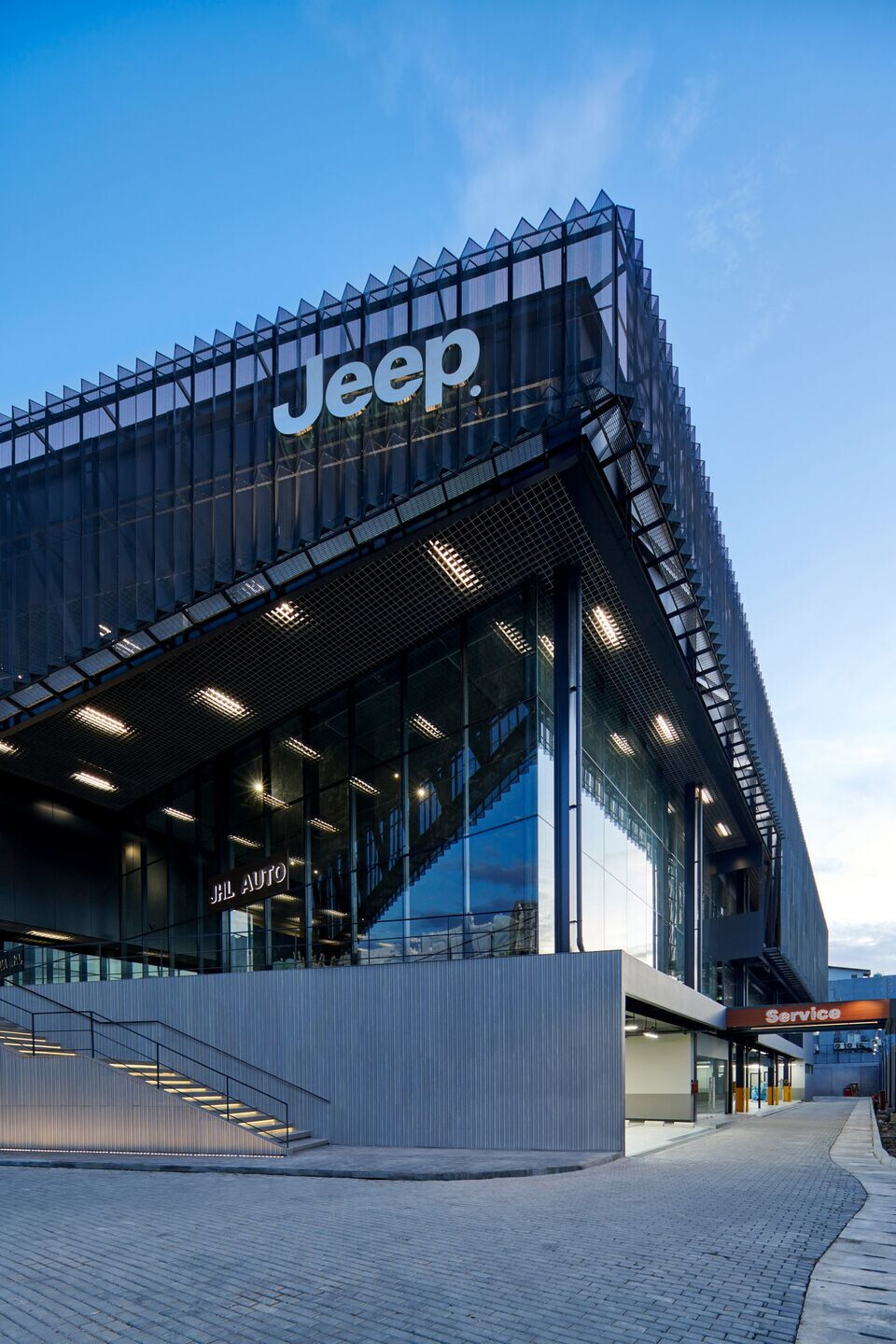
Designing this project presented challenges in responding to the limitations imposed by building guidelines while still adhering to Jeep's corporate guidelines. The building's façade is designed to reduce sun exposure from the west while still reflecting the program configuration. Folded perforated metal is used on the façade to create a dynamic appearance during the day and night, with the façade appearing more opaque during the day and more transparent at night, revealing the programs inside.
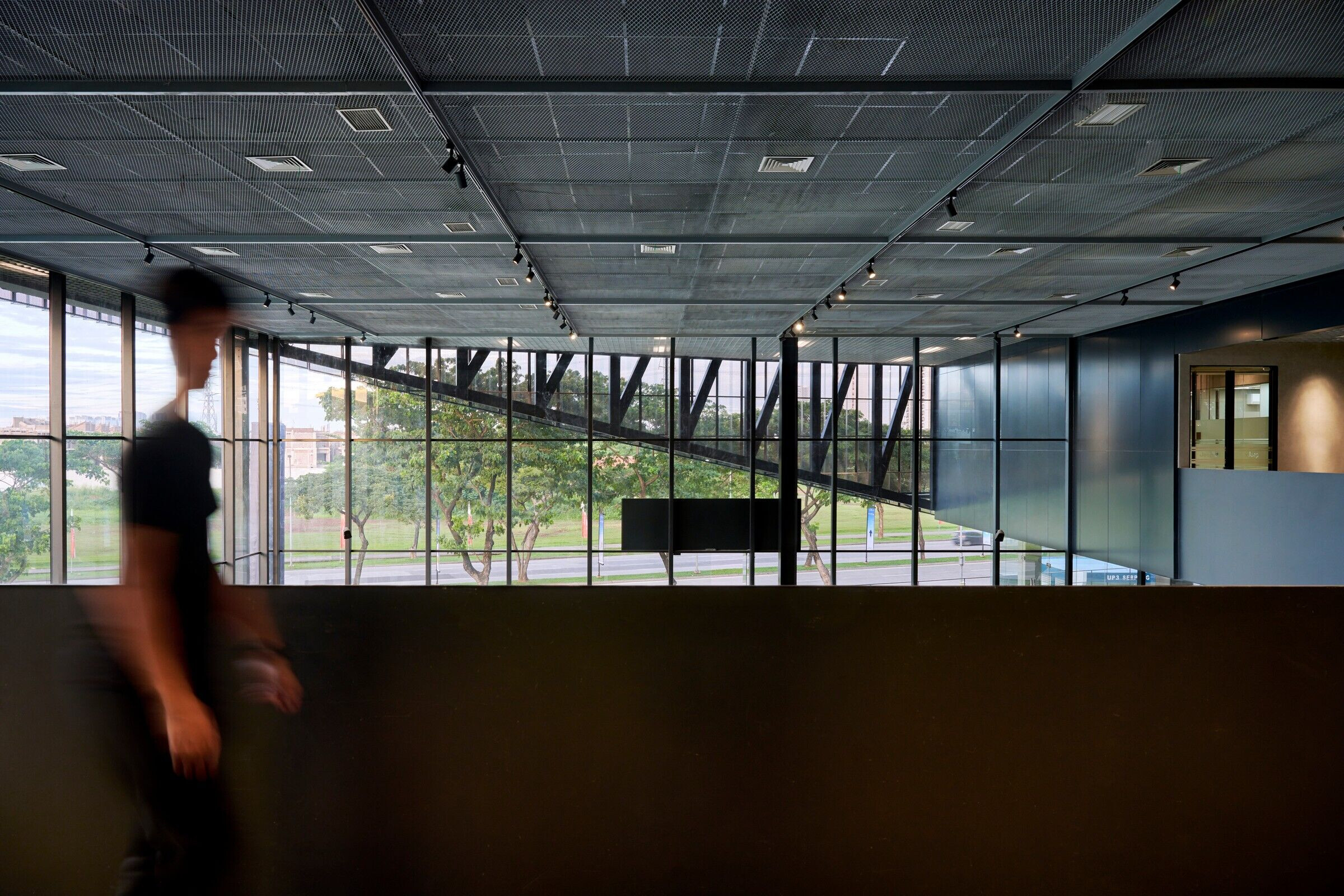
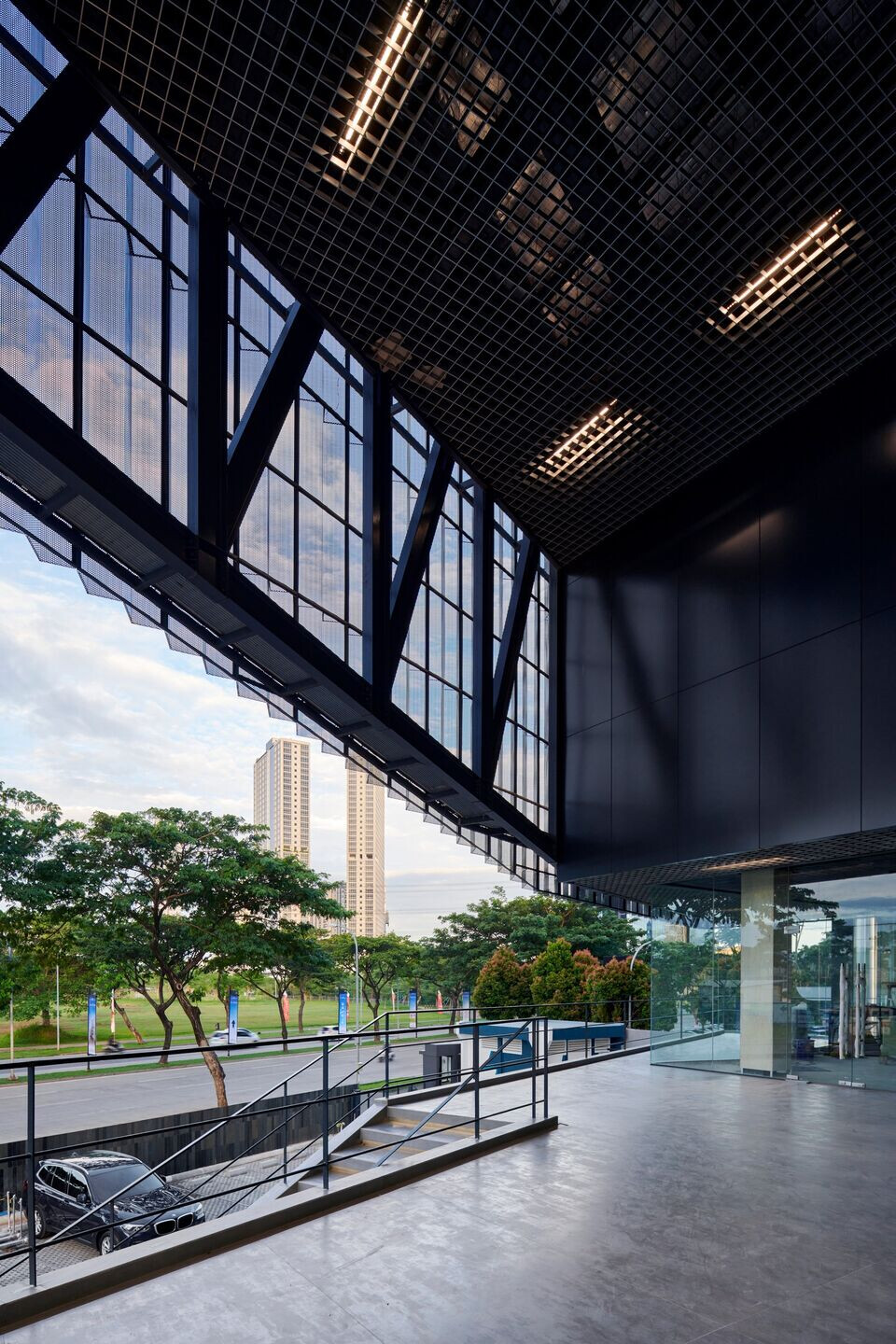
The building's industrial, machine-like aesthetics were inspired by the anatomy of the Jeep car, with the steel structure and mechanical electrical elements exposed both in the exterior and interior of the building. While metal dominates as the main material, concrete, glass, and wood are also used to create a cohesive design in the interior space.
In conclusion, the new flagship showroom in Alam Sutra showcases Jeep's commitment to providing a complete and innovative customer experience while responding to local design challenges and reflecting the brand's corporate identity. The building's striking design and functional features make it a standout destination for car enthusiasts and visitors alike.
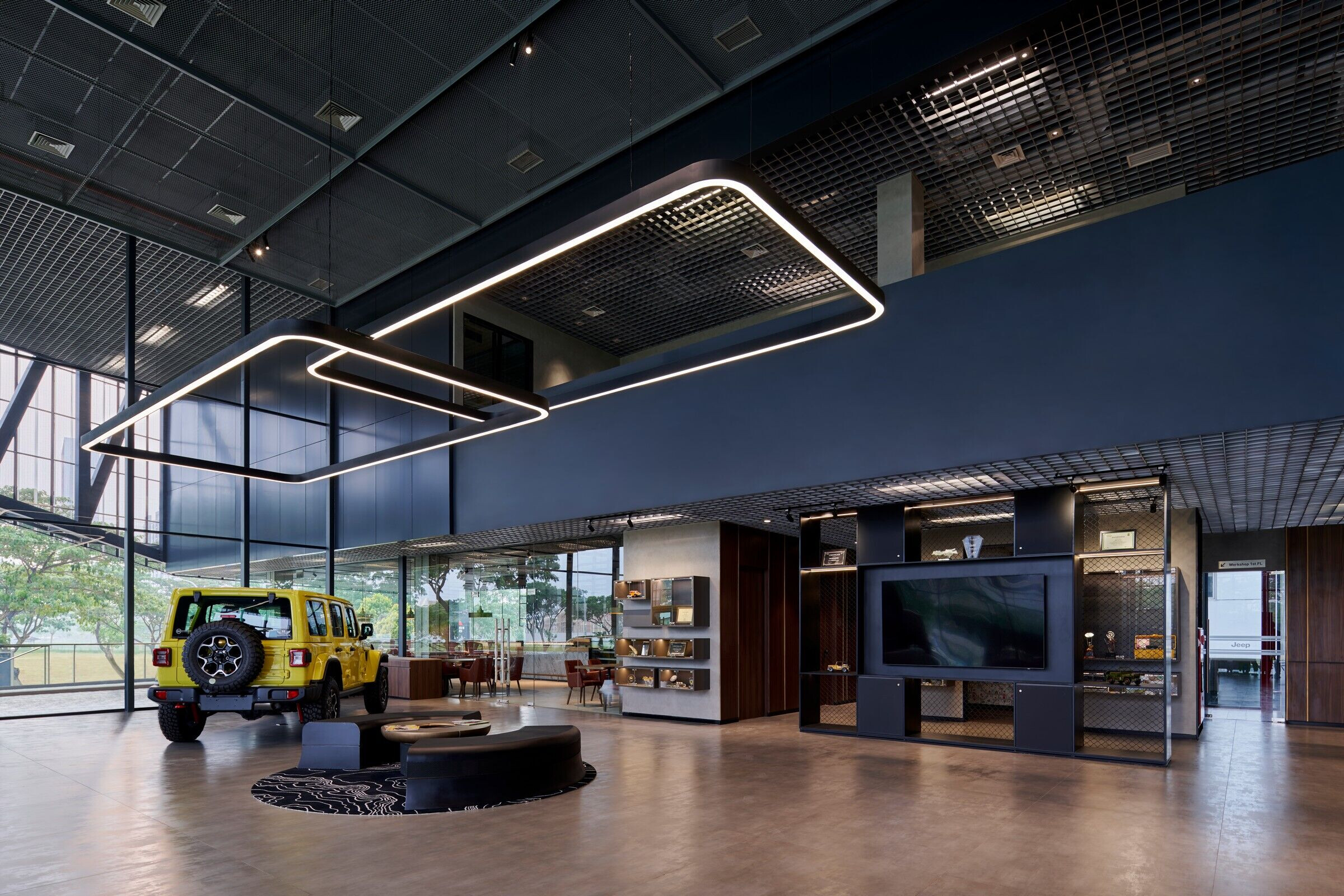
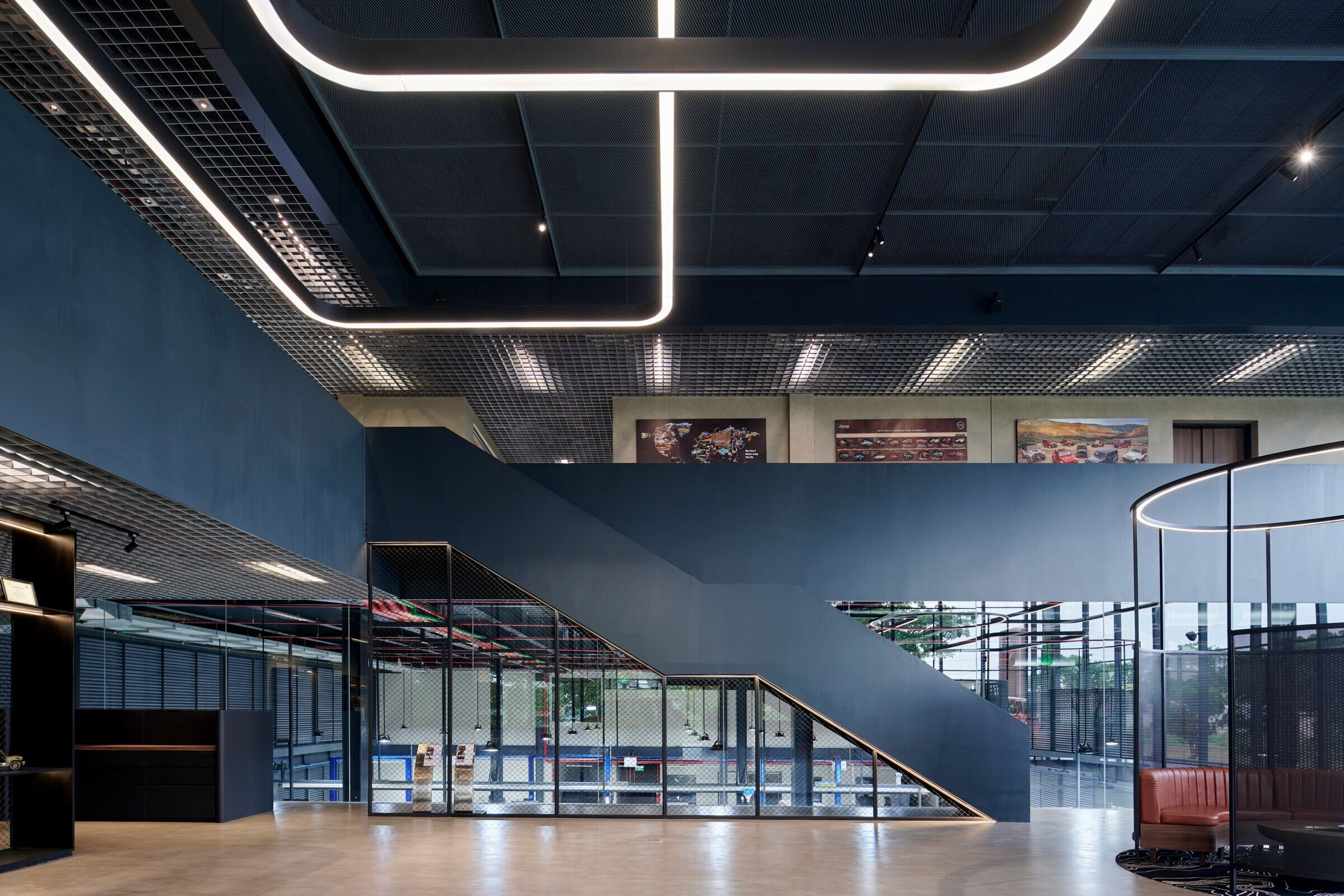
Team:
Architect: Studio Kota
Lead Architects: Erick Kristanto
Photography: William Sutanto
Studio Kota design team: Gilbert Aldo, Evan Hezekiah, Tesalonika Halim, RaushanFikri, Samantha Shane
Project Management: Imago MitraKreasi
Structural Consultant: HadiJahja & Associates
MEP Consultant: Metakom Pranata
Interior Design Consultant: HBA Indonesia
Façade Consultant: KJA
Lighting Consultant: Dots Studio
Accoustic Consultant: Danny
Quantity Surveyor: Reynolds Partnership
Contractor: Nusa Raya Cipta
Interior Contractor & Furniture: Citra Kasih
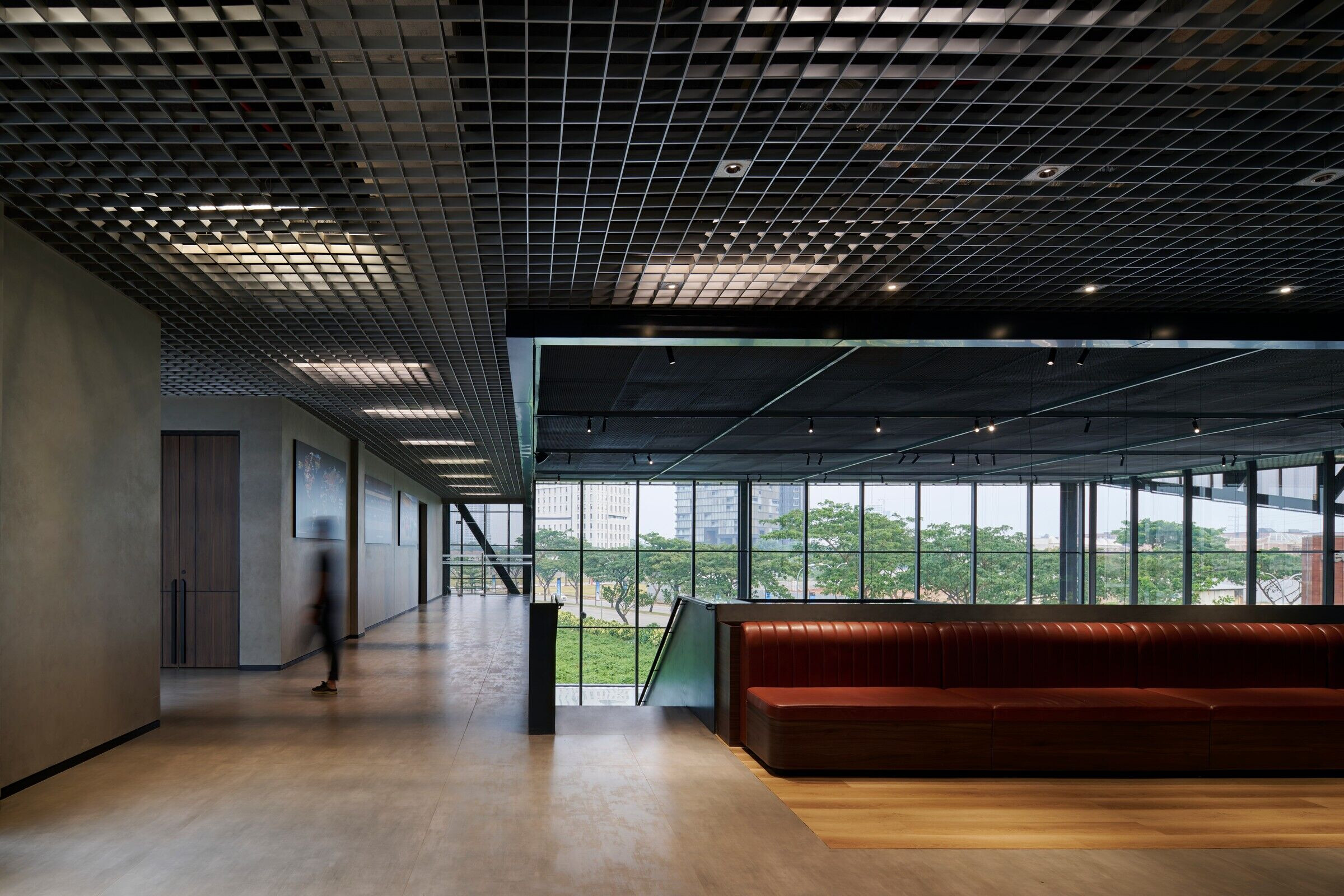
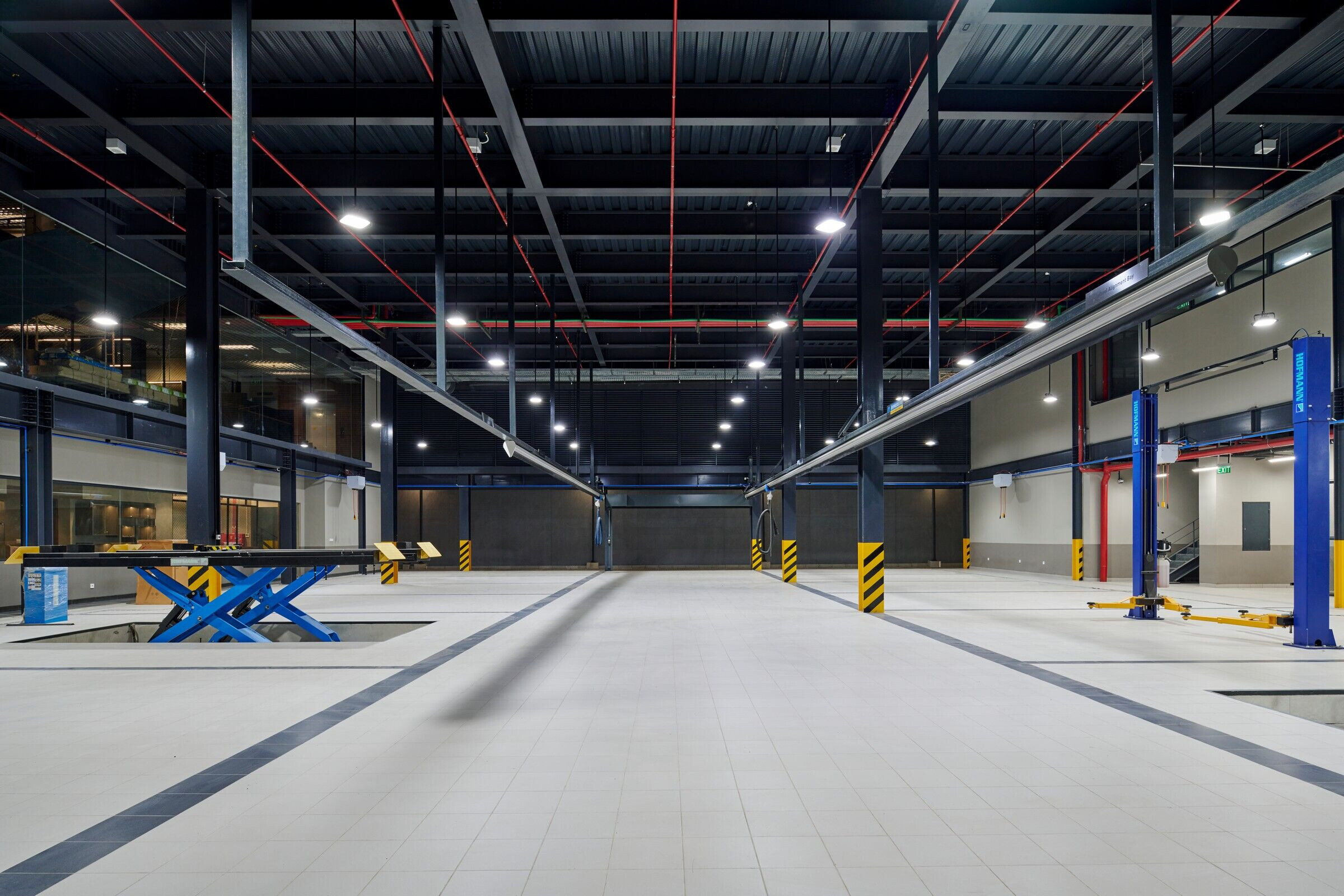
Material Used:
Lighting Supplier: Terra Lumen
