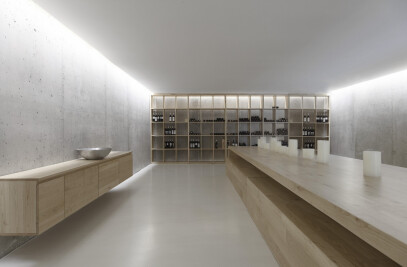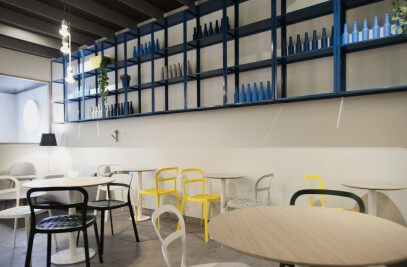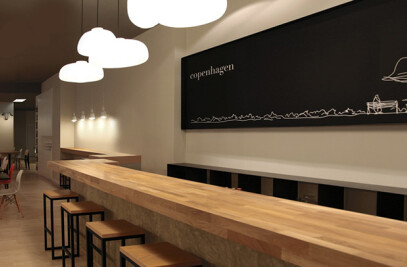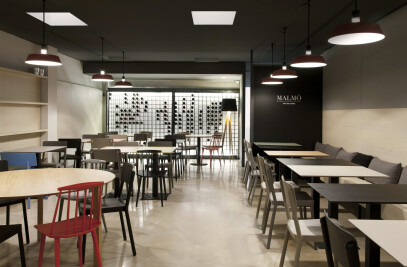Introduction
The House as a place to live and grow. This single family house developed in two floors, responds to needs of a couple with two dogs in the surroundings of Valencia. A flexible space that seeks light and utilization of outer space blurring the boundaries between the House and its surroundings.
Space
The house is located in a residencial area outside Valencia city center, drawing an urban border next to a natural environment. It’s placed in a corner plot oriented originally towards the woods. Different levels cut the outlines of the house generating new spaces between the four main volumes created. Three of them are solved in a single floor dedicated to day light area: including the living room, kitchen and a music studio. The fourth volumen grows up vertically involving the whole night area and having underneath a free use basement.
The relationship between the spaces is always searching to connect together through the eye view. Linked rooms and exterior exits underneath big wooden carpentry gaps. Cozy areas for winter or shadowed spaces for refreshing in summer appear through the gaps generated by the movement of the volumes. A central axis flows within these volumes drawing a nice and comfortable journey as you walk by the whole house.
In the south facade, a complete swimming pool fills the plot meanwhile the floor gently slides from inside the house. An exterior kitchen covered with seen bricks, called “paellero” transform the space in a social area to enjoy before lunch or dinner. Connecting directly with the swimming pool next to a massive pergola.
Materials
An accurate material palette is used in the interior to describe the use and personality of every space and the relationship with the environment. The daylight area, with access from different points from the exterior, is finished with a micro-concrete flooring similar to the one outside. The night area with an oak parquet separates the most intimate zones. The oak also permeates through the tailor-made furniture specially thought to solve the storage as well as the kitchen furniture. The basement is treated with the construction material as the main character: the whole wall and a terrace that link up the basement are the perfect scenario to turn into a versatile space for any use.
A house is always a difficult spatial exercise which in this case has been solved with a simple diagram making sure it is visually rich and caring. Everything made with the aim to turn it into a vivid home.

































