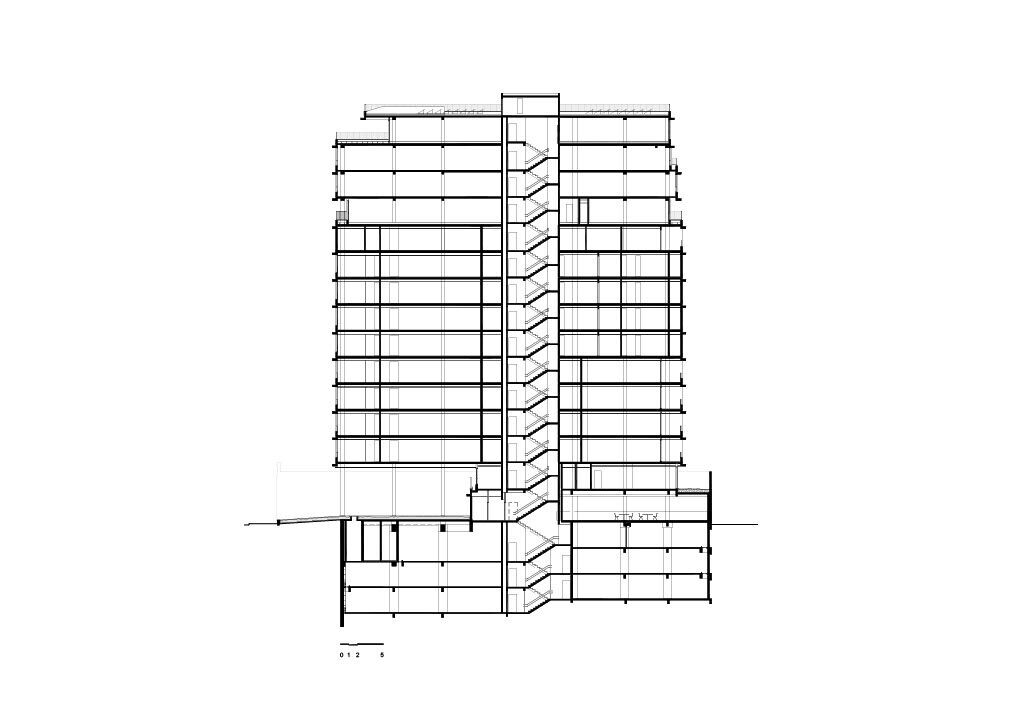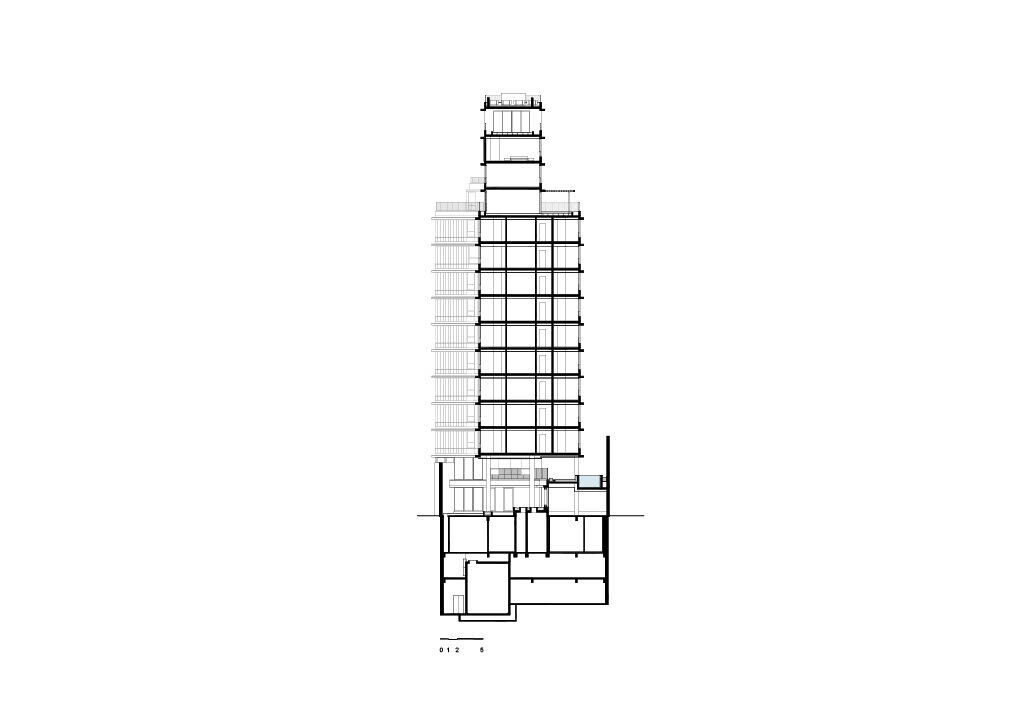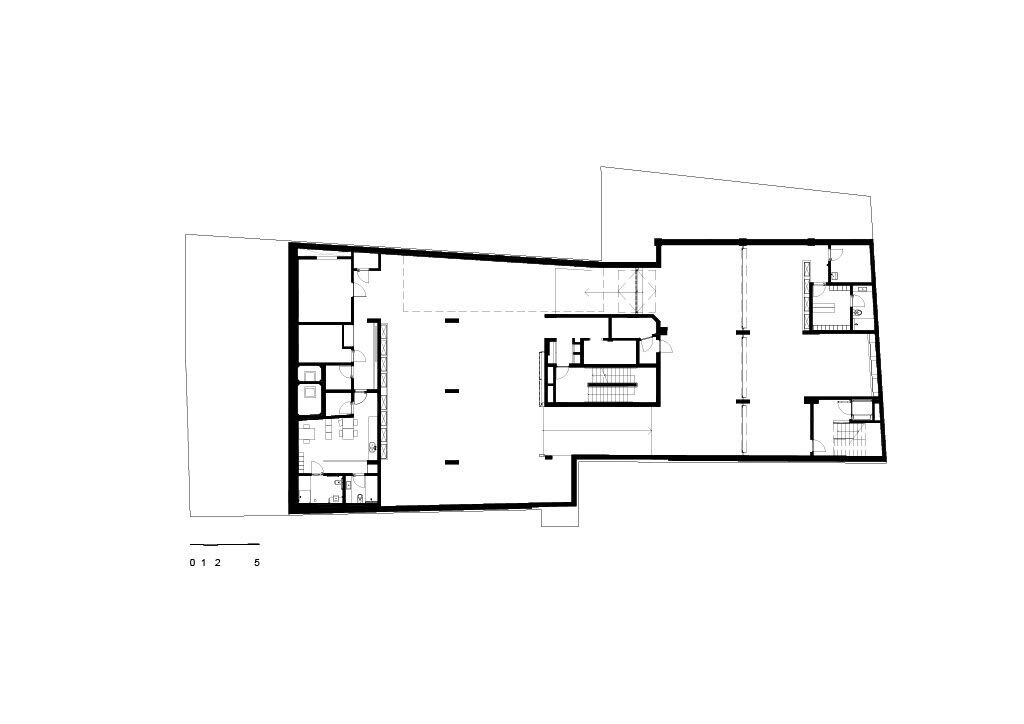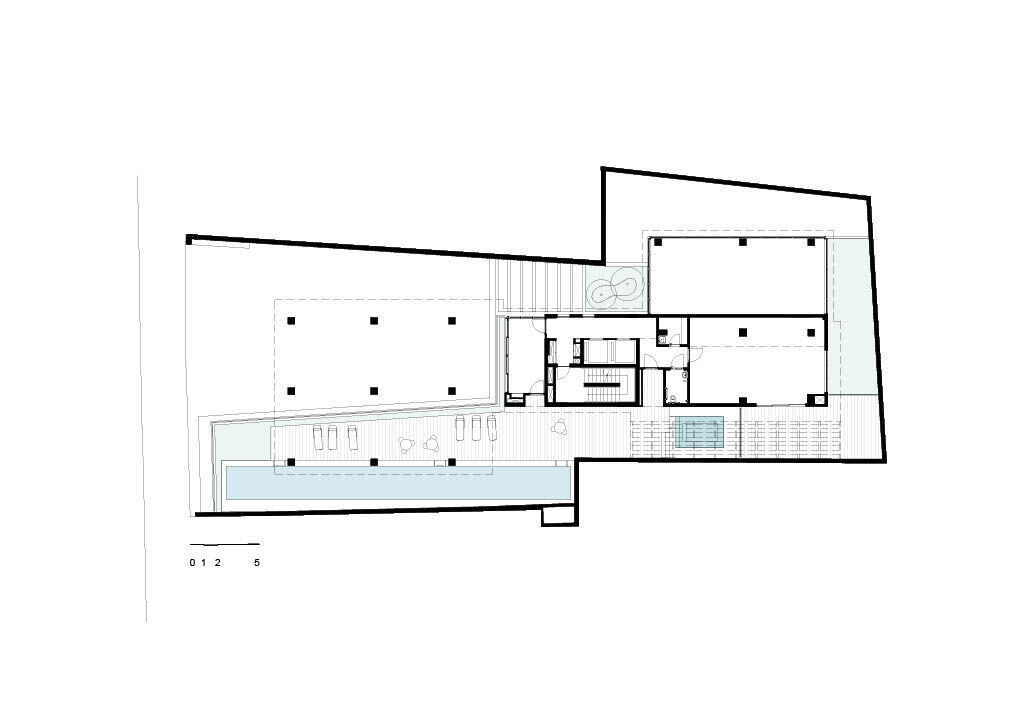Joaquim 499 is a mixed-use building located in the Pinheiros district of São Paulo, and as such, it is situated in a vibrant and established urban context. With the aim of ensuring a discreet integration into the neighborhood's landscape, we envisioned that the building's volumetry should constitute a structure with a light and fragmented appearance. At the same time, we wanted the development to provide a generous ground floor, openly connected to the city.
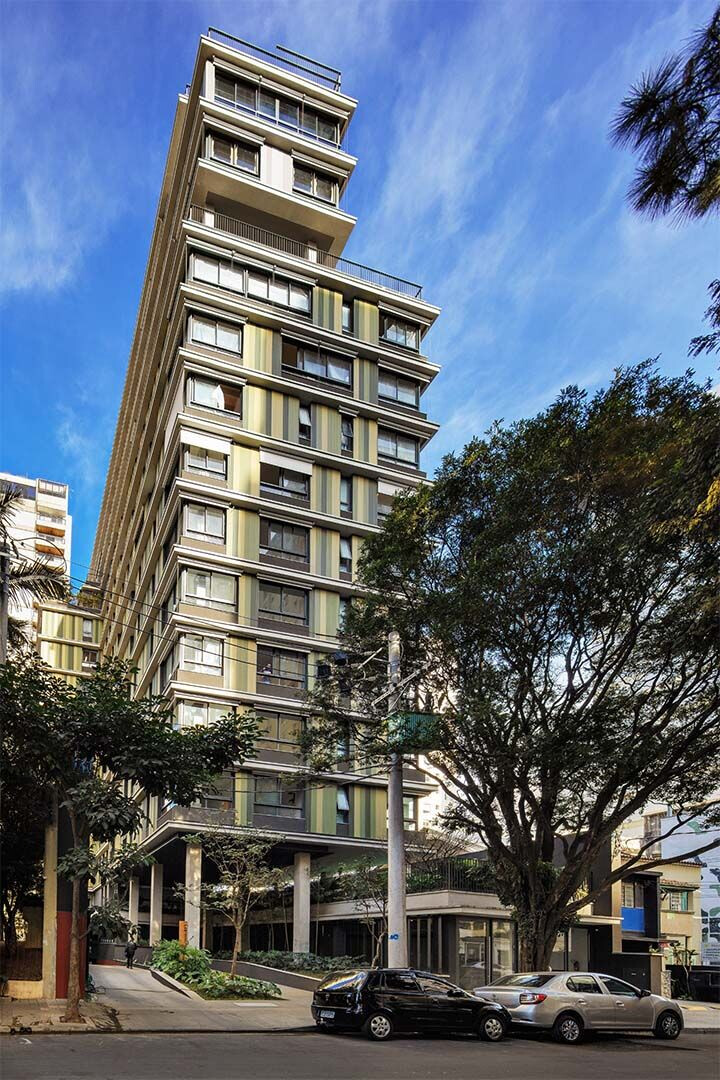
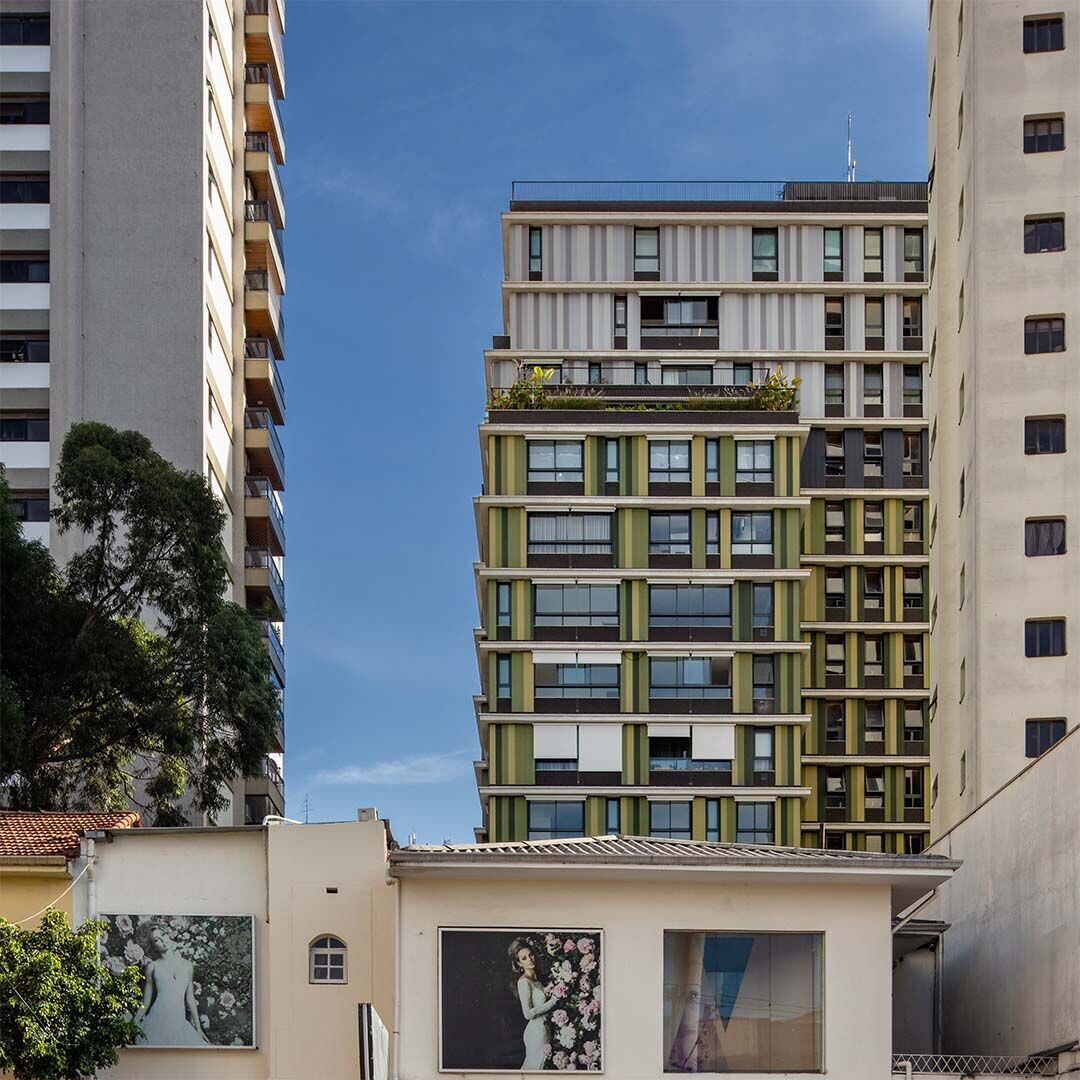
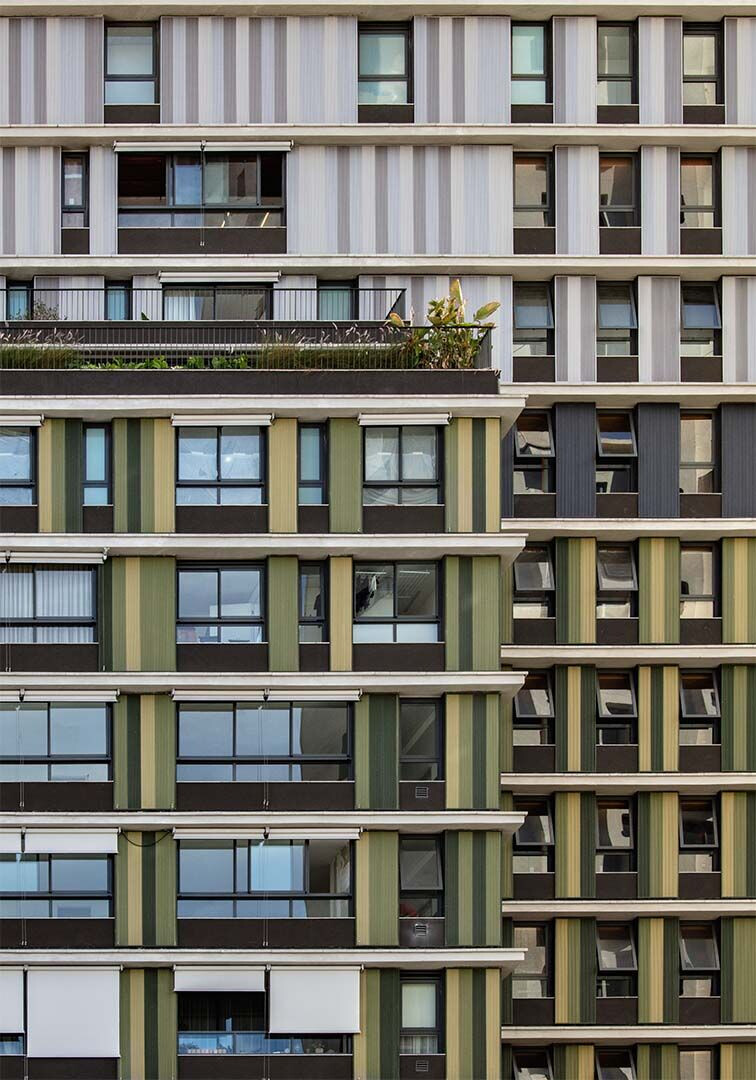
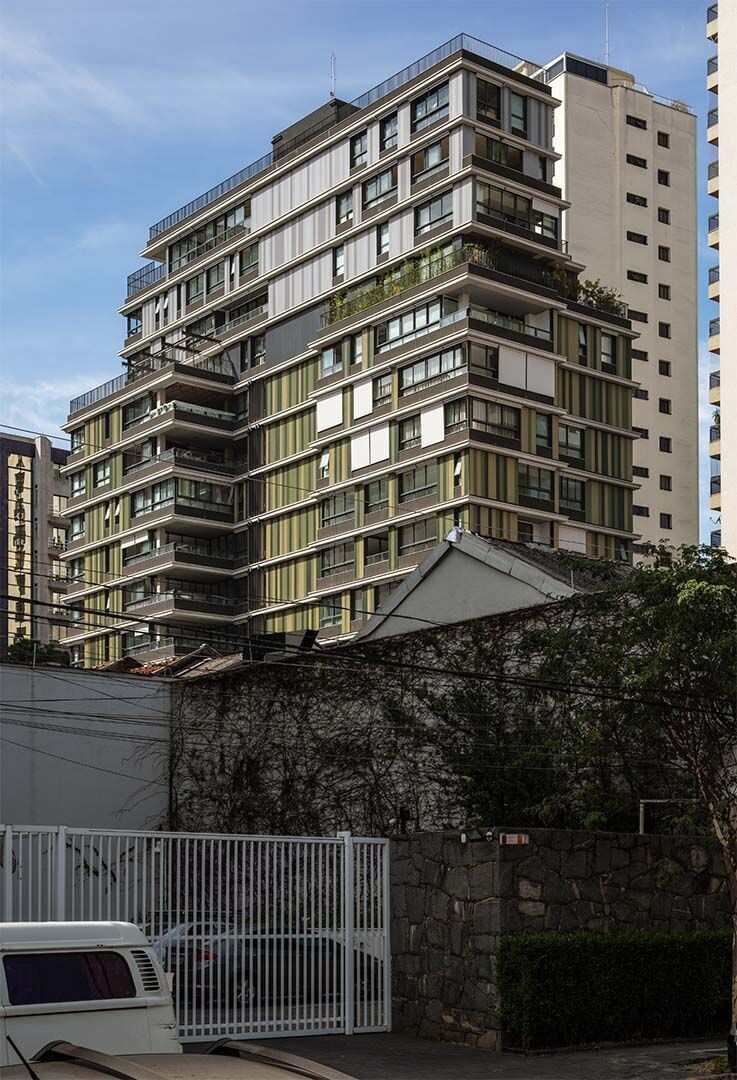
Inspired by a large Fig tree located just a few meters from the development, we envisioned a spatial structure resembling a tree mass, so that at the ground level, tree trunks would prevail, and above, a lush canopy composed of thousands of leaves that, together, define the building's volume while also fragmenting it due to the random variation of the three shades of green in the palette used for its cladding.

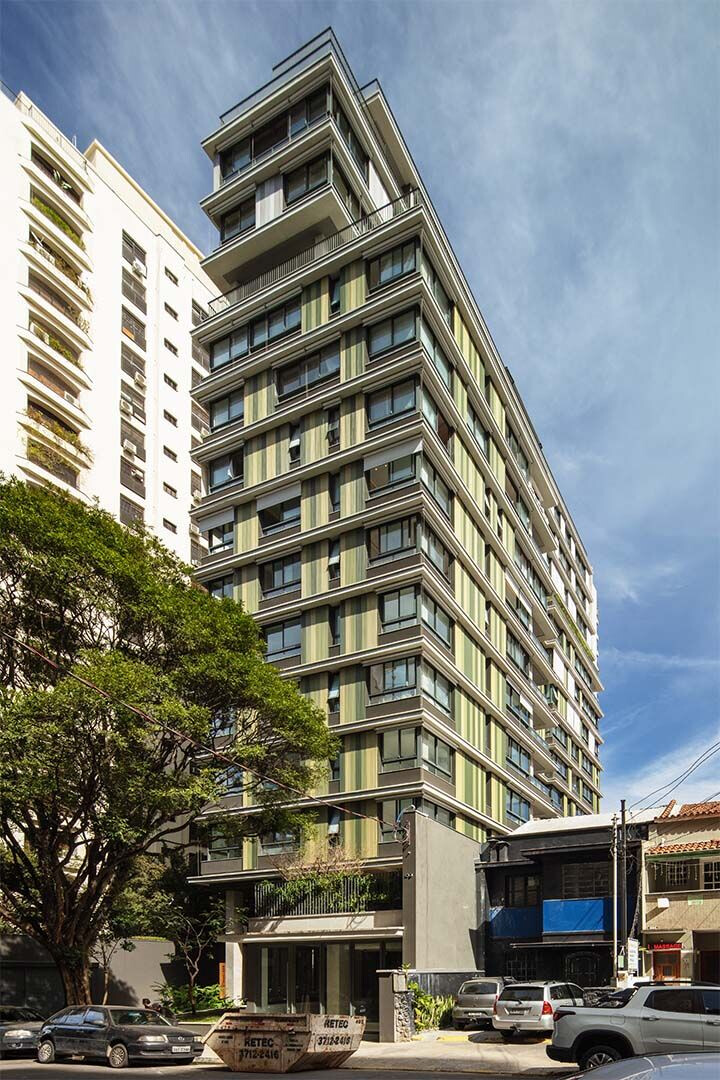
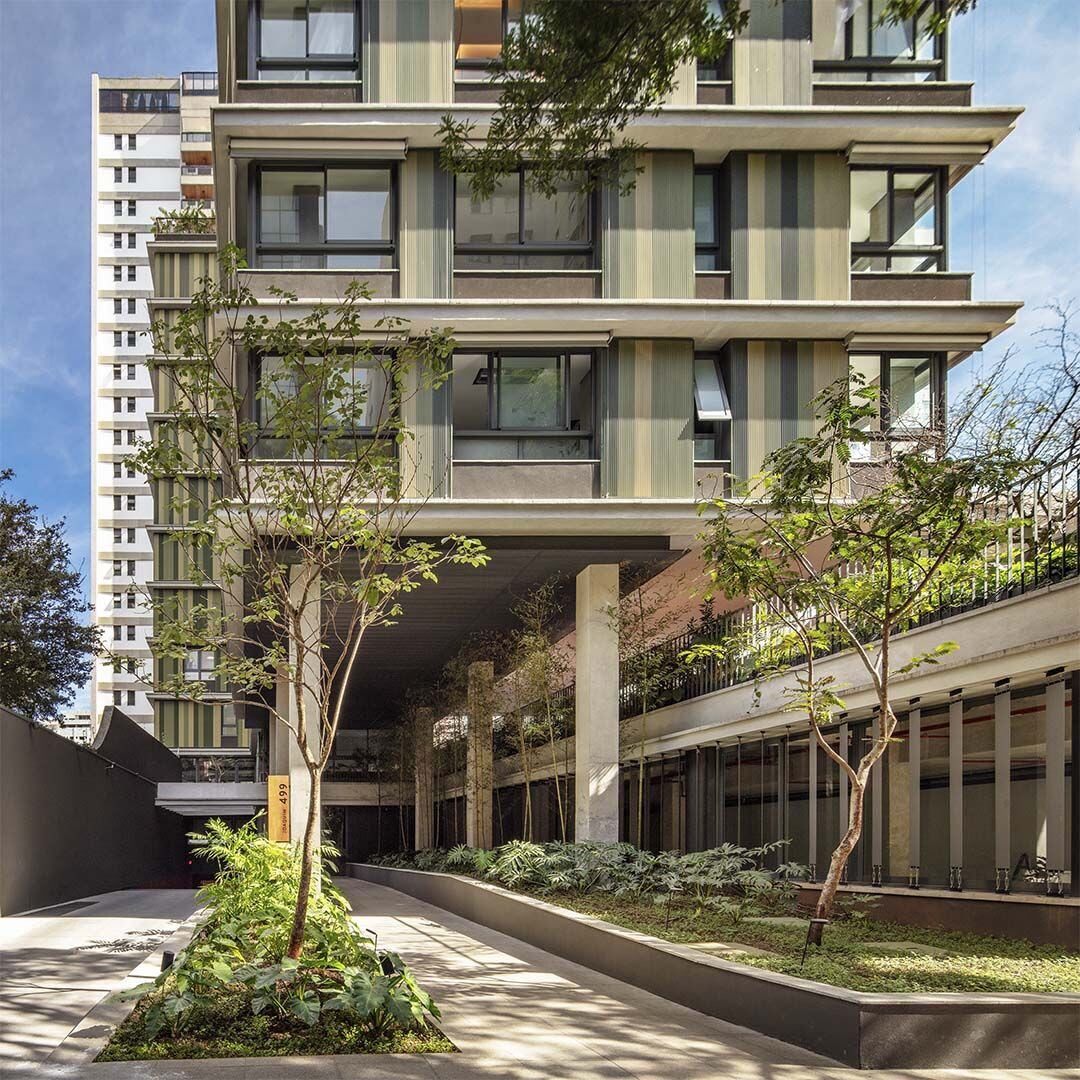
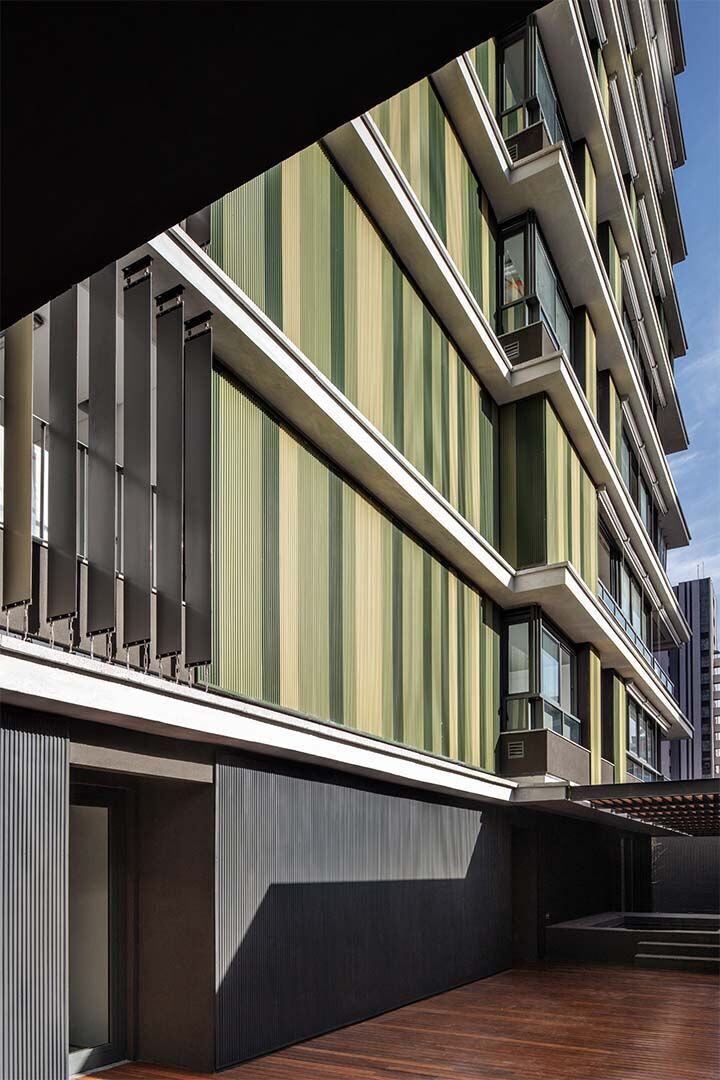
As a result, at the public sidewalk level, the building stands out for the generous way it relates to the street, with a spacious landscaped pilotis area and the presence of a restaurant that extends to the back of the lot, providing a beautiful integration between the neighborhood's public sidewalk and the condominium's private space.
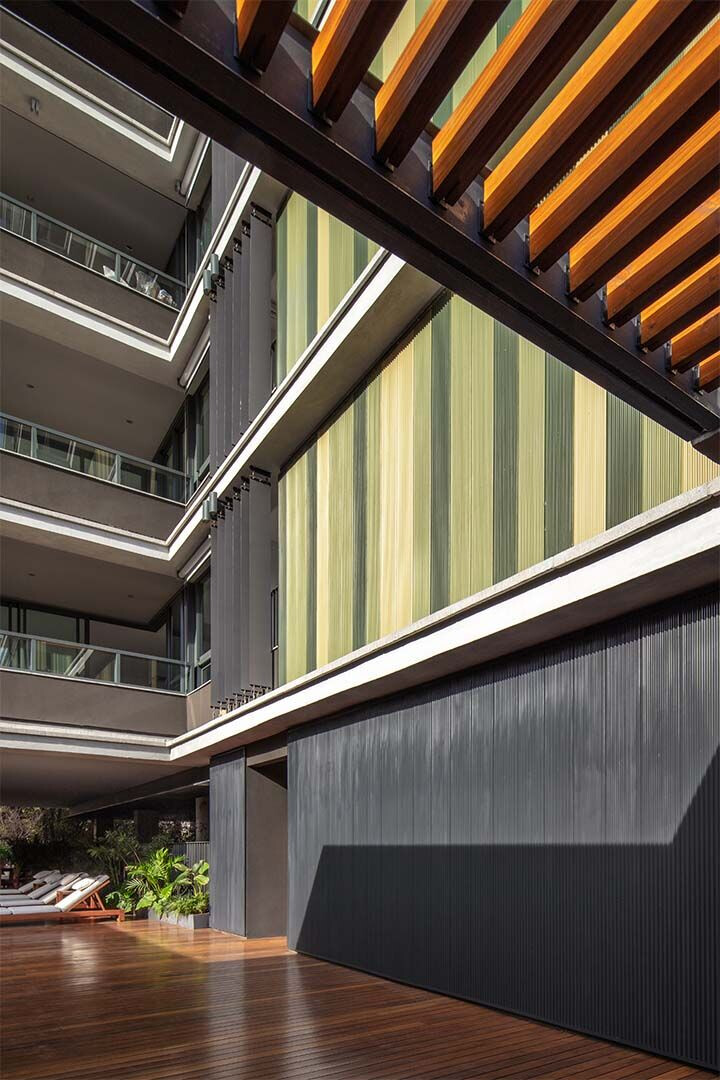
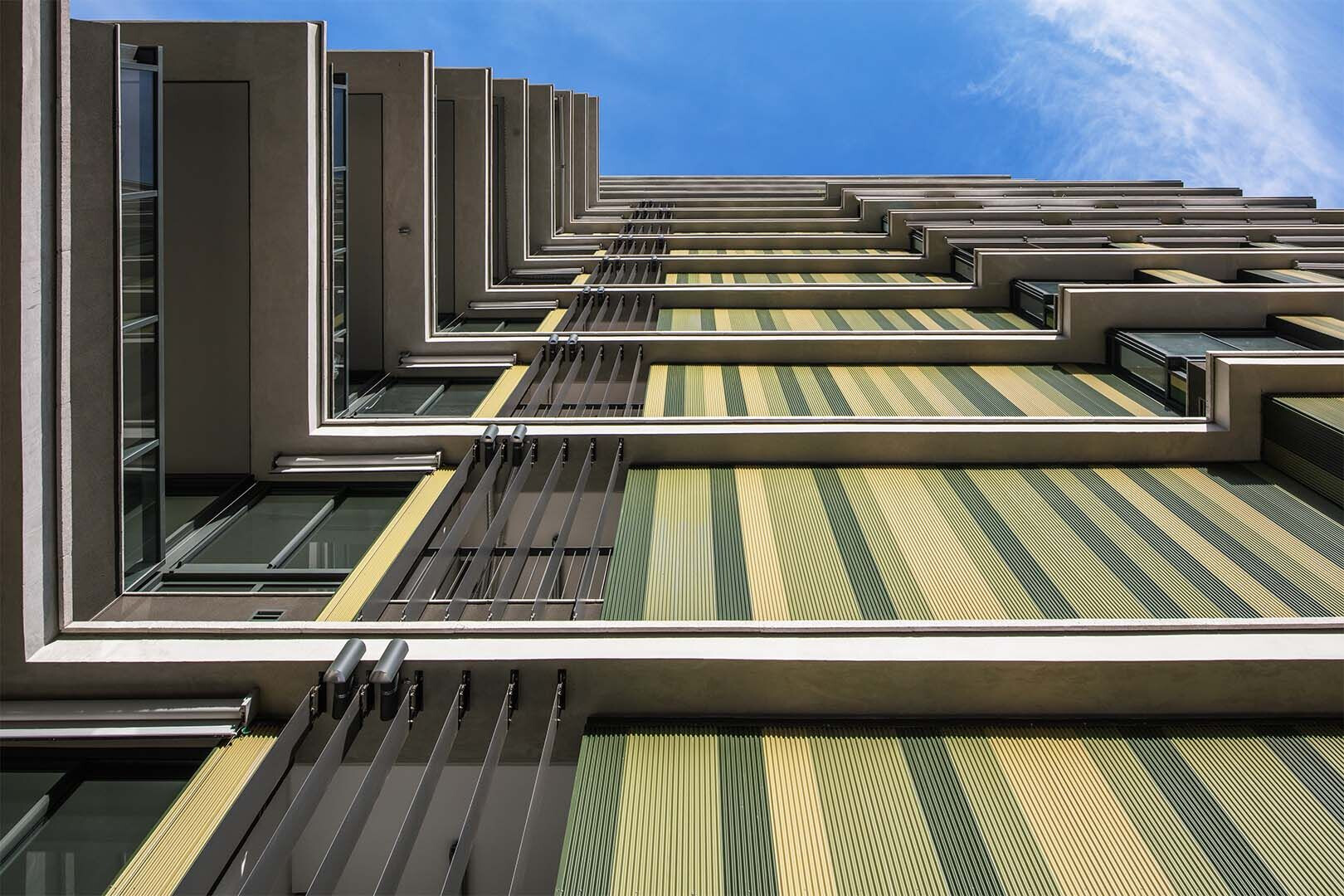
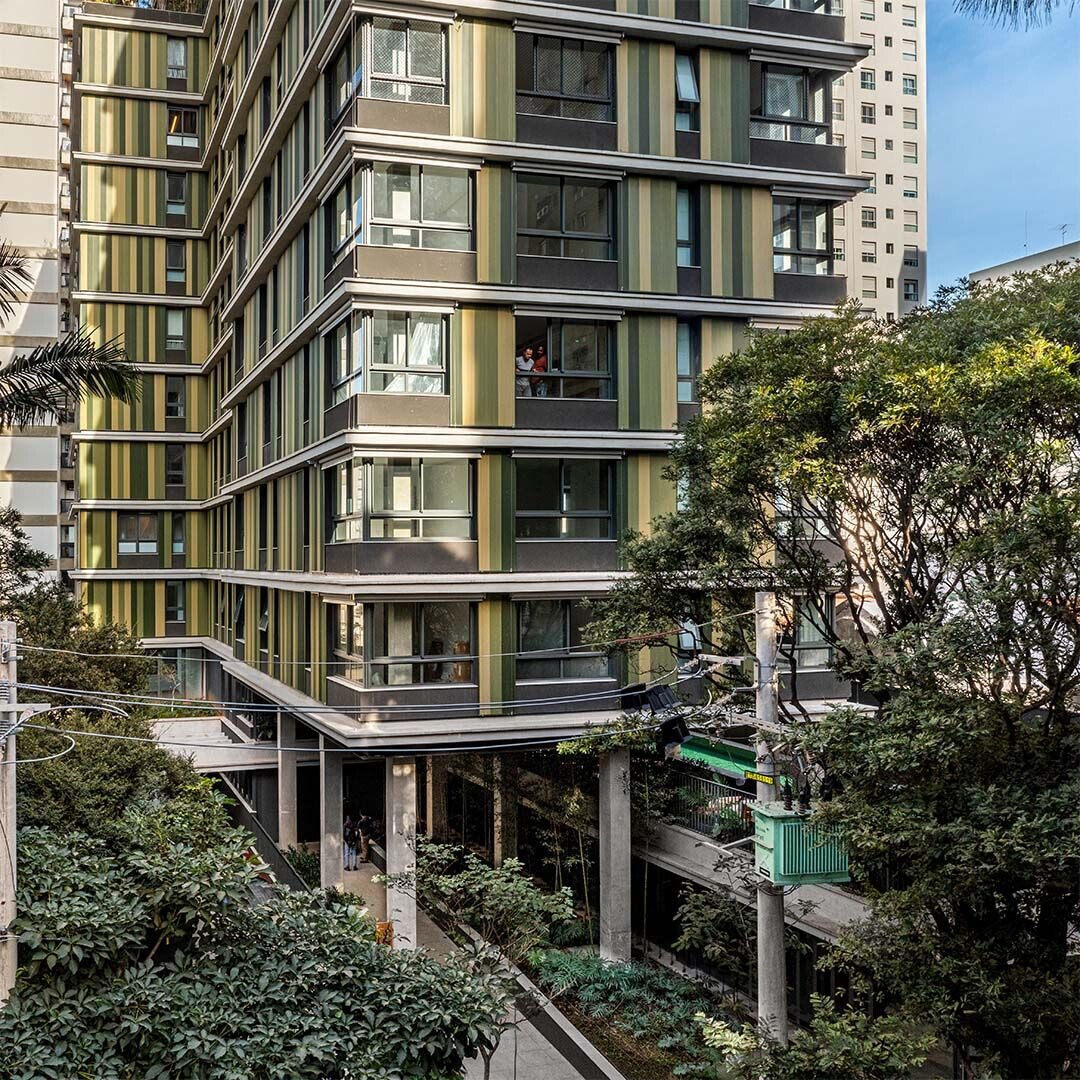

The upper volume of the building, where the apartments are concentrated, is notable for its unusual design and the variation in the color palette used on the facades, with a fragmented appearance, resembling a vast canopy of leaves. Towards the upper portion, this same cladding shifts towards silver, causing the facades of the tallest block to reflect the hues of the sky, in a way 'disappearing into the air' much like the ever-changing sky itself.
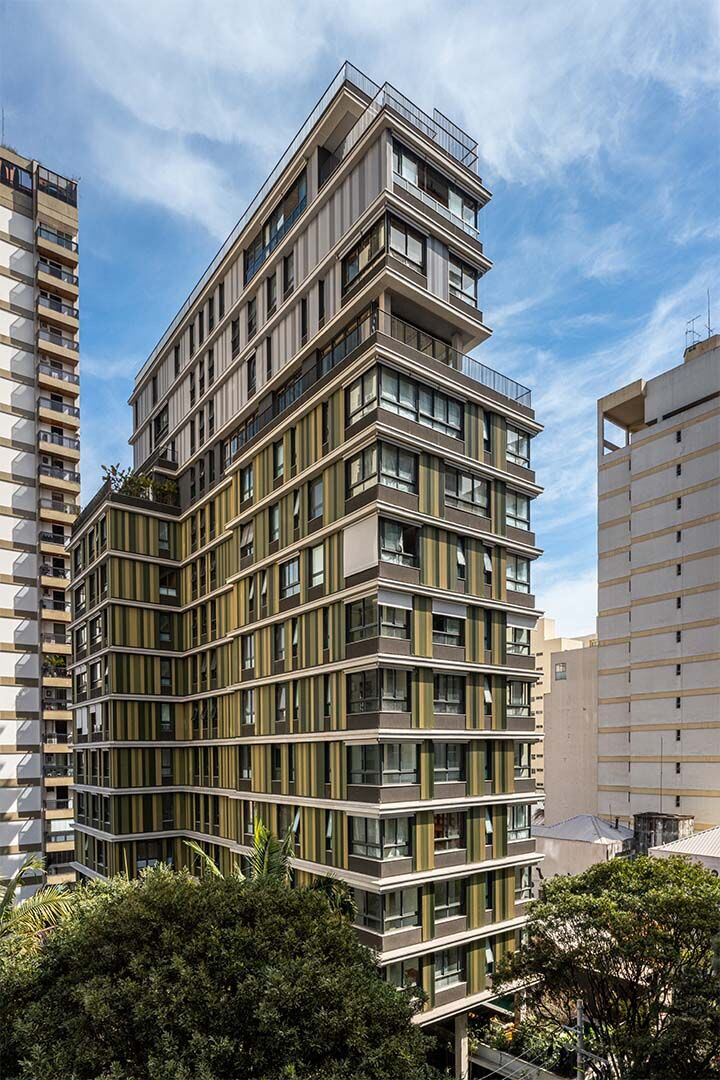

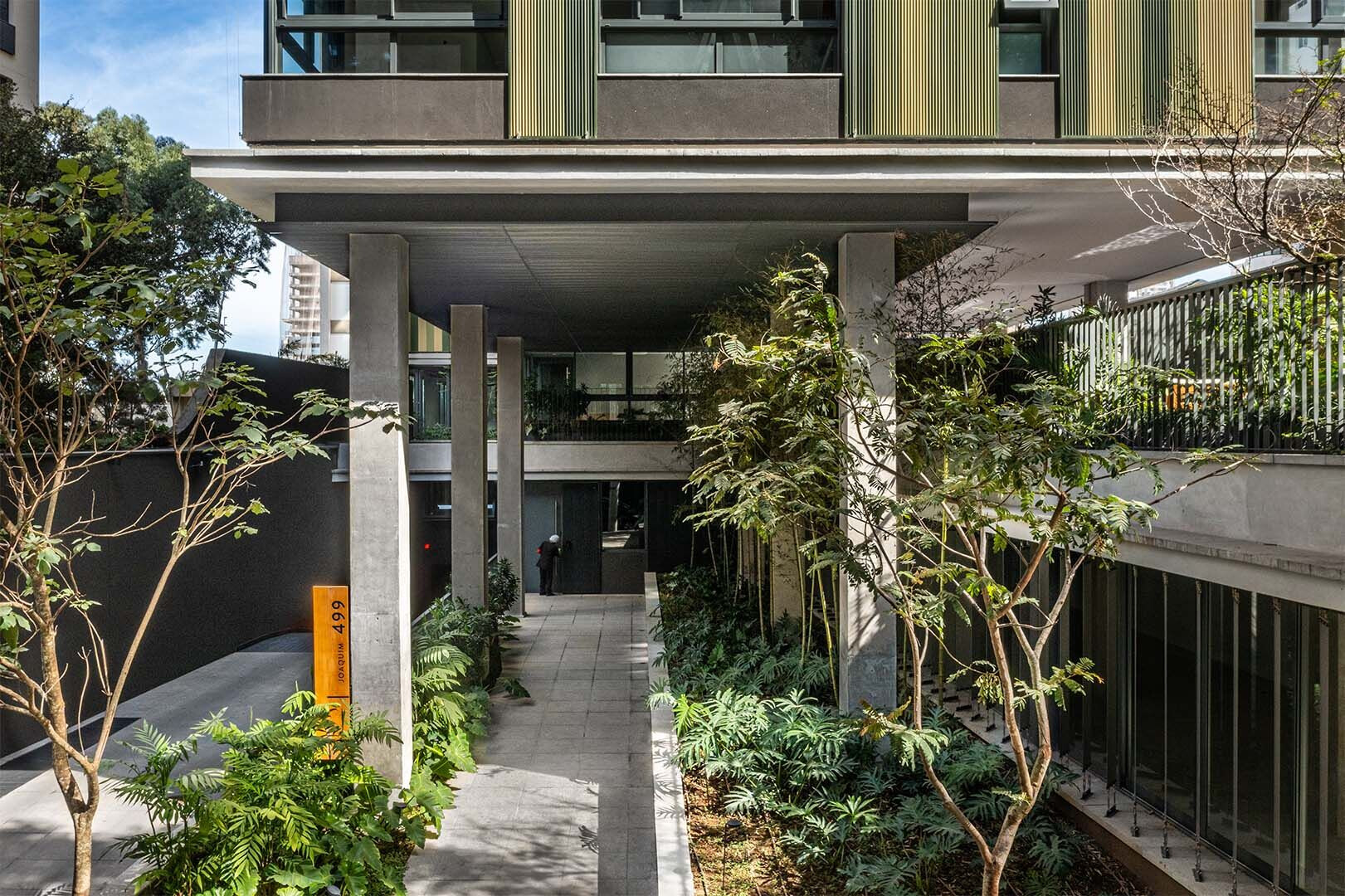
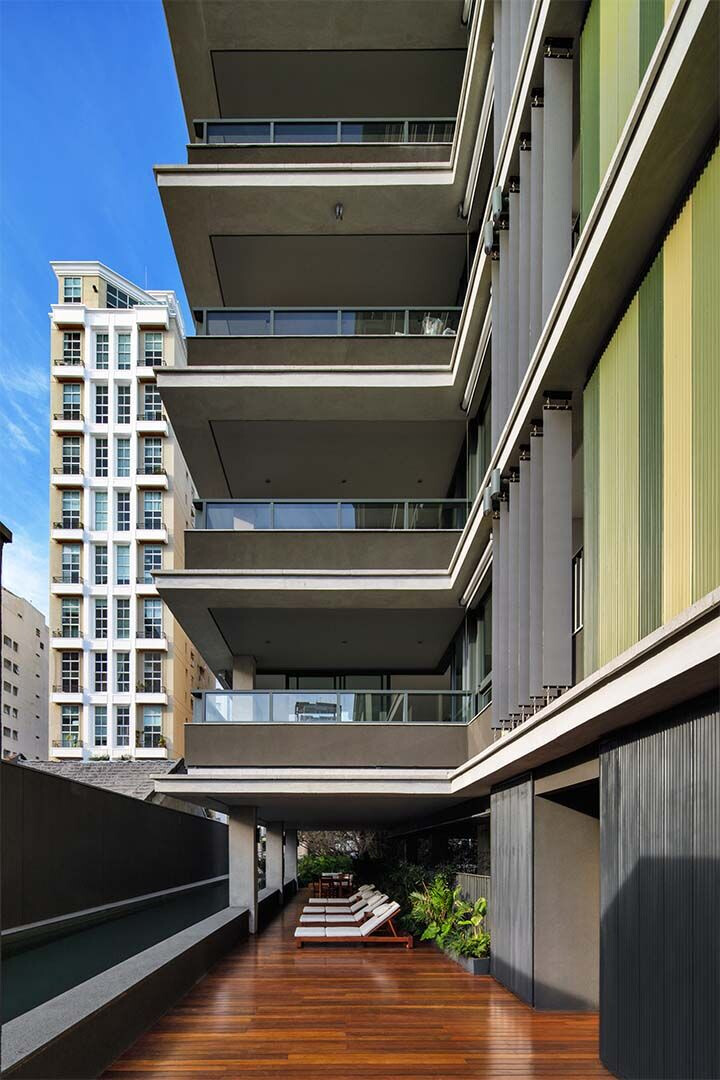
Above the ground floor and just below the tower, there is a terrace where the common activities of the complex are accommodated. The interior spaces have been treated with warmer and cozier tones, using wood for the cladding.
