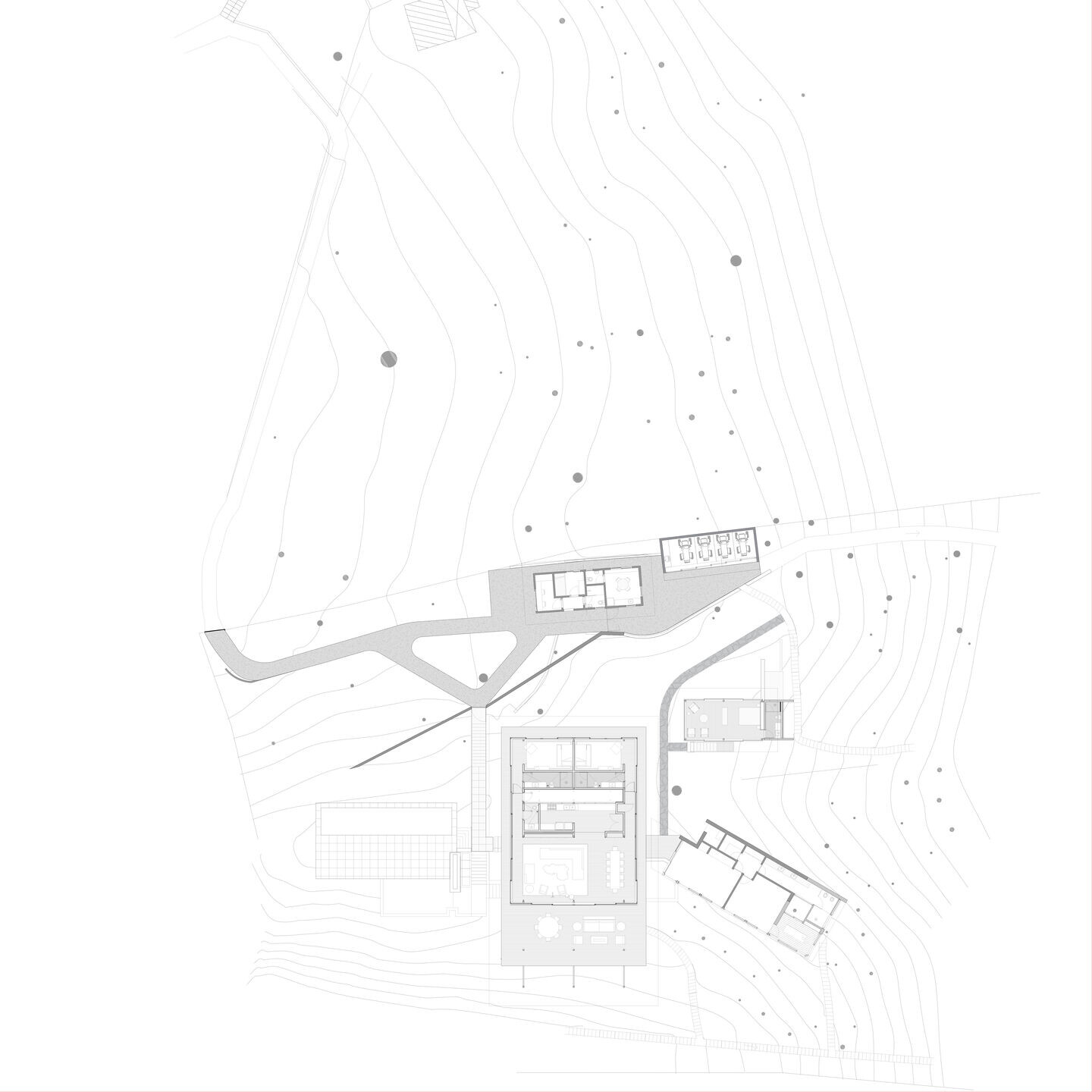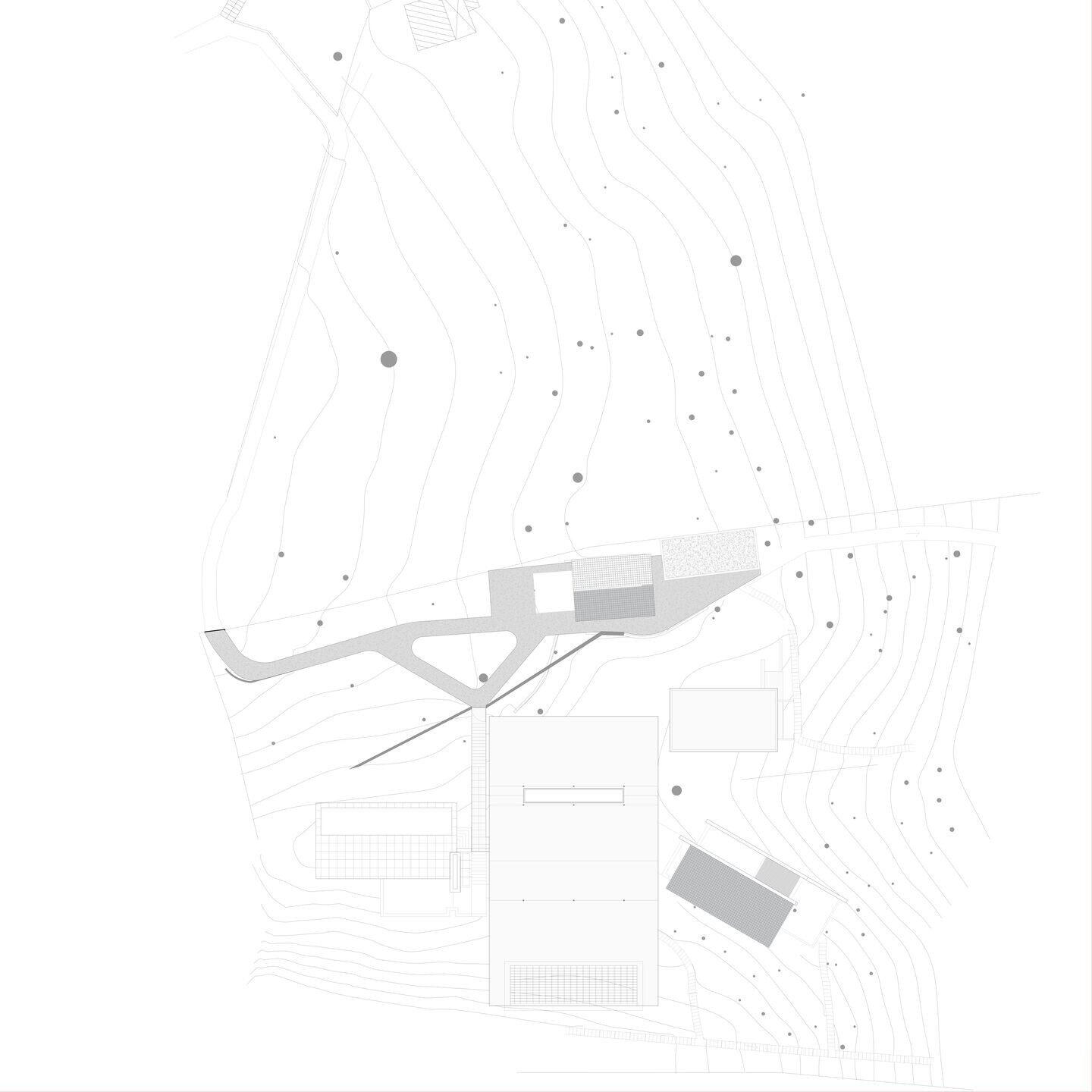Located on the northern coast of São Paulo, this vacation residence is nestled in a small clearing, surrounded by a densely wooded slope. The project begins with an existing structure: a house built in the 1980s, whose structural conditions were largely compromised. The project starts with the recognition of the structures that could be incorporated and proposes, through the insertion of a new central volume, a new arrangement of spaces.
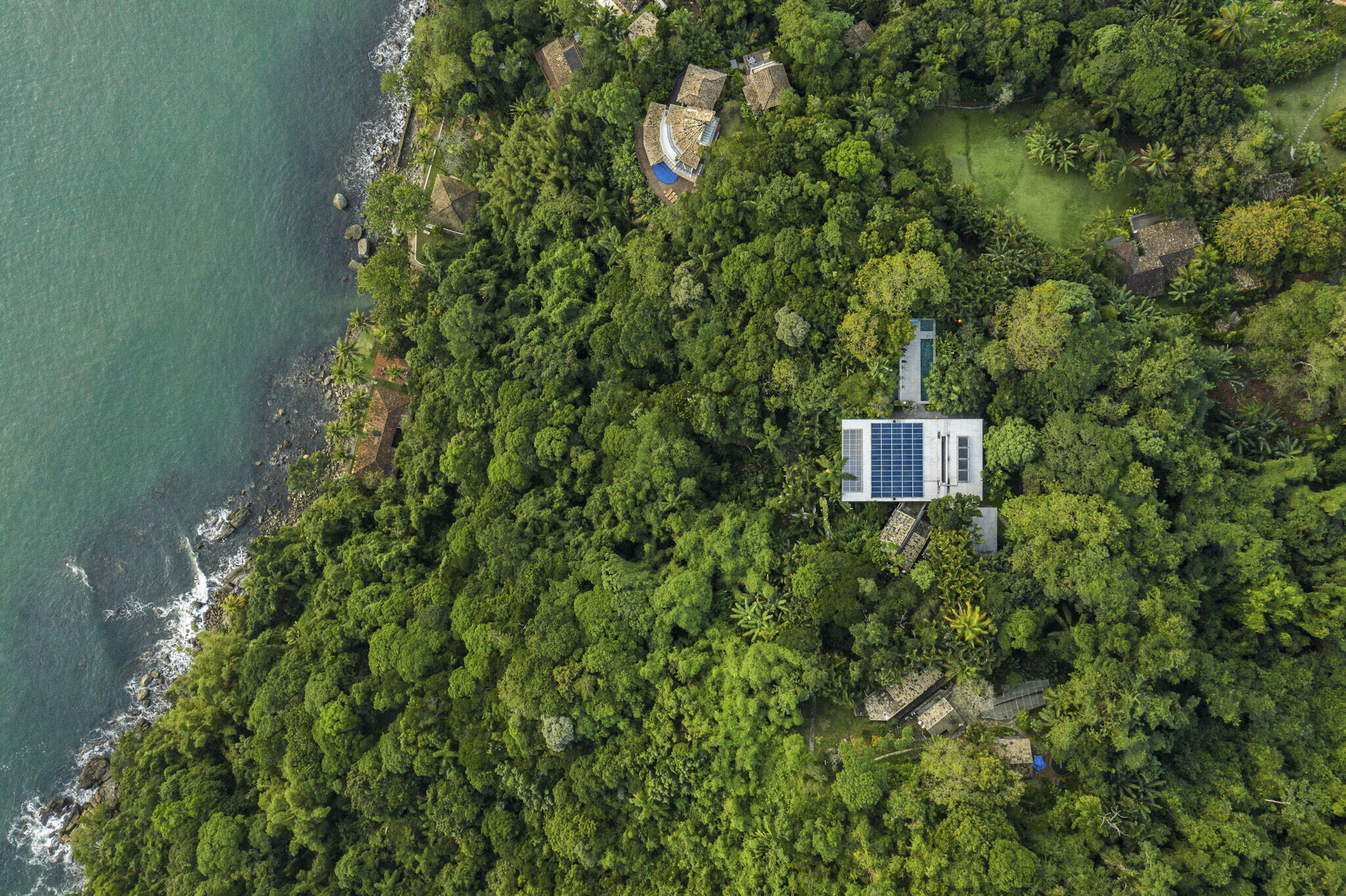
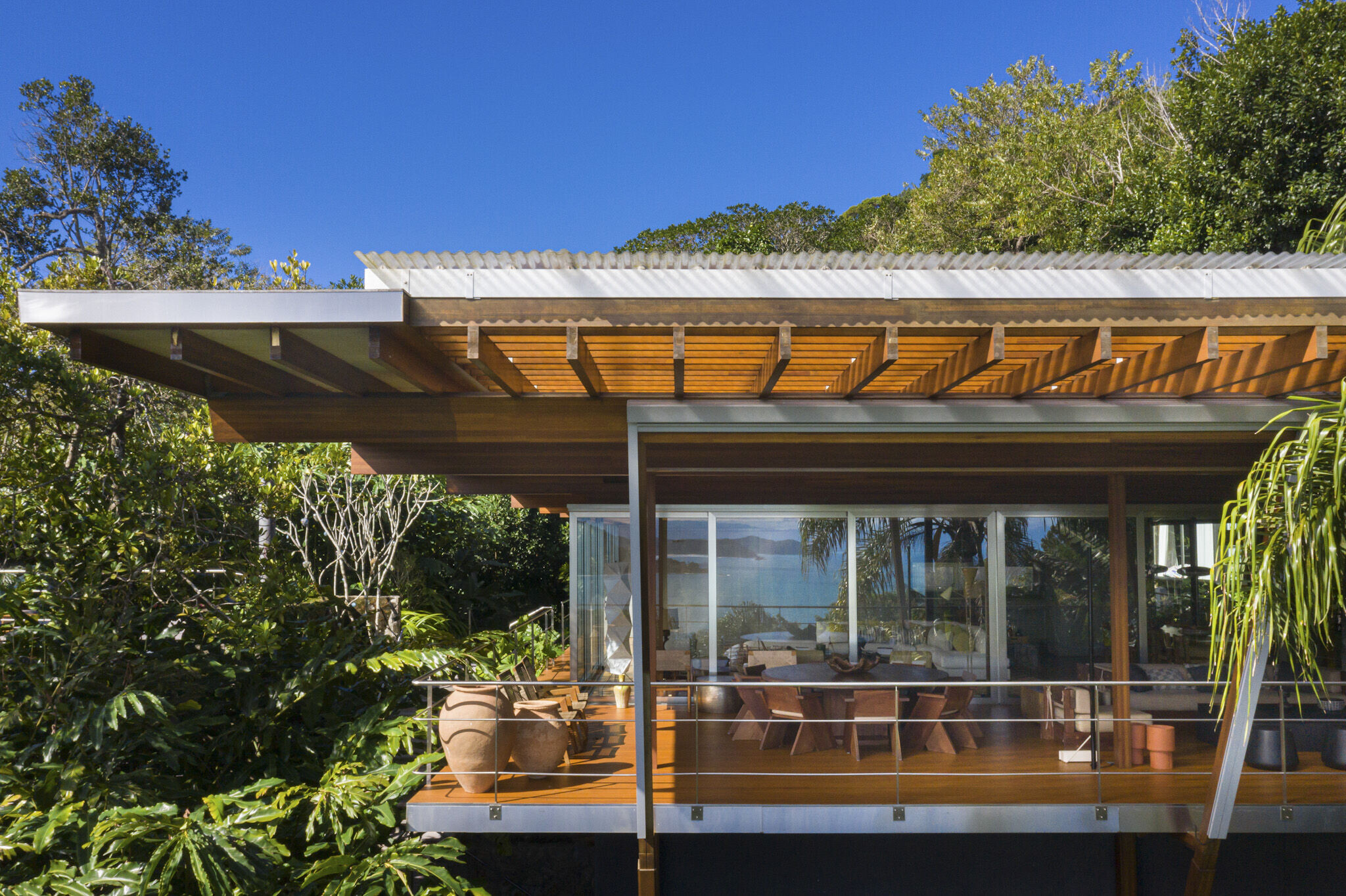
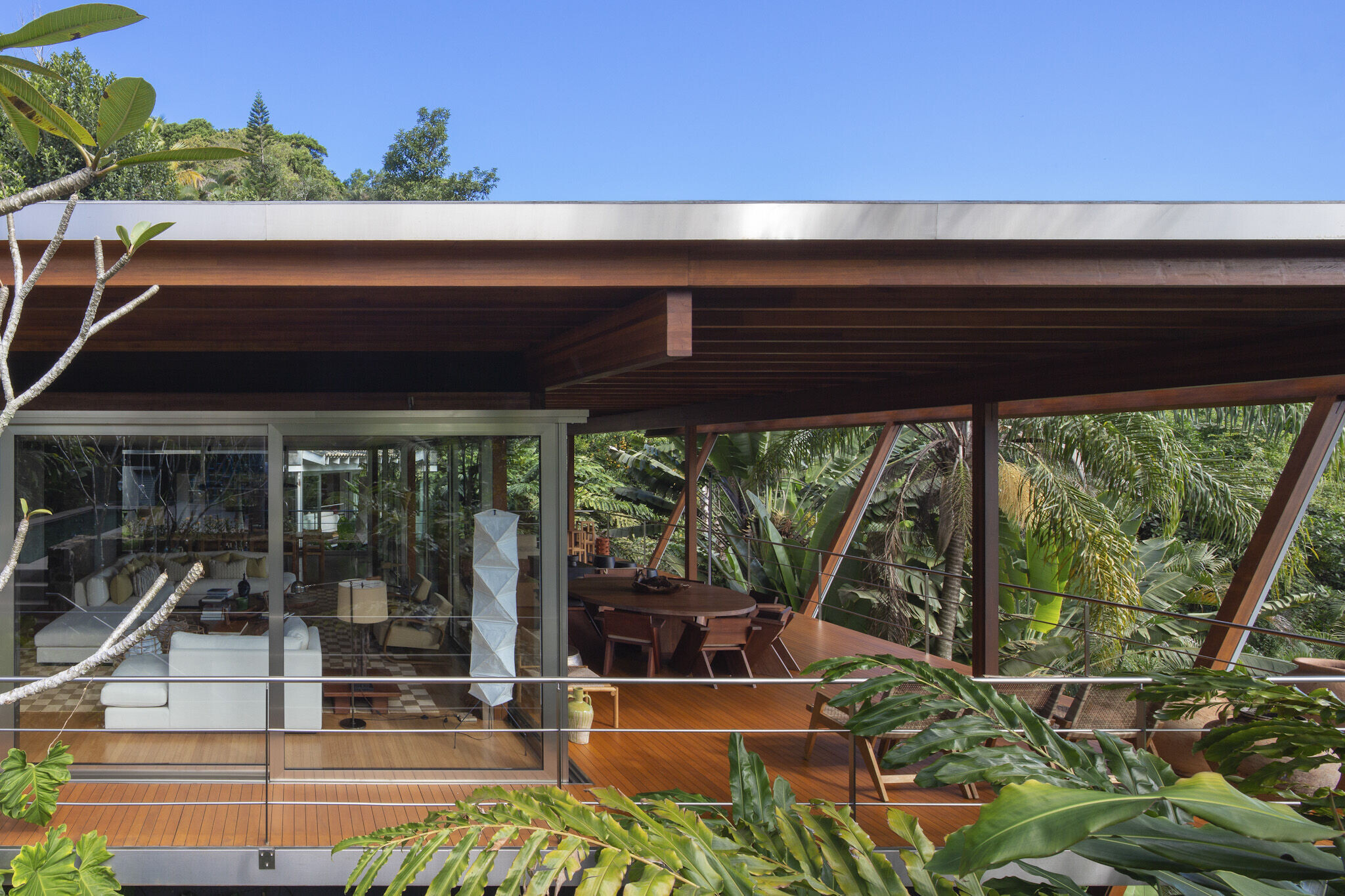
This new volume, constructed from a modular wooden structure, fits into the clearing defined by the volumes of the main suite and the body of the pool - both pre-existing - in such a way that the ensemble is articulated by this new volume, which, in turn, houses the social spaces of the house: a living room, a veranda, a kitchen, as well as two suites. This new structure takes the form of the superposition of two planes: a floor plan, elevated from the ground, and a roof plan, with large eaves projecting over all four facades.
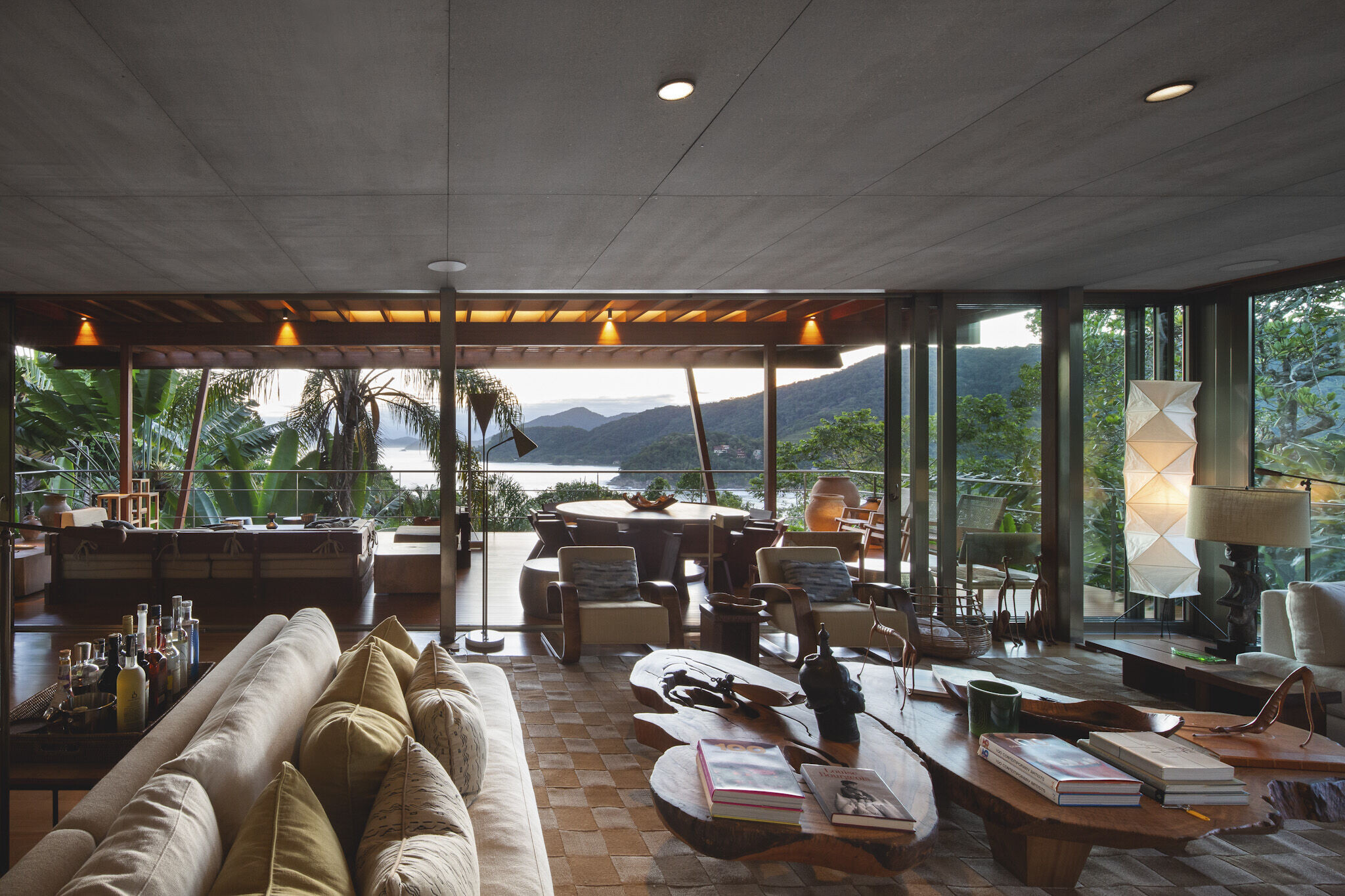
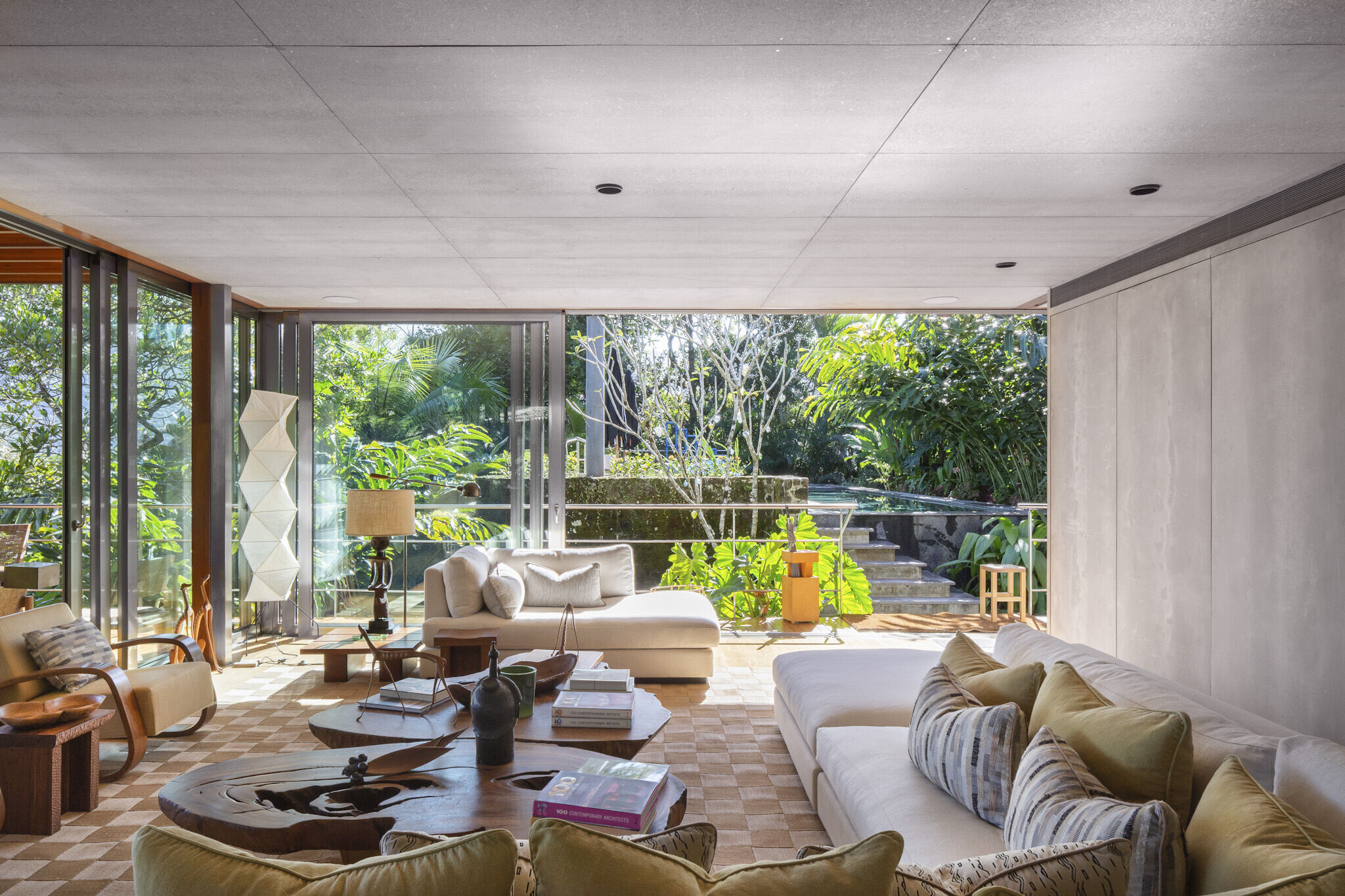
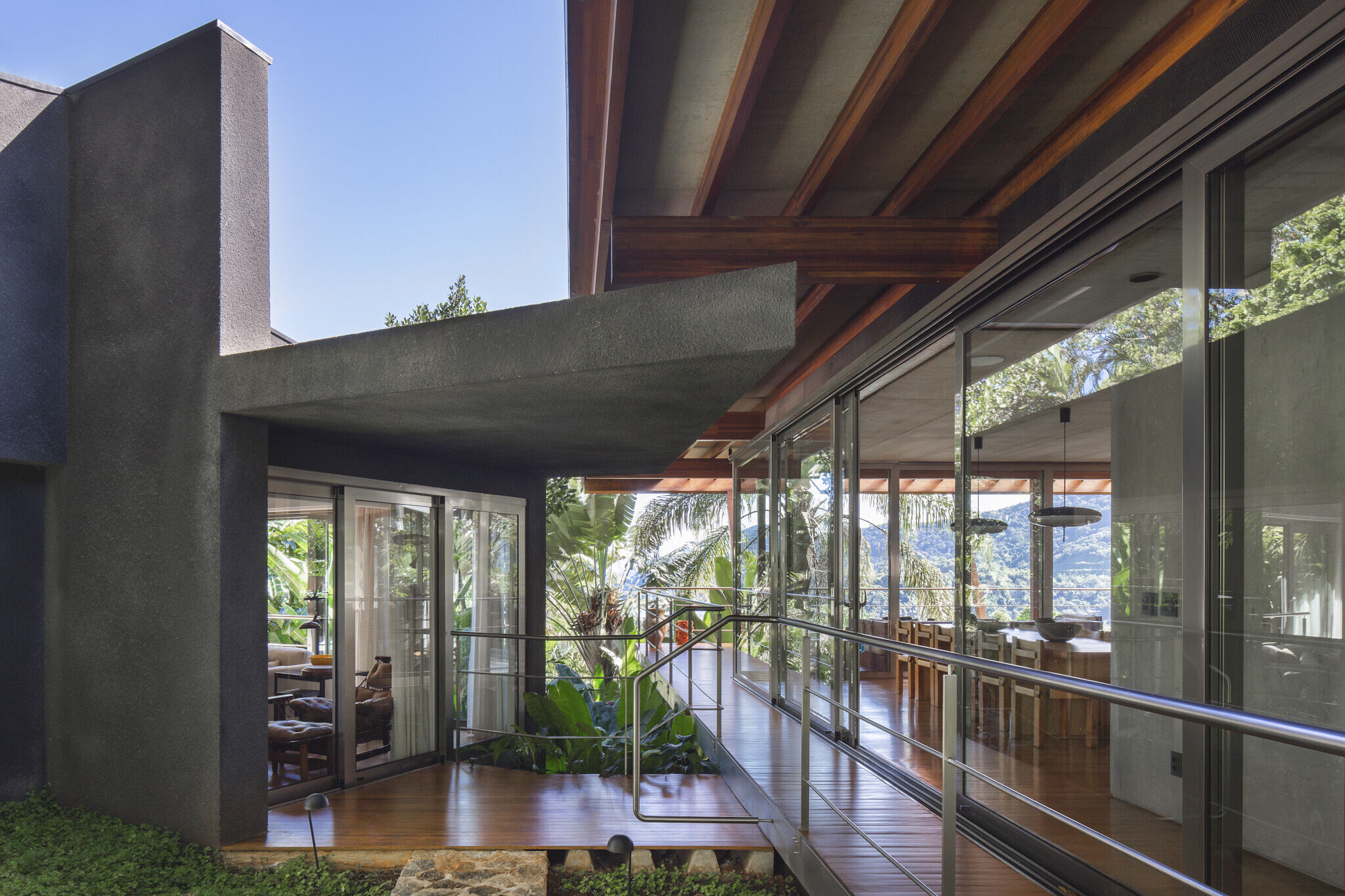
The elevation of the structure above the ground, as well as the projection of wide eaves, are part of the bioclimatic strategies of the building, which value natural phenomena - shade and natural ventilation - as the main tools for climate adaptation of the spaces. These strategies, combined with the construction system, which incorporates a significant degree of prefabrication and component industrialization, constitute a careful approach to the site, where the impact is minimized.
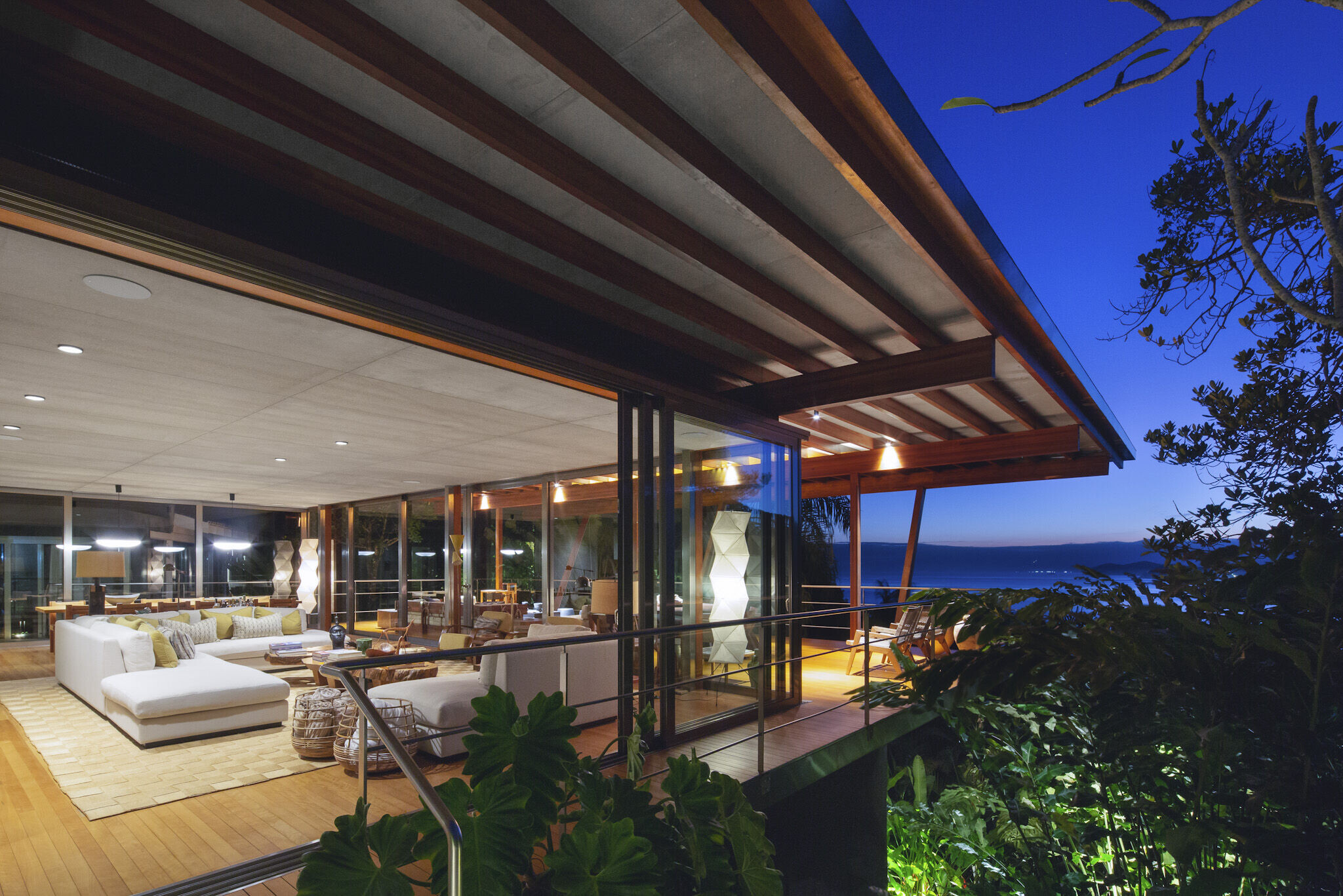
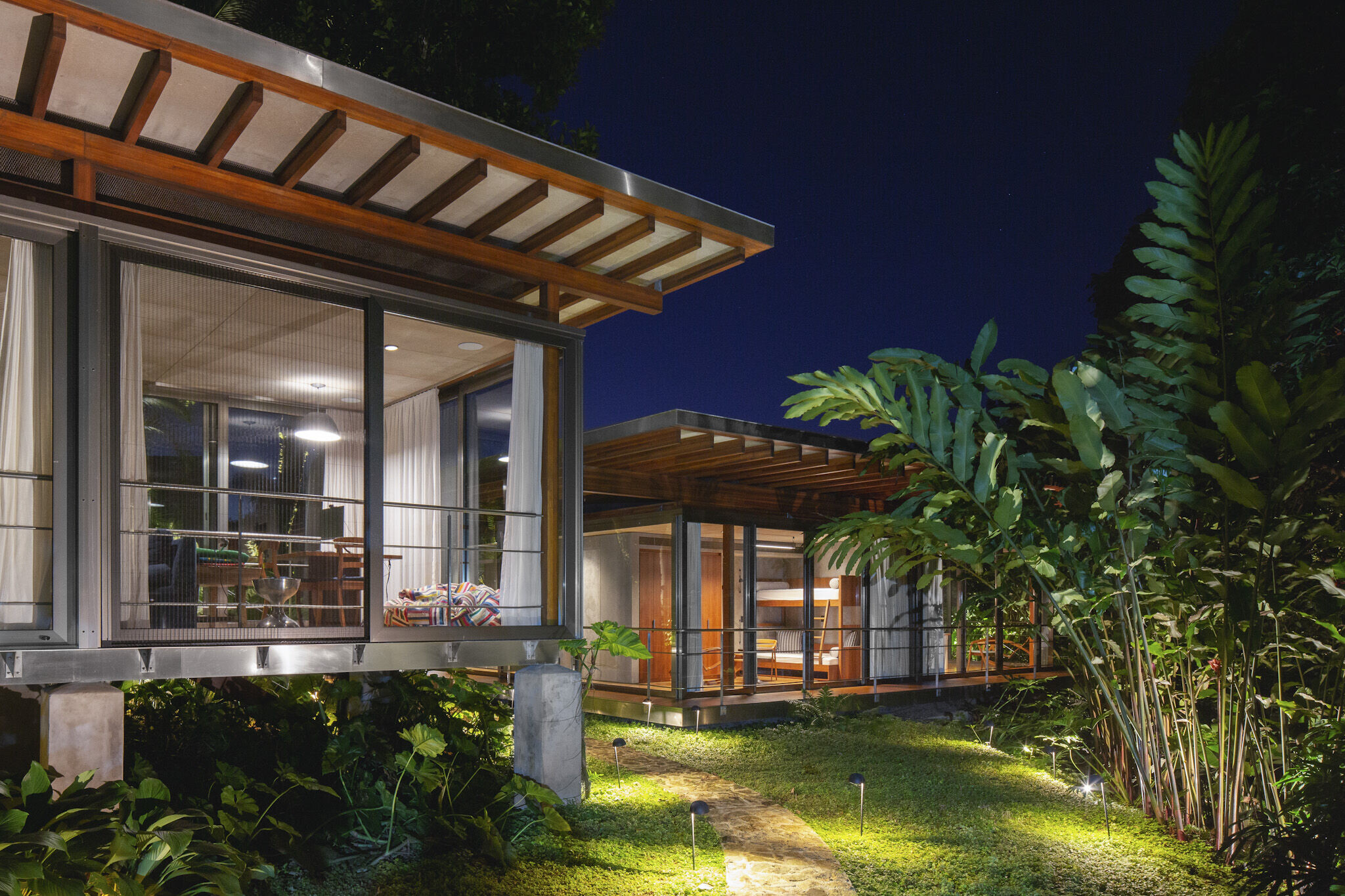
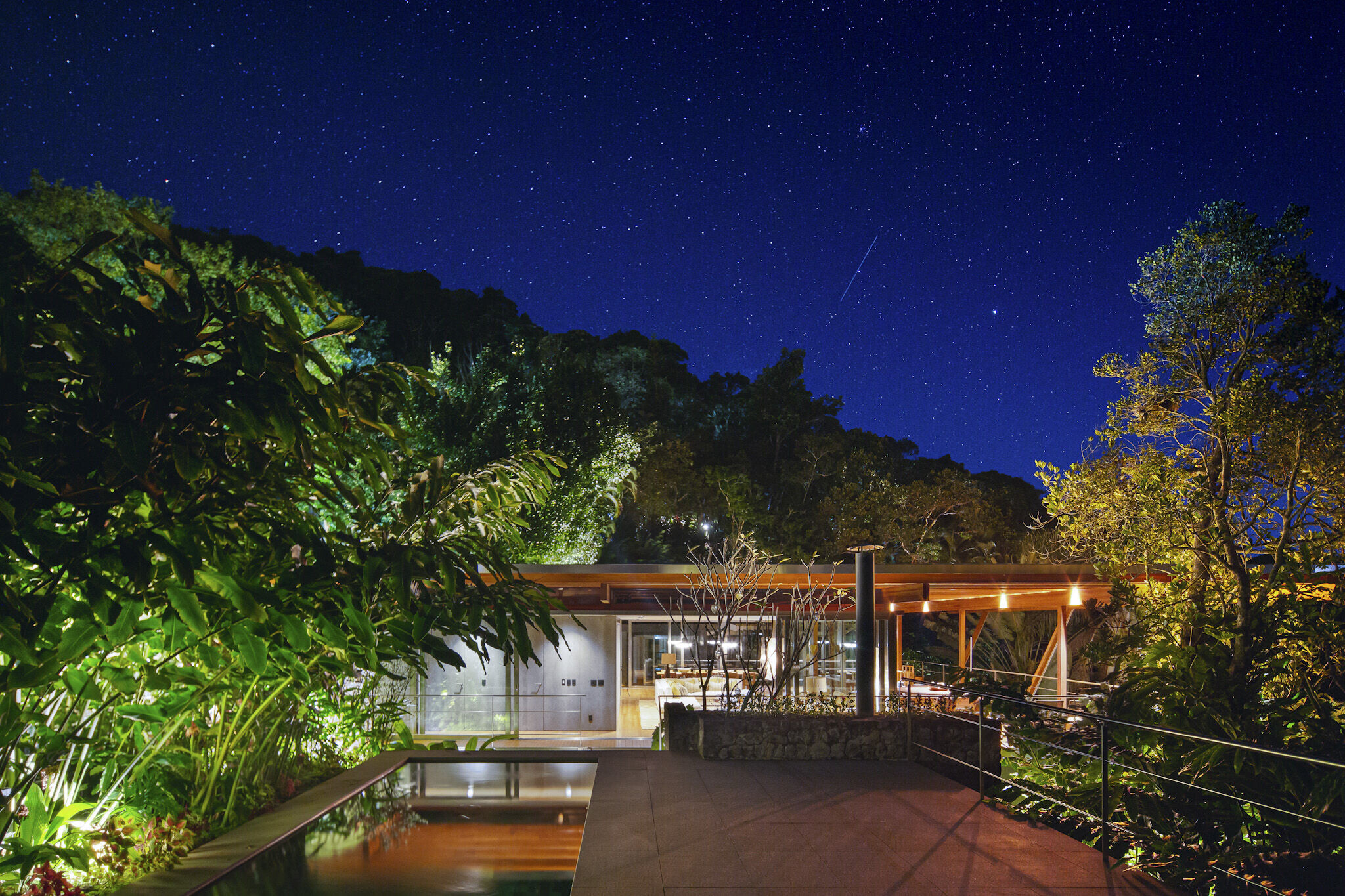
A large veranda is strategically positioned to function as the main living space of the house, a circulation space that connects all the volumes of the house, a thermal buffer zone - as it mediates between the west-facing side and the enclosed living space - as well as the privileged point for views of the mountains and the sea.
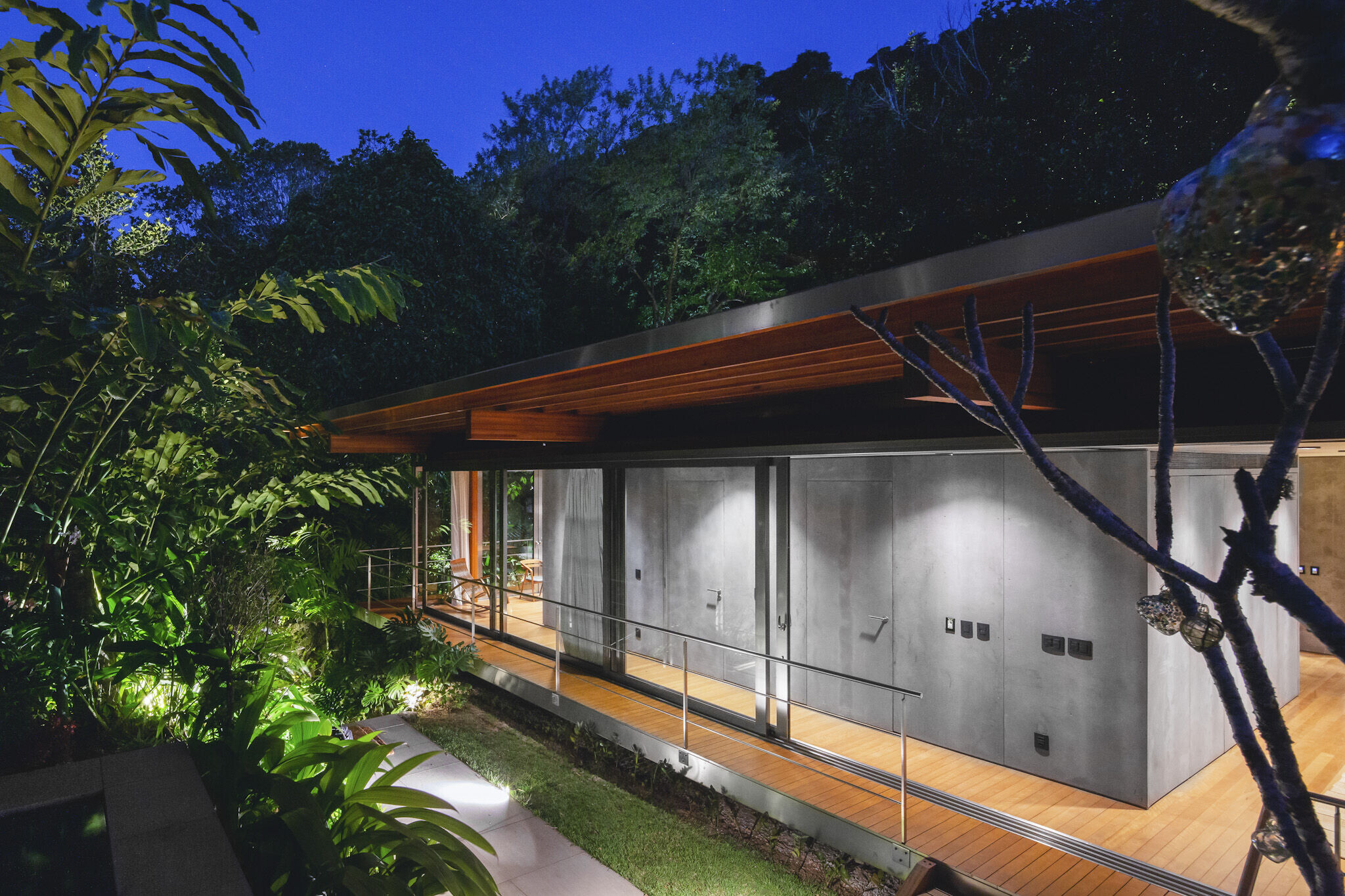
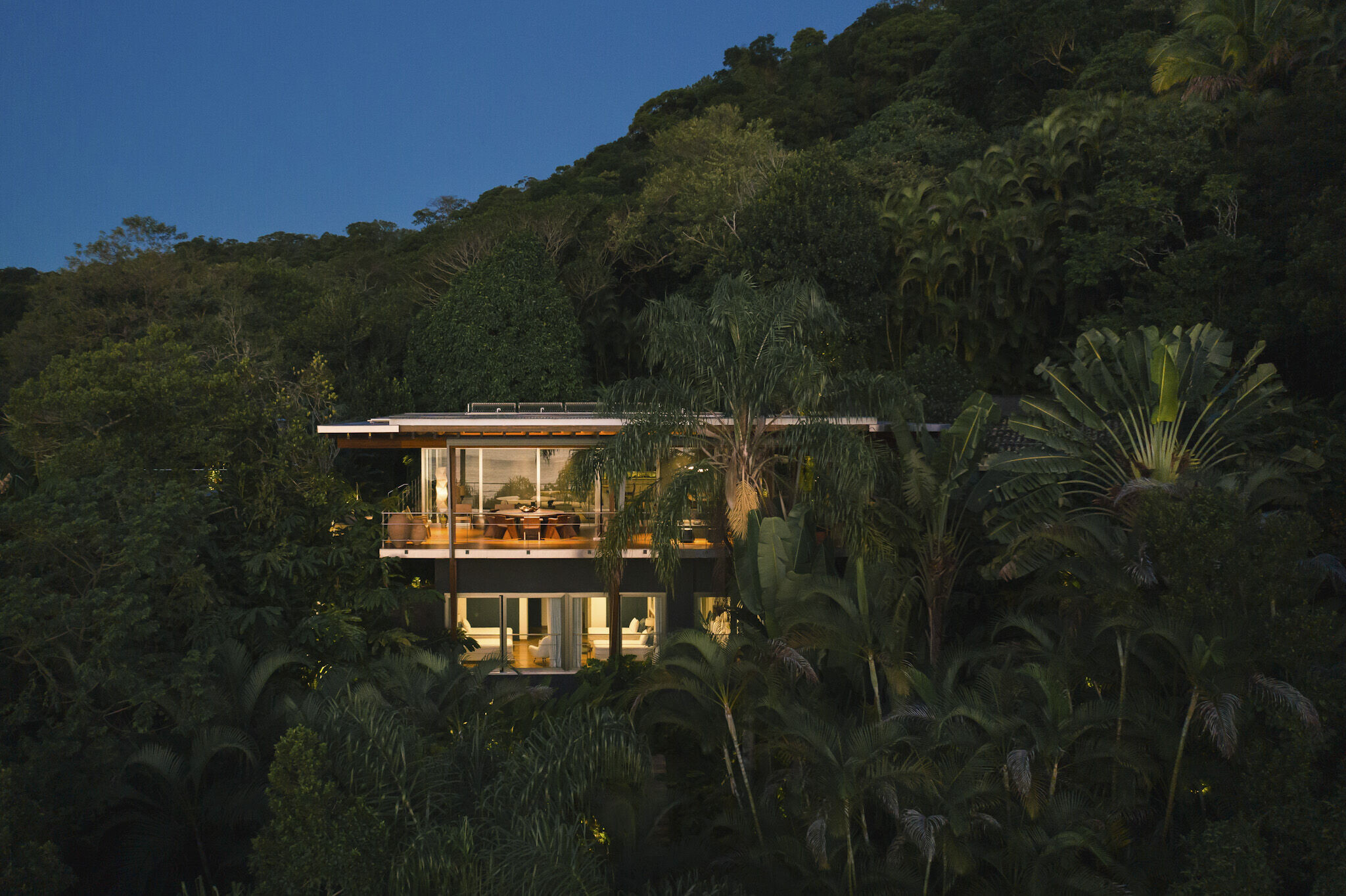
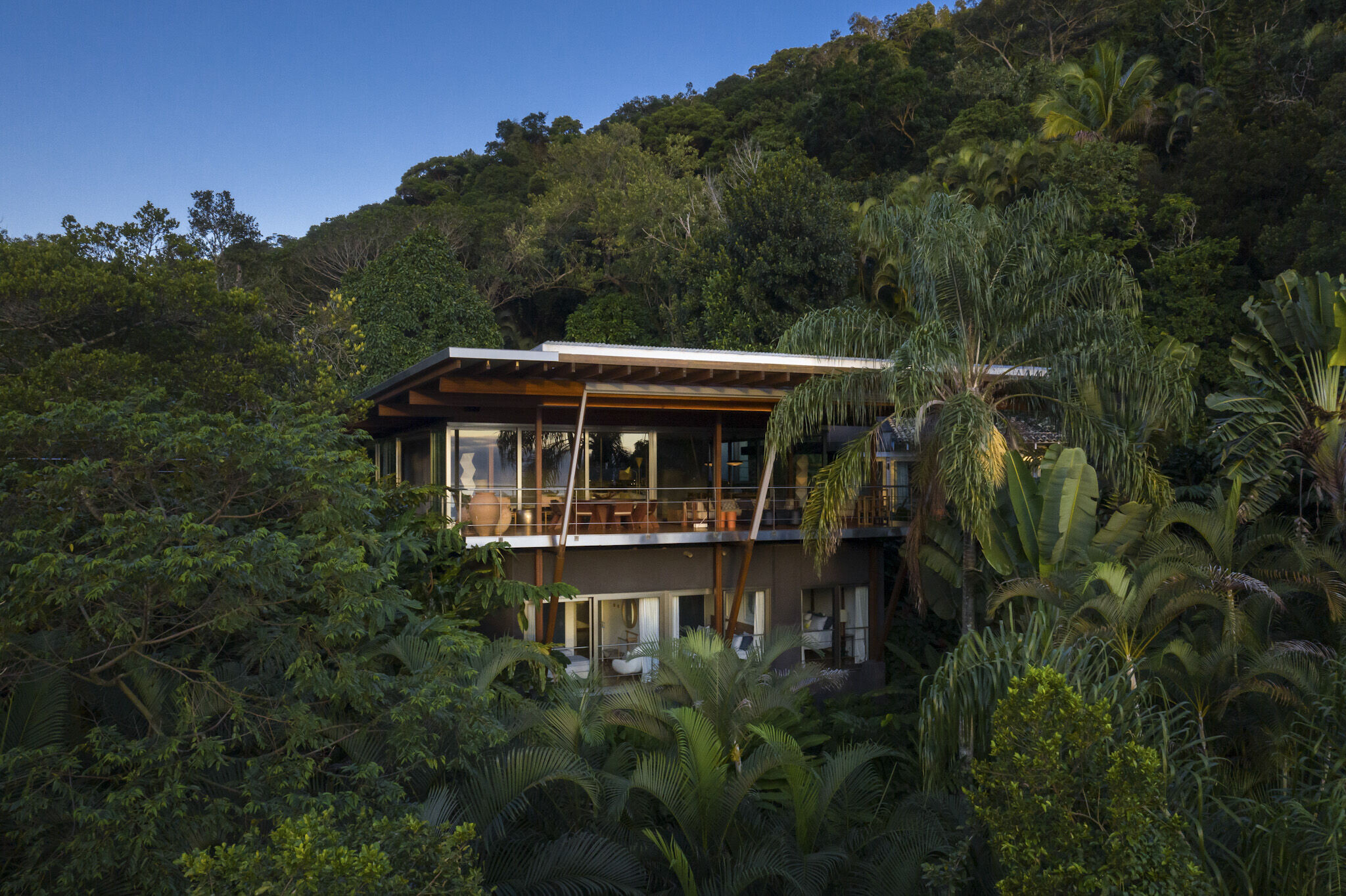
The wooden structure, made from prefabricated laminated pieces, was simply assembled and screwed in place. Vertical closures and ceilings were made from prefabricated composite wood panels directly attached to the structure. The roof was constructed with the application of thermal insulation (EPS) and synthetic waterproofing membrane. Aluminum frames and laminated glass were used for external enclosures.
