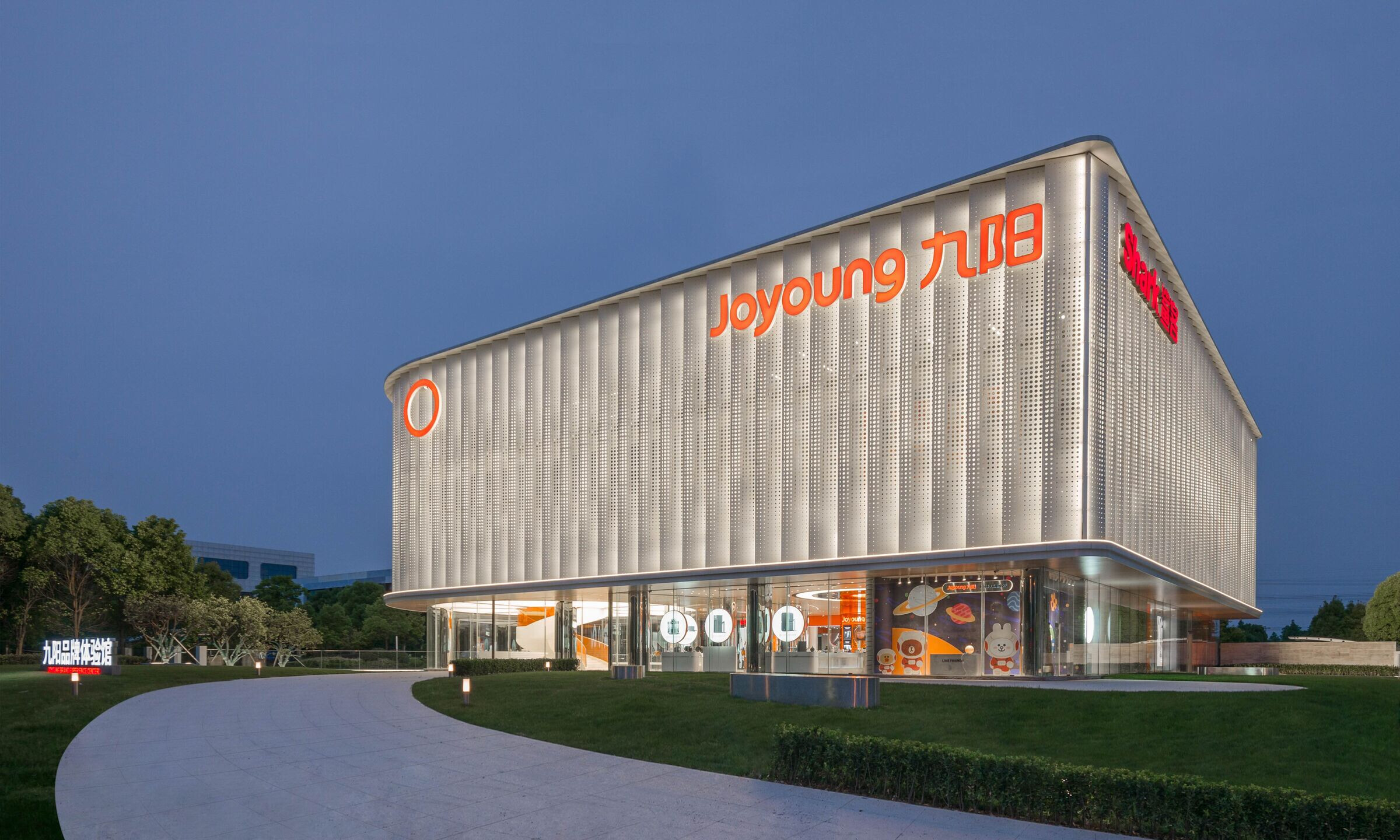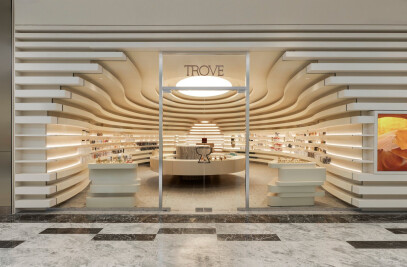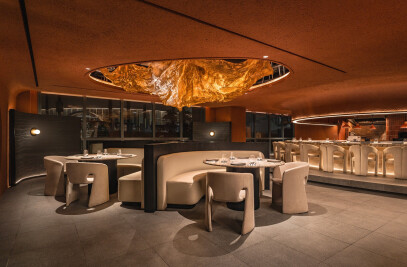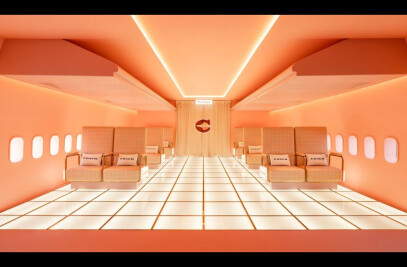Spacemen were commissioned to design the architecture and interior of the “Joyoung Brand Experience Centre” – the first of its kind which is located in their headquarters in Hangzhou. The 6000sqm experiential hub was envisioned to bring the brand’s history, vision and technology into reality whilst allowing its visitors to have a fun, interactive and hands-on experience with its products from the past, present and future.
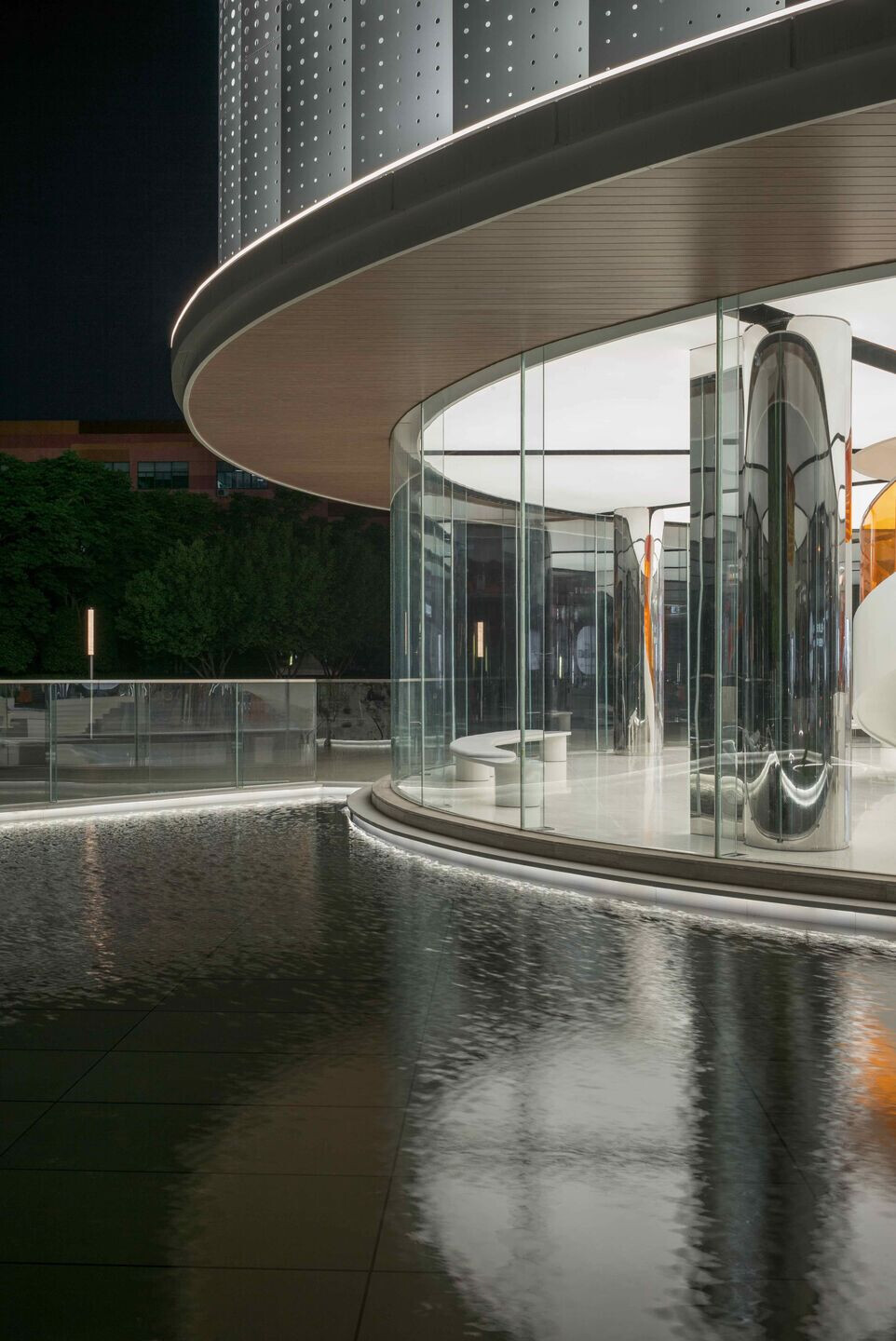
Founded in 1994, Joyoung was the first company to create the world's first ever fully automatic household soymilk machine. Today, the brand has become synonymous with soymilk machines, possessing over 20 national exclusive patent in the soymilk machine manufacturing craft and has diversified into one of the leaders in the home electrical appliances industry today. Its new technology approach to product design and commitment to detail is felt in the building’s design language.
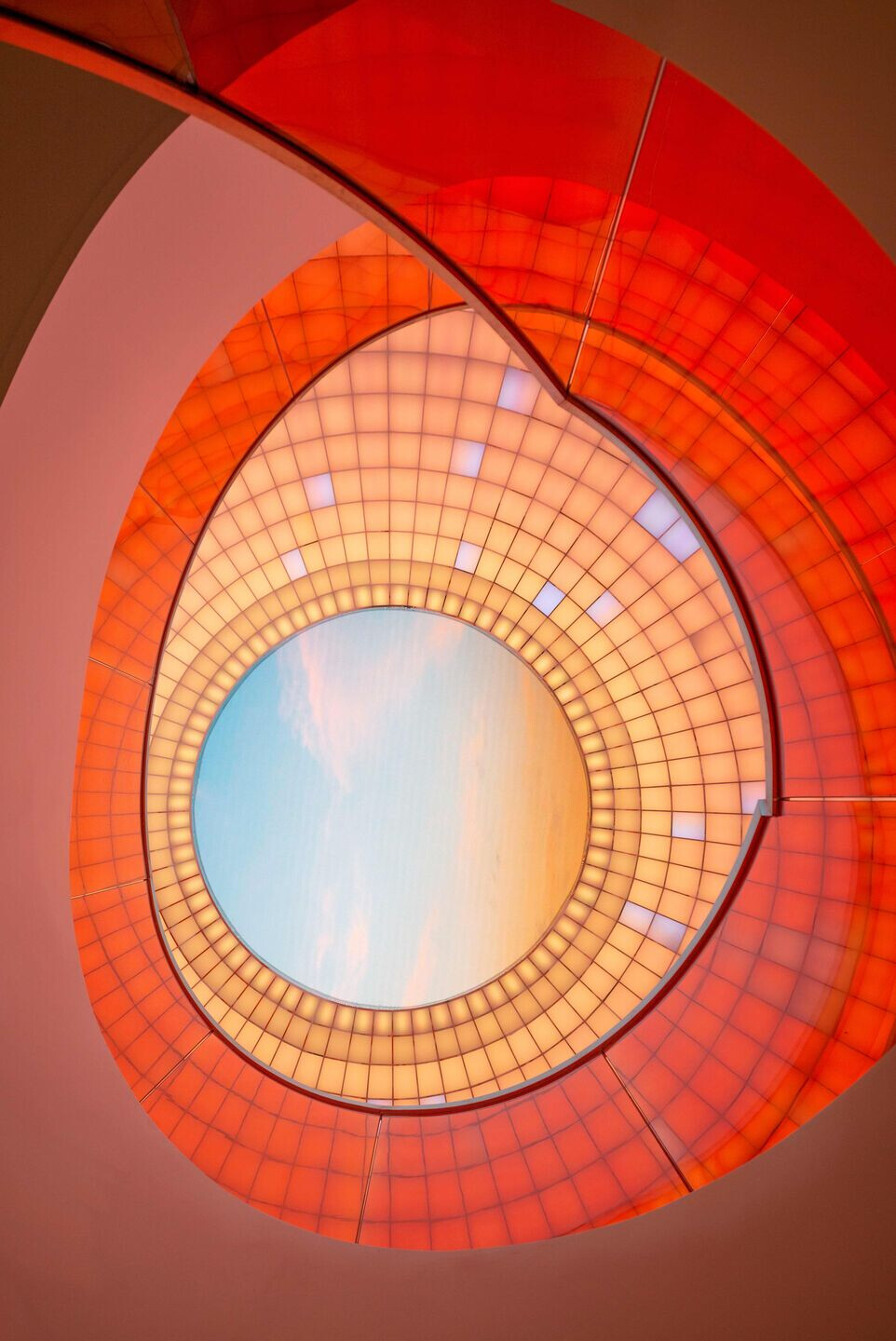
Visitors first encounter the façade, which was designed as an homage to the brand’s origin story as the pio-neers of the home based soymilk machines. The 9m tall vertical perforated aluminium screens that clad the curved exterior were inspired by the rotating blades and spinning motion within the soybean blenders, acting as a veil to conceal a floor to ceiling glass curtain wall.
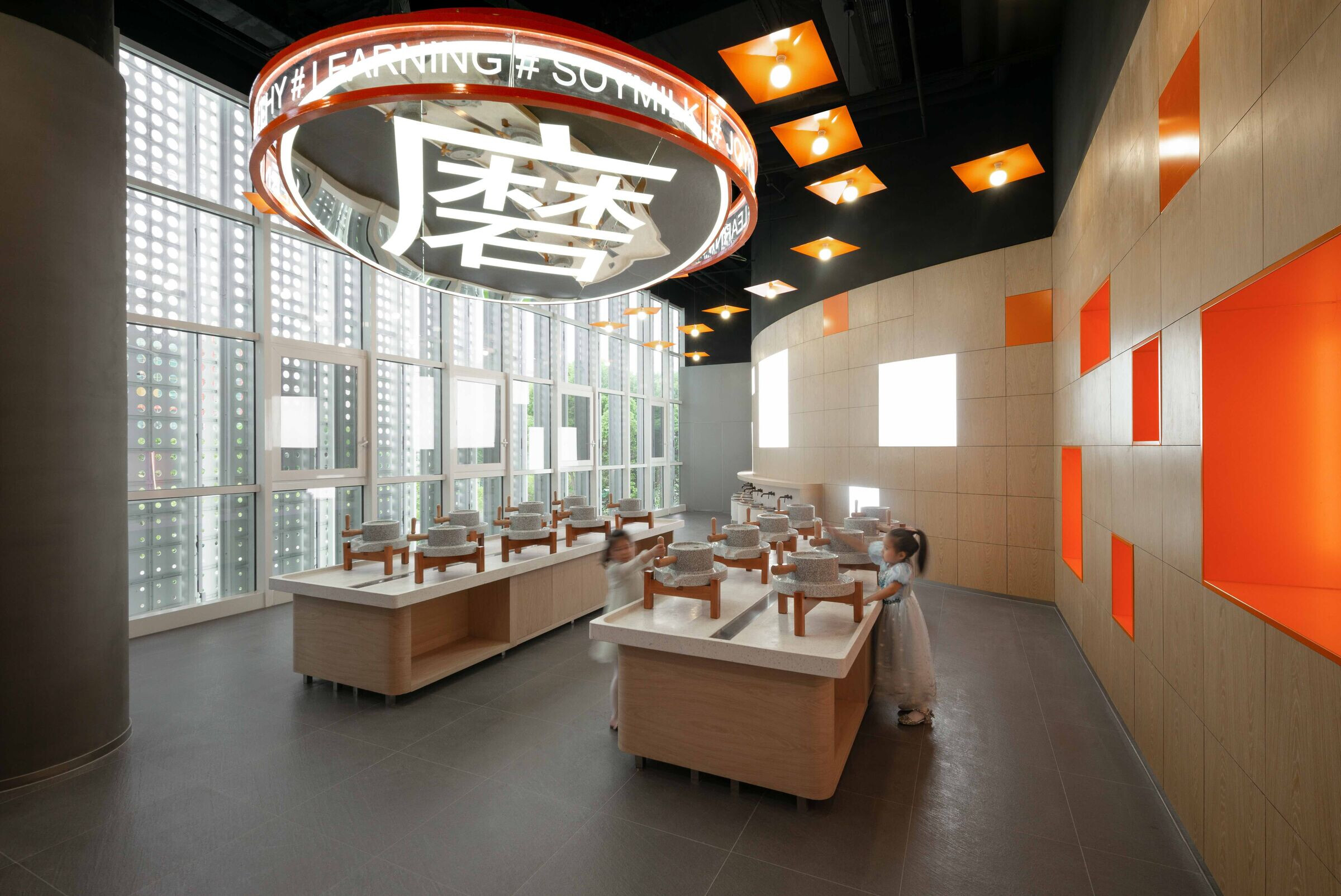
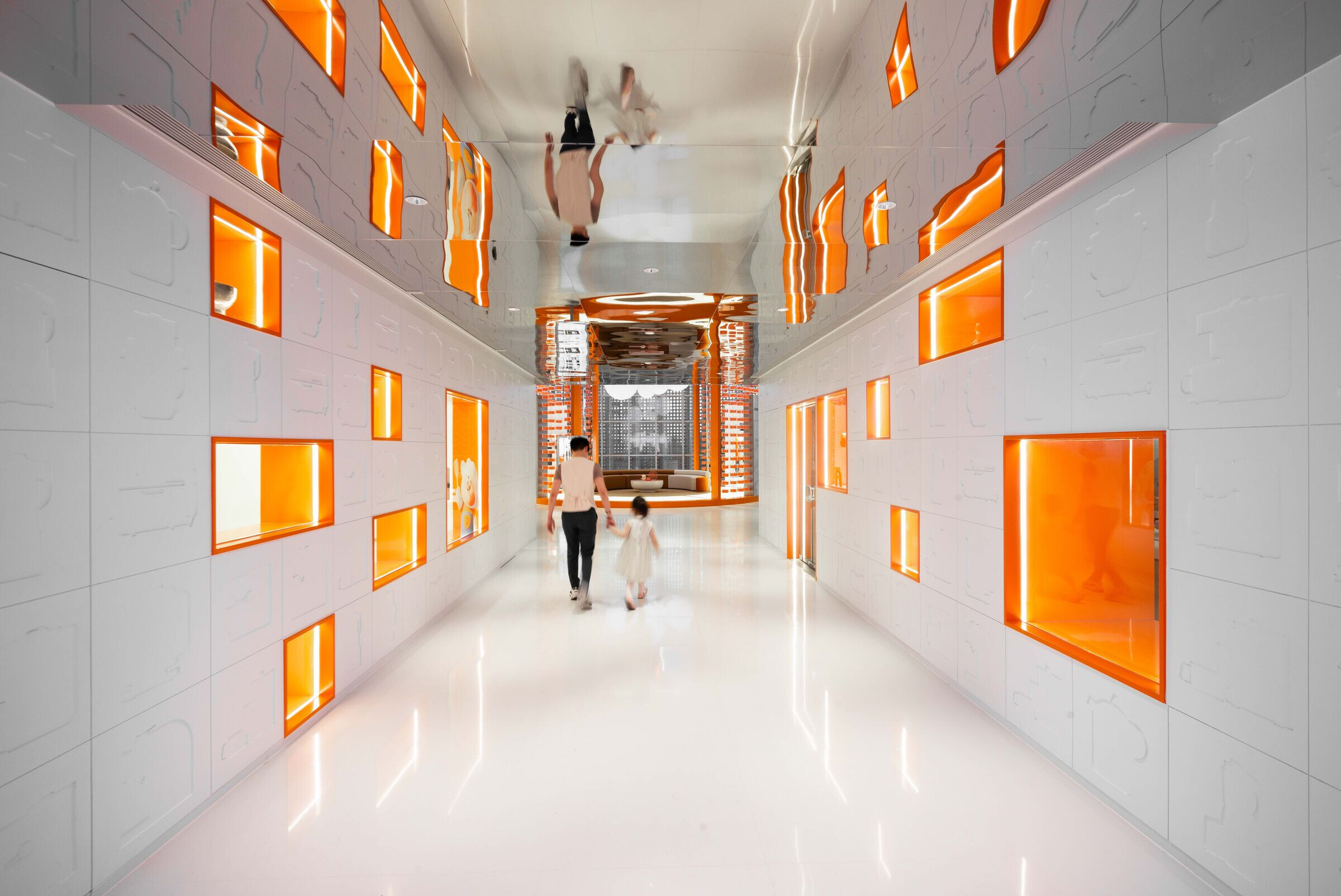
The experience centre consists of 3 floors with the reception lobby and flagship retail store on the first floor, the interactive experiential hub, achieve gallery, and cooking studio on the second floor and on the highest floor is the collaborative incubator zone.
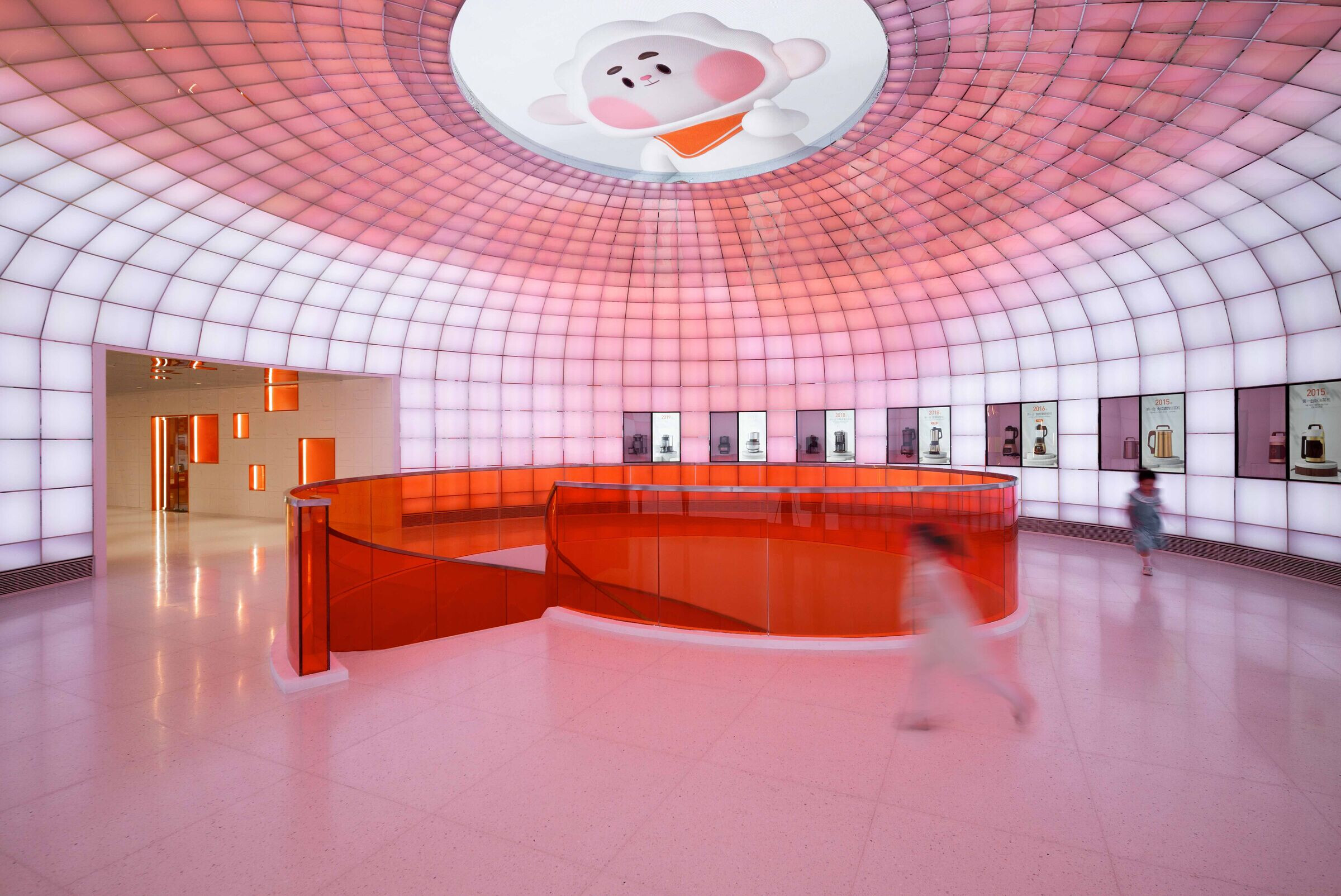
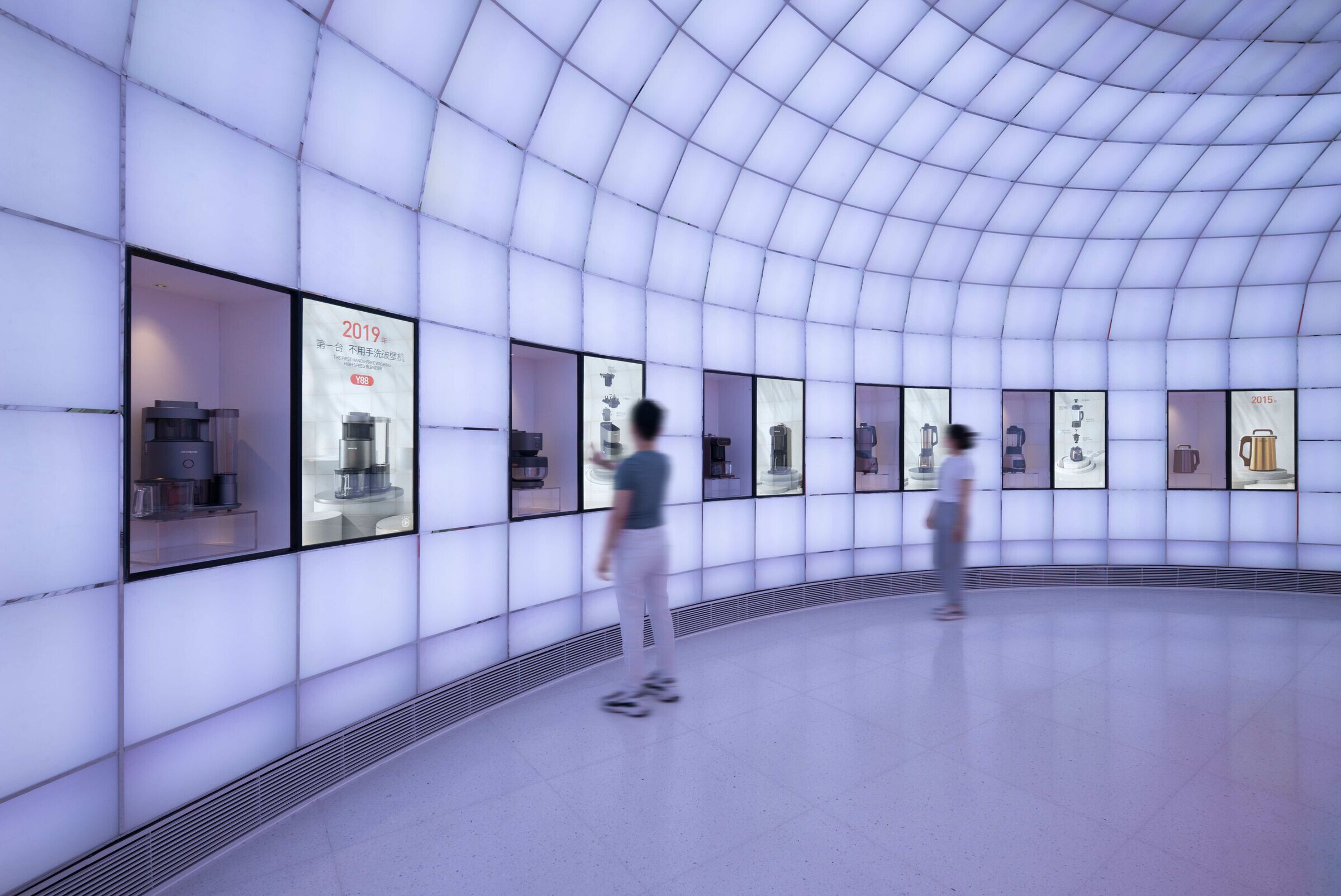
The circular reception lobby podium has a reflective pool around its perimeter and features an orange sculp-tural spiral staircase that anchors the minimalist space. A sleek material palette of terrazzo, aluminium, and reflective curved surfaces reflects the brand’s high-tech ambience and aesthetics yet the expansive oak timber ceiling that stretches across the entire ground floor and retail store brings a softer touch and warmth that is normally associated with Joyoung’s home based products.
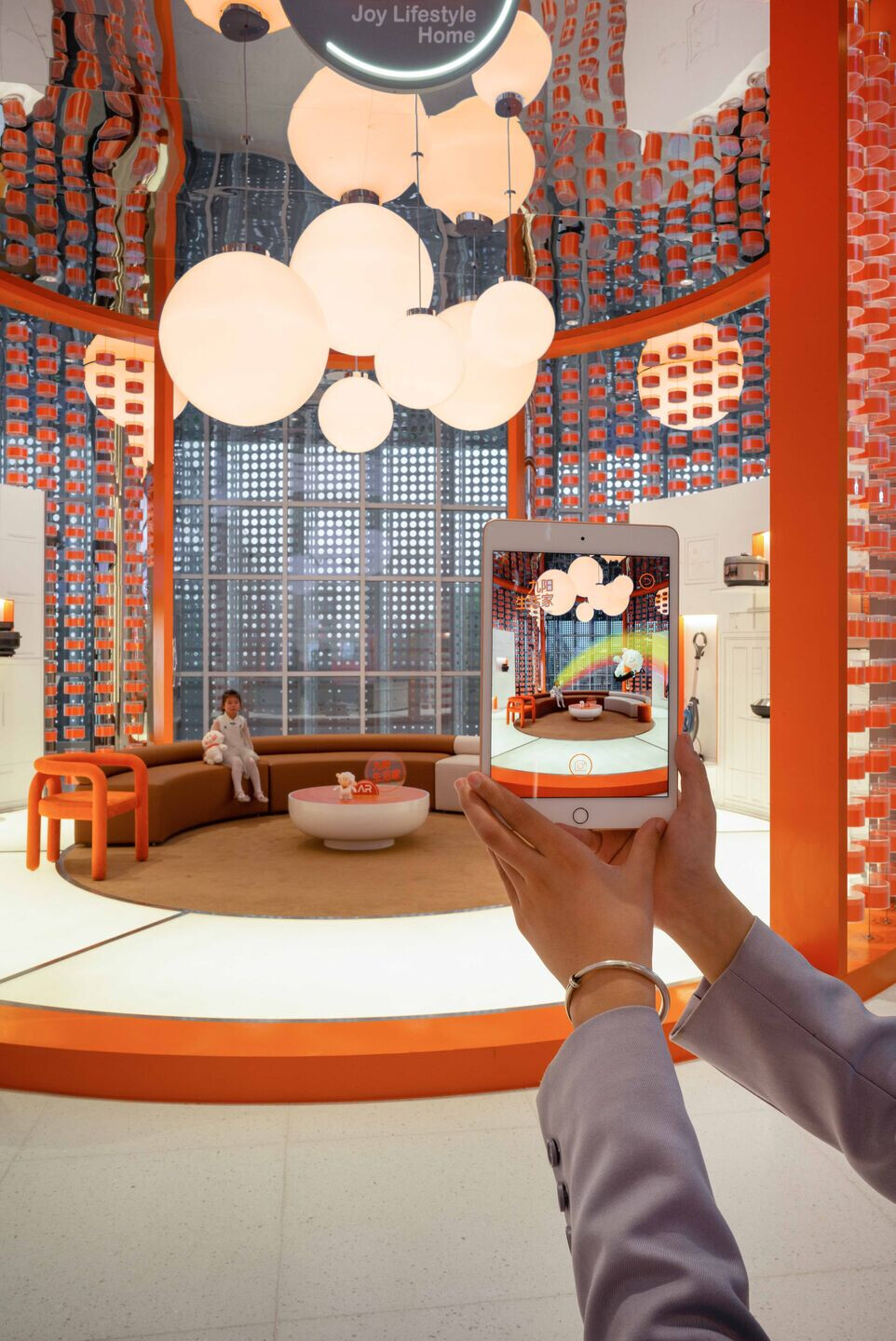
Taking the stairs onto the second floor, one would arrive at the ‘Joy Dome’, an immersive multi-media thea-tre that showcases real and virtual elements together with spatial introductory and the brand’s story choreo-graphed into a cinematic experience to begin their experiential journey. The circular LED screen in the ceil-ing of the dome which is symbolic of the Joyoung’s brand identity appearing like the rising sun comes alive when it detects visitors entering the dome space from the lobby as it seamlessly integrates with the pixelated lightbox wall panels that cover the entire dome. 10 generations of their soy milk makers are also displayed in glass vitrines with touch activated screens that share the story and inspiration behind each milestone product.
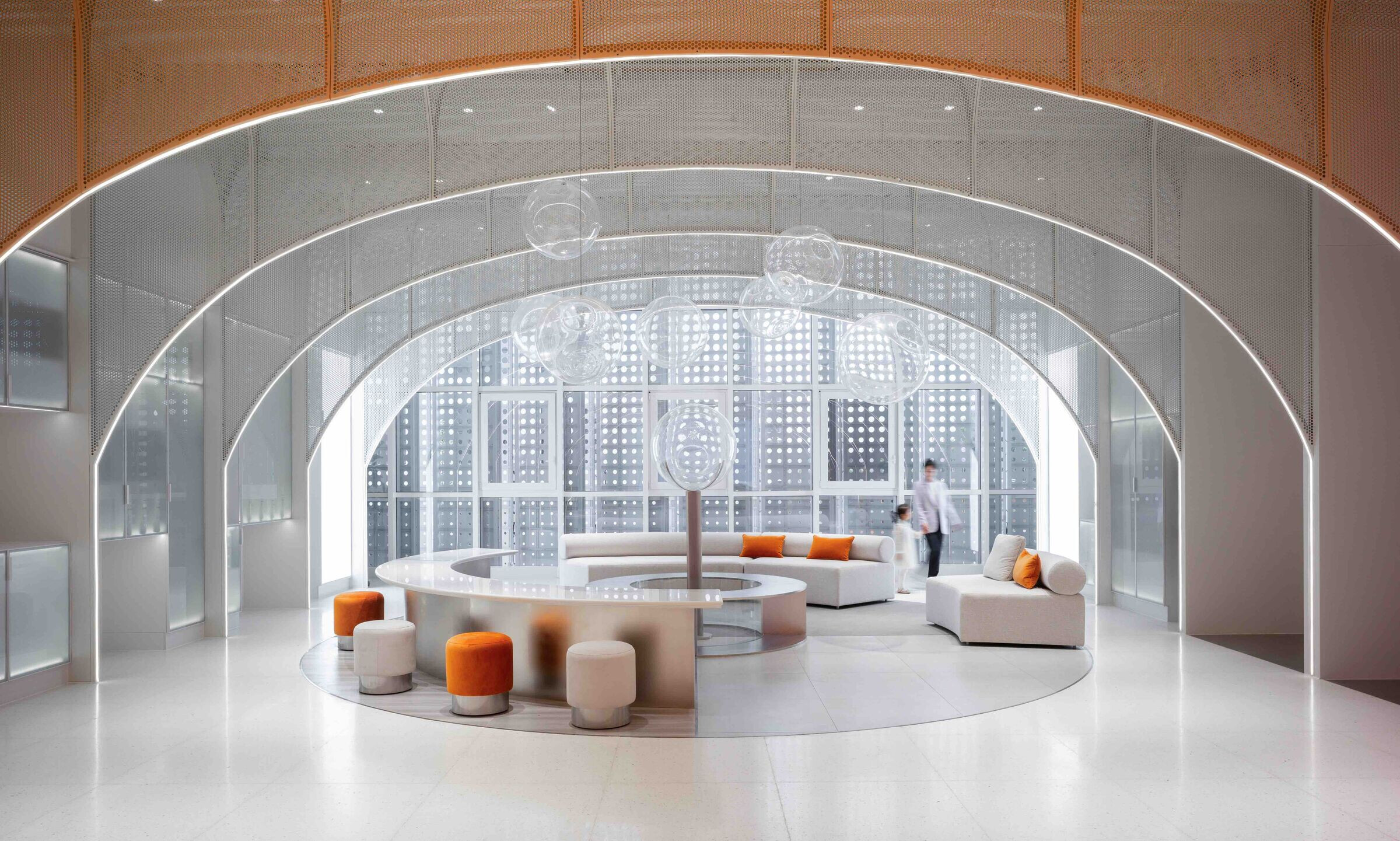
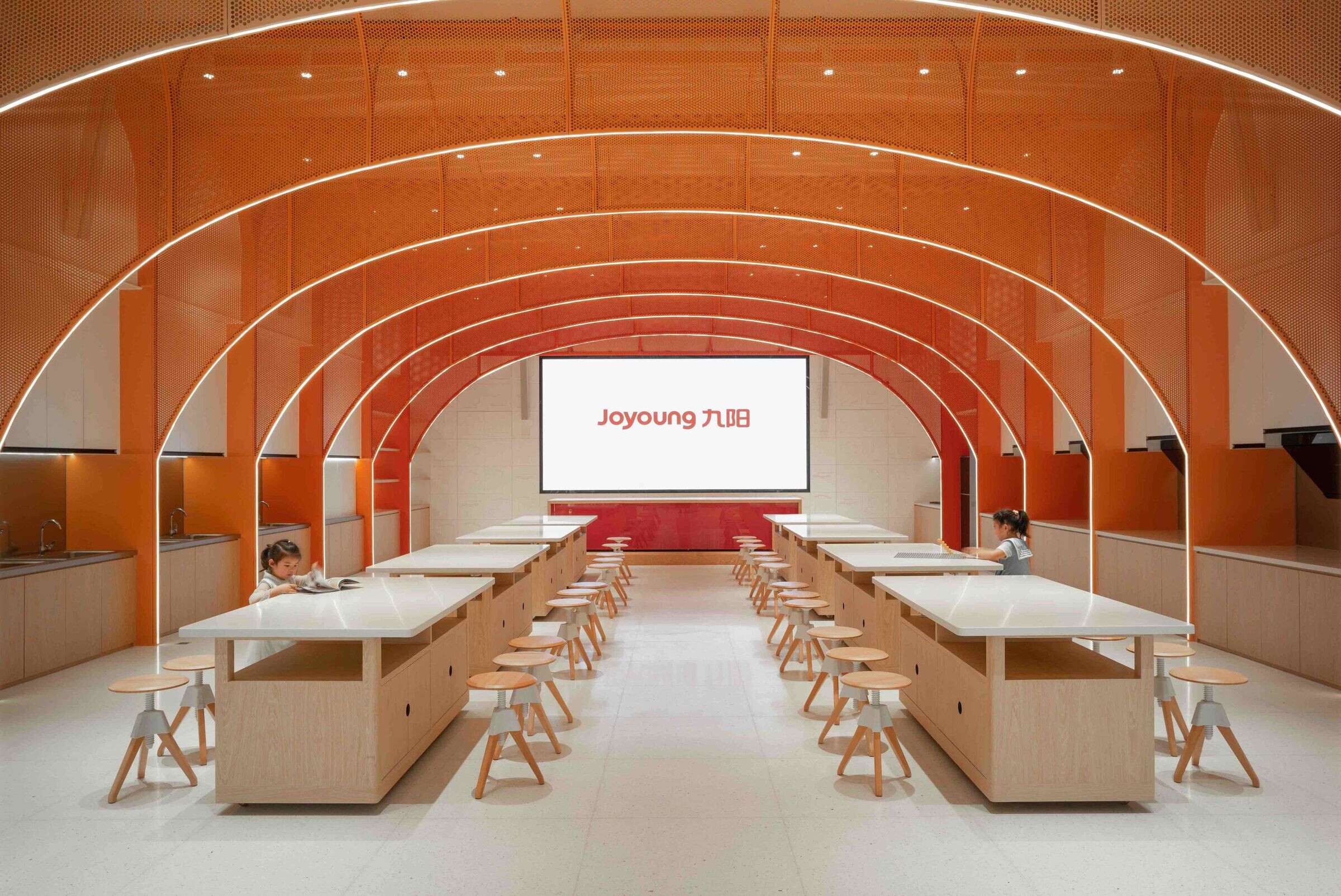
Transitioning into the next space, one passes through the ‘Joy Memory’ corridor where they experience meaningful moments with the brand. Orange openings along the corridor allow visitors to catch a glimpse of the on-going activities happening within the rooms on either side with the one on the right displaying two rows of traditional millstone soymilk grinders for visitors to experience first-hand the difficulty to blend the beans. On the opposing room is a live-streaming studio where the brand often uses for live shows with ce-lebrity guests.
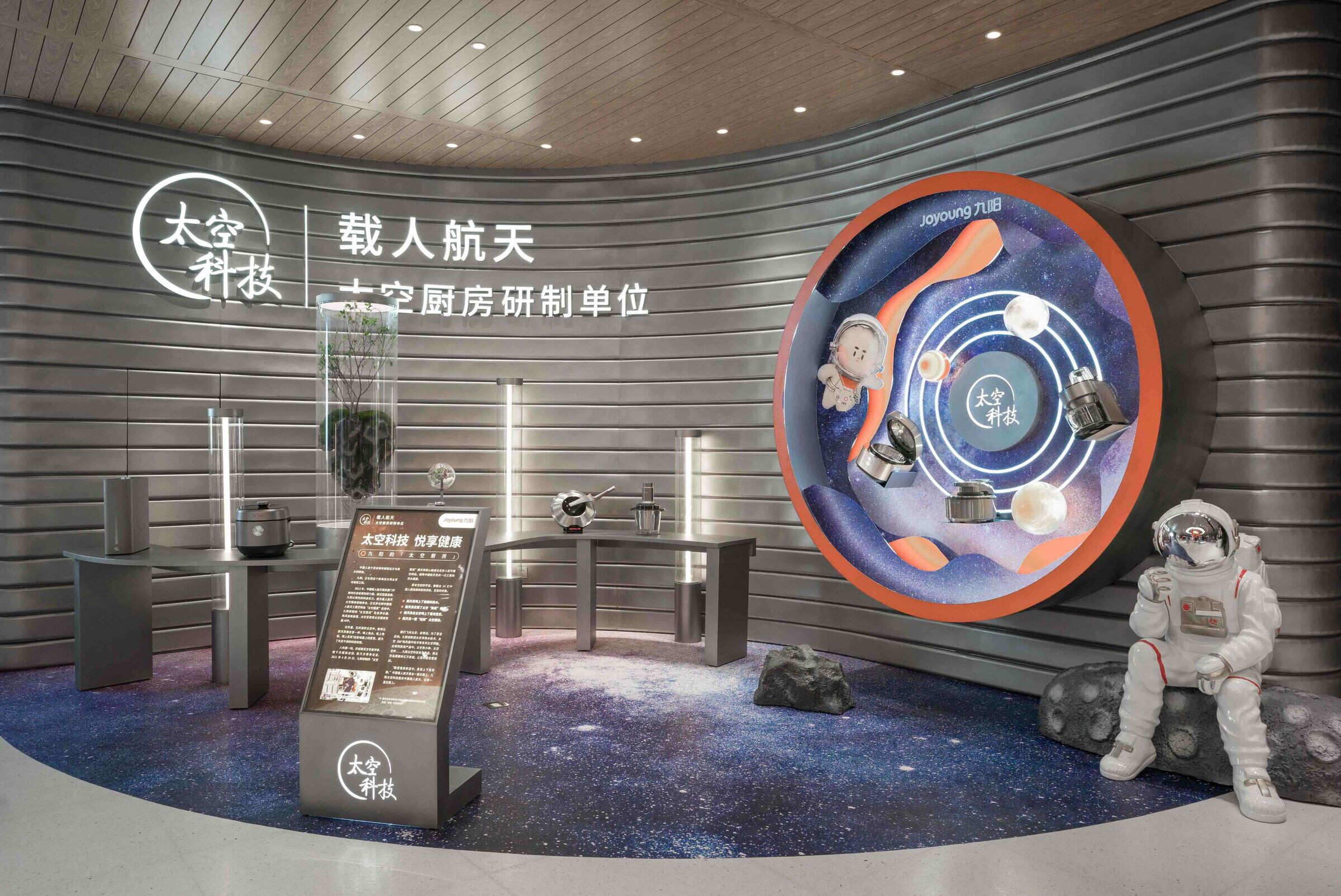
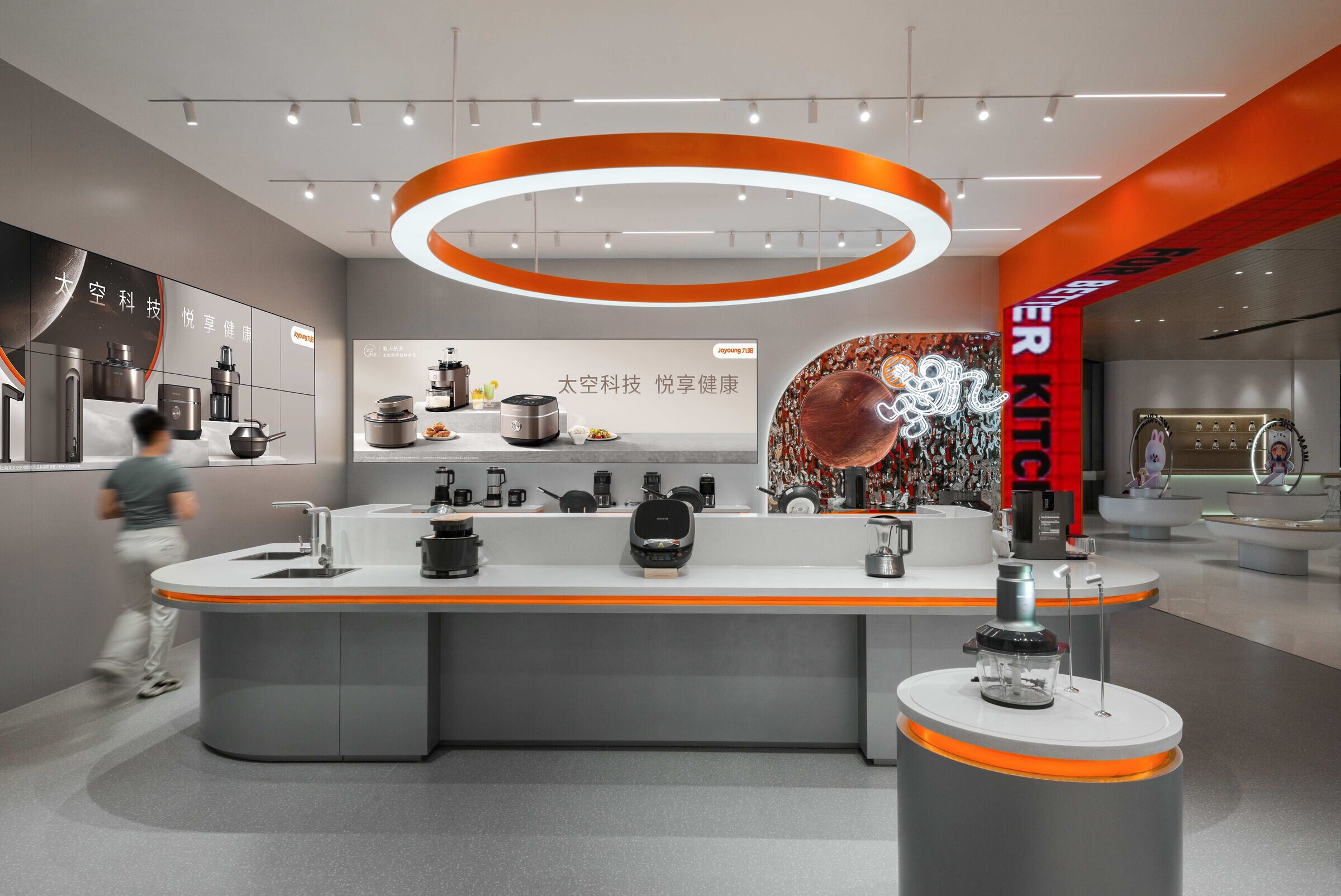
The ‘Joy Lab’ was conceived as a R&D laboratory to showcase Joyoung’s latest innovation and technology in a development. In the centre of the lab is the ‘AR Joy Future Living’, with the corners occupied by four interactive stations that highlight the specific tech for the brand’s steaming, grinding, blending, and water purifying products. Visitors are encouraged to explore all the different physical and virtual features to learn about its latest and greatest tech in a fun and interactive manner. The light features in the reflective ceiling changes color in a rhythmic motion as it syncs with the tech stations whenever they are activated by visitors thus bringing a lightness and lively ambience to the lab zone.
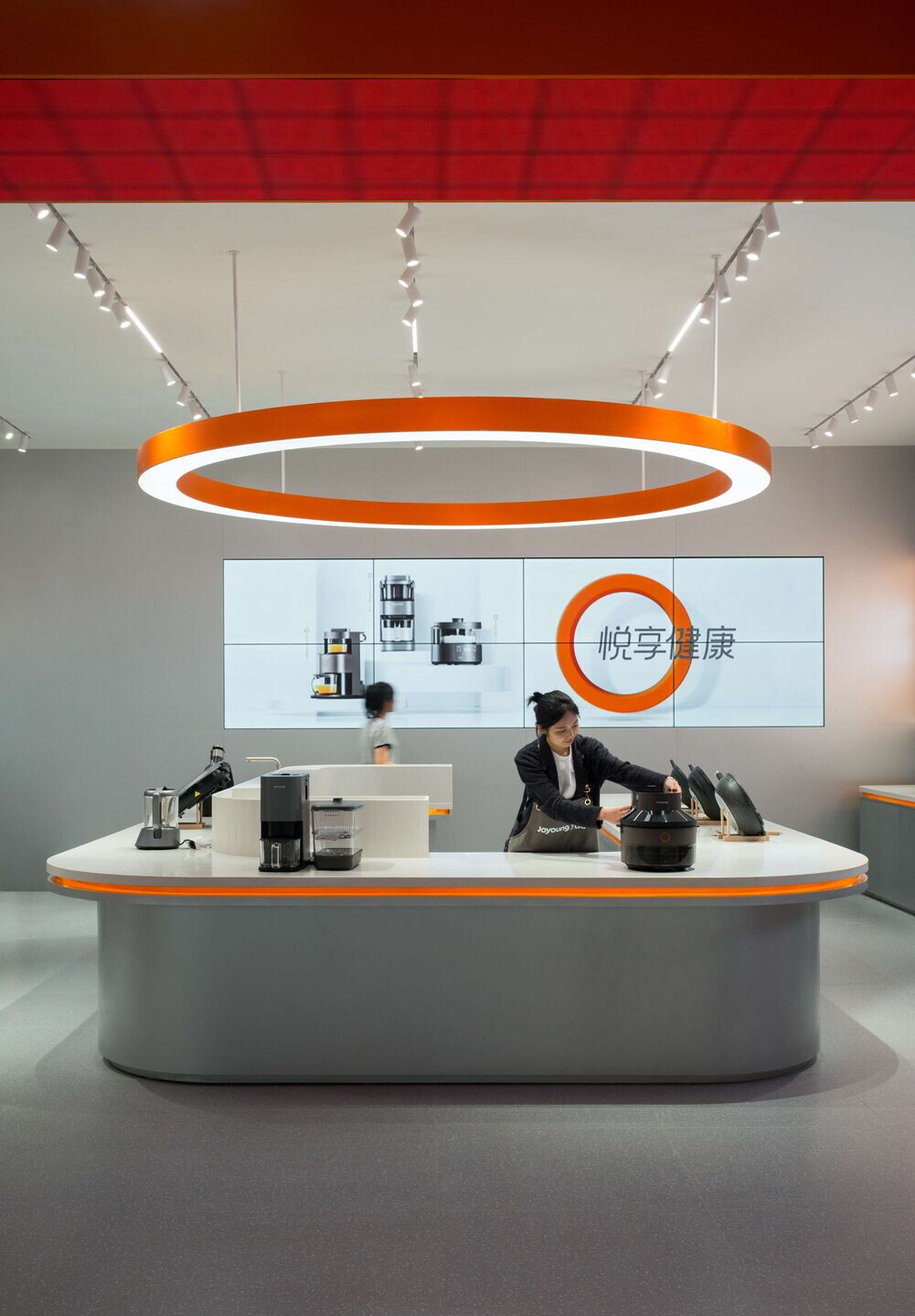
While much of the museum is focused on design, engineering, and technology, Joyoung’s culture is about warmth and people centric. Therefore the last part of the visitors journey culminates with the ‘Joy Kitchen’ where a large open studio space with movable modular cooking islands equipped for all kinds of cooking and baking needs allow for cooking classes, discussions and presentations for potential and existing cus-tomers of all ages to come together. The doubled vaulted arched ceilings frame the entire Joy Kitchen and Joy Living areas with the perforated panels forming the display shelving along the walls.
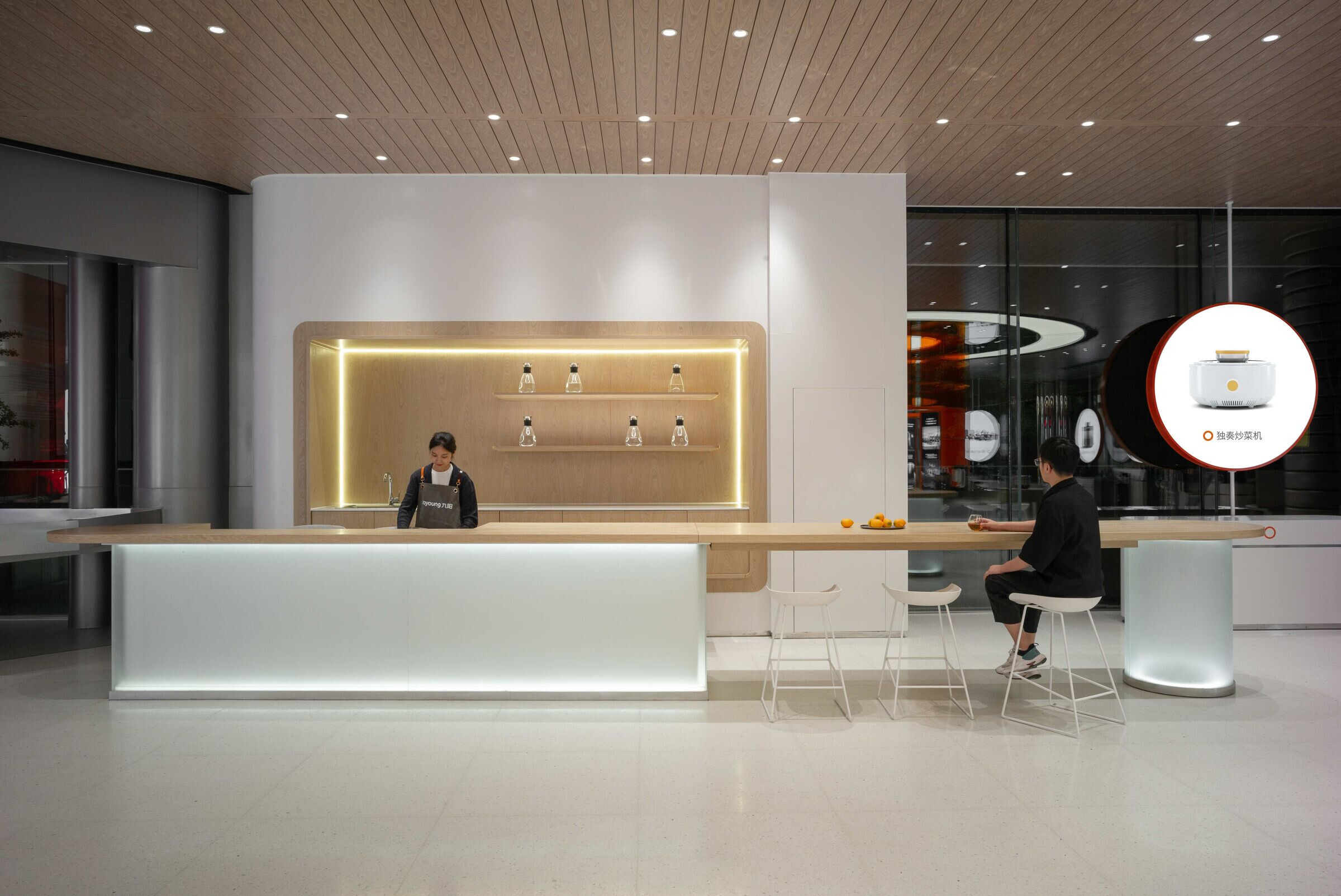
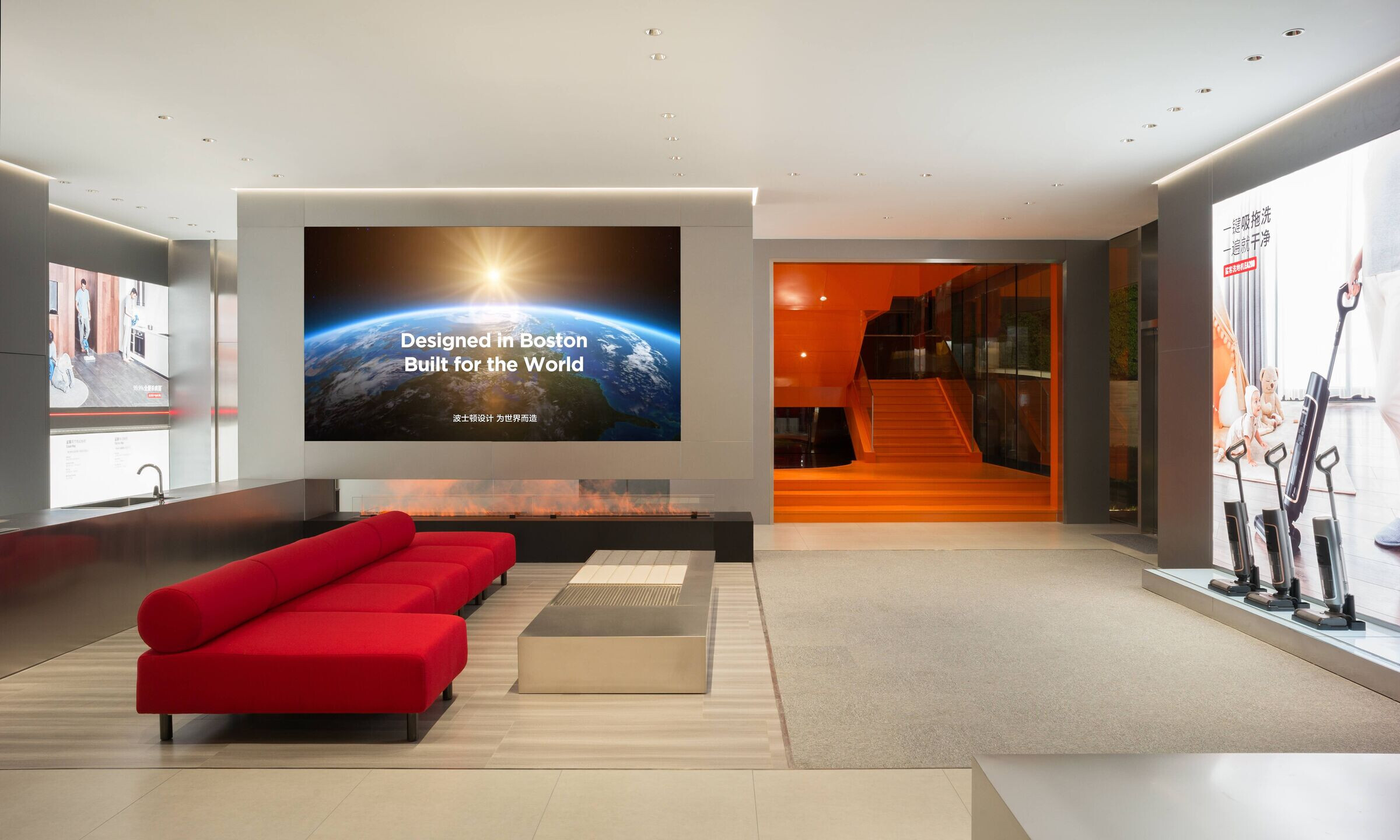
The retail space on first floor consists of product display, IP zone, cafe and S.K.Y bar with the open plan design allowing visitors to freely explore, experience and purchase products. The S.K.Y. bar has an illumi-nated cylindrical core of orange glass display shelving. The display counters and hanging lightboxes along the perimeter windows incorporate the circular element of its brand logo and colour.
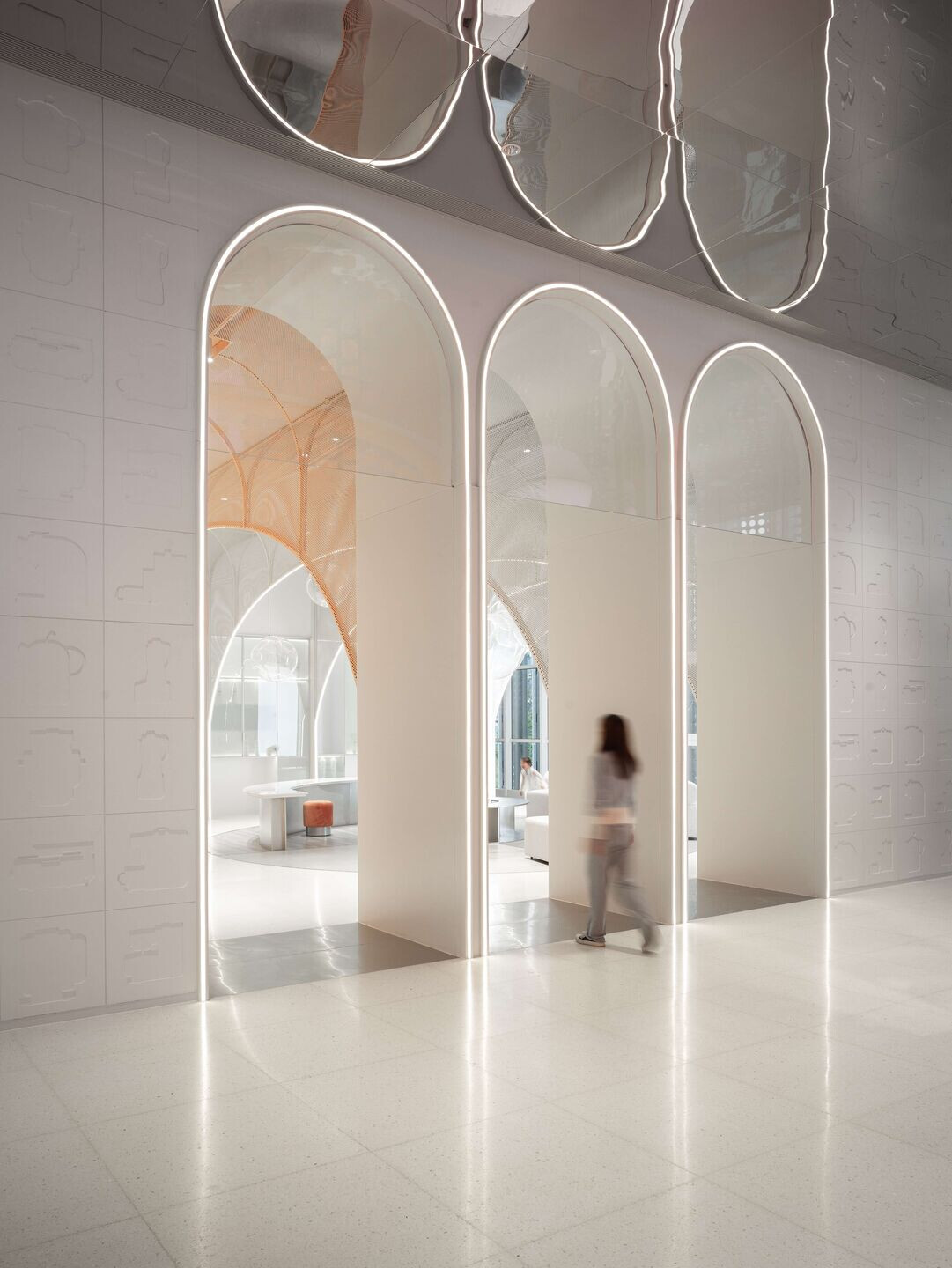
The Collaboration Zone on third floor consists of conference rooms in various size cater for different func-tions such as large group meetings, events, sharing session, etc.
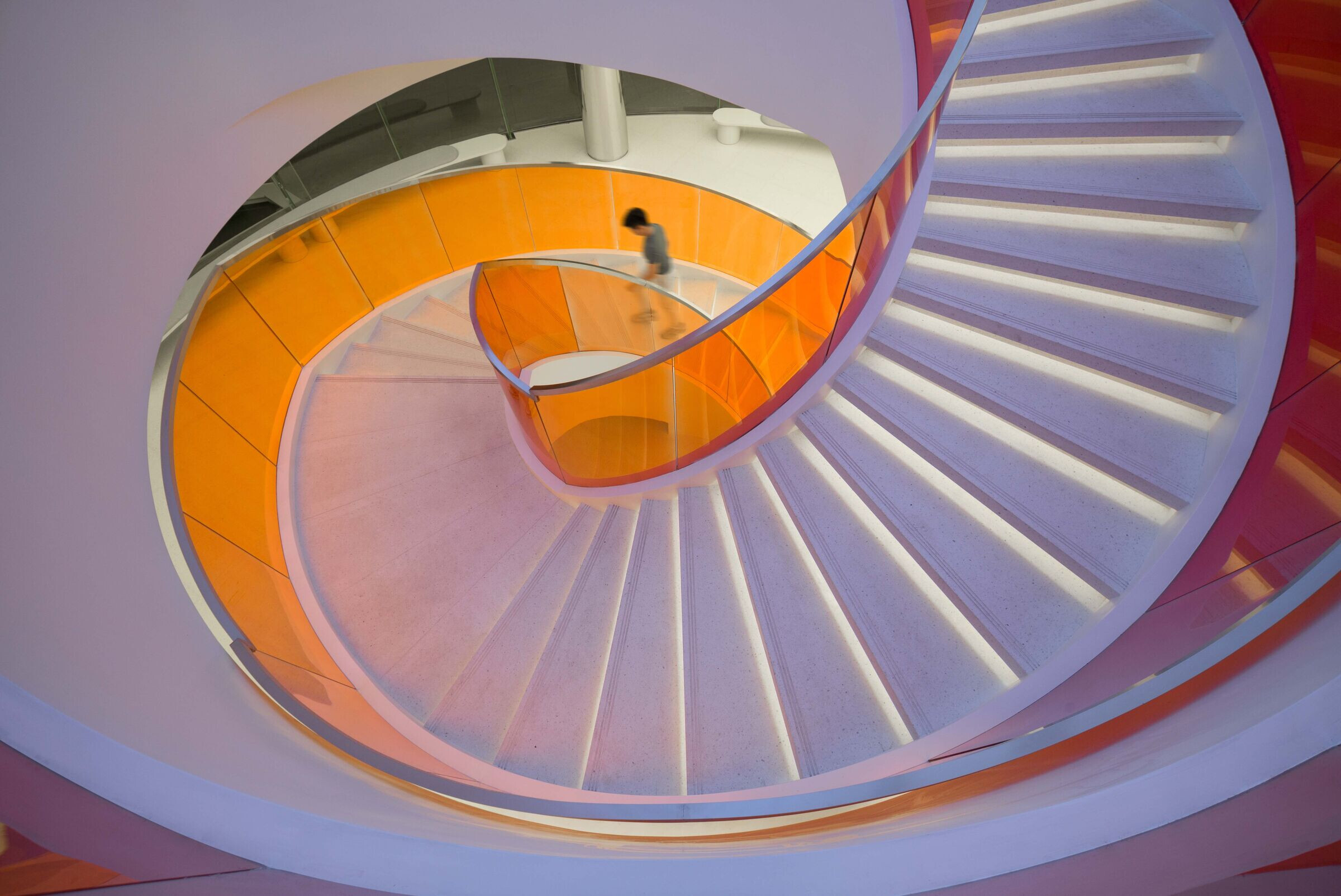
In the Joyoung Brand Experience Centre, Spacemen created a holistic and immersive journey that is both joyful and high-tech thus reinforcing the brand’s user centric and design driven values. It will become the benchmark for the brand in manifesting spatial concepts and strategies for future upcoming stores whilst allowing connecting the brand with the people.
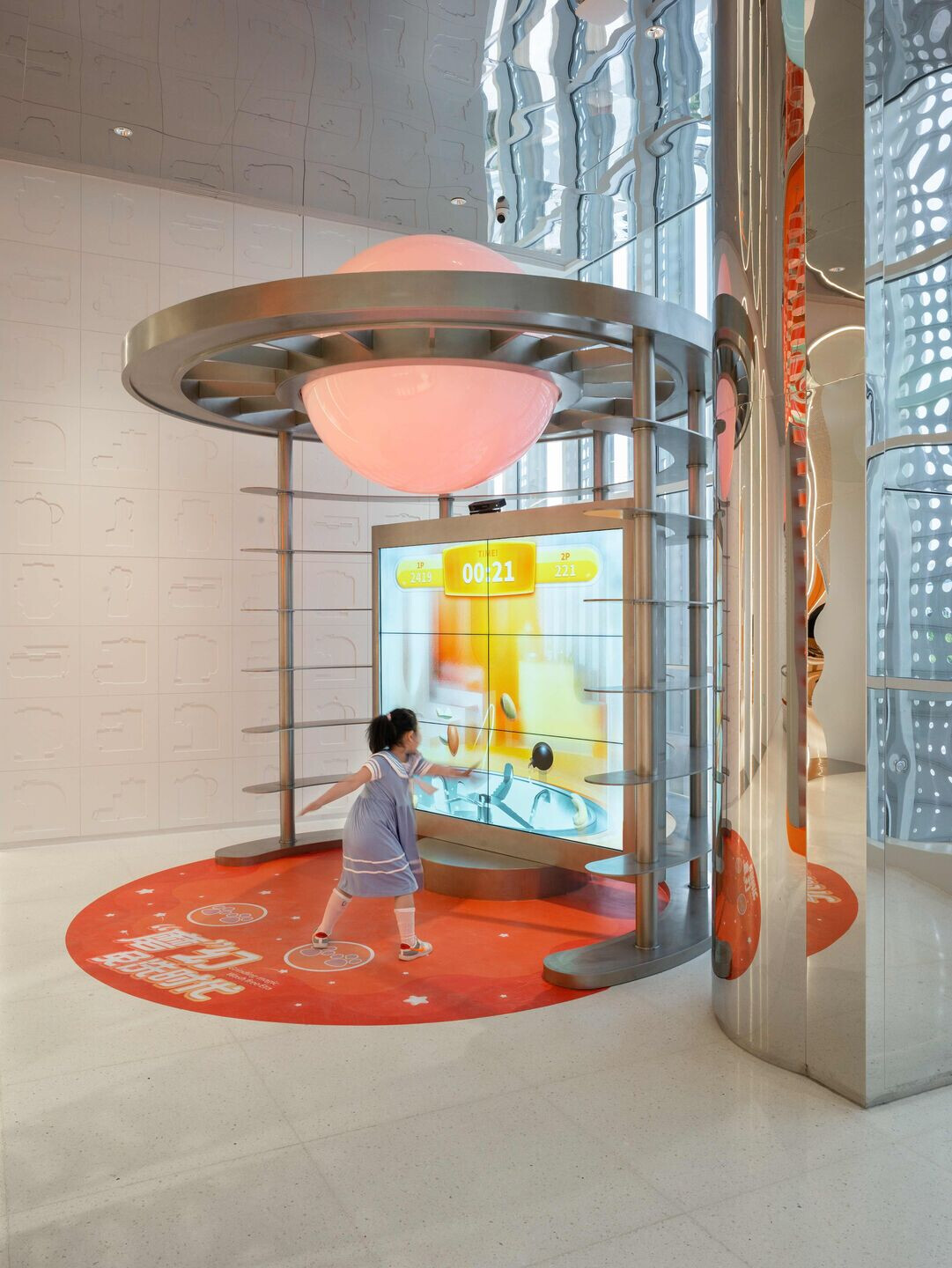
Team:
Architects: Spacemen Studio
Lead Architects: Edward Tan & Edward Chan
Team: Raymond Tang, Phyllis Zhang, Kuma Ni, Alvin Zhou
Interactive & Digital Media Consultant: IWIN Shenzhen
Photographer: Salome Studio
