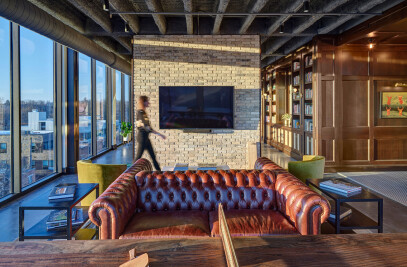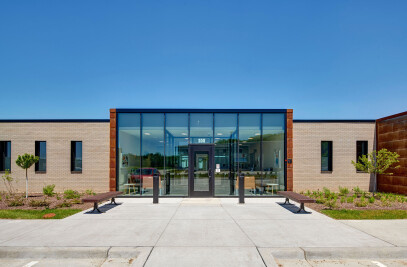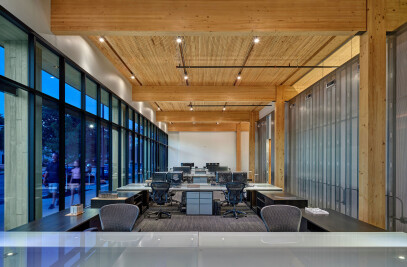Situated atop a 5-story mixed-use building, this space doubles as a functioning private office [daily] and as the setting for sizable private gatherings [intermittently]. Three sides, clad fully in glass, take advantage of downtown views. At each end glass doors open to a wraparound roof terrace. The result is visual and social connectivity that flows inside and out.
The interior is bisected lengthwise with a reception and open office area on the north, and private offices and conference rooms on the south. The main dividing partition bar houses mechanical/ electrical services and integrated conference room storage. Custom pivot interior doors, clad with translucent glass, permit filtered light from the lobby, while offering visual privacy.
Each of the primary volumes is further divided into supporting programs including restrooms, kitchen and workroom to the north, and private office and conference rooms to the south. Amenities such as fireplaces and a private bath are included.
The project’s material palette enriches the program by creating duality in purpose and dichotomy in appearance. Broadly, the material palette is defined with dark materials on north walls and light materials on south walls. Within this ideology white surfaces create ideal viewing of the owner’s extensive art collection; blackened steel to the north is subtly perforated with a custom pattern. A felt backing on the steel panels tempers acoustics and aids in revealing the perforated mural. Work by local artists, combined with regional materials, provide a local connection.
Perimeter windows are treated with fritting and shades. A variety of ceiling fixtures are used including luminous stretched fabric ceiling planes. This gesture provides acoustic properties while visually defining space within the open layout.
A private entry/elevator lobby at ground level also utilizes steel perforated panels. Here a rain drop pattern is backlighted and creates a kinetic-like experience to passersby. The opposite wall acts as a gallery wall and is painted black as an inversion of the material dichotomy found in the office penthouse above.
Both the interior and exterior utilize a variety of scales to create workplace comforts that offer a warm personable feel.
Material Used :
1. Newmat Luminous Stretch Fabric Ceiling
2. Firenze Enterprizes – Marmorino Venetian Plasters
3. Ardex – White polished concrete floor

































