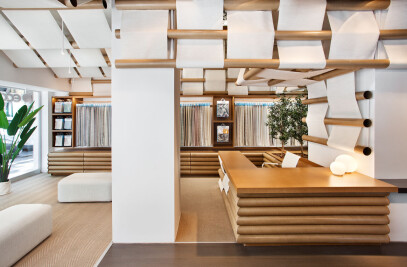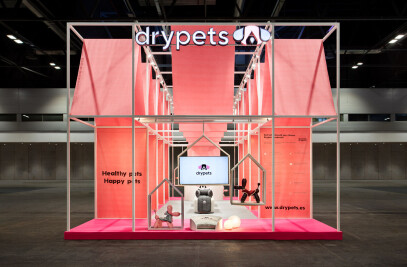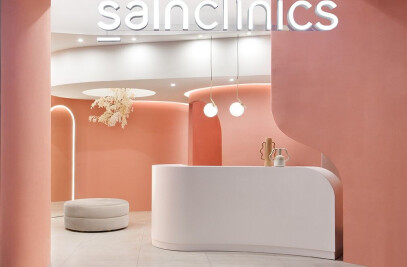Open to the world, this apartment built in 1948 is the new project of architect Héctor Ruiz-Velázquez's studio, a comprehensive renovation of spaces filled with luminosity, balance, and life. The concept of rehabilitating this home was to achieve spaciousness and completely erase the footprint of an old, dark, and highly compartmentalized spatial distribution, increasing the spatial sensation of the 198 m2 floor area with elegance and sophistication by organizing the most private areas separately from the common ones.


The main modification, both conceptual and structural, carried out in the house is the openness to light and the amplification of space perception through dynamic and unexpected backbone elements that are interspersed, breaking any formal monotony. Taking full advantage of available light, the different and consecutive areas are strategically and harmoniously distributed, where architecture, art, and design are the decorative pattern of the home.

A disruptive element in the form of a hotel lobby stands out in the new distribution, which is key to the overall sense of the project, combined with almost imperceptible strategic details that set the dynamic atmosphere of the rest of the house, providing fluidity and dynamism to the pathways.


This hall-foyer is directly and separately integrated into the museum-style living-dining room with its huge wooden pillars, creating a space of lights and shadows, a more public-style scenography, like in a theater. The kitchen, with two sliding doors, acts as a magnificent backdrop in an almost cubic wooden piece that does not touch the ceiling, oriented with views towards the exterior and the light, creating a subtle arrangement of admiration, openly connected to the living room, and to its focal point: the fireplace.


Once again, towards the interior of the house, the architect leaves his creative imprint with the omnipresent construction of an intercalated organic curve that serves as both a formal inflection point and a distributing function for the more intimate spaces. Through the contrast of wood and whites, an amplifying effect of light and spatiality bathed in warm lighting is achieved. Visual and formal recreation, for the delight of its inhabitants, achieved in the ceiling plane, transforms a conditioning aspect determined by a type of period construction into a unique work. The detail of the new language of the living room pillars is another plausible example. A subordination or boundary is treated exquisitely as an opportunity with a conceptual line and an aesthetic discourse full of rich and unpredictable details, almost chiseled. Volumetric curved shapes are unexpectedly intermingled with directed light fixtures that never allow an angle to determine spatiality but rather, the changing and inhabitable sensation itself allows for the enjoyment of a dynamic and infinite space.


With these parameters, the architect abstracts, sculpts from the same space, the kitchen, the living room, four bedrooms, and two full bathrooms, each with its own personality as well as juxtaposed, with a palatial, sober accent, lightly decorated with the use of noble materials such as Neolith marble and once again, noble wood from ALVIC, aesthetically resorting always to the pattern defined from the beginning, reminiscent of the extraordinary hall full of volumetric contrasts between wood and white, many of which conceal the classic and necessary functionality for any habitat, but with a treatment of the invisible that allows the organization of life's necessities and products in a clean, organized, and almost invisible manner, keeping the space in a disposition of unique exhibition and order.

























































