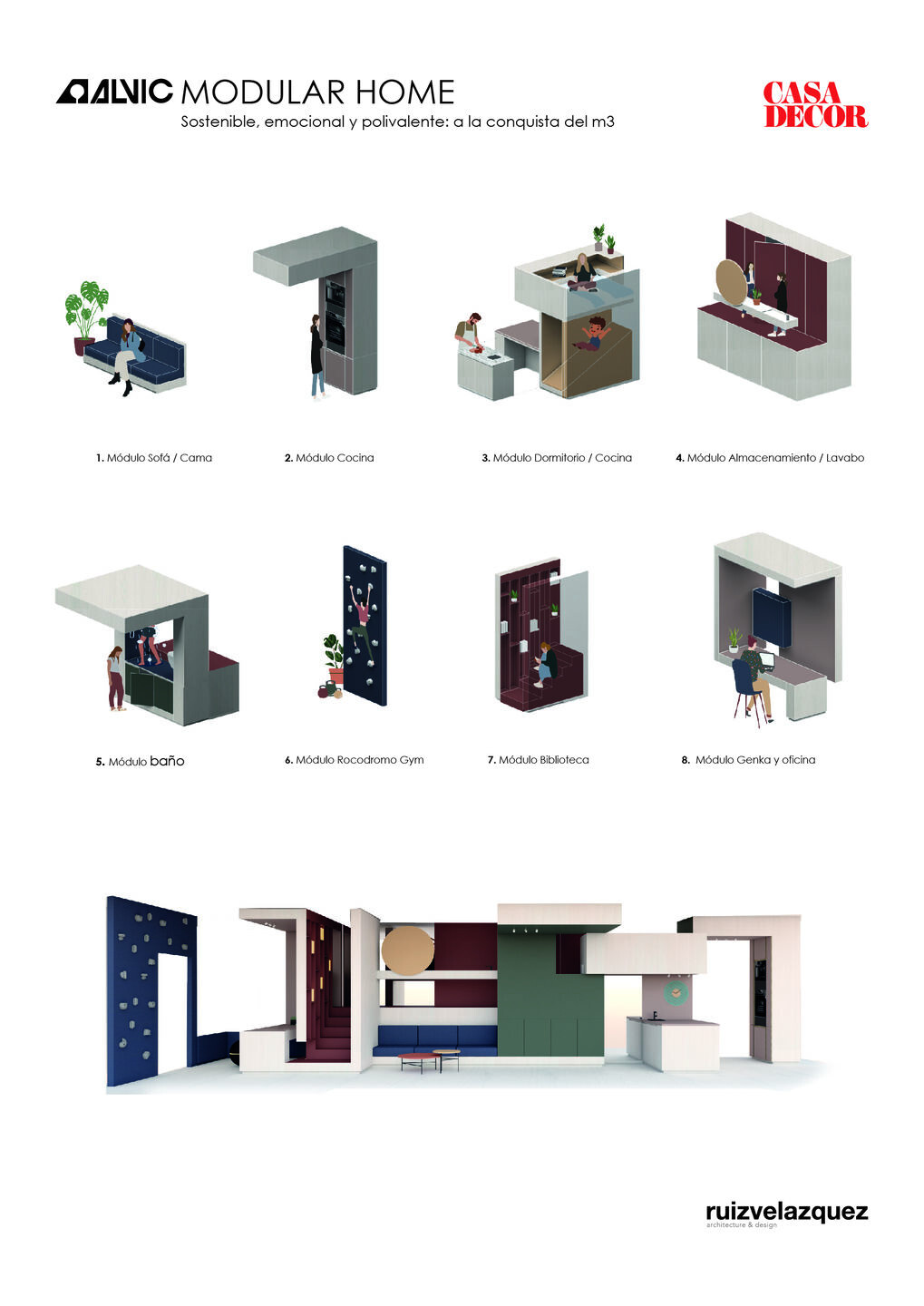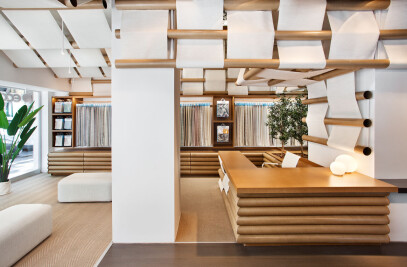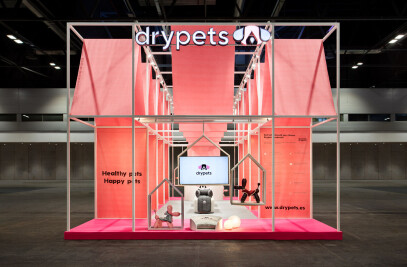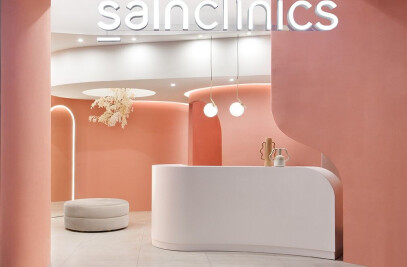The success of this new project for Casa Decor 2022, by the Ruiz Velázquez studio, is the amplitude in functions and the awakening of emotions in a house of only 40m2.
A home as a center of wealth for the human, where the one who inhabits it can reinvent the usability of each corner with total flexibility. The accelerated pace of life and the fading of functional limits thanks to technology, makes our homes 100% functional, mechanical and routine, stripped of any kind of human ritual.
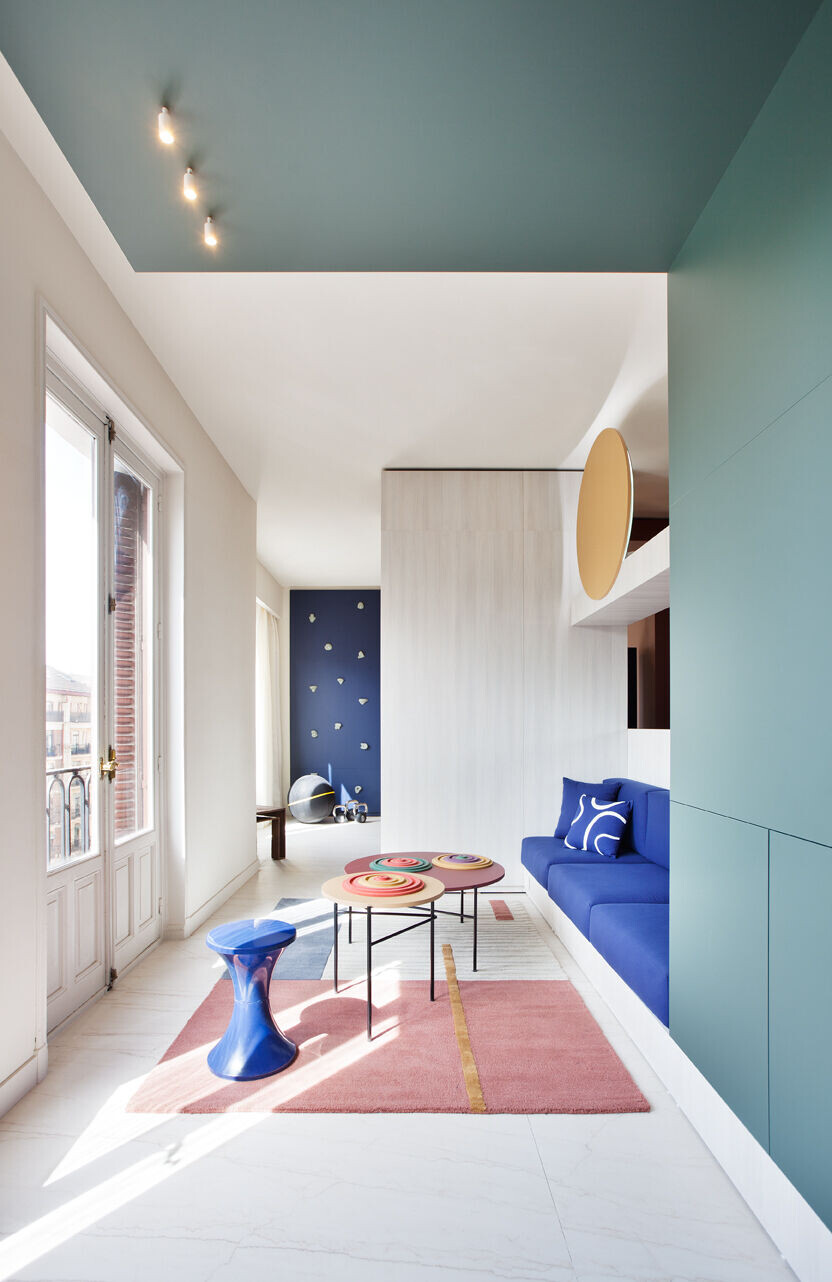
We propose a design defined by necessity, not by the laws that have been dragging along history. This is a home that responds to current needs and presents the aspects that we must modify for the near future. After all, we can see that pandemics are no exception in the history of humanity, they are the rule, leaving the domestic adaptation of our homes today very backward.
Housing played a pivotal role in the recent global crisis. Forced to function as an office, school, gym and even restaurant, turning its spaces into suffocating places. If we carefully examine the typology of conventional housing, it will result in defective housing, realizing that many of our homes are isolationist bunkers.

This new concept of housing maximizes usability and takes advantage of the performance of the material of the company ALVIC, creating a type of prefabricated constructive use totally outside of stereotypes and decorative conventions. The void is constructed with dry-mounted mobile wooden Alvic volumes, freeing up the space for things to happen around it.
Here the human being will be able to go up, down, climb, dream, get close, shelter being able to create his own story every day. These volumes are detached from the façade of the building towards the interior, releasing all the conventional separations that isolate one window from the other. Thus, a whole façade of 4 windows to Goya Street is released, absorbing 100% of light throughout the day in all locations of the house.
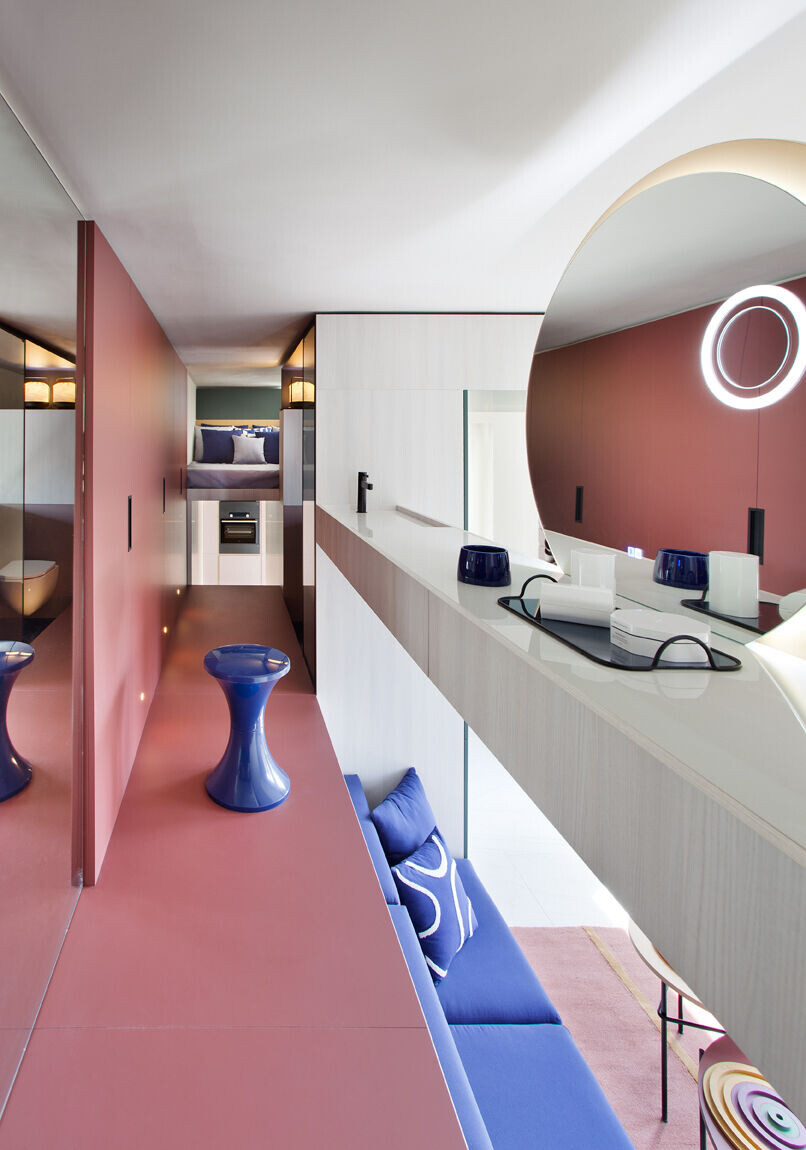
These prefabricated Alvic volumes will be like a mountain or a building inside the home. Volumes that will manifest themselves with the incidence of light, with lights and shadows throughout the day, as if it were an object in the middle of nature. This house responds to a new reality, in which you can change shapes without much effort, creating a multi-functional house with living and changing spaces, awakening the senses of the inhabitant daily.
With these prefabricated elements we make the most of the m3 of the house. They will be structured from the three-dimensionality of space in width, length and, especially, in height; one of the least used coordinates in the design of apartments within the city, being only 3m.

Around these volumes are stripped of certain uses each space of the house giving total freedom to the space. Like in urban design, in these spaces you can create new functions that are subsequently necessary in our new reality of life, and thus awaken the active rest that homes lacked such as the game room, the library, the show cooking table (the kitchen will be the engine of the home, not the heart), meeting room, gym, school, chat rooms, recording studio, etc. All these new functions awaken active rest: a committed use of downtime that naturally counteracts stress and supports resilience and good immune function.
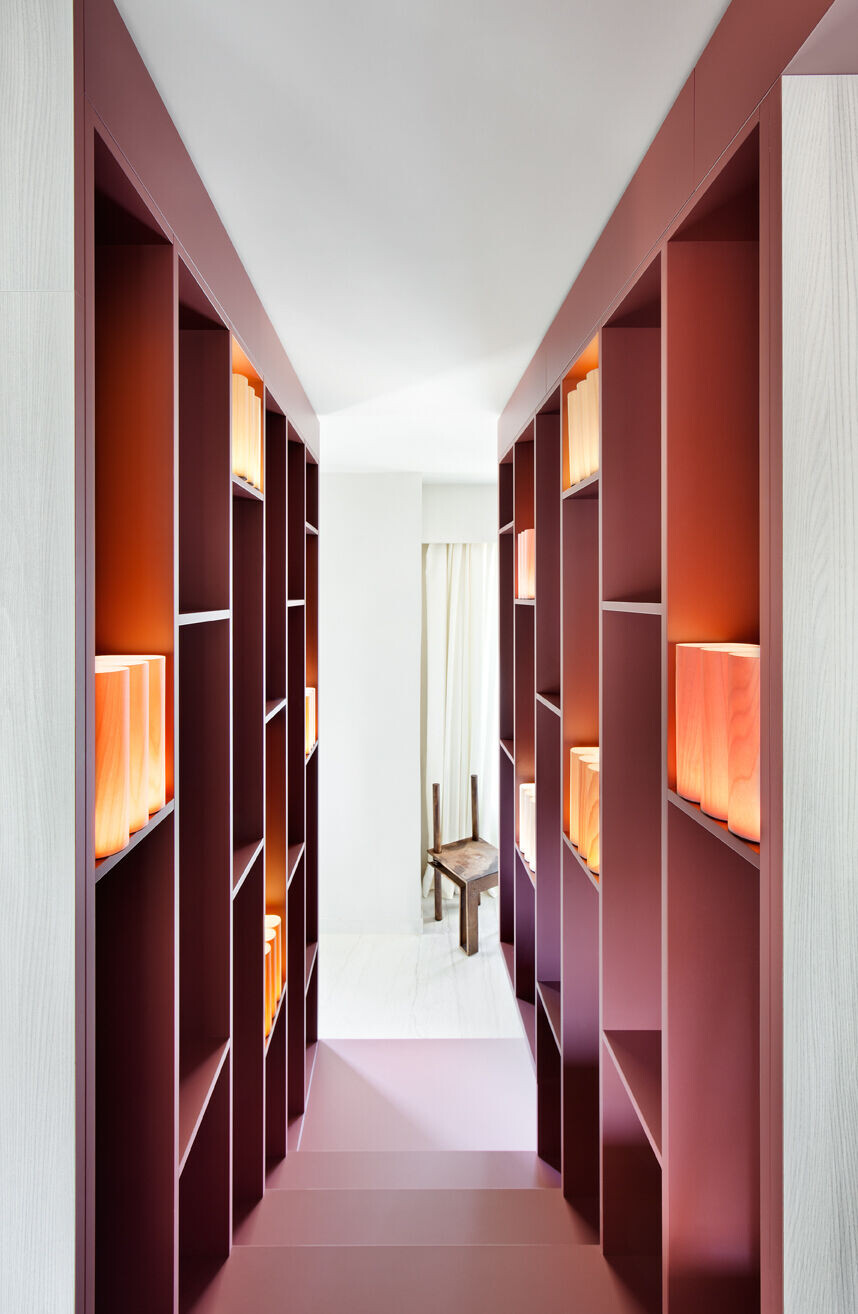
The spirit of biophilia not only focuses on volume, but it also works on 100% natural materials and finishes such as the ALVIC Elm finish, characteristics that bring a circular economy to the project. Also, chromotherapy is worked through the new collection of Alvic Pigments, extracted directly from nature with its zenit technology. We reinforce the state of materials with more elements in the house, such as ECOPLEN smart textiles, anti-virus textiles, air purifiers, self-cleaning and odor eliminators; COSENTINO's ultra-compact Dekton floors that capture the poetic beauty of nature by taking advantage of the technology of the future, being a carbon-neutral product throughout its life cycle; the luminaires are made by LUZIFER, made by artisans in sheets of wood with the timberlite process blurring the light through the grain and grain of the wood itself totally sustainable; ASKO appliances are committed to the protection of the environment and the economical use of resources, designed to last longer, make efficient use of water and energy; the TECHNOGYM sports equipment, combining in the same aesthetic element and functionality. These approaches are a proven benefit to well-being.
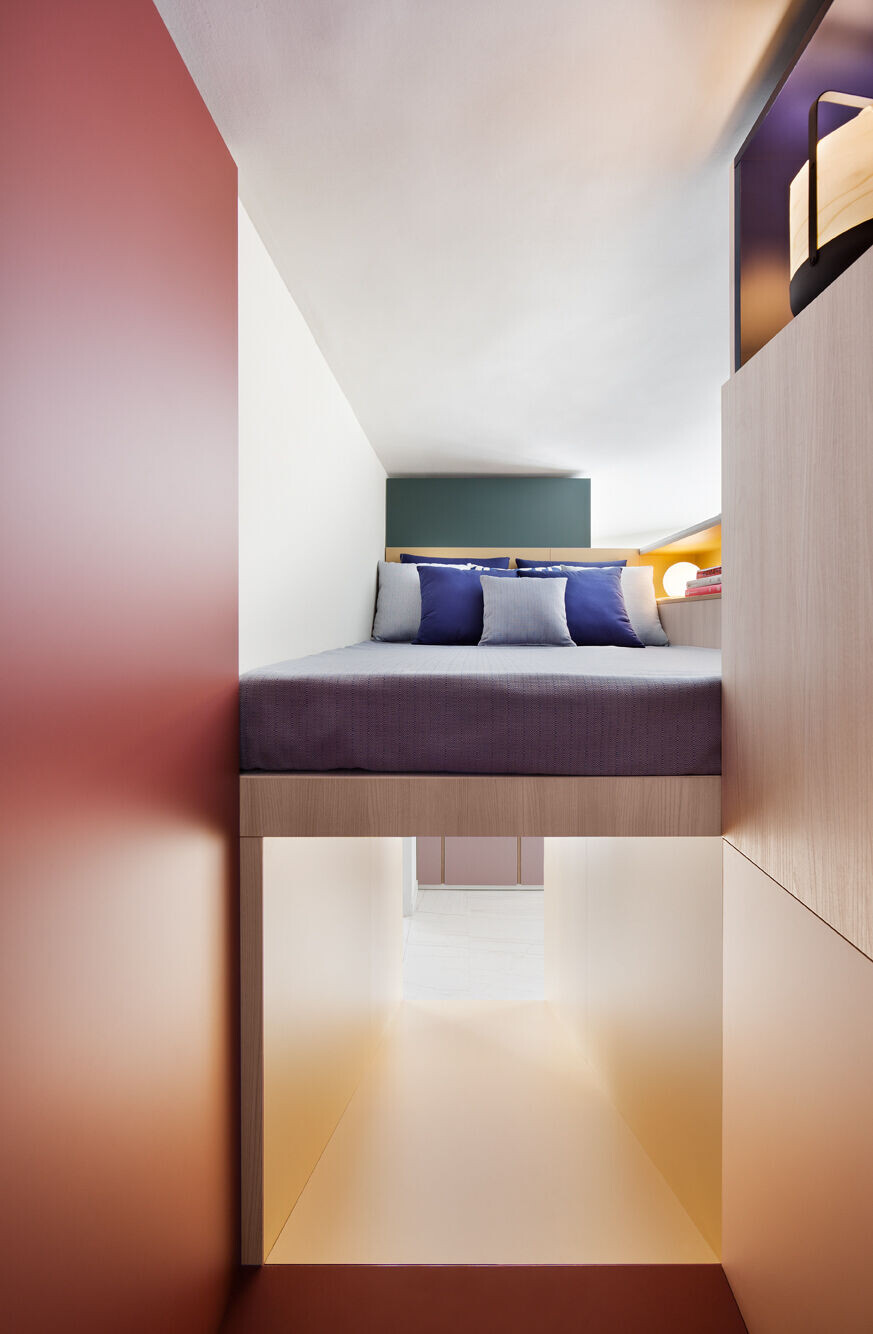
We introduce in this home the concept Japan Genka or the famous room that will soon become a Western norm. It is a small interior porch, the boundary between exterior and interior. In this prototype that we present will be the office, gym area and hall. A space where it strips us of everything that has contact with the outside: shoes, bags, coats, etc. To later be able to enter the most private part of our homes. We could call it a decontamination vestibule as they say in the Arab world, where the soul was purified to enter the sacred zone: HOME
Constructively it is a sustainable design, with 100% recyclable boards, a constructive eco-design model, systematized and articulated in an intelligent way according to the needs of our times. A space built in a modular and fully adaptable way that can perfectly change scale and shapes for future constructions.
