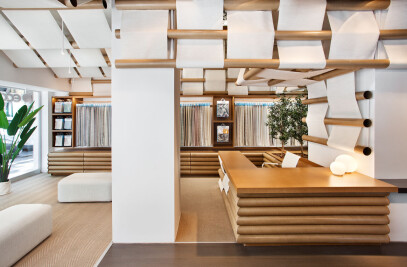Multisensory renovation transformation carried out by the architect Héctor Ruiz-Velázquez for the innovative project of Sain Clinics.
The conceptualization of this project covers all the applications in design, communication and architecture of the new brand. A formal coordination that sustains and creates the emerging structure of a new form of service, cult of well-being and beauty in which the company focuses its activity.
The basis of this multidisciplinary action is nature and a multidimensional envelope capable of capturing the senses, offering, in a different way, the service of this sector.

Sector to which historically the studio has been offering for many years different architectural and communicative formulas. All of them depending on the needs of the market and the moment. Treasuring a solid expertise in the work of offering solutions to this type of projects.
At the base of the project is the client, Sain Clinics. A renewing concept of spaces for clinical services that comes to Madrid to position itself as a benchmark in the field of care and beauty. With a perfect symbiosis between preventive and regenerative medicine, through the multiple possibilities that technology offers to the field of aesthetic medicine. Sain Clinics is committed to offering its clients integral solutions, betting on the care of inner beauty with a 360º accompaniment.


Space is a metaphor for our times, for the present trapped in circumstances that project us into a better future through a more organic, more human envelope. To reinforce this, walls are created that shape the space seeking to contain the movement, embracing and protecting us. Walls treated with clay paint free of VOCs and other harmful emissions. A fireproof clay paint, which regulates humidity and repels dust, which absorbs odors and acts as an acoustic or acoustic insulator. All of them, characteristics that lend us benefits for our health and comfort.


A timeless space of only 85 capable of representing an image totally apart from stereotypes and decorative conventions of current clinics, totally compartmentalized based only on their program of use. Sain Clinics aims, in addition to the functions of its sector, to offer a space tailored to the human being. Space that flows through movement, from the outside to the inside. Expanding the perspectives without angles, recreating the living continuity of nature that surrounds us and awakens the spirit.
















































