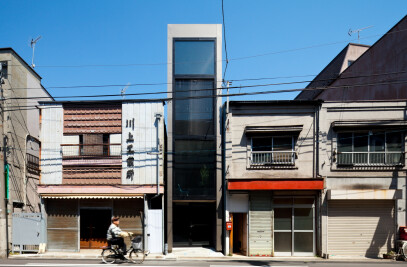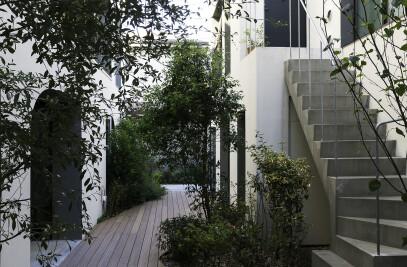The client demanded that jewels not be treated as articles for purchase, but rather as art; while the building be as enjoyable to its staff as it was to visitors.
The architect has cleverly concreted the client’s vision by designing the structure to resemble a jewelry box, a distinctive shape that perpetuates an aura of impregnability whilst protecting interiors and the valuables they behold. Natural light from the top light showcases jewels for sale as though they are works of art in a museum. A triple floor light-well, the most prominent feature of the structure, connects the office space and showroom to the outside while keeping them safely enclosed within the jewelry box. Use of natural light as well as an array of dim lights in the showroom creates an ambience of glamorous mystique as envisioned by client. Concrete walls, a backdrop to jewelry on display; capture the raw nature of jewels as stones, due to their hard finish.
While most structures made in an industrial fashion offer a characterless environment with limited access to natural light and fresh air; the architect challenges conventions by celebrating natural materials, craftsmanship and analogue techniques. In a cityscape of rapid change and impersonal encounters, the design exudes a sense of permanence and personality.
The bright office space above the showroom, accompanied with interactive spaces ensures a warm working environment for staff as it does to visitors.
The creative dialogue between the client and architect is observed in KAJITA’s vision of timelessness for the showroom; and the architect’s vision for a robust design that allows the outside to interact with interiors.

































