The Idea
The idea for the interiors of Kalhaar Blues and Greens Golf Club stemmed from our clients' aspiration to create a first-of-its-kind, world-class sports and leisure facility. Scarlett Designs inherited a Mediterranean-inspired architectural framework laid out by North American architects Marsh and Associates. Upon visiting the site, Scarlett Designs discovered a bare shell of immense scale, distinguished by its timeless arches. This initial observation sparked the design intent to enhance and celebrate the arches, aligning with the client's vision of elegance and grandeur.
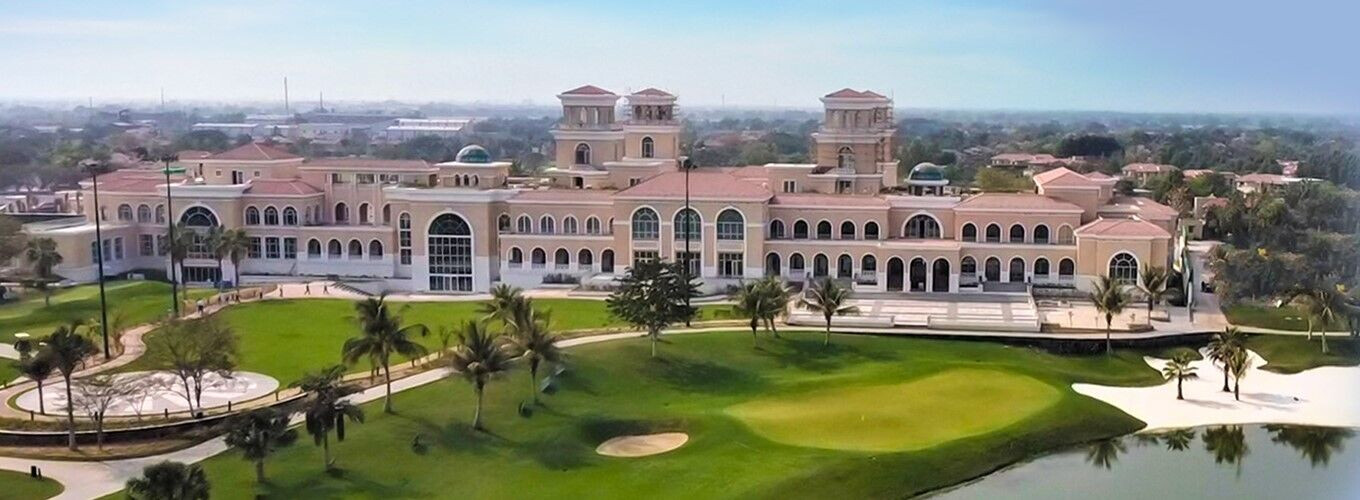
The design process emphasized unifying the vast 500,000 sq ft space while maintaining distinct identities for various zones, creating an eclectic yet cohesive interior. Scarlett Designs prioritized a balance between classical elements and contemporary accents, ensuring a seamless transition between tradition and modernity. This deliberate approach preserved the architects’ original intent while adding a unique identity to the project.
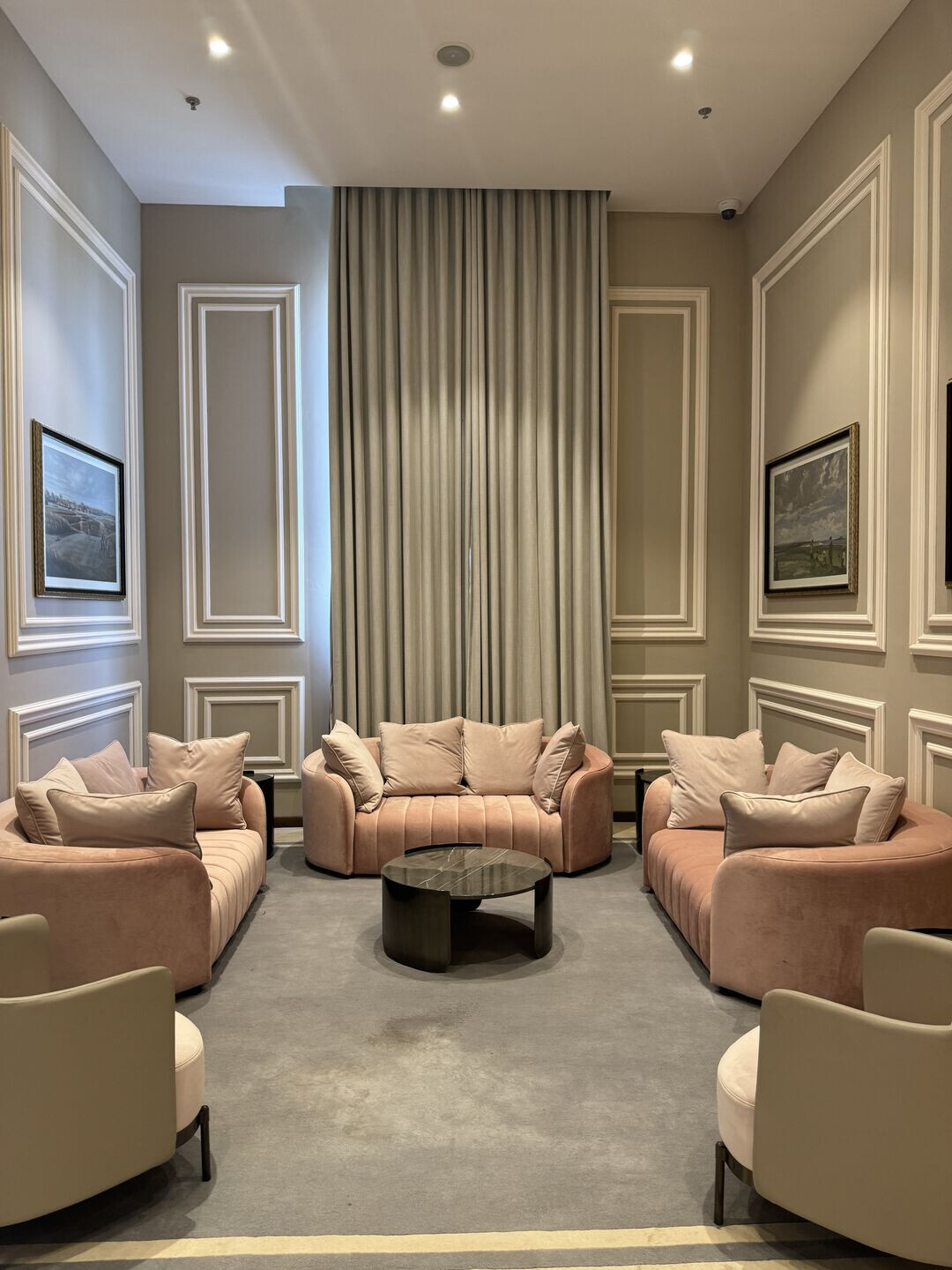
Redefining Luxury
Kalhaar Blues and Greens Golf Club distinguishes itself through a unique design narrative that combines Mediterranean architectural inspiration with a harmonious blend of contemporary and classical styles. A key design feature is the central spine of the clubhouse, which unifies the vast space with a mix of timeless arches, modern materials, and bespoke elements.The arches in the lobby and along the spine are accentuated with POP and paneling work, evoking an old-world charm. Wooden panels in the central lobby add a classical touch, complemented by contemporary grooves and bold bands.
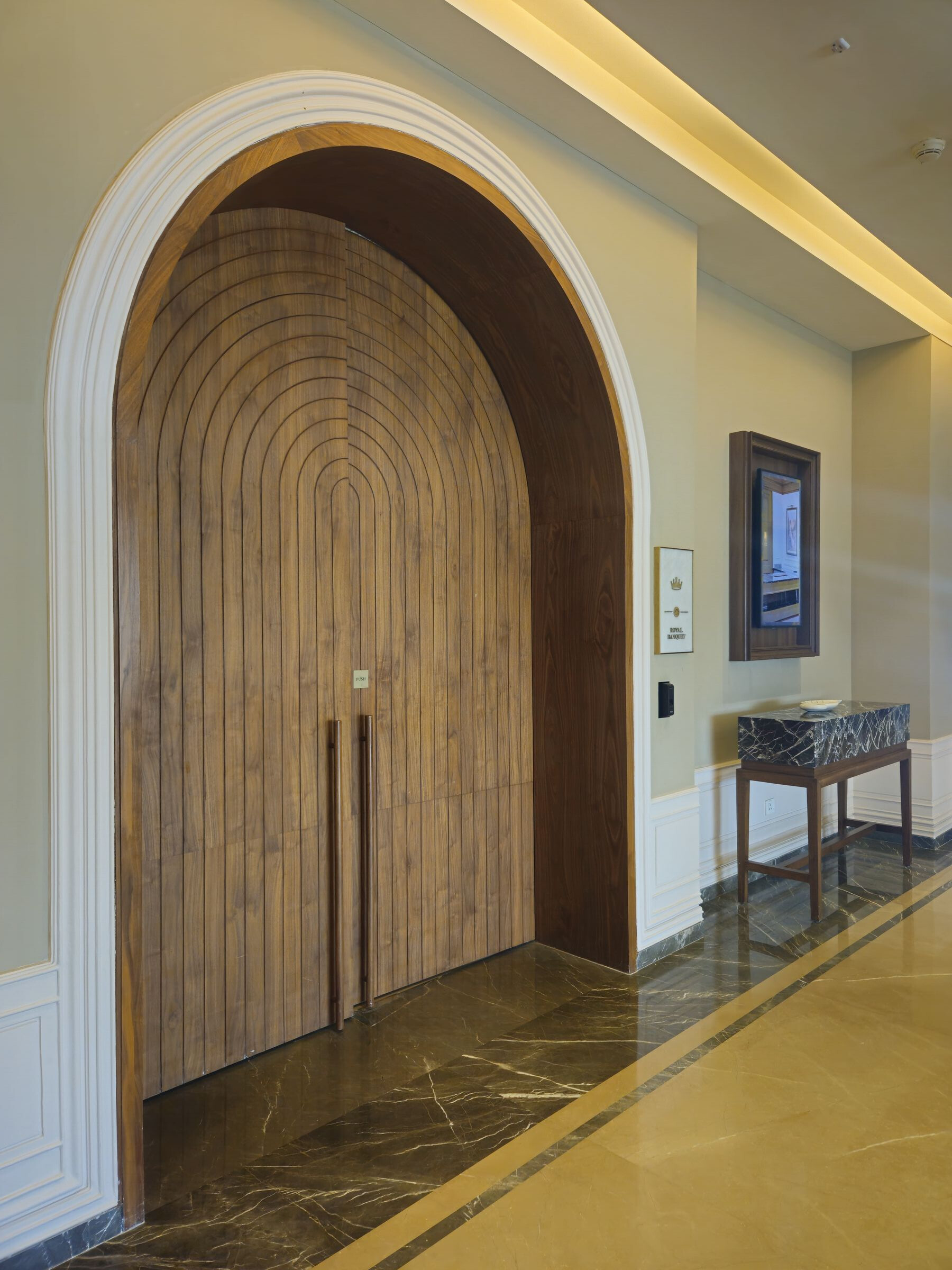
A steel and colored glass dome reinforces European influences, while the bespoke "Queen's Garland" chandelier serves as the centerpiece. Intricate marble inlays across the expansive floors, combined with a recently popularized marble-fluting backdrop for the reception, are a contemporary enhancement. A circular glass railing further introduces a modern element. This meticulous layering of materials and design details ensures that the foyer becomes a seamless transition between zones, with each area thoughtfully tailored to its specific function, creating a distinct yet harmonious experience throughout.
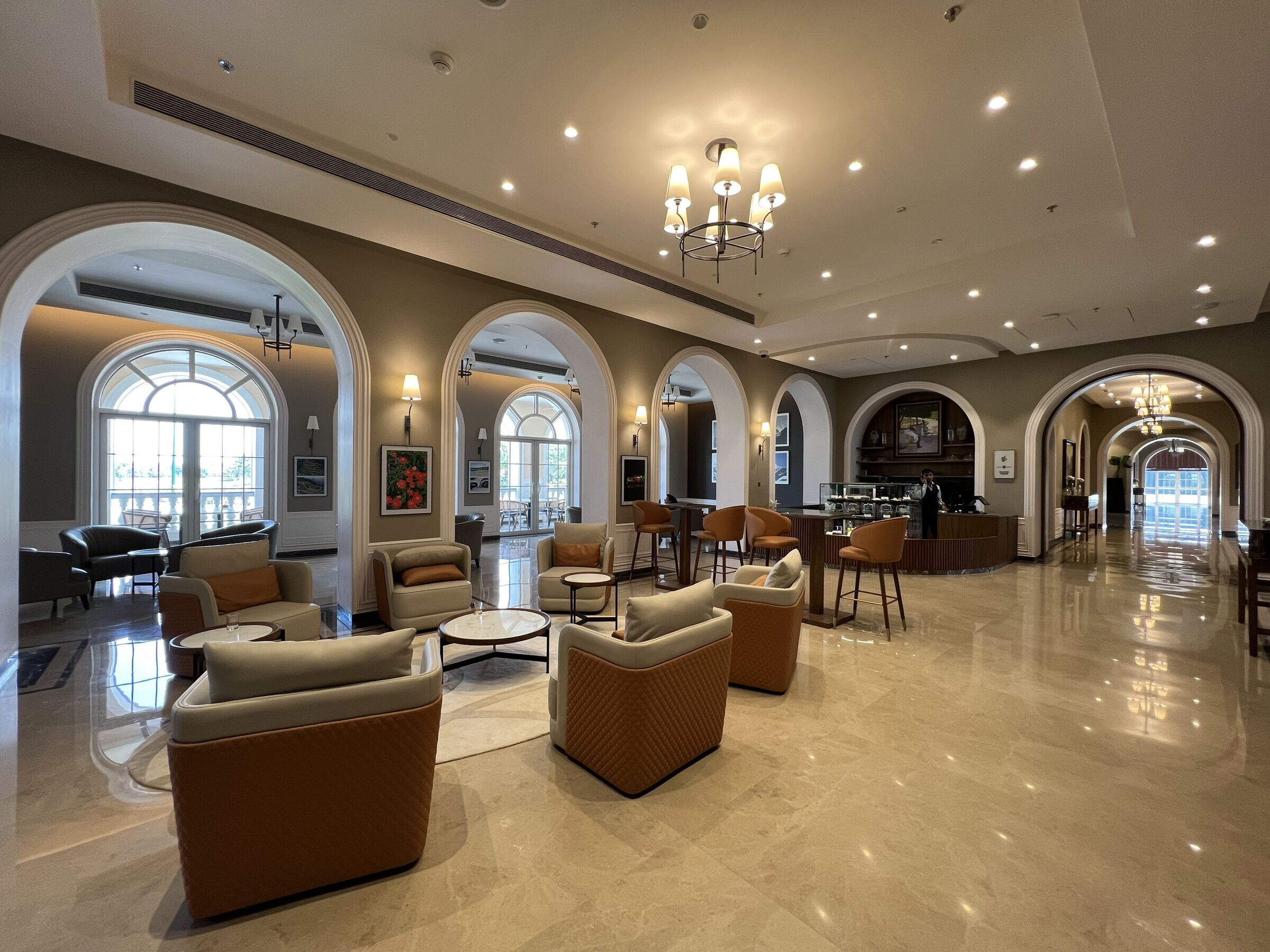
A Multifunctional Space
The project serves as a multifunctional facility, catering to the diverse needs of its members and guests. The deisgn language in each area or zone is determined by its specific function. For example, the restaurant and lounges are contemporary, the cafe has a bohemian flavor with lime plastered walls and cane furniture and the bathrooms exude an old-world charm. Each of the four banquets is designed distinctly so that no one experience is quite like another. Other amenities on the ground floor include tennis courts, a library and a kids play area. A grand curved staircase leads to the outdoor swimming pool, complete with a marquee and cane cabanas that protect guests from the sunlight. The multi-level basements are largely funky entertainment zones with bowling alleys, an arcade and a heated indoor swimming pool. Other amenities include the card room, bridge room and a badminton court. The top level is dominated by contemporary and elegant boardrooms and a spa. This multifunctionality makes the club a dynamic space, balancing leisure, work, and wellness to benefit both users and owners.
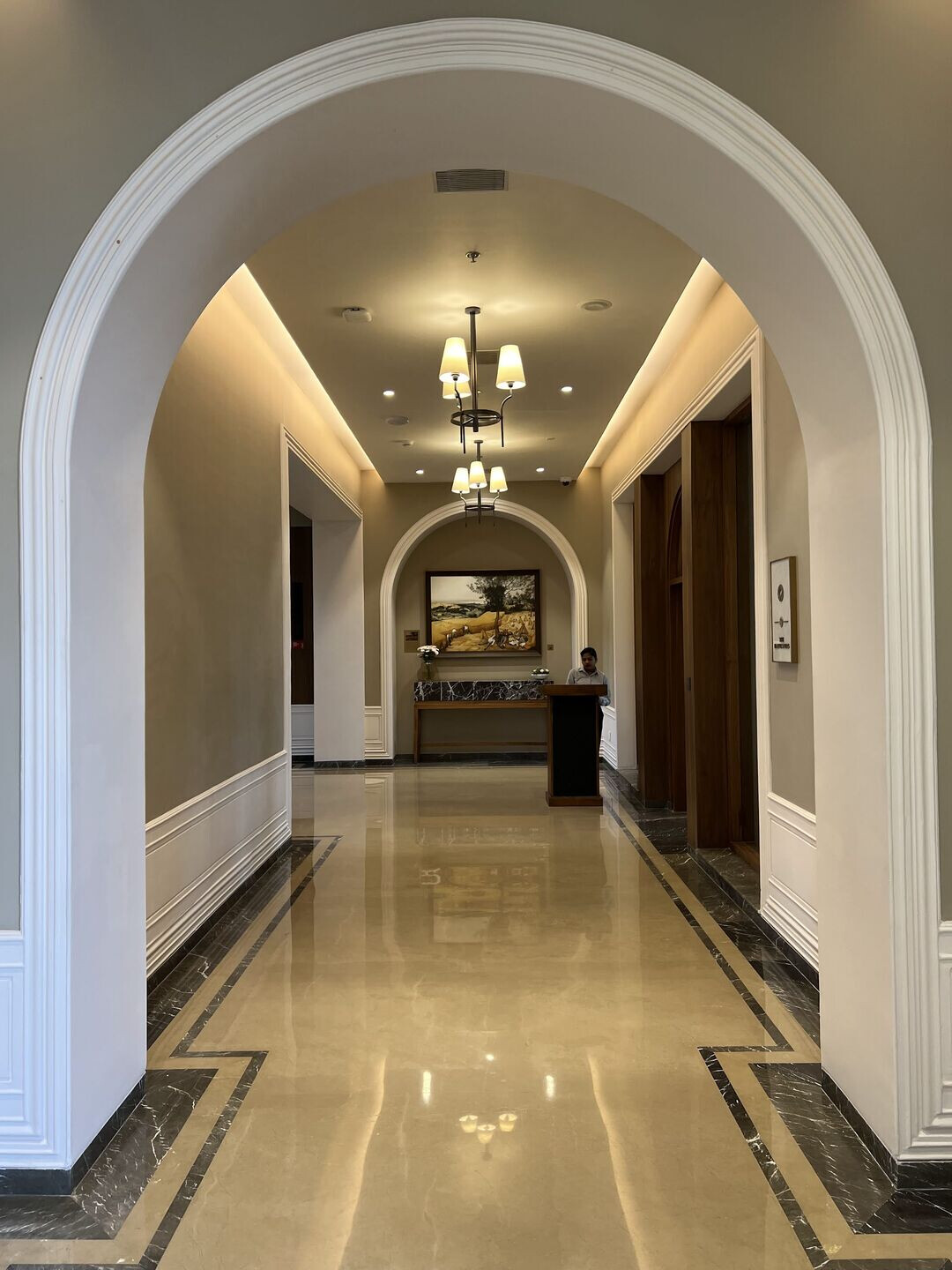
Crafting Cohesion
A key innovation was the unification of diverse design styles into a cohesive narrative, creating a unique identity for each space while maintaining a harmonious overall experience. The project spanned three years and required meticulous planning, resulting in 3200 detailed drawings. At an early stage, we recognised that a single design style would not do justice to the space. We then experimented with multiple textures and materials while retaining cohesiveness.
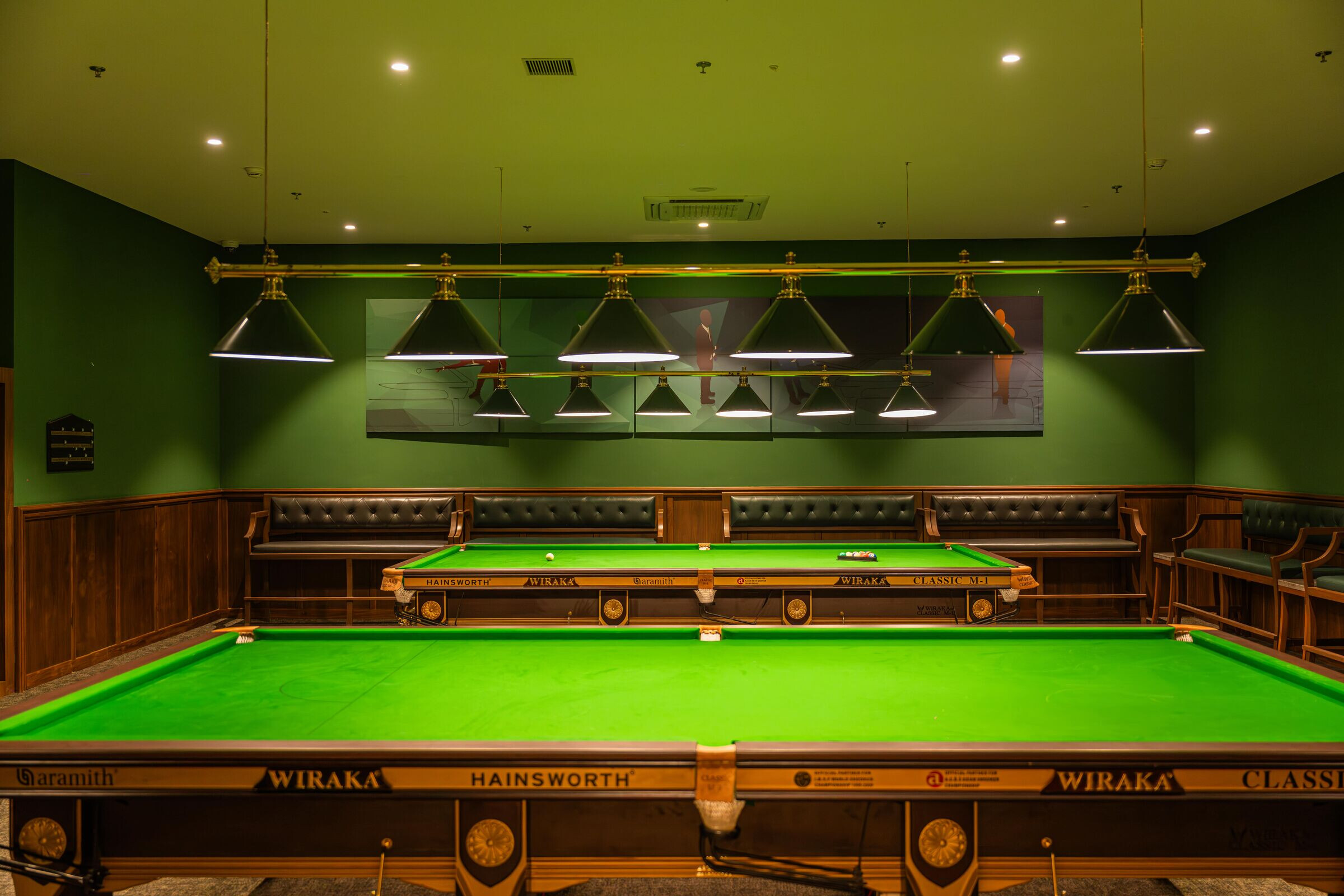
Each space featured a careful curation of elements best suited to the function and ambiance. For the swimming pool, we customised a tile design to give it a distinctly Moroccan feel, which is one among many design traditions that the clubhouse features. In the golf bathroom, neutral tones and natural materials, including wood and stone, suffuse the space with a certain calmness. This is offset by occasional pops of color from the mosaic, adding vivacity to the bathroom. We also strive to foster a soothing connection with the outdoors by incorporating natural light and greenery into our design. Ambient lighting and personalized artwork lend a sense of luxury and homeliness to the spaces, helping users feel at ease and unwind.





















