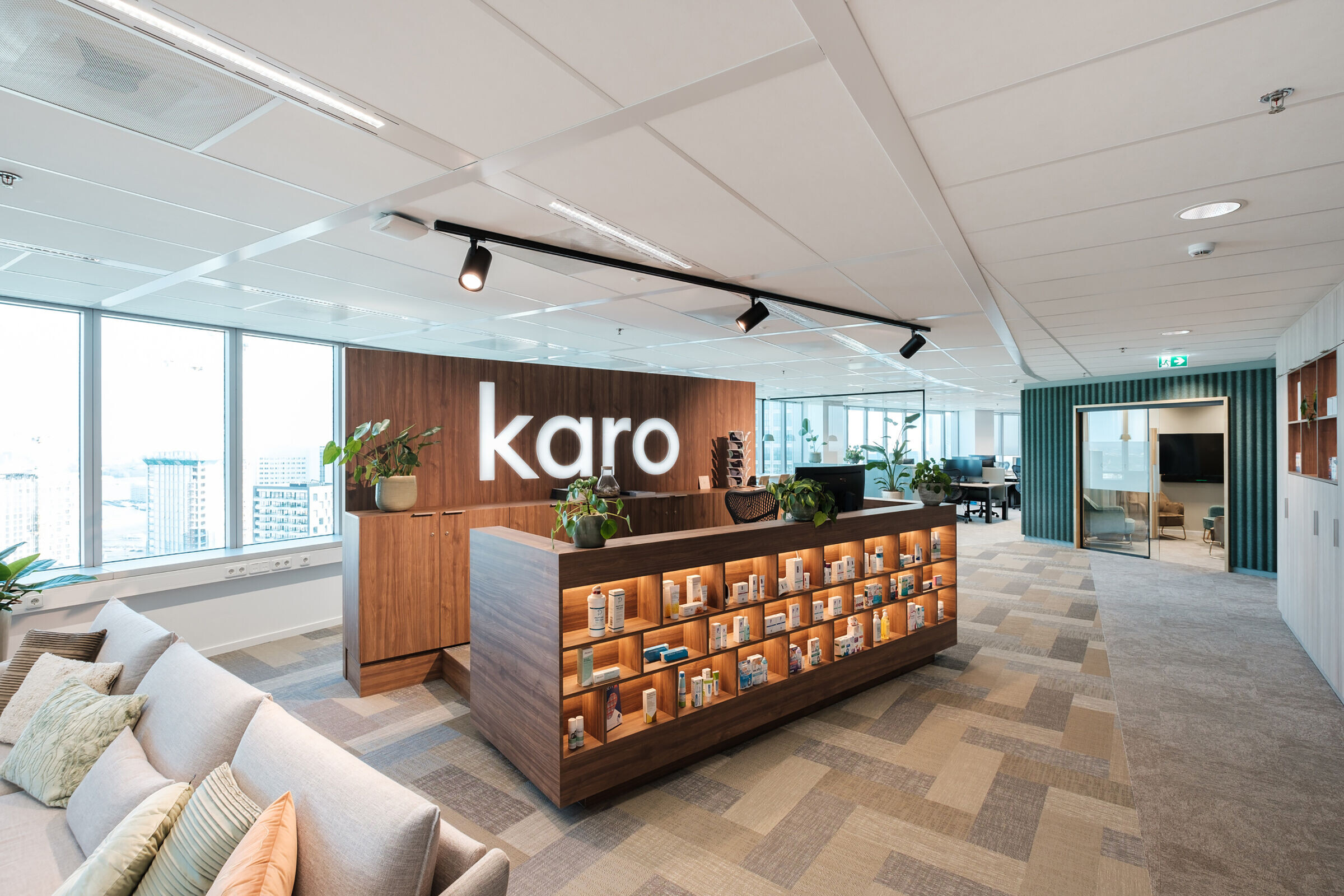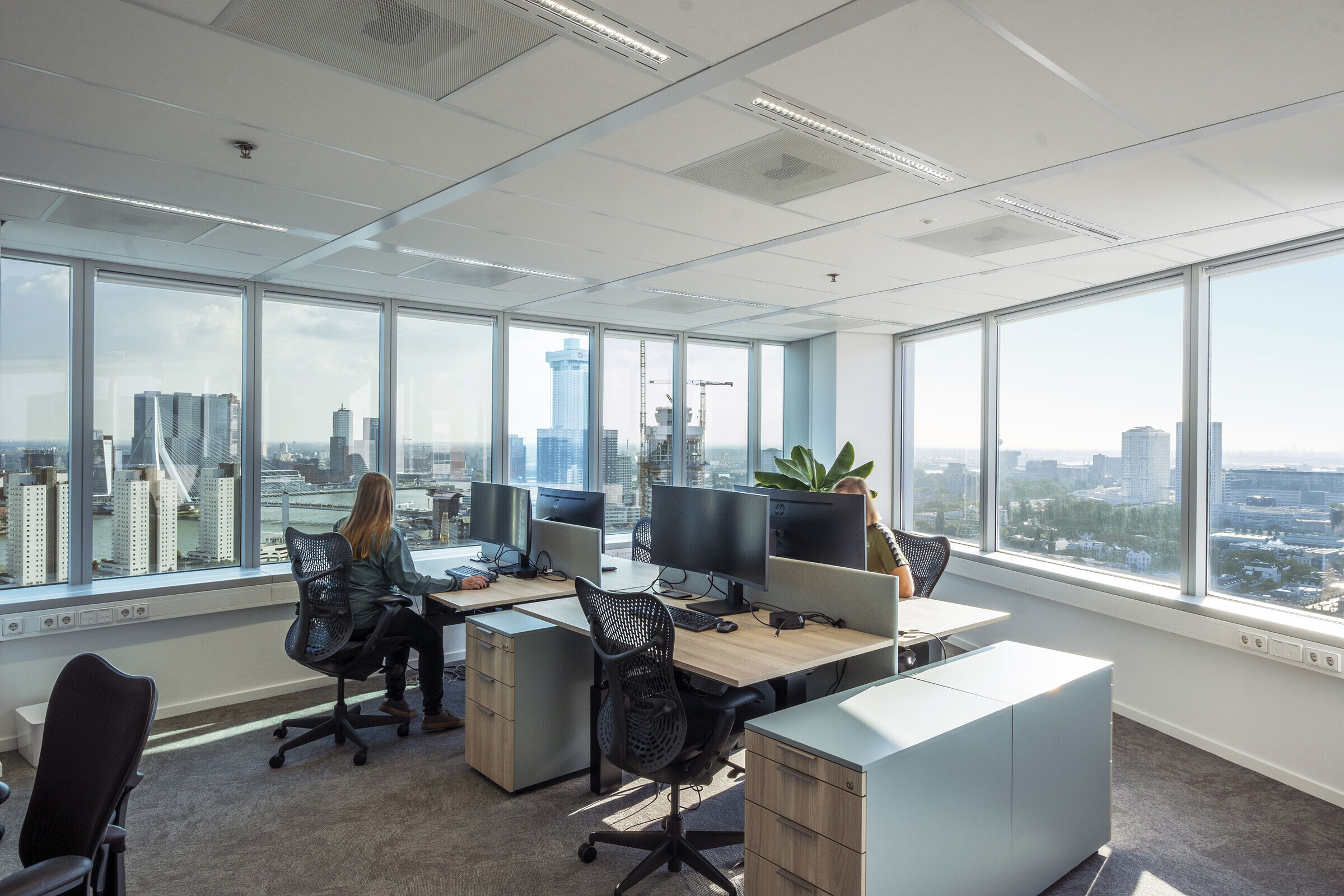In close collaboration with the client, the Dutch office completely aligns with the headquarters in Stockholm. And contributes to the desire for a strong representation of the organization.
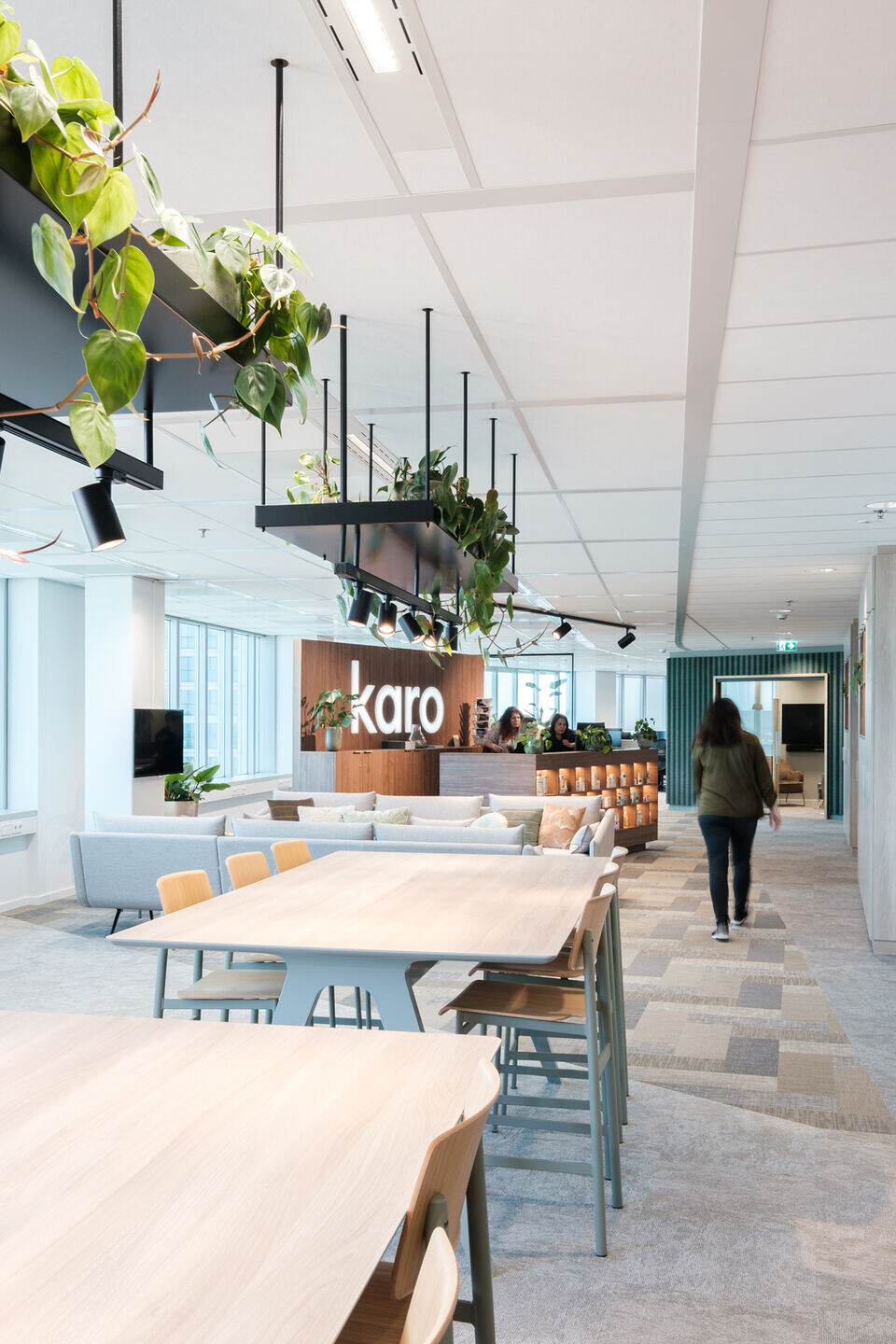
Karo Pharma offers an array of healthcare products that help prevent illness and treat everyday health problems. With the growth and expansion of Karo Pharma to new markets, the organization needed a recognizable brand identity. In alignment with their headquarters in Stockholm, Karo Pharma was in search of new office space in the Netherlands that is a strategic operating base for international visitors, is easily accessible by public transport, has good parking capabilities, and has the same feel as their Stockholm office.
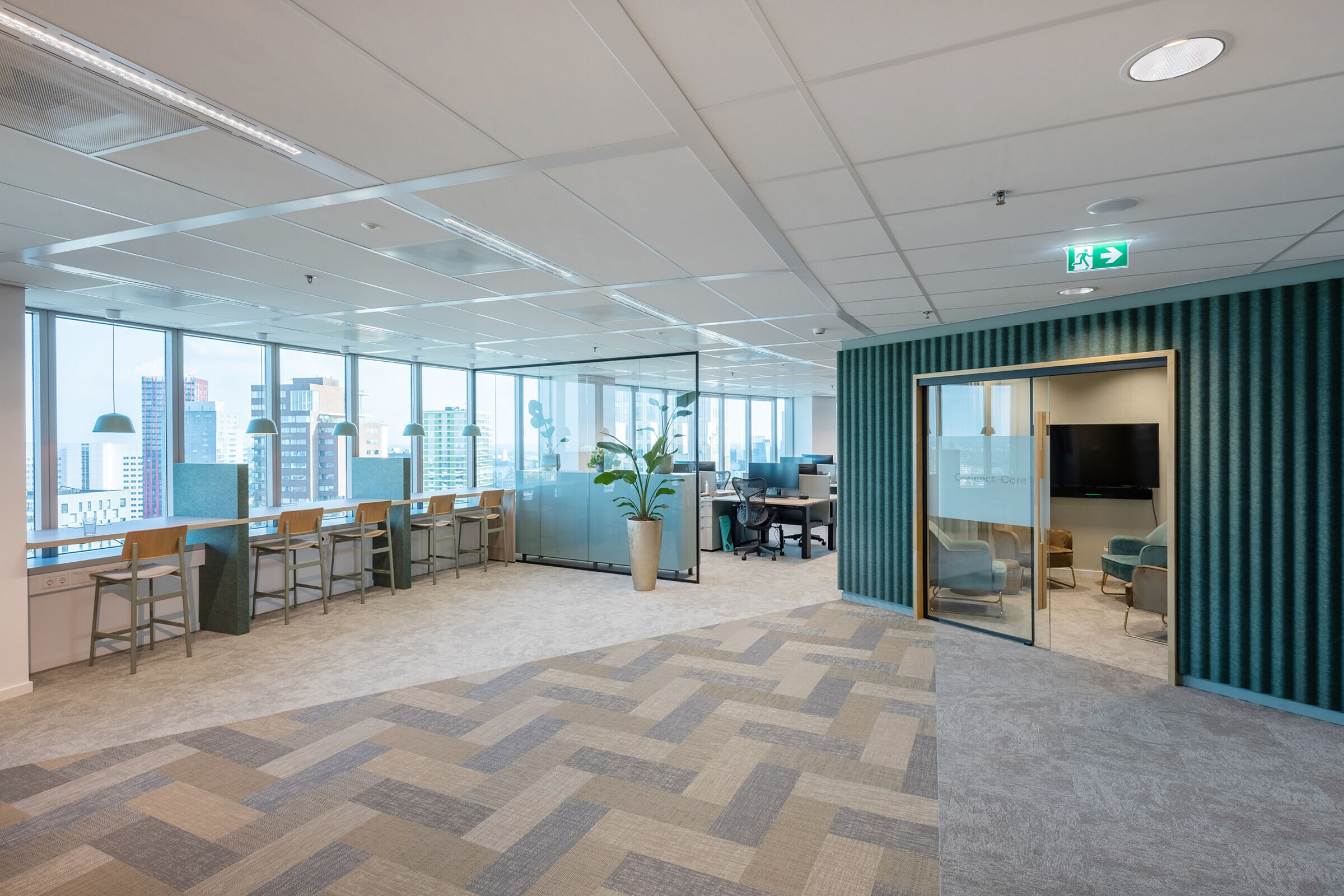
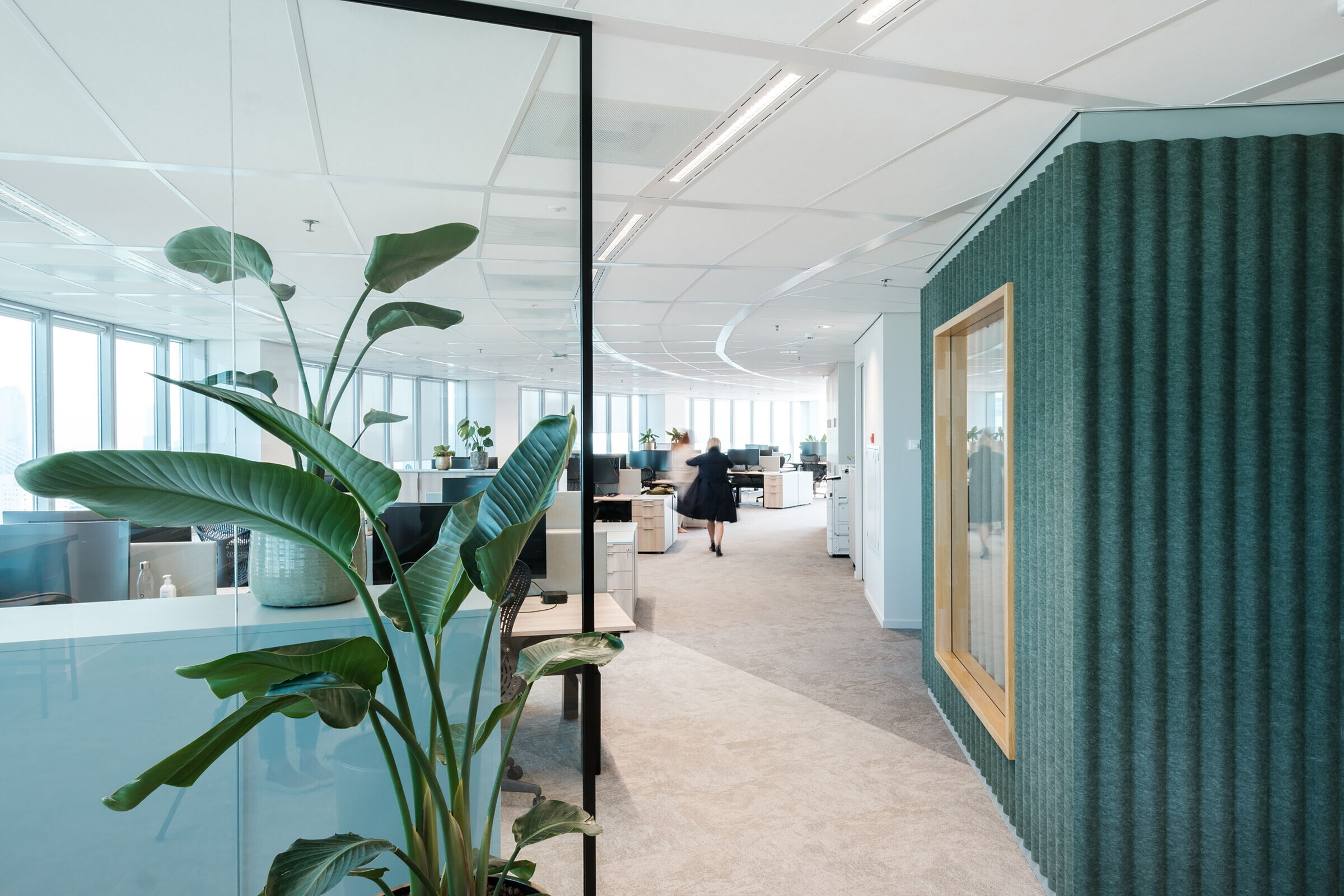
AREA supervised the search for new office space. In collaboration with Karo Pharma and DAP group, we fast-tracked the design and realization process. We used colors, finishes, and furniture similar to the HQ while leaving room for personalization by the Dutch staff.
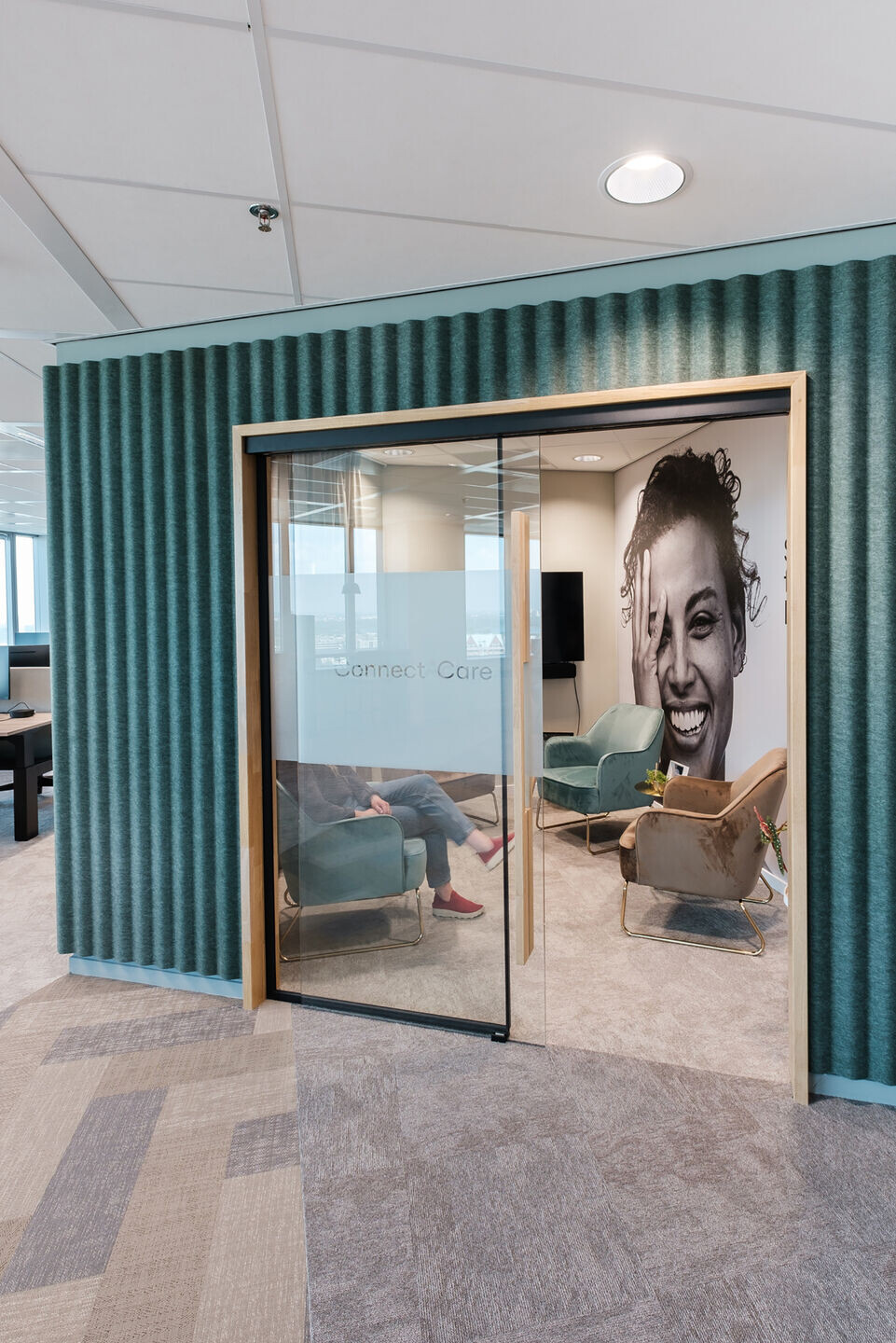
Because of the building’s round structure, it has breathtaking views in every corner of the office. Workdesks are located at the windows that have views over the Erasmus bridge and Markthal. The new office is located in the centrum of Rotterdam. Accessible with public transport and a great environment for walking or grabbing lunch.
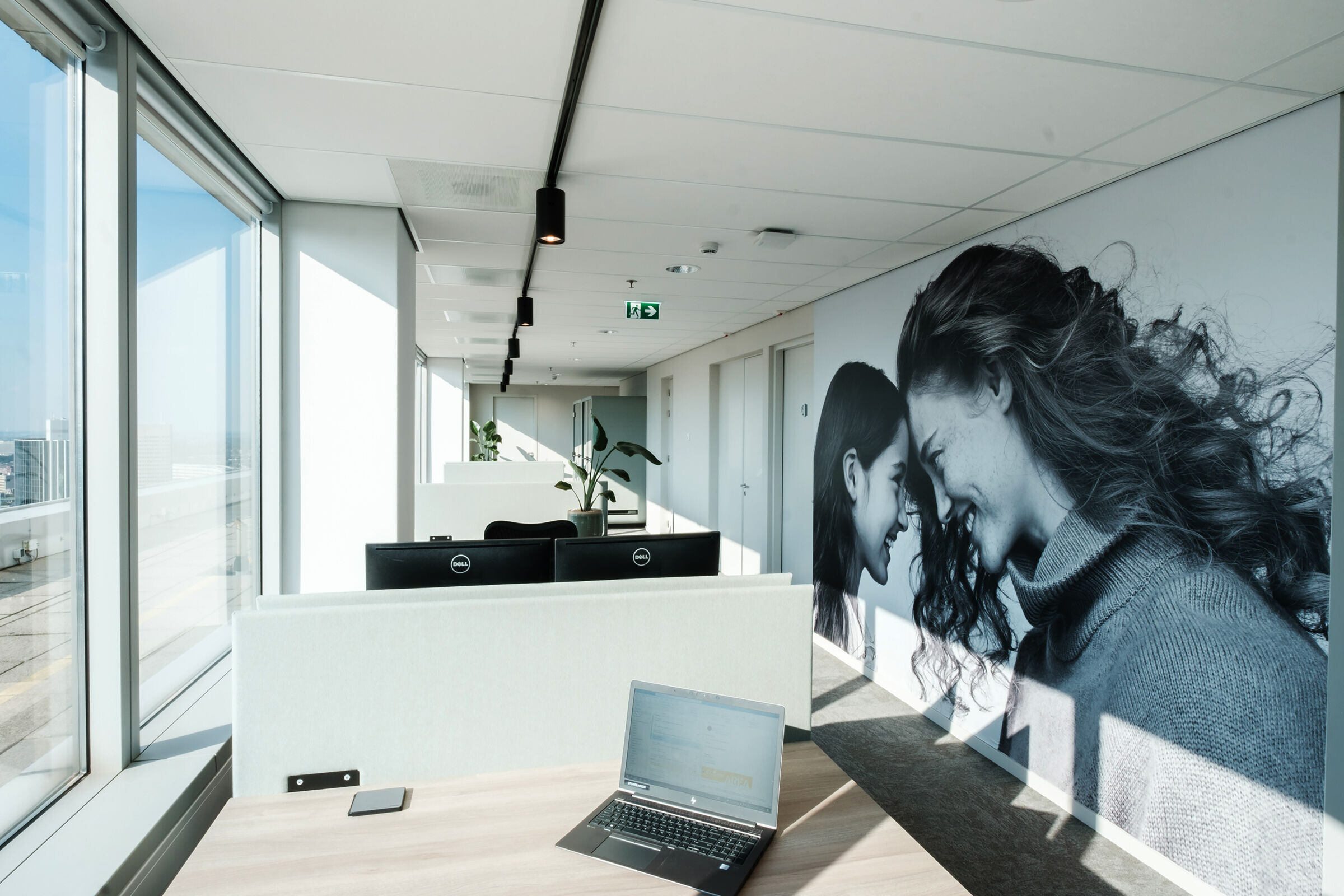
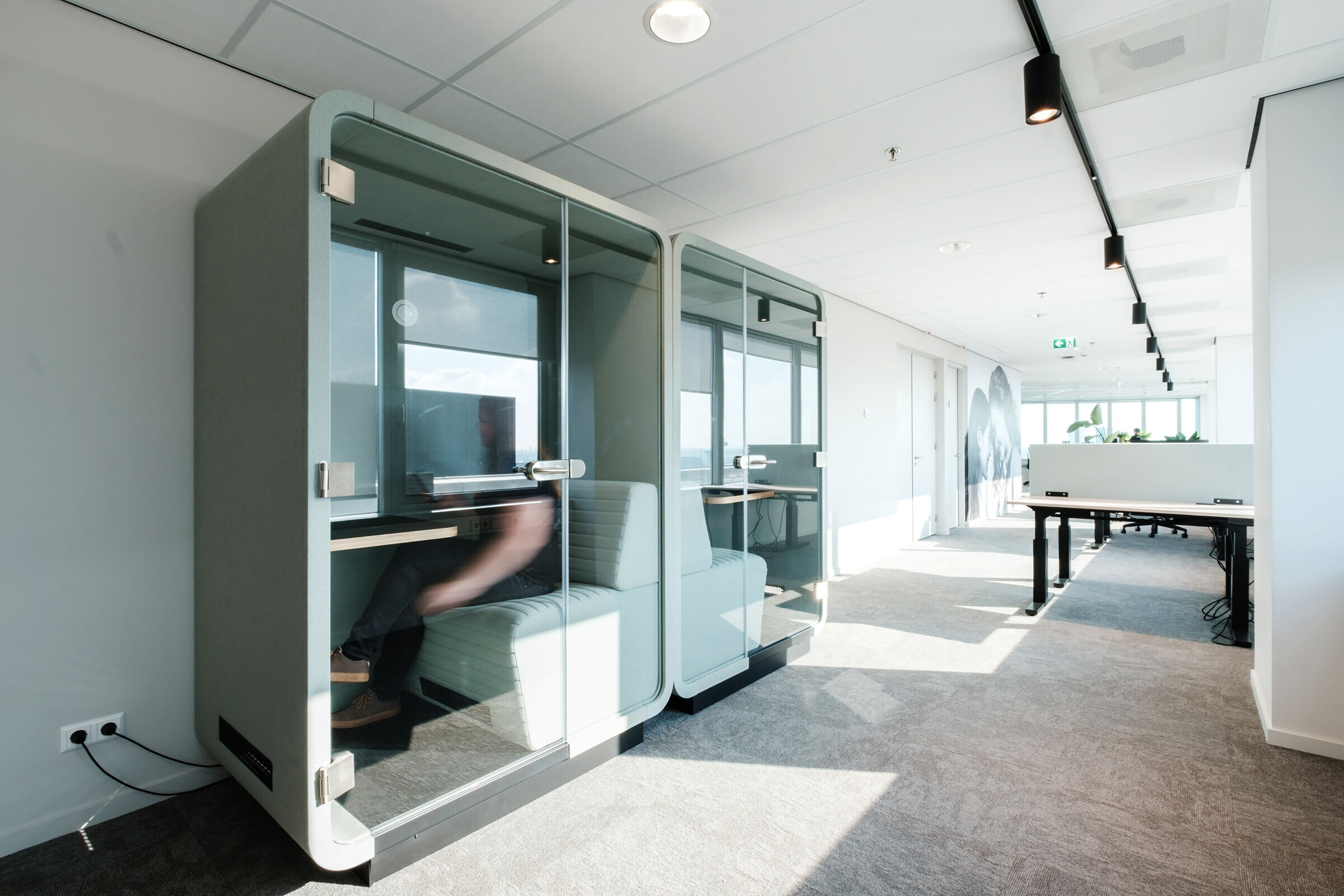
The office is divided into two areas; a work area with an open floor plan and a social area. The reception desk is placed in the middle and is one of the recognizable features of the Karo Pharma interior branding. It showcases all the Karo Pharma products and is a great implement for selling their products to potential clients. The social area is a kitchen and lunchroom-type space. With a kitchen island, various possibilities for seating to create a lively hub of activity. It is a place where you can run into a colleague and have a good cup of coffee. It is a place for informal meetings and flex-working.
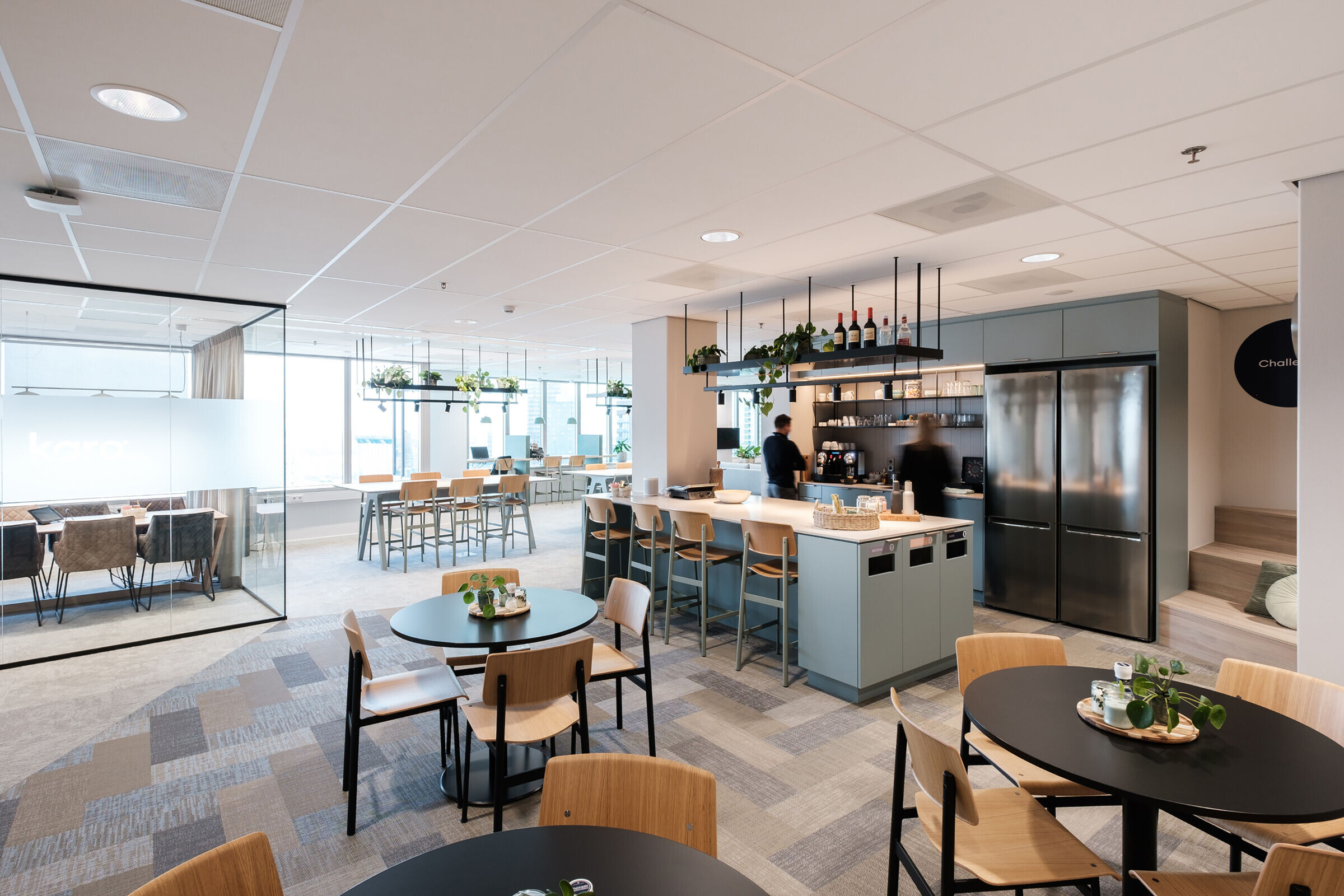
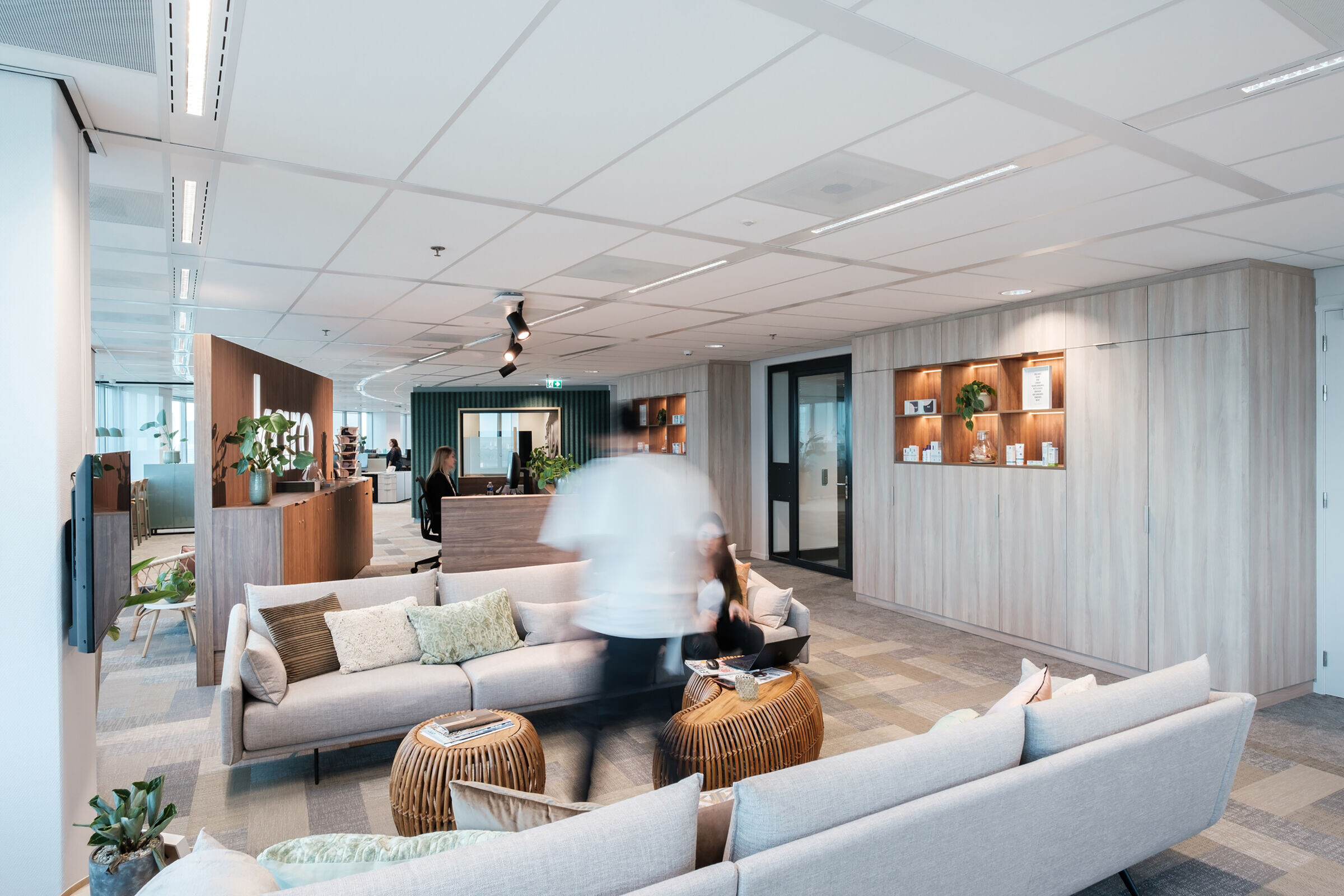
Scandinavian design dominates the entire office: Natural light, the combination of light and dark wooden furniture, clean lines, and neutral colors. The office breaths a calm and welcoming atmosphere, which suits perfectly with the Karo Pharma brand.
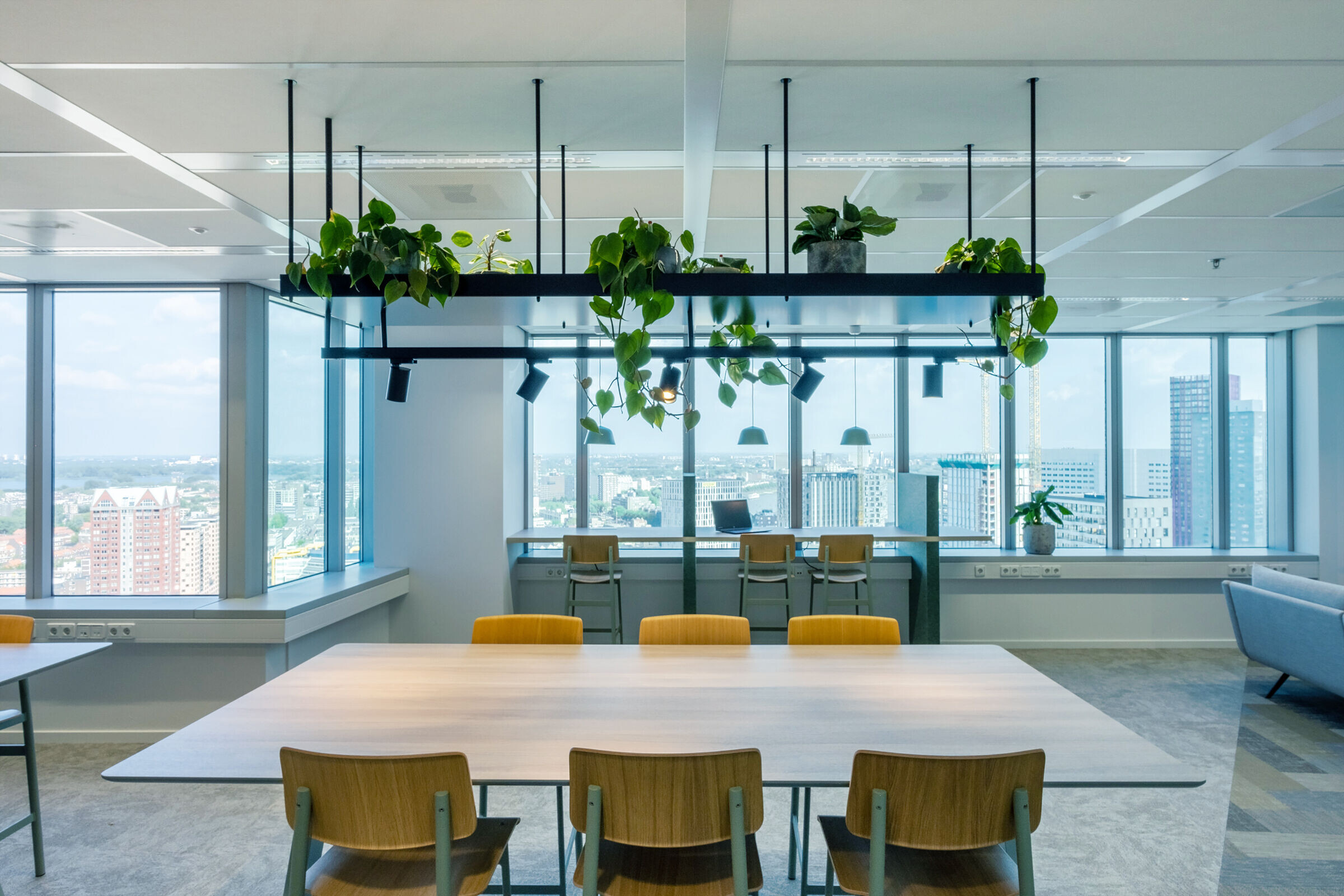
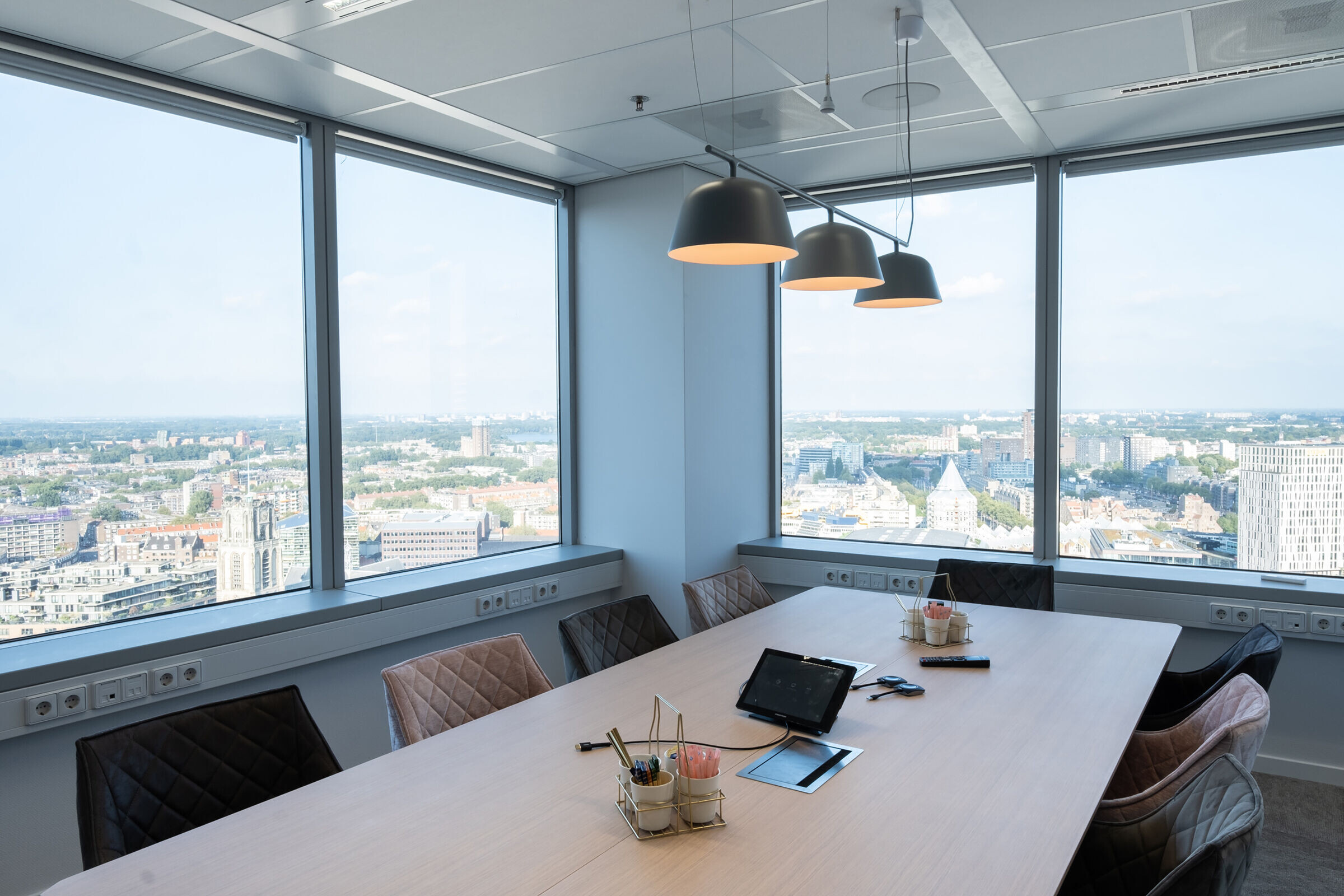
Team:
Architects: AREA Occupier Solutions
Photographer: Sophie Mylou
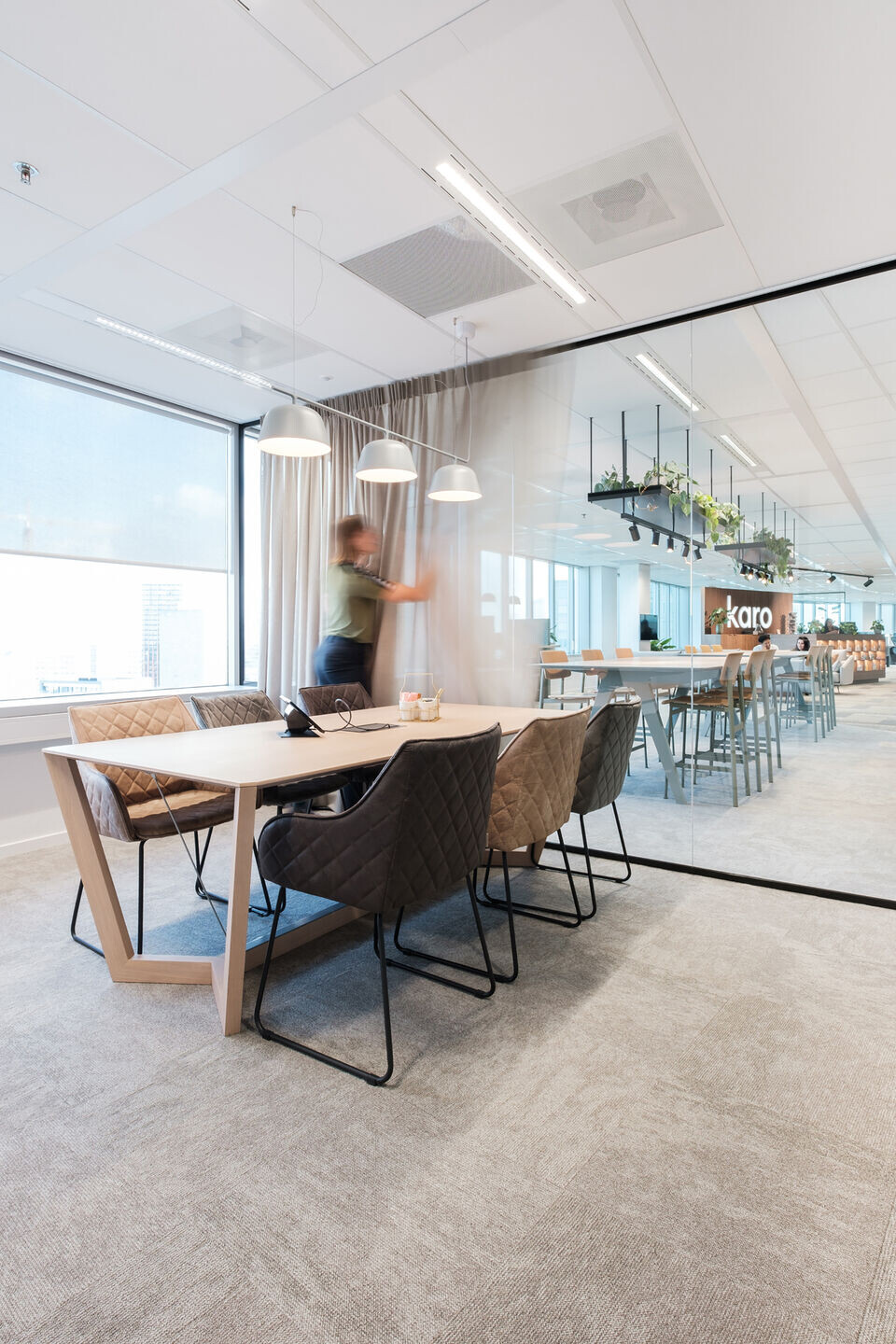
Materials used:
Flooring: Bolon Silence LVT flooring, Tarkett Desso Desert Carpet Tiles
Interior lighting: Lumiparts Pinta lighting rail, Muuto ambit lighting
Interior furniture: Hay soft edge barstool, Herman Miller Mirra 2 MRF132 desk chair, Iduan Hat desk, Sellex Lorca meeting table, Conceptual phone booth
