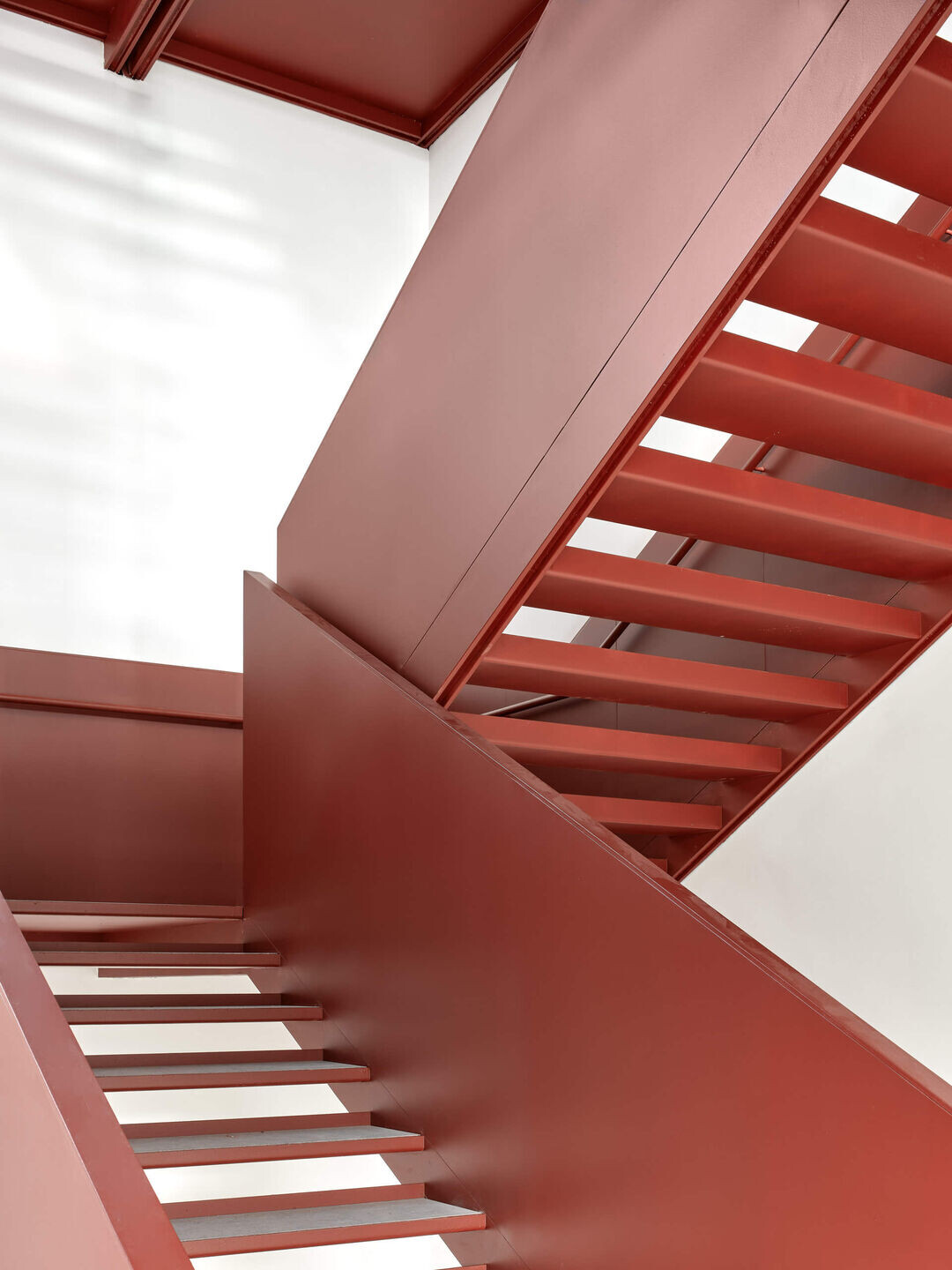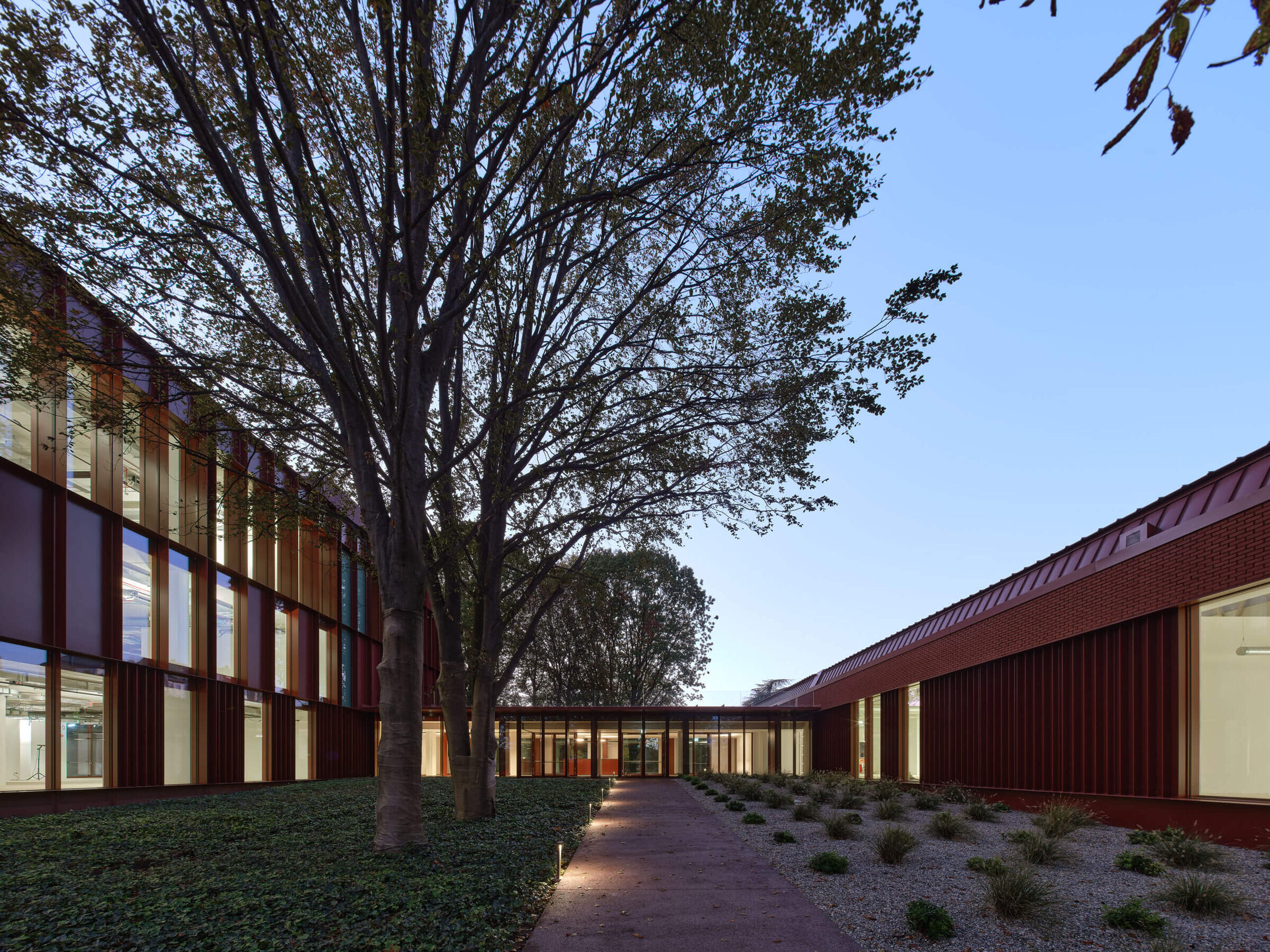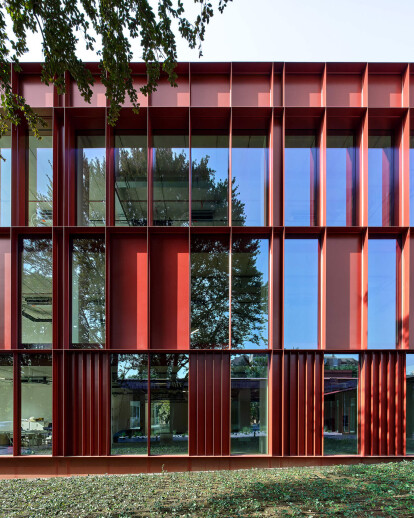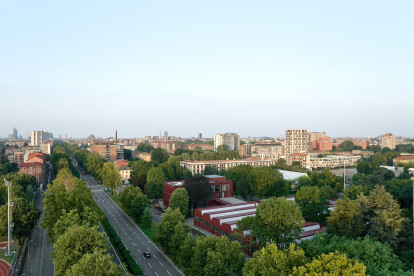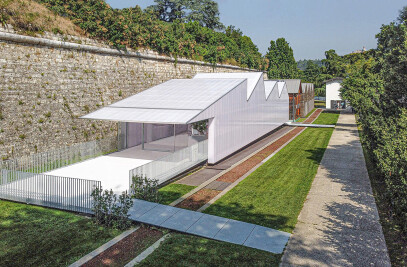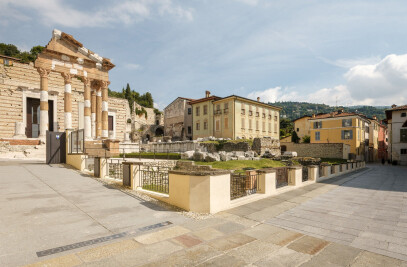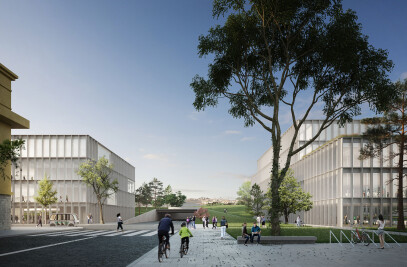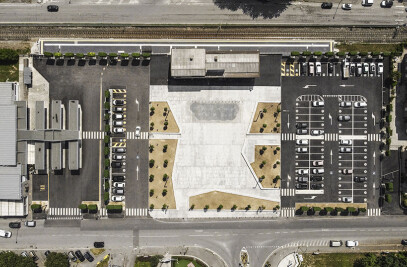The project area is located in Viale Fulvio Testi 223 in Milan, and it is an opportunity to recover and enhance the structure of the former Pirelli Institute, built in the 1950s, after several transformations.
The structure, once used as a workshop-school and now abandoned, is composed of two parts: one used as classrooms and later transformed into offices, and one that is a typical factory made up of a sequence of bays with a pitch of about 8 metres and a length varying between 15 and 30 metres with an average height of 7 metres.
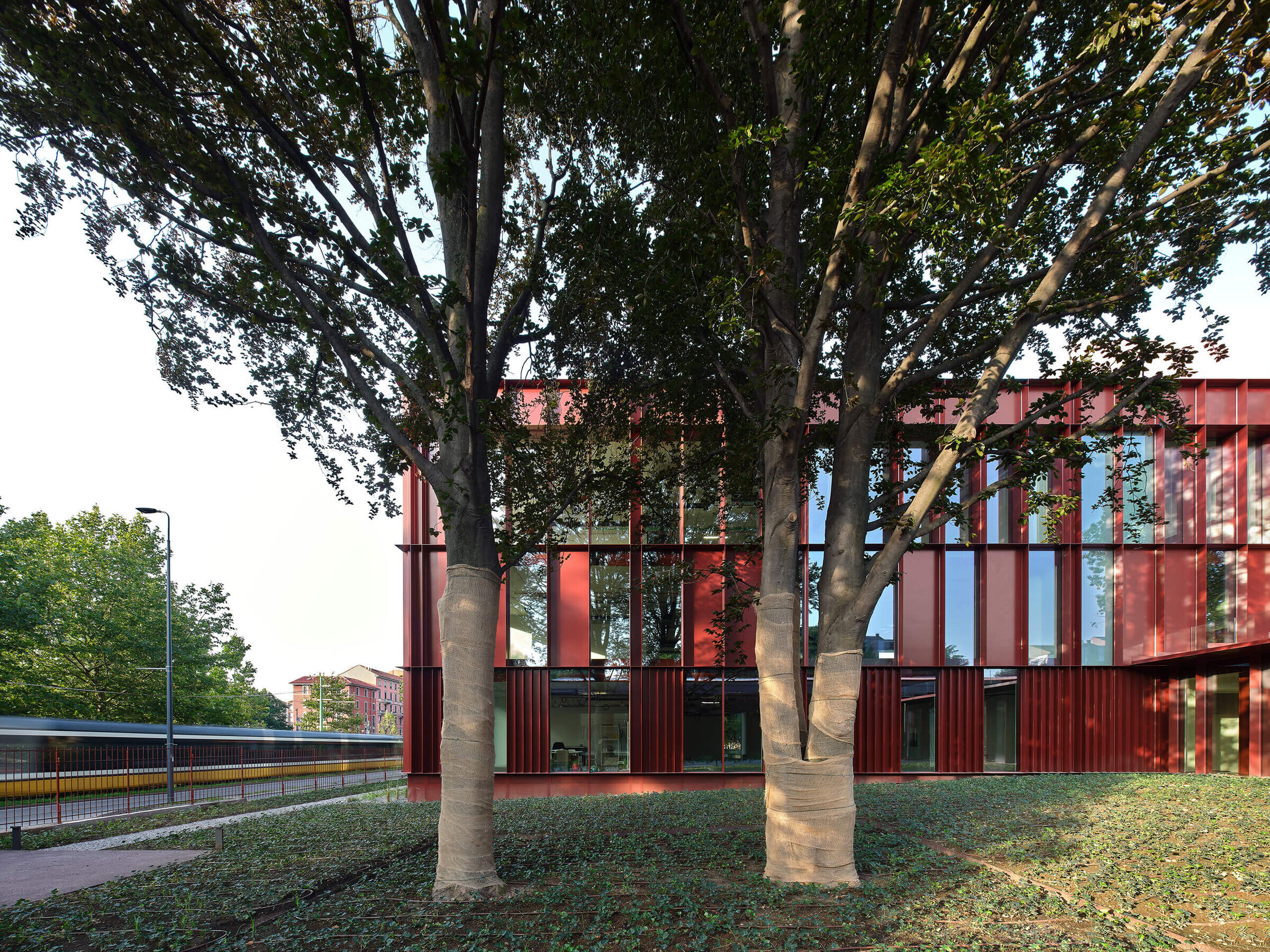
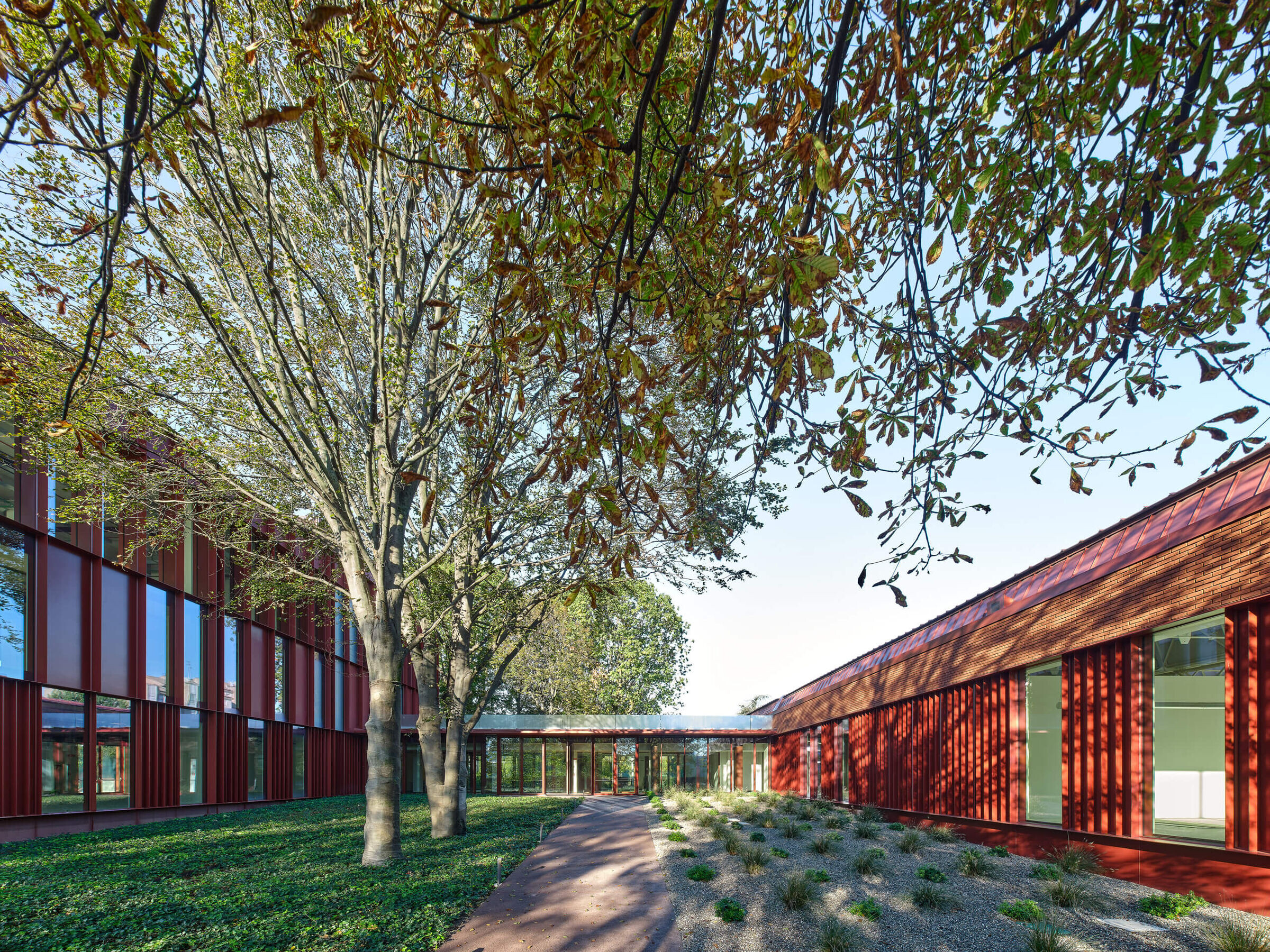
The brick structure is peculiar, with a shed roof with a metal structure. In recent times (the 1990s) the building has been adapted as a space for events and training, with an intervention that almost completely erases the pre-existing character of the interior. The proposal reads the potential of the original structural module, which is recovered, updated and reformed in a new general layout, aligning the building with the brick building and demolishing a portion of the connecting building, emphasizing the courtyard towards Viale Fulvio Testi.
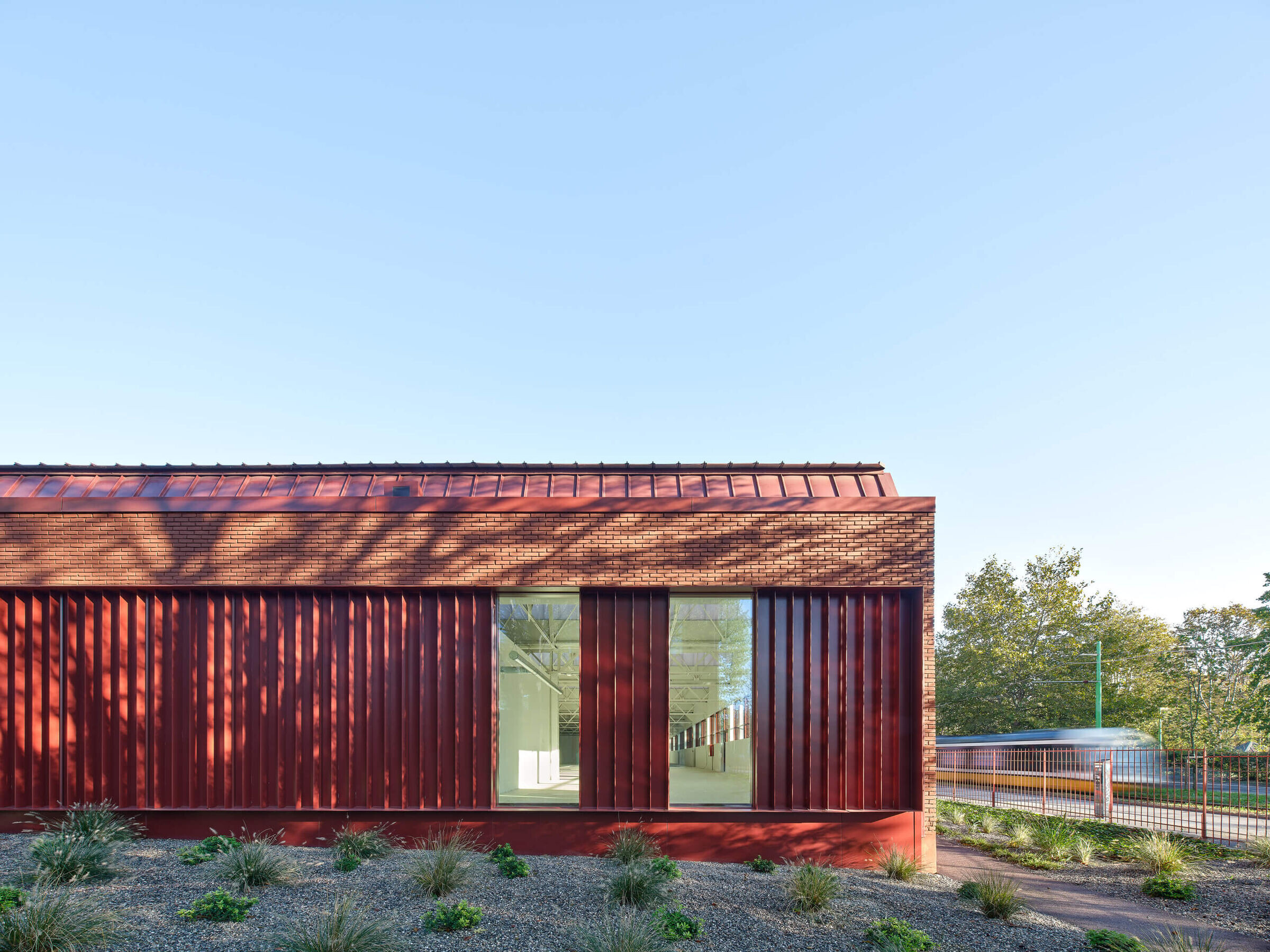
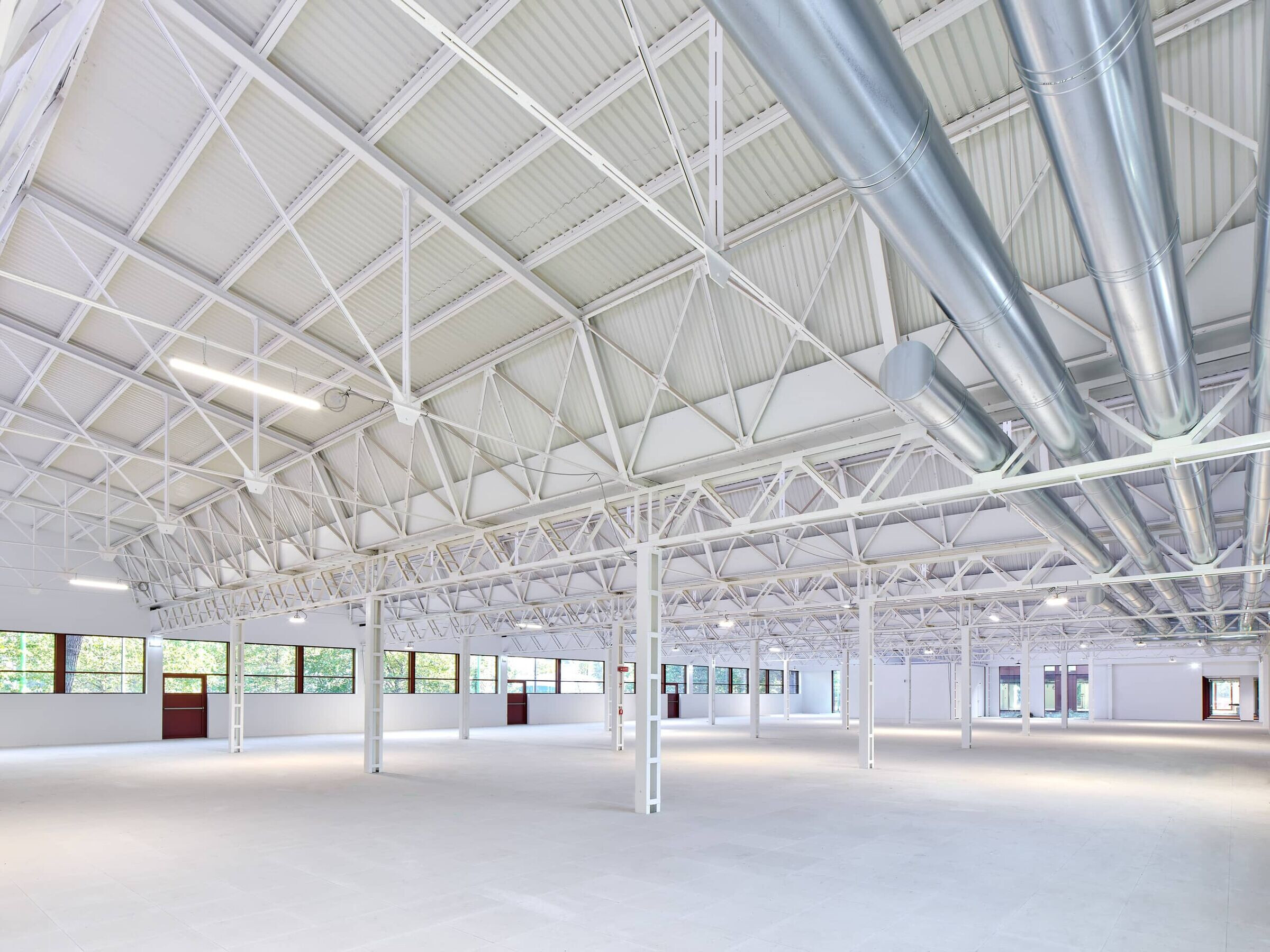
The image of the building is renewed both for the necessary thermal insulation and for the degradation of the existing panels, with the application of a facade that reads the partition and the characters of the existing building.
The minimal planimetric variations thus enhance the existing building while fully preserving the park with its high-quality trees.
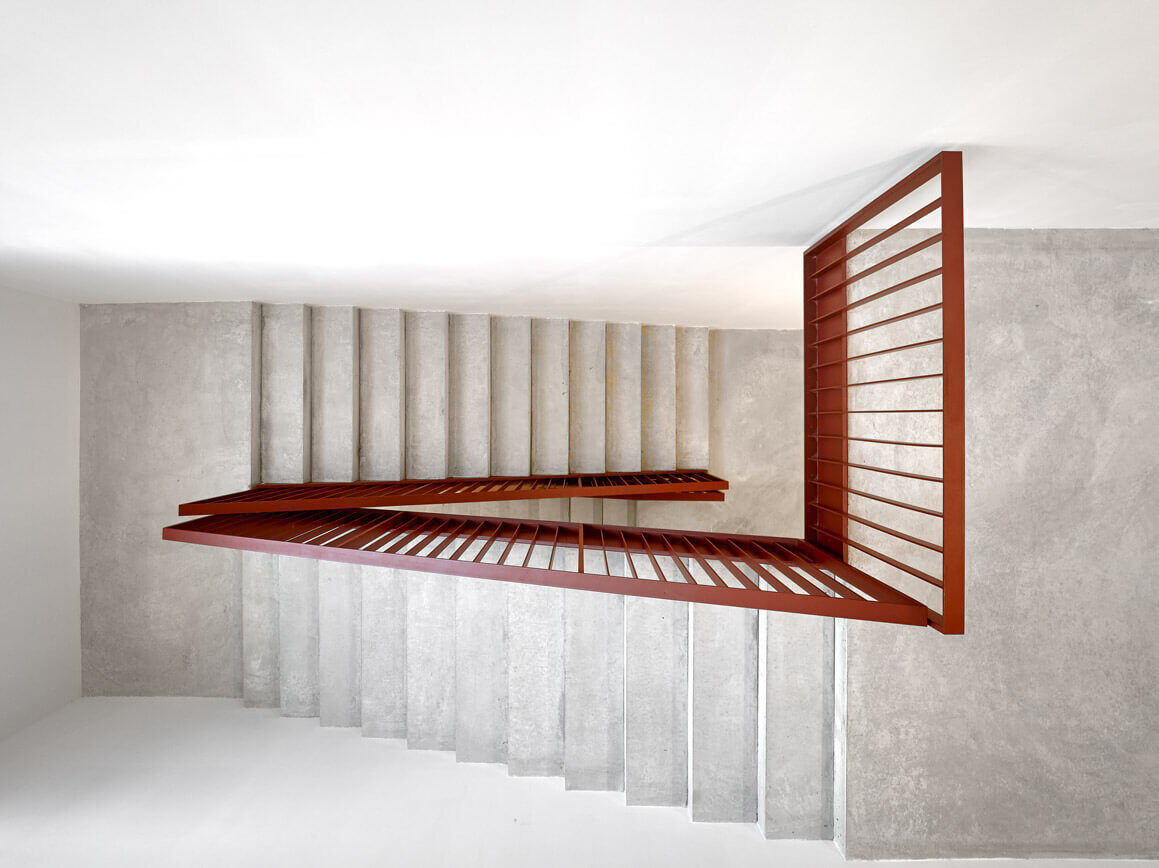
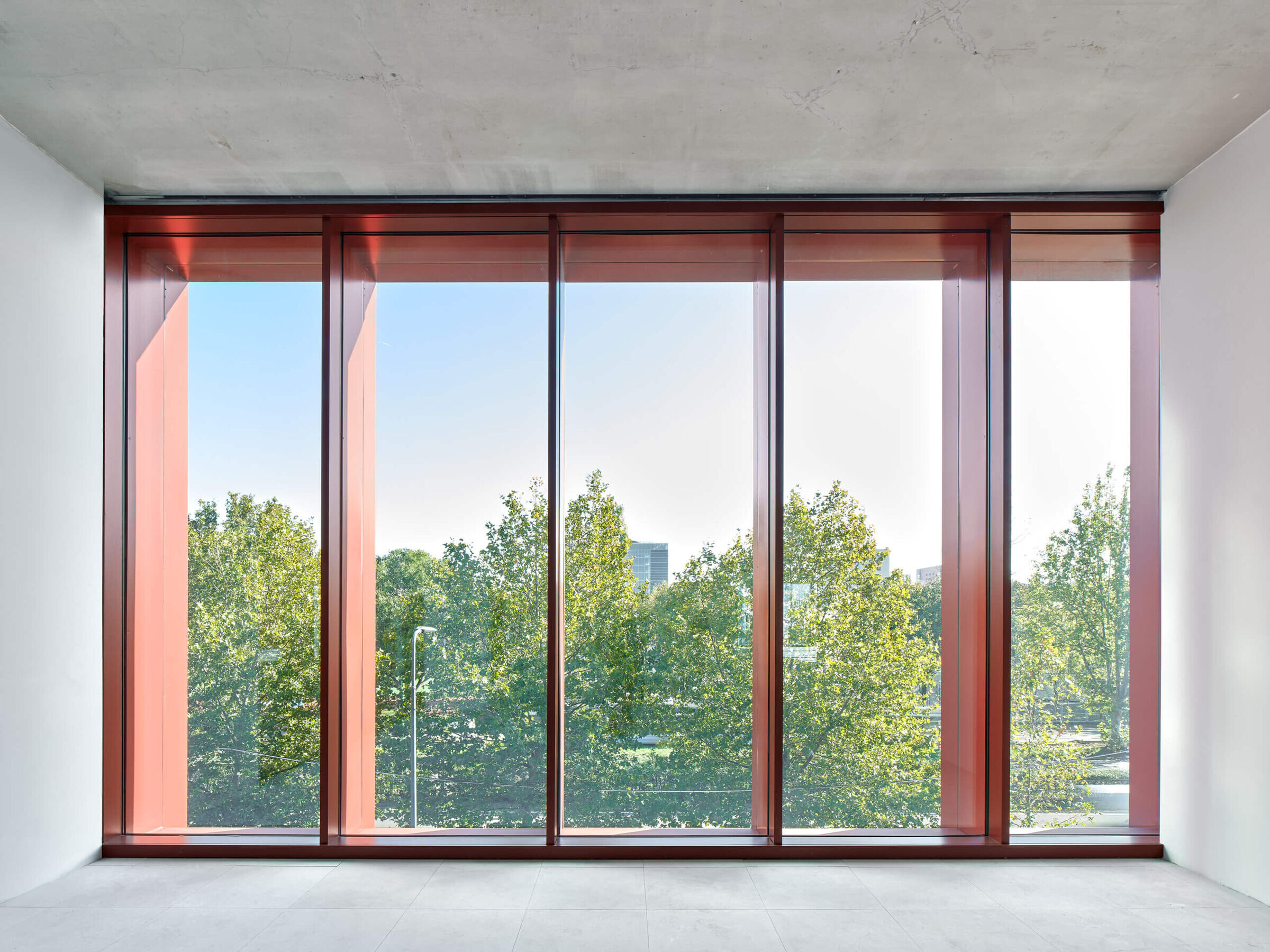
A new harmony and proportion is achieved between the components of the building, where the counterpoint between the body of the building, in metal and characterised by an orderly system of metal panels that maintain the same proportion as the existing concrete panels and painted in a matt brick red colour, enters into a counterpoint with the more horizontal brick building, which is completely preserved except for the modification of the windows and the roof for energy efficiency reasons.
