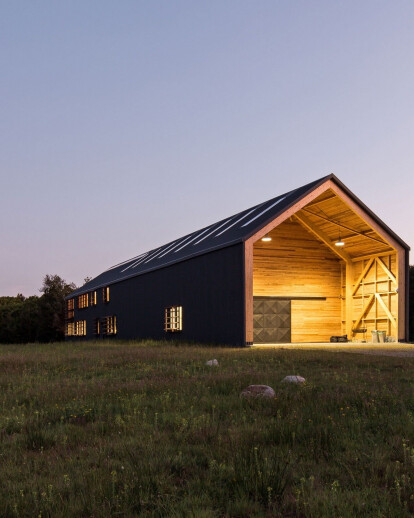What was the brief?
Keepex is an innovative company that specializes in generating technology in gas diffusion and the water cycle for the industries of the region. We partnered in this project to design the new Prototype Workshop and Offices in a building that is environmentally friendly, which is also consistent with the company culture, based on integration, trust and a deep commitment to people and the environment.
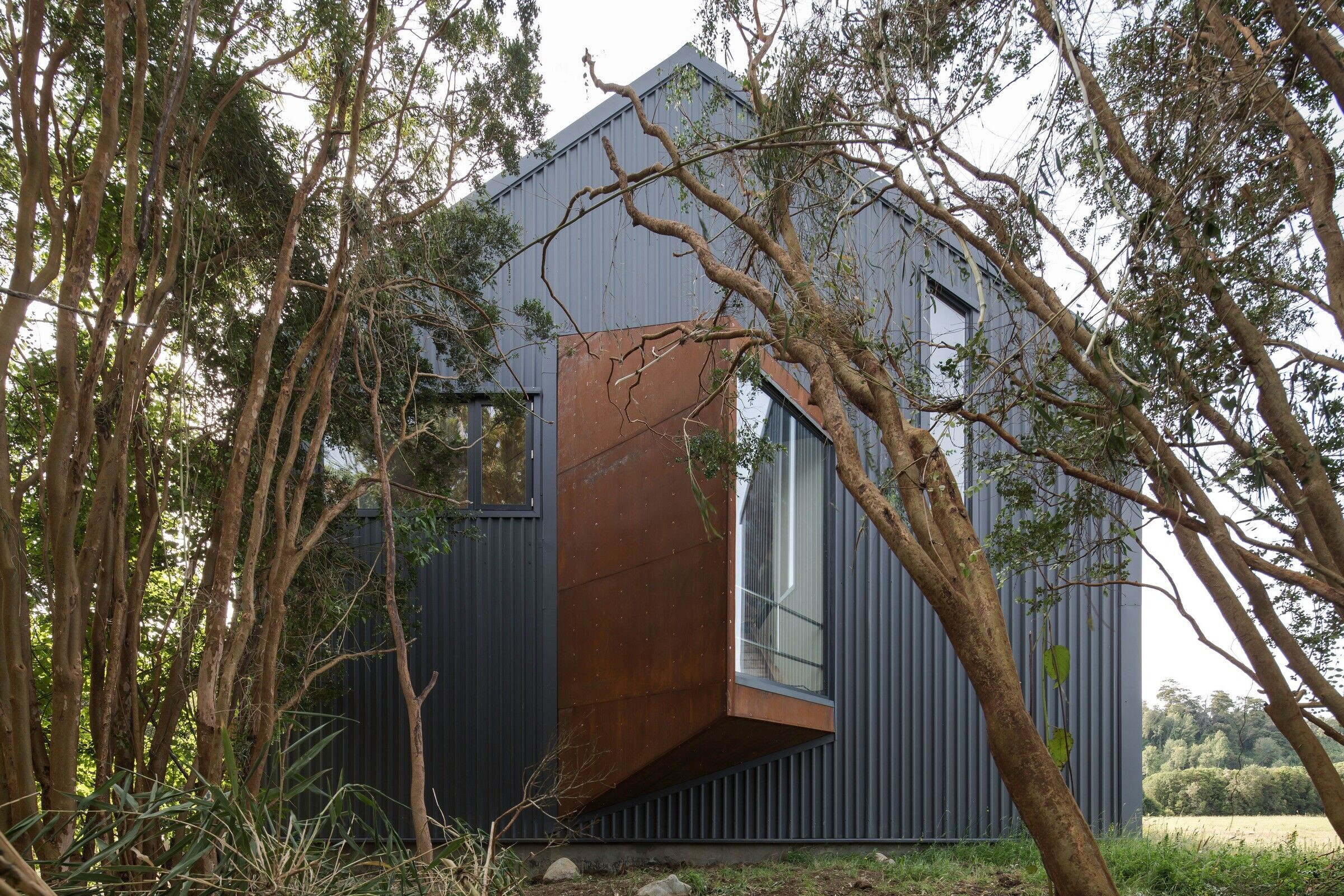
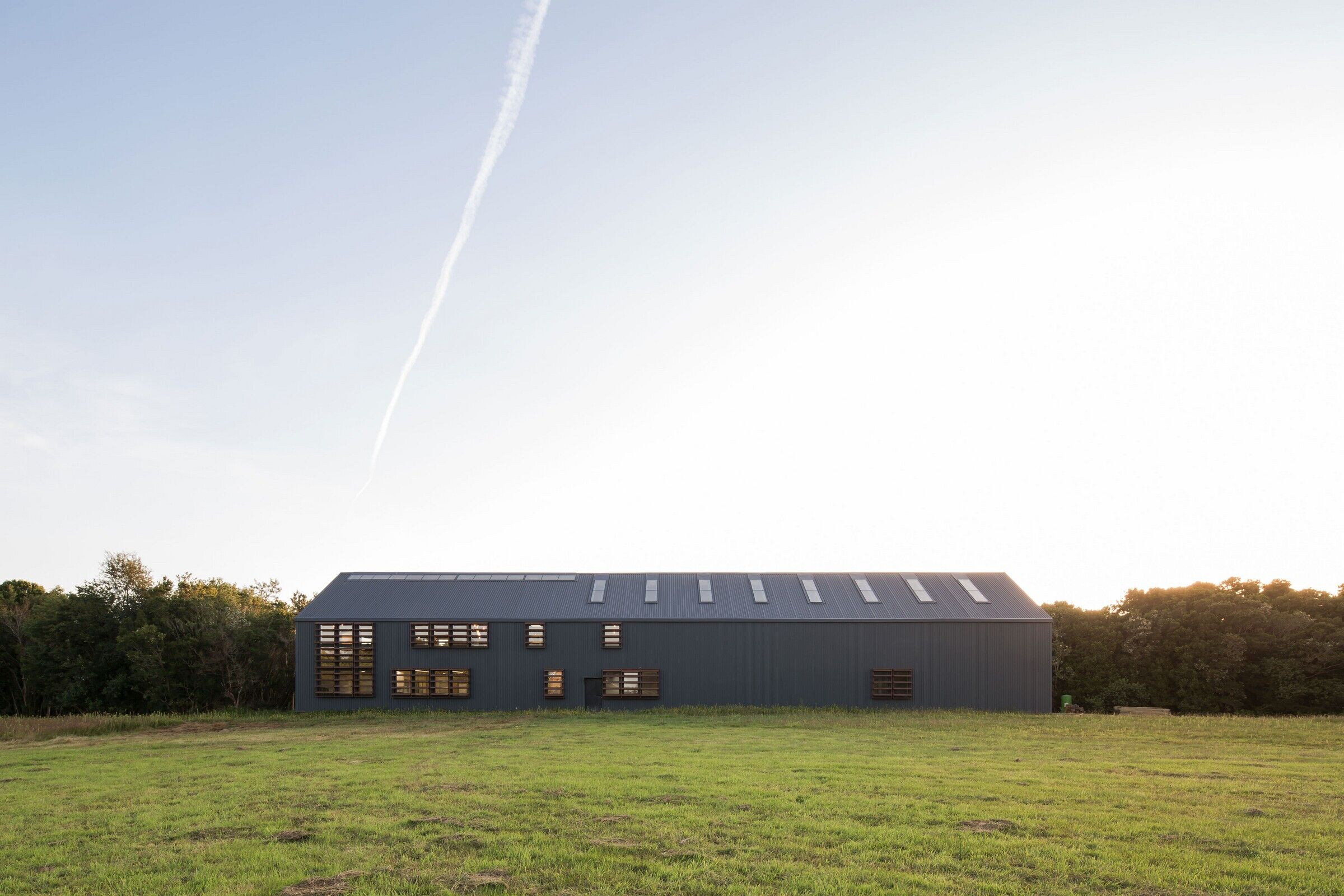
What were the key challenges?
We quickly understood that the project was the building, but also the place where it is located, the forest that surrounds it and the riverbank.
Located on the outskirts of the city of Puerto Varas, on the edge of the Maullín River, an aquatic biological corridor recognized for its rich biodiversity that receives native and migrating species, the Keepex building emerges as both a challenge and an opportunity to develop a positive relationship between the culture of the company and its environment.
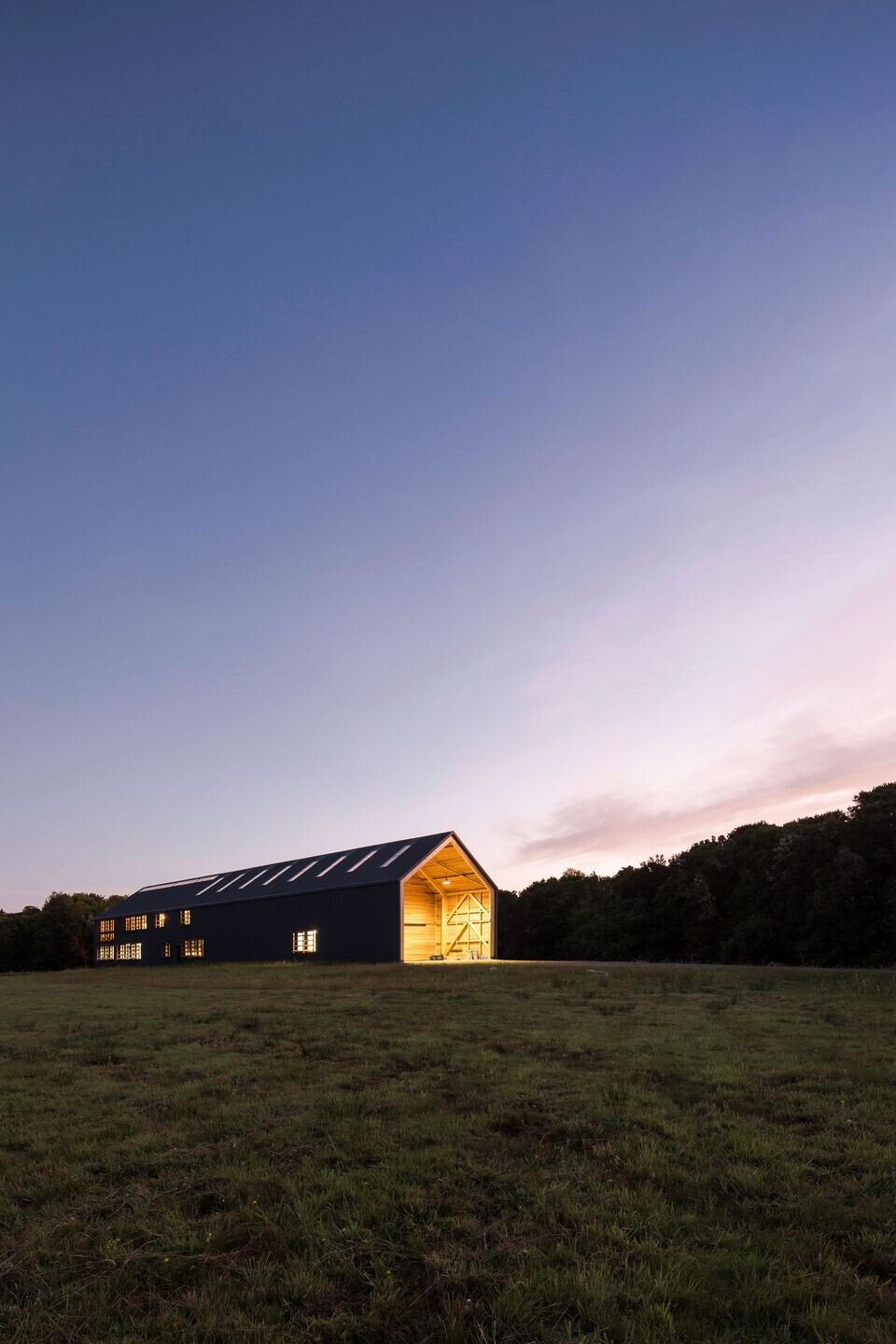
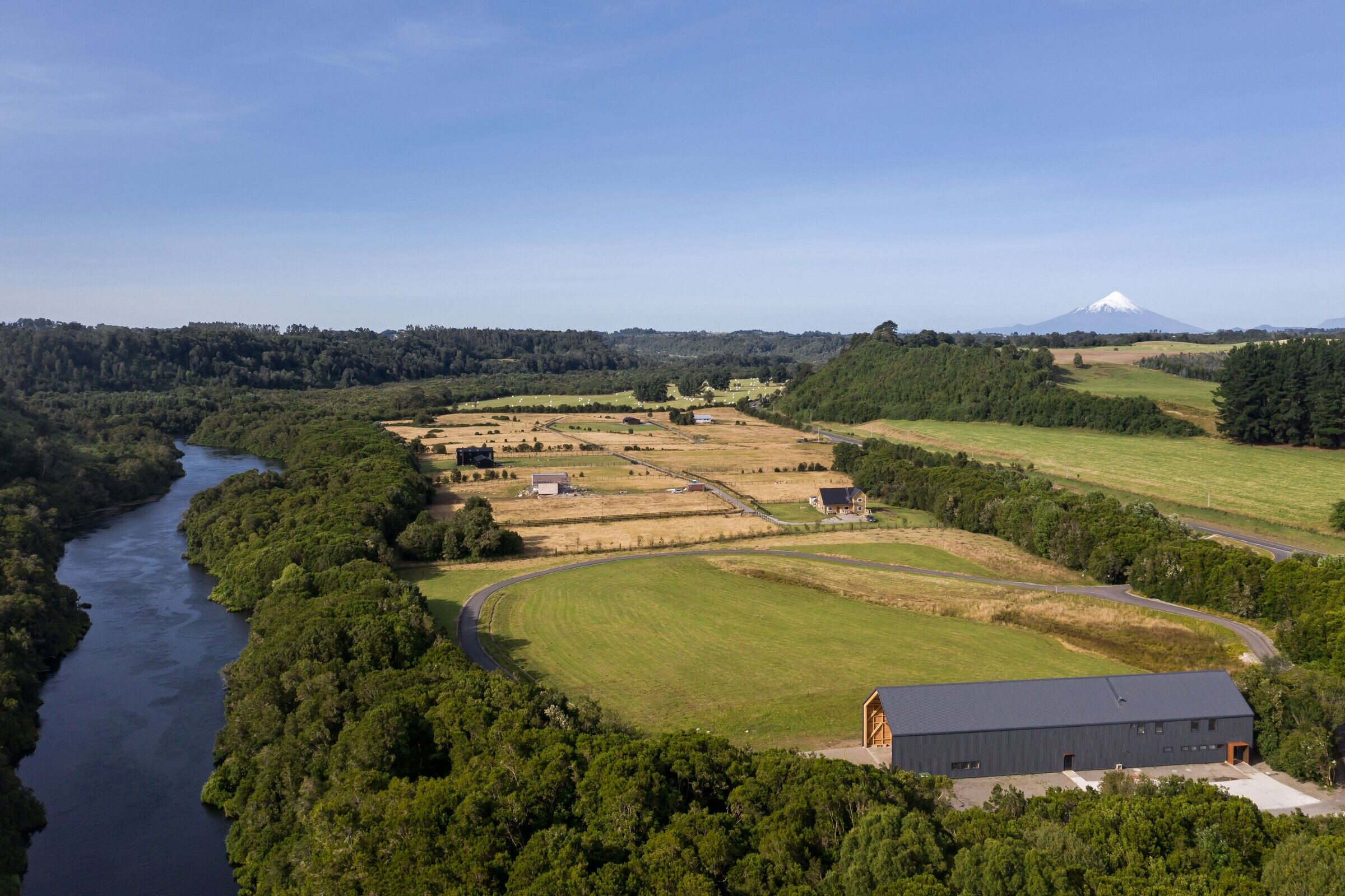
Caring for the environment is a priority, which is why the building, located on the eastern shore of the Maullín River, where more than 90 species of birds live, becomes a challenge itself. The forest gets into the river transforming into impressive mangroves and the fluctuation of the river draws a variable shore flooding forests and beaches. Keepex seeks to have a positive impact on the water cycle for different industries: we think of designing a building that maximizes the positive impacts on the people who work there. This is a transversal idea in all the scales of the project, from the place, the construction, and the furniture. The central challenge to avoid contaminating this ecosystem was to ensure that we did not interfere with the quality of the river water. We chose the highest point of the land where there were no trees, we distanced ourselves from the forest enough not to touch the trees, but enough so that the building blends in with the shade of the trees. A vermifilter plant was installed for the sewage system which, after an ultraviolet filter, infiltrates into an underground drain.
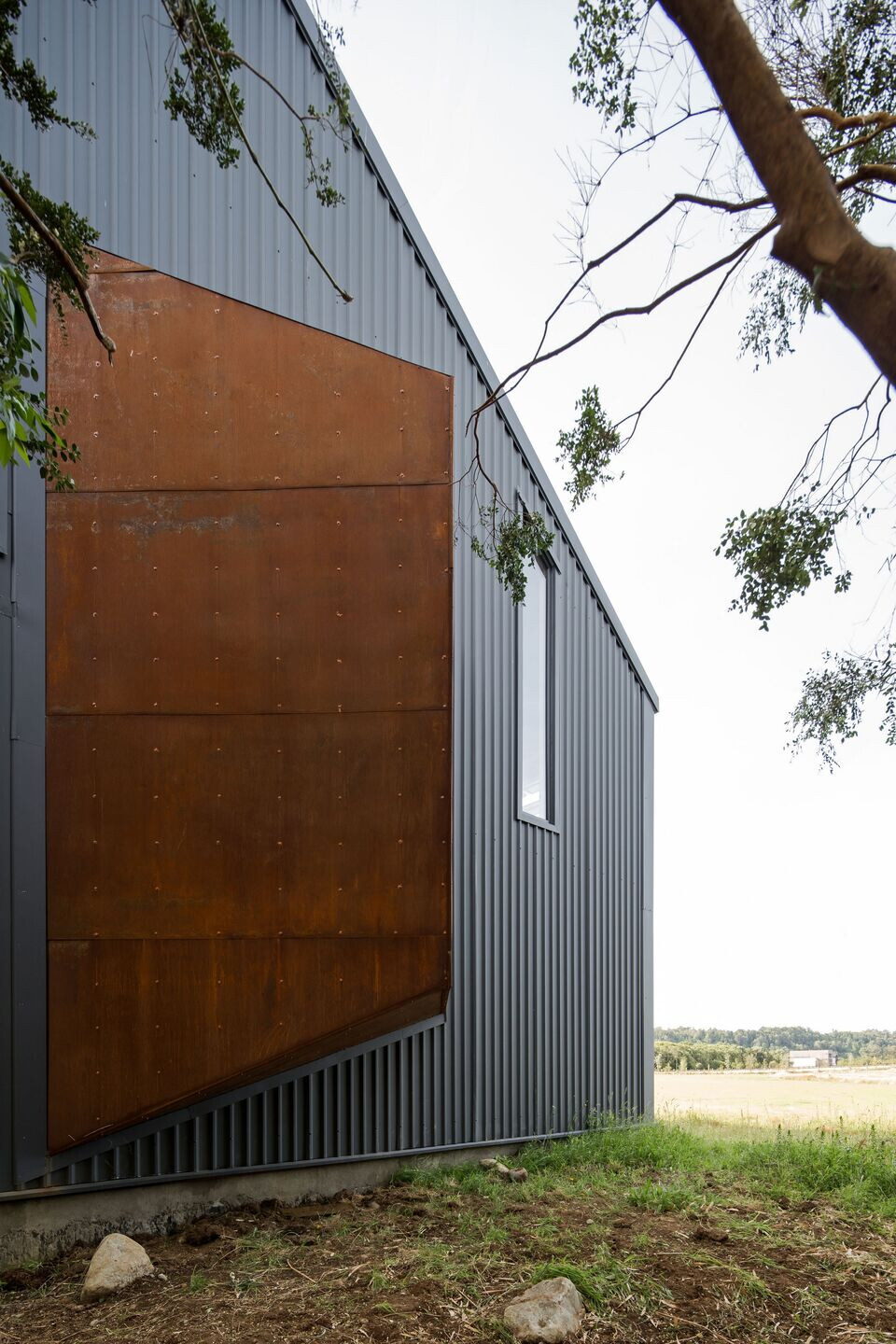
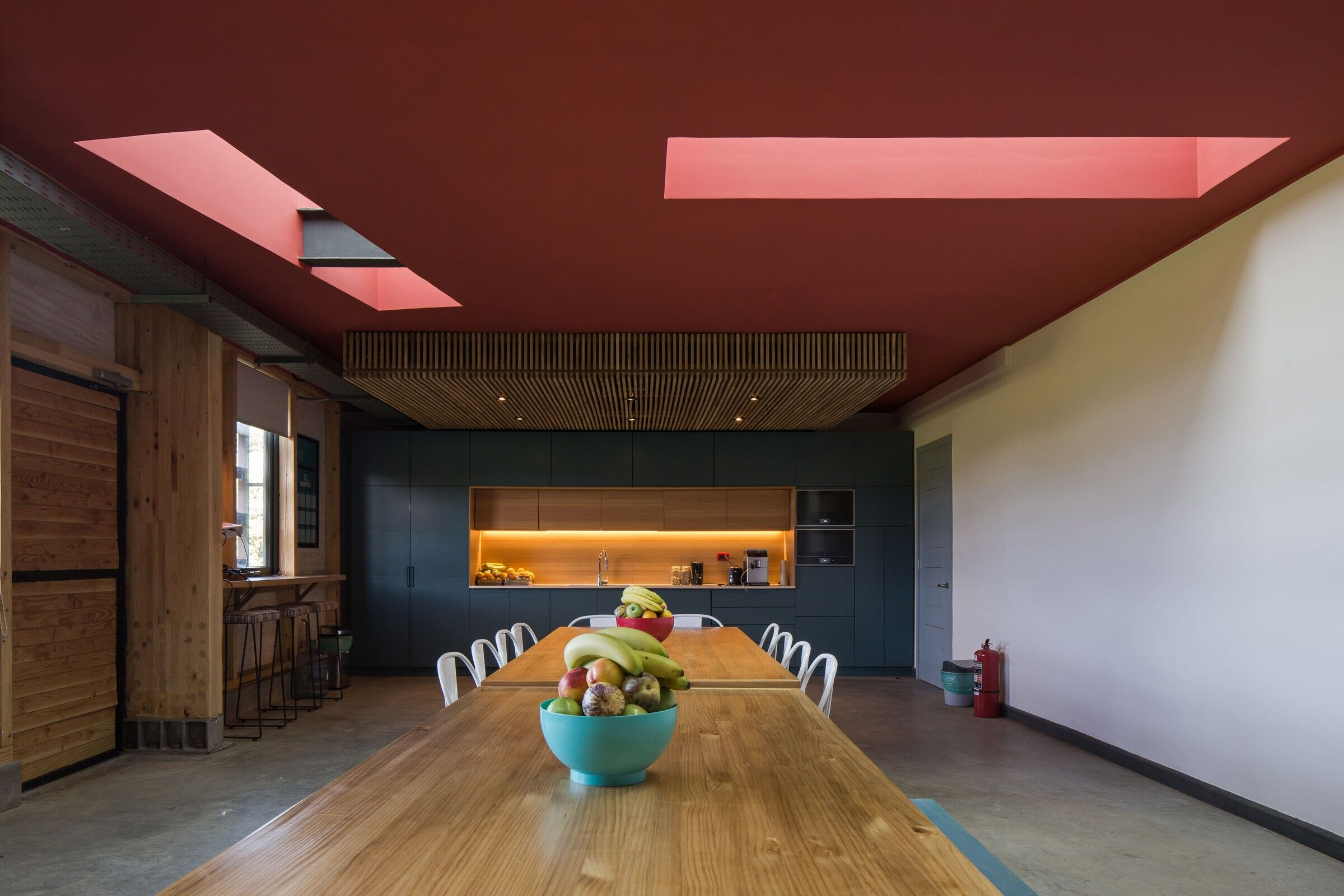
The weather also posed challenges with 1800mm of rain per year, strong winds and long winters. We designed a gabled shed facing north to have the best possible light throughout the year through window measures that we adjusted with latticework and skylights. This allows us to reduce the use of lamps, have a pleasant interior lighting experience, in addition to reducing electricity consumption and maintaining the heat of the interior radiant slabs.
We quickly understood that the project was the building, but also the place where it is located, the forest that surrounds it and the riverbank.
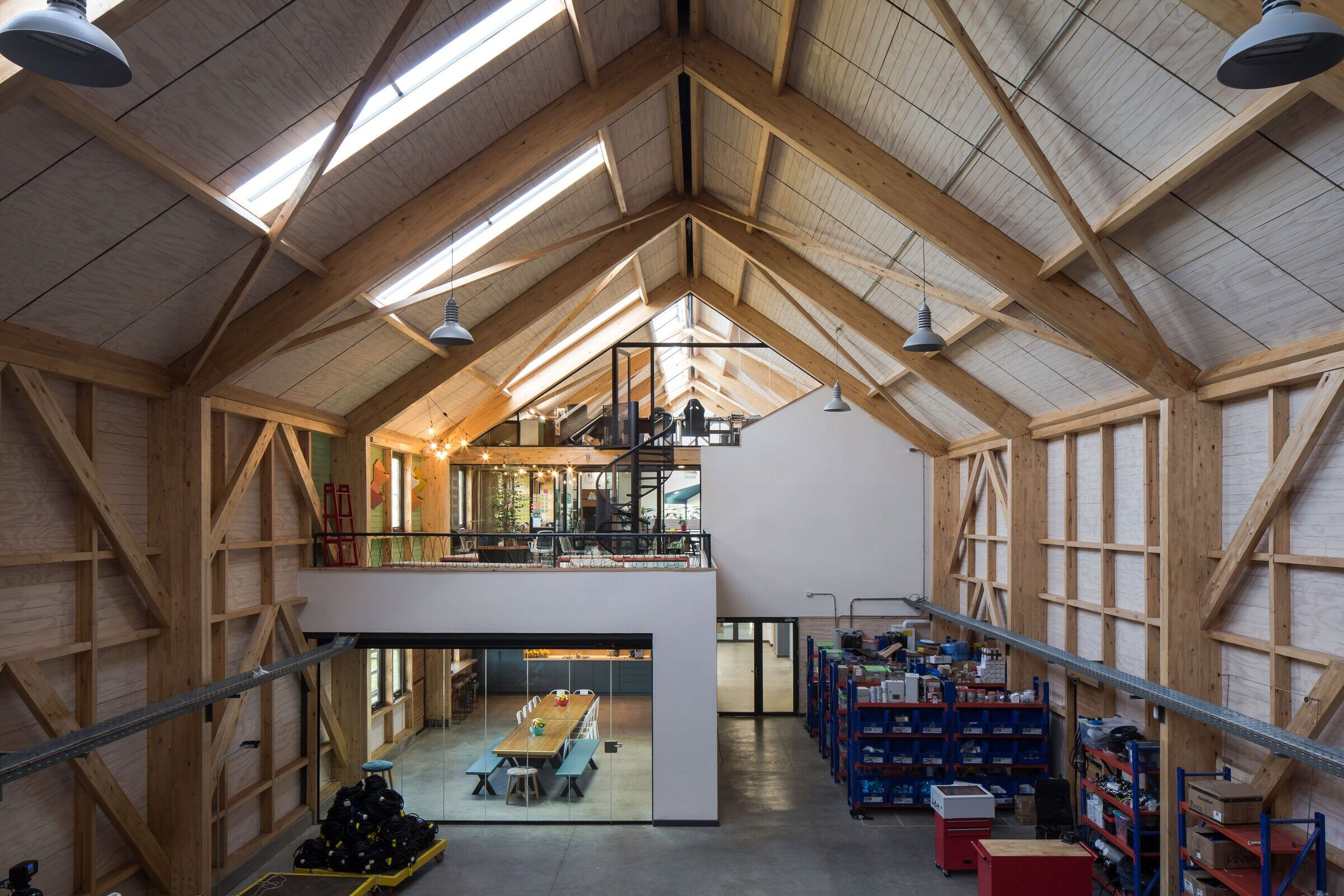
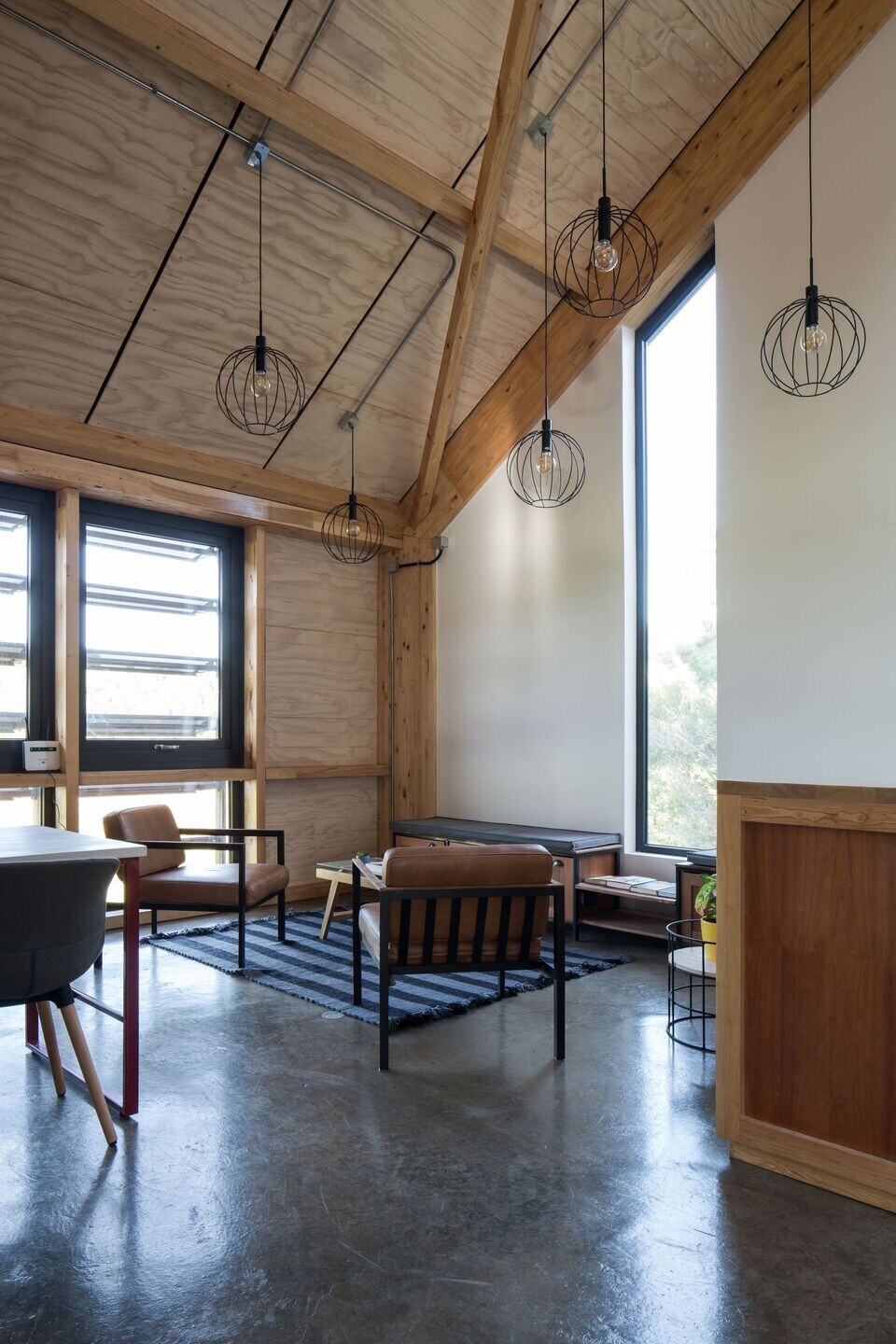
What materials did you choose and why?
We think of the materials that will generate the least impact in its elaboration and on the ground, laminated wood, has a good seismic behavior and against fire, in addition to having a positive carbon footprint, it allowed us a clean and fast assembly, without residues in construction site. We cover the walls and the roof with insulated metal panels, sized to provide high thermal and energy comfort. For the floors we use radiant slabs of refined concrete. Also, the windows and skylights are designed and calculated to give a pleasant and homogeneous light throughout the year.
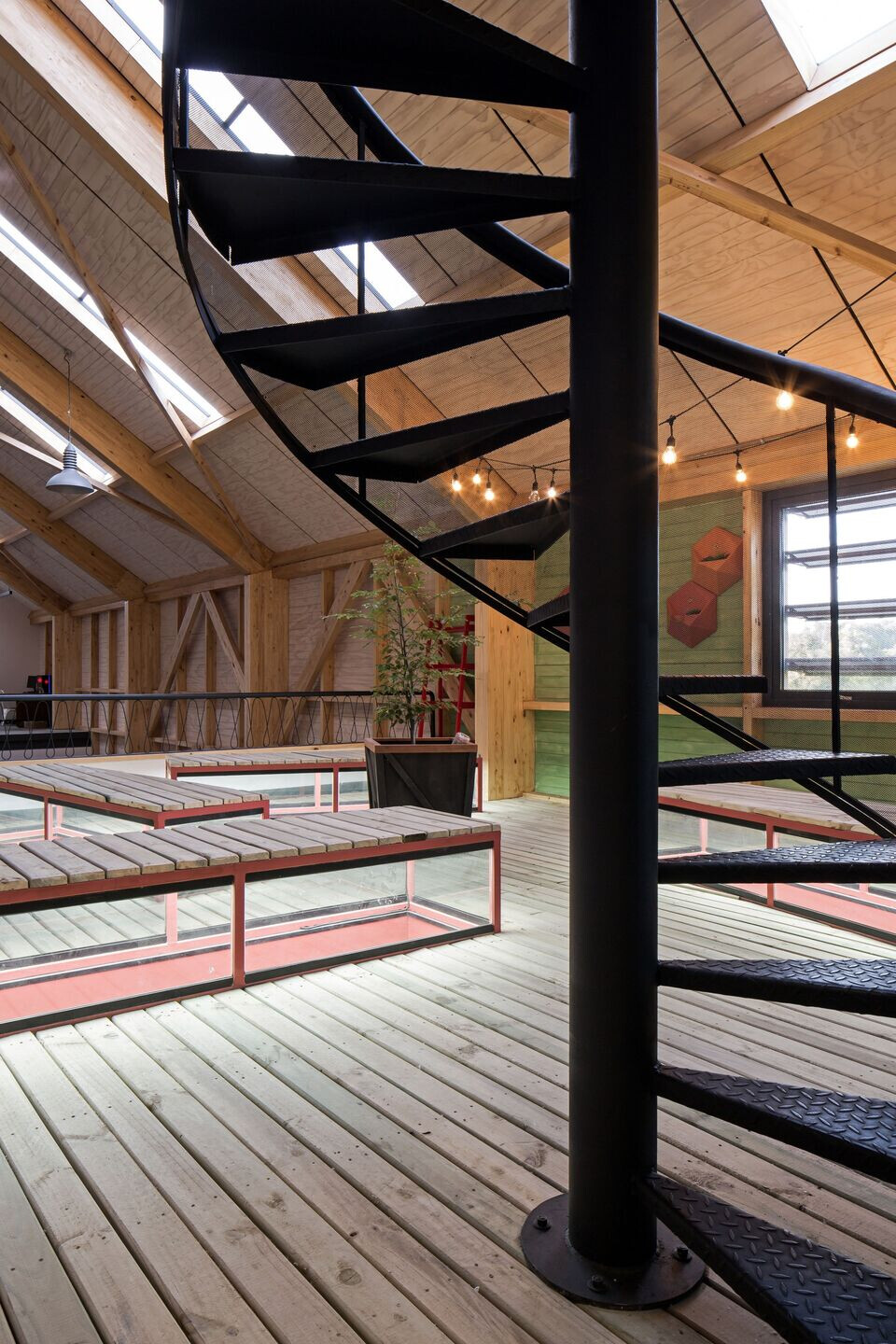
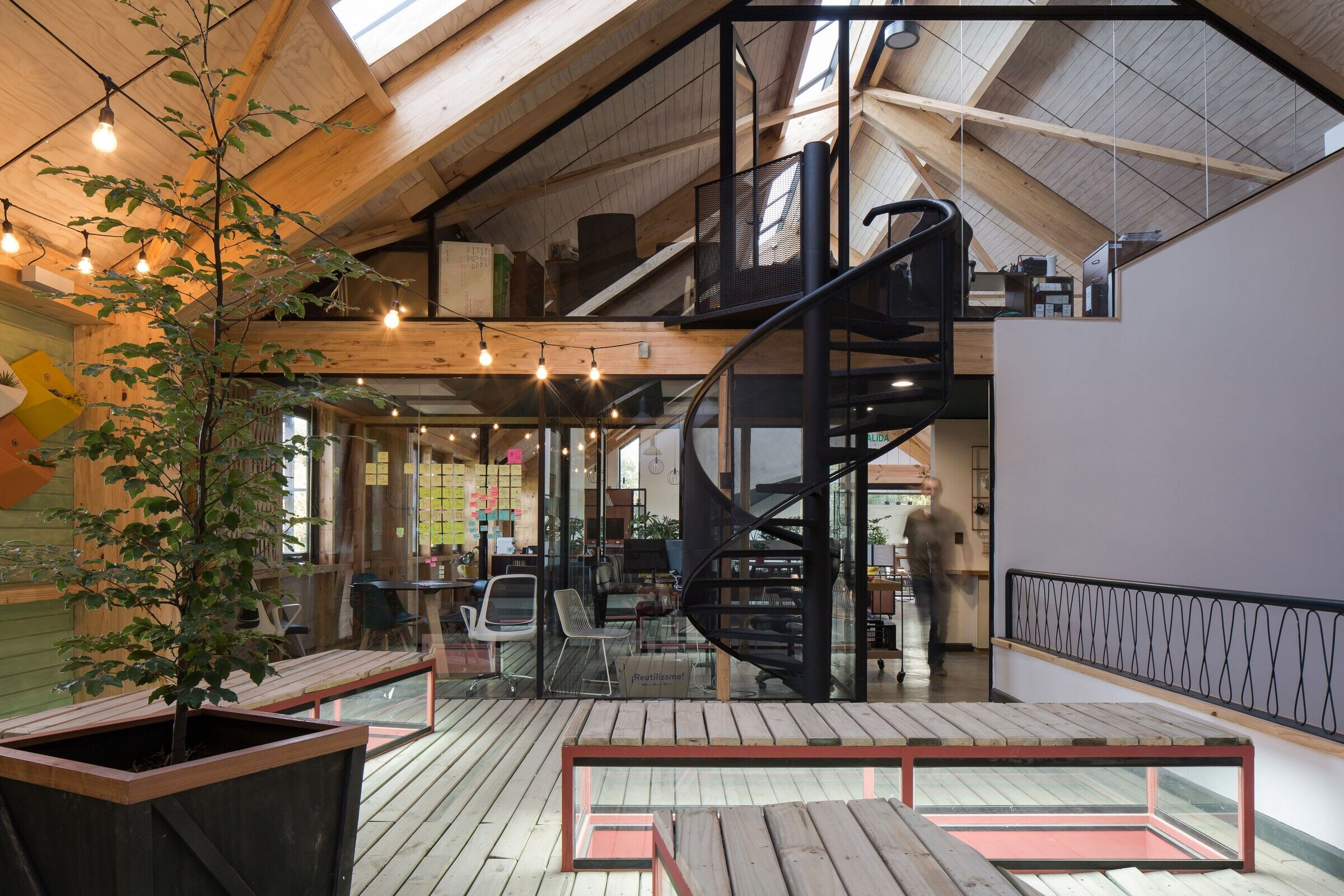
The design is sober, with very few well-assembled materials and constructive solutions that hide the joining pieces; the structure is the only architectural ornament. As a result, stimulating, spacious and warm spaces were achieved in contact with outside nature through the entrances of natural light, to experience the permanent change generated by the clouds and the hours of the day. The flexibility of the design allows infinite configurations in the prototype workshop and in the offices.
The spaces and their furniture were designed together and coordinated with the furniture makers of @surdeco.
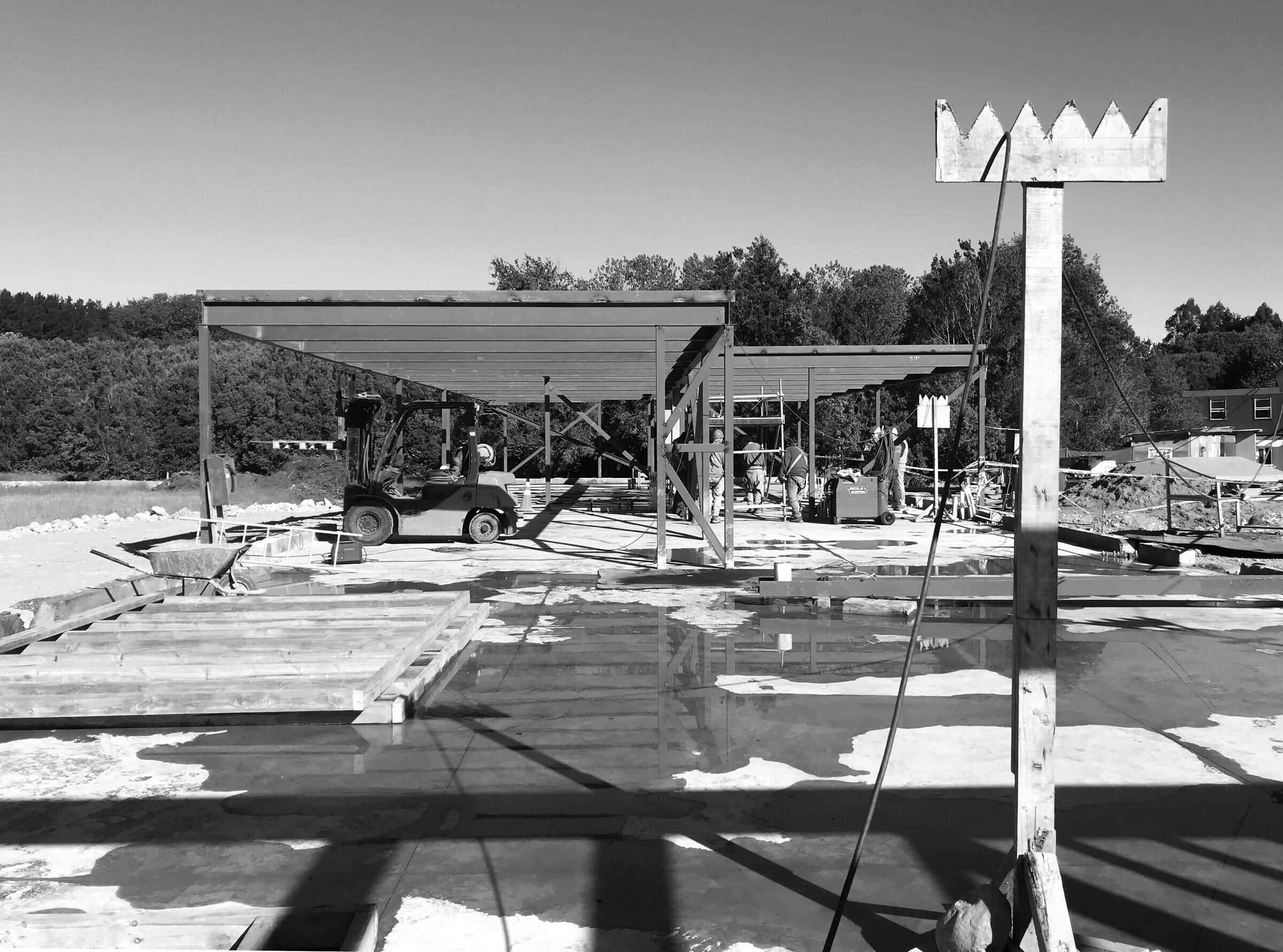
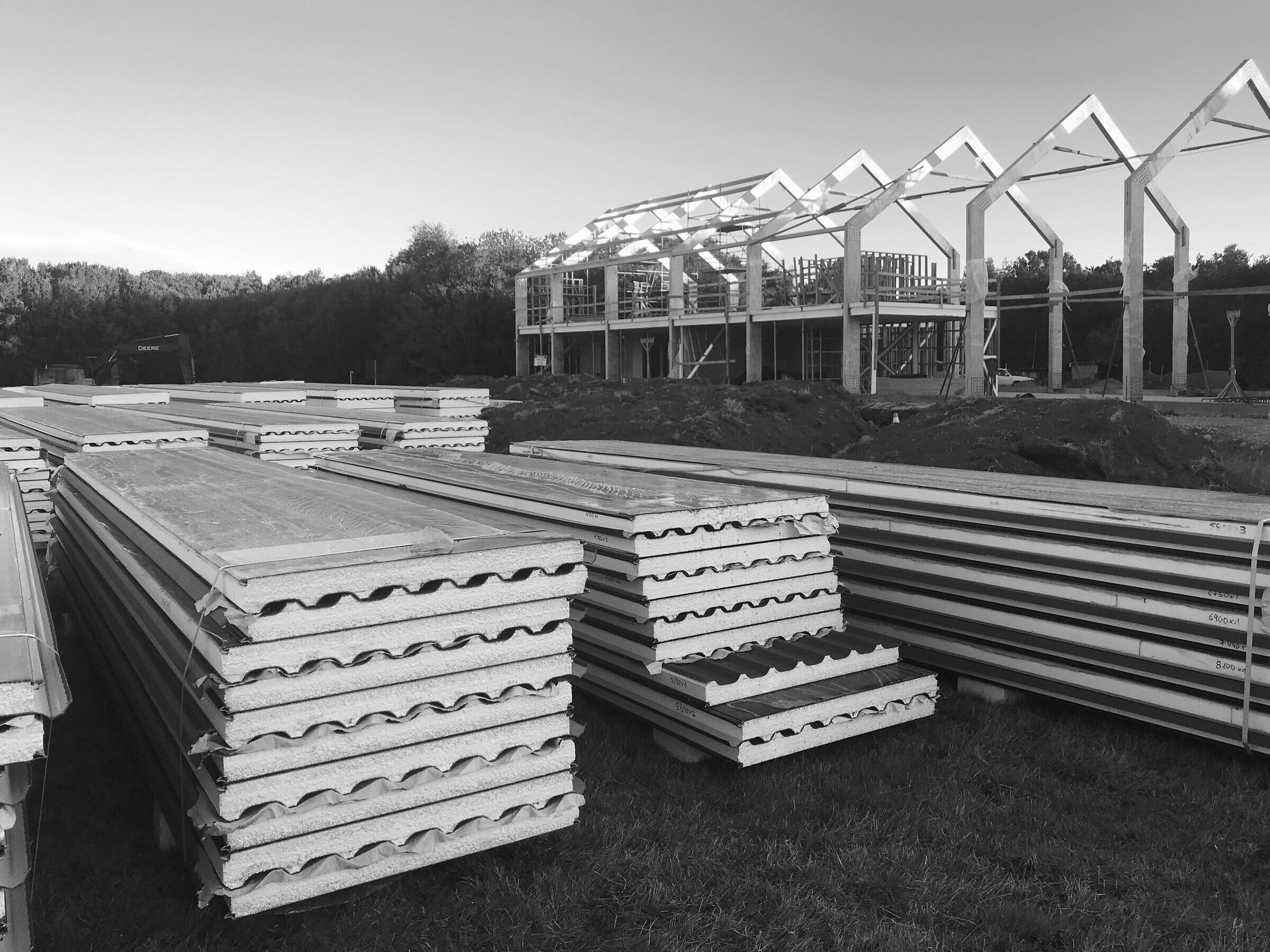
Team:
Architect: LAGAR Arquitectos
Client: Keepex
Photographer: Nicolas Sahie – Andres Laborde
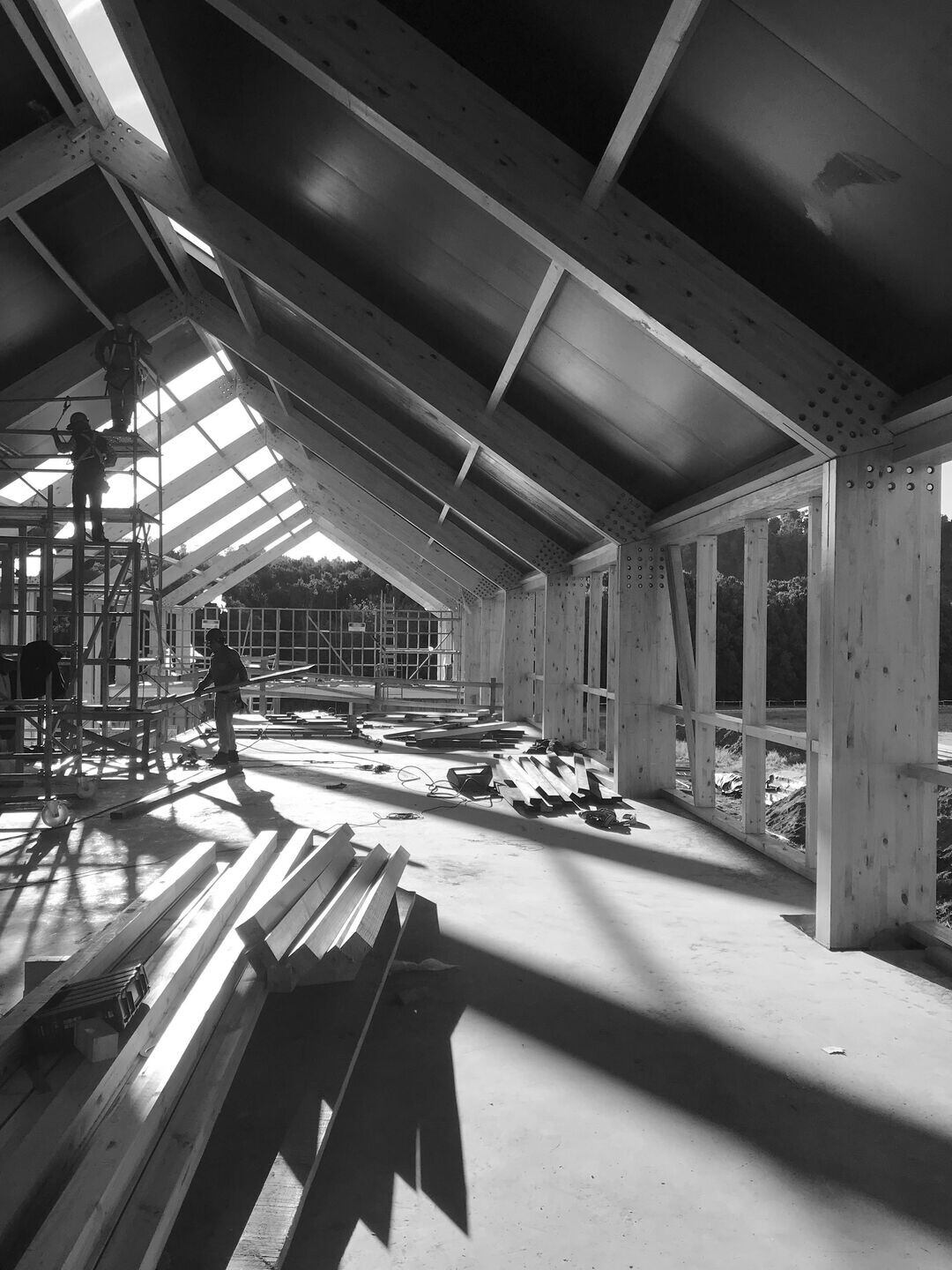
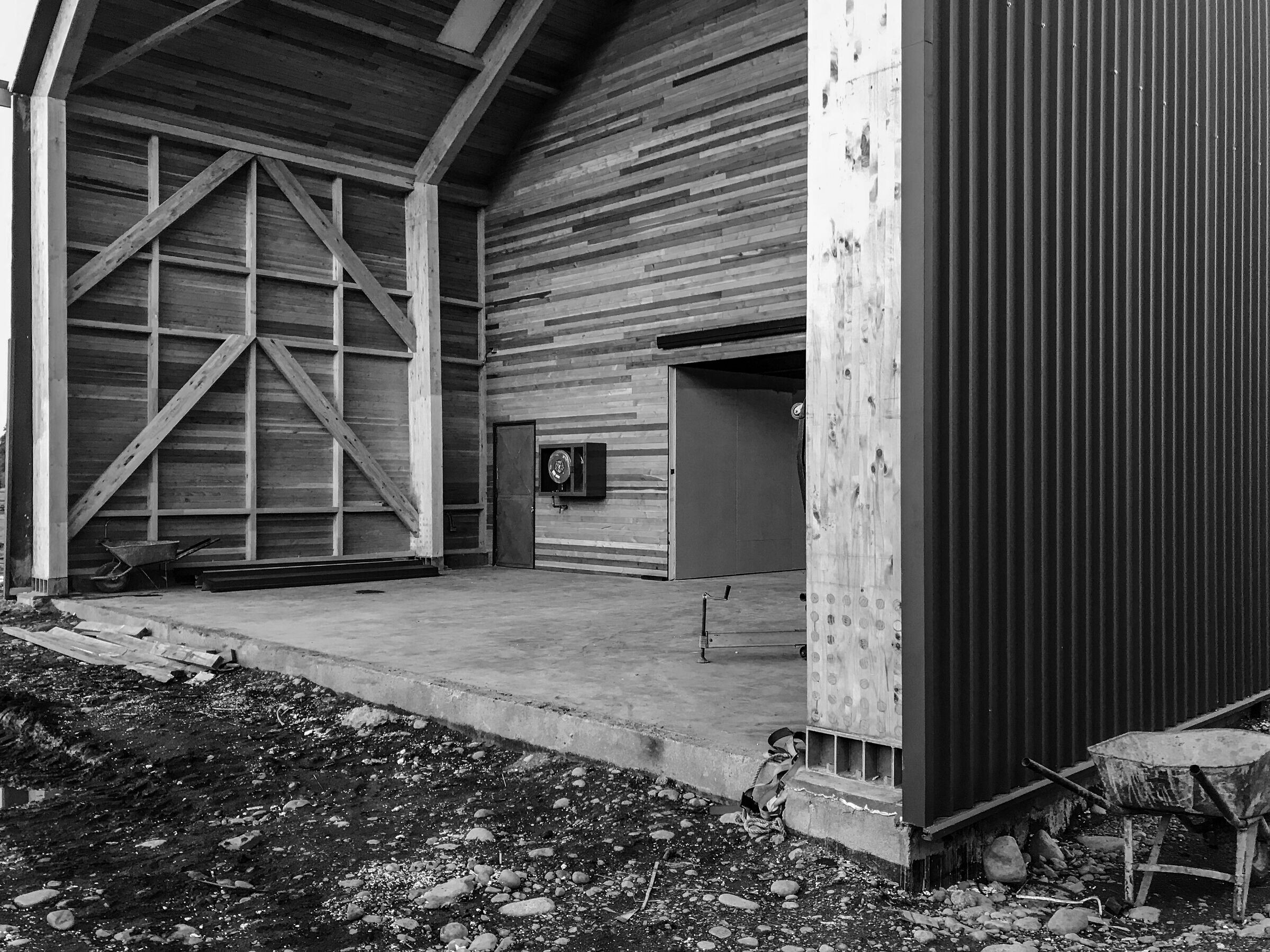
Material Used:
1. Facade cladding: Aeroscreen 300, aluminum, Hunter Douglas
2. Flooring: Refine Concrete
3. Windows: Thermopanel PVC Antracita color 7 chambers
4. Roofing: Isolated Panels, (Iron 5mm + ailapol), Comercial Arratia
5. Interior lighting: Different led equipment from variety of brands
6. Interior furniture: Surdeco Design, locally manufactured



