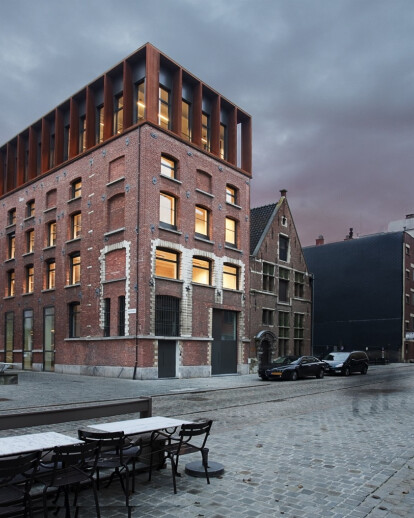The existing warehouse “Kendall” was transformed for SD Worx into a contemporary office building.
The basic concept encompasses the elimination of a complete floor, halfway the building, to ensure sufficient lighting in the building. In the back, a long utility block is positioned against the separation wall on each floor . As for the rest, the entire surface remains open and available as a flexible landscape office.
The existing roof construction is replaced by a new, transparent steel structure. Its rhythm and regularity refer to the rigid brick architecture of the old warehouse. The new roof is an extension and the opposite of the existing building at once. Together, they form a new unity.
The whole building is air conditioned via an energy sufficient concept with blinds, night ventilation and free cooling. Extended study shows that even in a renovation project, sustainable techniques can be applied, in a cost-effective manner, to enhance the quality of the architecture and the comfort inside the building.





























