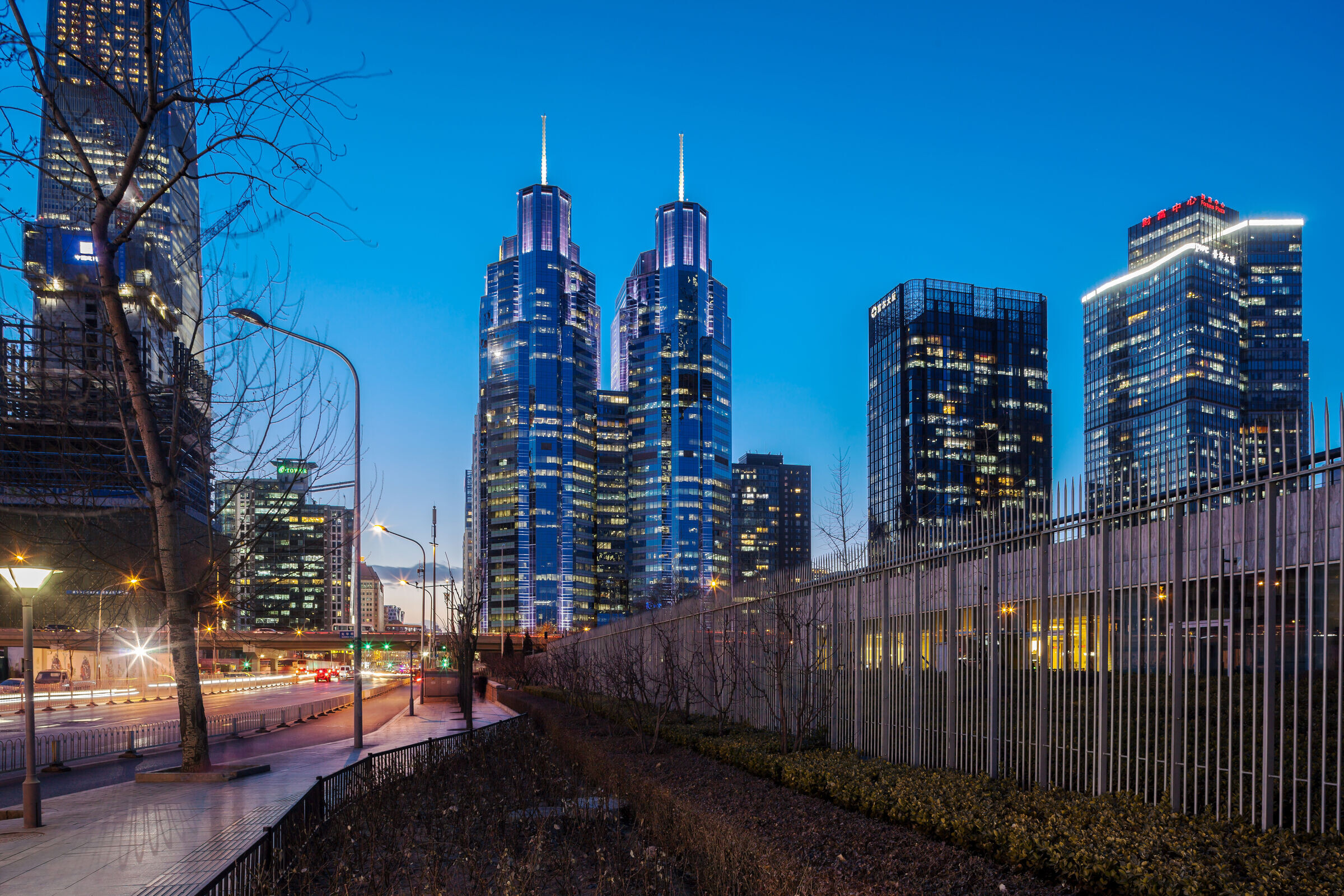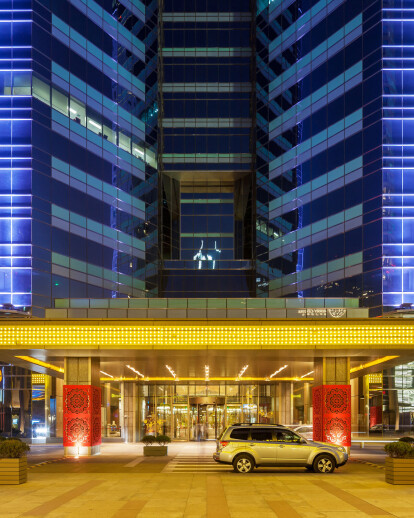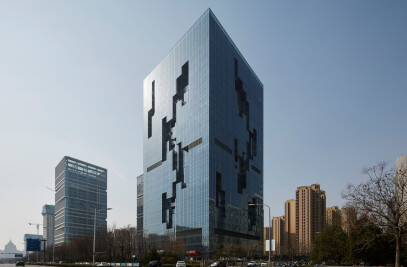As the leader of CBD Central Business District, the avant-garde architectural style and breakthrough facade material of Beijing Kerry Center, which was completed in 1998, achieved a bold breakthrough, forming a sharp contrast with the more conservative buildings around at that time, and became a landmark project at the time.
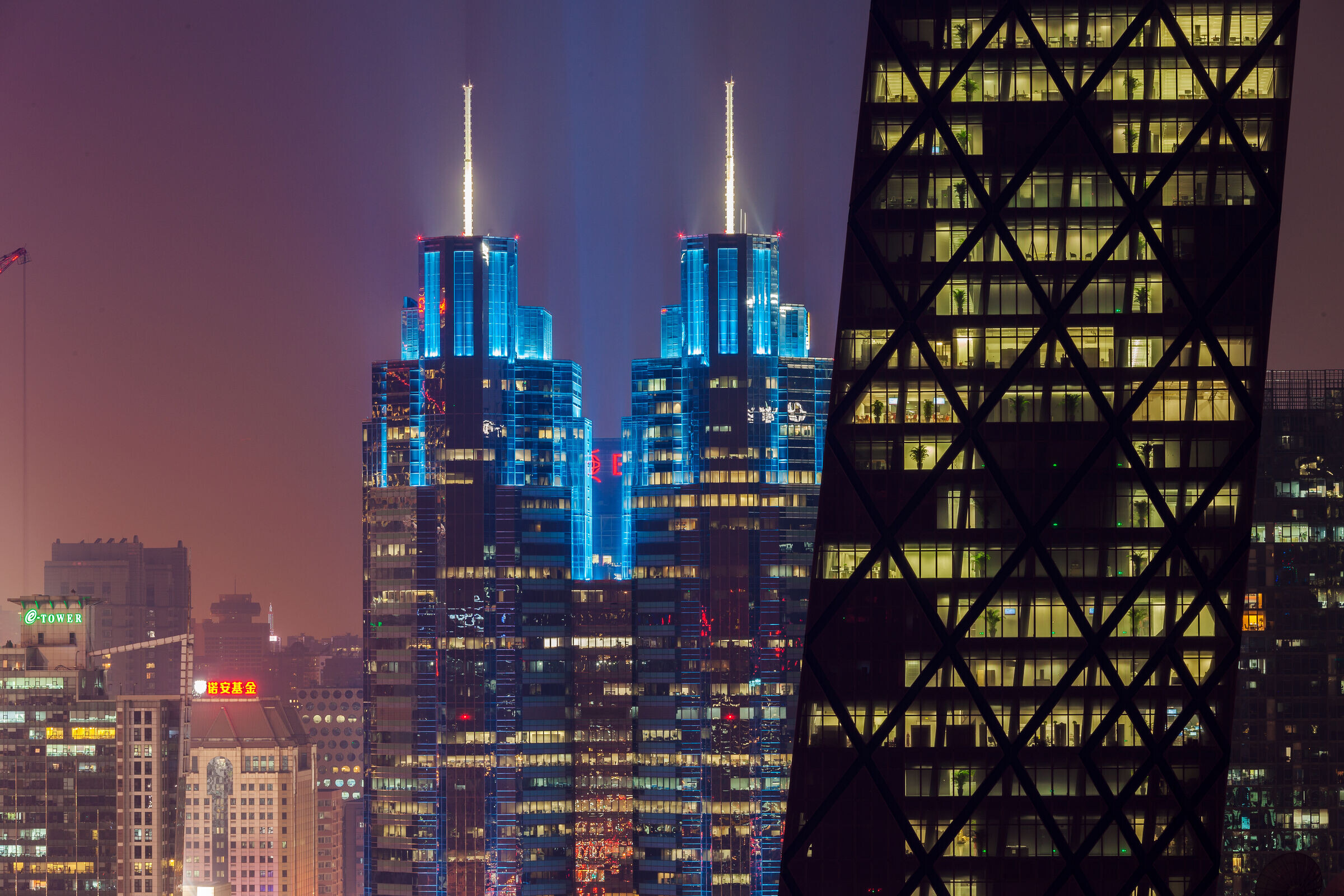
When we were appointed by Kerry Group in early 2014, how to rejuvenate and jump out of the slightly aging Kerry Center Building through lighting design has become the focus of our creative concept. Before we officially started lighting design, we did a lot of data collection. At the same time, our exploration footprints are also all over the surrounding area, hoping to understand the original design intention more deeply by understanding the scale relationship between Kerry Center and the surrounding streets and buildings, and meanwhile look for inspiration for lighting conceptual design.
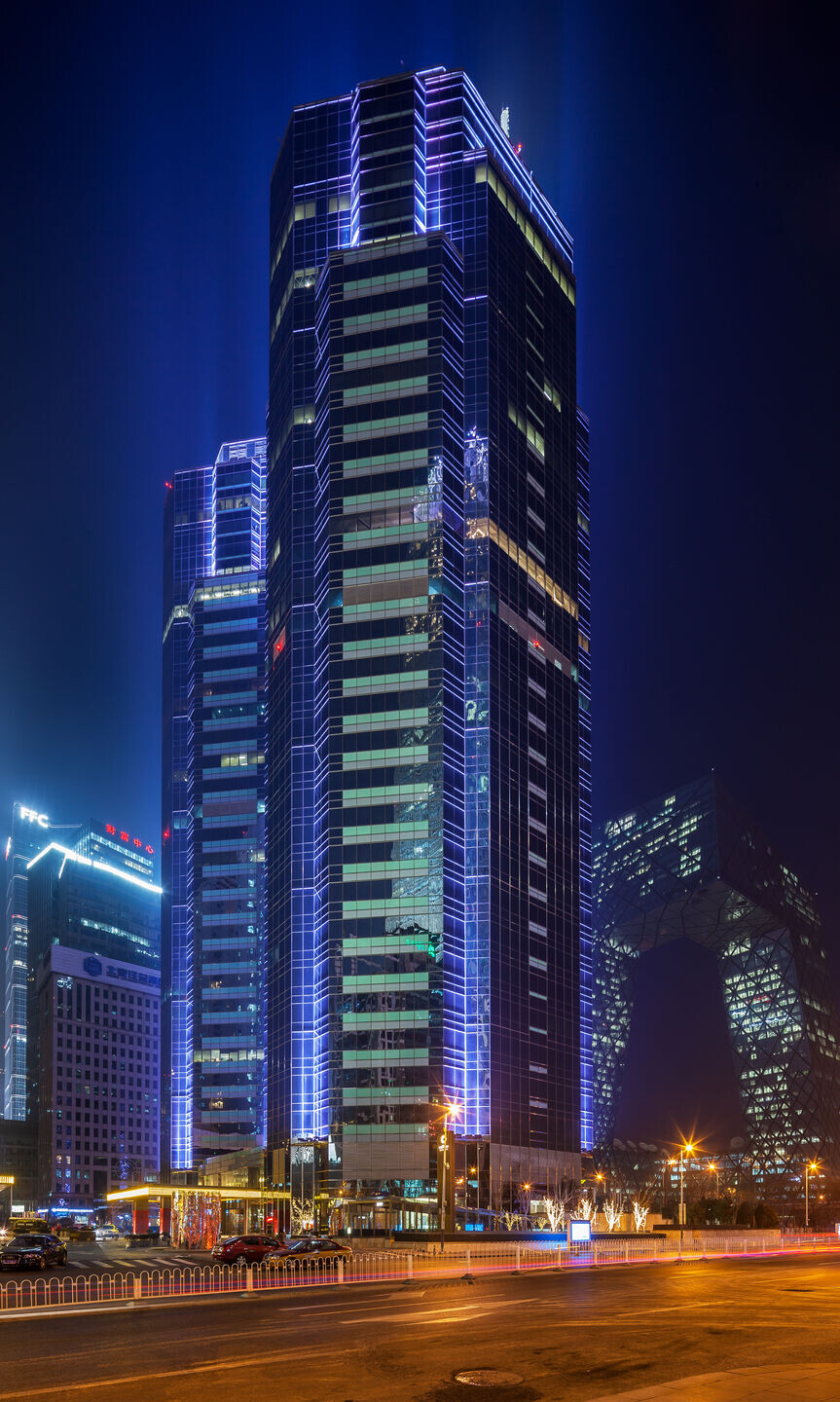
As the project is located in a sensitive CBD core area, Kerry Group requires us to reshape the lighting image of the project while leaving the curtain wall 100% intact. At the same time, the new lighting scheme should not have any light pollution impact on tenants. This requires us to have to carry on the technical level deep research and the understanding to the architecture and the glass curtain wall.
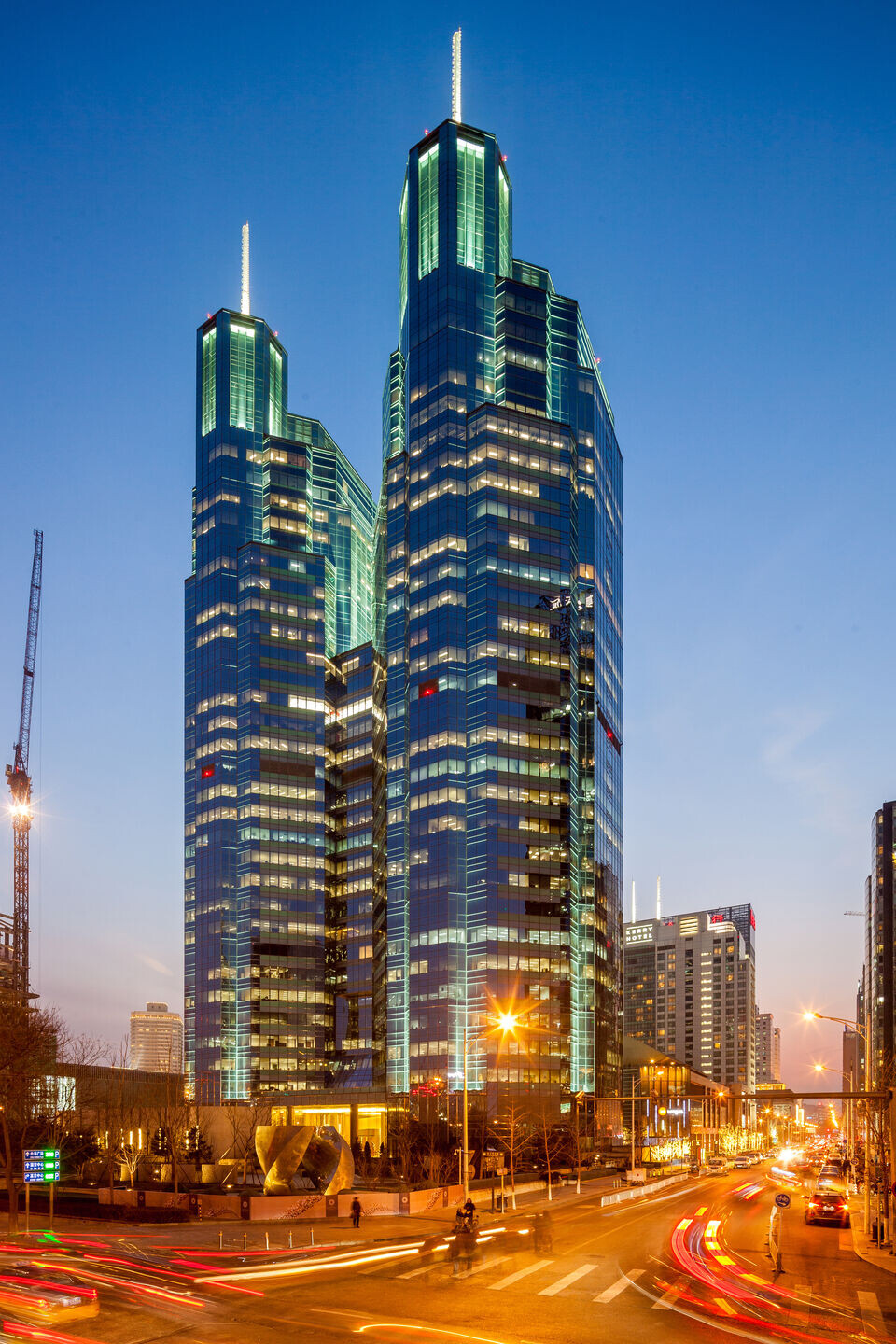
Through consulting professional curtain wall consultants, we found that this is a kind of curtain wall called hot-coated glass, with metal ornaments, its own light transmittance is relatively limited. In order to achieve the pre-design effect, we have carried out a series of lighting experiments, and strive to reduce the impact of lighting on indoor tenants while at the same time trying to reduce the impact of lighting on indoor tenants. Our final decision was to use led wall washer scheme, but this lighting should be installed as close as possible to the building. After solving the basic technical problems, we began to study the lighting scheme.
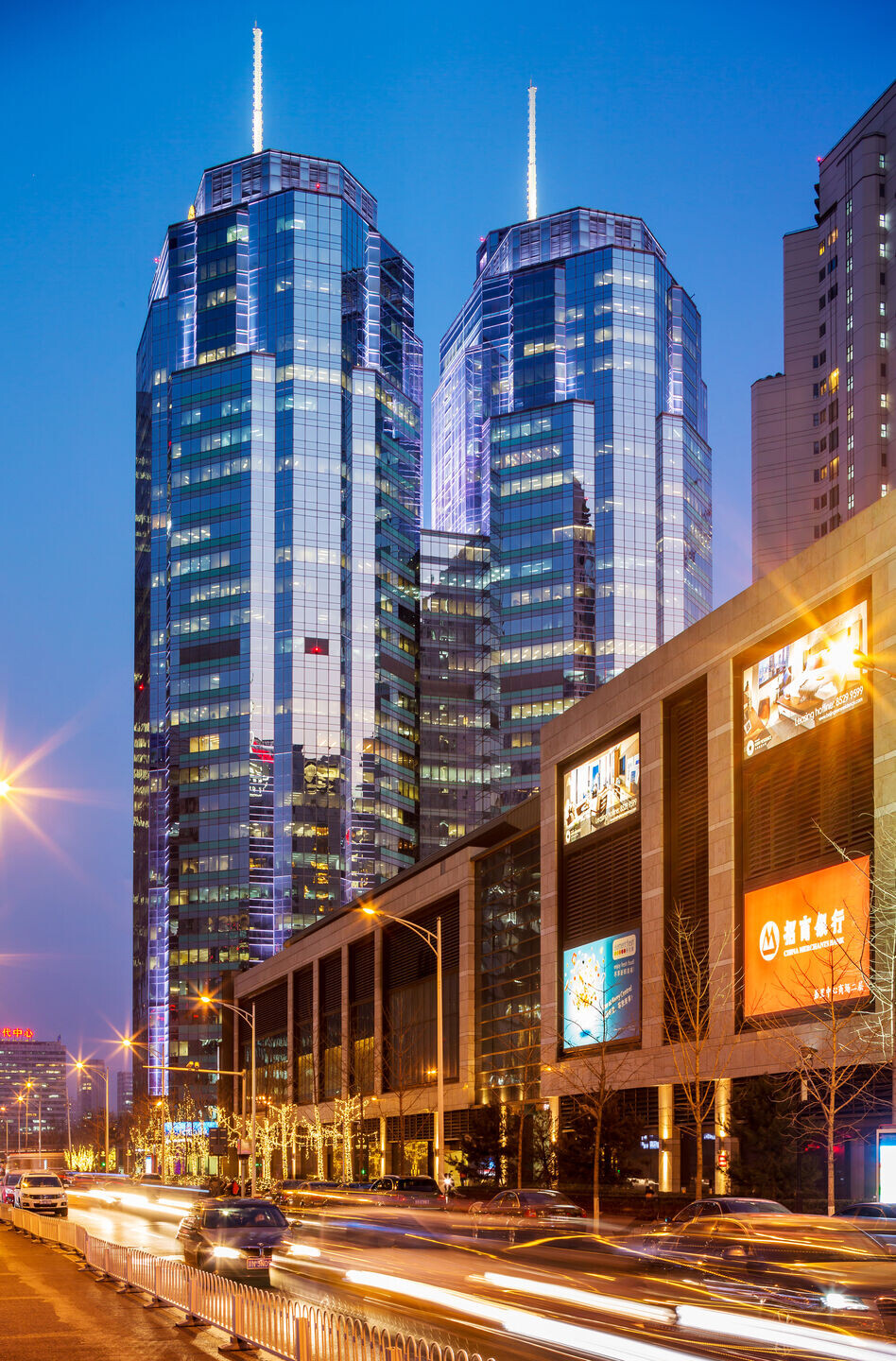
Through the study of the plane and facade of the existing buildings, we find the law. After the design scheme was determined, the next challenge is the installation problem, in which the biggest difficulty is how to install lamps and lanterns in the eight corners of the building facade. To this end, the design team studied two options, one is to install lamps underground. The other is to add rain sheds to the angle to install lamps and lanterns. Due to the constraints of various reasons, we finally chose the second option.
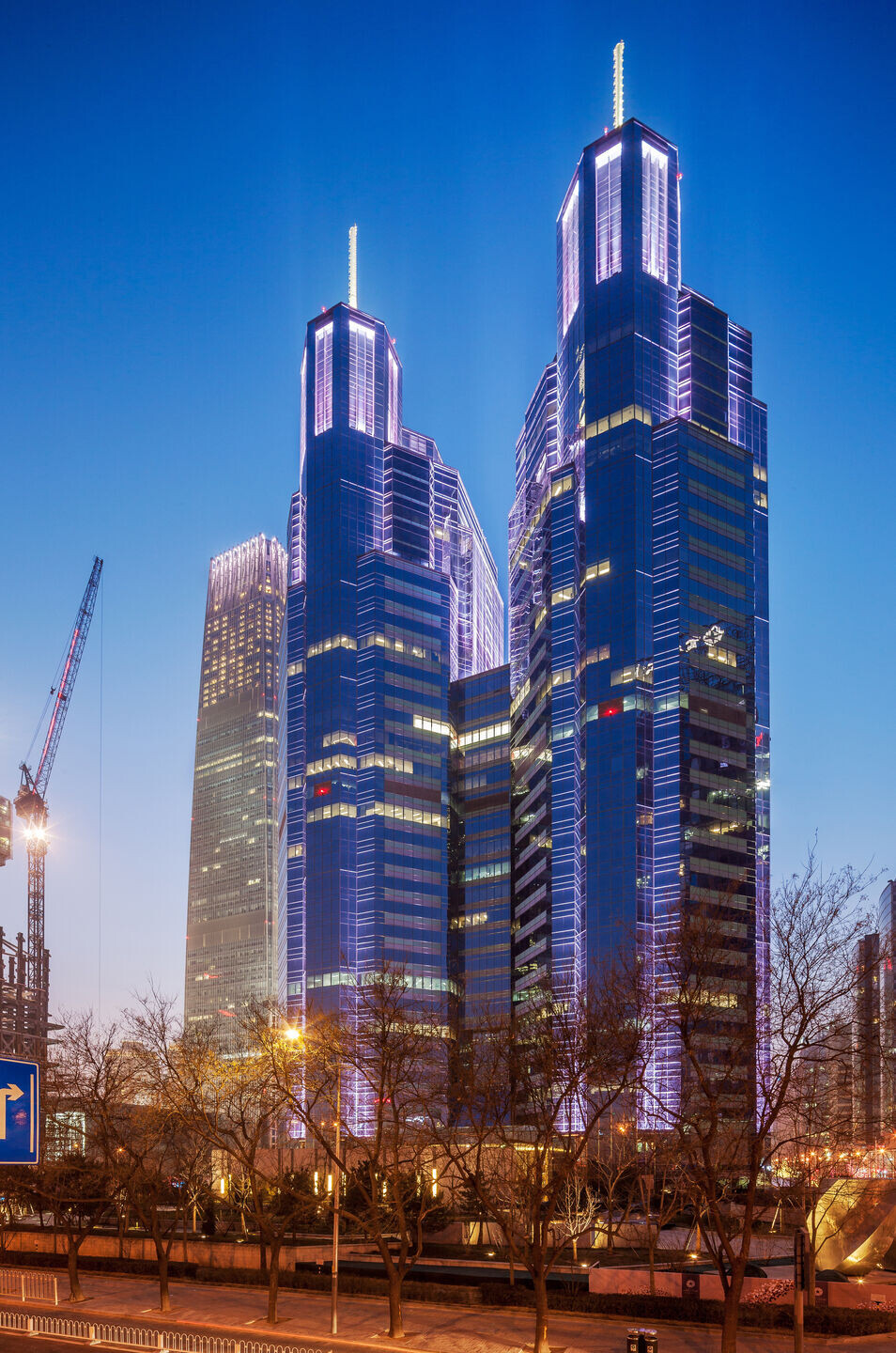
In the days that followed, through the unremitting efforts of the design team, the scheme was revised many times and the lights were debugged many times. Finally, Kerry Center two towers lighting renovation project was completed in January 2015, re-become a very high status in the eyes of the landmark building! Gemini's 23-story shared platform represents the complete blooming of youth and vitality as a pool of energy and wisdom and extends to the entire CBD region.
