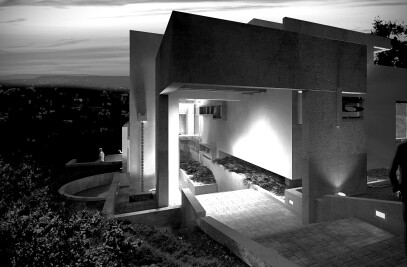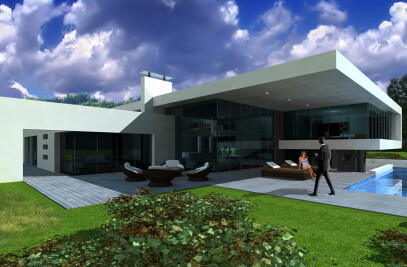Environment:
A suburban, typically detached residential area with buildings of varying architectural styles and roof designs and massing.
Building plot:
Approximately 1,350 m2 of building land with a north-east, south-west perpendicular axis to the street, designed on a sloping slope. With varying level differences. With parallel side lines on the east and west sides.
Builder demand:
Modern, elegant building appearance. Sloping, taking maximum advantage of the accessibility and panoramic views of the site. Spacious, open-plan living-kitchen-dining area, 3 bedrooms and a study/library room. Additional wardrobe, utility and storage units. With terraces and garden access. Garage for four cars and indoor swimming pool.
Building structures:
Construction of monolithic reinforced concrete ascending and horizontal structures to the existing building. Their interlocking connection and the creation of a guest slab-like flat roof overlap by removing the existing roof structure will allow for an independent, separately movable addition that meets only at expansion points.
Architectural Design:
The existing side and rear yard conditions allow for the building to be extended laterally and longitudinally. A lateral extension will be created where the existing car driveway on the street frontage to the right is currently located. This will provide storage space at basement level and a fitness room with sauna. At street level, the garage area can be developed to cover these areas. Also connected to the basement level, the covered swimming pool area will be built partly in-ground, taking advantage of the topography of the plot. This will be connected to a sunken atrium-like external terrace by a system of large-area retractable glass windows. This area will be partially covered by concrete flower troughs to preserve the green area of the garden. It will also allow for outdoor living space under the cover, such as a barbecue. In addition, the glazed part of the perimeter directly connected to the covered pool space will provide space for a "lounge" area adjacent to the pool space. The slab of the pool space is used to create the outdoor terrace. The garden slope will be partially backfilled and connected to this terrace, thus organically hiding the swimming pool structure in the garden.
On the street level (ground floor), in addition to the extension of the area used to create the garage, the rationalisation of the floor plan will be complemented by the creation of a suitable living room by means of new structures extending towards the garden. This will be provided with a direct terrace and a connection to the pool via an internal staircase.
On the upper floor, by partially demolishing the existing walls and taking advantage of the expansion possibilities offered by the new structures, we will create a livable floor plan suitable for 3 bedrooms. Each unit will have a separate bath block attached. In addition, the garden front rooms will be connected to covered terraces on the upper floor. There is also the option of a roof terrace on the end slab.

































