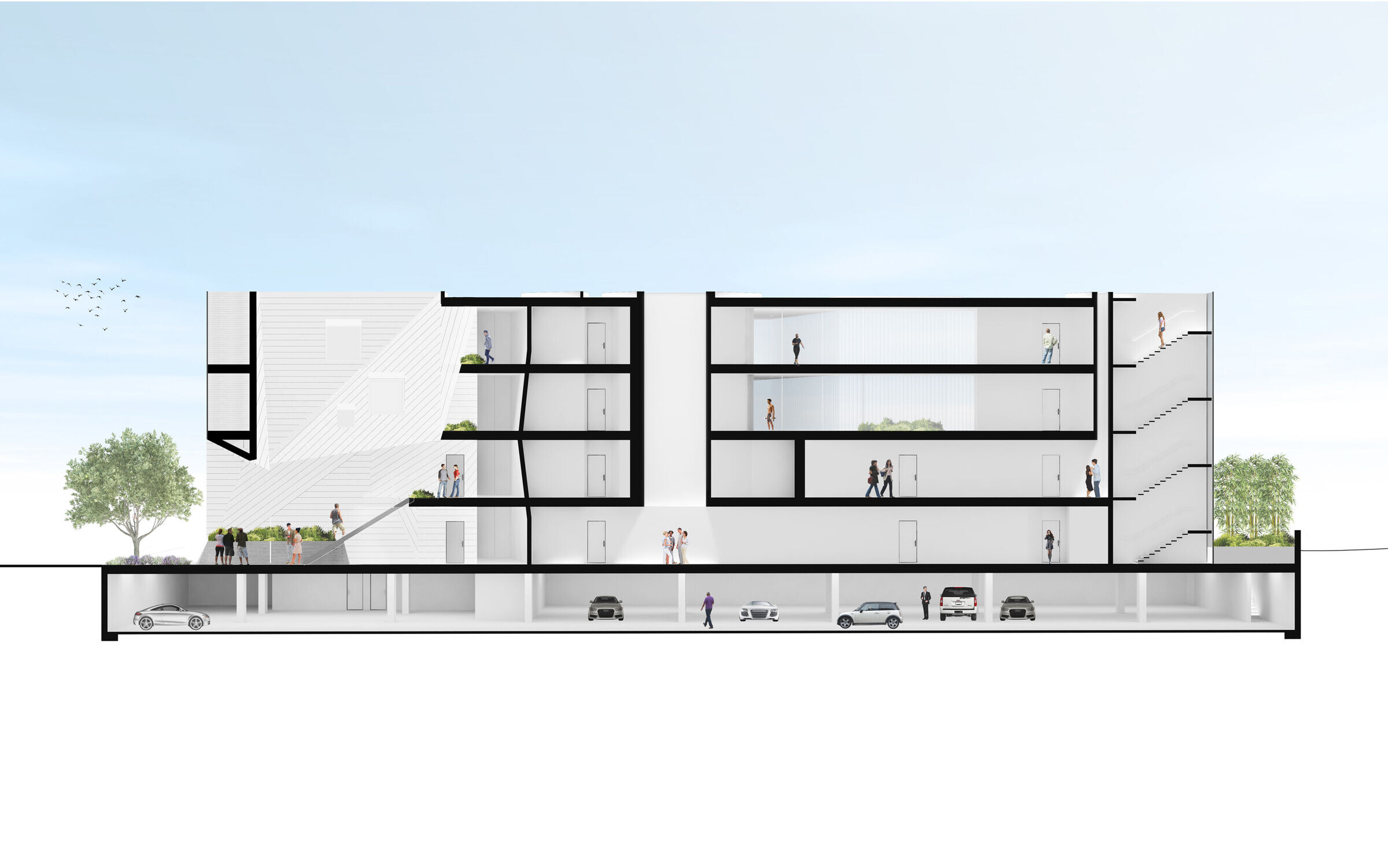Located on historic Kings Road near the busy thoroughfare of Santa Monica Blvd, this 4-story, 30-unit residential building in West Hollywood responds to the scale of the existing city fabric by generously carving away large portions of its massing in order to provide a scale appropriate to the lively, pedestrian character found in this neighborhood.
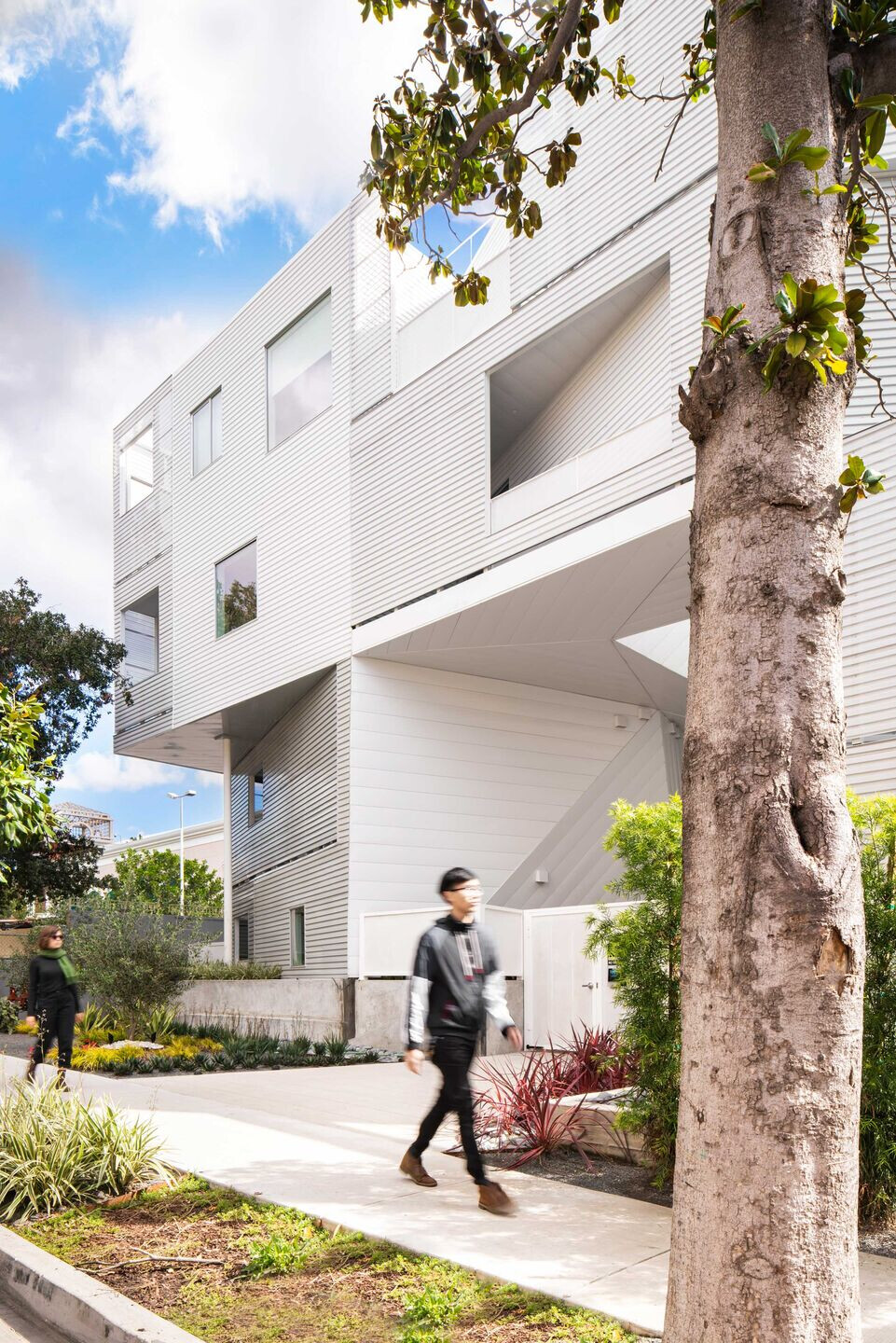
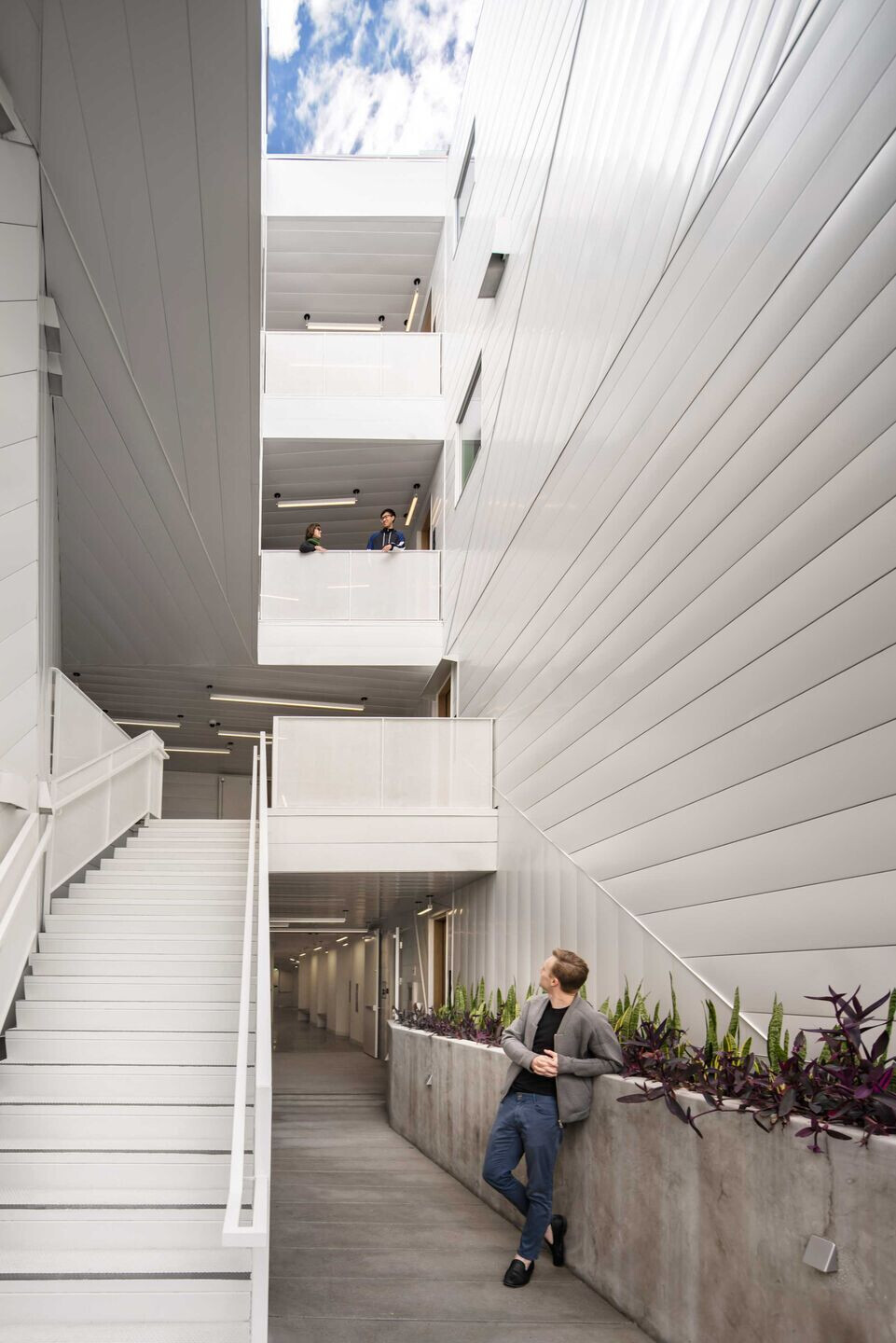
Integral to the design, large amenity spaces are located at multiple levels and are positioned on the two prominent facades, breaking down the overall project massing while adding a variety of indoor/outdoor communal spaces throughout the project. Each with varying degrees of privacy, these focal points are linked by a series of enlarged, natural light-filled circulation corridors, encouraging both informal interaction and a sense of community between the building’s residents and the surrounding neighborhood.

Creating a seamless transition between public life and the private sphere, the design of the street-facing elevation integrates a strategically voided space to provide a direct visual and physical connection from the sidewalk to the entry courtyard. This double-height space opens to a communal landscaped atrium and serves to reduce the projects mass at the street frontage and contributing porosity and visual interest to the project. This entryway, and the circulation spaces beyond, is programmed with seating areas, various plantings and integrated bicycle storage, activating the space and further encouraging social interaction between visitors and residents.
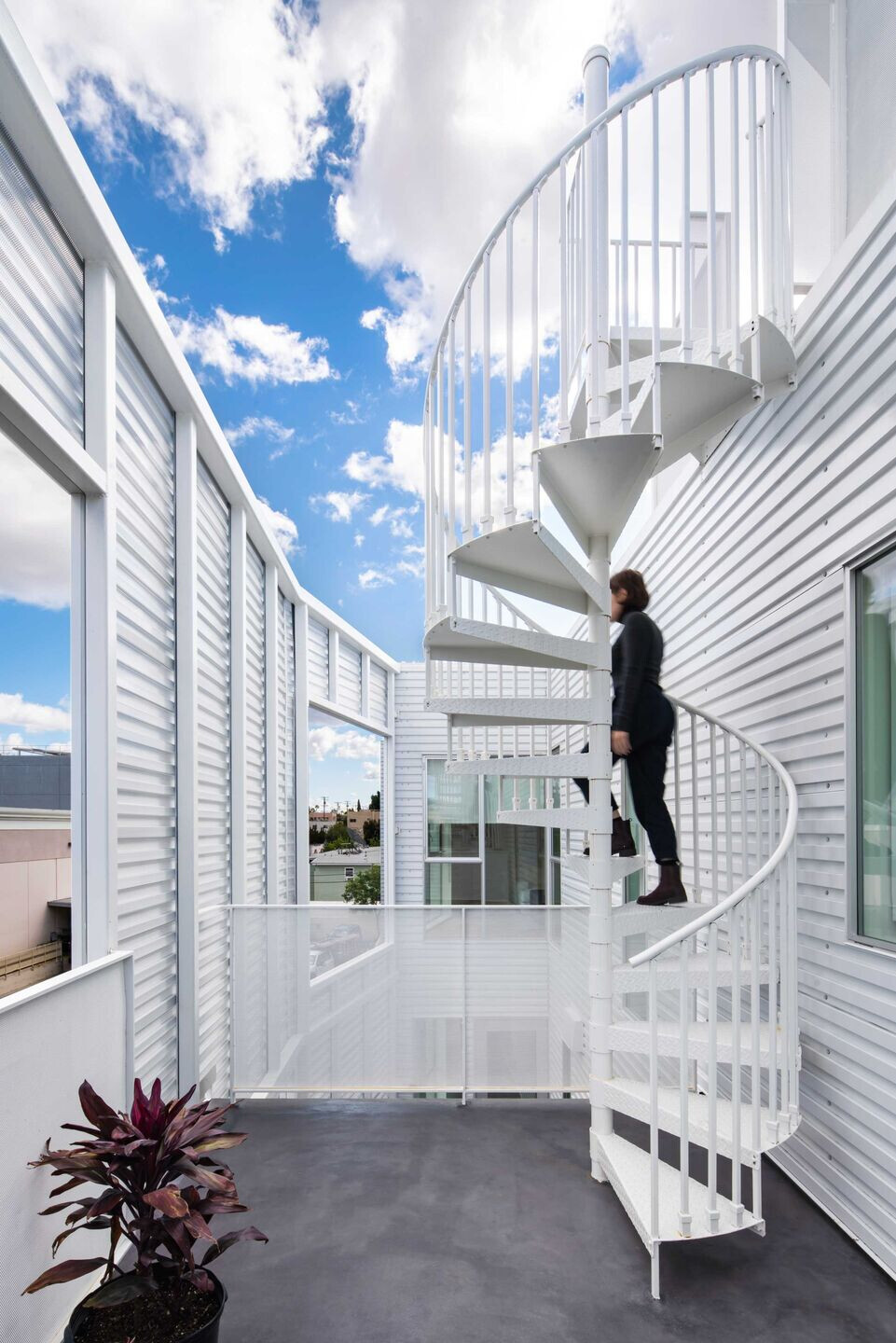

A secondary, interconnected common open space is located on the third and fourth floors. This active double height space is comprised of a gym, a communal roof deck, outdoor yoga space, seating areas, and plantings. Located on the north side of the building, this amenity brings additional light into the common corridors and creates open views for residents, while breaking down the volume of the long elevation, which will be visible from Santa Monica Blvd.

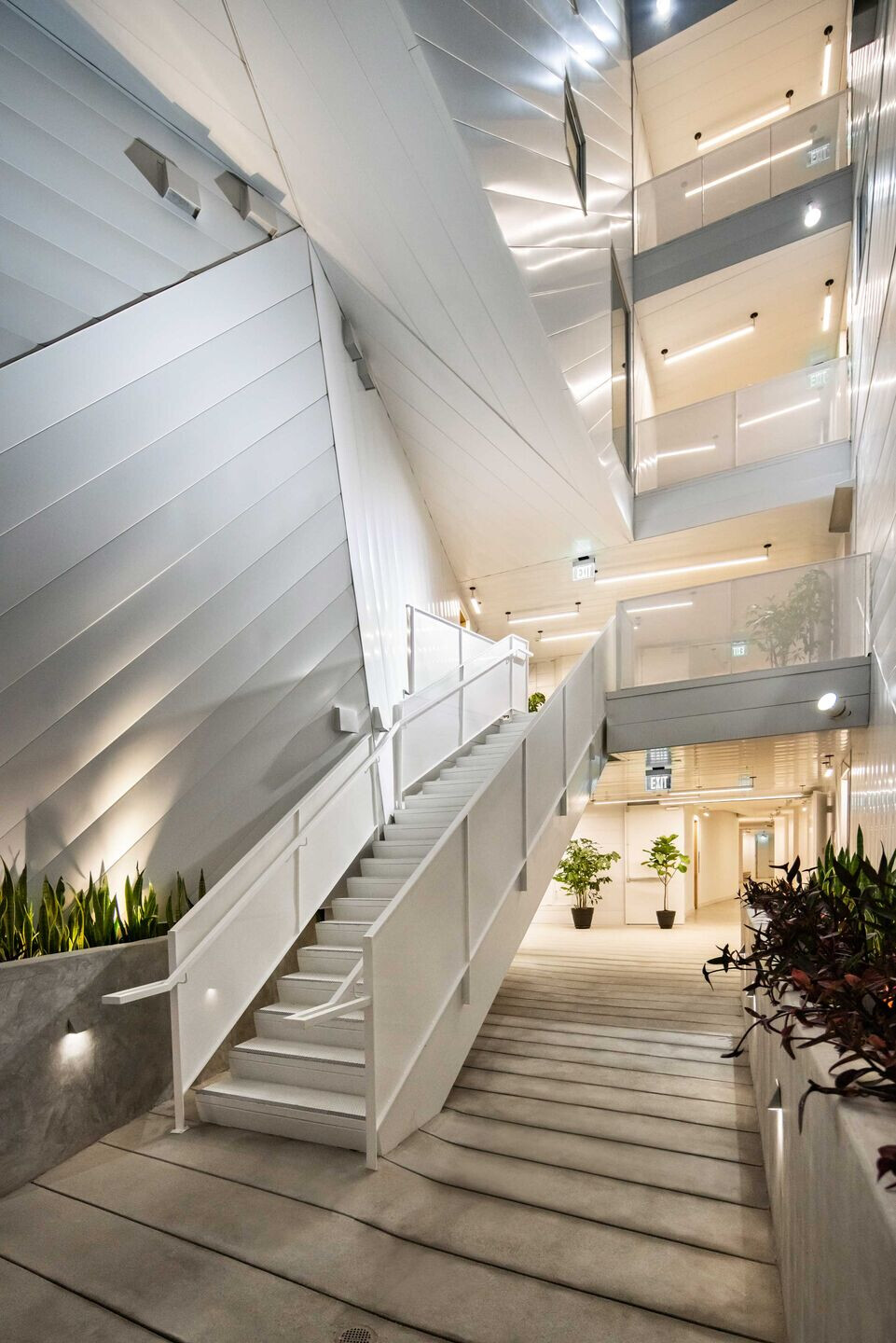
Exterior materials are a combination of fluted metal and flush panels comprised of recycled content material. These materials promote long-term life cycle with proper maintenance and, through the utilization of a folded form and differing degrees of transparency within the material, provide another means of reducing the project massing.
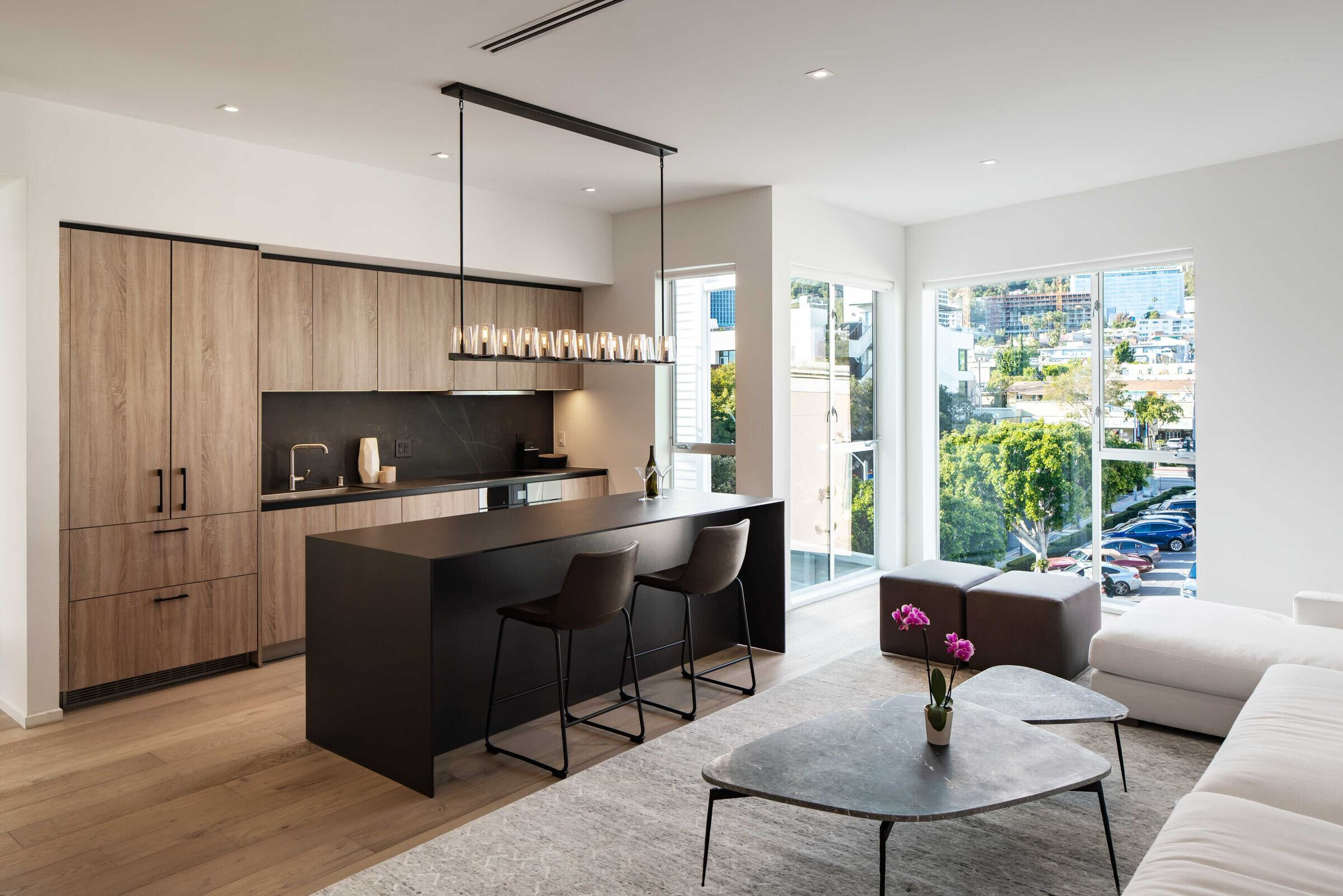
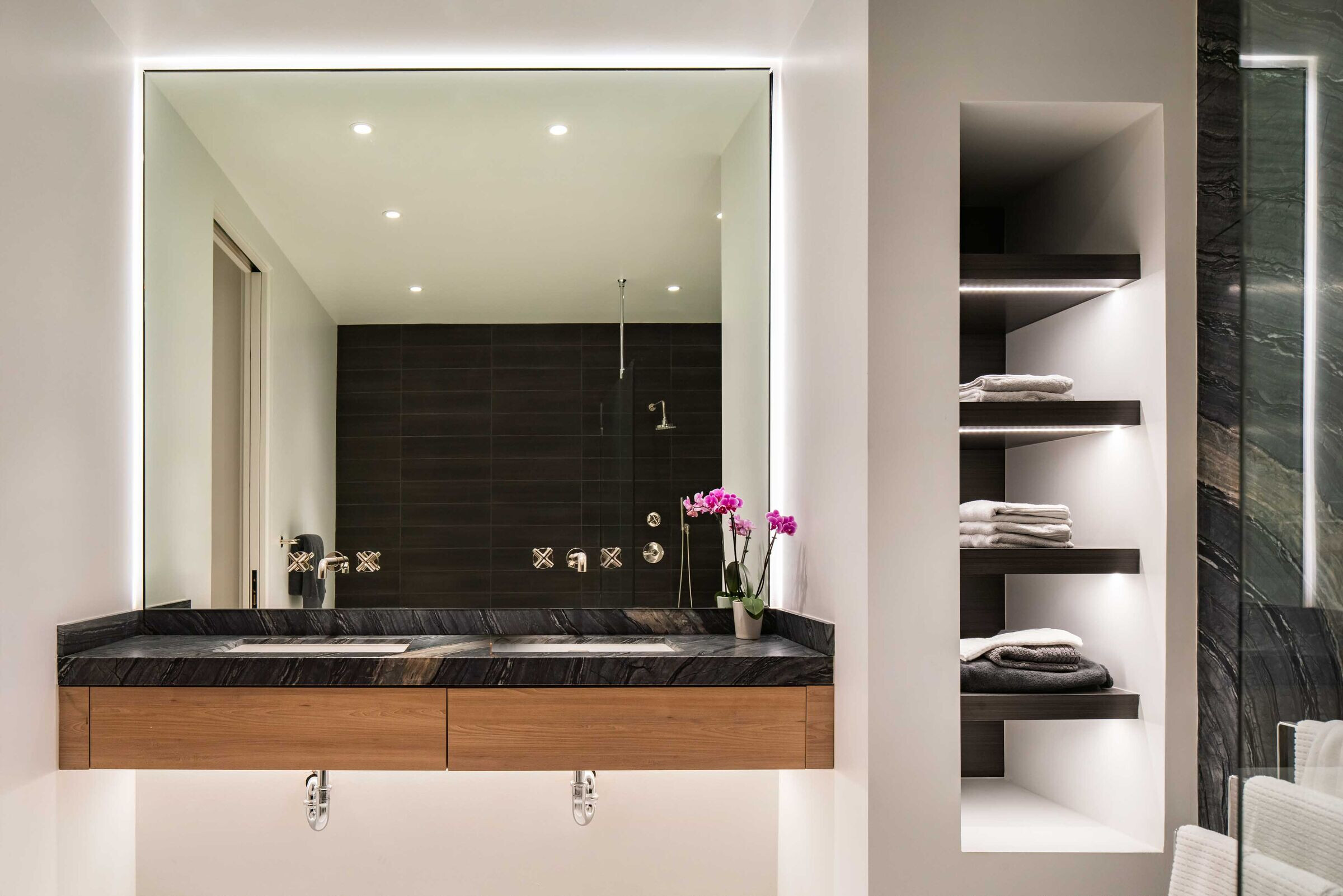
Situated two blocks north on Kings Road from LOHA’s Habitat825, this project embodies the next evolution of LOHA’s explorations into urban developments and elaborates on Habitat825’s framework for public-private interactions.
