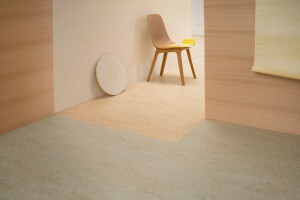The building ensemble on Oetztaler Straße is defined by the already existing Wilhelm School and the new kindergarten building. The urban context is characterised by the dense and heterogeneous residential environment and the impressive Art Nouveau school building. The existing kindergarten in Oetztaler Straße, which was in serious need of renovation, has been replaced by the new building containing six groups. In the interior of the ensemble, an open space with old trees unfolds. The new two-and-a-half-storey building takes up the existing building line on Oetztaler Straße and, with its gable roof, is oriented towards the neighbouring buildings. The dormers flush with the façade take up the design motif of the adjacent school building and interpret it with their own formal language. At the rear, the building opens up to the outdoor play area in terms of both design and function. With its red clinker brick façade, the day care centre responds to the surroundings in terms of materiality and colour and sets a counterpoint to the school.
Visitors are welcomed by a multifunctional zone in the entrance area, which also offers a view of the green inner courtyard. To the side, a corridor leads into the two group rooms for children under three years. On the upper floor, there is space for two more groups with their adjoining rooms, which are arranged along the garden façade with a play balcony in the southwest. The top floor accommodates the remaining group rooms. The pitched roof provides protection and security on the inside, and the light chimneys in the roof space set the stage for the play area in an exciting way.
The surfaces of the Oetztaler Straße daycare centre are robust and generally uncovered, conveying authenticity and haptics according to their materiality.
Material Used :
1. Facade cladding: Clinker Brick, Hagemeister
2. Flooring: Linoleum, Marmoeum Vivace, Forbo
3. Doors: Metal Doors, Resopal Doors
4. Windows: Wood Windows, Adler




































