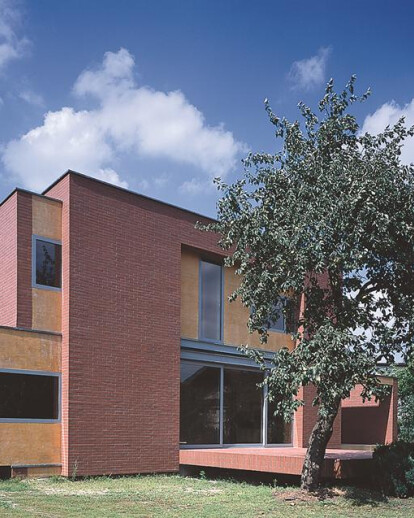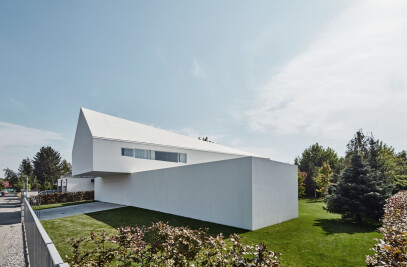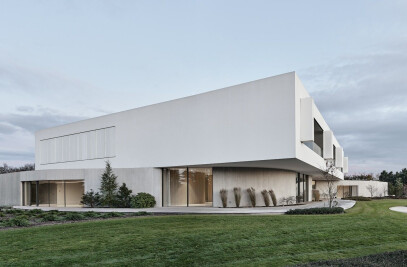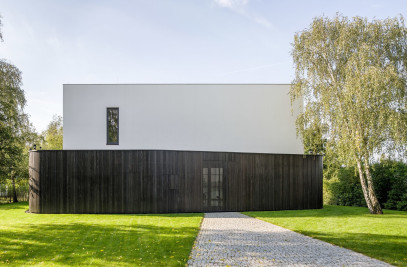The building has been created in the old part of the town.It is placed in place of the old, torn down, brick, investor's house. The new house was meant to be bigger than the old one, and what is even more important it had to isolate the houshold members from their neighbour, with whom the house borders on the sunniest suthern-eastern side.This situation inspired the idea of the design.The demolished, cube shaped house had windows only in its front and back elevations. The new house designed in its previous outline has been constructed very similiarly, however its side solid walls have been parted.As a result the interior of the house is larger, the amount of light inside is much greater with the design affording total privacy for the occupants. The new house resembles the old one by bricks as well. The structure of the building is connected with its function. The private zones are insides of the particular drawers, which are customized to individual tastes and needs of each resident. the parting of the drawers caused creating of an interesting material homogenous common space. The construction of the buildingi is based on the steel structure. Maximal range of the supports is 5 metres. As a result all the walls of the building are of a light hollow constuction filled with mineral wool.
Products Behind Projects
Product Spotlight
News

Fernanda Canales designs tranquil “House for the Elderly” in Sonora, Mexico
Mexican architecture studio Fernanda Canales has designed a semi-open, circular community center for... More

Australia’s first solar-powered façade completed in Melbourne
Located in Melbourne, 550 Spencer is the first building in Australia to generate its own electricity... More

SPPARC completes restoration of former Victorian-era Army & Navy Cooperative Society warehouse
In the heart of Westminster, London, the London-based architectural studio SPPARC has restored and r... More

Green patination on Kyoto coffee stand is brought about using soy sauce and chemicals
Ryohei Tanaka of Japanese architectural firm G Architects Studio designed a bijou coffee stand in Ky... More

New building in Montreal by MU Architecture tells a tale of two facades
In Montreal, Quebec, Le Petit Laurent is a newly constructed residential and commercial building tha... More

RAMSA completes Georgetown University's McCourt School of Policy, featuring unique installations by Maya Lin
Located on Georgetown University's downtown Capital Campus, the McCourt School of Policy by Robert A... More

MVRDV-designed clubhouse in shipping container supports refugees through the power of sport
MVRDV has designed a modular and multi-functional sports club in a shipping container for Amsterdam-... More

Archello Awards 2025 expands with 'Unbuilt' project awards categories
Archello is excited to introduce a new set of twelve 'Unbuilt' project awards for the Archello Award... More

























