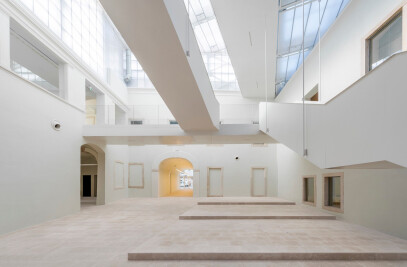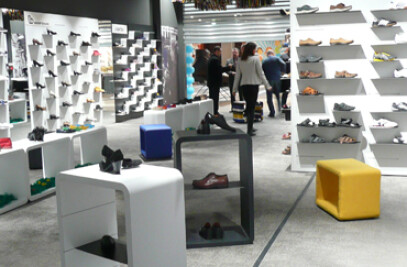Café bar KÔTA is launched as a part of UPI 2M BOOKS, bookstore for architecture, civil engineering, design, art and photography in Zagreb. KÔTA is composed as a concept-bar for all architecture, design and spatial-art fans whether they are architects or experts themselves, or just „normal“people who are re-decorating their own living space. It has also newly formed passage connection with the UPI-2M BOOKSHOP. Wall finishing is solved by inverse operation than usual – existing mortar from the walls is removed and old-brick walls are left visible. Solid ash wood is used for floor finishing. In existing space are placed 3 elements with different function and shape: spatial meander, catalogue corner and service box. Spatial meander covered with golden retro wallpaper is defining functionally different corners of the space following the logic of construction and existing space elements. A huge wall-steel case catalogue corner is offering free catalogues for architecture, design and civil engineering. Shiny black ceramic service box is consisted of men and women toilets and storage space. Old chairs and tables are restored by drug addicts therapy centre what is part of their income. This relatively rough interior is equipped modern illumination system. Each micro facility inside the cafe is defined by the light. Like in theatre - the lightning intensity could be regulated to fit different atmospheres and programs. The aim of KOTA is to promote and to advance architecture, design and other spatial arts by having various events organised, so the space could easily be transformed to host different activities.
Project Spotlight
Product Spotlight
News

Fernanda Canales designs tranquil “House for the Elderly” in Sonora, Mexico
Mexican architecture studio Fernanda Canales has designed a semi-open, circular community center for... More

Australia’s first solar-powered façade completed in Melbourne
Located in Melbourne, 550 Spencer is the first building in Australia to generate its own electricity... More

SPPARC completes restoration of former Victorian-era Army & Navy Cooperative Society warehouse
In the heart of Westminster, London, the London-based architectural studio SPPARC has restored and r... More

Green patination on Kyoto coffee stand is brought about using soy sauce and chemicals
Ryohei Tanaka of Japanese architectural firm G Architects Studio designed a bijou coffee stand in Ky... More

New building in Montreal by MU Architecture tells a tale of two facades
In Montreal, Quebec, Le Petit Laurent is a newly constructed residential and commercial building tha... More

RAMSA completes Georgetown University's McCourt School of Policy, featuring unique installations by Maya Lin
Located on Georgetown University's downtown Capital Campus, the McCourt School of Policy by Robert A... More

MVRDV-designed clubhouse in shipping container supports refugees through the power of sport
MVRDV has designed a modular and multi-functional sports club in a shipping container for Amsterdam-... More

Archello Awards 2025 expands with 'Unbuilt' project awards categories
Archello is excited to introduce a new set of twelve 'Unbuilt' project awards for the Archello Award... More

























