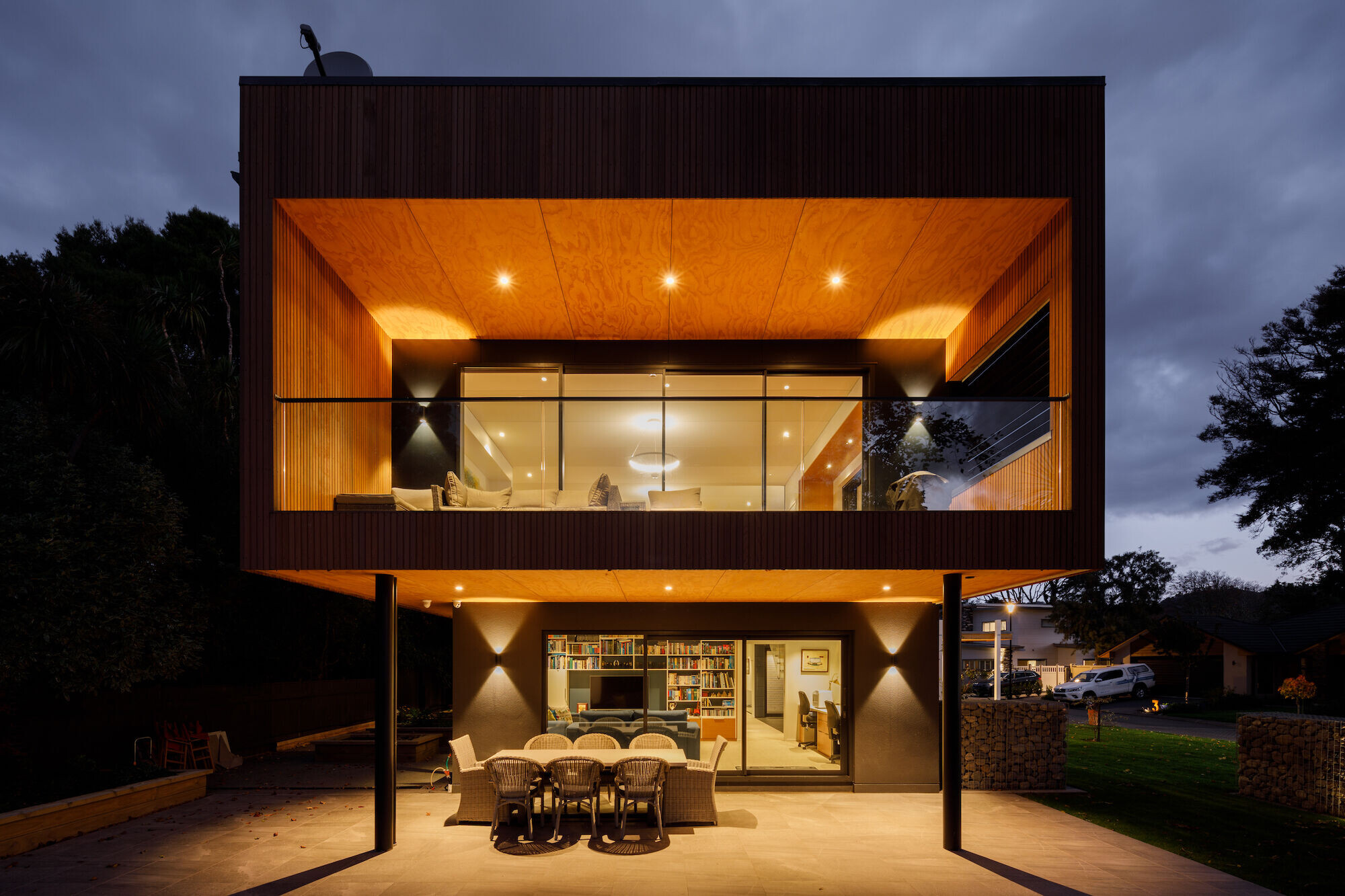Boxy aesthetic, feature atrium stairwell, high performance and not to comply with any typical suburban typologies. These were the clients key criteria when contemplating what to build within a boutique residential development featuring meandering lane way access, established native planting and well presented but traditional suburban homes. In response a series of cedar, metal, render and brick boxes have been stacked over two stories allowing the building to be setback, offering a generous open space to the street while presenting an impressive composition of forms from any vantage point.
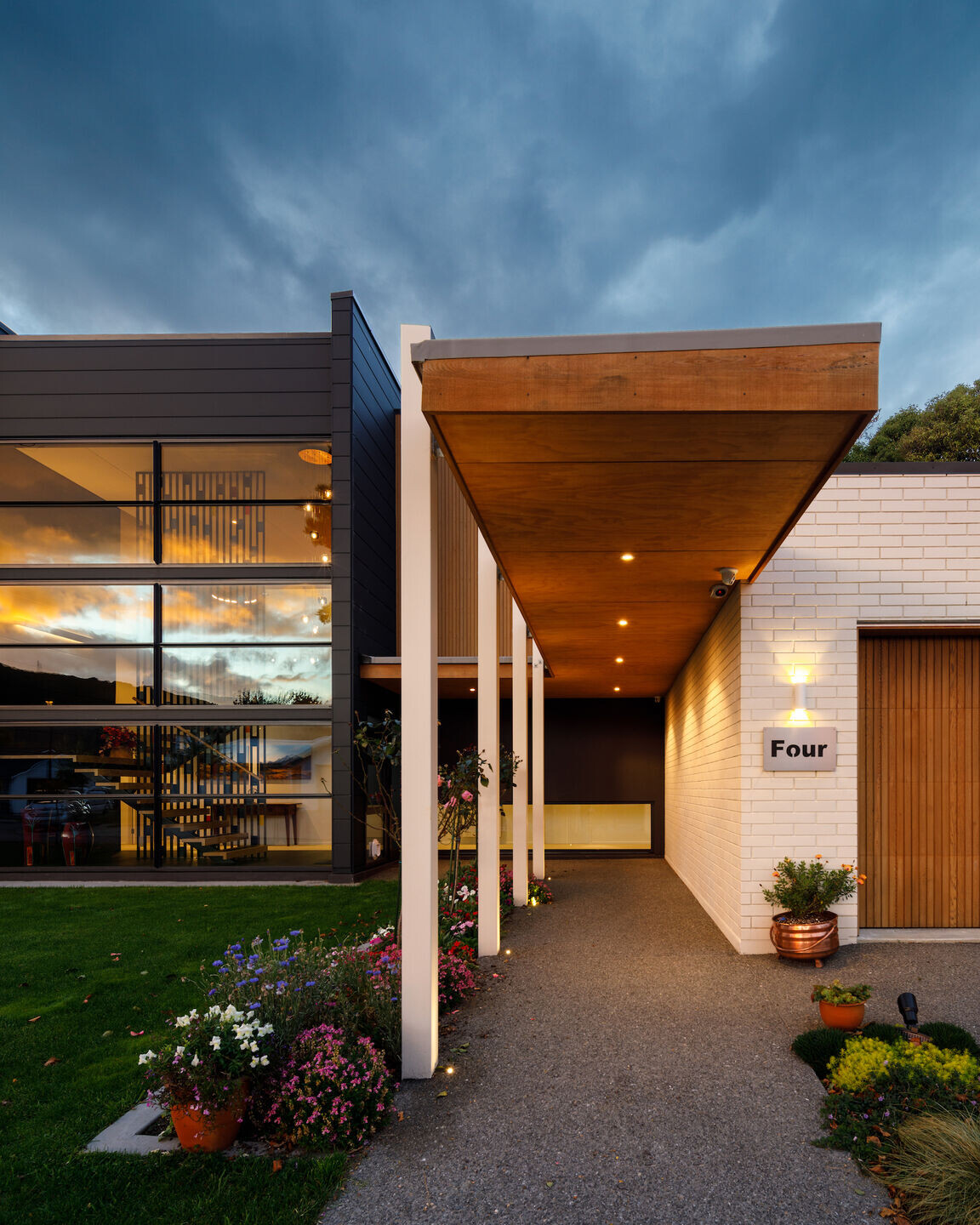
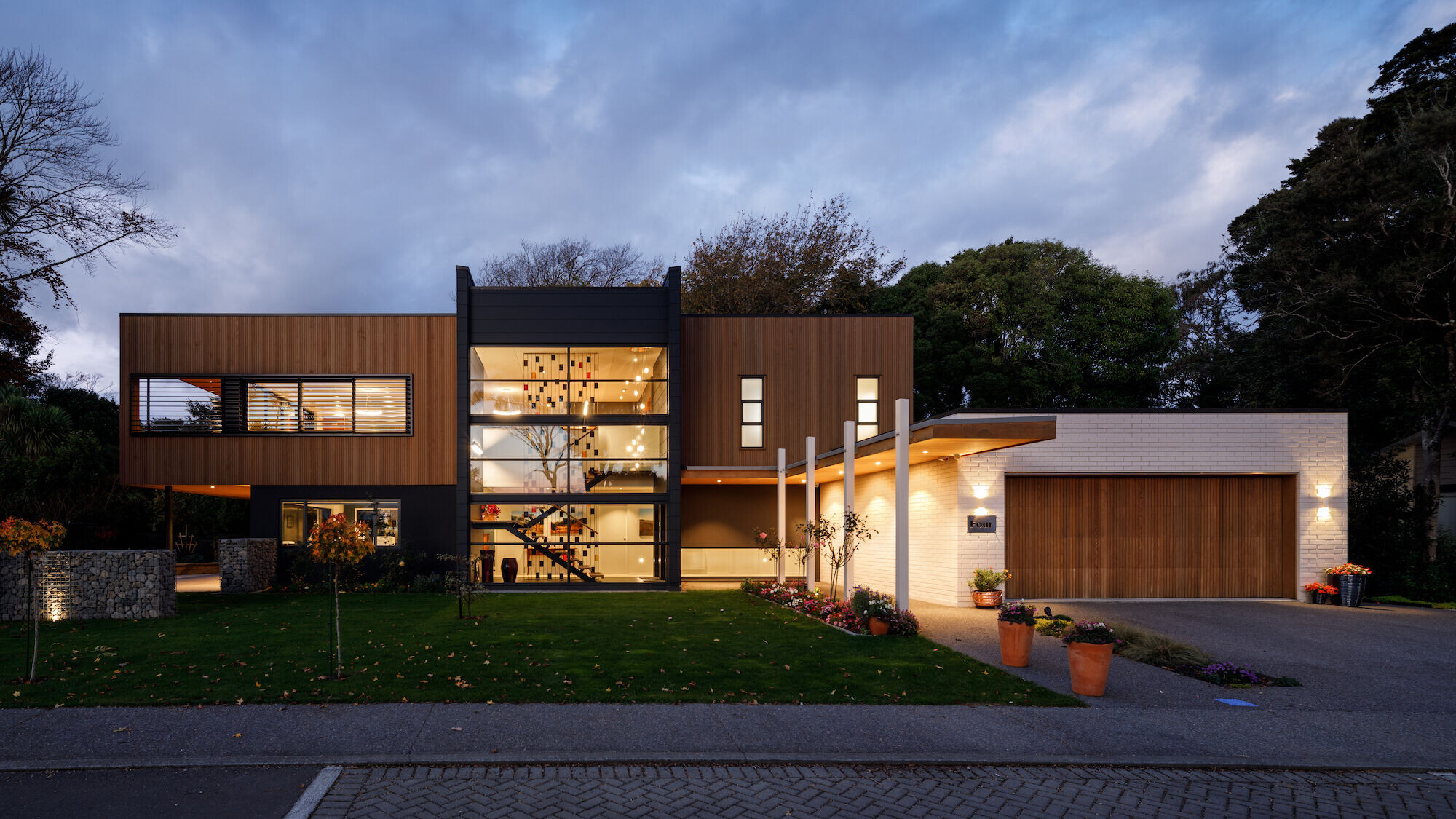
On approach, via a quaint private lane way bordered by manicured front yards and single level hip roofed dwellings, the finished building is almost rebelliously modern and provides a visual pop of contemporary sculpture within it’s established suburban setting. While the architecture is a counterpoint to the existing development the building sits comfortably within it’s setting where the various forms and eclectic materials have been articulated and offset to offer a highly expressionist modern home.
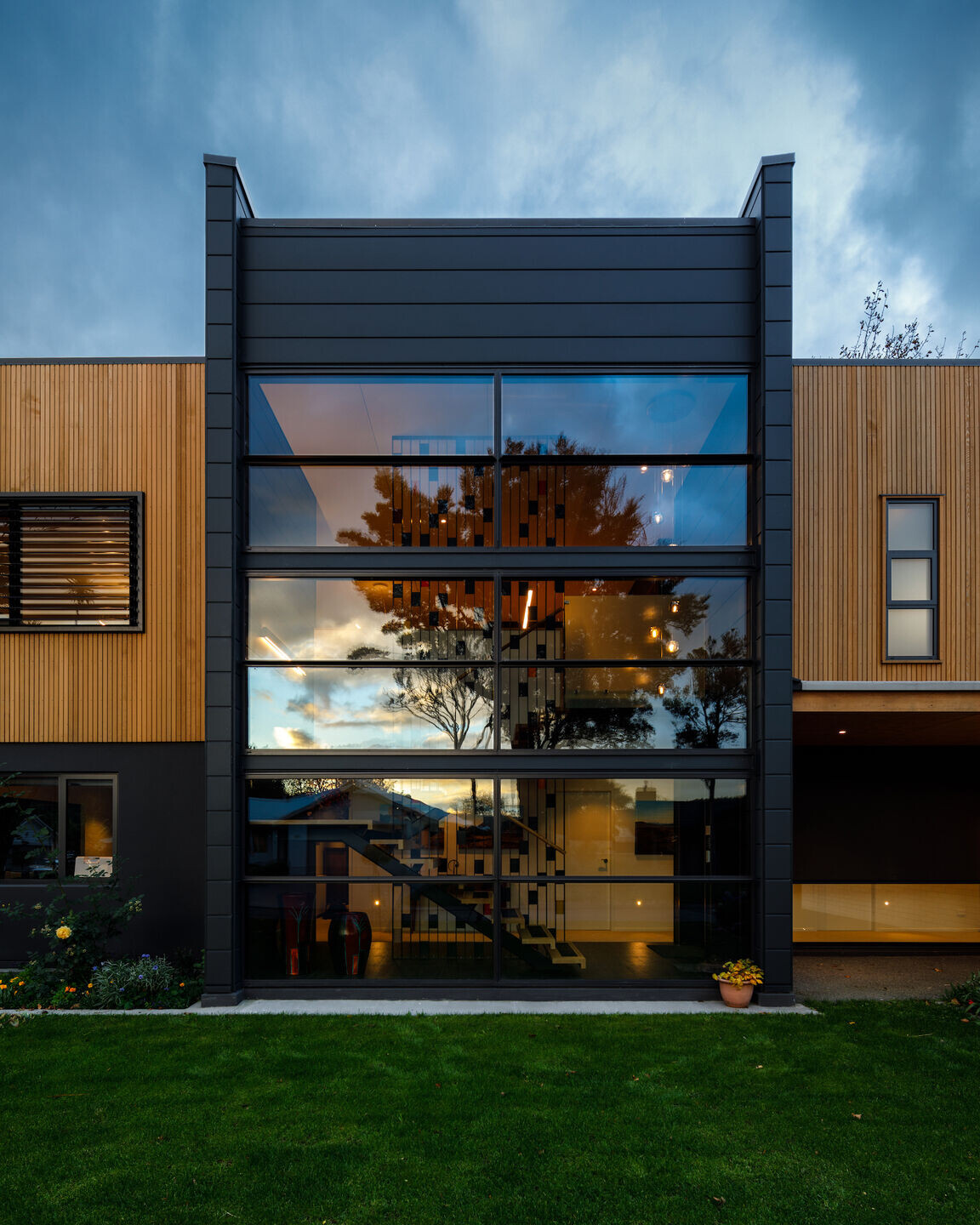
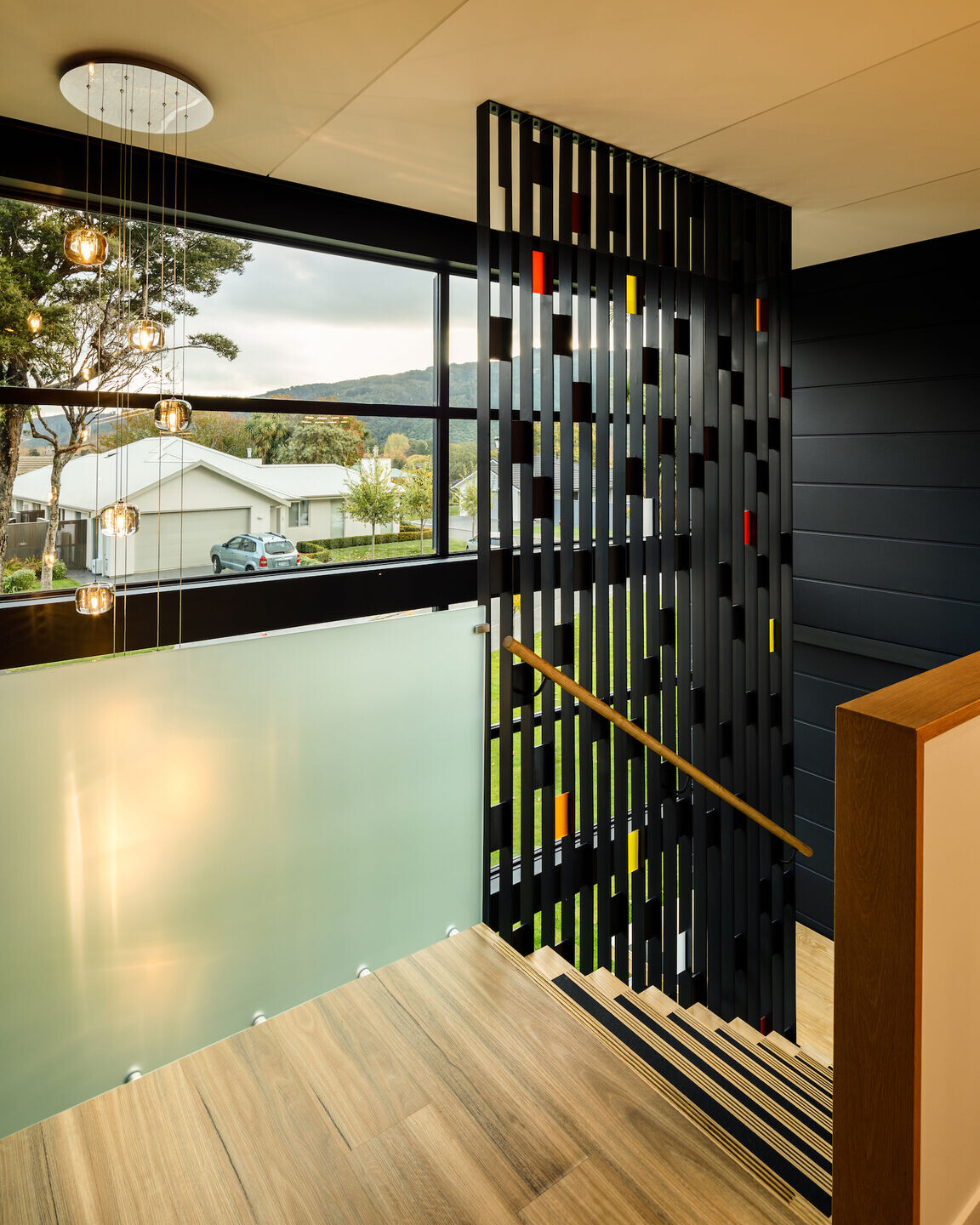
Beyond this striking first impression however, the home offers a highly functional design solution with utility, services, storage, private retreat and circulation all integrated carefully into the scheme so that the open plan living spaces and connected outdoor living is not encumbered by any of the homes more utilitarian requirements.

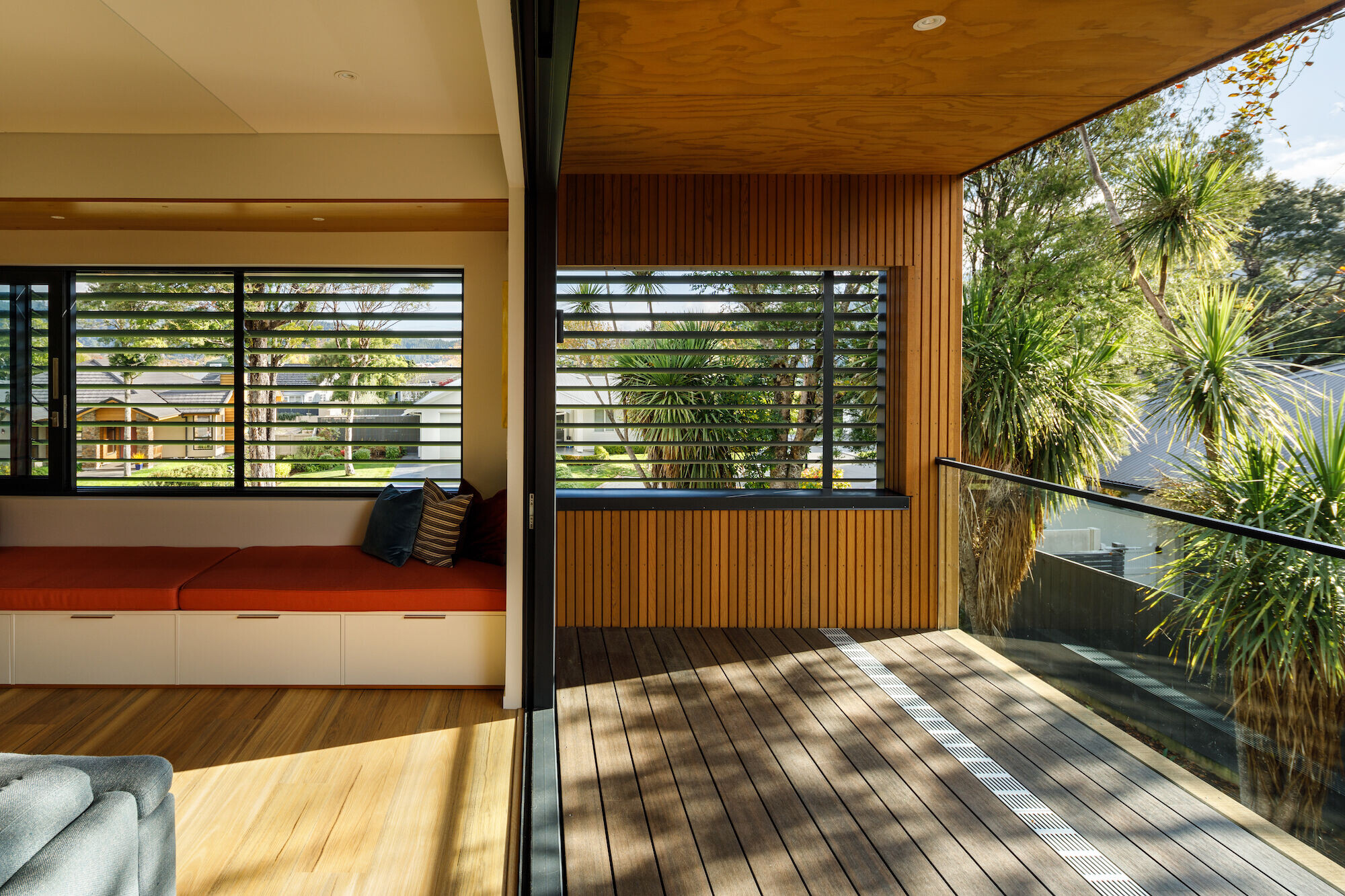
The home is high performing with a fully insulated slab, Formance SIP envelop, breathable Proclima vapor barriers, balanced heat exchange ventilation system and thermally broken window joinery all contained within a complex structural system and highly detailed external envelop.

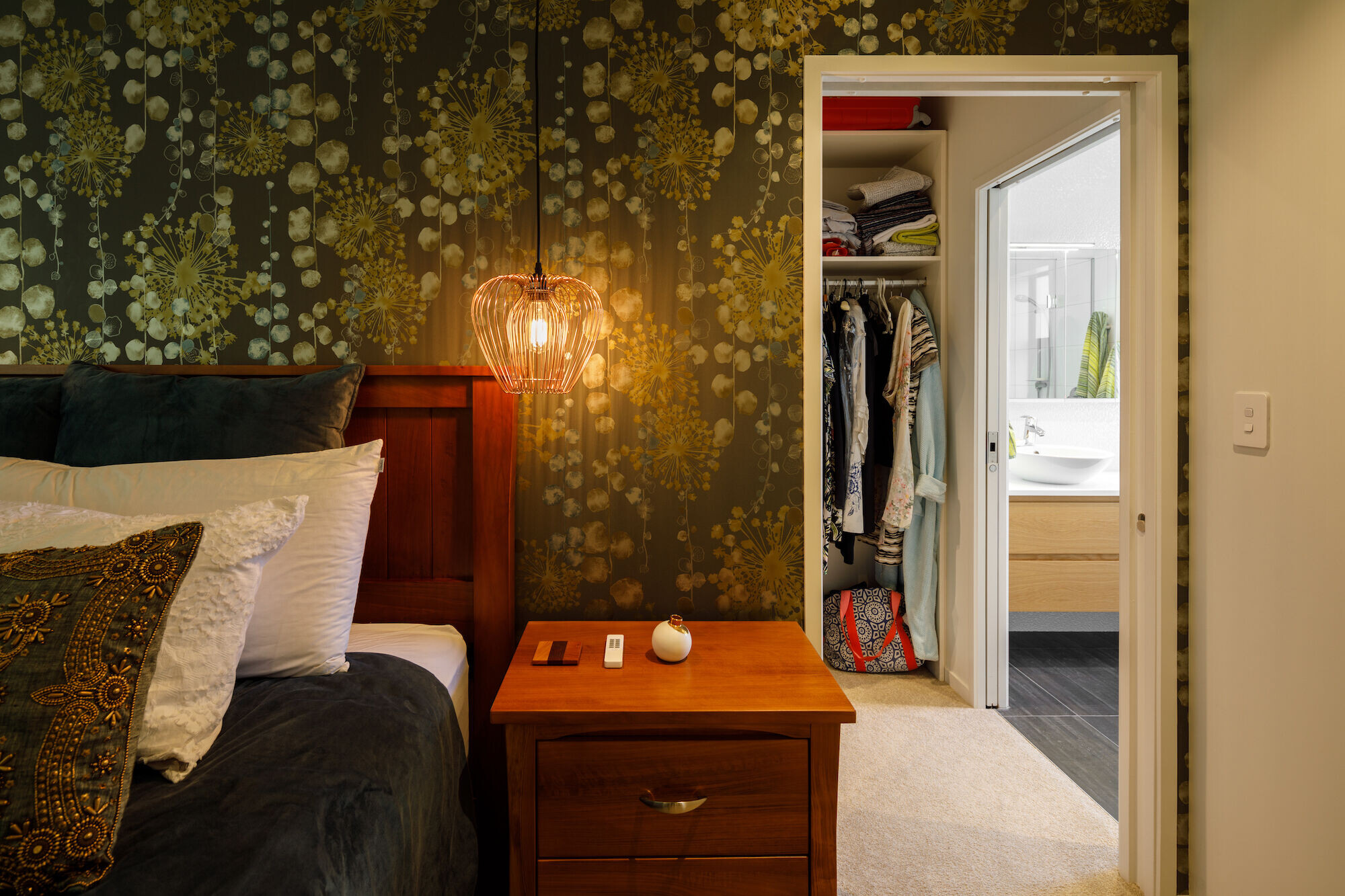
Complementing the eclectic external forms and finishes are the homes interiors which feature colourful paint finish OSB walls, internal metal linings, feature steel/ white ash and acrylic stair atrium, textural wall coverings along with a bright and playful kitchen fit out.
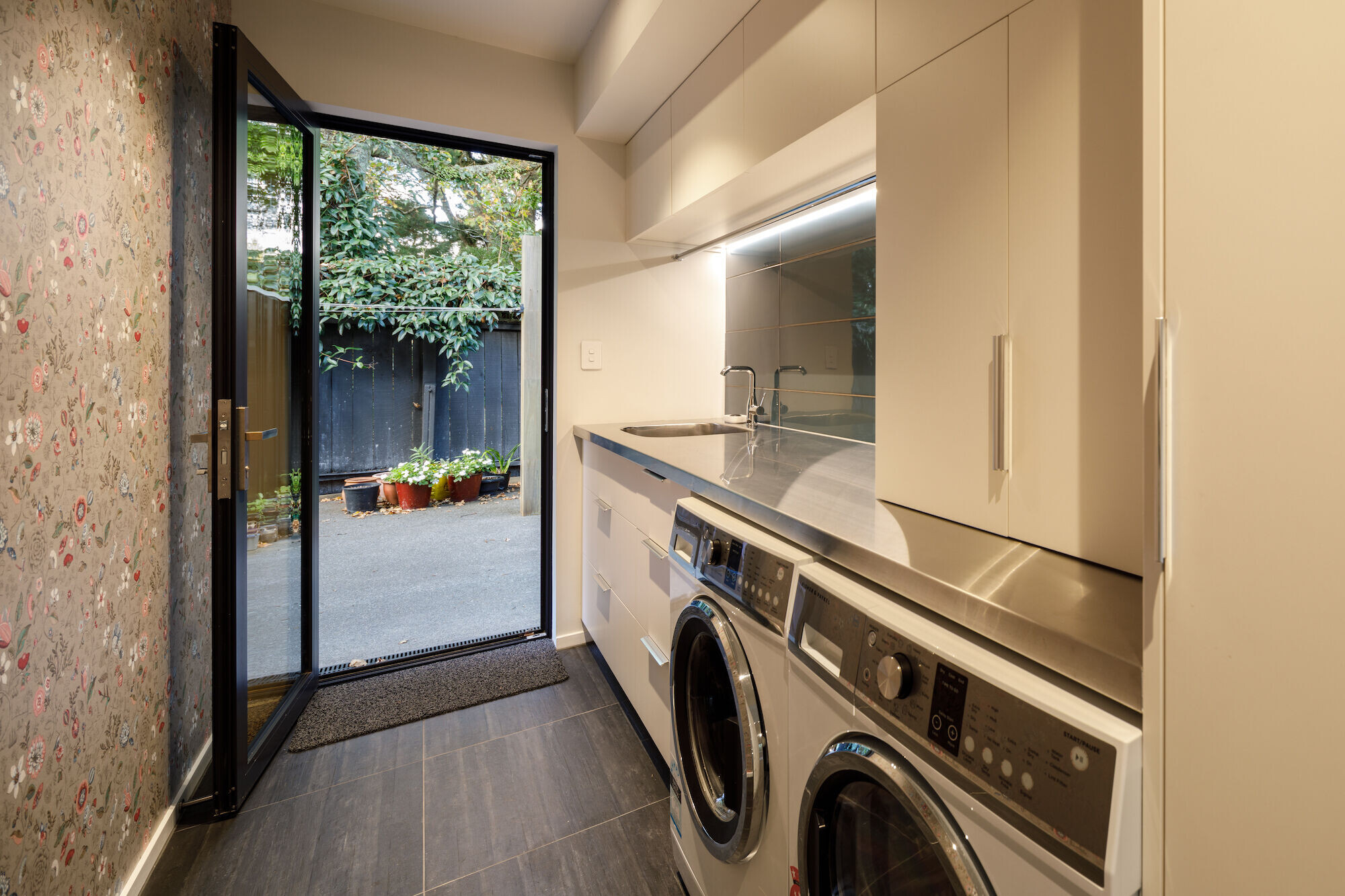
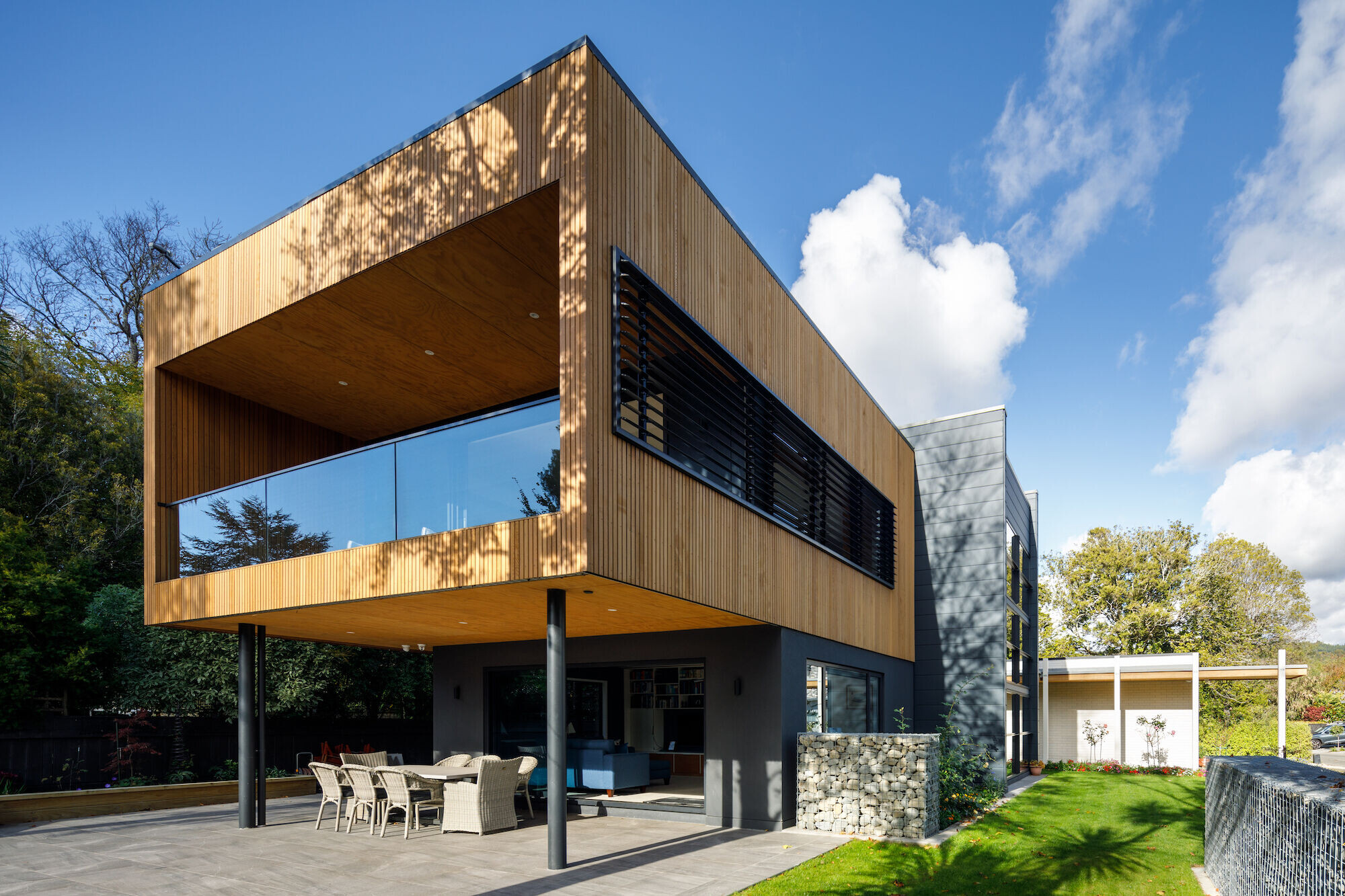
The end result is an effortless convergence of function and form where the architecture is able to simultaneously communicate the personality of the client while tending to any and all pragmatic and environmental requirements.
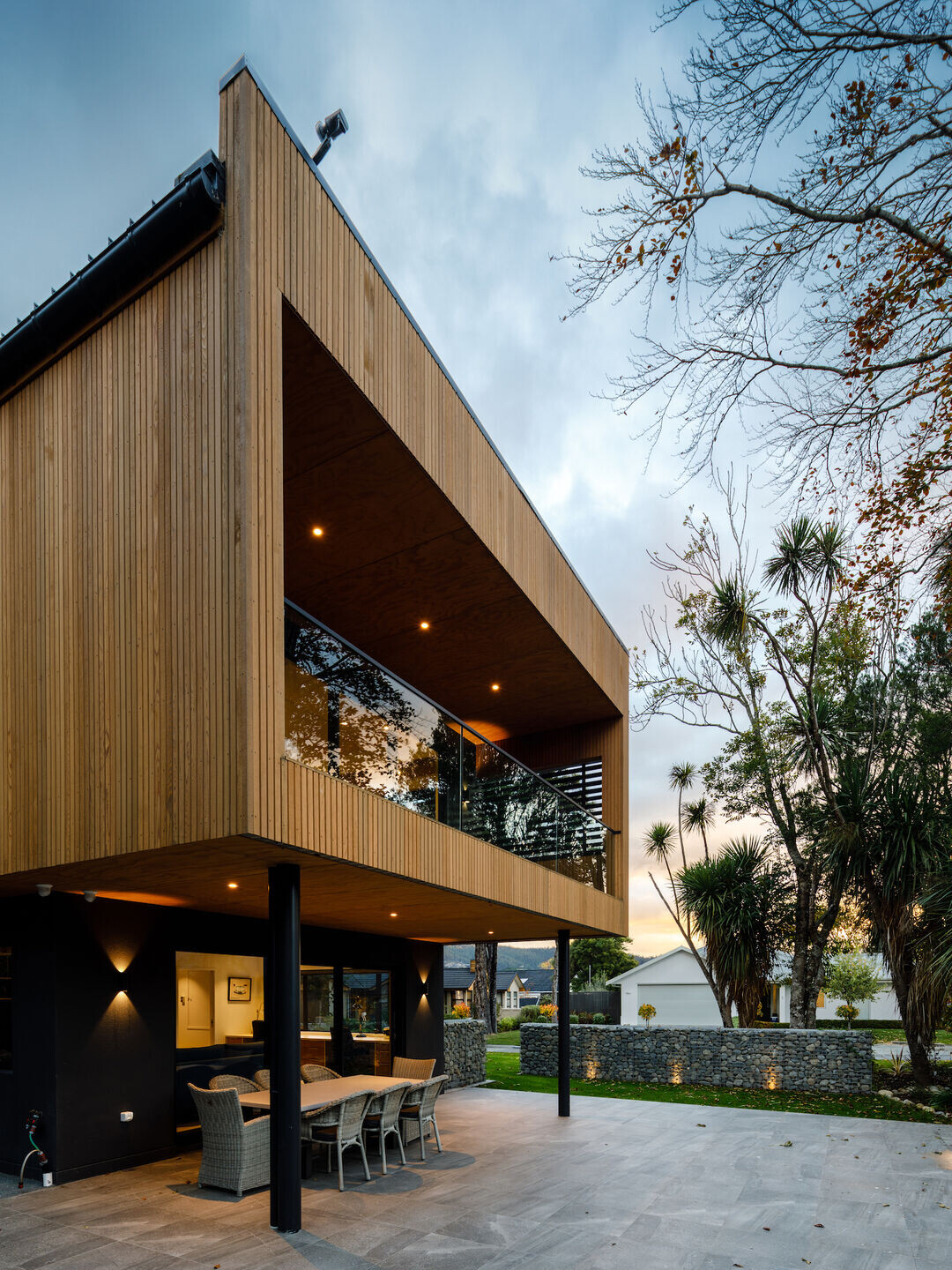

Team:
Architects: Holmes Architecture
Photography: André Vroon
