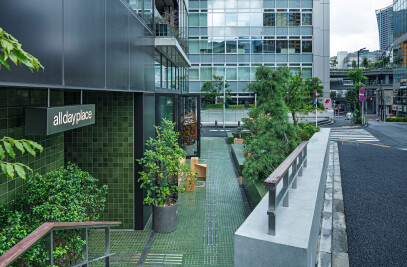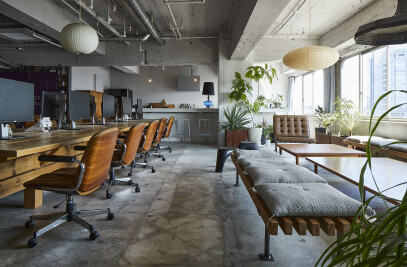Kyoto Takashimaya S.C. is located at the intersection of Shijo-Kawaramachi, one of the busiest streets in Kyoto, and this project involved expanding the store's floors on the adsite. Upon receiving the initial briefing from the client, we learned that the project already established a theme of a "new zakkyo building," with different designers assigned to each floor, from the first basement to the seventh floor above ground. The term "zakkyo building" refers to a commercial building accommodating miscellaneous types of businesses and tenants. We intuitively sensed the potential of the term "zakkyo building" as we started the design process, leaving aside the prefix "new." We spent two years thinking about what a "zakkyo building" is.
From the preliminary planning to the schematic design phase, several groups of designers shared the overall direction and ideas while each team respectively designed the communal environment on each floor. Each floor has completely different functions and tenant characteristics and is indeed structured like what the client would consider a "zakkyo building." Each floor is planned based on a keyword describing the intended atmosphere, and as customers ascend the escalators, they notice dramatic changes in the functions, characteristics, and atmospheres from floor to floor.


We were in charge of the first basement floor (B1 floor), directly connected to the Hankyu subway line, and the first floor, the entrance from the shopping street.
The term "zakkyo" is a combination of the words "zatsu" (miscellaneous) and "kyo" (occupancy.) Therefore, we considered the "miscellaneous" nature of the zakkyo building and aimed to create a new type of commercial facility: a place that is simultaneously a place for Kyoto's everyday life and also a place for special occasions, where people can use it in various ways rather than converging on a single set of values.
The client requested that we make the first floor, an access point from the shopping street, the best meeting place in Kyoto. Our idea was to create a space that is disparate yet somehow cohesive, like stalls at a flea market in a park or plaza, rather than a conventional commercial facility system with leased lines dividing the space.


(THISIS)Nature, a café/greenery shop operated by SOLSO, is a tenant on the first floor. First, we proposed to design (THIS)NATURE’s fixtures so that the plants would take center stage while they cater to people's needs and place them beyond the lease line into the communal areas, blurring the boundaries. Next, we proposed to arrange the lighting as randomly as possible to deliberately create an uneven distribution of light, evoking sunny and shady areas. Since the tenant wanted to hang plants from the ceiling, we installed downlights above the plants so the shadows of the leaves would fall to the ground. The park-like atmosphere will allow tenants to set up their stores more freely and invite visitors to use the communal area equipped with many benches as a cozy meeting place.
When we thought about how to bring the overall design together while creating a miscellaneous state where various tenants and atmospheres coexist, we decided that a zakkyo building should be a cohesive whole composed of miscellaneous independent elements rather than a building designed under a single strong concept.


We sought materials that would also symbolize such a state and decided to use terrazzo as the primary material for the first floor's interior and facade. Terrazzo is typically an artificial marble-like material made from crushed stone or stone slabs reassembled with cement and other binders. But this time, we proposed substituting crushed stone with a more diverse mixture of materials. We wanted to achieve a warm, park-like quality with a slightly yellow, muted, earth-colored cement base mixed with many different values, hoping to generate a state where "hare" (extraordinary) and "ke" (ordinary), traditional and modern, crafts and artifacts, Kyoto as an ancient capital and tourist destination, as a place of daily life for the residents, and as a modern city are all mixed together. We decided to think around the four quadrants based on the axes of old/new and artificial/natural because we wanted to achieve a miscellaneous quality that mixes "high" and "low" elements in a positive sense, where one can feel history and modernity, enjoy nature, and appreciate artifacts simultaneously.
After contemplating which materials would best fulfill this four-quadrant matrix, we chose stone as a time-honored, natural material unique to Kyoto. First, as an old, historically used material, we chose Moriyama stone, which we discovered in a stone shop dealing with garden stones in Kyoto. It is a type of stone used at Heian Shrine, one of Kyoto's best-known shrines. Also, we chose two types of marble obtained from the demolition conducted for this expansion project, which had been used in the existing staircase railings. Determining which stone represents the "modern stone" quadrant was challenging because there is no such thing as old or new stone, but only differences in how and when it was used. While researching stones in Kyoto, we learned about the Kyoto Stone Museum at the Kyoto Station. Kyoto Station, designed by Hiroshi Hara + Atelier Phil, features seventy-three different types of marble imported from around the world applied in various patterns. We thought those "Kyoto Station stones" would perfectly represent Kyoto's everyday life and modernity.


In contrast to stone as a natural material, we chose two artificial materials: screws and bolts, which are primitive artifacts, and iPhones, which are modern artifacts. However, while iPhones possess modernity, new things are doomed to become quickly obsolete. So, we also combined mirror-finished stainless steel as a material that constantly reflects the modern city.
We have another reason for choosing terrazzo. The marble used in the Nihonbashi Takashimaya store contains ammonites and other fossils, offering customers a fun experience of searching for fossils in addition to the pleasure of shopping. Our design also provides an opportunity for people to enjoy their meeting time on the first floor of T8, which aims to be the best meeting place in Kyoto, looking for screws and bolts mixed in the terrazzo, as well as for the only two iPhones in the entire floor.
The floors and ceilings also combine artificial and natural materials: for example, a tataki earthen floor finish combines soil, nigari, and slaked lime and tapping with a mallet, and lighting fixtures are made from blown glass containing bare standard downlights.


The B1 floor, directly connected to the subway, contains grocery stores and restaurants. It is a hybrid of pop-up stores (called "convenience stores" during the planning process), which are frequently replaced, and department stores; the floor's theme was indeed about combining hare (extraordinary) and ke (ordinary.) Therefore, we aimed to create a multifaceted quality using industrial materials like convenience stores but with the luxury feel of department stores.
If the first floor is like setting up stores in a park, we wanted the B1 floor to look like a large warehouse with an exposed ceiling shared by all tenants. To this end, we would expose all building equipment in communal areas. However, it would be better to conceal it to give the shopping center an elegant appearance. To design such a state of contradiction, we decided to use electroplated expanded metal as wall and ceiling finishes. Electroplated steel has an uneven blue color that cannot be described as any specific color. We placed all lighting, HVAC equipment, sprinklers, and other fire prevention piping behind electroplated expanded steel panels with nothing visible on the surface. On the other hand, things usually hidden inside the walls, such as escalator mechanisms and shutter boxes, can be subtly seen through the surface. In this way, this state of contradiction, in which something is subtly visible but nothing appears on the surface, maintains its coherent whole while remaining contradictory.


Perhaps the project's theme, a "new zakkyo building," might have been coincidental. However, I feel great potential in the word "zatsu" (miscellaneous)and what it suggests, that is, the idea of putting together miscellaneous things as they are.
We do not aim for something like modernism, which seeks the greatest common denominator, nor something exclusive with specific solutions. How can we create a design that maintains a universality that many people can sympathize with while simultaneously realizing a cohesive whole comprising miscellaneous things previously regarded as niche without grouping them under a common denominator? We do not have a clear answer yet, but we have a vague idea of which direction we should not take. We intend to continue designing while thinking about what "miscellaneous" means for a while.


Team:
1F
Client: TOSHIN DEVELOPMENT CO.,LTD. / DAISHIZEN
Architect: DDAA
Project Team: Daisuke Motogi / Riku Murai / Taiki Nakamura
Construction: KUMAGAI GUMI / TANK
Art Curation: The Chain Museum
Artwork: Juri Markkula / Takehito Koganezawa / Maki Ohkojima / Yuzuho Matsuoka / Kosai Shiraishi
Art Direction: Takahiro Yasuda (CEKAI)
Motion Design: Kota Iguchi (CEKAI)
Lighting Design: BRANCH LIGHTING DESIGN
Custom-made Lighting Production: LIGHTING SOU / E&Y / NANOMICA
Planting: SOLSO
Photo: Kenta Hasegawa
Editor/Writing Supervisor: Soyoka Tsuji
Translator: Kazuko Sakamoto
B1F
Client: TOSHIN DEVELOPMENT CO.,LTD.
Architect: DDAA
Project Team: Daisuke Motogi / Riku Murai / Taiki Nakamura
Construction: KUMAGAI GUMI / TANK
Art Curation: The Chain Museum
Artwork: Juri Markkula / Takehito Koganezawa / Maki Ohkojima / Yuzuho Matsuoka / Kosai Shiraishi
Art Direction: Takahiro Yasuda (CEKAI)
Motion Design: Kota Iguchi (CEKAI)
Lighting Design: BRANCH LIGHTING DESIGN
Custom-made Lighting Production: LIGHTING SOU / E&Y / NANOMICA
Planting: SOLSO
Photo: Kenta Hasegawa
Editor/Writing Supervisor: Soyoka Tsuji
Translator: Kazuko Sakamoto























































