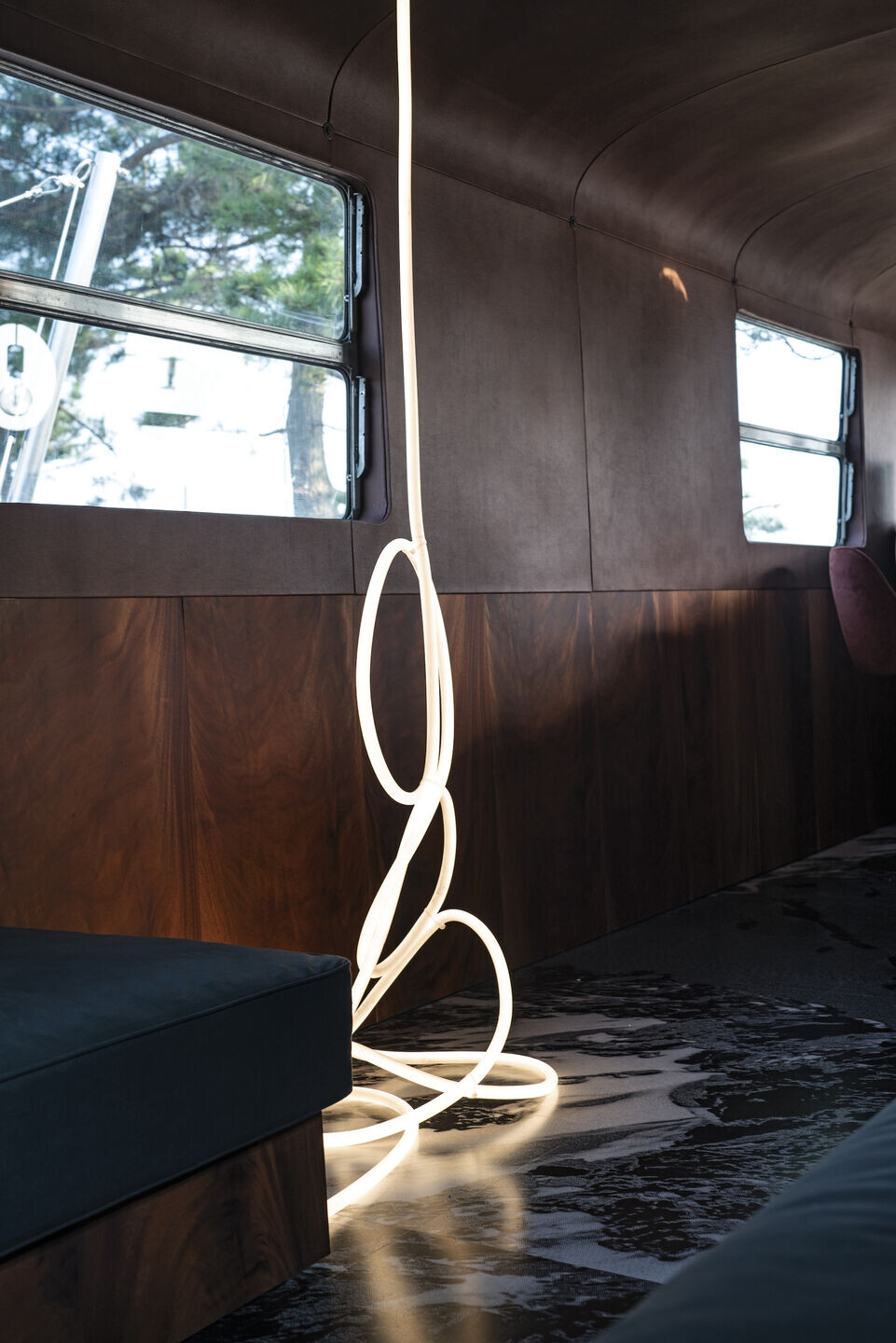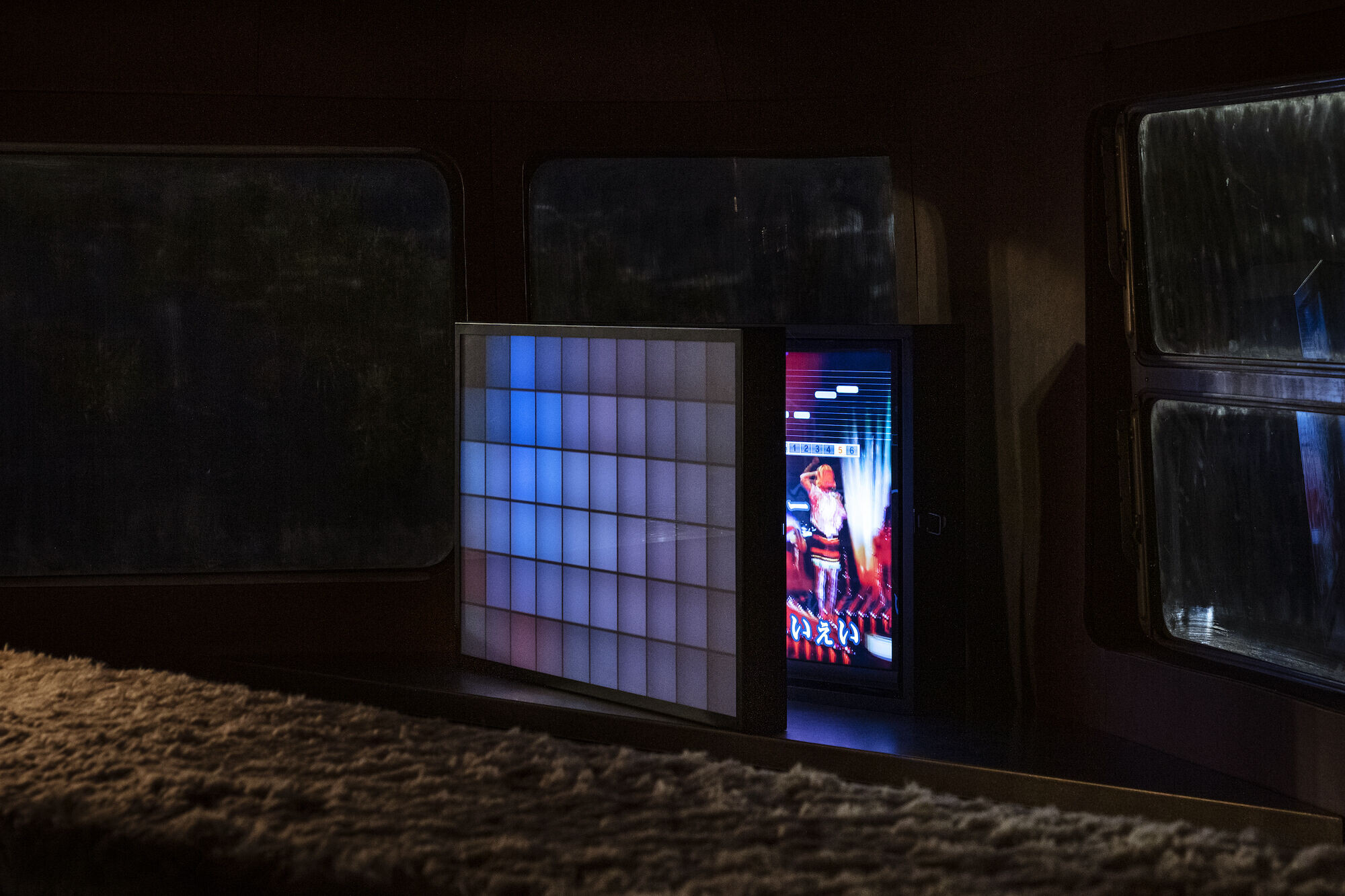NOT A HOTEL is a startup proposing a new way of living by rethinking the ownership of vacation homes used only for a limited number of days per year.
Among their many projects, NOT A HOTEL ANYWHERE is an experimental project that began with a request to design a new, more mobile, location-independent way of living, using vintage trailers as its base. In response to the client's request to develop five vehicles to rent, we proposed creating living spaces using five vehicles, each equipped with only one function, such as a bedroom or study car. Our idea was to offer a more fulfilling way of living than conventional homes, in which one can choose a vehicle as needed and take it on a journey without being bound to a particular location.
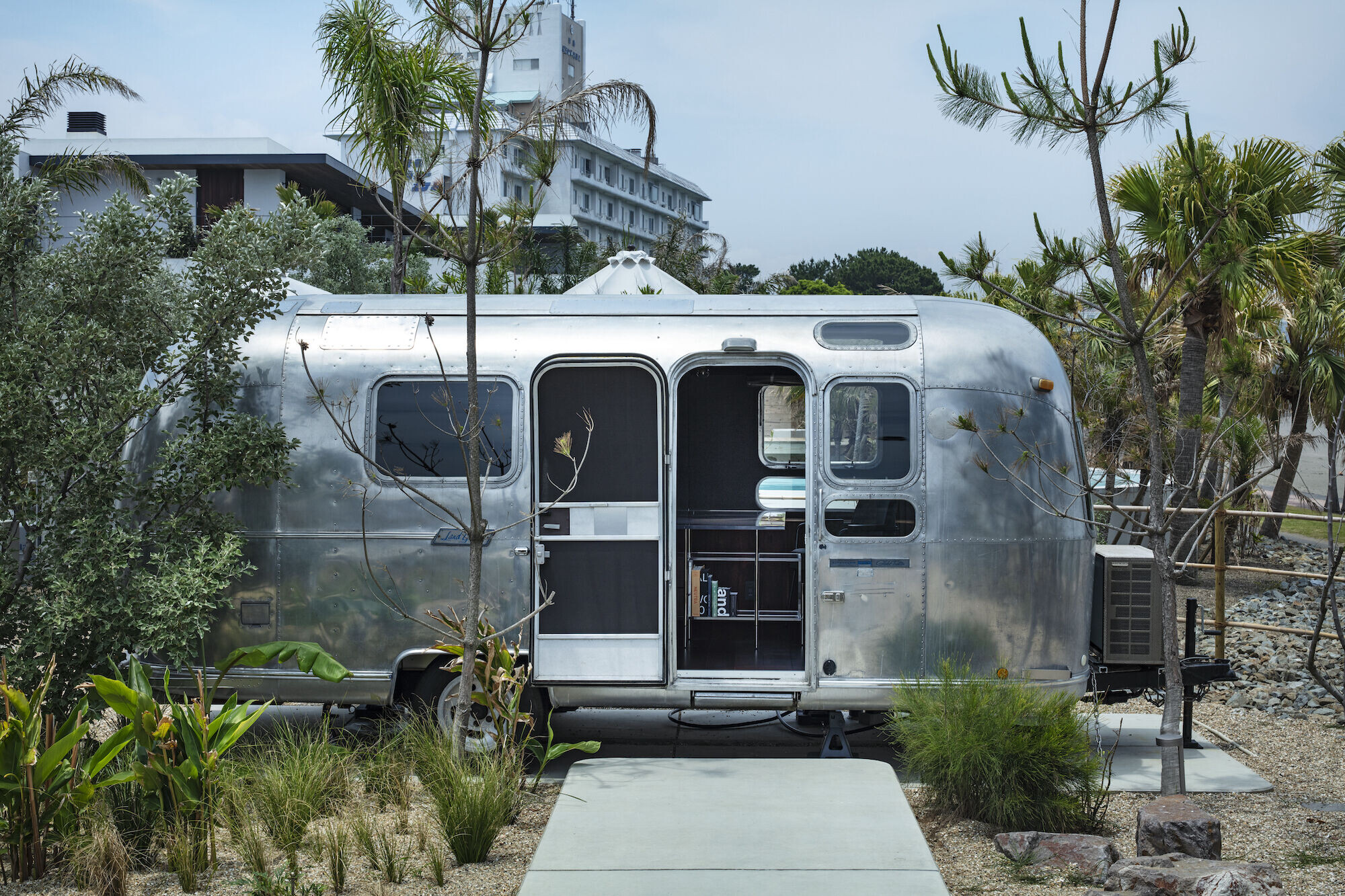

Two larger vehicles among the five refurbished this time were manufactured by Spartan, and the other three were camping trailers manufactured by Airstream. For the five vehicles, we selected functions that are difficult to procure locally - a bath, kitchen, sunakku, or "snack bar" (described in more detail later) and highly private functions - a bedroom and study - and reconfigured them for use in the vehicles.
A larger living room feels more luxurious. Putting up a tarp between the vehicles creates a spacious outdoor living room where one can incorporate the surrounding environment wherever one goes. On rainy days, the large bedroom vehicle substitutes for a living room.
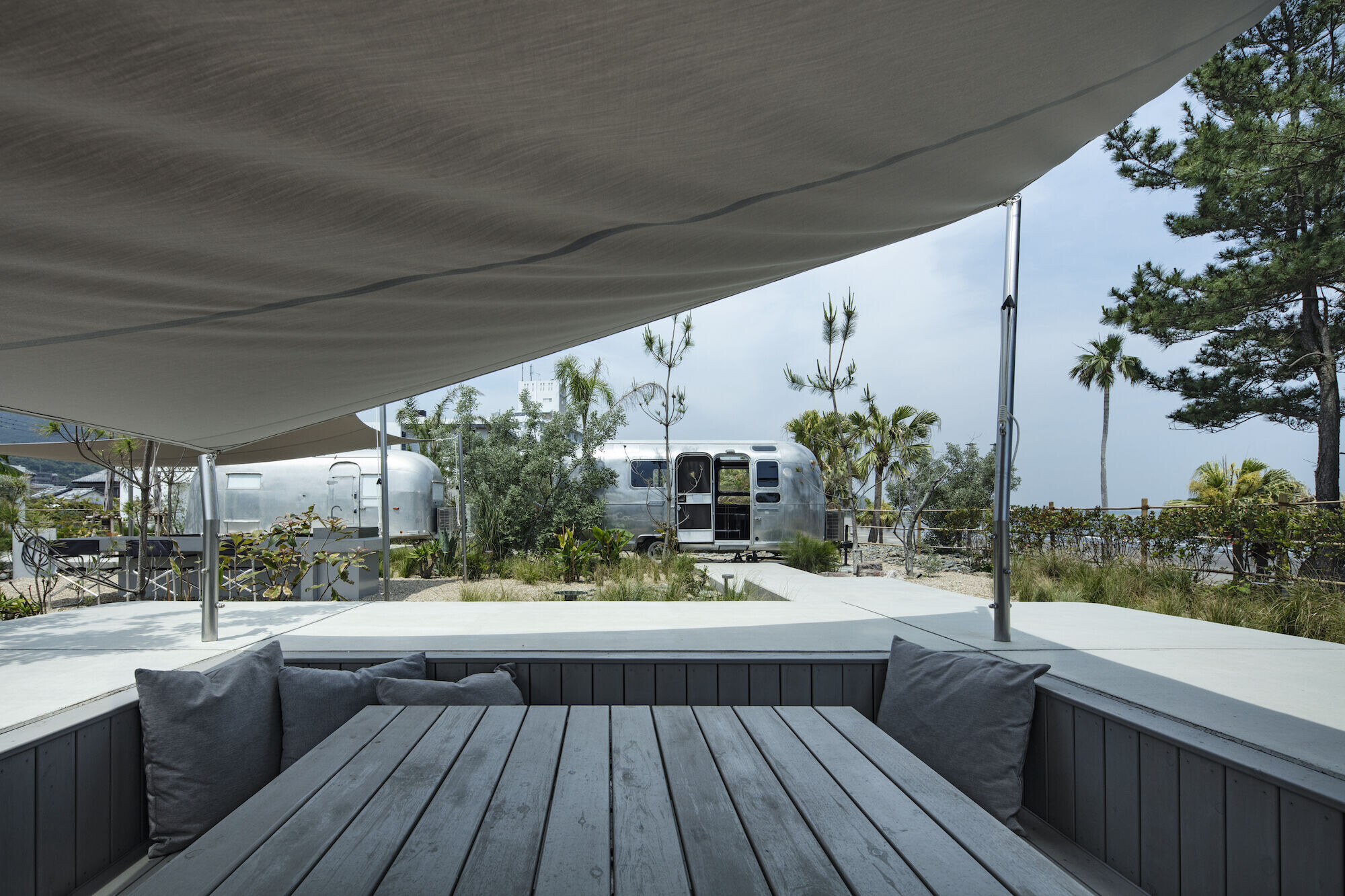

Since the project is based on mobility, it does not have a specific site. We also want users to enjoy different landscapes of the destination at all times. We feel that a contradictory condition characterizes this project: it requires a universal design adaptable to various environments while embracing the uniqueness of places yet to be seen. To allow for a 360-degree view from the windows in any environment, we switched materials between the upper and lower portions of the trailer, concentrating all the necessary functions in each trailer in the lower part, which does not interfere with the windows, so that no functional volumes appear above waist level. The furniture pieces that inevitably protrude into the upper portion of the trailer are all designed with mesh or transparent materials or reduced volumes. To avoid creating excessive contrasts on the exterior shells, we kept the existing texture of the vintage trailer as much as possible, adding minimal modifications such as waterproofing.

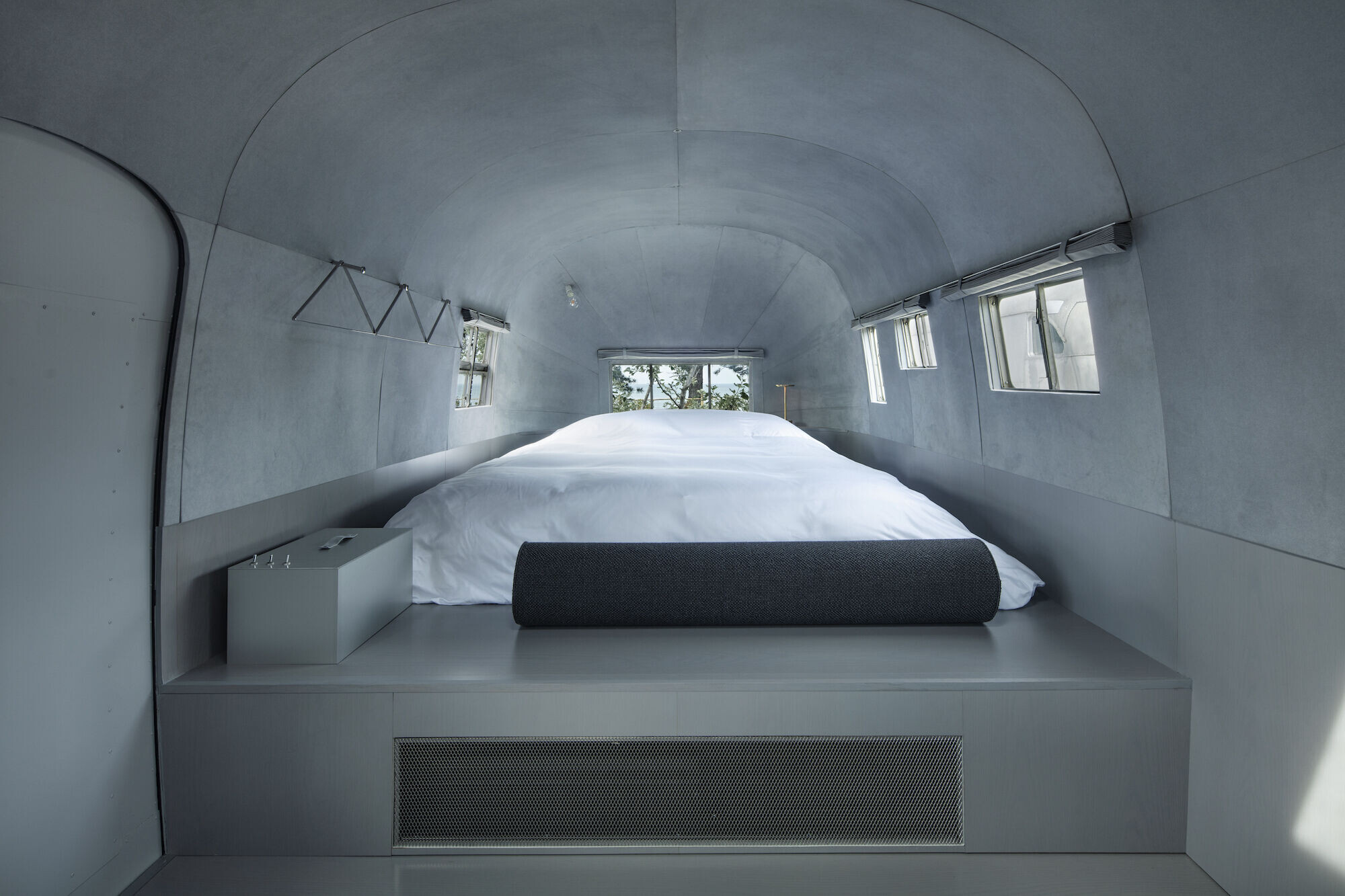
Among the functions, sunakku, a type of hostess bar that had flourished in the Showa era and is still part of Japan's unique night culture, was also provided at the client's strong request. Sunakku, with its distinctive decor, is a place of lively exchange, where the hostess/host interacts with customers over the counter and customers enjoy conversation and karaoke. Our design code for the snack bar included velvet upholstered high stools, a karaoke monitor, and solid, luxurious-looking materials to give it a sunakku-like atmosphere.
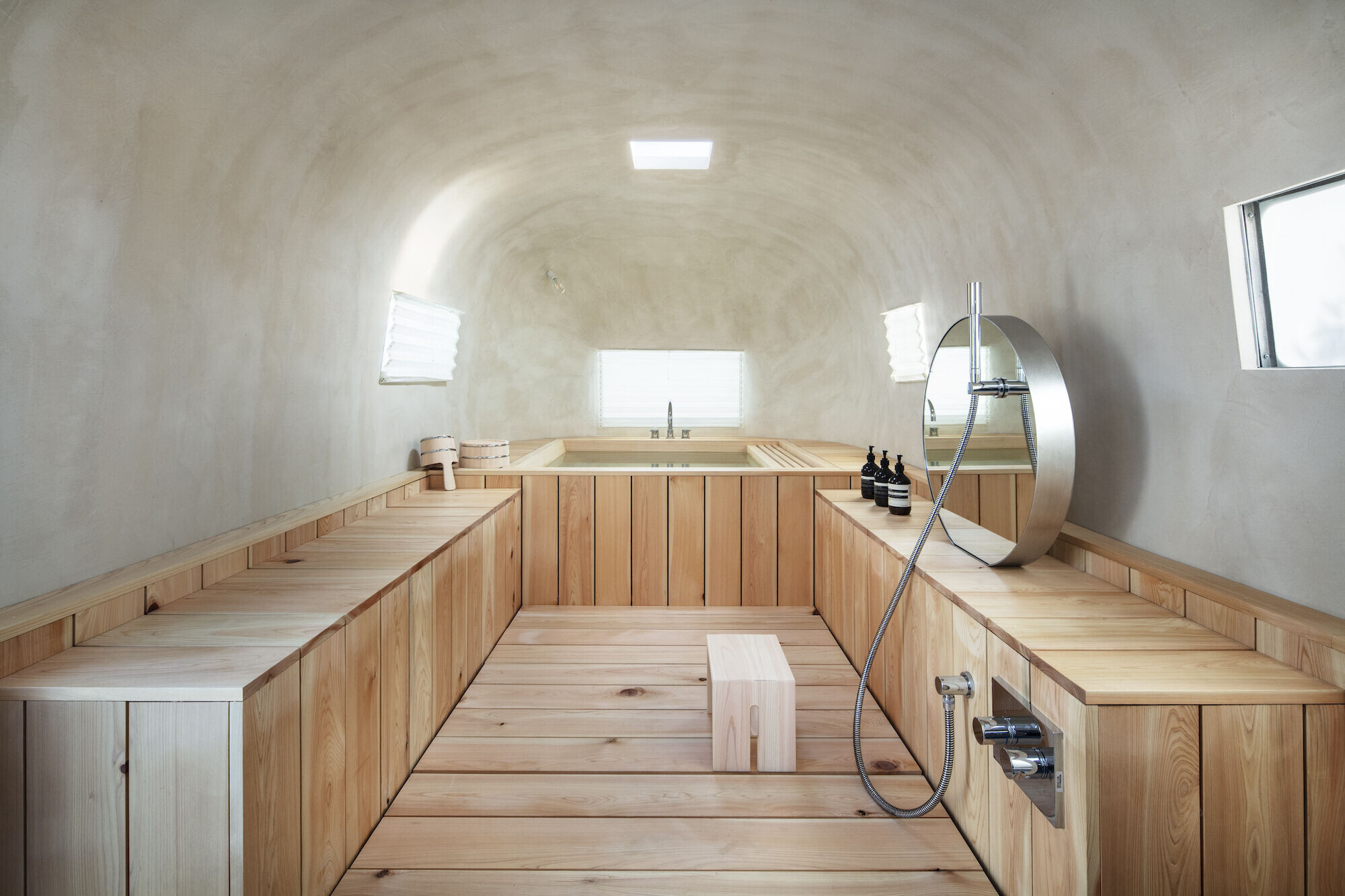
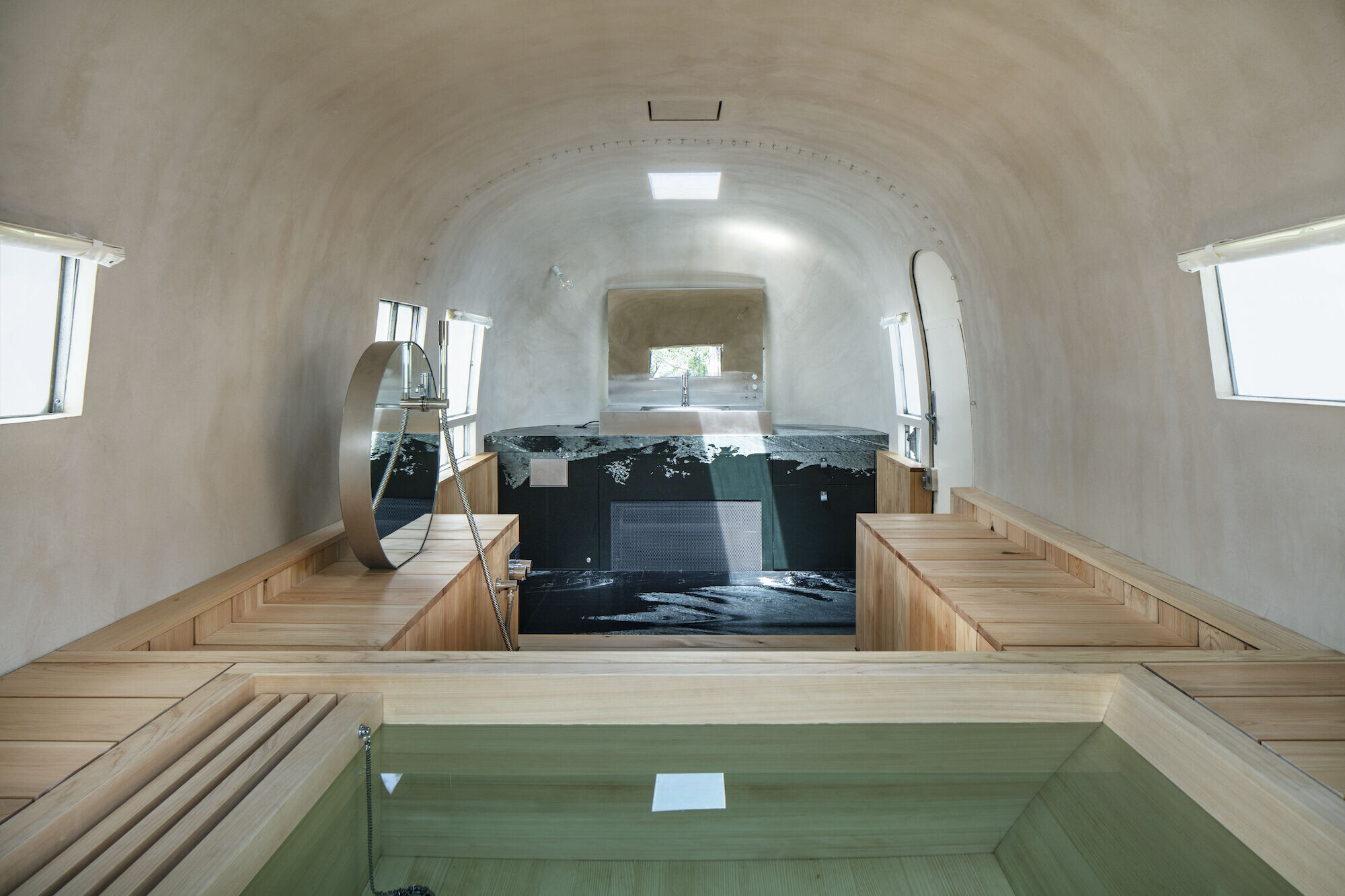
The body of each trailer rests on a chassis made of steel square pipes assembled in the shape of parallel crosses. The exterior shell of Airstream's trailers is a simple assembly of thin aluminum plates riveted to a lightweight steel frame base similar to the LGS substrate used in buildings. Spartan's trailers are simply composed of thin aluminum plates riveted to a wood base. Both camping trailers have exterior shells composed mainly of curved surfaces and were manufactured in different years. Since the position of the windows and the specification of the outer shells differed for each vehicle, we had to take detailed measurements of each vehicle at the beginning. Initially, we had considered redesigning the openings. However, the oldest vehicle was manufactured in 1954, and we were concerned about possible leaks from new openings. One of the options was to create openings as desired by adding opening reinforcement. But because we wanted to preserve the vintage appearance and make window frames that match the curved surfaces, we either had to find parts from that period on the second-hand market, fabricate parts that fit the curved surfaces through complicated processes, or add entirely new design elements. In the end, after conducting a sprinkler test, we resealed all the rivets for waterproofing, leaving all the windows and doors on the exterior as they are as much as possible, and drastically revamping only the interior.
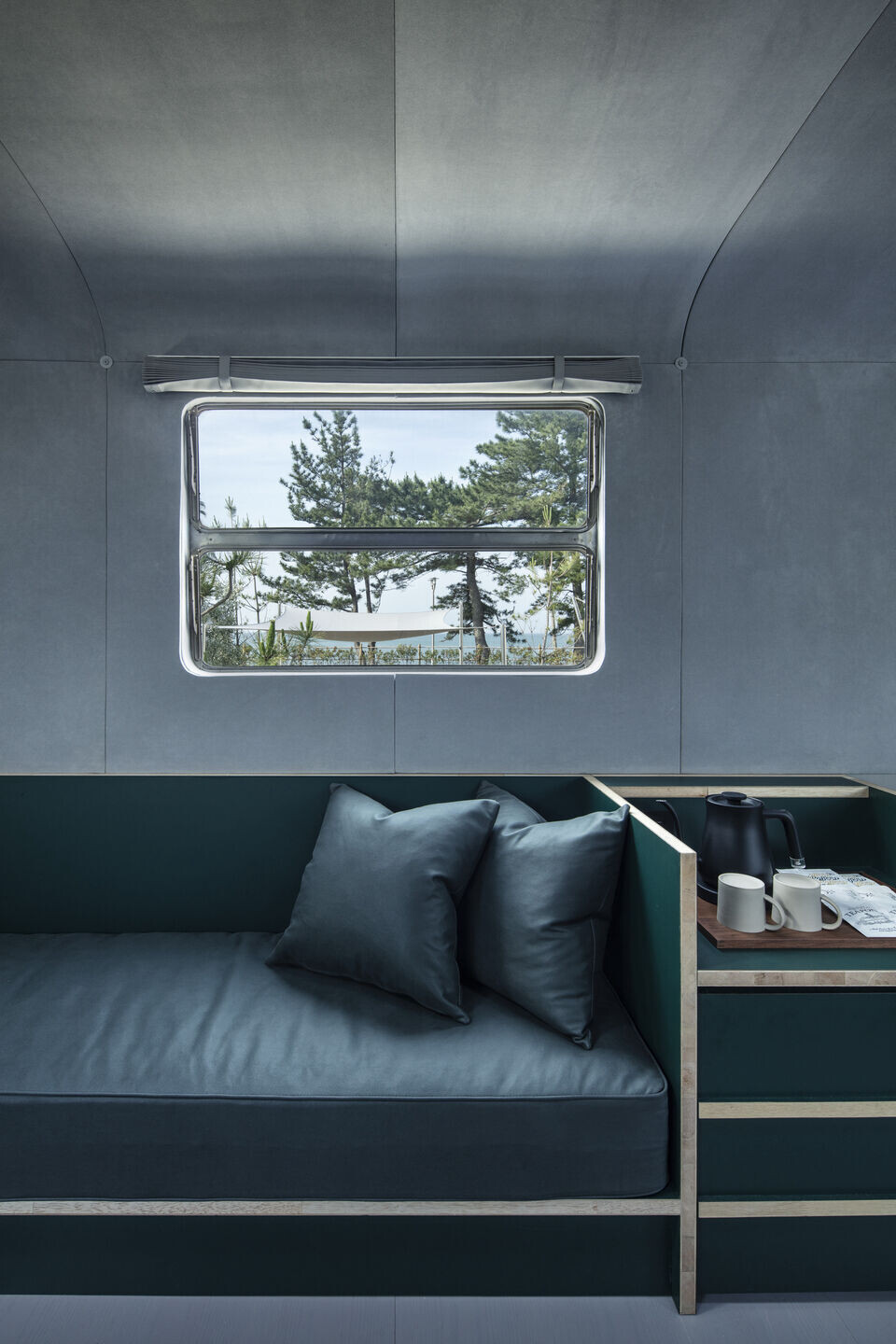

We needed to consider how to place necessary functions in each room and simultaneously fulfill all the requirements for the vehicles to drive on public roads, such as installing license plates. Each vehicle has box-like wheelhouses that serve as splash guards, which protrude into the interior. We devised ways to camouflage the wheelhouses so that they remain inconspicuous. In Bedroom 2, for example, a large bed is placed to cover the wheelhouses, resulting in a floor plan unaffected by the vehicle's structural constraints. Also, a flat air conditioner and air supply/exhaust vents, often installed under the tokonoma (alcove) in a Japanese room, is placed inside it.
For thermal insulation, the walls are filled with glass wool and soft foam material called PE foam, which follows and moves with the curved surfaces without cracking and is fixed to the wall using washer screws. In case of leaks, necessary maintenance work can be conducted from the inside by removing the screws. We chose this ultra-lightweight material, PE form, to meet the weight limits for each vehicle. Since the vehicles are initially very simply constructed, we plan to upgrade them with better thermal insulation and other features while using them.
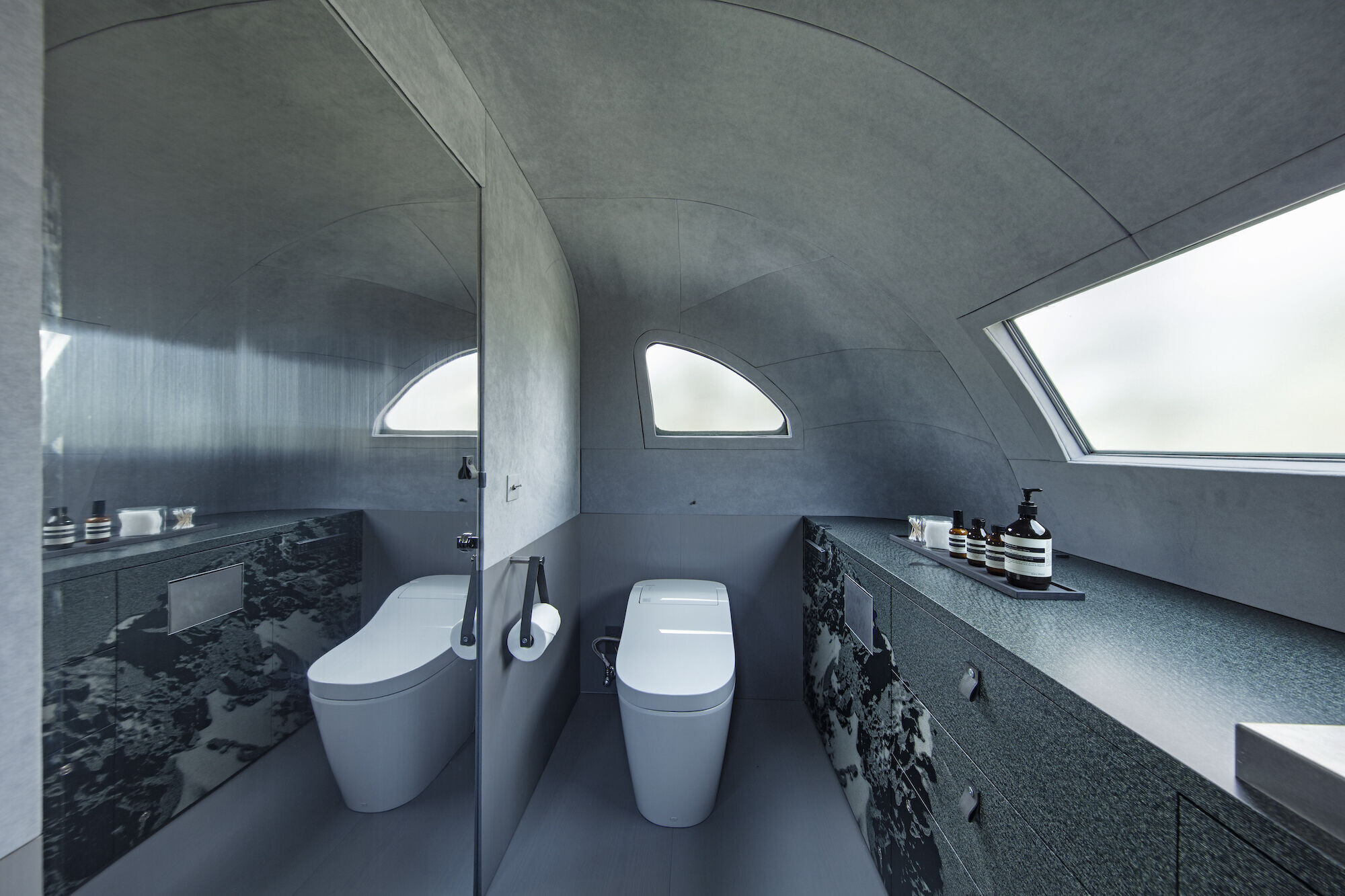

One of the significant challenges in planning a mobile and unconstrained lifestyle is infrastructure. The specifications of necessary equipment for living, such as electricity and water, vary greatly depending on the number of occupants. Therefore, we decided to organize infrastructure conditions so three families with eight members can live together without undue patience or stress as much as possible. We also looked at the possibility of going completely off-grid. But if we wanted to use solar panels, on-site power generation, or other new autonomous decentralized infrastructure instead of relying on public infrastructure for water supply, drainage, and electricity, we would need to shore up the equipment to the point where we would need a separate infrastructure vehicle in addition to the trailers. This would make travel difficult, essentially negating the original purpose of this project. Ultimately, we adopted a system that could temporarily connect to the existing infrastructure, using a site in Aoshima, Miyazaki Prefecture, with the open sea in front of it as a base camp while maintaining off-grid compatibility. All five units are currently at the base camp. But we have plans to rent one or more units in any combination in the future. Because the Spartan trailers are 9,800 mm long, they can travel only on a limited number of roads, which means that they cannot travel unless the roads are well-maintained to a certain extent. But, since there are other projects in progress in various locations with spectacular views outside of Miyazaki Prefecture, we are considering taking them to these sites on which construction has yet to begin.
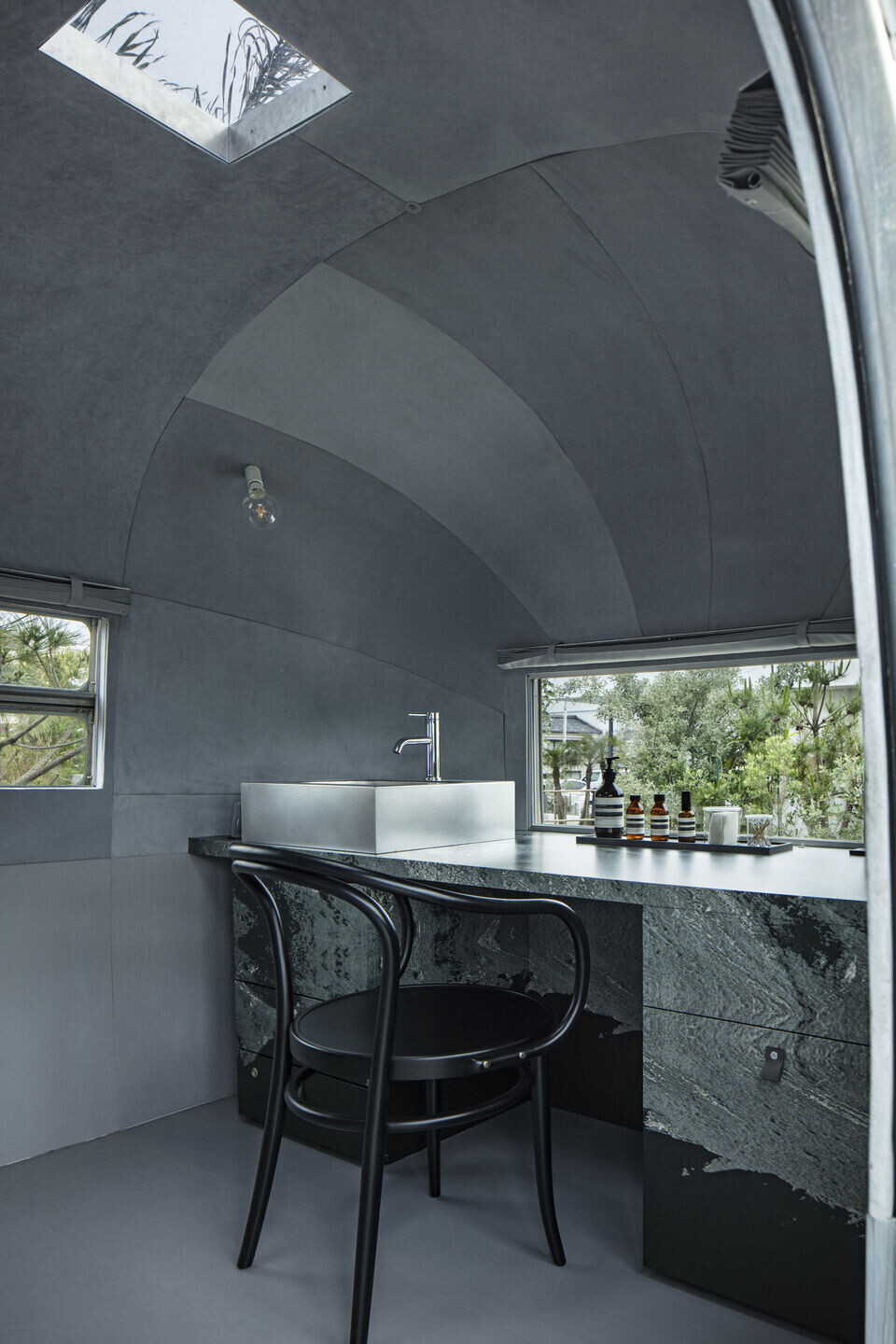
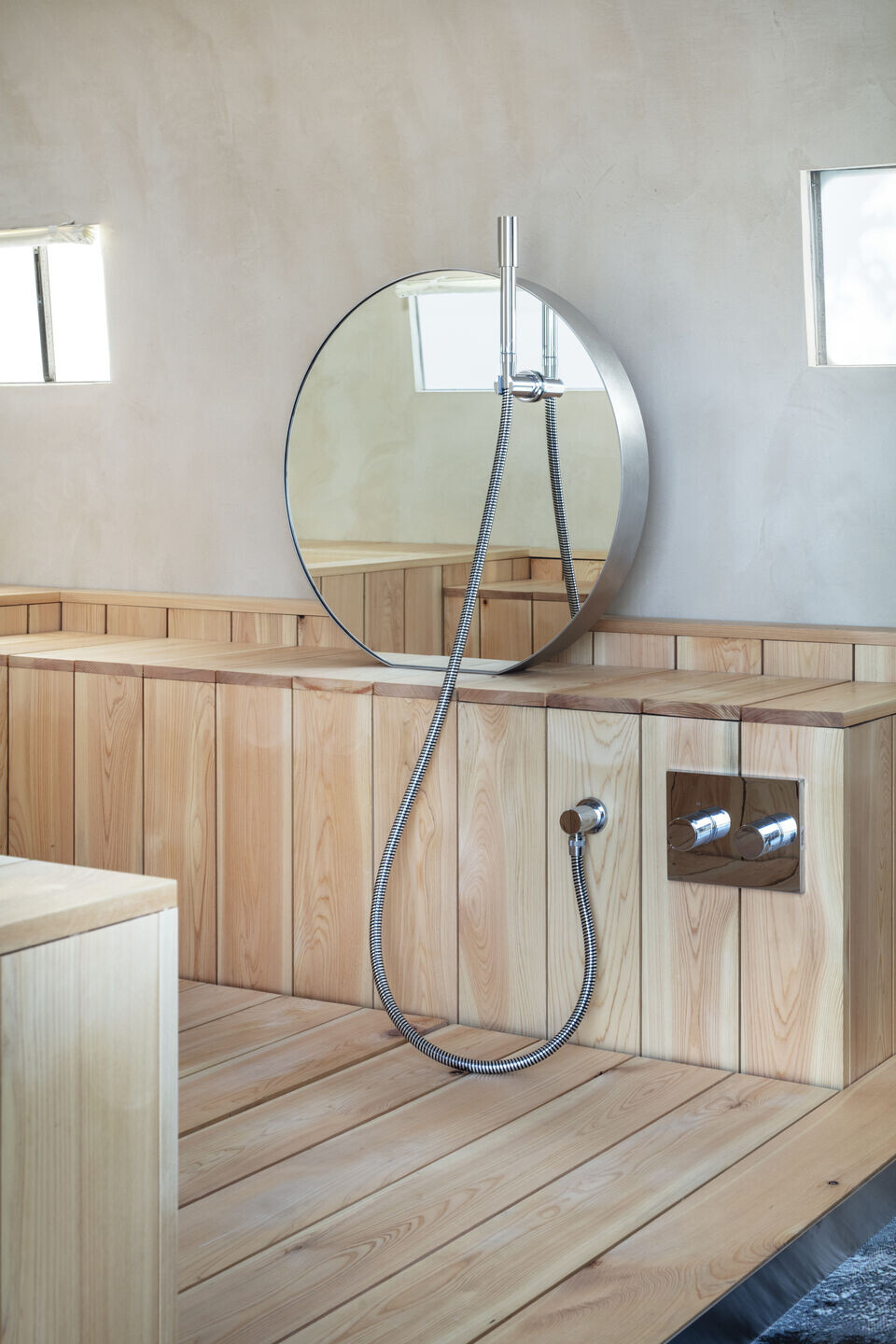
There are still many challenges to overcome before we can achieve a location-independent lifestyle using existing infrastructure. But it would be great to have the freedom to choose a location-independent lifestyle and experience beyond. What we are trying to do through this project is to gradually update the status quo, narrowing the gap between reality and such ideals.
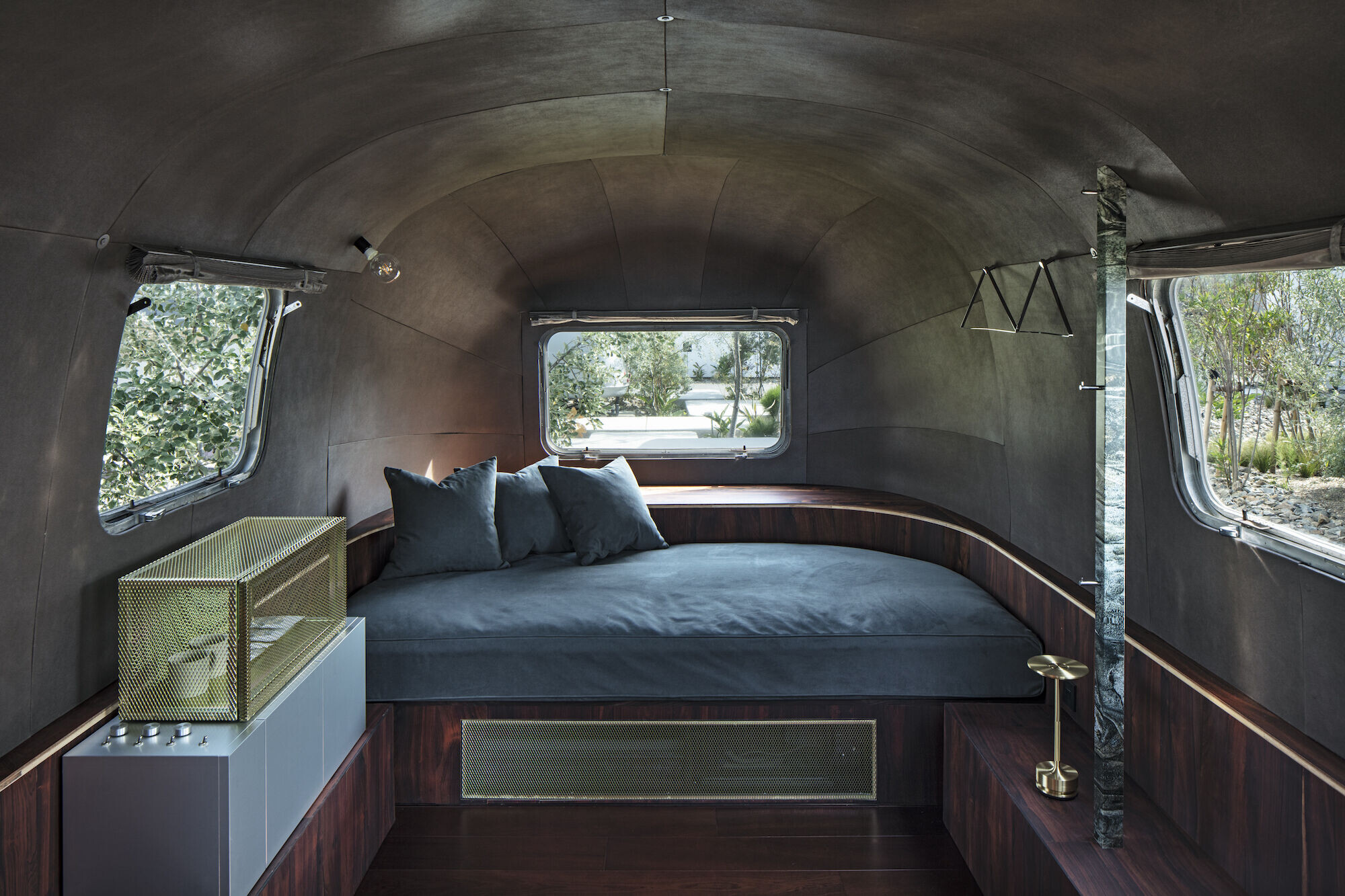

Even before this project began, I have longed for a life that allows me to go to various places and experience different environments according to my active desires while carrying on with my own work. However, when designing objects and buildings, we want to verify them using samples and mock-ups in a large space and in an environment that is as close to the actual environment as possible. Meanwhile, automated driving technology is developing rapidly and may dramatically reduce the time and cost of travel in the near future. Given these facts, we began to think that mobility could potentially help realize a location-independent lifestyle, even for those who, like us, work in professions where a nomadic work style is unlikely. As part of DDAA LAB's research, we began to explore a hypothetical question, "What if we could mobilize our architectural office?" First, we made a list of functions needed for our office and then considered what functions we needed to bring to each of the three locations: urban, suburban, and rural. Since cities have extensive infrastructure, we can use cafes, libraries, and coworking spaces as substitutes for spatial functions (other than model storage), such as an office, and there are plenty of places we can use for a fee, such as public baths and convenience stores, instead of a house. On the other hand, there is plenty of surplus land in rural areas without sufficient infrastructure, while buildings equipped with essential infrastructure are far apart, making it difficult to find usable infrastructure in the first place. For this reason, we do not need to carry everything with us in cities, but we do in rural areas. Then, it occurred to us that we could choose only necessary rooms, detach, and carry them with us, for example, relocating only a study or closet, depending on the destination.

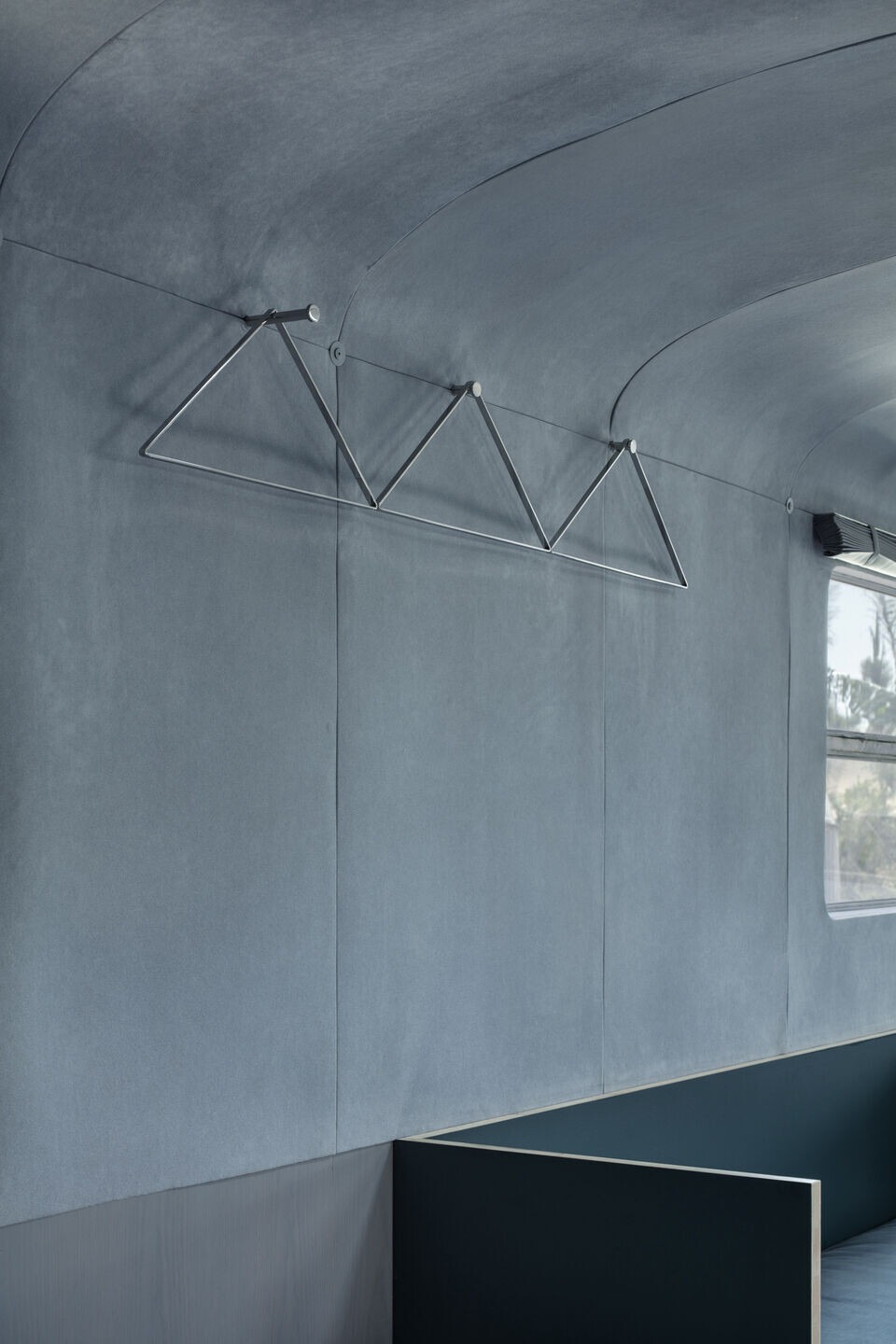
The next step was to identify and categorize the types of necessary movable rooms. As a reference for an exhaustive study of room types, we looked up building types from the list of principal uses of buildings in the Building Standard Law and made a long list of numerous room names included in each building type. Then, we imagined a future where each room would serve as a "mobile X," allowing us to carry necessary spaces and items wherever we go.
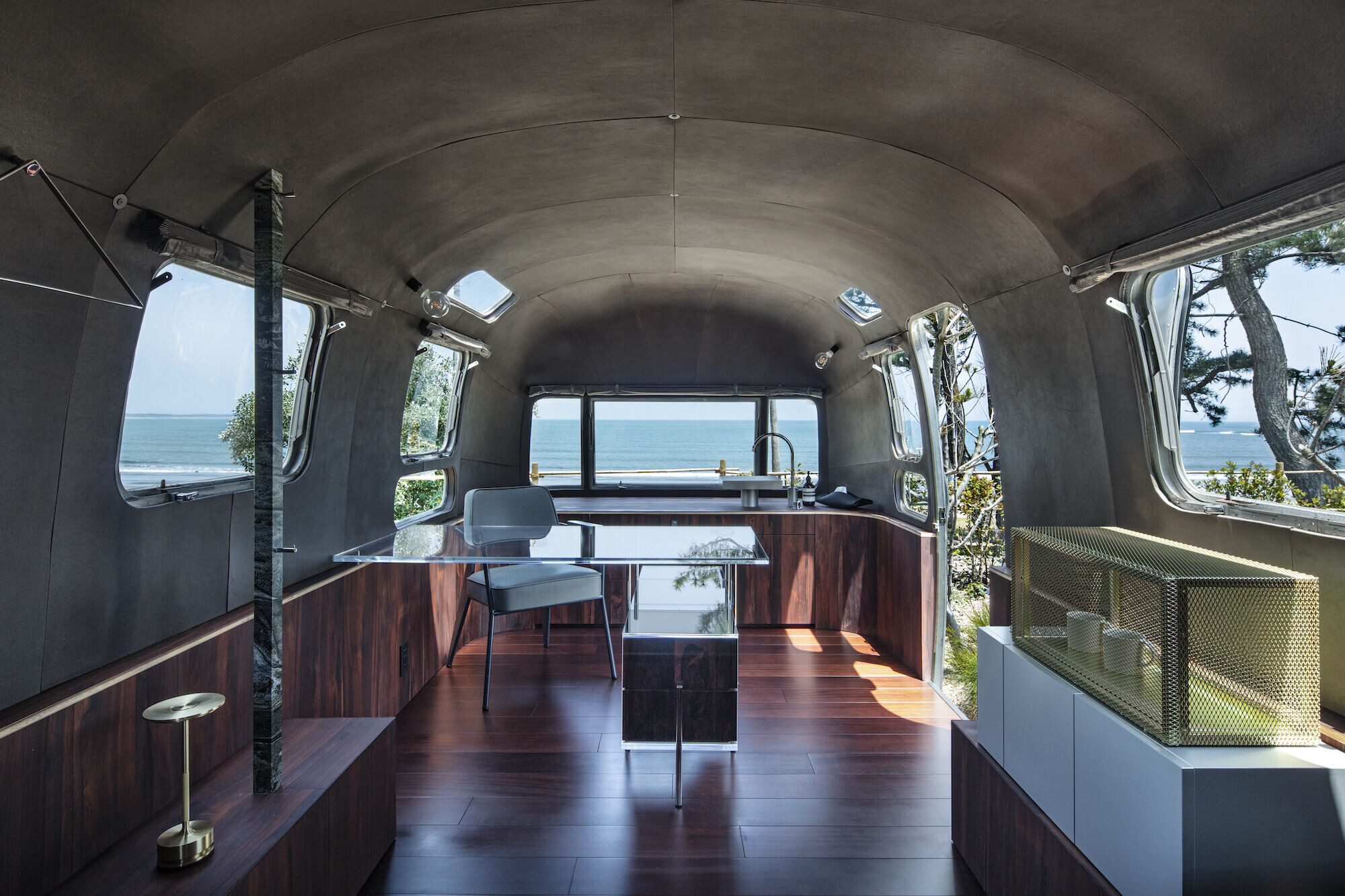
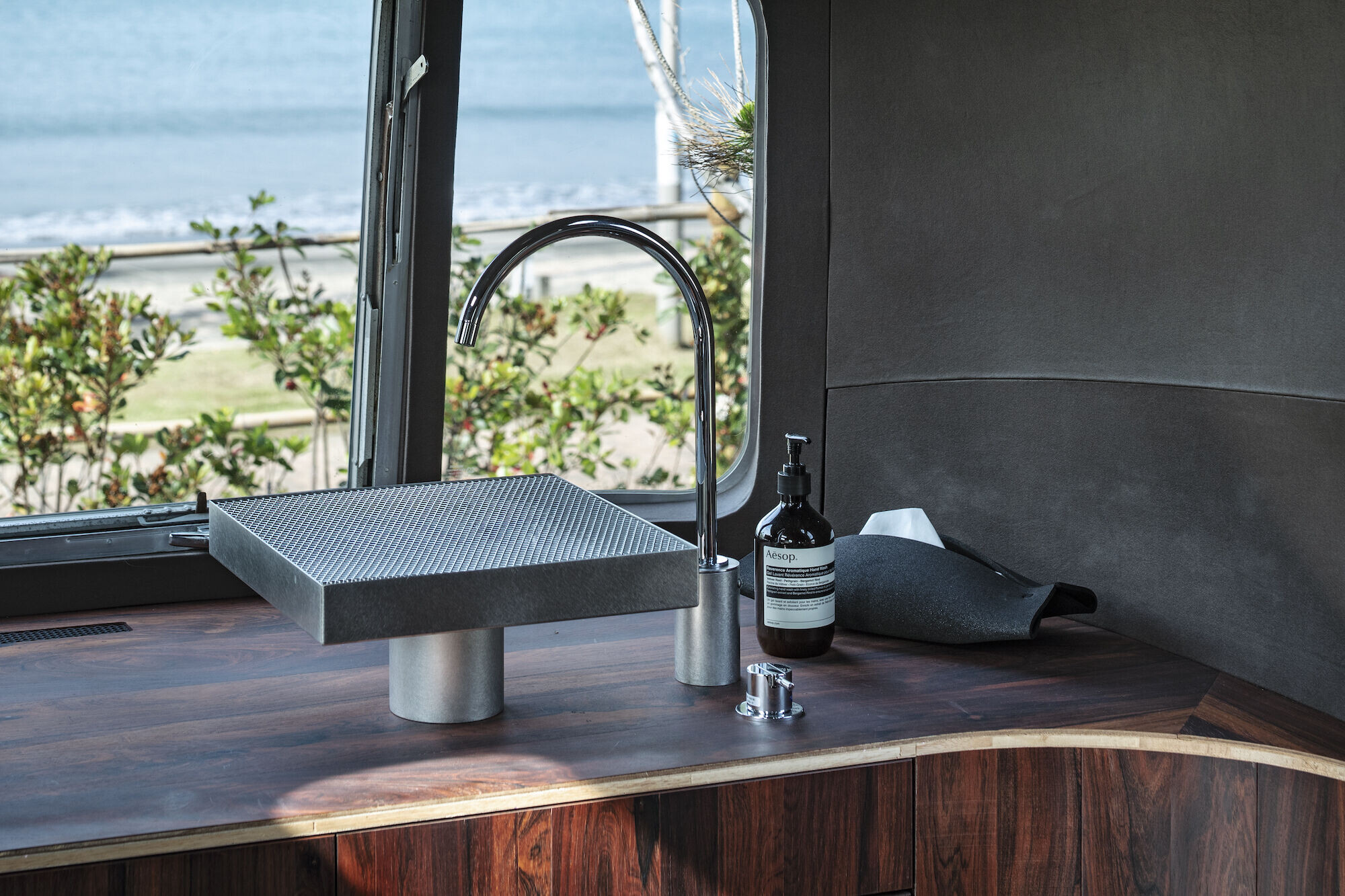
We want to step further and explore the possibilities of mobility. Transporting an entire room may be a far-fetched idea in today's society, but it will become a reality when automated driving becomes widely available. If one could develop a system that breaks down necessary functions into units based on the size of the road, the size of the trailer towing them, or the size of the available parking space and automatically transports them to your destination, it would open up possibilities for an entirely different lifestyle from the one we are used to.
For example, spaces in cities can be divided into two categories: those with functions that should move for people's convenience and those with functions that should not move. Facilities such as convenience stores, primary care clinics, and government offices where paperwork is required would become more efficient and convenient if these spaces would come to the users. On the other hand, one-of-a-kind places and communities, such as hot spring inns, and scenic spots with spectacular views, will become even more significant and worthy for people to visit in person.

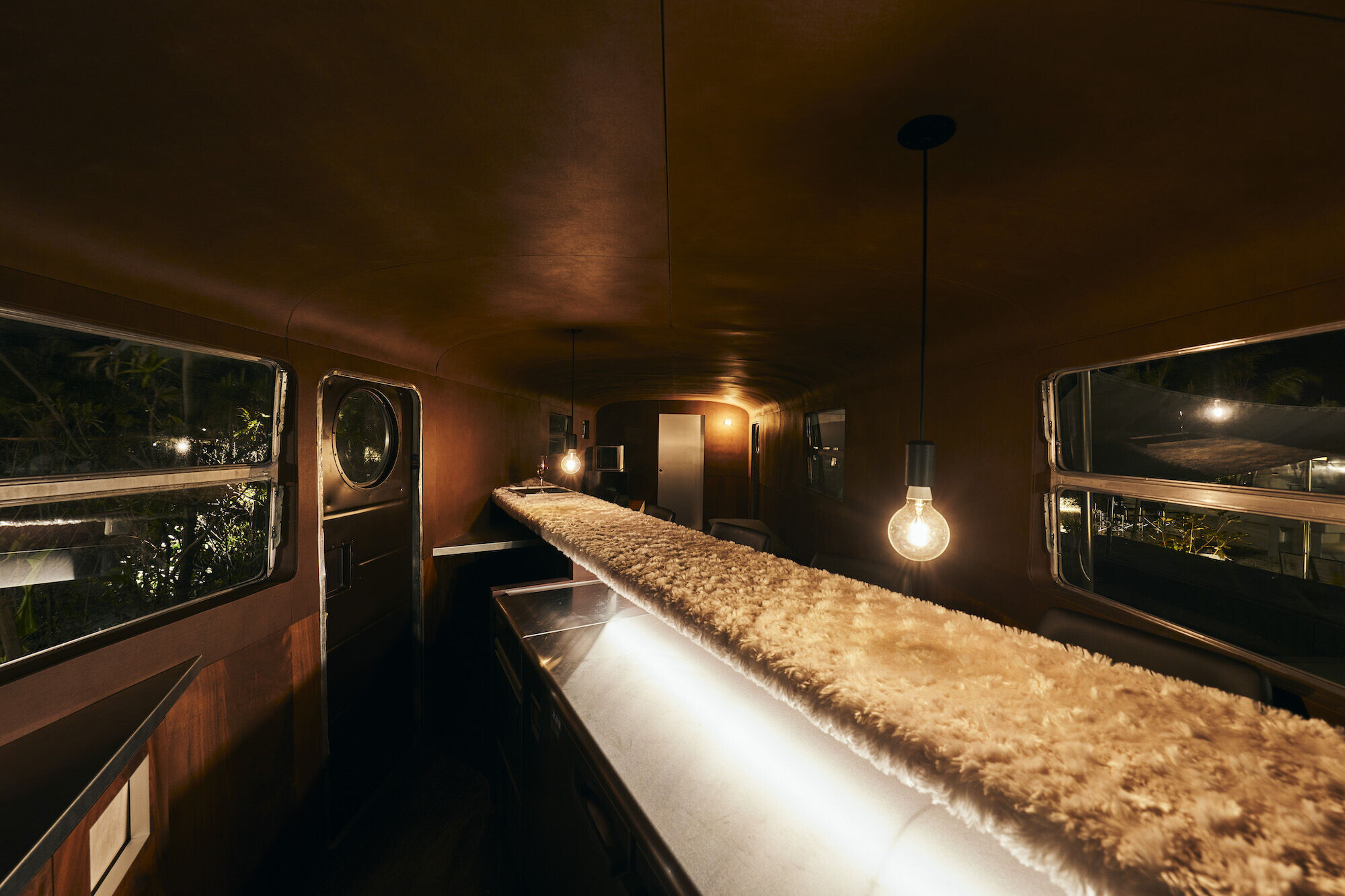
Let's suppose we approach today's cities from this perspective. The urban landscapes in front of train stations and along main streets, initially designed to attract many people with concentrated functions, may eventually fall apart. We may need to reexamine the architectural concepts of zoning and district planning based on specific functions.
The Ford Model T, the first mass-produced automobile launched about a hundred years ago, transformed the urban landscape by replacing horse-drawn carriages as the primary means of transportation. In the same way, upcoming changes in public transport and mobility will significantly impact people's lifestyles and the way they think about urban landscapes and public places. Cities and roads are planned and formed slowly over thirty to fifty years. During that time, the circumstances that formed the basis for the planning may change, and what was once considered social problems at the time may cease to be so during the construction process. In thinking about cities, we should consider this long period in the design process. Assuming possible changes in society and cities will provide seeds for imagination.
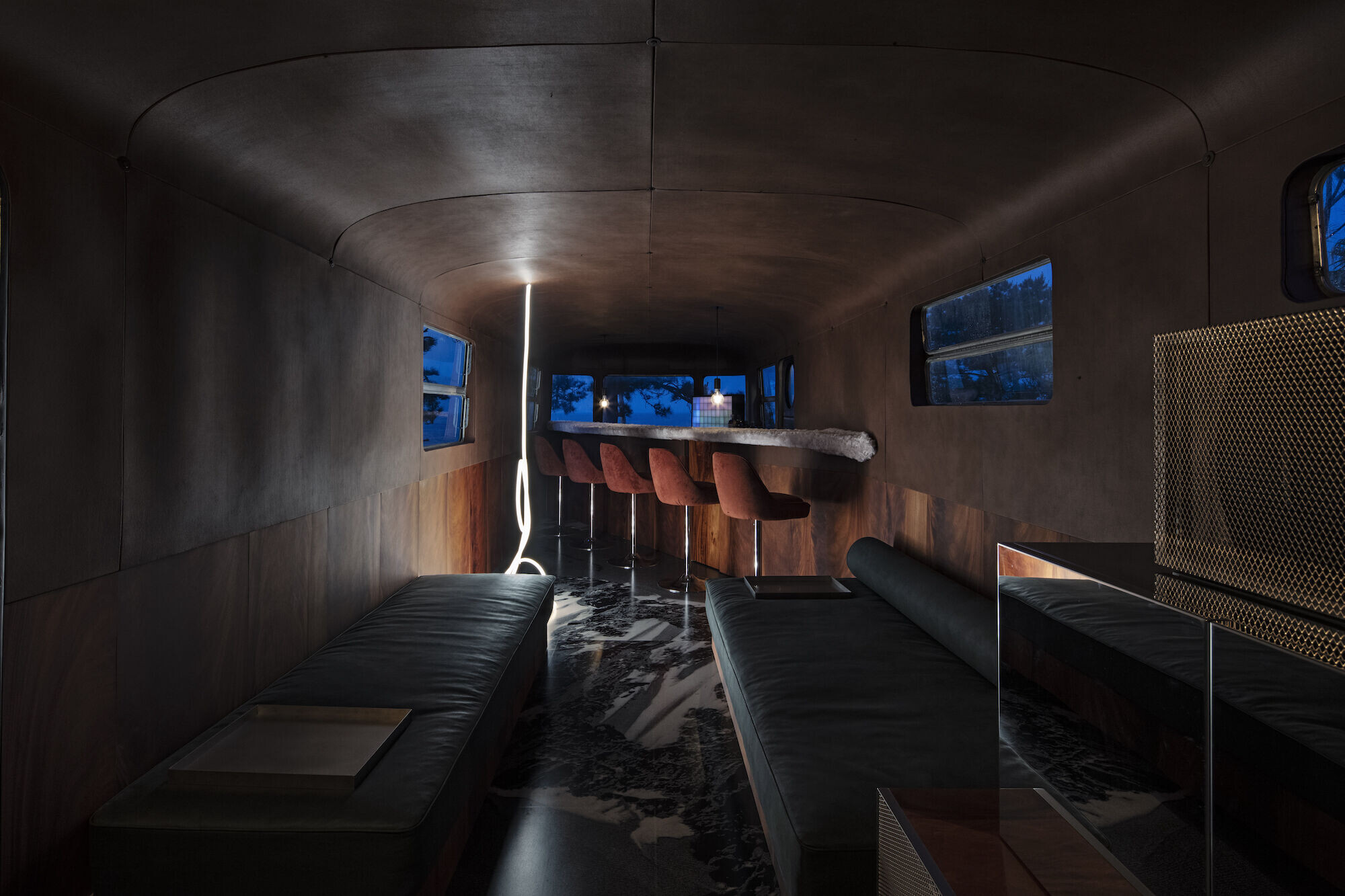
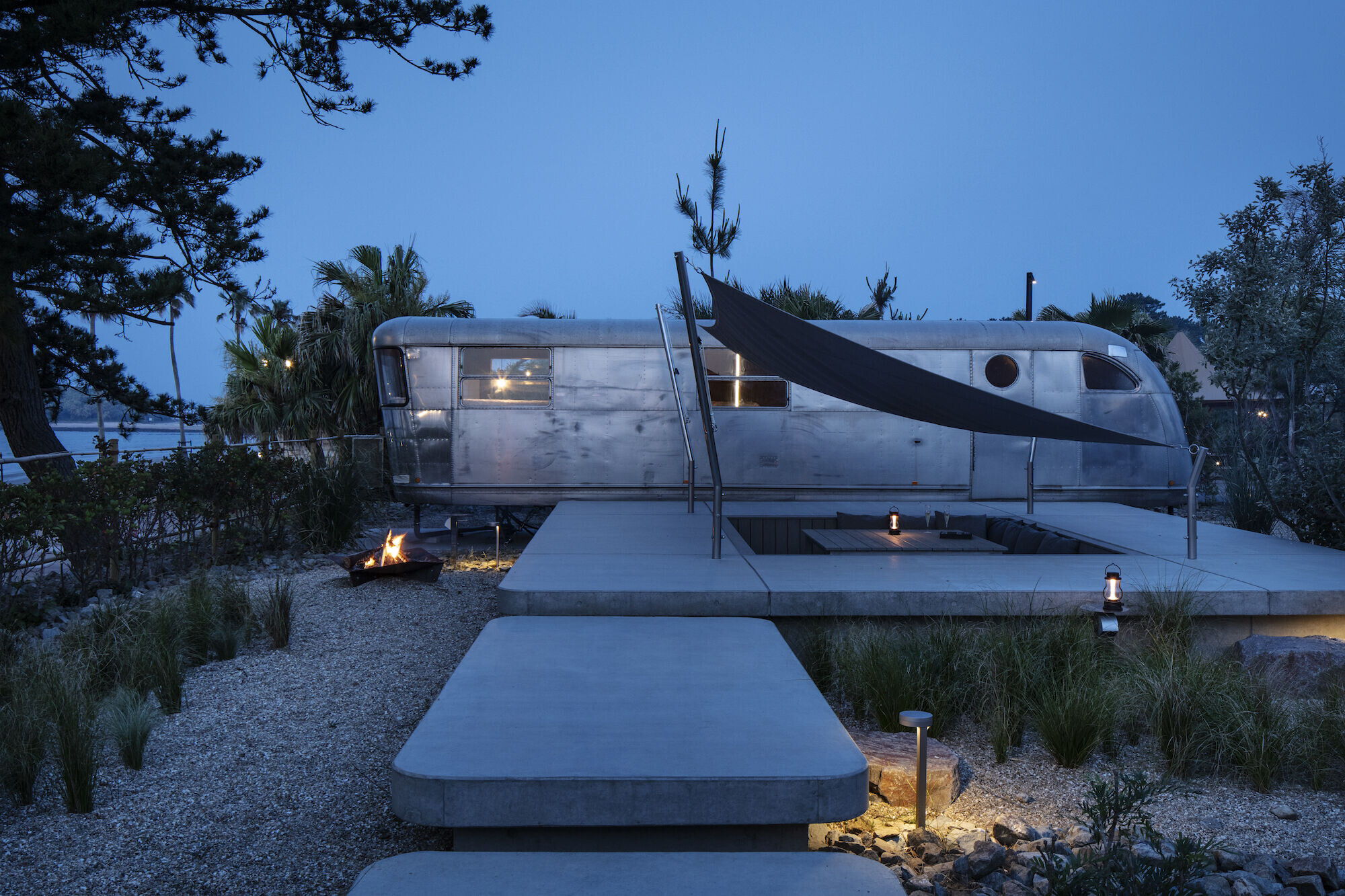
Team:
Client: NOT A HOTEL
Architects: DDAA
Project Team: Daisuke Motogi / Yurika Mantoku
Cooperation: SOUP DESIGN Architecture
Construction: SET UP
Planting: Yard Works Inc.
Textile Design: onder de linde
Artwork: Hiroshi Takizawa
Photo: Kenta Hasegawa, NewColor inc
