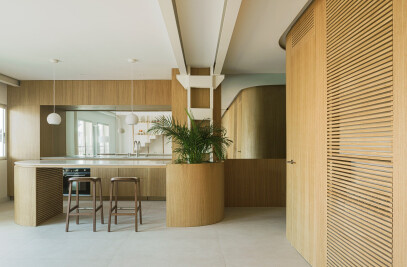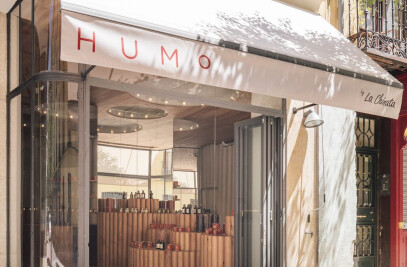From the moment of the assignment, the new La Canica restaurant had a strong urban character. Its own distinct character - a great corner with narrow sidewalks and with a considerable height - led the design towards the generation of a space thant crowns the urban fabric. Thus an environment with a very strong background is proposed: a party wall. There are not many elements in the city that can convey as much information as the dividing walls of the buildings, that witnessed the passing of time and suffered transformations, being composed of diverse materials and textures.
This continuous background - which summon up ceramic, flowerbed and hollow bricks, vegetation, wood, paper-, is ended above and below by two powerful planes. In this sense, we wanted to turn over the traditional scheme: warm material for flooring and cold for ceiling. We choose a classical hex paving stone with the intention of mantein the continuation of the street inside the restaurant. Conversely, a oak floorboard generates the ceiling causing a feeling of relief due to the different directions of the wood.
In order to enhance the mentioned urban character, we proposed a folding sliding iron carpentry- with a bright red colour, by way of complaint - and glass. This system allows he restaurant to be absolutely open in its perimeter.
As a result of the scheme of the party wall, 4 zones, 3 dining rooms and bar volume is generated. Above each dining room, a cloud of illuminated glass spheres create a warm and suggestive enviroment. The bar área is cronwed by a large suspended structure of solid wood that makes the function of bottke rack, while the counter is resolved with a pure volume of Macael marble.

































