The old industrial building that used to be there looked just like any number of other warehouses of its time, with a concrete structure and wooden windowframes. It was built in 1961 and had been closed for 30 years. It was painted a deep bottle green (there are still patches of that colour). Structurally it had the advantage of being very regular in the placement of its pillars in an eight-by-five grid. As a result, when the partitions and multiple additions had been removed, what emerged was an almost perfect hypostyle structure which was preserved (this was, for reasons of sustainability, a condition of the project).
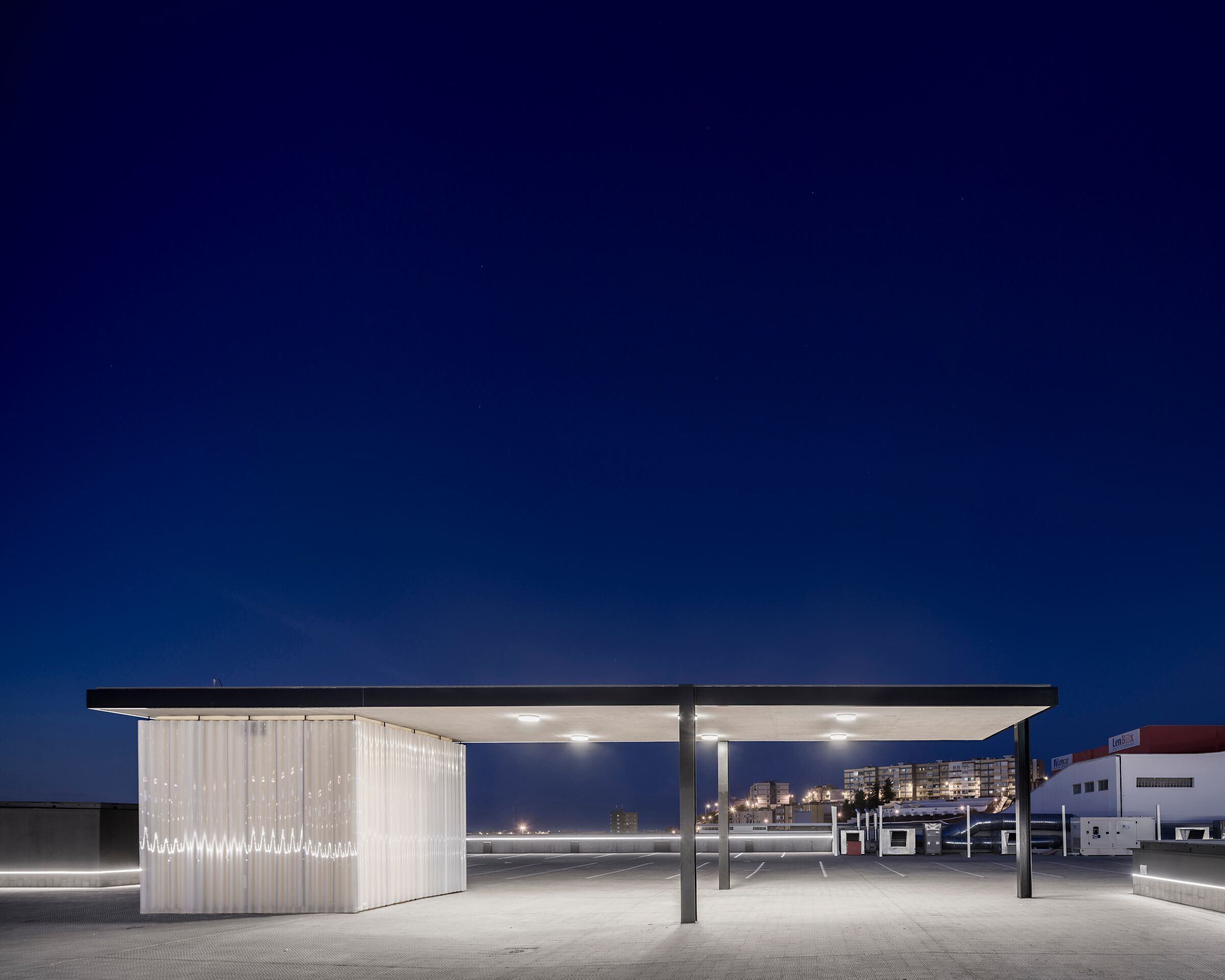
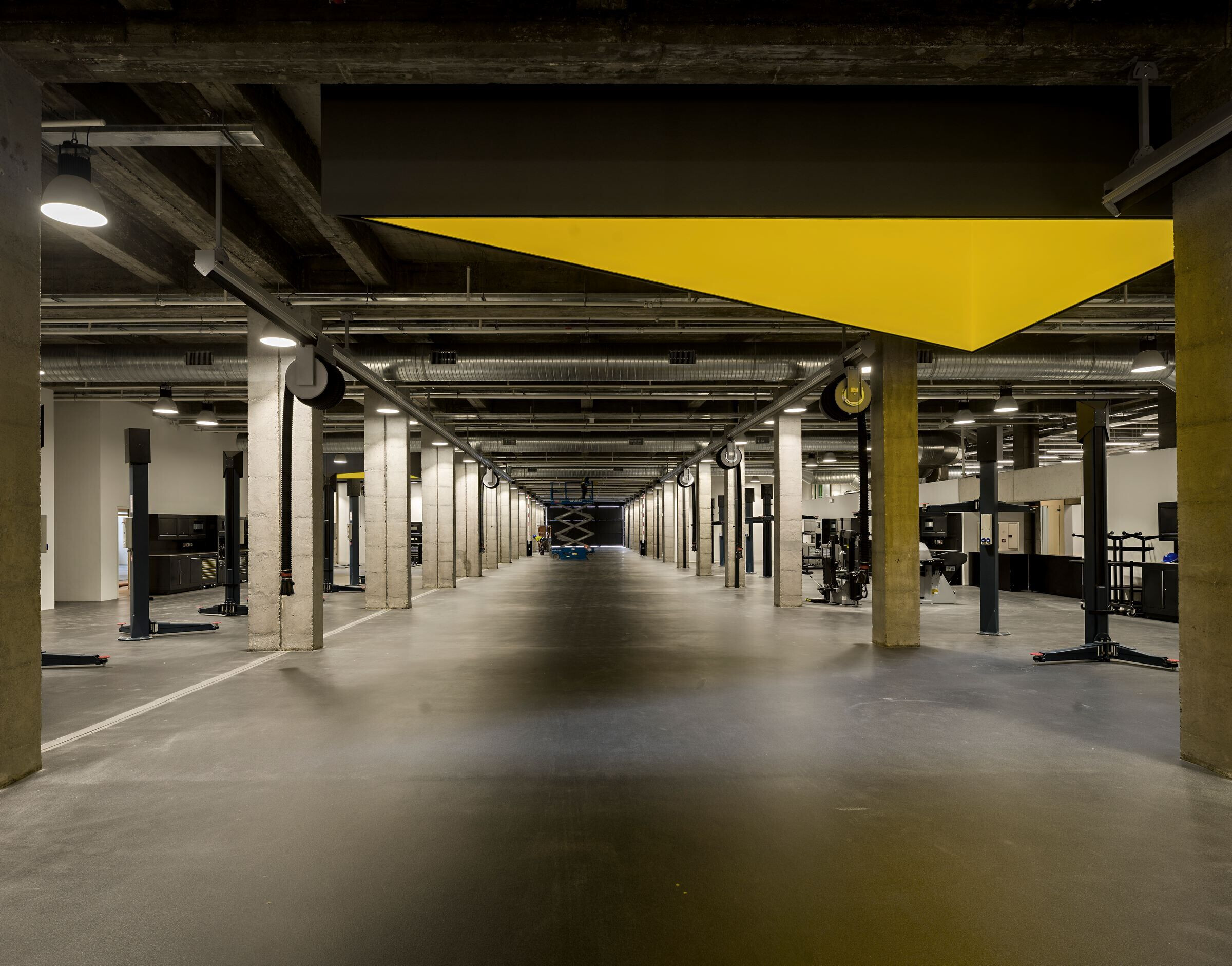
The dismantling, cleaning and elimination of old plaster (retained in some places) took the building to a new zero point from which to begin the process of occupying it; this was done with an avoidance of divisions, leaving the grid of bare pillars free, thereby generating an ordered and undetermined space.
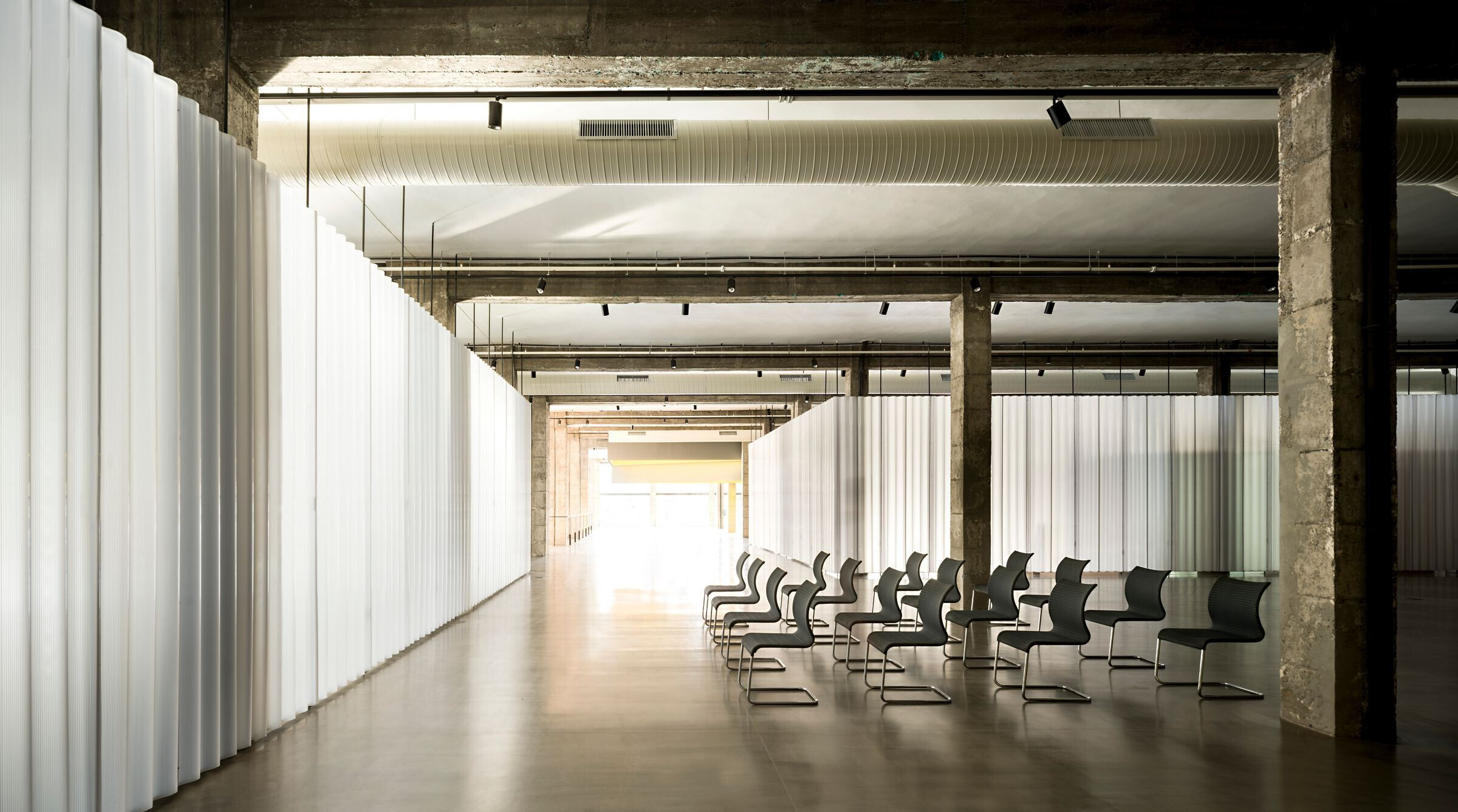
The aim was to achieve an open organization, not occlusive but simply “busy” and with a certain provisionality. This gave rise to the references to the inevitable Branzi and typewriter art. Hence the drawing of the floor plans with an old Olivetti which had survived in the studio, resolving the organizational layout by means of an architecture more algebraic than geometric.
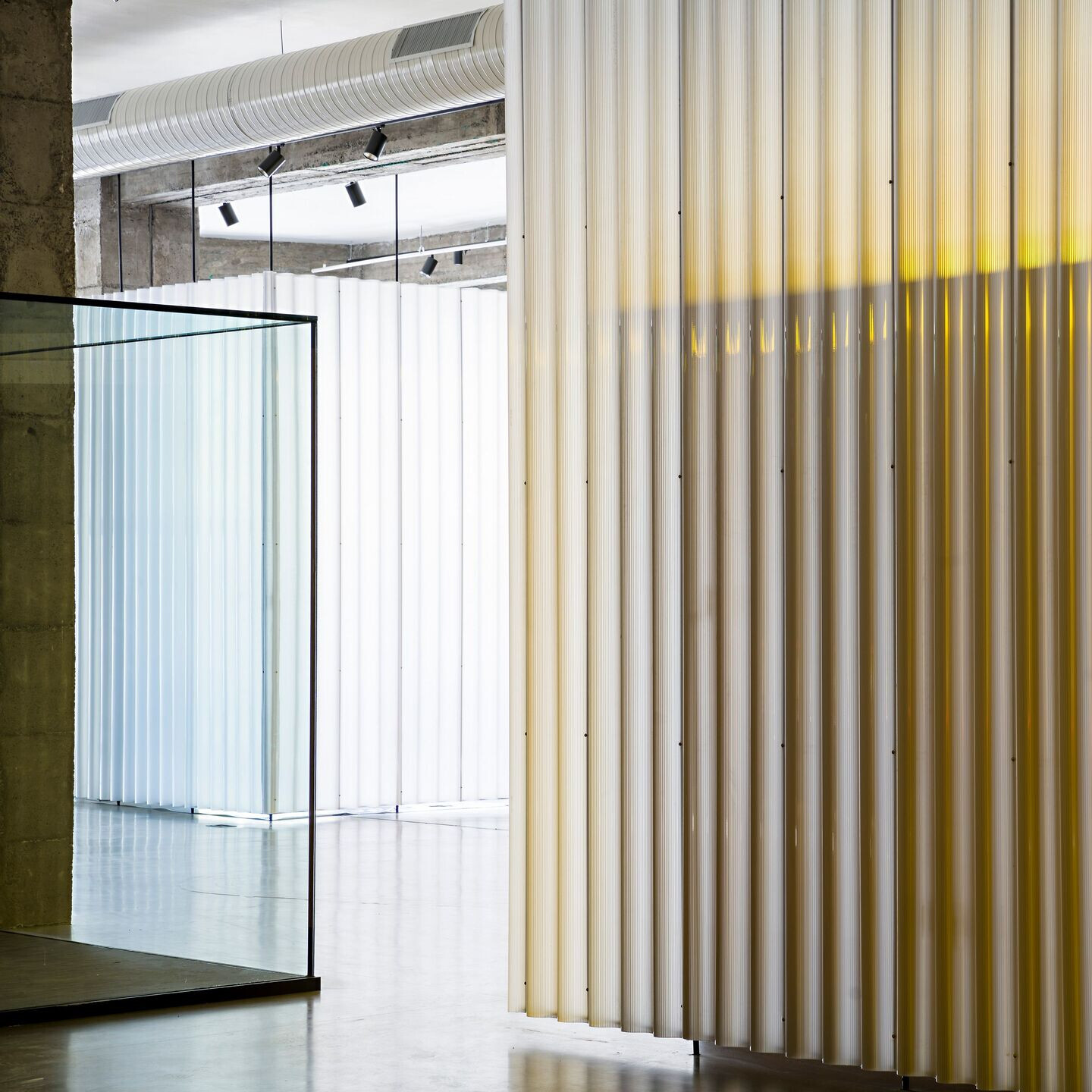
In an algebraic organization, the elements occupy a neutral matrix. The grid of pillars, once cleaned and “perfected” (reinforcements, extensions and eliminations), became a kind of blank score – an ordered space – on which to write the elements that organize the programme, punctuating the space as musical notes do on the staff.
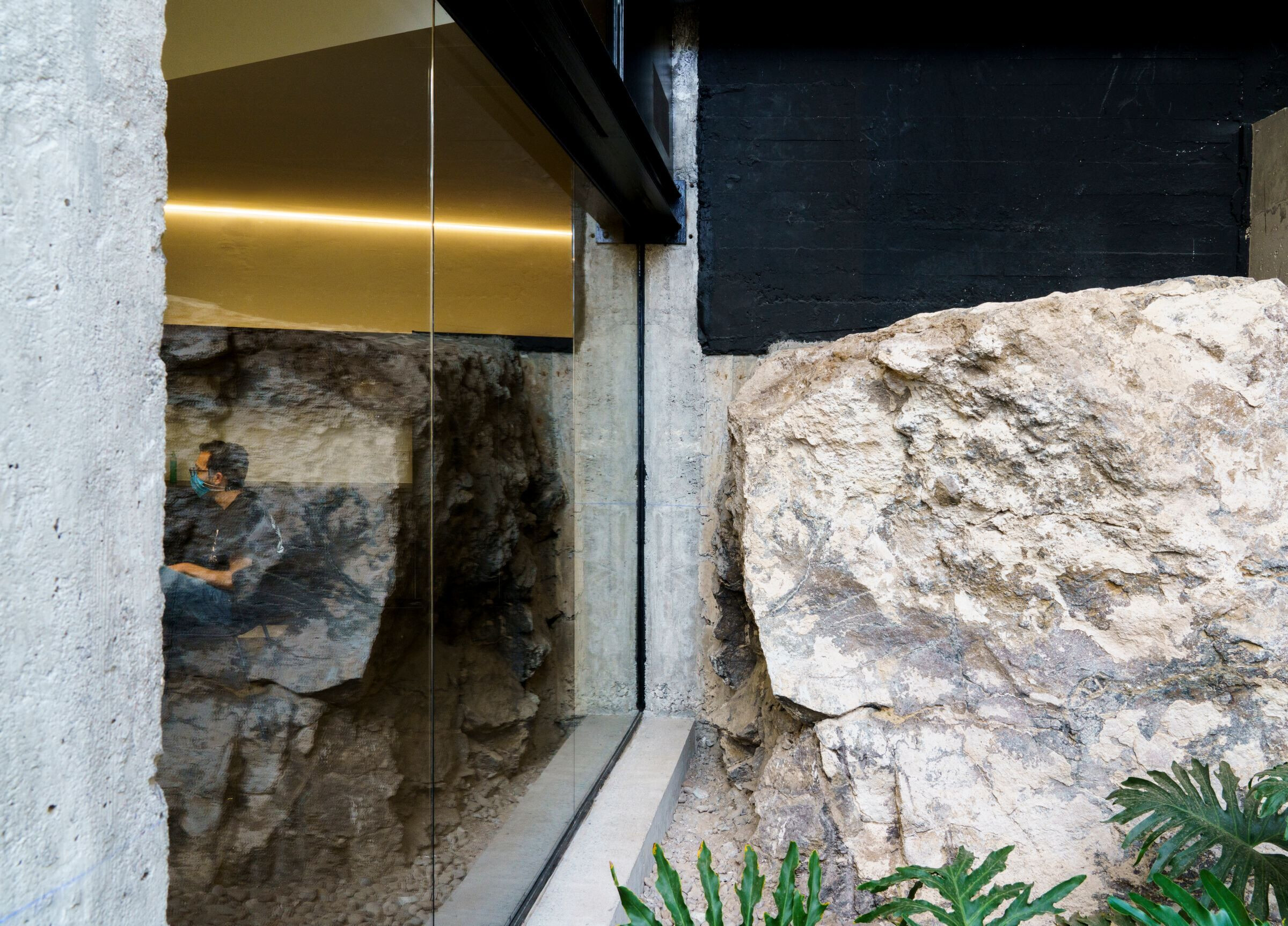
With this strategy, the various objects (the curtains, the boxes, but also the cases that surround the entrances to the building) were placed in the reticulated or hypostyle space of the building. Working with numbers has the advantage of making it easier to steer clear of any erroneous attempt to “compose” on the basis of closed geometries which might hierarchize or divide the spatial continuum.
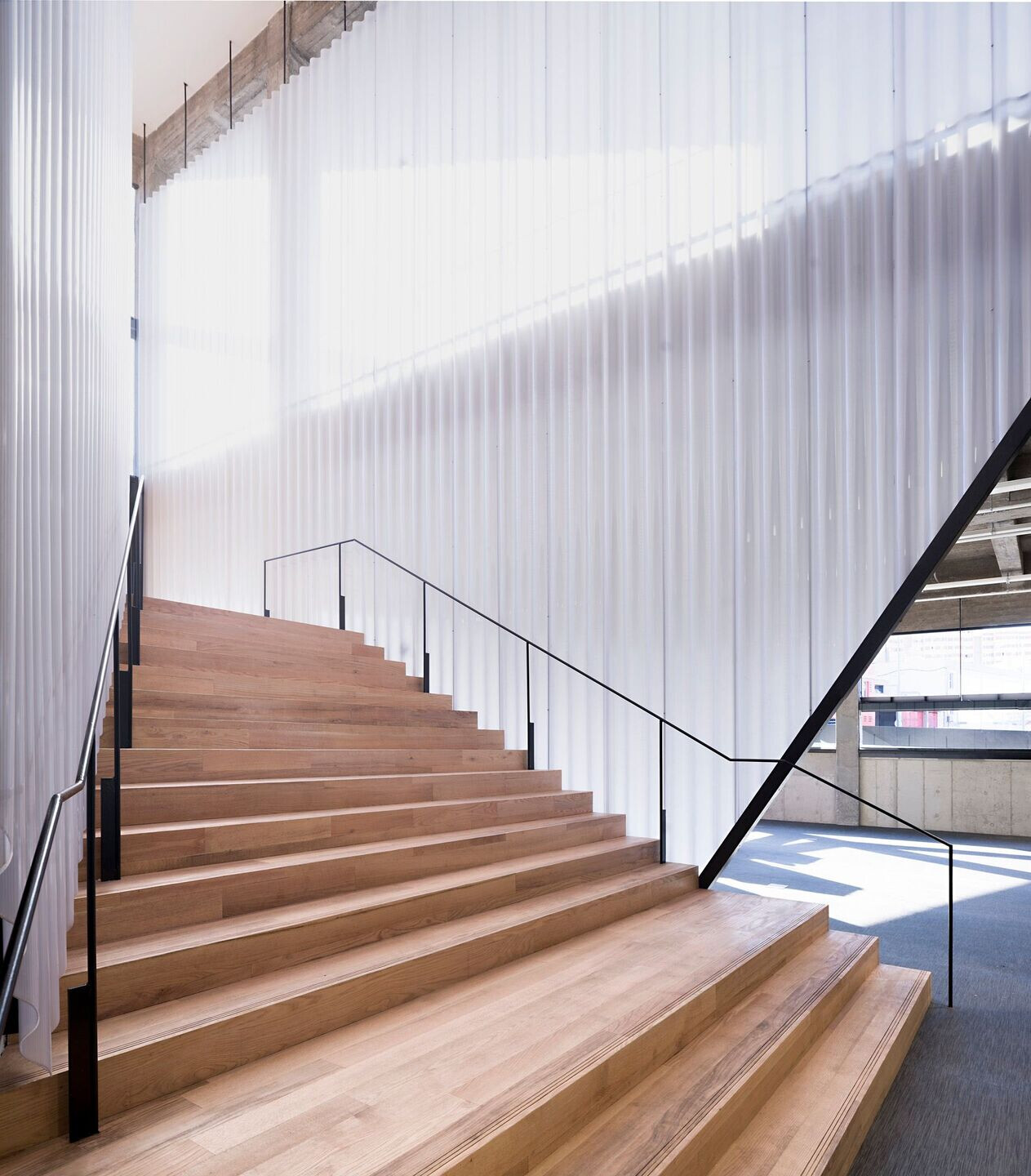
This algebraic interpretation of space requires maximum transparency and visual elongation. The organization of the space is limited or indicated (it is not divided) by translucent corrugated polycarbonate curtains, the fastenings of which are without horizontal elements to avoid any shadow that would give them consistency. These curtains contrast with the existing concrete structure, providing a friendly and flexible feel. The aim here was was to achieve a perception of the space in its maximum totality.
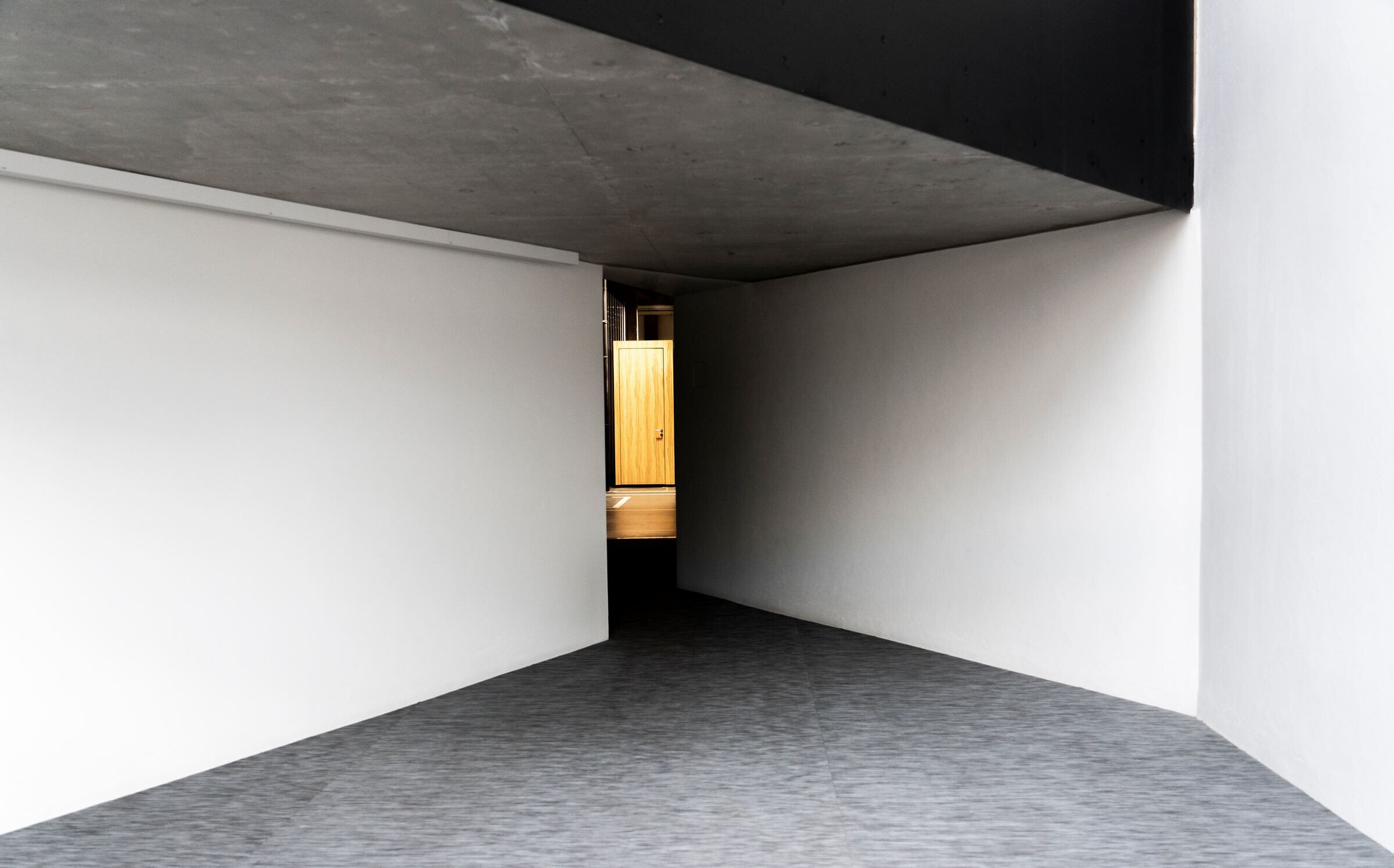
Understanding the grid as the matrix of the project also conditioned the resolution of its bounds, clearly affecting the way the façade was approached. A grid in principle always aspires to infinity, so that its enclosure is ephemeral or invisible. The condition of maximum transparency was linked to the desired energy efficiency. The large floor-to-ceiling windows allow daylight to reach further into the plan (also helped by the polished unjointed terrazzo floor). In addition, taking advantage of three courtyards present in the original structure (intended for the vertical movement of goods), three large ‘diagonalized’ skylights were designed, forming triangular prisms with reflective road paint on their undersides.



























