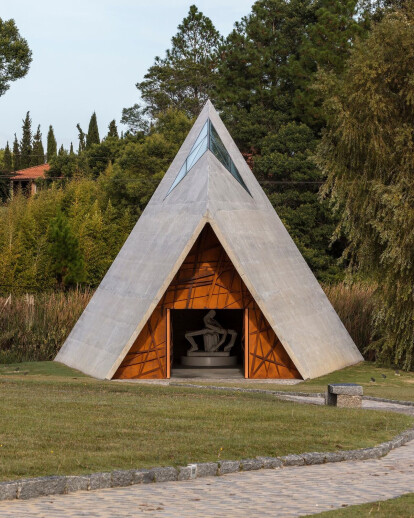When art, landscape and architecture come together, the observer’s awareness is projected to uncharted territory. Unexpected associations and surprising interconnections are made, and chance and unforeseen events arise. In view of this, this project is a unique opportunity to experience how an architectural space, interacting with a work of art as symbolic as the “Pietà” can come to have a, let us say, revealing nature.
The path of creation zig-zags, it’s full of surprises and unexpected relationships. Pablo knows this; he’s one of Latin America’s most important artists. His career has been meteoric and his work is constantly being discovered all over the world, conquering the most iconic artistic spaces. Verticality and luminosity infuse his work with a spirit of elevation and transcendence that we could categorize as religious. And perhaps this trait could be linked to this work, the “Pietà” , his first large-scale work, commissioned by a priest from Lecco, near Milan, for a small chapel in the city.
Although he was unaware of the fact, this work would be a decisive factor in his life and career. Lecco would become his home and white Carrara marble, his destiny. Neither did Pablo imagine that the work, sculpted between 1982 and 1983 and surrounded by drama and controversy, would end up finding a new home in Uruguay.
Architecture is voluntary space, in contrast to nature, where order and shape do not bend to man’s will. In order to plan a project that will strike up a dialog, as it were, with an artist’s work, one must cast off any sort of voluntarism. To understand the artist’s modus operandi, one must draw on the vitality of his creative activity. Atchugarry works directly on his material; he doesn’t do sketches. The material takes center stage, right from the beginning. Working with marble is a permanent give and take.
The material lays down its laws, its rationale, requiring the artist to continually redirect his efforts. In the work’s evolution, his task is to unveil it, to remove the superfluous and leave only what’s inside, that which only the artist can see, and to suddenly make it visible to all. The space designed must emphasize the material and have a pure shape with no superfluous details, as well as a placement that interacts with the nature that surrounds it.
The winding, sine wave-like entry path is a place of transition that prepares the spirit for an experience of retreat. Walking through the entrance, compressed by the triangular steel door which Pablo was responsible for and the ascending ridge, the entrance aims to trigger in the visitor the sensation of being in an expanding space. The aesthetics are minimal. Everything is minimal: material, gestures, geometry. It’s an austere atmosphere, where nothing takes the spotlight away from the work, which is bathed in zenith lighting.
For many religions, the last refuge is the interior of the human being. This secular refuge, arid as a cave, with a primitive spatiality and in semi-darkness, seeks to create an intimate atmosphere between the observer and the work.
Like in caves, where the painted walls constituted a membrane of communication with another world, the oblique light that filters through the triangular wall at the back seeks to create a frame for the work, a metaphor for a window to another world, a halo of light that delimits another reality. An aura, in the style of a Byzantine aureole, which is projected onto the sloping cement walls and whose light changes in color and intensity throughout the day.
From the outside, its prominence in the landscape changes depending on the perspective. Its setting on the shore of the lake is intended to suggest an object that is leaning out or has run aground.
Material Used:
1. Concrete
2. Corten
3. Erco Lighting




























